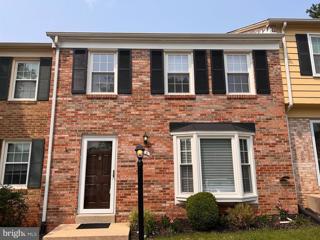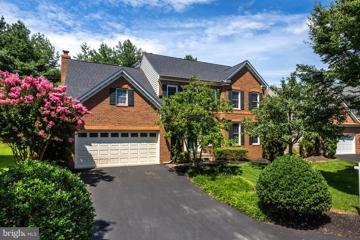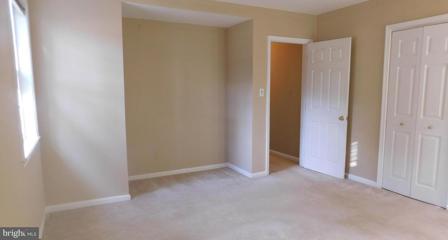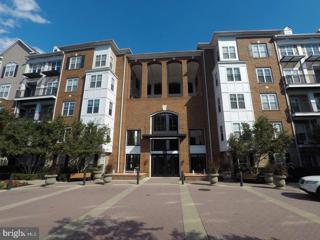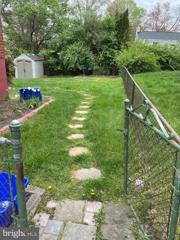 |  |
|
Rockville MD Real Estate & Homes for Rent63 Properties Found
26–50 of 63 properties displayed
Courtesy: Deausen Realty
View additional infoStep into this bright and spacious 1BR / 1BA condo situated in the heart of North Bethesda. Perfect blend of modern comfort and urban convenience! Expansive 8ftx5ft windows in the living room and bedroom welcome in plenty of natural light. Wood flooring throughout the whole space. Kitchen with granite counter tops, maple cabinets, stainless steel appliances & a beautiful mini breakfast bar seating area. Dining room area leads to the large balcony with stunning views of Grosvenor Park. Modern bathroom with heat lamp and open closet. 3 additional spacious closets in the entrance and hallway area perfect for storage! All utilities included! Building amenities include: 24-hour concierge service, rooftop lounge, library, outdoor pool, tennis courts, fitness center, high-tech expanded laundry room, playground, pond, picnic area with grills & walking paths. Easy access to DC with the Grosvenor Metro red line entrance on the property across from the underground parking garage entrance. A canât beat location within steps of the Strathmore Music/Art Center, Bethesda Trolley Trail, and Rock Creek Trail. Minutes to Pike & Rose, Wildwood Shopping Center, Downtown Bethesda, NIH, Walter Reed & I-495 and I-270. $300 move in fee Monday-Friday & $400 move in fee Saturday 8am-4pm . No move ins on Sunday. $200/year parking fee. Move-in date August 1.
Courtesy: Compass, (301) 304-8444
View additional infoEmbrace resort-style living in this immaculate 2 bedroom, 2 bath condo at The Wisconsin. Experience a wealth of amenities, including indoor and outdoor swimming pools, 2 tennis courts, a versatile squash/racquet/pickleball court, treadmill room, and a well-equipped exercise room. Step outside to the impeccably manicured front lawn, complete with inviting seating areas perfect for relaxation. Inside, the unit boasts a modern kitchen with pristine white cabinets, elegant granite counters, and seamless flow into the dining/living room area, offering breathtaking views of the lush front lawn. The primary bedroom features a newly customized walk-in closet with built-in shelving, alongside an additional closet with glass sliding doors. The ensuite bath indulges with a jacuzzi tub/shower, vanity sink, and ample storage. The second bedroom, thoughtfully positioned for privacy, is fully carpeted and opens to a balcony with a seamless connection to the living room. This bedroom also features 2 closets with mirrored doors and is adjacent to the second full bath, which includes a stall shower, vanity sink, wall-to-wall mirror, and convenient stacked washer/dryer. This unit comes with the added bonus of 2 parking spaces, both located side by side in the secure garage, accessible from both inside and outside the building. Ample visitor parking spots are also available. The Wisconsin's prime location offers easy access to the metro station, a variety of dining options, shops, movie theaters, and the vibrant Pike & Rose community. With its proximity to major highways, this is an exceptional opportunity to embrace a lifestyle of comfort and luxury. Available immediately.
Courtesy: Goldberg Group Real Estate, (240) 702-2600
View additional infoLuxury 2BD/2BA in The Gallery - Live above the trees! METRO METRO METRO - Beautiful and bright two bedroom unit with balcony, fireplace, spacious master suite and washer/dryer in unit. Great views! Quieter side of building! Private GARAGE parking space included in rent. Luxury building features 24 hour concierge, business center, community room and outdoor pool. Seconds to METRO, Pike & Rose, tons of shopping and GREAT FOOD nearby. Minutes to Downtown Bethesda, Downtown Rockville and major trail systems. $300 Move-in Fee.
Courtesy: UnionPlus Realty, Inc.
View additional info
Courtesy: UnionPlus Realty, Inc.
View additional infoBright, spacious townhouse with 1 car garage. 3 bedrooms, 2 full bathrooms and 2 half bathrooms. Hardwood floor on main level and lower level. Gourmet kitchen with granite countertops. Fully walkout basement. Walking distance to Rockville town center. Close to restaurants, shopping center and redline metro.
Courtesy: Compass, (301) 298-1001
View additional infoWelcome to this fully furnished (if desired) large and light-flooded 22' end unit townhome rental that's been meticulously renovated from top to bottom with thought and care by the current and first owners. This unit was the actual model home in the TriPointe development completed in 2019. Light fills this home on three sides which gives it a special open and airy vibe. Enter into the main level with a welcoming and spacious foyer that leads to french doors into the office / first bedroom with two custom desks and a built-in queen-sized Murphy bed and en suite full bath. Head up the stairs to the second level and you're greeted with open-concept perfection! There's a delightful wallpapered powder room for guests and a stunning, modern and white kitchen -- the heart of the home with stainless steel, high-end appliances; granite countertops; on-trend lighting, an ample island with seating; and custom cabinetry. The spacious living and dining areas are adorned with designer furnishings and custom details -- built-ins, a fireplace, and oversized windows -- that create a luxurious and welcoming feel. The third level has a private primary retreat with an en suite bath with double sinks and walk-in closets, down the hallway to the third bedroom with a full bed, large hall bath, and the fourth bedroom with a charming bunk bed. The upper level is an open and airy treetop deck for entertaining and dining with lovely and leafy long-range views. Located in a welcoming and friendly community that is just paces to a park / barbecue area and nearby to expansive playgrounds, recreation spots, green spaces and scenic trails in Cabin John and just over a mile to the White Flint and Twinbrook Metro stops, major commuter and bus routes. There are numerous shopping, dining, conveniences, sidewalk cafes, groceries and more on 355 and the popular Pike & Rose, the premier destination in North Bethesda. Welcome home!
Courtesy: HomeSmart, (410) 952-2641
View additional infoElegant Townhouse just a few blocks from the Twinbrook Metro Station. Gourmet style kitchen with granite counters and stainless steel appliances. Beautiful hardwood floors on main level. This is a real beauty! Two car garage and rear deck and patio. No Pets are Allowed.
Courtesy: Samson Properties, (703) 378-8810
View additional infoYou have arrived! Welcome to this spacious All-Brick Town Home in the popular Manor Village. Sun-filled, well maintained spacious home. Well appointed Kitchen, french doors to private fenced rear patio, Main level den with wood floor, and an additional den in lower level! Elegant ceramic foyer with curved staircase. The large primary bedroom features mirrored closet doors in the dressing room. Lower level has fireplace and a large recreation room with wet bar. Home is centrally located, close to shopping, ICC, 1-270 and D.C.
Courtesy: Long & Foster Real Estate, Inc.
View additional infoA beautiful two bedroom, one bath condo for rent in Bethesda Park. The condo has a balcony with a tree line view. Hardwood floors throughout and newly painted. A convenient drive to Pike and Rose shopping center and metro. Rent includes all utilities, with a $200 move-in fee. The neighborhood has amenities, including a community pool, tennis courts, playground and open green space.
Courtesy: Long & Foster Real Estate, Inc.
View additional info2 Bedroom 1.5 bathroom unit in Bethesda Park. Unit was just renovated and shows well, all utilities included with rent, seasonal pool opens soon! Great location, plenty of shopping, restaurants and amenities moments away. Ease of access to Metro Rail, Metro Bus, stone throw away from Rockville Pike and minutes from highways I-270 & I-495 Apply online at longandfoster.com
Courtesy: RLAH @properties
View additional infoBeautifully UPDATED 2 level condo in the desirable Fallsgrove Community. From the quartz kitchen countertops to the Porcelanosa bathrooms, the condo will not disappoint. Spacious family room area with gas fireplace surrounded by black marble stone. Balcony from the breakfast area. Laundry room on upper level with storage area. Community amenities such as pool, walking trails and community room. Few blocks to Fallsgrove shopping area and Shady Grove Hospital. Due to tenant occupancy, showings will be on Sunday ((10-5), Tuesday and Thursday (3:30-5:30).
Courtesy: Evergreen Properties
View additional infoFabulous 2 car garage townhouse near 270 exit 6, great location for commuters and all public transportations. Back to common green area, new deck 2023 and fenced patio yard. Brick front with charm and character, open layout with hard wood flooring, granite counter top in kitchen and remodeled master bath. The kitchen /family room (with bay window) is adjacent to new deck. Homey, spacious, hardwood floor, 2 fireplaces, you will like it at first sight. Best sought after location and great schools, high walkable score, walk to gym, restaurants and bus stop. Tenant occupied, 24 hour notice required to make appointments.
Courtesy: Next Level Rentals & Realty
View additional infoWelcome to this renovated home with a modern interior boasting gleaming hardwood floors that continue throughout the main level. The large living area has ample room for a living room and dining area and convenient access to a fully updated kitchen with new cabinets and granite counter tops. Walk out to a newly finished Florida room, and large fully enclosed backyard with lots of space for outdoor dining, grilling, and a garden. This floor has 3 good size bedrooms and a fully remodeled bathroom. The basement, while semi-finished, is spacious and can accommodate play areas, exercise room, work area, and of course storage! Home is pet friendly and is close to public transportation, schools and shopping areas. Requirements: Credit score: 680+ Income: 3 times rent No negative rental history All applicants 18+ MUST apply **ATTENTION**: We do not ask people to submit rental applications in order to see properties. Do not submit applications on systems that we do not authorize. Beware of scams!
Courtesy: Compass, (301) 304-8444
View additional infoALL UTILITIES INCLUDED! GARAGE PARKING! Light filled 1 BR apartment, w/1.5 baths, gorgeous floors, eat-in kitchen, expansive living room and dining room with open views. Owner's suite offers huge walk-in closet w/tons of built-ins, renovated owner's bath with granite vanity sink, freshly tiled tub/shower. Pool, tennis, gym, party room. Close to metro, shopping, Harris Teeter, Pike & Rose, restaurants, and more! No pets, no smoking. Available now. Long term lease preferred.
Courtesy: Realty Advantage
View additional infoGorgeous and updated, 1BR 1 FB Penthouse condo in the heart of Rockville North Bethesda *Offers phenomenal high ceilings, huge balcony from living room with gorgeous views from 19th floor*. Beautiful hardwood floors throughout. Gourmet kitchen with Granite countertops, Oak cabinets, Stainless Steel appliances, Newer Bosch full-size washer and dryer. The generously sized bedroom features ample storage with a walk-in closet complete with built-ins, while the bathroom offers both style and functionality. Unparalleled Building amenities: Party/Community room/ Gourmet kitchen/ several gas grills/ beautiful swimming pool All on the rooftop. 24hrs concierge front desk, beautiful lobby offering relaxing areas! Billiard room, Conference room, Theater room, top of the line Fitness room and a Guest suite with fee and reservation. Conveniently located just steps from the Twinbrook METRO and major roads, commuting is a breeze with easy access to 270 and 495. Plus, you'll be right next to all the incredible dining, shopping, and entertainment options of Pike & Rose. INCLUDE IN THE RENT: One car garage parking space on the main level of the parking ramp make it so easy to get in and out the building. Also, Water and Gas included in the Rent. Sorry No smoking of any kind! No pets. Available June 1st.
Courtesy: Compass, (202) 386-6330
View additional infoWonderful low maintenance 3 bed plus den end unit town home with 2.5 baths. Moments to Downtown Crown, National Cancer Institute, Rio & Kentlands. Easy Access to Shady Grove Metro , I270 & the ICC. This unit has hardwood & tile floors throughout, brand new stainless steel kitchen appliances, main level full size laundry, ample size bedrooms and assigned parking. This one is ready to be your next home! Pets case by case. All adults over the age of 18 must apply. Applicants are required to have a minimum credit score of 700, verifiable income of 40 times the monthly rent and be willing to sign a minimum 12 month lease. After initial offer to lease is made applicant must pass a criminal background check as allowable by state and county law. Pets Case by Case - None Refundable Pet Deposit of $1000
Courtesy: Long & Foster Real Estate, Inc.
View additional infoPets okay on case-by-case basis. Absolutely delightful, fully -renovated, three-bedroom rambler very near the Twinbrook Metro! Brand new kitchen and bathrooms; new floors, freshly painted ; new lighting. Sophisticated look throughout makes this property a lovely and easy place to call home. Sliding doors lead to deck and large, sunny, fenced backyard with fresh sod. Off-street parking. Terrific schools, and easy access to restaurants and shopping. Section 8 applicants are welcome. No smokers. Landlord requires prospective tenants to have a credit score of 680 or higher. $300 security deposit per pet.
Courtesy: BMI REALTORS INC.
View additional infoNegotiable August move-in date! Currently tenant-occupied until August. Brick townhouse end in Wootton School District! Open floor plan flooded with lots of natural light. Large kitchen with island, access to rear deck overseeing community swimming pool and tennis court. Master bedroom with walk-in closet & jetted Jacuzzi tub, dual sinks, separate shower. Spacious 2nd and 3rd bedrooms. Laundry on top floor. Walk out lower level great for entertainment. Fourth bedroom in basement with a walk-in closet. HOA covers swimming pool, tennis court, clubhouse & playground. Two assigned parking spaces 170 & 171. Nice and quiet community! Two-year lease preferred. Small pets - case by case. Photos reflect vacant condition.
Courtesy: RE/MAX Universal
View additional infoDonât miss out on this beautiful brick-front 3 bed 3 level townhouse nestled at the end of cul-de-sac in highly sought after Rockshire community feeding into the Wootton School district. Main level features an updated kitchen with stainless steel appliances, Bosch dishwasher, granite countertops, upgraded 42 inch cherry cabinets, newer Samsung Refrigerator. There is a powder room, living room with a bay window and a dining room which feeds out to the back deck. Upper-level features 3 bedrooms and 1 full bathroom with brand new carpeting throughout. Primary bedroom with a ceiling fan and a walk-in closet and 2nd and 3rd bedrooms with ceiling fans with ample closet space. Lower-level features brand new carpeting with a recreation room, a half-bathroom, lots of closets, built in shelving and cabinets and a utility/laundry room thats unfinished which is great for storage. Close proximity to schools, shops, parks, tot lots, and community pool, tennis courts and basketball courts. 2 assigned parking spots right out front and also visitor parking is available. Apply on RentSpree. Available to move in on July 1st, 2024
Courtesy: Realty Advantage
View additional infoLarge condo in sought after King Farm community. Close to Shady Grove Metro, restaurants, shoppings.
Courtesy: Realty Advantage
View additional infoStylish Colonial on Private Lot. Over 4000SF on 3 Levels with 9FT Ceilings: Newer Windows , Newer Roof, Brazilian Cherry Oak Hardwood, Granite & Stainless Steel App GE Profile . Breakfast Bar Island, Step Down with Fr/French doors to 20x20 Cedar Porch, deck and Patio. MBR Suite W/Luxury bath. Game room Den and FB. Projector in Rec. room, Surround Sound Movie Theater and Chairs Stays. Observe all Covid-19 Protocols. Please avoid using the Bathrooms.
Courtesy: Constitution Realty Company LLC, 4434135756
View additional infoWelcome to this stunning rancher situated on a spacious half-acre lot, offering over 2900 square feet of living space that seamlessly combines comfort and style. Upon entry, you're welcomed by a bright and inviting foyer, setting the tone for the rest of the home. The expansive floor plan features a large eat-in kitchen complete with abundant cabinetry, granite countertops, gas cooking, and a cozy breakfast area. Adjacent to the kitchen is the family room, providing a seamless flow for everyday living. For more formal occasions, entertain guests in the gracious dining room or relax in the oversized living room, adorned with recessed lighting and a charming fireplace. Step outside onto the spacious walkout deck, where you can enjoy al fresco dining or simply unwind while overlooking the lush, fenced-in backyard. This home also offers additional living space with a versatile bonus room, ideal for use as a bedroom, den, or home office. Convenience is key with amenities such as a mud/laundry room, ample storage space, and a two-car garage. The landlord is seeking a long-term lease of 24 months minimum, providing stability and peace of mind for tenants. Please note that the property will be available for occupancy on June first . A non-refundable application fee of $55 per adult applies. Pets are not permitted in this rental property. Tenant pays all the utilities, $100 deductible for repairs landlords looking for long term lease 2 years is the minimum.
Courtesy: Prestige Realty LLC
View additional info
Courtesy: Keller Williams Preferred Properties
View additional infoWelcome to your new home in Randolph Hills. Your spacious basement rental offers a private entrance in the rear of the house, one- bedroom and one-bathroom, sperate living room and a furnished or non -furnished option. Rent includes all utilities. Washer and Dryer are shared with owner. You will be conventionally located to the Whole foods, Harris Teeter, White Flint Plaza, North Bethesda Metro Station and more. Call listing agent to schedule a tour today!
Courtesy: RE/MAX Premiere Selections, (301) 299-1000
View additional infoRemarkable opportunity to reside in this spacious and sun-filled condo that includes an exceptional location. This unique unit has floor-to-ceiling windows that deliver bright & delightful views of North Bethesda. Luxury amenities galore, The Sterling provides 24 hour concierge service, a fitness center, a business center, and a large lounge/community room with a fireplace. Outdoor amenities include a picnic area w/ grills, beautiful landscaping w/ meticulously maintained gardens, and a large swimming pool. Nested within an extraordinary location, The Sterling is just steps to endless shops, restaurants, & entertainment options. Enjoy short walks to Pike & Rose, Harris Teeter, & White Flint Metro, just to name a few. This unit includes an upgraded Washer/Dryer and a fully secured and assigned garage parking space. $45 application fee per adult.
26–50 of 63 properties displayed
How may I help you?Get property information, schedule a showing or find an agent |
|||||||||||||||||||||||||||||||||||||||||||||||||||||||||||||||||||||||||||||
Copyright © Metropolitan Regional Information Systems, Inc.




















