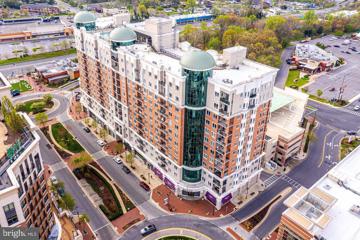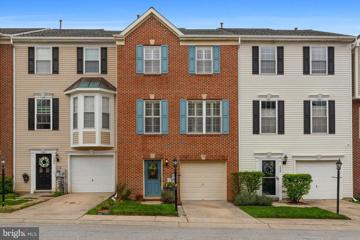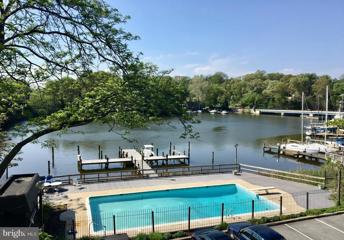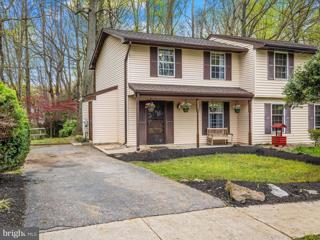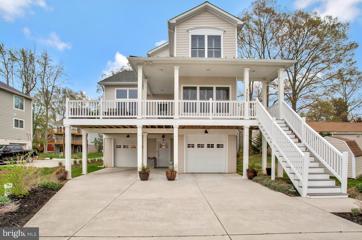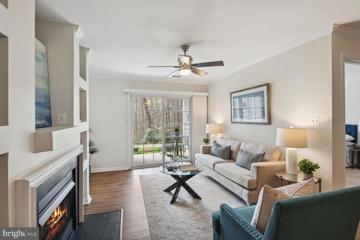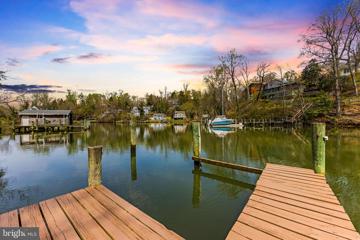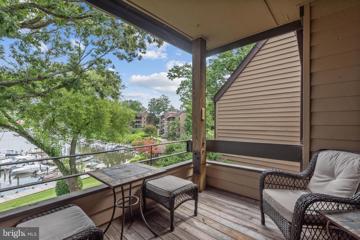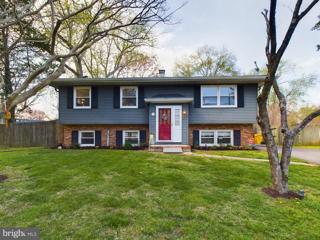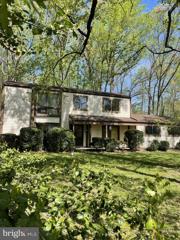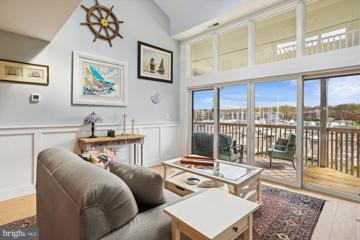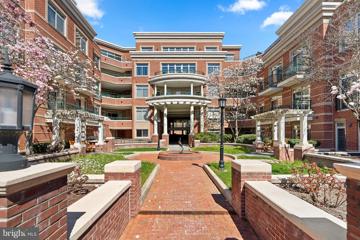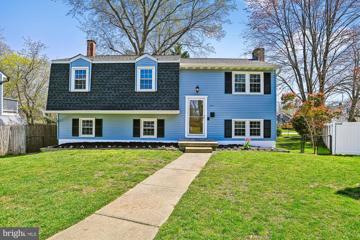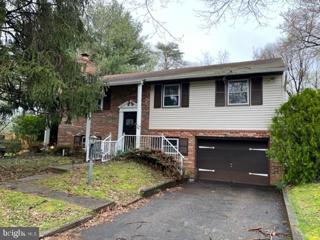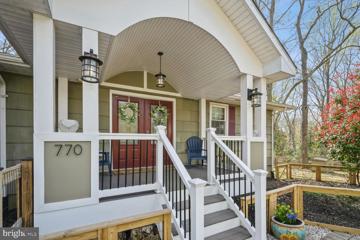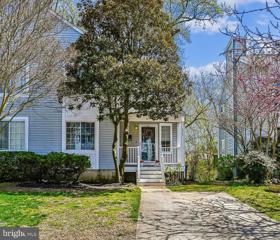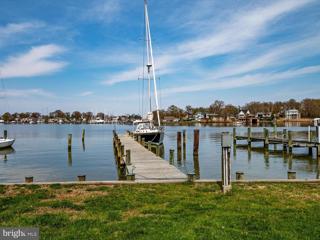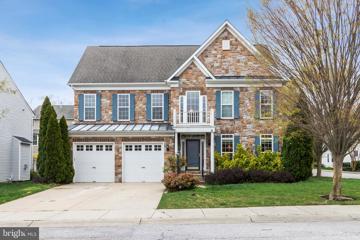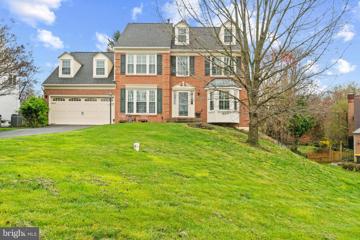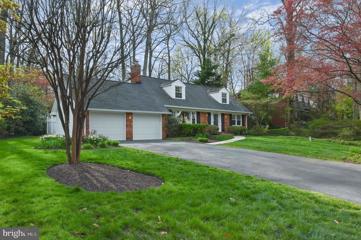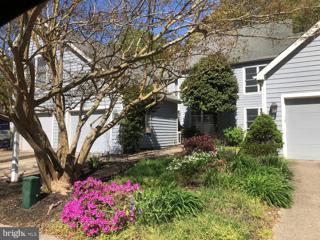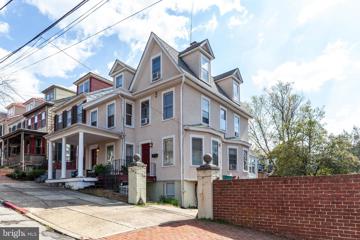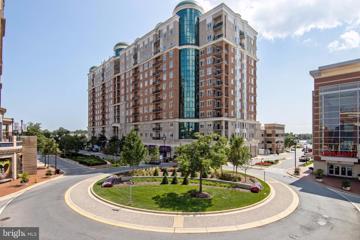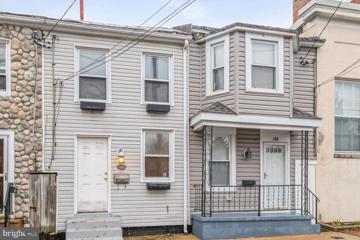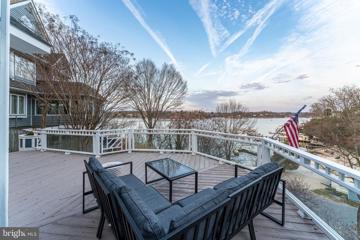|
Annapolis MD Real Estate & Homes for Sale106 Properties FoundAnnapolis is located in Maryland. Annapolis, Maryland has a population of 41,212. 25% of the households in Annapolis contain married families with children. The county average for households married with children is 30%. The median household income in Annapolis, Maryland is $92,015. The median household income for the surrounding county is $103,070 compared to the national median of $66,222. The median age of people living in Annapolis is 39.6 years. The average high temperature in July is 87.7 degrees, with an average low temperature in January of 23.8 degrees. The average rainfall is approximately 44.78 inches per year, with inches of snow per year.
1–25 of 106 properties displayed
Open House: Saturday, 4/20 11:00-1:00PM
Courtesy: Next Step Realty, (443) 901-2200
View additional infoWelcome to your elegant urban retreat in the heart of Annapolis! This stunning 6th-floor condo offers the perfect blend of modern living and convenience. Boasting two spacious bedrooms with en suite bathrooms and walkin closest. Spacious kitchen, open living /dinning room area. French doors to your private office and your own balcony. The 10 ft ceiling and custom crown molding provides the utmost comfort and style to this beautiful condo. Residents of Grandview enjoy exclusive access to a host of amenities, including a fitness center, community lounge, roof top pool, concierge service and secure parking. Plus, with shopping, dining, and entertainment options just steps away, you'll experience the ultimate in urban convenience. Don't miss your chance to experience luxury living at its finest in this sought-after Annapolis community. Schedule your private tour today and make Grandview your new home!"
Courtesy: TTR Sotheby's International Realty, (410) 280-5600
View additional infoLocation, Location, Location...Welcome to 606 Baystone Court, a beautifully maintained 3 level townhome located in the heart of the Broadneck Peninsula. This style townhome is one of the largest in the community boasting 2736 finished square feet, 3 bedrooms, 2.5 baths, 1 car garage and a finished lower level perfect for 4th bedroom or additional family room. The rear yard backs to community green space and is fully fenced for your furry friends. Some of the great features of this townhome are the high ceilings, fresh paint, plantation shutters throughout and the open family space. Tons of light pours through the wall of windows in the family room as well as in the rear of the house. Conveniently located right off of Route 50 this home is perfect for anyone working in the surrounding areas or Washington D.C. and Baltimore.
Courtesy: Engel & Volkers Annapolis, (443) 292-6767
View additional infoExperience effortless waterfront living in this studio condo located just a stone's throw away from downtown Annapolis. Revel in the tranquility of waterfront views from your private balcony overlooking the community pool and Weems Creek. Featuring luxurious hardwood floors throughout, a spacious walk-in closet, brand-new full-size washer and dryer, and a fully remodeled kitchen equipped with modern conveniences including an Insta hot feature, gas stove, and stainless steel appliances. Cozy up by the gas fireplace in the expansive living room adjacent to the kitchen. With the added perk of being mere minutes away from Navy Football games and events, and with one reserved parking space plus ample guest parking available, seize the opportunity to make this rare waterfront gem your own before it slips away.
Courtesy: Keller Williams Flagship of Maryland
View additional infoWhispering Woods Delight in the heart of the Broadneck Peninsula! Charming 3BR/1.5BA features everything you've been looking for -- spacious rooms, open layout, & plenty of outdoor space. Home's main level offers a generous living room space for watching TV or unwinding. Living area flows naturally into a roomy modern and sleek kitchen with stainless steel appliances, European styled cabinets, modern lighting and plenty of cooking/ counter space for anyone who loves to host gatherings. Main level includes a dedicated dining room space, gas fireplace, laundry area and slate tile flooring throughout. Upper level displays abundant natural light, a sizable primary bedroom with a ceiling fan and large closet, and two additional bedrooms to be used as guest rooms or guest room/office. Attic access provides extra storage needed for seasonal gear and other extras. Outside this home has even more to offer! Enjoy morning coffee on your covered front porch; watching friendly neighbors walk their dogs and start their day! You'll find a wonderful rear deck awaiting your grill, Solo Stove, and other summer time furnishings. Beyond the deck, this home features an abundant yard -- big enough for swings, soccer, and/ or the vegetable/ herb garden of your dreams. Last, but, not least there's a driveway large enough to accommodate 2 parked cars. This home also includes fresh carpeting and paint throughout. Community amenities include a playground, picnic spot, as well as walking/ jogging paths. Prime location -- convenient to parks, shopping, restaurants, & coffee. Only minutes away from Anne Arundel Community College, Route 2 and 50! Only 10 minutes from Annapolis' Historic District and the Naval Academy. This one is truly a treasure! Move-in Ready! OFFER DEADLINE--04/15/2024 at 7PM $1,200,0003505 Saratoga Avenue Annapolis, MD 21403
Courtesy: Long & Foster Real Estate, Inc.
View additional infoLocated across the street from the Fishing Creek waterfront, location of Coast Guard Station Annapolis and Thomas Point State Park this custom built contemporary is a never want to leave home water view property. Front and rear decks, elevator, generator, gas fireplace, 3 car garage parking. Community beach, boat ramp, docks and tot lots. Close to downtown Annapolis, easy drive to Washington, Baltimore and the Eastern Shore. Open house 12-3pm Saturday the 13th and Sunday the 14th
Courtesy: Coldwell Banker Realty, (410) 263-8686
View additional infoOFFER DEADLINE SET FOR 4/16/24 AT NOON. Welcome to this beautifully upgraded and spacious 3BD 2BA light-filled garden level corner unit. The modern kitchen boasts granite countertops, stainless steel appliances, solid oak cabinetry, a pantry, and a large breakfast nook perfect for dining or else provides an extra workspace option for working remotely. Crown molding adds sophistication to the modern open concept living room/dining room which features newer LVT flooring and a gas fireplace with built-ins. The living room opens up to a private walk-out patio which backs to green space, perfect if you have pets. The primary suite is large enough for a king bed with plenty of room to spare and features double closets, and an updated en-suite bathroom with double vanity, large soaker tub, and linen closet. All the bedrooms feature plush carpeting which has been replaced recently. Enjoy the comfort in knowing that the washer and dryer in the dedicated laundry room are new, and there's a newer hot water heater, and a newer HVAC system. This community features lovely landscaping and secured buildings with intercom systems. Located conveniently close to Rt. 50 as well as just minutes away from the historic district and the USNA in one direction and the Town Center with shops and restaurants galore in the other direction, this home offers amazing accessibility on top of its charm. Don't miss the opportunity to make this your dream home! $1,290,0001501 Circle Drive Annapolis, MD 21409
Courtesy: Next Step Realty
View additional infoWelcome to your dream waterfront retreat on a cul-de-sac overlooking the picturesque Severn River! This magnificent residence offers a luxury coastal living experience in the coveted neighborhood of Winchester on the Severn. Nestled in a protected cove, this home boasts a private dock and private beach with access to a community beach, providing the perfect blend of serenity and social charm. The community beach offers a boat ramp, a pavilion open to the neighborhood, a brand new playground, direct view of the Annapolis Blue Angel's show, fishing and crabbing pier, marina, dog beach. Looking for a pool? Chase Creek Swim Club is a short walk away. Flood insurance is NOT required. Calling all boat and paddle board enthusiasts! The private dock is in 6 feet of water and ready for your boat, or 2! Whether by boat or car, you're just minutes away from the cultural hub of downtown Annapolis. Indulge in the myriad of dining options, partake in local events, and immerse yourself in the entertainment that makes Annapolis a truly special place to call home. Welcome to your new waterfront lifestyle â where every upgrade tells a story, every view is a masterpiece, and every moment is an opportunity to revel in the unparalleled charm of living by the water's edge. Upgrades include: updated primary bathroom 2024, dock pillars rebuilt 2024, asphalt and epoxy on driveway 2024, select window replacement 2024, landscaping 2024, washer/dryer replacement 2023, HVAC replacement and Ductless mini-split installation in 2022, roof replacement 2019, kitchen appliance replacement (microwave, dishwasher, store) 2019, rebuilt chimney 2019, refinished hardwoods 2019, whole house paint 2019, water heater replacement 2018, updated kitchen coutnertops, whole house generator, window replacements 2005, attic abatement and new insulation, french drain installation in front and side of home.
Courtesy: Long & Foster Real Estate, Inc.
View additional infoLocation, location, location. Rare opportunity to own in the premier Annapolis waterfront condo "The Point". This unit has amazing views of Spa Creek and Maryland State Capital. The one bedroom and one bath condo with loft features a gourmet kitchen with newer cabinetry, stainless steel appliances, and granite countertops. Other extraordinary features - wood burning fireplace, two covered decks, loft area which can be used as a guest bedroom, newer windows and sliding glass door throughout, updated bath area, newer HVAC system, spacious and ample closets and extra storage cage. The "Point" community offers deep water boat slips, community clubhouse, swimming pool, tennis courts, kayak/canoe rack, pet friendly, and plenty of free parking spaces. Walk, water taxi, or a two minute ride to historic downtown Annapolis. This is a must see unit!!!! $649,900102 Lee Drive Annapolis, MD 21403
Courtesy: Mountain Realty ERA Powered, (717) 390-8701
View additional infoWelcome Home to 102 Lee Drive. This bi-level home is located in the Hillsmere Estates community in Anne Arundel School District. This property is situated only a short driving distance from the bay and other points of interest. This residence includes a total of 4 bedrooms and 3 full bathrooms. As you enter the home, you will find a spacious living room with maple wood floors, a separate dining room with maple wood floors, an updated kitchen with stainless steel appliances (i.e. - refrigerator, built-in microwave, dishwasher) as well as a garbage disposal, granite countertops, a breakfast bar and a small pantry closet. You will be overjoyed to find a grand sunroom adjacent to the dining room & kitchen that provides a ton of extra light into the home as well as access to the outdoor extended wood deck. As you walk down the hallway on the main level, you will find 2 full bedrooms, a full bathroom with a tub shower, a primary bedroom that includes a ceiling fan and its own private bathroom with a walk-in tiled shower. As you venture down to the lower level, you will find a large carpeted family room with a brick wood burning fireplace. This area can be used as a game room, play room or a place to relax and unwind after a strenuous day at work. The lower level also incudes a 4th bedroom with vinyl plank flooring, another full bathroom with a tub shower and a laundry room/workshop area. In the rear section of the home, you will be pleasantly surprised to find an in-ground salt water pool with a diving board. Enjoy the warmer months of the year in your backyard retreat where you can entertain family members & friends or enjoy a good book under numerous shaded trees. Extra amenities to this property includes off street parking, electric hot water, heat pump, central A/C, a water softener and insulated windows throughout. Don't miss the opportunity to tour this home before it is sold!
Courtesy: Long & Foster Real Estate, Inc., (410) 544-4000
View additional infoWATERFRONT COMMUNITY WITH SOME VERY EXPENSIVE HOMES IN THIS COMMUNITY OF SOUTHAVEN. .......... HELLO CASH BUYERS AND ALL BUYERS... : ..... CHECK THIS HOME OUT AND MAKE AN REASONABLE OFFER TODAY.. ............ HOME NEEDS SOME UPDATING/TLC BUT HERE'S A GOOD SIZE UNIQUE 4 LEVEL HOME WITH 3 OR 4 BEDROOMS PLUS A 2 CAR GARAGE AND EXTERIOR DECK IN ANNAPOLIS MARYLAND NEAR EVERYTHING ....... MOSTLY LEVEL LOT. WITH SOME NICE TREES. . ON LARGE NICE LOT ( ALMOST 1 ACRE ) . This home is not waterfront but please call Anne Arundel County Dept. of Recreations and Parks for their information of their activities. HOME IS BEING SOLD IN AS IS CONDITION.. HOME IS SHOWN BY APPOINTMENTS ONLY , Also see the Record Plat for Southaven. SO , CALL PLEASE CALL FOR AN APPT. TO SEE THIS GREAT PROPERTY.. SHOULD SELL FAST...
Courtesy: Compass, (410) 429-7425
View additional infoWelcome to this stunning 2-bedroom, 2-bathroom condo with loft located in the sought after gated Chesapeake Harbor community with captivating marina views. This home offers a serene and luxurious lifestyle just a short drive from bustling downtown Annapolis. As you step inside you will appreciate the sun drenched interior along with the high ceilings, custom moldings and neutral painted interior. Pride of ownership shows from the designer kitchen with cherry wood cabinetry, stainless steel appliances and ceramic tile flooring, to the 2 beautifully renovated bathrooms. Dine indoors or on the balcony while overlooking the marina activities or during cooler weather enjoy kicking back and relaxing in front of your wood burning fireplace. After a long day retire to your serene primary suite and soak your cares away in your designer tub. The second bedroom has been transformed into a home theater with dark painted walls to minimize glare. The bonus loft area offers plenty of room for overnight guests, an office or workout area. The 2 custom built in shelves open up to reveal a large areas for all of your storage needs. Enjoy sailing, kayaking, tennis and pickleball in this resort community, and discover your new Happy Place!
Courtesy: Berkshire Hathaway HomeServices PenFed Realty, (443) 372-7171
View additional infoWelcome home to 66 Franklin Street. Live the Annapolitan lifestyle just steps away from all the coastal charm steeped in history that only Downtown Annapolis can offer. Acton's Landing was transformed from the old Annapolis General Hospital into the wonderful condo complex it is today, offering entirely unique condo models- no two units are identical. Secure entry, multiple elevators, a welcoming lobby, private gym, library & an array of gathering spaces both indoors and outside all add to the convenience of living at Acton's Landing. Enjoy easy one level living in Unit 412- a wonderfully updated condo offering so many windows with great natural light pouring in. 1400+ sq feet with 2 bedrooms, 2 full plus 1 half bathrooms, a home office and a private outdoor balcony. A gourmet kitchen with peninsula seating is open to the dining and living area beyond. Both private bedroom suites offer updated and spacious bathrooms plus ample closet storage. Full size washer and dryer in unit. Enjoy summer concerts at walkable venues, numerous al fresco dining options in the spring and summer months or walk to the water's edge just beyond to watch parades of boats- there is something for everyone. Schedule your private tour today!
Courtesy: Coldwell Banker Realty, (410) 263-8686
View additional infoWelcome to your charming Eastport oasis! Nestled on a serene cul-de-sac, this delightful split foyer home offers the perfect blend of comfort and convenience. With its prime location, just a leisurely stroll away from downtown Eastport and Annapolis, shops, bars and restaurants, you'll find yourself immersed in the vibrant heart of the city while enjoying the tranquility of a residential retreat. Boasting four bedrooms and three updated baths, including a master suite, there's ample space to accommodate your family and guests comfortably. The updated kitchen opens to a spacious living room on the upper level, ideal for entertaining guests or unwinding with loved ones. The lower level features a cozy family room with a fireplace, perfect for chilly evenings and intimate gatherings or a great play or work space. Benefit from the peace of mind provided by newer windows and a roof installed in 2018/2019, enhancing energy efficiency and ensuring years of maintenance-free living. Step outside to discover your private fenced backyard, complete with a deck perfect for al fresco dining or simply basking in the sunshine. It's the ideal setting for outdoor gatherings or peaceful moments of relaxation. With its coveted location, this Eastport gem presents a rare opportunity to embrace the quintessential Annapolis lifestyle. Don't miss your chance to make this enchanting property your own.
Courtesy: CENTURY 21 New Millennium, (410) 384-9000
View additional infoHuge Split Foyer with 1 car attached garage offered in sought out after Cape St Clair. Upper level has open floor plan in living area. Access to full deck off dining room. Three bedrooms with generous closet space and 2 full baths on upper level. Lower level has family room with fireplace , Bonus room and full bath. Utility area and garage access. Hardwood floors under carpets. Nice size rear yard. Close to park and water actrivities. Agents please see agent remarks and documents on this listing for contract details.
Courtesy: Coldwell Banker Realty, (410) 263-8686
View additional infoTranquilty abounds in this Cape Rancher located on a Double Lot with Serene, Wooded Views that you can enjoy from your Gorgeous Sunroom. Not only is the house perfect with its open floor plan, gourmet kitchen, 4 bedrooms and 3 baths, but the upgrades the owner has made make it truly turnkey and worry free. From the necessities of regrading the entire property to force water away from the house, installing french drains, reinforcing retaining walls, paving and extending the driveway, adding insulation and windows to the fun cosmetic upgrades like renovating the primary bathroom, repainting the upper level, replacing the washer and dryer and new flooring - the pride of ownership abounds and you know you are purchasing a very well kept home. Located in the Broadneck School District with the Cape St Claire amenities of two beaches, a marina, boat launch, club house and more, this home has all that you could want in a community. With easy access to 50 and a central location to numerous stores, this is a rare opportunity you don't want to miss!
Courtesy: Coldwell Banker Realty, (410) 263-8686
View additional infoA lovely duplex-style townhouse that's move-in ready, but with tons of potential. Enjoy this fantastic location in the City of Annapolis, adjacent to the Navy Stadium, West Street, Route 50, and State Circle. This light and bright home has a renovated kitchen (2008), a new heat pump (2023), a newer washer and dryer, fresh paint, and new carpet. The upper level offers a primary bedroom suite with a private bathroom and walk-in closet, in addition to two more bedrooms, a laundry closet, and a second bathroom. The backyard is fully fenced and connects to the walk-out basement. The unfinished basement offers many opportunities. Use it for storage or hobby space, or consider finishing it for more living space. The large upper deck and mature trees make a perfect oasis for morning coffee. Parking is easy, with your own generous driveway space, plus additional street parking on this dead-end lane. $2,600,000162 W Lake Drive Annapolis, MD 21403
Courtesy: TTR Sotheby's International Realty, (410) 280-5600
View additional infoJUST LISTED - riparian waterfront in Bay Ridge - light-filled home with well-maintained deep water pier, two boat slips, views across Lake Ogleton, and easy access to the Chesapeake Bay. You will find yourself surrounded by nature in this peaceful oasis, with adjacent community-owned land enhancing the pastoral setting and providing added privacy. Features of the home include an expansive waterside deck ideal for entertaining and watching wildlife, open kitchen with stainless appliances and convection range, upper-level deck off the primary and secondary bedrooms, first-floor office that could be a 5th bedroom, stone wood-burning fireplace w newer liner, original hardwood floors, and 2-car garage with added driveway parking. There is plenty of storage space both inside and out. This sought-after Annapolis waterfront community includes a 25 meter community pool with club house (available to Bay Ridge Pool Association members for a fee), a marina with 120 boat slips, pickle ball and tennis courts, beaches, woods, and trails. Neighborhood traditions include a 4th of July parade, Jamboree, and holiday party. This home has it all - space for friends and family; deep water pier with two boat slips, water, and electric; plenty of parking; the option for a main-floor bedroom; and desirable community amenities - less than 10 minutes by car from historic Annapolis and within commuting distance of DC and Baltimore. See interactive tour and floor plan. Interior freshly painted; new upstairs carpeting to be installed 4/18. NOTE: Bay Ridge (BRCA) is a Special Tax Assessment District w requested community membership dues of $300 per year. Contact listing agent for a private showing.
Courtesy: Compass, (301) 298-1001
View additional infoWelcome to 2021 Monticello Dr, Annapolis, MD 21401! One of the largest models with over 7,000 square feet of living space on 3 levels. Well built in 2006 and carefully maintained, this canvas is spacious, light filled, and move in ready. Featuring 5 beds and 5 Full baths, including a rare 1st floor bedroom with a full bath, grand two-story foyer, open spacious floor plan, and a gourmet kitchen with an oversized island. Enjoy meals in the formal dining room or the bright and sunny breakfast room just off the kitchen. Relax in the 2-story great room with a gas fireplace or unwind in the sunroom off the family room. Take the grand staircase to the upper level which features 4 bedrooms including a spacious owners suite with a sitting room, dual-sided fireplace, luxurious bath, with "his and hers" walk-in closets. The finished lower level offers an In-Law Suite, full bathroom, bonus room, and plenty of storage space. Ideally located close to everything, including The Mall, downtown Annapolis, Route 50, and The Bay Bridge, as well as Baltimore and Washington D.C. The Monticello neighborhood amenities include a community pool, dog park, and walking trails and the low HOA also includes lawn care. Don't miss out on the opportunity to call this stunning property your new home! 3D Tour and Floor Plans linked in the property site. Open Sunday April, 14th from 1-3.
Courtesy: Coldwell Banker Realty, jim.parks@cbmove.com
View additional infoWelcome to this stunning 5-bedroom, 2-car garaged colonial nestled in the serene neighborhood of Keyes Farm, offering the perfect blend of elegance and comfort. As you enter, you're greeted by gleaming hardwood floors on the main level which boasts an open floor concept. The kitchen showcases granite countertops and stainless steel appliances including a professional-grade stove. Enjoy your morning coffee or evening cocktail on your deck overlooking your in-ground pool. or go for a swim!! The upstairs of this home has four spacious bedrooms with brand-new carpet and ample closet space. The basement has a complete in-law suite including a fully updated kitchen, full bathroom, large bedroom, living room, and bonus room. This house is BIGGER than the tax record states. Come take a look for yourself.
Courtesy: Long & Foster Real Estate, Inc., (410) 224-0600
View additional infoOPEN HOUSE SUNDAY, APRIL 14TH FROM 12-2 PM! OFFERS DUE BY MONDAY AT NOON. YOU WILL FALL IN LOVE WITH THIS COZY BRICK FRONT CAPE COD IN THE "AMENITY RICH" WATER PRIVILEGED COMMUNITY OF ANCHORAGE! IDEALLY LOCATED ON .33 ACRES BACKING TO TREES IN A PRIVATE & PEACEFUL SETTING, THIS RARE OPPORTUNITY IS ONE THAT YOU WON'T WANT TO MISS! THE OPEN FLOORPLAN OFFERS AN UPDATED KITCHEN W/ A CENTER ISLAND, GRANITE COUNTERS & TABLE SPACE OVERLOOKING THE REAR YARD. HARDWOOD FLOORS IN THE FAMILY & LIVING ROOMS WITH A BRICK WOODBURNING FIREPLACE WITH BUILT INS. MAIN LEVEL BEDROOM OR OFFICE MAKES WORKING FROM HOME EASY. LARGE DINING ROOM FOR YOUR ENTERTAINING PLEASURE. PARTIALLY FINISHED LOWER LEVEL WITH TONS OF STORAGE SPACE. TWO CAR GARAGE, AND NICELY LANDSCAPED. THE SCREENED IN PORCH OFFERS A QUIET RETREAT TOO. MOST MAJOR TICKET ITEMS HAVE BEEN REPLACED OVER THE YEARS, INCLUDING ROOF, WINDOWS, ETC. SELLERS HAVE INVESTED SIGNIFICANT $$ IN RECENT IMPROVEMENTS, INCLUDING BRAND NEW GUTTERS AND A NEWLY REBUILT/REPAIRED CHIMNEY & FLUE FOR THE WOODBURNING FIREPLACE (SEE RECEIPTS IN DISCLOSURES). TWO BEDROOMS UPSTAIRS WITH HARDWOOD FLOORS AND TONS OF NATURAL LIGHT. BEST OF ALL IS THE LOCATION! THIS COMMUNITY OFFERS A 49 SLIP DEEP WATER MARINA & BOAT RAMP ON LAKE OGLETON, SWIMMING POOL, KAYAK/PADDLEBALL STORAGE & A HALF BASKETBALL COURT! JUST MINUTES TO HISTORIC DOWNTOWN ANNAPOLIS, QUIET WATERS PARK, AND MAJOR COMMUTING ROUTES. COME AND ENJOY EVERYTHING THAT ANNAPOLIS HAS TO OFFER: FABULOUS RESTAURANTS, SHOPPING, BOATING, CULTURE, HISTORY, AND SO MUCH MORE. WOW!
Courtesy: Coldwell Banker Realty, (410) 263-8686
View additional infoWelcome Home! This 3 level townhome is located in Riva Trace, a highly sought after, amenity-rich neighborhood that is close & convenient to everything! This light filled townhome features two large bedrooms and two en-suite bathrooms on the upper level, with additional living space/bedroom possible on lower level with full bath. Upgrades to this townhome include hardwood flooring on main level, brand new carpet on upper/lower levels, and granite counters/stainless appliances in eat-in kitchen. Also enjoy a wonderful, private entry courtyard for taking in the outdoor air, and a one car garage & off street driveway parking. Community amenities include a tot-lot, basketball and tennis courts, walking/fitness trail to pier/dock and kayak rack. Hop right on the trail from the rear of the house to run through the community fitness course, access tennis courts, or head straight to the community pier for some sightseeing or kayaking/stand-up paddle boarding! Open SAT/SUN from 11-1! $2,400,00080 Market Street Annapolis, MD 21401
Courtesy: TTR Sotheby's International Realty, (410) 280-5600
View additional infoSituated in an ideal location in the heart of Historic Annapolis just steps away from Spa Creek. A stately duplex on quiet, lower Market Street with water views from the front porch and a driveway leading to five off street parking spots behind the residence. The list price includes both 80 and 82 Market Street. 80 Market Street has a lower level licensed apartment. Currently 80 and 82 Market Street consist of three licensed rental units, all separately metered. Total bedroom count for both properties is eight. These could be converted back to a single residence at the Buyer's discretion. Charming, historic Market Street offers water access at the bottom of the street for kayaks, paddle boards and dinghies and a dock to relax and enjoy the beauty of Spa Creek. Easy walking distance to City Dock and all the exceptional restaurants and amenities that make Annapolis a perfect place to call home. These properties will not be sold separately.
Courtesy: Long & Foster Real Estate, Inc.
View additional infoTime to make a life style change. Stunning and fabulous at the GrandView! Shows like a model home! This much desired, "Everest" unit on the 7th floor faces Towne Centre activities on the boulevard strip and circle. This gorgeous unit features many upgrades and appointments - two spacious bedroom suites with additional shelving in the closets and Kohler jetted tub , office/den, balcony, powder room, gleaming bamboo hardwood floors in Darby Brown finish, 10 ft ceilings, additional crown molding, remote controlled Hunter Douglas "power rise" window shades, three zone surround sound system, custom light fixtures including a Schonbek Crystal Chandelier and carpet in the master bedroom. The powder room has a crystal style light fixture, SunBurst Mirror, custom painted cabinet, marble sink and top-trip commode. The upscale kitchen features an upgraded (Spring 2022) stainless steel GE Cafe kitchen appliances (Refrigerator, Microwave, Induction Cooktop, Wall Oven) and Bosch dishwasher, center island with matching granite top. New (2022) HVAC system. Amenities include two assigned prime garage spaces, concierge services, fitness center, rooftop pool, etc. Live and walk to the best that the Annapolis Towne Centre offers - Whole Foods Market, Target, banking, and Annapolis' best restaurants and bars. Minutes from Historic Downtown Annapolis, Annapolis Mall, Anne Arundel Medical Center and easy access to Route 50 and Highway 97. Must See Unit!
Courtesy: Compass
View additional infoWelcome to this charming fixer-upper nestled on a serene street in Annapolis, offering immense investment potential. This two-bedroom, one-full-bath home presents an exceptional opportunity for those seeking to customize and capitalize in a prime location. Situated just blocks away from Church Circle and West Street, residents will enjoy convenient access to all the attractions and amenities downtown Annapolis offers. With its proximity to downtown, this property is ideal for investors or homeowners looking to create their dream space in a coveted location. Renovate to your heart's content and unlock the full potential of this gem, whether it's for personal use, rental income, or resale value. Don't miss out on this rare opportunity to own a piece of Annapolis history and create the home or investment property of your dreams. $1,825,000351 Sherwood Trail Annapolis, MD 21401
Courtesy: TTR Sotheby's International Realty
View additional infoWelcome to the Epping Forest Community, where every day of the year feels like a vacation! This stunning, four bedroom/four bathroom home with incredible views of the Severn River is not to be missed. If itâs sunrises you want â you will find a gorgeous view in every room across the open floor plan! The main level, which opens to a spacious deck overlooking the water and marina, features a gourmet kitchen, dining area & great room (separated by a two-sided fireplace). A bedroom & hall bathroom are also on the main floor. The second level features two bedrooms & two bathrooms, including the luxurious waterfront primary suite with panoramic views & a balcony â perfect for enjoying the sunrise with your morning coffee. The well-appointed lower level boasts a recreation room with wet bar, along with an additional bedroom & bathroom. The rec room opens to an expansive lower deck with a side yard including a spacious storage shed & playhouse. Recent updates to the house include renovated kitchen with updated appliances (2021), bathroom vanities (2021), washer & dryer (2021), custom picture windows throughout manufactured by Marvin & custom blinds (2023), refinished hardwood floors on main & second level (2021), carpet on the lower level (2021), recessed lights throughout (2021), & an HVAC two zone system (2023). If all of this wasnât enough, the house comes with 5 outdoor parking spaces. Walk down your private path to the community beach where youâll find a clubhouse (with restaurant and bar), basketball, tennis & pickleball courts adjacent to the communityâs marina. Epping Forest is a special tax district, amenity rich neighborhood with many family activities & events. Among the communityâs numerous activities are annual Fourth of July fireworks, a summer camp for children & childrenâs garden club. Schedule your showing today, as this one will not last long! Conveniently located to access Downtown Annapolis, head over the Bay Bridge to the Eastern shore or jump on Rt. 50 to get back to Washington, D.C. Annapolis living at its best! Epping Forest is a Special Tax District, ($3,183.97/yr.) with binding Rules & Regulations.
1–25 of 106 properties displayed
How may I help you?Get property information, schedule a showing or find an agent |
|||||||||||||||||||||||||||||||||||||||||||||||||||||||||||||||||||||||||||||
Copyright © Metropolitan Regional Information Systems, Inc.


