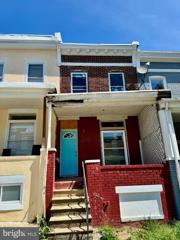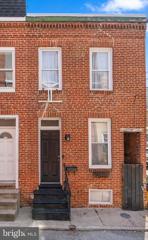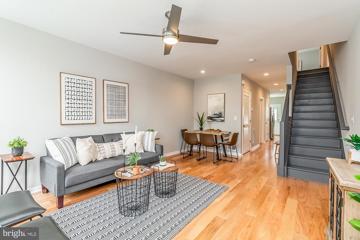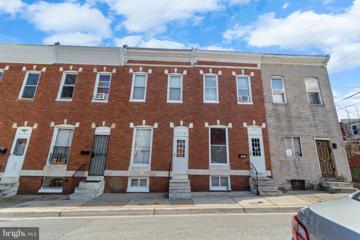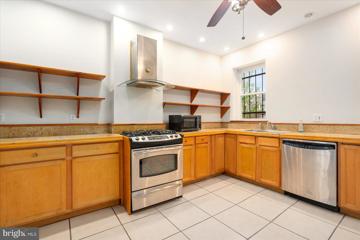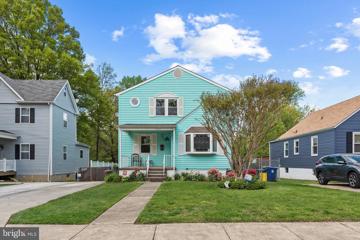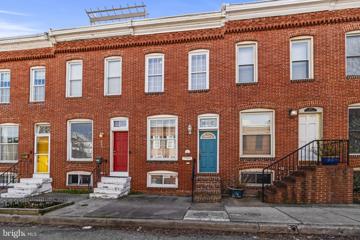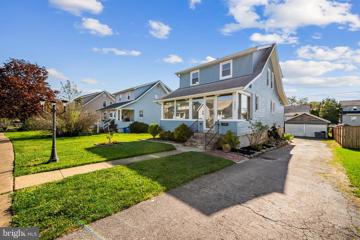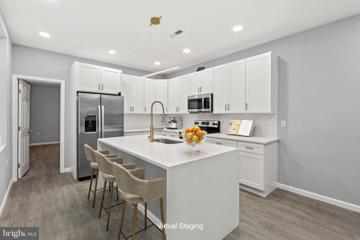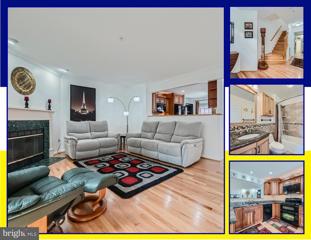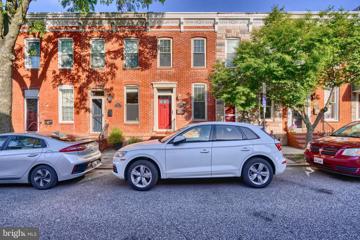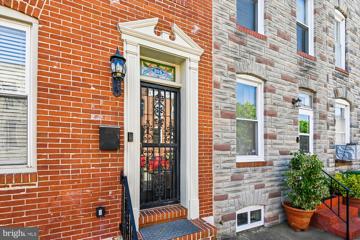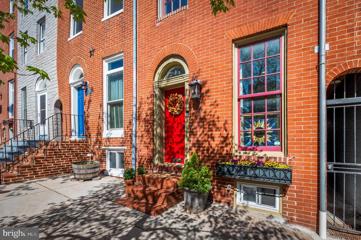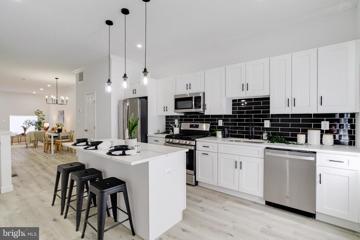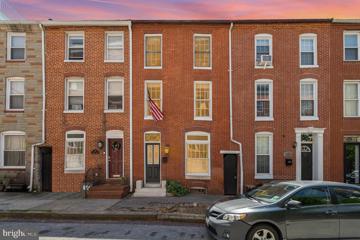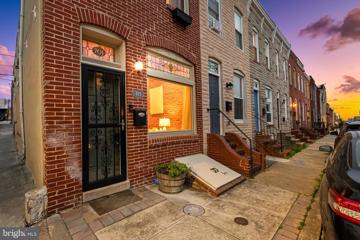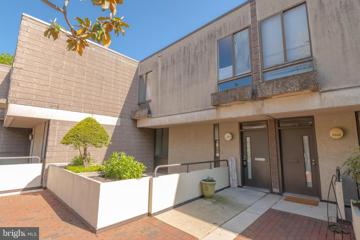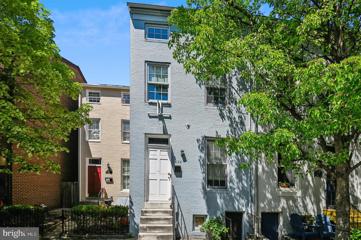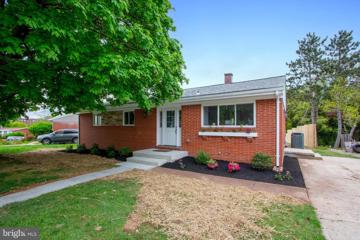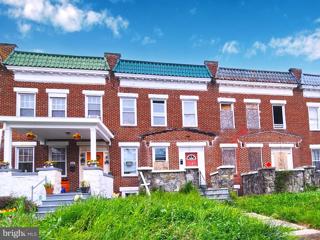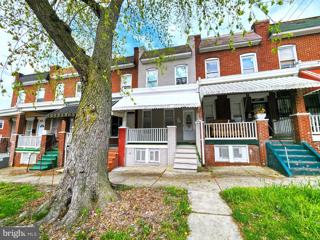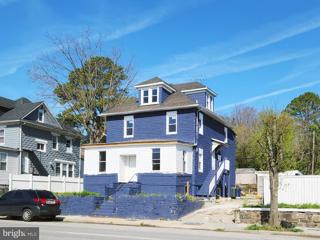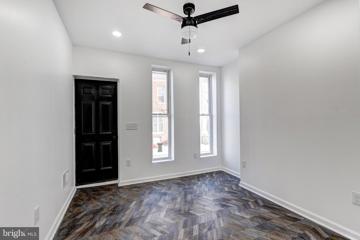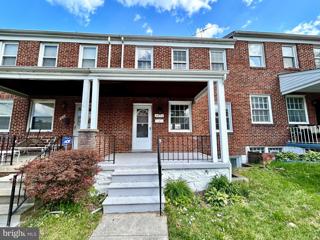 |  |
|
Baltimore MD Real Estate & Homes for Sale1,713 Properties FoundBaltimore is located in Maryland. Baltimore, Maryland has a population of 596,345. 21% of the households in Baltimore contain married families with children. The county average for households married with children is 21%. The median household income in Baltimore, Maryland is $53,821. The median household income for the surrounding county is $53,821 compared to the national median of $66,222. The median age of people living in Baltimore is 37.6 years. The average high temperature in July is 90.6 degrees, with an average low temperature in January of 29.4 degrees. The average rainfall is approximately 43.59 inches per year, with inches of snow per year.
1–25 of 1,713 properties displayed
Courtesy: Cummings & Co. Realtors, (410) 823-0033
View additional infoInvestor alert!! The heavy lifting is already done - permit inspections completed for all 3 trade rough ins and framing inspection. From here, you can easily finish the interior and be done, with a low total investment. Sold as-is, permit information is available on permit website and rough-in stickers can be provided. Open House: Saturday, 4/27 12:00-2:00PM
Courtesy: Corner House Realty, (443) 499-3839
View additional infoNestled on a serene quiet street, this charming 2-bedroom, 1-bathroom home offers a tranquil retreat in a peaceful neighborhood setting. Upon entering, you're welcomed by inviting accent walls adorned with a cozy fireplace, creating a warm and inviting atmosphere perfect for relaxation or gatherings with loved ones. The second bedroom boasts versatility, providing the flexibility to serve as an office, nursery, or den to suit your individual preferences and needs. Convenience is paramount with a main level laundry room featuring brand-new washer and dryer units, making household chores a breeze. Step outside to discover a private outdoor patio, complete with power supply, offering an ideal space for enjoying morning coffee or hosting outdoor gatherings in the serene surroundings. Recent upgrades include a new air conditioning system installed in 2023, ensuring comfort and climate control during warmer seasons. Additionally, the roof has been recently coated within the last three years, providing durability and protection against the elements. With its blend of comfort, functionality, and recent upgrades, this home presents a rare opportunity to embrace a relaxed lifestyle in the sought-after Riverside/Federal Hill location. Whether you're seeking a peaceful retreat or a functional space to accommodate your lifestyle needs, this property offers the perfect balance of comfort and convenience for discerning homeowners. $375,000309 S Ann Street Baltimore, MD 21231
Courtesy: Long & Foster Real Estate, Inc.
View additional infoOpen House: Saturday, 4/27 12:00-2:00PM
Courtesy: Keller Williams Legacy, (443) 660-9229
View additional infoThe seller will give a buyer 10K towards the down payment or closing costs at settlement with a full priced offer. The home also offers a CHAP historic tax credit and is eligible for another 10K grant from V2V (Vacants to value program) if funds are available. All of this can be stacked together giving you, the buyer, great opportunity! Please reach out to listing agent with questions. Welcome to your dream Baltimore home! This fully renovated 2-bedroom, 2-bath gem of tastefully designed living space is ready for you to move in. Completely remodeled from top to bottom to include new water and sewer lines, all framing, walls etc. The historic brick exterior gives you the charm and everything else boasts new modern amenities. The home welcomes you in with a large living room with open floor plan, wood floors and tall windows for abundant natural light. The gorgeous gourmet kitchen with recessed lighting and door to private fenced patio and parking. Kitchen offers all new stainless steal appliances, granite countertops and modern stove. The first floor also offers a large pantry and laundry. Go up the stairs to find 2 large bedrooms with great closet space. Primary bedroom with an ensuite bathroom and an abundance of storage. Both bathrooms have all new beautiful tile. Basement has been insulated and houses the new utilities with great storage. Don't miss your chance to call this FULLY renovated house your home! Note: This home is eligible for many grants and tax breaks! CHAP tax credit (greatly reduces your taxes, which in result greatly reduces your monthly payment), eligible for $10k V2V grant towards down payment (as long as V2V has money in their program), lender partner that can also give $10k towards down payment and up to $7,500 in closing cost with certain qualifications. AND 10K seller help! All of these and other grant programs may be stacked to make this home very affordable.
Courtesy: EXP Realty, LLC, (833) 335-7433
View additional infoThis block is on the rise. With 3 recent renovation on the same block this home offers amazing upside. Come see this 3 bed 1 bath townhouse minutes away from downtown Baltimore. This home has 61 years of memories made and has been meticulously maintained. Everything is working and in great conditions. Itâs evident the owners took great care of this home. Upstairs, you will find 3 bedrooms with added closets. The partially finished basement includes space for a recreation room or 4th bedroom and a laundry area. The fenced in back yard provides great space for a small garden or space to play.
Courtesy: EXP Realty, LLC, (888) 860-7369
View additional infoWelcome to 701 Newington Ave, a charming storybook-style residence nestled in the premier Reservoir Hill neighborhood of Baltimore. This enchanting home offers a unique blend of historic charm and modern comfort, with a sunroom, a deck off the master bedroom, and access to a potential rooftop deck. Step inside to discover a warm and inviting interior featuring gleaming hardwood floors and an abundance of natural light that floods the space. The main level boasts a spacious living area, perfect for gatherings, and a kitchen equipped with a vent hood and ample cabinet space. Upstairs, you'll find serene bedrooms, including a primary suite with an ensuite bath. Plus, with access to the roof, there's potential to create a true rooftop deck, perfect for enjoying the city skyline. Beyond the home lies a neighborhood brimming with opportunity. Reservoir Hill is experiencing a renaissance, with development projects underway and convenient access to public transit. Don't miss your chance to own a piece of history in one of Baltimore's most coveted neighborhoods. Schedule your private tour of 701 Newington Ave today and discover the timeless elegance and urban charm it has to offer! $339,0003316 Chesley Baltimore, MD 21234
Courtesy: Cummings & Co. Realtors, (410) 823-0033
View additional infoRoom for everyone in this large colonial that is set up for in-laws with a second kitchen or easily converted back to single family. Above ground pool for those hot summer days on the way. Huge L shaped yard for the children or maybe a garden. Professional pictures coming soon.
Courtesy: RE/MAX Realty Services, (240) 403-0400
View additional infoWelcome to your stylish new slice of the city! This Riverside/Federal Hill gem offers an immaculate VIEW of the harbor just in time for Fourth of July fireworks! Another rare bonusâA PRIVATE GARAGE with alley access. Nestled on one of South Baltimoreâs best serpentine streets, youâll find everything you need and then some at 639 Harvey St. Baltimoreâs signature exposed brick carries you through the residence on both floors. Inside, youâll find custom built-ins for the perfect backdrop to your zoom meetings or dinner parties. Updated appliances and sink can be found in your new spacious kitchen along with modern pendant lighting and the perfect-sized island (included). The corner pantry offers plenty of room for storage along with other shelving nooks. The main-level laundry is an extraordinary plus with cabinet storage for all your cleaning and house needs adjacent to a convenient half bath. Outside youâll find a courtyard outfitted with turf for furry friends and easy access to the garage making grocery drops easier than ever. Up the stairs and past the exquisite skylight is the spacious primary bedroom updated with hardwood, two sliding mirror closets, and plenty of room for a quick workout (barre included). Down the hall, youâll find a gorgeous full bath and guest room with access to the two-story roof-top deck. In the basement, youâll have all the storage you could ask for PLUS the back half staged as a speakeasy. ROOF and SKYLIGHT (March 2020), HVAC (2017), SLIDING GLASS DOOR and BOTH DECKS (September 2020). Just minutes from two grocery stores, Starbucks, restaurants, shopping, gyms, WATERFRONT, and more. Perfectly situated along main commuter routes for easy access via Key Hwy to 95 and beyond. This property is a rare find. $394,0005538 Link Baltimore, MD 21227Open House: Saturday, 4/27 3:00-5:00PM
Courtesy: Next Step Realty
View additional infoWelcome to 5538 Link Ave, Halethorpeâs newest and most stunning renovation to hit the market this spring! This traditional style property has been fully renovated; boasting brand new flooring throughout, a large eat-in kitchen with new appliances, quartz counters and cabinets; plus brand new bathrooms, modern fixtures throughout and a large fully finished basement with exterior access to a very pet friendly yard. Youâre a stones throw away from the MARC commuter line, local favorites like Sorrentoâs and 20 mins away from either downtown Columbia or Baltimore City in either direction. This gem is more than ready for its new family, schedule your showing today! Open House: Saturday, 4/27 12:00-2:00PM
Courtesy: RE/MAX Realty Centre, Inc.
View additional infoOpen House Sat 4/27, 12-2pm. Stunning 4BR/3.5BA Expanded Row Home in Highlandtown! Welcome to this meticulously renovated gem located in the highly sought-after Highlandtown neighborhood. This 4-bedroom, 3.5-bathroom home has been fully updated from top to bottom, offering a perfect blend of modern elegance and historic charm. Main Level Highlights: Step inside to discover a welcoming open floor plan that seamlessly connects the living spaces. The cozy family room is the perfect spot to relax and unwind, complete with an elegant fireplace that adds warmth and character. The heart of the home is undoubtedly the stunning kitchen, featuring a large quartz center island, sleek cabinetry, and top-of-the-line stainless steel appliances. A spacious main level bedroom provides convenience and flexibility, ideal for guests or a home office. Upper Level Retreat: Venture upstairs to find three generously sized bedrooms and two full bathrooms. The luxurious master bedroom suite is a true sanctuary, boasting a soaring 9' ceiling, ample closet space, and a spa-like ensuite bath. The additional bedrooms are perfect for family members or guests, offering comfort and privacy. Lower Level Amenities: The finished lower level offers even more living space, with a versatile rec room that can be used as an extra family room or entertainment area. A bonus room/den provides flexibility for a home gym, office, or playroom. Luxury Vinyl plank flooring runs throughout the lower level, adding durability and style. Additional Features: Brand new roof and HVAC system ensure worry-free living for years to come. Thoughtfully chosen finishes and fixtures throughout showcase the home's attention to detail. Located in the vibrant Highlandtown neighborhood, steps away from Patterson Park. With its prime location and impeccable design, this home offers a rare opportunity to own a piece of Highlandtown's finest real estate. Don't miss out on the chance to make this dream home yours!
Courtesy: Marcus-Boyd Realty
View additional info**GARAGE AND OFF-STREET PARKING** IMMACULATELY MAINTAINED 4 BEDROOM 3.5 BATH TOWNHOUSE WITH 2-CAR PARKING (GARAGE AND PARKING PAD) IN THE FEDERAL HILL HISTORIC DISTRICT. QUIET STREET LOCATION IN HIGHLY-DESIRED MONTGOMERY SQUARE COMMUNITY. OPEN FLOOR PLAN WITH OAK HARDWOOD FLOORING THROUGHOUT. ENTRY LEVEL FOYER FEATURES A BEDROOM/DEN WITH LAUNDRY CENTER, FULL BATH AND GARAGE ACCESS. THE MAIN LEVEL FEATURES THE LARGE LIVING ROOM WITH WOOD-BURNING FIREPLACE AND DECK, GOURMET KITCHEN WITH GRANITE COUNTERS, SOLID WOOD CABINETRY, GAS COOKING, DINING AREA AND HALF BATH. THE UPPER LEVEL FEATURES VAULTED CEILINGS, THE PRIMARY BEDROOM AND ENSUITE BATH WITH GRANITE VANITY AND HEATED TILE FLOORING; THE GUEST BEDROOMS WITH HALL BATH, GRANITE VANITY AND HEATED TILE FLOORING. NOTABLE IMPROVEMENTS INCLUDE FULLY-RENOVATED KITCHEN AND BATHROOMS, A NEW ROOF IN 2019, NEW PATIO DOOR TO DECK AND NEW LIGHTING. OTHER FEATURES INCLUDE CENTRAL AIR CONDITIONING, GAS HEATING AND WATER HEATER, HIGH-EFFICIENCY FRONT-LOADING WASHER/DRYER AND CEILING FANS. CONVENIENT LOCATION TO DOWNTOWN, THE INNER HARBOR, STADIUMS, I-95 AND I-83, IMAGINE YOUR NEW HOME!
Courtesy: Redfin Corp, 301-658-6186
View additional infoOpen House: Sunday, 4/28 11:00-1:00PM
Courtesy: Coldwell Banker Realty, (410) 740-7100
View additional infoBeautiful, exquisitely finished 3 bedroom, 3.5 bath home with 3 decks (including a rooftop deck) with amazing views of Baltimore. This home, with its prime location in the bustling neighborhood of Canton, is convenient to Canton Square, restaurants, shopping and has a playground across the street that allows for plenty of parking. The main level and upper level have exposed brick and gorgeous hardwood floors. You will love the upgraded gourmet eat-in kitchen that has beautiful wood cabinets, granite counters, a peninsula with seating, plenty of space for a kitchen table and access to the first of the 3 decks. The main level also has a walk in pantry, powder room, family room and an open staircase. The upper level has 2 spacious bedrooms, 2 full baths, the primary bath has a jetted shower/bath, and access to the 2nd deck and the rooftop deck. The lower level bedroom has extensive built-ins and a spacious closet. The lower level also has a full bath, a 2nd kitchen and a family room/office space. Meticulously maintained and a must see! Open House: Saturday, 4/27 11:30-1:00PM
Courtesy: Cummings & Co. Realtors
View additional infoWelcome to 241 S Washington Street! This Upper Fells Point home will not disappoint. It has lots of historic charm with modern amenities. As you enter the home through the 6 panel front door into the living area you'll notice the built-in bookcases, decorative fireplaces and heart pine floors. The gourmet kitchen is impressive with it's KitchenAid 6 burner range and cherry cabinets. The dining area has French doors leading to a fenced landscaped yard with a bluestone patio. Lots of room for grilling out and entertaining. The second floor has 2 bedrooms with a full bath and laundry. The bedrooms has feature original hardwood floors decorative fireplace and solid hardwood doors with vintage hardware. The primary suite is on the 3rd floor and has exposed brick, hardwood floors and large closets and you'll love the ensuite bath. to Johns Hopkins, Patterson Park, and Fells Point Historic District. Open House: Friday, 4/26 4:00-7:00PM
Courtesy: Keller Williams Realty Centre
View additional infoLocation! It sounds like you've found an amazing home that has undergone a full renovation. Its convenient location near Johns Hopkins Hospital and Patterson Park is definitely a plus, providing easy access to amenities and attractions. As you step inside, you'll be greeted by a cozy living room that sets a welcoming tone. The spacious kitchen with its quartz countertop and stainless-steel appliances, is not only stylish but also functional, making it perfect for hosting dinner gatherings and preparing meals. The open floor plan adds a touch of luxury and comfort creating a seamless flow between the different areas of the home. The wood-looking luxury vinyl flooring on the main and upper levels adds an elegant touch to the overall aesthetic. Upstairs, you'll find two beautiful bedrooms, offering a comfortable and private space for you and your family, two full bathrooms with ceramic floors and quartz countertop that provide a modern and stylish touch. Downstairs, the fully finished basement with ceramic tile offers even more living space. The presence of a full bathroom and an extra room provide flexibility and convenience. The basement's exit door leads you to a private fenced back patio, offering a secluded area for relaxation and unwinding. Overall, this renovated gem combines both comfort and convenience, making it an excellent choice for your dream home. Enjoy settling into this beautiful space!
Courtesy: EXP Realty, LLC, (888) 860-7369
View additional infoWelcome to your dream home at 137 E West Street in the vibrant neighborhood of Federal Hill! This charming residence offers the perfect blend of historic character and modern amenities, making it a haven for comfortable living and entertaining. Upon entering, you're greeted by a spacious living room and dining room combination, providing ample space for gatherings and meals. The kitchen, updated in 2020, boasts a unique tin ceiling, large eat in island & heated floors, adding a touch of luxury to your culinary experience. Exposed brick walls throughout the home enhance its charm, while beautiful original hardwood floors add character. An abundance of closets throughout the home make storage easy. The second level features two generously sized bedrooms, a convenient laundry area with new washer & dryer, and a full bath with whirlpool jet tub, offering comfort and functionality. You may access the mid level deck from this level as well. Go to the third level, where you'll find a wet bar area leading to a two-tiered composite roof deck. Enjoy stunning views of the city skyline and catch glimpses of the stadium, making game days a truly memorable experience. The primary bedroom on this level offers privacy and luxury, complete with a primary bath featuring a shower with dual shower heads for a spa-like experience. Parking is a breeze with a deeded garage secure parking space, ensuring your vehicle stays protected from the elements, including snow. Additional storage space is available in the accessible basement, perfect for stowing away seasonal items or outdoor gear. Step outside to discover your own private oasisâa small landscaped patio area in the fenced rear yard. Situated on one of the best streets in Federal Hill, E West Street offers proximity to an array of amenities. Take a leisurely stroll to Federal Hill Park, Riverside Park, or Cross Street Market. Plus, with the sounds of the Raven Game echoing in the distance and the stadium visible from your rooftop deck, you'll always be part of the excitement. Don't miss your chance to call 137 E West Street homeâschedule your viewing today and experience the best of city living in Federal Hill!
Courtesy: EXP Realty, LLC, (833) 335-7433
View additional info701 S Robinson St, Baltimore, MD 21224 ð¡ A Stunning Mix of Classic & Contemporary Design: Welcome to this beautiful 3-bedroom, 2.5 bath townhome that seamlessly blends timeless charm with modern elegance. As you step inside, youâll be greeted by an abundance of natural light, open living concept, and exquisite exposed brick. The hardwood floors throughout add warmth and character to this exceptional space. ð Key Features: ⢠Generous Living Area: The spacious layout provides room for both relaxation and entertainment. ⢠Kitchen with Style: Granite countertops, stainless steel appliances, and crisp white cabinets create a culinary haven. ⢠Upper Level Retreat: Two well-appointed bedrooms and a full bath await on the upper level. ⢠Private Deck: Step out onto the deck and enjoy your morning coffee or evening sunsets. ⢠Private Roof Top: Rooftop deck featuring some of the best panoramic city views Baltimore has to offer! ð Location Matters: Situated in the heart of Baltimore, this home offers convenience and vibrancy. Explore nearby restaurants, parks, and cultural hotspots. Whether youâre strolling through Patterson Park or savoring local cuisine, this neighborhood has it all. ð¿ Embrace the Charm: Picture yourself hosting gatherings on the sun-kissed Rooftop Deck, creating memories with friends and family, and enjoying the best of Baltimore living. This townhome is more than just walls; itâs a canvas for your dreams. Letâs explore the nearby amenities around 701 S Robinson St, Baltimore, MD 21224: Patterson Park: Located within 6.7 miles, Patterson Park offers green spaces, walking trails, and recreational facilities. Itâs a great place to enjoy outdoor activities and connect with nature. Patterson Park Audubon Center: If youâre a bird enthusiast or simply appreciate wildlife, this center within the park is a must-visit. Learn about local bird species and their habitats. Port Discovery Childrenâs Museum: Families with kids will love this interactive museum. Itâs educational, entertaining, and perfect for a day of family fun. Local Restaurants and Cafés: Explore the vibrant food scene in the Canton neighborhood. From cozy cafés to trendy eateries, thereâs something for every palate. Shopping and Boutiques: Discover unique boutiques, shops, and markets nearby. Whether youâre looking for fashion, home decor, or gifts, youâll find it here. Convenient Transportation: Access to public transportation, bus stops, and major roads ensures easy commuting to other parts of Baltimore. Remember, living in this area means being part of a dynamic community with a rich history and diverse offerings. Enjoy the best of Baltimore right at your doorstep! ðï¸ Schedule a Showing: Contact your local agent to explore this gem firsthand. Letâs turn this house into your next dream home! Open House: Saturday, 4/27 12:00-2:00PM
Courtesy: Samson Properties, (443) 317-8125
View additional infoProfessional pictures coming soon. Welcome to Coldspring/Newtown Community where each unit offers its own special footprint and appeal. You will be pleasantly impressed as the new owner of 2355 Nutmeg Ct. that features a lower level covered parking w/tandem parking for 2. Roof, Exterior, Water and Garbage are maintained by Coldspring Condominium. We are a neighborhood in Baltimore with a rich history. Among the most striking features of the this Coldspring Community built in the 80's is known for it's "deck house" design which showcases the architectural styling of Moshe Safdie. This spacious three-bedroom, two-full and one-half-bath deck house boasts a main level entry that opens onto a charming brick courtyard adorned with plantings such as the beautiful Magnolia and Tulip trees and wooden benches at the front. At the rear, it features a raised fenced courtyard teeming with garden areas creating the perfect sanctuary and leading to a serene park-like open space. Step inside to discover a captivating neo-traditional floor plan where the dining area seamlessly flows into the open kitchen. Adorned with maple cabinets and newer appliances, the kitchen features a convenient pass-through wall, adding both functionality and charm to the space. Enjoy abundant natural light streaming in through large windows, illuminating the open floor plan. Few units offer this amazing feature. Revel in the comfort provided by central air-conditioning while appreciating the convenience of reserved garage parking accessible from the lower level, where you'll also find a convenient laundry room. Both bathtubs have been tastefully updated for modern convenience., yet unit reserves the eclectic period light fixtures. The main level boasts luxurious vinyl wood flooring, while the upper level and lower level stairs are adorned with brand new carpeting, adding warmth and comfort throughout the home. The fence, yard, balcony and back stairs are yours to enjoy and maintain , but they belong to the condominium community (limited common elements). The condominium, of which you are a member, owns everything else as common elements: the roofs, the external concrete siding, the grounds beyond your fence, the garages, the decks in front of your home, and the planters and lighting on the decks. Among the many convenient features of the community are the Olympic size swimming pool with lap lanes and diving board; the tennis courts; the baseball field; Ruscombe Gardens senior center; Ruscombe Mansion Health Center; and close proximity to the Cylburn Arboretum and Sinai Hospital. Coldspring, was developed more recently in the mid-20th century. It was planned as a suburban community with single-family homes, townhouses, and apartment complexes. The design aimed to create a balance between urban convenience and suburban tranquility. Throughout its history, Coldspring/Newtown has been a diverse community with a mix of residential, commercial, and green spaces. It has undergone various changes and developments over the years, contributing to its unique character and identity within Baltimore. Coldspring/Newtown in Baltimore, Maryland, offers various local shopping options for its residents. While it's not as densely commercialized as some other areas in the city, there are still convenient options nearby. While Coldspring/Newtown may not have a vast array of shopping options within its immediate boundaries, its proximity to other commercial areas in Baltimore ensures that residents have convenient access to a variety of retail and dining establishments. Come in, look around, fall in love, ask questions and MAKE YOUR OFFER. Open House: Saturday, 4/27 12:00-2:00PM
Courtesy: Coldwell Banker Realty, (410) 740-7100
View additional infoThis HUGE, MOVE IN READY, 2034 sq ft Ridgley's Delight row home offers 4 bedrooms, 2 full baths, Fenced yard, Driveway Parking for 1 car and much more! This is the home your clients have been looking for! Two parcels of land for the price of one! EXTRA LOT INCLUDED with the purchase of this home. Itâs located at 631 Eislen St. behind the house. Home has Central AC, High ceilings throughout, living and dining room, Kitchen with lots of cabinets and granite counter tops, breakfast room with alcove for washer, dryer, and ceiling fans. Primary bedroom has an attached full bathroom. A Charming bedroom with vaulted ceiling and exposed beams. Unfinished basement with walk out, great for storage. Large backyard has brick patio to enjoy and entertain. Driveway Parking behind the yard on Eislen. Rental Income opportunity. Private Street with close proximity to major highways. Easy walking to University of Maryland, Dining, Entertainment, both Major League Stadiums, The Inner Harbor, Light Rail and much more! This lovely community is sure to impress! Schedule youâre showing today before itâs gone! Open House: Saturday, 4/27 12:00-2:00PM
Courtesy: EXP Realty, LLC, (410) 638-9555
View additional infoCOMING SOON! FULLY REMODELED 3 BED 3 BATH RANCHER IN SCOTTS HILL COMMUNITY OF PIKESVILLE! STAY TUNED FOR MORE INFO!
Courtesy: Ashland Auction Group LLC, (410) 488-3124
View additional infoON-SITE SUBSTITUTE TRUSTEES' SALE. ON-SITE AUCTION BEGINS 5/1/2024 at 12:20 PM. ON-SITE AUCTION WILL BE HELD AT THE PROPERTY LOCATION. THE LEASEHOLD INTEREST IN ALL OF THAT real property being situate in Baltimore City, Maryland, and the improvements thereon (collectively, the âPropertyâ), being more particularly described in the Deed of Trust, and generally known 2610 Park Heights Terrace, Baltimore, Maryland 21215 and subject to the payment of an annual rent of $90.00 payable on the 28th days of February and August in each and every year. TERMS OF SALE: A deposit in the amount of Seven Thousand Five Hundred Dollars ($7,500.00), payable in cash, certified check, or other form acceptable to the Substitute Trustees, in his sole and absolute discretion, will be required of the purchaser(s) at the time and place of sale. The deposit must be increased to 10% of the purchase price within two (2) business days, and delivered to the office of the auctioneer in the same form as the initial deposit. The balance of the purchase price shall be due in cash or by certified check with interest on the unpaid balance of the purchase price at the rate of ten percent (10%) per annum from the date of sale to and including the date of settlement. In the event the Noteholder, or an affiliate thereof, is the successful bidder at the sale, such party will not be required to make a deposit or to pay interest on the unpaid purchase money. Taxes, water charges, ground rent, if any, and all other municipal charges and liens owed, adjusted as of the date of sale, against the Property shall be the sole responsibility of the purchaser(s) and shall be paid for by the purchaser(s) at settlement. The Substitute Trustees reserve the right to reject any and all bids, and to extend the time for settlement, if applicable. The Property will be sold in an "AS IS" condition and without any warranties or representations, either express or implied, as to the nature, condition or description of the improvements. In addition, the Property will also be sold subject to all existing housing, building and zoning code violations, subject to all critical area and wetland violations, subject to all environmental problems and violations which may exist on or with respect to the Property, and subject to all matters and restrictions of record affecting the same, if any. The purchaser(s) at the foreclosure sale shall assume the risk of loss for the above-referenced Property immediately after the sale takes place. It shall be the purchaser(s)â responsibility to obtain possession of the Property following ratification of the sale by the Circuit Court for Baltimore City, Maryland. The Property will be sold subject to all of the following that are not extinguished as a matter of law by the foreclosure sale: all easements, conditions, liens, restrictions, rights of redemption, covenants, encumbrances, ground rents, ground leases, such state of facts that an accurate survey or physical inspection of the Property might disclose, and agreements of record affecting the same, if any. The purchaser(s) shall pay all documentary stamps, state and local transfer taxes, recordation taxes and fees, title examination costs, attorneysâ fees, conveyance fees and all other incidental settlement costs. The purchaser(s) shall settle and comply with the sale terms within twenty (20) days following the final ratification of sale by the Circuit Court for Baltimore City, Maryland, unless said period is extended by the Substitute Trustees for good cause shown. Time is of the essence.
Courtesy: Ashland Auction Group LLC, (410) 488-3124
View additional infoON-SITE SUBSTITUTE TRUSTEES' SALE. ON-SITE AUCTION BEGINS 5/1/2024 at 11:50AM. ON-SITE AUCTION WILL BE HELD AT THE PROPERTY LOCATION. THE LEASEHOLD INTEREST IN ALL OF THAT real property being situate in Baltimore City, Maryland, and the improvements thereon (collectively, the âPropertyâ), being more particularly described in the Deed of Trust, and generally known 1530 N Rosedale Street, Baltimore, Maryland 21216 and subject to the payment of an annual rent of $108.00 payable on the 21st days of May and November in each and every year. TERMS OF SALE: A deposit in the amount of Seven Thousand Dollars ($7,000.00), payable in cash, certified check, or other form acceptable to the Substitute Trustees, in his sole and absolute discretion, will be required of the purchaser(s) at the time and place of sale. The deposit must be increased to 10% of the purchase price within two (2) business days, and delivered to the office of the auctioneer in the same form as the initial deposit. The balance of the purchase price shall be due in cash or by certified check with interest on the unpaid balance of the purchase price at the rate of ten percent (10%) per annum from the date of sale to and including the date of settlement. In the event the Noteholder, or an affiliate thereof, is the successful bidder at the sale, such party will not be required to make a deposit or to pay interest on the unpaid purchase money. Taxes, water charges, ground rent, if any, and all other municipal charges and liens owed against the Property shall be the sole responsibility of the purchaser(s) and shall be paid for by the purchaser(s) at settlement. The Substitute Trustees reserve the right to reject any and all bids, and to extend the time for settlement, if applicable. In the event any taxes or other municipal charges have been prepaid, such amounts shall be adjusted as of the date of the foreclosure sale. The Property will be sold in an "AS IS" condition and without any warranties or representations, either express or implied, as to the nature, condition or description of the improvements. In addition, the Property will also be sold subject to all existing housing, building and zoning code violations, subject to all critical area and wetland violations, subject to all environmental problems and violations which may exist on or with respect to the Property, and subject to all matters and restrictions of record affecting the same, if any. The purchaser(s) at the foreclosure sale shall assume the risk of loss for the above-referenced Property immediately after the sale takes place. It shall be the purchaser(s)â responsibility to obtain possession of the Property following ratification of the sale by the Circuit Court for Baltimore City, Maryland. The Property will be sold subject to all of the following that are not extinguished as a matter of law by the foreclosure sale: all easements, conditions, liens, restrictions, rights of redemption, covenants, encumbrances, ground rents, ground leases, such state of facts that an accurate survey or physical inspection of the Property might disclose, and agreements of record affecting the same, if any. The purchaser(s) shall pay all documentary stamps, state and local transfer taxes, recordation taxes and fees, title examination costs, attorneysâ fees, conveyance fees and all other incidental settlement costs. The purchaser(s) shall settle and comply with the sale terms within twenty (20) days following the final ratification of sale by the Circuit Court for Baltimore City, Maryland, unless said period is extended by the Substitute Trustees for good cause shown. Time is of the essence.
Courtesy: Ashland Auction Group LLC, (410) 488-3124
View additional infoON-SITE SUBSTITUTE TRUSTEES' SALE. ON-SITE AUCTION BEGINS 5/1/2024 at 11:00AM. ON-SITE AUCTION WILL BE HELD AT THE PROPERTY LOCATION. ALL OF THAT real property being situate in Baltimore, Maryland, and the improvements thereon (collectively, the âPropertyâ), in fee simple, being more particularly described in the Deed of Trust, and generally known 5436 Belair Road, Baltimore, Maryland 21206. TERMS OF SALE: A deposit in the amount of Ten Thousand Dollars ($10,000.00), payable in cash, certified check, or other form acceptable to the Substitute Trustees, in his sole and absolute discretion, will be required of the purchaser(s) at the time and place of sale. The deposit must be increased to 10% of the purchase price within two (2) business days, and delivered to the office of the auctioneer in the same form as the initial deposit. The balance of the purchase price shall be due in cash or by certified check with interest on the unpaid balance of the purchase price at the rate of ten percent (10%) per annum from the date of sale to and including the date of settlement. In the event the Noteholder, or an affiliate thereof, is the successful bidder at the sale, such party will not be required to make a deposit or to pay interest on the unpaid purchase money. Taxes, water charges, ground rent, if any, and all other municipal charges and liens owed against the Property shall be the sole responsibility of the purchaser(s) and shall be paid for by the purchaser(s) at settlement. The Substitute Trustees reserve the right to reject any and all bids, and to extend the time for settlement, if applicable. In the event any taxes or other municipal charges have been prepaid, such amounts shall be adjusted as of the date of the foreclosure sale. The Property will be sold in an "AS IS" condition and without any warranties or representations, either express or implied, as to the nature, condition or description of the improvements. In addition, the Property will also be sold subject to all existing housing, building and zoning code violations, subject to all critical area and wetland violations, subject to all environmental problems and violations which may exist on or with respect to the Property, and subject to all matters and restrictions of record affecting the same, if any. The purchaser(s) at the foreclosure sale shall assume the risk of loss for the above-referenced Property immediately after the sale takes place. It shall be the purchaser(s)â responsibility to obtain possession of the Property following ratification of the sale by the Circuit Court for Baltimore City, Maryland. The Property will be sold subject to all of the following that are not extinguished as a matter of law by the foreclosure sale: all easements, conditions, liens, restrictions, rights of redemption, covenants, encumbrances, ground rents, ground leases, such state of facts that an accurate survey or physical inspection of the Property might disclose, and agreements of record affecting the same, if any. The purchaser(s) shall pay all documentary stamps, state and local transfer taxes, recordation taxes and fees, title examination costs, attorneysâ fees, conveyance fees and all other incidental settlement costs. The purchaser(s) shall settle and comply with the sale terms within twenty (20) days following the final ratification of sale by the Circuit Court for Baltimore City, Maryland, unless said period is extended by the Substitute Trustees for good cause shown. Time is of the essence.
Courtesy: EXP Realty, LLC, (888) 860-7369
View additional infoWelcome to 2109 Ridgehill Ave, Baltimore, MD 21217! Step into this bright and inviting home where natural light floods the main level, accentuating the brand new LVP flooring and recessed lighting. The seamless flow from the living room to the gourmet kitchen makes entertaining a breeze. The kitchen boasts stainless steel appliances, granite countertops, and more recessed lighting, creating a modern and functional space for culinary endeavors. Upstairs, discover two generously sized bedrooms and two full modern bathrooms, offering comfort and convenience. Outside, the backyard showcases all-new concrete and a freshly installed fence, providing privacy and a perfect space for outdoor relaxation or gatherings. Conveniently located near major highways and in close proximity to Coppin State University, this home offers easy access to all that Baltimore has to offer. Don't miss the opportunity to make this your new home sweet home!
Courtesy: ANJ Elite Realty, LLC., (443) 416-1242
View additional infoWelcome to this beautifully renovated Baltimore townhouse, offering exquisite finishes and immaculate details from the time you step through the door. The main level opens up to the spacious living room with elegant ceiling design and contemporary flooring throughout. You are then led to the bright dining area which faces the gourmet kitchen including an expansive island, sleek stainless steel appliances, ceramic flooring, generous cabinet space, and stunning granite countertops. Off of the kitchen you can access the balcony which overlooks the fenced back yard. The well-lit fully finished lower level provides ample space for you to create your own sanctuary, including a full bath, laundry, and a walkout level to the backyard. Come take a look at all this home has to offer!
1–25 of 1,713 properties displayed
How may I help you?Get property information, schedule a showing or find an agent |
|||||||||||||||||||||||||||||||||||||||||||||||||||||||||||||||||||||||||||||
Copyright © Metropolitan Regional Information Systems, Inc.


