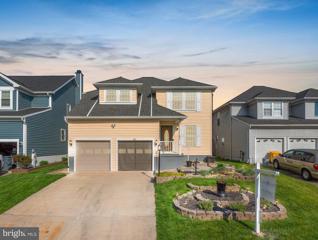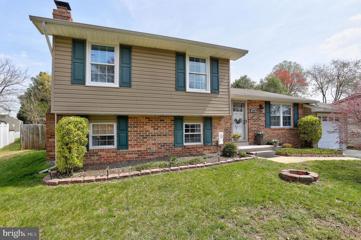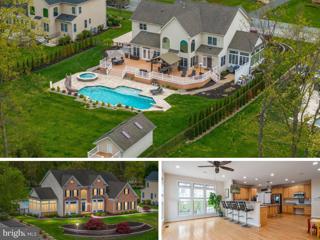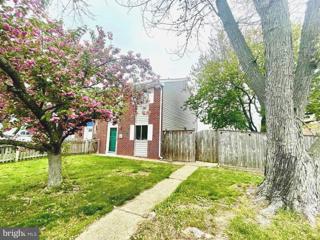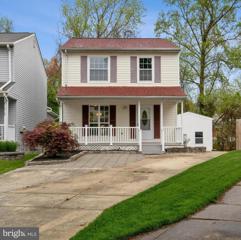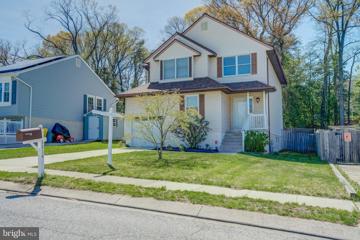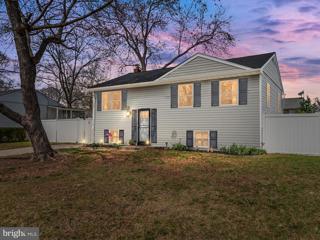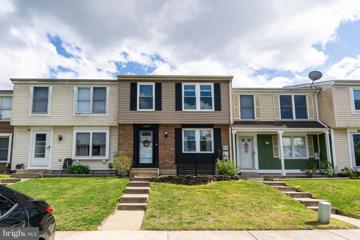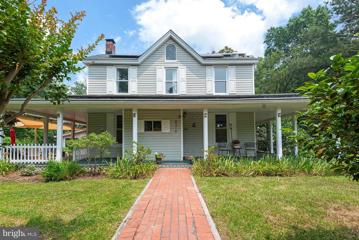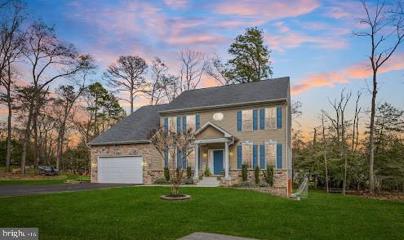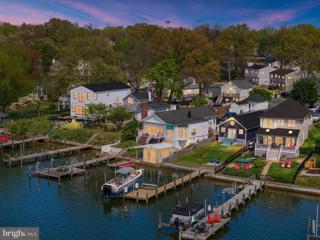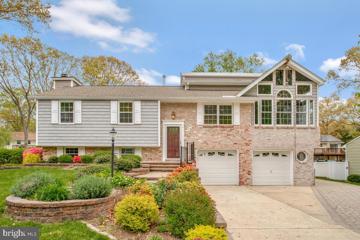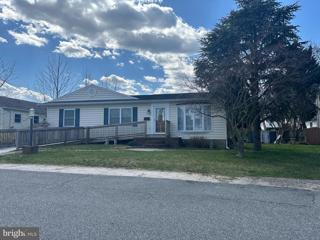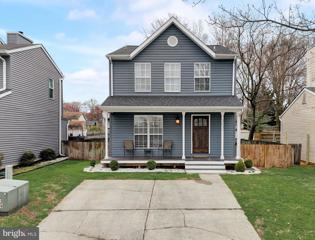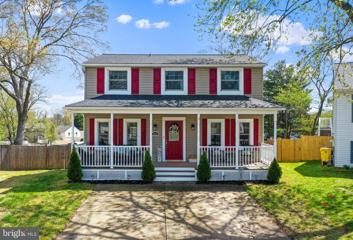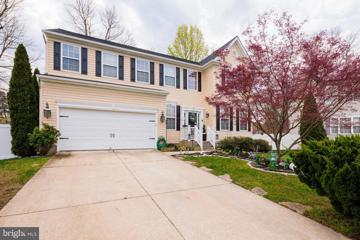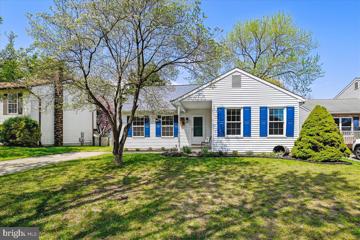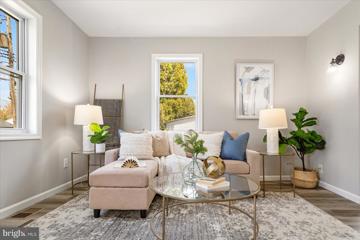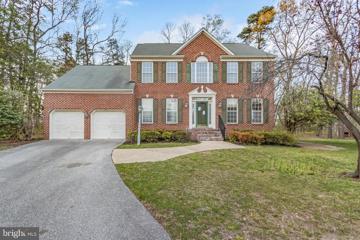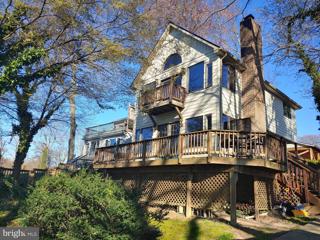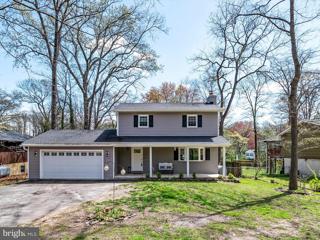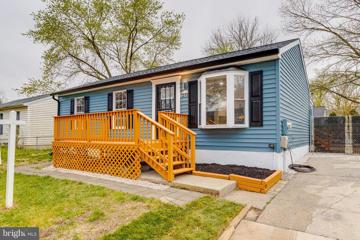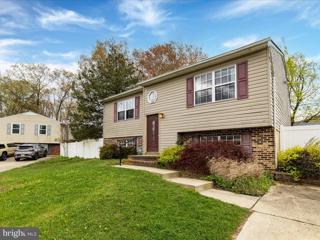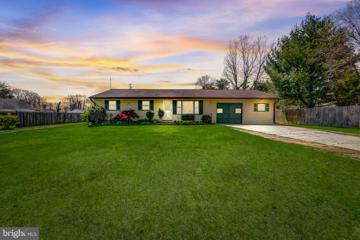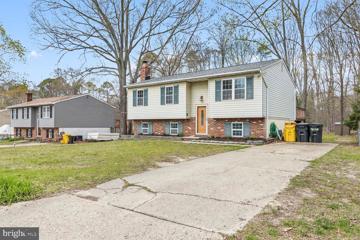 |  |
|
Pasadena MD Real Estate & Homes for Sale59 Properties Found
The median home value in Pasadena, MD is $425,000.
This is
higher than
the county median home value of $400,000.
The national median home value is $308,980.
The average price of homes sold in Pasadena, MD is $425,000.
Approximately 80% of Pasadena homes are owned,
compared to 16% rented, while
4% are vacant.
Pasadena real estate listings include condos, townhomes, and single family homes for sale.
Commercial properties are also available.
If you like to see a property, contact Pasadena real estate agent to arrange a tour
today!
1–25 of 59 properties displayed
Open House: Saturday, 4/20 12:00-2:00PM
Courtesy: Corner House Realty, (443) 499-3839
View additional infoBeautifully maintained 4 bedroom 2.5 bathroom Craftsman style home! Upgraded kitchen with granite counter tops and stainless steel appliances that is open to the dining and family rooms. Backyard is perfect for entertaining with a large deck and gazebo for shade. Vinyl fence with 50 yr transferable warranty. Gorgeous master bathroom that was recently updated and laminate flooring throughout the home. New roof, gutters, and soffit installed in 2022. Finished basement with pool table included. Oversized two car garage with heaters and A/C unit installed. Easy commuter access to Baltimore and DC. This is a Must See!! Schedule your showing today before it's gone!!
Courtesy: Douglas Realty, LLC, (410) 255-3690
View additional infoWelcome to this charming split-level home that's available on the market with 3 Bedrooms and 3 full Bathrooms. Upon entering the home, you'll be greeted by open living space on the main level. The living room provides an excellent area, and the adjacent dining room is perfect for entertaining. The backyard of this home is a versatile and attractive space, offering both privacy and functionality. With a fence, a deck, and a storage shed. Let's not forget a gorgeous built in pool with a slide. $1,300,0001515 Devere Drive Pasadena, MD 21122Open House: Saturday, 4/20 10:00-1:00PM
Courtesy: Keller Williams Flagship of Maryland
View additional infoFantastic Home Available now in the Highly Sought-After Golf Course Community of Greenspring at Compass Pointe!!!! This Home offers over 7,500 Square Feet of Living Space that sits on over an Acre of cleared Land. You will be able to Vacation At Home with the Custom Heated Inground Pool & Hot Tub setup that features a Tanning Ledge, Bubblers, Waterfalls, and Slide, all controlled from your smart phone. Overlooking the Backyard Oasis is a Deck that sprawls the entire width of the Home, perfect for lounging or hosting events. Notice the Outdoor Speakers that connect to the Indoor Sound System that is located throughout the Home, allowing you to set the mood for all areas of the Home. Once inside, this Well Maintained & Updated Home will continue to Amaze with Features such as: 2 Story Foyer, 2 Story Living room with Gas Fireplace, Formal Living & Dining areas, Morning Room attached to the Gourmet Kitchen with Stainless Steel Appliances, Granite Countertops, & Center Island, Formal Office space, Sunroom perfect for a Gym or to feel closer to the outside while reading, 4 Oversized Bedrooms upstairs including Jack & Jill style Bathrooms connecting 2 rooms, Guest room with private Bathroom, and Expansive Primary Suite with En-Suite, Sitting Area, & Walk-in Closet stretching as far as you can see. Heading downstairs into the Basement, there are 2 more Bedrooms connected to a Full Bathroom, Large Rec Room, Another room perfect for a Theater or Gaming Room, & 2 additional storage spaces. Located Minutes from Annapolis, Baltimore, Washington D.C., & Fort Meade, Come see all this Home has to Offer!!! $325,000148 Dunlap Road Pasadena, MD 21122
Courtesy: Long & Foster Real Estate, Inc.
View additional infoEnjoyable Living in Rock Creek Estate -CLOSE TO THE WATER in Excellent Condition !! Just move right in this 3 bedroom semi-detached home with updated HVAC (2019); baths and eat-in kitchen * Upgraded flooring & carpet as well * Lovely breakfast nook includes recently added built-ins off the kitchen. Totally private Fenced Yard with Parking Pad. * Floored attic and exterior shed for extra storage if needed. Enjoy the cozy sunroom addition overlooking a huge yard that's great for BBQ's and entertaining! (No ground rent or mandatory HOA...) The owner has taken great pride in this Gem of a Home!!
Courtesy: Century 21 Redwood Realty, (301) 208-2288
View additional infoWelcome to the coveted Cottage Grove community, where this exceptional home awaits your arrival! Rarely does an opportunity like this present itself, as it has been over one and a half years since a property has been available in this highly sought-after neighborhood. This home is a true gem, offering not only 3 bedrooms and 3 full baths but also a breathtaking large great room addition featuring vaulted ceilings and skylights. Imagine basking in natural light and spaciousness every day in this incredible living space. Outside, you'll discover a sizable shed that can serve as a workshop, storage area, or any other creative use you can envision. The possibilities are endless! Enjoy the benefits of belonging to this wonderful community with a low HOA fee of just $125 per year. Delight in exclusive access to a private beach and picnic area, perfect for enjoying sunny days and creating lasting memories with family and friends. Opportunities like this don't come around often, so don't hesitate to schedule a viewing of this remarkable property. Your dream home in Cottage Grove awaits â seize the chance to make it Open House: Saturday, 4/27 11:00-1:00PM
Courtesy: Revol Real Estate, LLC, (240) 356-1044
View additional infoWelcome to your dream family home in Pasadena, Maryland! This spacious abode boasts over 2400 finished square feet, providing ample space for comfortable living. With 4 large bedrooms, including a master suite, and 2 full baths plus a convenient half bath, every family member can enjoy their own private retreat. Step inside to discover a well-designed layout that maximizes both space and functionality, offering an inviting atmosphere for daily living and entertaining alike. The heart of the home features a modern kitchen, perfect for culinary enthusiasts, while the adjoining living and dining areas provide a seamless flow for gatherings and relaxation. Upgrades abound, with a 2018 HVAC system ensuring year-round comfort and efficiency, along with a 2017 roof for added peace of mind. This home has been meticulously maintained, all but assuring years of worry-free living for its lucky new owners. Situated in a desirable location in Pasadena and free from the constraints of an HOA, residents will enjoy the freedom to personalize their surroundings to their heart's content. Whether it's hosting backyard barbecues, exploring nearby parks, or simply unwinding in the tranquility of your own space, this property offers the ideal setting for creating lasting family memories. Don't miss out on the opportunity to make this exceptional residence your own. Schedule a showing today and start envisioning the endless possibilities that await in your new Pasadena haven! $420,000762 217TH Street Pasadena, MD 21122Open House: Saturday, 4/20 11:00-1:00PM
Courtesy: RE/MAX Leading Edge
View additional infoOpen house Sat 11-1pm! Your vacation home is now where you live! Come see this beautiful single family home to call your own. This home has had a complete overhaul. As you walk in, you will be greeted with a light-filled entryway. Up the stairs you will find an updated kitchen with new stainless steel appliances, updated cabinets, beautiful island and lots of counter space. Hardwood floors take you to the back deck. The large composite deck with wire rail opens into the fully vinyl fenced in yard. You and your family and friends will love the pool with diving board and slide. You'll own the favorite house in the whole neighborhood! Back inside, you will find 3 large bedrooms and a full renovated bathroom upstairs. Downstairs, there is a large bedroom being used as the primary bedroom, with a full bathroom that was added. The recreation room has new carpet throughout. Seperate laundry room and utility storage room for all of your things. Walk out from the basement into the yard as well. Your new home is situated on a large corner lot with ample parking on the road and driveway. New roof 2019. Shed is fully usable, but it's being sold as-is. Close to shops, major highways, Fort Meade and the Naval Academy. Make sure you check out the iGuide 3D tour, but you will want to come see this beauty in person!! Best and Final offers due Sunday, 21st at 5pm
Courtesy: Douglas Realty, LLC, (410) 255-3690
View additional infoWelcome to 3609 Robin Air Ct, a stunning three level townhouse in the sought-after Chesterfield Community of Pasadena! The home boasts a modern color palette, beautiful hardwood floors, and an updated kitchen with a butcher block countertop and built-in shelving for your coffee bar. The adjacent dining space provides room for a large table and access to the fenced-in turf backyard, ideal for pets, grilling, or simply relaxing by a fire pit. Upstairs you'll find three bedrooms and a recently updated bathroom. The primary suite is a standout with an abundance of natural light and a spacious walk-in closet. The finished basement offers versatility for both relaxation and fitness, with space for a home gym (equipment negotiable). Additional updates include new windows installed in 2024 on the front side of the home and upgraded blown-in insulation in the attic in 2023. Two assigned parking spaces with additional visitor parking available. Tower Bridge Dr is being repaved as we speak! Chesterfield has TWO pools, multiple playgrounds, tennis courts, basketball courts and so much more! A short stroll to the local Green Valley grocery store featuring Lauer's famous bakery - the perfect spot for morning coffee, donuts and pastries! Close to Rt 100, Rt 10, I-695 and I97! Did we mention CHESAPEAKE SCHOOLS?! Don't miss the opportunity to make this exceptional townhouse your new home! $599,0008316 Dock Road Pasadena, MD 21122
Courtesy: Long & Foster Real Estate, Inc., (410) 544-4000
View additional infoA step back in time but with modern amenities describes this uniquely updated 1860 farmhouse sited on over an acre including private water access and a shared pier! Comfy, cozy & full of charm, this much-loved home has been updated, yet keeping in the style of the original farmhouse design. The current owners have taken the time and effort to rebuild the foundation and crawl space of the home, replacing much of the original structure and insulating it so the house will remain solid for years to come. The grounds surrounding the property are a naturists dream. With access to Wharf Creek for crabbing, boating, kayaks, and paddle boards via the shared pier, this non-riparian waterfront will delight your visitors and feel like you are vacationing every day on your own little slice of paradise. The grounds are lush with plantings and areas perfect for all your gardening desires. The solarium room with a brick floor accentuates the old-world style. This room is the perfect place to propagate your spring crop over the winter months or just relax and enjoy the sounds of the water trickling over the built-in fountain. Spacious upper level features hardwood floors, 3 large bedrooms, wood beams & skylights, completely renovated full bathroom with heated tile floors, and a new deck with stunning views! The ease of living indoors and out makes this home one that is sure to please. (2015 - new roof & skylights; 2017 - tons of major house improvements including but not limited to 21 solar panels & solar attic fan (purchased not leased), new ductless heating & cooling system (5 units), completely renovated full bath, new kitchen appliances, new new hardwood floors, etc.; 2018 - completely renovated half bath, new Gutter Helmet system, renovated mechanical room with insulation, heater, new water heater; 2019 - new composite deck, added 2 new skylights in green house, installed new kitchen sink; 2021 - completely renovated sun room with heated tile floor, new Bosch dishwasher, crown mouldings, and sun shades to patIo; 2022 - Complete floor renovation in living room including new support beams, joists, insulation, sub floor and oak hardwood floor. 2024 - new water heater. $869,900141 North Drive Pasadena, MD 21122Open House: Saturday, 4/20 11:00-1:00PM
Courtesy: Douglas Realty, LLC, (410) 255-3690
View additional infoFabulous estate home in water privileged Chelsea Beach Pasadena MD offers 4800 square feet of exceptional living on a semi private 1 acre lot bordering forested open space and no HOA! Don't miss your opportunity to own this impeccably maintained and updated SEVEN (7) bedroom 4.5 Bath pristine colonial located in the desirable Chesapeake High district. Built in 2014 by award winning Ameri-Star Homes, this like new Jackson model features 3 levels of quality craftsmanship. Updates in 2021 include new paint, carpet and luxury vinyl flooring throughout the home. The gourmet kitchen features island seating, granite counters, stainless appliances, ample cabinet storage, pantry closet and connecting mud room (has 3rd washer/dryer hookups) into the oversized 2-car garage with built-in organizer shelving and finished floor. Host family and friends in the oversized dining room with stunning windows and evergreen & wooded views! The spacious front entry porch welcomes you into the grand 2-story foyer and into the main floor living areas that generously include a formal living room, an office/den (or make this the 8th bedroom!), family room off the kitchen, space for breakfast table, and a perfectly appointed half bath. Sliding doors lead onto the large, 2-tier deck and out into the expansive back yard (chicken coop included and ready to go!) Upstairs you'll delight in the well thought-out bedroom plan starting with the luxurious primary suite with sitting area, ensuite bathroom with soaking tub, private facilities, walk-in shower, His N Her vanities, and a His N Her walk-in closet!! Just off the primary is laundry closet (hookups only) and the first of the guest bedrooms perfectly sized for another office or nursery. Down the hall are bedrooms 3 & 4 joined by a full jack & jill bathroom, and the 5th bedroom and another full bathroom. Find bedrooms 6 & 7 downstairs also joined by a full jack & jill bathroom and both will full windows and terrific natural light! The lower level provides additional finished living spaces for family/recreation/work out etc and, a very large unfinished storage/laundry room and wide walk-out to the backyard. Exceptional property, exceptionally priced. Relo - buyer must sign relo addenda. Home Warranty thru 11/2025; BAT Maintenance Paid thru 7/2026! OPEN HOUSE Sat 4/20 11am-1pm. Open House: Saturday, 4/20 10:00-12:00PM
Courtesy: Engel & Volkers Annapolis, (443) 292-6767
View additional infoLiving the dream right on the water! Welcome to your waterfront oasis on Rock Creek in Pasadena! This stunning 2 bedroom, 2 full bath house boasts beautiful views and a plethora of recent upgrades, ensuring modern living in a comfortable, elegant, and fun setting. Step inside to discover a completely revitalized interior, featuring new bathrooms, flooring, kitchen appliances, countertops, and cabinetsâall installed in 2020/2021. The spacious living areas offer breathtaking views of the serene waterfront, creating an inviting atmosphere for relaxation and entertainment. Notable MAJOR upgrades include a new roof, gutters siding, doors, windows, water heater, and HVAC system, providing peace of mind and energy efficiency for years to come. Outside, the enhancements continue with a newly redone driveway, a sturdy retaining wall, and a freshly decked pierâperfect for enjoying tranquil mornings or hosting gatherings with loved ones. Boating enthusiasts will appreciate the convenience of the 12,500-pound boat lift, complete with new cradle bunks and cables, as well as new tie-back supports for the bulkhead, ensuring easy access to the water for endless adventures on the water - all these updates were just completed in 2023! With its prime waterfront location and extensive updates throughout, this home offers the ultimate blend of luxury, comfort, and coastal living. Donât miss your chance to experience turnkey waterfront living! Open House: Sunday, 4/21 1:00-3:00PM
Courtesy: Keller Williams Flagship of Maryland
View additional infoWelcome to 305 S. Carolina Ave., a beautifully renovated split foyer with 3 levels in the coveted Boulevard Park neighborhood. Youâll love living in this charming, water-oriented community, enjoying summers on the water, playing at the Tots Lot, or simply enjoying a walk through the neighborhood. The primary bedroom on the top level boasts a lavish en-suite bathroom, complete with a soothing soaking tub. A grand kitchen/living room combo with center island and stainless appliances on the main level exemplifies open floor plan. The updated kitchen provides new stainless-steel appliances and granite countertops. An addition in the rear leads to the tiered Trex deck overlooking a a completely fenced backyard where you can relax and entertain. Down the hallway are three spacious bedrooms and a full bath for your family members or visitors. Retreat downstairs to a partially finished basement with luxury vinyl floors, half bathroom, laundry room, and utility room. Thereâs also plenty of additional storage and a separate entrance that leads you to a patio covered by an arbor in the backyard. Your neighbors will be green with envy over your hardscaped yard, front and back. There is plenty of room for parking with a two-car garage and long driveway with extra spaces. Updates include brand new dishwasher, 30-year architectural roof, beveled sliding glass patio door. The home is conveniently located near Rt. 100 and Ritchie Hwy, giving you quick access to both Baltimore and Annapolis as well as BWI and Ft. Meade. The distance from the Boulevard Park clubhouse to the Chesapeake Bay is just two miles by boat, and just eight miles to the Bay Bridge, along with easy access to Dobbins Island, and even Annapolis. There is access to the Boat Ramp, Club House, Common Grounds, Picnic Area, Playgrounds, and Pier/Dock via a voluntary HOA. The clubhouse and playground were recently updated. If youâre looking for the perfect place to call home, this is the one for you! $400,0008418 Bedford Pasadena, MD 21122
Courtesy: May Realty
View additional infoWelcome to your new home. This well maintained rancher, nestled on an expansive double-sized lot just steps away from the community beach, exudes charm and sophistication. Boasting original ownership, this home has been lovingly cared for and thoughtfully upgraded throughout the years. Ready to make it your own. Step inside to discover the warmth of the living room, anchored by a stunning stone wall fireplace, creating a cozy ambiance perfect for gathering with loved ones. The spacious family room is bathed in natural light, featuring cathedral ceilings adorned with two ceiling fans, built ins and Pella sliders leading to a composite deck with vinyl railings, seamlessly blending indoor and outdoor living. The kitchen is showcasing wood cabinets, Corian countertops, pantry and a delightful breakfast room surrounded by large Andersen windows. Adjacent, a covered patio and screened porch invite you to enjoy the outdoors. The primary bedroom, offers versatility and comfort, boasting hardwood flooring under the carpet and ample space for rest and relaxation. upgrades include architectural-grade shingles, replacement windows, and bead rolled vinyl siding for a modern, maintenance-free aesthetic. newer Trane HVAC, a partially finished basement awaits your personal touches, featuring a full bath and offering endless possibilities - whether you envision future additional bedrooms, a family room, a recreation space, or a convenient in-law suite with a walkup to the rear yard. Home also has a handicap ramp and stairs to front door Nestled in the coveted water-oriented neighborhood of Sunset Beach, this home not only offers a residence but a lifestyle. Take advantage of the nearby boat ramp, beach, water access, and playground, perfect for outdoor enthusiasts. With proximity to excellent restaurants, schools, and easy access to Baltimore, Coast Guard Yard, and Ft. Meade, convenience meets coastal living. House and yard are currently being emptied out. Open House: Saturday, 4/20 11:00-1:00PM
Courtesy: Compass
View additional infoNestled in the charming community of Pasadena, this newly updated 3-bedroom, 2.5-bathroom colonial offers the perfect blend of comfort and style. Step inside to discover a spacious living area with plenty of natural light, perfect for entertaining guests or relaxing with family. The primary bedroom boasts a luxurious en-suite bathroom, providing a serene retreat at the end of the day. Two additional bedrooms offer plenty of space for family members or guests. Outside, you'll find a spacious backyard with beautiful landscaping, providing the perfect setting for outdoor gatherings or simply enjoying the peaceful surroundings. $450,0007825 Acorn Bank Pasadena, MD 21122
Courtesy: Showcase Real Estate, LLC., (301) 648-6000
View additional infoWelcome home to 7825 Acorn Bank. This beautiful colonial sits on a quiet cul-de-sac in Pasadena's popular Chesterfield Community. It's been thoughtfully updated and is move-in ready! As you enter the home, you'll notice gorgeous hardwoods flowing throughout the main level. Make your way into the kitchen and find Kraftmaid cabinets complimented with granite countertops and stainless appliances. From here you can access your expansive covered deck with an equally large uncovered area. Back inside, a formal dining room, an updated half bath, and two living rooms complete the main level and offer ample space for entertaining and relaxing. Upstairs you'll find your primary suite comes complete with a full bathroom and a walk-in closet with built-ins. The two additional bedrooms are generously sized and share a full bath. Make your way down to the basement and find the third living and entertainment area, a fully finished laundry room, and an additional flex room that would be perfect for an office. A walk-up stairwell provides access to your patio, huge yard, and oversized storage shed. The roof was replaced in 2022 with 50-year shingles and the windows were replaced in 2021 and come with a transferrable lifetime warranty. Community amenities include an outdoor pool, tennis courts, basketball courts, volleyball courts, playgrounds, and walking/jogging trails. This home is just minutes from Northeast HS, Sunset ES, Compass Point Golf Courses, Fort Smallwood Park, local shopping and dining, and much more! Major commuter routes like Rt 100, Rt 2, and I-97 are close by for easy access. **OFFER DEADLINE: Sunday 4/21 at 3:00pm** Open House: Saturday, 4/20 2:00-4:00PM
Courtesy: Keller Williams Flagship of Maryland
View additional infoNestled in the serene enclave of Pasadena, this colonial home offers timeless elegance and modern comfort. Tucked away on a peaceful cul-de-sac, it presents a perfect blend of classic charm and contemporary convenience. Enter through the grand foyer, adorned with hardwood floors and intricate detailing, setting the stage for the impeccable finishes within. The upgraded kitchen boasts granite countertops, stainless steel appliances, and abundant storage, ideal for culinary enthusiasts and entertainers alike. Indulge in the luxurious primary bathroom, featuring a soak-in tub, custom shower, and elegant finishes, creating a private sanctuary for relaxation. The spacious living room, with its cozy fireplace, provides a welcoming space for gatherings or quiet evenings at home. Descend into the finished basement, offering versatile living space for recreation or relaxation. Not to mention the expansive yard, perfect for outdoor activities, entertaining, or relaxing. Meticulously maintained and thoughtfully designed, this colonial home epitomizes comfortable living in Pasadena. Don't miss the opportunity to make this exquisite residence your own and experience the best of Pasadena living. Schedule your private showing today.
Courtesy: Fathom Realty, (410) 874-8111
View additional infoDecorators Delight! This amazingly decorated home is full of updates and ready for you to move in. The sellers have added all of the special touches to this home that make you just go WOW! when you walk in the door. Major updates include: New Architectural Roof, New kitchen and baths, new LVP flooring, washer and dryer 2 years old, dishwasher 1-year-old, and all new windows 1 year old. Backyard feature attached sunroom. fully fenced backyard, and shed. Move in, sit down AND ENJOY!! $469,900253 Carvel Road Pasadena, MD 21122
Courtesy: Alberti Realty, LLC, (443) 981-8000
View additional infoWelcome Home to 253 Carvel Road!! This Beautifully updated Cape Cod located in the Sought-after Riviera Beach community has the space you need to create a life you desire. Boasting an array of sleek finishes throughout this 4 Bedroom, 3 Bathroom home has so much to offer!! The main level offers an open concept layout with a spacious living room, dining area, kitchen, 2 entry level bedrooms and full bathroom. The kitchen boasts S/S Appliances, white shaker cabinets, S/S appliances and MORE! Upstairs you'll find the large primary bedroom with primary bathroom. The basement has been fully finished to include a large Rec Room perfect for entertaining, 4th bedroom and 3rd full bathroom. This home truly has it all!! Book your private showing today before itâs gone!!
Courtesy: Long & Foster Real Estate, Inc.
View additional infoWelcome to your new home! This elegant brick-front colonial offers a perfect blend of style and functionality. Nestled on a serene cul-de-sac, this residence boasts privacy and tranquility, with the home backing to trees for added seclusion. Enter through the inviting foyer and discover a spacious layout that's perfect for both everyday living and entertaining. The family room, complete with a cozy fireplace, provides a warm and inviting atmosphere, while the adjacent office offers a quiet space for work or study. The heart of the home lies in the well-appointed kitchen, featuring a center island and breakfast area, ideal for enjoying casual meals or hosting gatherings. Step outside to the deck and enjoy the peaceful surroundings of the nice private yard, perfect for outdoor relaxation and entertaining. Upstairs, you'll find three bedrooms and three and a half baths, including a luxurious master suite with ample closet space and a spa-like ensuite bath. The fully finished basement offers additional living space, with a spacious rec room and den providing endless possibilities for entertainment or relaxation. With a two-car garage and driveway, parking is never an issue. Don't miss the opportunity to make this stunning colonial your own. Schedule your viewing today and experience the charm and comfort of this beautiful home! $684,000614 Laurel Drive Pasadena, MD 21122
Courtesy: Douglas Realty, LLC, (410) 255-3690
View additional infoWATERFRONT Living Under $700k! 2 Bed 2 Bath Adorable & Cozy Waterfront with Private Pier and Boatlift. 9ft Ceilings, Hardwood Floors, SS Appliances, New Paint, New Carpet, Fireplace with heatilator, Ceiling Fans, Huge Master Bedroom with atrium style windows. Beautiful View! Carport! Shed! New Well and Upgraded Septic. Park, Playground, Community Beach & Boat Ramp. No HOA! (low boat ramp fees ) Don't Miss this OPPORTUNiTY! Open House: Sunday, 4/21 11:00-1:00PM
Courtesy: Keller Williams Flagship of Maryland
View additional infoWelcome to 193 Magothy Beach Rd in Chelsea Beach, Pasadena! The charming front porch creates an inviting entry to this thoughtfully updated residence with 4 bedrooms, 2.5 bathrooms, and an attached 2-car garage. The welcoming main level offers a spacious family room with a beautiful bay window, opening into the dining area and kitchen equipped with stainless steel appliances and granite countertops. On the upper level, discover a primary bedroom with a full bath alongside two additional bedrooms. In the fully finished basement, another primary bedroom awaits, complete with a full bath and expansive walk-in closet. Donât miss out - enjoy this summer hosting gatherings in the large rear yard or visiting this water-oriented communityâs fishing hole, playground, nature trail, and more! Community boat ramp access is available for a fee. $429,900271 Whitaker Road Pasadena, MD 21122
Courtesy: Lion Acre Realty, 4436356004
View additional infoWelcome to your new home! This stunning and well thought out renovation has been crafted just for you. As you enter, youâll be walking into an open floor plan that has been designed for not only entertainment but also relaxation. The kitchen has stainless steel appliances, quartz countertops and luxury vinyl plank flooring throughout. In addition to the spacious main living space, youâll walk out into an inviting and bright sunroom for a cup of morning coffee or a good book. From there youâll be lead right outside to the fenced in yard! On the main floor you will find 3 spacious bedrooms along with a full bathroom but thatâs not allâ¦walk downstairs to find a huge living space, another bedroom, office, full bathroom, and a walk out to the back yard. This home also has plenty of storage as well as on and off street parking. Itâs certain not to last long so come and see it today!
Courtesy: JPAR Maryland Living, (410) 260-0202
View additional infoWelcome to this spacious split foyer home nestled in the heart of Pasadena, Maryland. With 4 bedrooms and 3 full bathrooms, this property offers ample space for comfortable living and endless potential for customization. Upon entering, you are greeted by a bright and airy living area that flows seamlessly into the dining room and kitchen, creating the perfect space for entertaining guests or enjoying family meals. The kitchen boasts plenty of cabinet space and potential for modern upgrades to suit your taste. Outside, the expansive yard provides plenty of space for outdoor activities and gardening, with the potential to create your own private oasis. Downstairs, you'll find a cozy family room, providing a warm and inviting atmosphere for relaxation. This level also features an additional bedroom and full bathroom, offering flexibility for guests or a home office. This property is being sold as-is, and the seller will not be making any repairs. It is a fixer upper, offering the opportunity to add your own personal touches and bring your vision to life. Recent updates include a new water heater installed in 2023, a new roof in 2017, and a new HVAC system in 2016, providing peace of mind for future maintenance. Conveniently located in Pasadena, you'll enjoy easy access to local shops, restaurants, parks, and schools, as well as nearby routes for commuting to Baltimore, Annapolis, or Washington D.C. Don't miss out on this incredible opportunity to make this house your dream home! Schedule a showing today.
Courtesy: CENTURY 21 New Millennium, (410) 384-9000
View additional infoWelcome to this beautifully maintained 3-bedroom, 2 full bathroom home located in the popular Foxwell community of Pasadena. The main level offers a spacious living room, kitchen with breakfast bar and dining area. Double sized one car attached garage just off the dining area. The primary bedroom, with sitting area, is large enough to be put back into two bedrooms. Another bedroom and a full bathroom. As you head downstairs you are greeted with a larger living area great for entertainment. Additional features of the lower level include a large laundry room with ample storage space, full bathroom and flex room that could be your home office, den, or made into another bedroom. The outside of the property is just shy of two acres. Off the back of the home is a32x16 ft deck for entertaining large affairs. Plus fish pond with a sitting area off to the right. Trees line the length of right side and back of the property, provide for a tranquil setting. Along the left the driveway takes you to the 32x28 ft second garage and workshop. Following past the garage is your large gazebo and firepit. The present owners have had many years of enjoyment here and are ready for someone else to make many memories as they have. More pictures to come. $499,0001218 South Road Pasadena, MD 21122
Courtesy: Keller Williams Realty Centre, (410) 312-0000
View additional infoDon't miss this great opportunity in Boulevard Park! This home features 3 bedrooms, with an optional 4th bedroom on the lower level, 2.5 baths, and a large yard with deck. The location offers peace and serenity, while still providing a great amount of space for entertaining friends and family. Property features include new carpet and LVP flooring throughout, new paint, new roof, and updated HVAC.
1–25 of 59 properties displayed
How may I help you?Get property information, schedule a showing or find an agent |
|||||||||||||||||||||||||||||||||||||||||||||||||||||||||||||||||||||||||||||
Copyright © Metropolitan Regional Information Systems, Inc.


