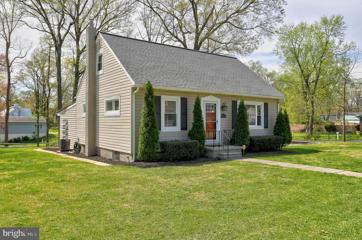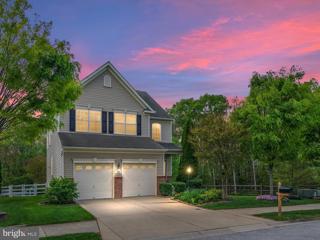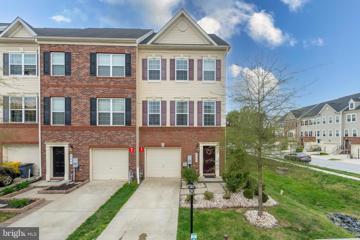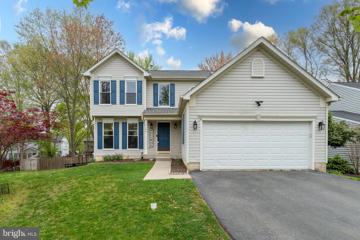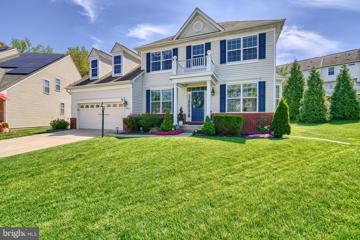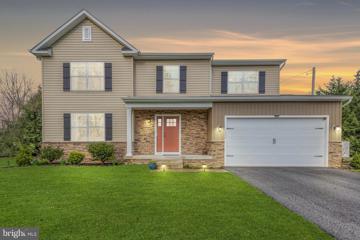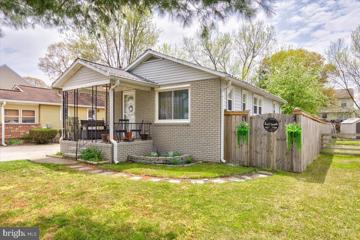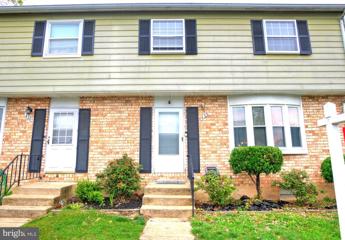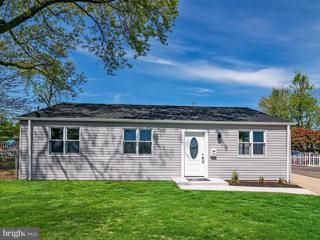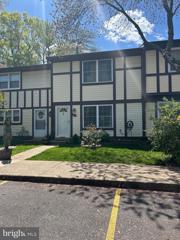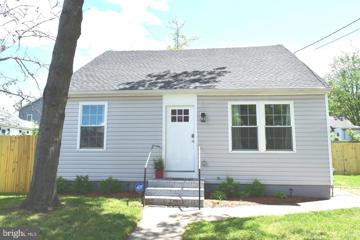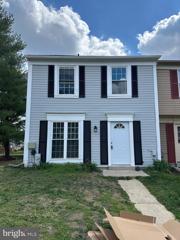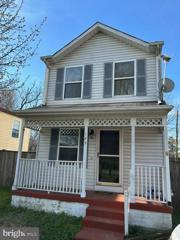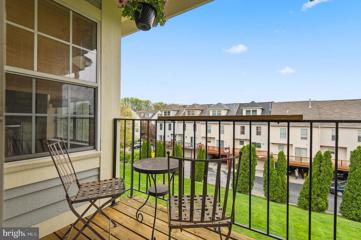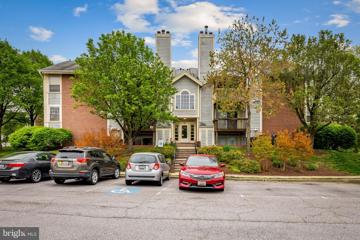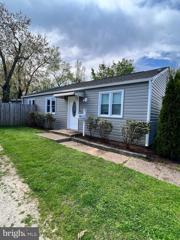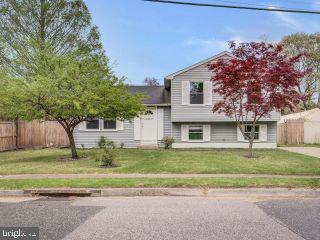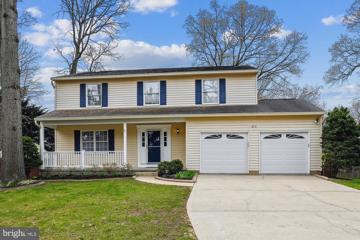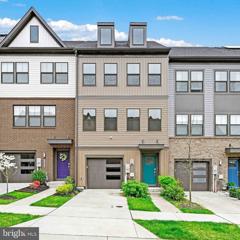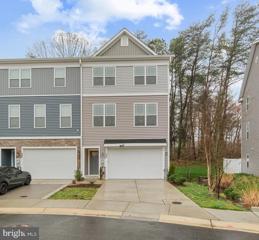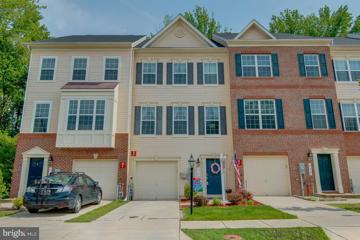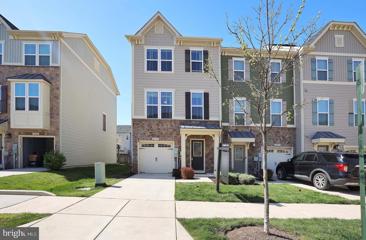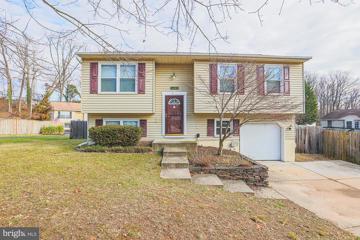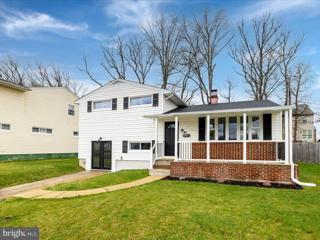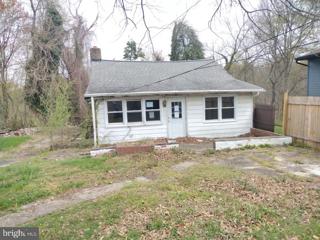 |  |
|
Glen Burnie MD Real Estate & Homes for Sale52 Properties Found
The median home value in Glen Burnie, MD is $380,000.
This is
lower than
the county median home value of $400,000.
The national median home value is $308,980.
The average price of homes sold in Glen Burnie, MD is $380,000.
Approximately 57% of Glen Burnie homes are owned,
compared to 37% rented, while
5% are vacant.
Glen Burnie real estate listings include condos, townhomes, and single family homes for sale.
Commercial properties are also available.
If you like to see a property, contact Glen Burnie real estate agent to arrange a tour
today!
1–25 of 52 properties displayed
Courtesy: Keller Williams Realty Centre
View additional infoBeautifully renovated home featuring hardwood floors and an open layout is looking for new owners. The large primary suite is located on the upper level, while the main level features 2 more bedrooms and another full bath. The partially wooded, 1/2 acre corner lot, is ideal for outdoor gatherings and cookouts. The finished lower level features a large recreation room, laundry room and tons of storage, with a walk up to the large enclosed back porch. Out back you will enjoy the woodland views and a firepit. While this home is located in a tranquil neighborhood, it is a short 5 minute drive to an abundance of shopping amenities.
Courtesy: RE/MAX Executive, (443) 292-9250
View additional infoPROFESSIONAL PHOTOS COMING SOON! SHOWINGS START ON THURSDAY, APRIL 25th AT 4:00 PM. Tanyard Springs is one of the most sought-after communities in Anne Arundel County, offering resort style amenities affording residents a lifestyle hard to find elsewhere. From the inviting curb appeal to the meticulously maintained interior, this four bedroom, two and a half bath home offers everything youâve been looking for! Natural light flows throughout the main level. The well-appointed kitchen features upgraded maple cabinetry, granite countertops, stainless steel appliances, a walk-in pantry, and an oversized island. This dream home is nestled in one of the best locations in the neighborhood! From the breakfast room, step onto a beautiful stone patio overlooking breathtaking view of a forest conservation area. The corner side yard is separated by a tranquil walking trail from other homes to the right. Bonus features include high ceilings, hardwood floors, spacious rooms, and a gas fireplace. The expansive primary suite, three additional bedrooms, hall bath with dual vanities, and a conveniently located laundry comprise the upper level. The unfinished basement offers endless possibilities for customization and additional living space. Residents of Tanyard Springs enjoy endless amenities: a community pool and splash pad, clubhouse, 24 hour fitness center, tennis and basketball courts, community garden center, four playgrounds, three dog parks, two picnic areas with grills, and miles of walking trails. In a prime location for commuters, with less than five minutes to I695, Route 100, and MD-2. AVAILABLE FOR A QUICK SETTLEMENT! Schedule a showingâ¦Fall in Loveâ¦Make it Yours! Open House: Sunday, 4/28 1:00-3:00PM
Courtesy: Willow Oaks Realty, LLC., (410) 353-6337
View additional infoWelcome home to Tanyard Springs! Highly desirable community offers loads of amenities- dog park, tot lots, pools, gym and much more! This 4 level garage townhome shines like new. 3 spacious bedrooms, 2 full and 3 half bathrooms, bonus loft level and open concept gourmet kitchen are just a few of the home features. Built in 2015, this house offers a bathroom on every level, 2 rear decks, a bonus loft could be a 4th bedroom. Kitchen with bar and island seating, granite counters, stainless appliances and access to rear deck with fenced in backyard. Newer carpets. Easy commuter access. Close to shopping & dining. Schedule your private tour today! Open House: Sunday, 4/28 1:00-3:00PM
Courtesy: Willow Oaks Realty, LLC., (410) 353-6337
View additional infoWelcome to this beautiful colonial home in the sought out Fox Chase neighborhood! Situated on a quiet cul de sac. Walk in and find a large formal living and dining room. Kitchen has white cabinets with granite counter tops with Stainless steel appliances. Breakfast room with lots of natural light. Large family room with wood burning fireplace. A bathroom on every level of the home :) Primary bedroom has large walk in closet with a bathroom with double vanity, large tub and stand up shower. Fully finished lower level with additional bedroom and full bath. Two story deck off the back of the house with a fully fenced in yard. Close to all major highways, shopping and restaurants. A great commute to Fort Meade/NSA. A must see!!
Courtesy: Samson Properties, (443) 317-8125
View additional infoDiscover spacious elegance in the coveted Tanyard Springs community. Situated on a peaceful cul-de-sac, this home features a two-car garage and a welcoming covered front stoop. Step inside to a grand two-story foyer with an impressive staircase leading to the upper level. The beautifully designed kitchen, equipped with staggered 42-inch cabinetry and granite countertops, flows seamlessly into the family room, boasting a cozy gas fireplace and access to a sun-filled bonus room currently utilized as a peacefully sitting area. The layout also includes a formal living room, dining room, and a separate office space, making it ideal for both entertaining and daily living. Upstairs, four spacious bedrooms offer abundant closet space. Additional highlights include hardwood flooring in the kitchen, breakfast area, and foyer, as well as a finished basement featuring a full bathroom and two additional rooms for further customization. Enjoy the tranquility of no through traffic at the end of the community and a backyard that backs to serene woods. The home is part of an amenity-rich community, complete with a pool, gym, clubhouse, garden center, tennis and basketball courts, playgrounds, dog parks, and more. Open House: Friday, 4/26 3:00-6:00PM
Courtesy: Samson Properties, (703) 378-8810
View additional infoStep into this vibrant home, just 4 years young, brimming with character and ready for its next chapter! Nestled in a prime location for accessing Ft. Meade, NSA, Annapolis, and Baltimore, it's tucked away in a tranquil community, away from bustling streets. Offering 4 bedrooms and 2.5 baths, relish in the gleaming hardwood floors, chic white cabinetry, granite countertops, and stainless steel appliances. The luxurious master suite features a spa-like en-suite bathroom with a tub, shower, and double sinks. Outside, enjoy the convenience of a two-car garage, a flat fenced backyard, a welcoming front porch, and stylish touches like stacked stone and vertical siding. With spacious living areas and plenty of room to grow, this home is ready to be your sanctuary. Come experience the ease and joy of living here! Open House: Saturday, 4/27 11:00-1:00PM
Courtesy: Douglas Realty, LLC, (410) 255-3690
View additional infoDiscover the epitome of comfort and convenience in this charming single-family home, conveniently located near Route 100 and major commuting arteries. With two bedrooms and two bathrooms, plus an optional third bedroom in the basement, this residence offers versatility for any lifestyle. Step inside to find luxury at every turn, from the meticulously tiled baths to the granite and stainless kitchen with a stylish subway tiled accent back-splash. Modern amenities including new systems and a whole house generator ensure peace of mind, while a large over-sized shed with stairs to an upper level provides ample storage or workshop space. Outside, an oversized shed is ready to house all your gardening tools, completing the practical yet stylish package. Recent updates such as fresh paint and a welcoming side porch add to the home's appeal, creating an inviting atmosphere for both relaxation and entertainment. Home also comes equipped with a whole house generator. Whether you're seeking tranquility or a vibrant space to call home, this property delivers on all fronts. Prepare to be impressed as you explore the thoughtful details and exceptional features that make this residence a standout choice. Open House: Sunday, 4/28 12:00-2:00PM
Courtesy: Long & Foster Real Estate, Inc., (410) 544-4000
View additional infoGreat starter home that offers Loads of space with 3 levels and just over 2,000 total sq. ft! There are 4 generously sized bedrooms on the upper level and 2 full bathrooms (one of which is in the primary bedroom.) New flooring was added to one of the bedrooms and the half bath is conveniently located on the main level for ease. This home has a Large living and dining space with access to the back patio area. The basement is partially finished but has a large rec. area which could be used as an additional living space, play room, potential bedroom, or even an office space. There is also a waterproofing system in the unfinished laundry/storage area and most of the appliances throughout the home are newer. If you're looking to build a little sweat equity, or would like a space that you can put your own touches on, this is the home for you! Water, Sewer, snow removal and the pool access are included in the monthly condo fee and the community offers ample parking. The Roof is scheduled to be replaced in 2024 per condo association.
Courtesy: Synergy Realty
View additional infoLocated in the heart of Glen Burnie on a cul-de-sac lot, come see this beautifully renovated 3 Bedroom & 2 Full bathroom rancher. Step inside to find a bright and spacious open floor plan, with ceramic plank flooring, that adds a touch of elegance to your home. This kitchen is every homeowner's dream with a large island, newly installed white cabinetry with tiled backspash , stainless steel appliances and stunning quartz countertops. Expansive primary bedroom with private bath ensuite and walk in closet, The second full bath also has been freshly renovated. With the warmer weather approaching, you'll appreciate the spacious fenced rear yard for your outdoor fun and relaxation or work in the detached garage which is perfect for multi-use and/or storage. All this plus the bonus of a replaced Roof & Tankless Water Heater as of 2024! * * * The HOA Information for Harundale Oakwood Park Civic Association can be found online as well in the disclosures*** $270,000285 Maxo Court Glen Burnie, MD 21061Open House: Saturday, 4/27 1:00-3:00PM
Courtesy: Argent Realty, LLC, (410) 928-8833
View additional infoSellers need to find a home of your own. Cozy condo townhouse in Glen Burnie with 3 bedrooms, 2 full baths, and 1 half bath. The kitchen has granite counter tops, tile floors, and was updated 5 years ago. The half bath was updated 3 years ago as well as master bathroom. Many updates had been done in the property and seller will give a credit of $3,000 to upgrade the floors on the first level and for paint. All interior and exterior doors were updated. Property is close to playground and park, easy access to route 100 and I-97. Close to shopping centers and grocery stores. Don't miss the opportunity to see this property. Open House: Sunday, 4/28 1:00-3:00PM
Courtesy: Samson Properties, (240) 630-8689
View additional infoThis beautiful house has four bedrooms and two bathrooms. One bedroom and one bathroom are located on the first floor. Three bedrooms and a full bathroom are on the second floor. The house has no basement and no garage. Two level building. It was fully renovated 2020 everything is new the Hvac, sidings roofing including the kitchen appliances are all new. This house has open concept plan and very well maintained. A new privacy fence was added recently. The walls are freshly painted. It has a backyard for kids to play and for entertaining your guests. Longer drive way for multiple cars. Move in ready and convenient location.
Courtesy: DMV Realty, INC., 703-346-2293
View additional infoWhat a Great Town home. End unit done from top to Bottom, New Roof, 4 new windows, new Inside Heat Pump unit, Remodeled Bathrooms, Stainless Steel Appliances, Kitchen Cabinets with Quartz counter tops.New lighting, Floors, Fenced in with a nice deck . Please check with your lender about the 90 days Seasoning Ownership Period. This one has less than 90 Days.
Courtesy: HomeSmart, (410) 952-2641
View additional infoOpportunity Knocks. Welcome Home ! This Colonial 3 bedroom, 1 full bath home sits on a corner lot with a spacious fenced backyard. Enjoy entertaining on the deck that opens from the kitchen and dining room. Great location. Close proximity to shopping and entertainment. Easy access Route 100 and 97. Home is being sold âAs-Isâ Open House: Sunday, 4/28 2:00-4:00PM
Courtesy: Coldwell Banker Realty, (410) 263-8686
View additional infoBeautiful Penthouse condo! Soaring cathedral ceilings. Bamboo flooring throughout the living area and bedrooms. Large master bedroom with lots of natural light! Eat in kitchen with Stainless Steel appliances & separate dining area with wall of windows. Newer HVAC system & energy saving in unit full size stack washer & dryer. Slider doors open to private balcony. Ample closet space in bedrooms and hallway. Storage/utility closet on the balcony. Plenty generously sized parking spaces in front of the unit. Community offers in-ground pool, tennis courts, a playground & walking paths. Short stroll to many grocery & other shops, restaurants & gyms. Easy commuter access to all major highways. Great place to call home! : )
Courtesy: Cummings & Co. Realtors
View additional infoThis spacious 2 bed, 2 bath condo presents a promising investment opportunity for those willing to undertake a cosmetic update. Lovingly maintained by the original owner, this home includes an open floor plan featuring a cozy wood burning fireplace and private patio to relax and unwind after a long day. This home is in a prime location, has a spacious layout, and loads of renovation potential. This property offers the chance to create a highly desirable living space while maximizing long-term returns on investment. The community offers resort-like amenities including outdoor pool, tennis courts, picnic areas, and community center. Shopping, restaurants and access to transportation are just mins away. Schedule a viewing today to unlock the full potential of this exceptional property.
Courtesy: RE/MAX Excellence Realty, 301-445-5900
View additional infoWelcome to 1405 Isted Road. This Rancher features an open floor plan, granite counter-tops, stainless-steel appliances and skylights in the kitchen. Vaulted ceilings and plenty of natural light throughout. Close to schools, shopping dining as well as BWI Airport. Property will convey AS -IS.
Courtesy: RE/MAX Professionals
View additional infoHuge Split-level with 4 bedrooms, 2 full baths, driveway, recently upgraded, inground pool ("as is"), driveway and much more! Seller will entertain offers on after the 7th day on the market, thanks for showing.
Courtesy: RE/MAX Leading Edge
View additional infoBeautiful colonial with 2 car garage in Fox Chase. Enter the home to the whole first floor covered in beautiful hardwood floors. To your left is a formal living room and open to a dining room. Kitchen has beautiful upgraded white cabinets with dovetail joint drawers, built in pantry, stainless steel appliances, and granite counters. Off the kitchen is a living room with pellet stove and built in cabinet bookshelves for extra storage. Upstairs are three bedrooms with luxury vinyl plank flooring and two full bathrooms. The primary bedroom is spacious and includes a large sitting room that is big enough to be used as an office or nursery. Beyond the farm door in the primary bedroom is the primary bath including a walk in closet, large vanity, and tile surround shower. The basement has a large rec room and exterior access. It also includes a storage/utility room. The backyard is fully fenced with a large paver patio. The backyard has a storage shed with electricity Updates: 2019- Garage- drywall and durarock and paint walls, textured and painted ceiling, overhead storage, pegboard 2019 - Utility Room - durarock and painted walls, finished floor 2020- Updated Master Bath - tiled shower, glass door, new hardware/fixtures, granite wrap-around countertops, extended opening, removed walls 2021- Updated Kitchen - new soft-close cabinets, backsplash, granite countertops, extended storage and countertops with eat-in peninsuar, all new SS appliances 2021- New Hardwood floors in living room, stairway, and hallway, New LVP iflooring in bedrooms, new paint throughout 2021- New internal and external heat pump
Courtesy: CENTURY 21 New Millennium, (410) 384-9000
View additional infoDon't miss this beautiful townhome, move-in ready in one of the most sought after planned communities in the area! This nearly new home allows three levels, all above grade and offers the luxury low maintenance lifestyle that so many want. Level one has a sweeping entry area which leads to a spacious office/recreation/family room/guest suite, you decide! A conveniently located powder room is adjacent to this room and of course the oversized one car garage which is insulated and drywalled. The main living level is wide open with an upgraded chef's kitchen and mega island(which seats seven) topped with a gorgeous slab of quartz! The luxury SS Electrolux appliances will make every meal an event. For the serious cook there is a natural gas cooktop and double oven with an amazing array of settings to delight the gourmet in you! The upgraded cabinets are beautiful and along with the generous pantry will provide more storage than you will ever need. Arrange your living/dining areas as you like at each end of this fabulous kitchen. Tons of windows provide natural light and a generous amount of recessed lighting to light up the night! Upper level with two guest bedrooms and generous closets with a full bath to share. The primary owner's suite has a tray ceiling, walk in closet and an en suite bath with custom tile shower and bench seating/double vanity. Fantastic resort style community! Everyday can be a staycation! The Wharf waterfront park allows endless opportunity for outdoor fun with the natural beach and fire pits, rope swing and kayak rentals. The Wharf private marina features resident only-slips and boat ramps. You will have a great time exploring the miles of nature trails perfect for all types of recreation. Your kids will love the Bike Pump Track to perfect their biking skills. Harbor House Community Social Club has an indoor/outdoor clubhouse to gather and enjoy activities with your neighbors! Keeping healthy is important which is why the state-of-the-art fitness center features high-end equipment to make reaching your goals a snap! Did I mention the yoga studio, inground pool, dog park and tot lot? Well, they're here too!
Courtesy: Keller Williams Lucido Agency, (410) 465-6900
View additional infoMotivated Sellers, $10,000 Price Reduction! Beautifully maintained end-of-group townhome backing to trees in the Towns At Parke West boasts a foyer entry that leads to a rec room with a walkout to the yard and stairs to the core level . An open layout, the main level features LVP flooring, a living room with 2 sets of double windows, an adjacent dining area, and a rear kitchen. Best dishes will be created in the cookâs delight kitchen highlighted by recessed lighting, marble counters, white Shaker-style soft close cabinetry, a center island with breakfast bar, stainless steel appliances, a peninsula work island, and glass sliders stepping to a low maintenance deck. Next to the kitchen you find a family room centered by an ambient fireplace and bright windows for natural light. Ownerâs suite presents a sitting area,, a walk-in closet, a modern lighted ceiling fan, and a private bath showing a double vanity, and a glass enclosed shower with bench seating. Conveniently located near shopping, dining, Ft. Meade, the airport, and commuter routes.
Courtesy: Long & Foster Real Estate, Inc., (410) 544-4000
View additional infoStunning 4 level townhouse backing to trees with a loft and a roof top deck in Tanyard Springs community. 3 bedrooms, bathroom on every level, modern kitchen with SS appliances, granite, central vacuum system, hardwood throughout the main level and many other upgrades. Loft can be used as the 4th bedroom. Community amenities include: pool, tennis and basketball courts, 4 playgrounds, 2 dog parks, 24 hr gym, walking and running trails and much more. Easy access to Ft Meade, NSA, US Coast Guard, Baltimore, Annapolis and Washington, DC. Settlement end of May or beginning of June is preferred, sooner is also a possibility with a rent back option.
Courtesy: Keller Williams Capital Properties
View additional infoOPEN SAT Apr-20 1-4PM **Welcome to your new home in Glen Burnie! This spacious end unit townhome offers versatile living across three levels, providing ample space and comfort for your lifestyle. Step into the main level, featuring one bedroom and one bathroom, with a balcony directly from the bedroom leading to the backyard. Ascend to the second level, where you'll find living space, along with the kitchen and a convenient half bath. Additionally, there is a nook in the kitchen perfect for a desk space if you work from home, and a Juliet balcony for additional fresh air. On the third level, discover three bedrooms and two full baths, ensuring plenty of room for relaxation and privacy. Outside, a front-facing garage accommodates one car, with an additional driveway spot for another vehicle. Plus, residents of this community enjoy access to a refreshing pool, perfect for summertime enjoyment. Conveniently located near local shops and amenities, this home offers the ideal blend of comfort and convenience.
Courtesy: Tek-Align Realty, LLC
View additional infoWelcome to this beautiful Split level located on quite cut de sac. Conveniently located in the heart of Glen Burnie close to shops, restaurants and major commuter routes. The home has spacious bedrooms, hardwood floors through out, the open living room and dining room gets a lot of natural sun light, Oversized deck with a screened in porch that backs to a wooded area.
Courtesy: Douglas Realty, LLC, (410) 255-3690
View additional infoWelcome to this stunning split-level gem nestled in the heart of Glen Burnie, MD! Renovated to perfection, this home offers an impeccable blend of modern amenities and timeless charm. Boasting three spacious bedrooms and two full baths, there's ample room for comfortable living and entertaining. The fully updated kitchen is a chef's dream, featuring sleek stainless steel appliances, pristine countertops, and ample storage space. Step into the beautiful sunroom, where natural light floods the space, creating a warm and inviting atmosphere. Perfect for enjoying morning coffee or hosting gatherings with friends and family, the sunroom offers a seamless transition to the outdoor oasis. Additional highlights include Luxury vinyl floors, recessed lighting, and an open floor plan. Conveniently located near shopping, dining, and major commuter routes, this is the epitome of suburban living at its finest. Don't miss your chance to own this exquisite residence â schedule a showing today and experience luxury living at its best!
Courtesy: Powerhouse Realty, LLC., (410) 995-8386
View additional infoGreat property in Marley Park just his the market. Home has the so much vision to create a masterpiece. Expand the current home or create a cozy cottage, the choice is yours. Location is within minutes to major routes and retail.
1–25 of 52 properties displayed
How may I help you?Get property information, schedule a showing or find an agent |
|||||||||||||||||||||||||||||||||||||||||||||||||||||||||||||||||||||||||||||
Copyright © Metropolitan Regional Information Systems, Inc.


