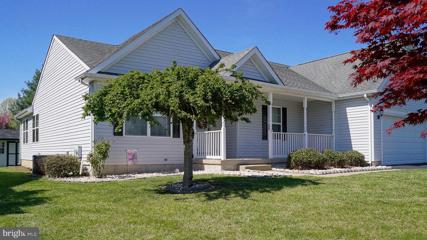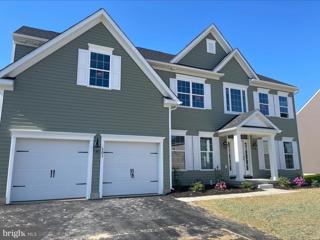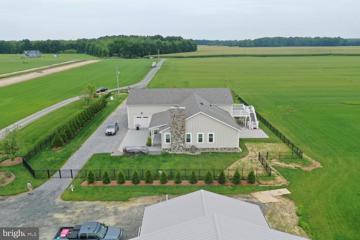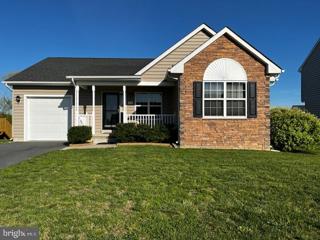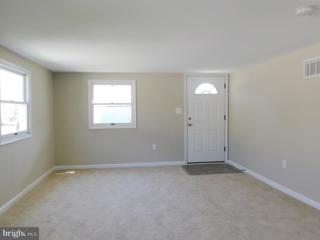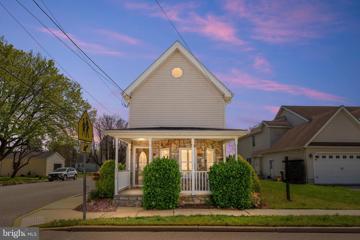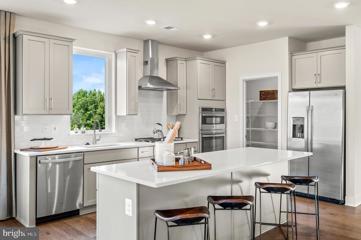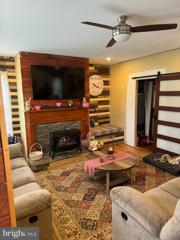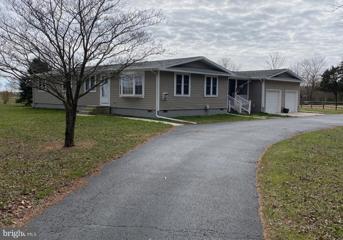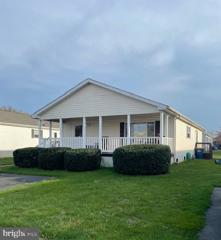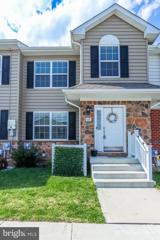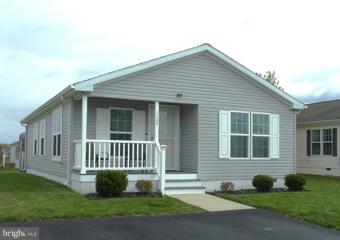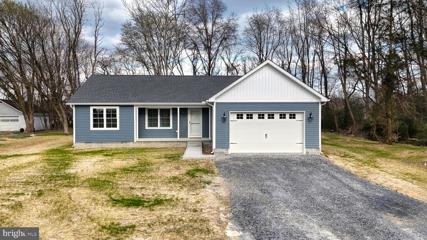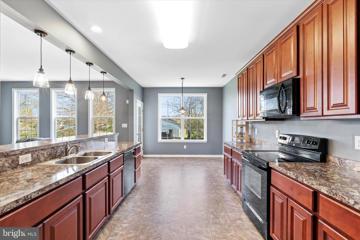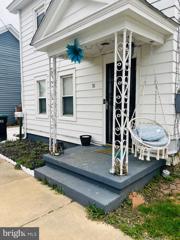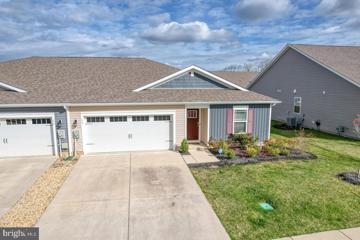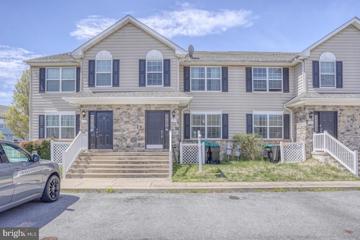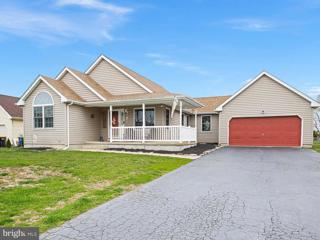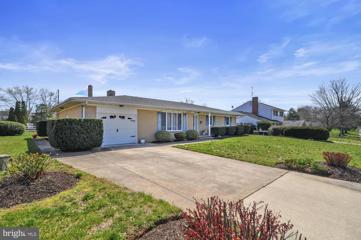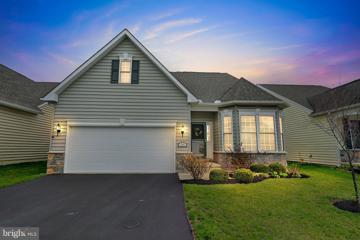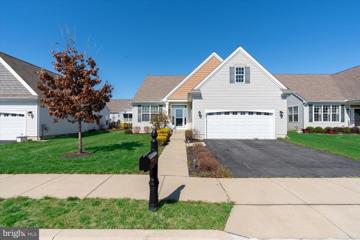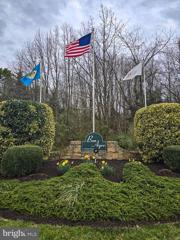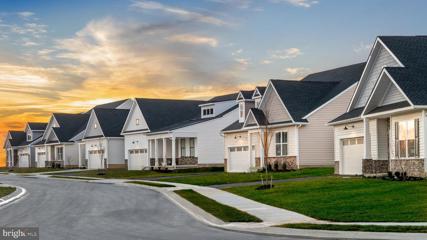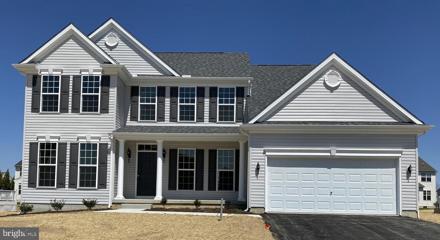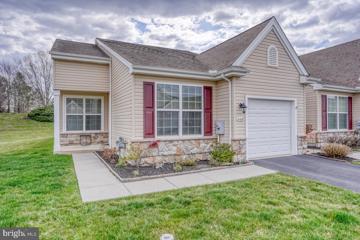 |  |
|
Smyrna DE Real Estate & Homes for Sale89 Properties Found
The median home value in Smyrna, DE is $370,548.
This is
higher than
the county median home value of $275,000.
The national median home value is $308,980.
The average price of homes sold in Smyrna, DE is $370,548.
Approximately 70% of Smyrna homes are owned,
compared to 23% rented, while
7% are vacant.
Smyrna real estate listings include condos, townhomes, and single family homes for sale.
Commercial properties are also available.
If you like to see a property, contact Smyrna real estate agent to arrange a tour
today!
1–25 of 89 properties displayed
Courtesy: EXP Realty, LLC, (888) 543-4829
View additional infoDiscover the hidden gem of 76 Hoffeckerâs Mill, where not only convenience and tranquility abound but also the added benefit of being outside town limits, sparing you from town taxes. Set in the scenic town of Smyrna, this meticulously maintained 3-bedroom, 2-bathroom residence offers the perfect blend of suburban comfort and rural charm. With quick access to Route 1, shopping centers, and entertainment venues, as well as the allure of nearby beaches, this home presents a rare opportunity for a lifestyle of convenience and savings. Step inside to experience the inviting open floor plan, new hardwood floors, and soaring vaulted ceilings that create an atmosphere of spaciousness and warmth. Relax in the sunroom or on the floating deck, where you can soak in the beauty of nature and unwind in blissful serenity. With the recently replaced roof on the shed ensuring added durability, this property promises not only a delightful living experience but also peace of mind. Don't miss out on the chance to call 76 Hoffeckerâs Mill your homeâa sanctuary where comfort, convenience, and savings converge. Schedule your viewing today and make your dreams a reality.
Courtesy: Home Finders Real Estate Company, (302) 655-8091
View additional infoFANTASTIC QUICK DELIVERY IN NEW COMMUNITY OF BIG OAK The Somerset is an estate home featuring 5 bedrooms, 2.5 bathrooms, 2 car garage, open foyer, formal living and dining room, great room with plentiful windows and a large vaulted ceiling. The kitchen includes an island, a nook and a gas fireplace in the living room. The 2nd floor offers a large owner's bedroom, sitting room with 4 closets, separate owner's bath with separate tub and shower, dual vanities and separate commode room. Located 12 miles from Dover, Delaware's state capital, Smyrna is convenient to Wilmington and Philadelphia, located to the north, and the Delaware beaches and the Eastern Shore, which are situated to the south. No wonder the town has become a hub for new construction. New Home buyers are moving here to enjoy low property taxes and low housing costs. Delaware-based LC Homes offers five designs in this popular community, including ranches, two-story homes and elegant estate residences. However, there are is a limited number of new residences remaining in this fast-selling community. Act now to enjoy its many advantages. $1,500,000824 Gravesend Road Smyrna, DE 19977
Courtesy: The Moving Experience Delaware Inc, (302) 241-0899
View additional infoBACK ON THE MARKET. PRICE REDUCED. Currently a working turn key sod farm. 90 acres is irrigated with 3 Rienke pivots. There is a small pond and stream at the east end of the property. 2,765 feet of road frontage on Gravesend Road. There is a modern house, garage, equipment building and office located on the property along with a security gate. The 1,620 square foot house was built in 2020 and has cement barton siding, a new Generac whole house propane generator, 2 bedrooms, 2 full bathrooms, 1 half bath, marble bathrooms, the modern kitchen has all new appliances and Granite counter tops. There is a stone fireplace, insulated vinyl casement windows, recessed lighting and much more. The attached garage is 2,720 square feet with three 14 foot doors and one 10 foot door. The office is 832 square feet with metal siding, a pitched metal roof, half bathroom and is insulated and climate controlled. The equipment building is 2,400 square feet with three 14 foot wide doors, metal walls and roof and is insulated and heated. Possible alternate uses include livestock or horse farm, crop farm, private estate. Recent appraisal available to qualified buyers. Agricultural preservation easement in place. $364,90023 Aidone Lane Smyrna, DE 19977
Courtesy: Patterson-Schwartz-Newark, 3027337000
View additional infoLike new! Welcome Home at Sunnyside Village. This well maintained 3 bedroom 2 full bath ranch is Only 6 years old! Upon entrance you are greeted with an openness because of the beautiful high ceilings. The welcoming kitchen has a beautiful granite top island and a plethora of space for storage. The Main Bedroom gives you a resort feel with its ample amount of space including a bathroom in the suite with a deep oval resort like Tub. The insulation wrapped full basement has so much potential! It already has an egress window which is a plus if anyone wanting to make the basement their own. Heading out back to a nice size yard which faces the woods for a very pretty view! This home is close to Rt 1, Rt 13 and shopping.More Pictures to Come! Home is being sold as is and inspections are for informational purposes only.
Courtesy: Patterson-Schwartz-Dover, 3026729400
View additional infoCozy 3BR 1.5 BA home that is move-in ready! Main floor master, spacious eat-in kitchen, deck and fenced rear yard. Great central location. Property is being sold "as is" and inspections are for informational purposes only.
Courtesy: Northrop Realty, (302) 703-1144
View additional infoExperience the allure of this enchanting 3-bedroom, 2-bath home, seamlessly blending timeless charm with modern living. Your journey begins on the quaint stone-covered front porch, surrounded by a meticulously landscaped lawn. Step inside to discover the inviting living room, featuring maple hardwood floors and a stylish ceiling fan, leading gracefully to the dining room adorned with a stunning stacked stone surround, wood-burning soapstone wood burning stove and a slider opening onto the lush side lawn. The kitchen is a chef's dream, boasting stainless steel appliances including a Viking gas cooktop, double wall oven, pot filler, and Bosch dishwasher. The decorative backsplash accentuates the granite counters and 42" display cabinetry. Just off the kitchen is convenient access to the 2-car garage and the stone-covered side porch entry provides another welcoming space. Upstairs, the bi-level primary bedroom suite awaits, offering a serene retreat with a soaring vaulted ceiling, wood beams, skylights, and an upper loft with an en suite bath. Relax in the spa-like atmosphere of the jetted soaking tub, glass-enclosed shower, double pedestal sinks, and vanity-dressing area. Two additional bedrooms, a full bath, and laundry complete the tranquility of the upper level. The unfinished lower level presents an opportunity for your design inspiration to create the perfect finishing touches for your dream home. Host festive barbecues on the fenced rear lawn, with a spacious patio ideal for an outdoor kitchen. A shed with power provides ample storage for seasonal items, lawn, and gardening tools. Updates to this home include a tankless water heater (2023), shed, and refrigerator (2022), washer and dryer (2021), plus a newer HVAC system. Explore the nearby attractions, such as Big Oak Park, Lake Como, or downtown Smyrna's charming shops, boutiques, and restaurants. Conveniently located near major commuter routes and transportation options, including I-95, DE-Rt. 1, US-Rt 13, Amtrak rail service, and proximity to Philadelphia and Baltimore Washington International Airports, this home offers both convenience and charm. $399,99087 Davenport Road Smyrna, DE 19977
Courtesy: Atlantic Five Realty, (856) 424-3339
View additional info**Move-in ready home** Welcome to 87 Davenport Road! Bid farewell to the inconvenience of stairs with the beautiful 2 bedroom, 2 bathroom Solano floorplan. Upon arrival, you will notice the spacious open concept living room and kitchen area. Towards the front of the home you will also see a large flex area, perfect for a home office or dining room table. This home is also equipped with a gourmet kitchen, fireplace, and covered patio! As an added bonus, the washer/dryer and refrigerator are also included. Auburn Meadows 55+ is a the premier active adult community with A+ amenities that are a must-see in person. Amenities include: Tennis, Pickleball and Bocce Ball Courts, Outdoor Pool, Fitness Center, and so much more! There is something for everyone here with a packed social calendar and so much to offer. Make your appointment today! $305,00028 W South Street Smyrna, DE 19977
Courtesy: EveryHome Realtors, (215) 699-5555
View additional infoThis beautiful home located in downtown Smyrna! Has been well maintained and significantly upgraded , Home was built in the late 1800 offers some of the original wood beans, solid wood handrail and much more. Property offers 4 bedrooms and 2 bathrooms, beautiful hardwood floors, large living room with a gas fireplaces, open dining room with a pellet stove, original fire place and in wall pantry. Open kitchen with washer and dryer. There's a full attic, large yard with a detach man cave behind the house; all sitting on 5,227 sq ft. Property has adjacent lot that can be sold together for discount. Home is located directly across the street from JBM Intermediate School, Smyrna Opera House, and Smyrna Library. Itâs also within walking distance of the Post Office and plenty of local eateries. This is A MUST-SEE HOME!
Courtesy: Express Auctioneers, LLC
View additional infoList price is starting Bid, being sold to settle Estate, $25,000 cash or guaranteed funds required to bid, see website for terms and conditions. Buyer's premium applies. Large family. 8.60 acres, Barn, Shop, outbuildings
Courtesy: RE/MAX Eagle Realty, (302) 273-1994
View additional infoWelcome to 733 Vinway Street! This well maintained 2 bedroom, 2 bath home is located in the popular 55+ community of Bon Ayre. Relax, with your morning coffee, or enjoy the shade of the afternoon on the spacious front porch which spans the width of the home. Upon entering the home you'll notice the sizeable living room and bright dining area with large picture window. The kitchen offers a gas range, dishwasher, refrigerator w/ice maker, double bowl sink, plenty of cabinetry and a breakfast bar. Additional refrigerator, will remain, HVAC system and washer and gas dryer are located in the laundry room. The main bedroom is located to the rear of the home with private bath, walk-in seated shower and linen closet. The second bedroom, w/ walk-in closet, could be used as an office, or another sitting area with access to a full hall bath with tub/shower. Recent updates include new roof in 2021, new HVAC in 2020, new washer and gas dryer in 2023 and new hot water heater in 2018. The 8x10 shed provides additional storage, new roof was installed in 2021.Enjoy leisurely strolls through the public park to the community pond or relax at one of the picturesque gazebos. Visit the lively clubhouse, which hosts many activities, or lounge by the inviting pool. Just minutes from downtown historic Smyrna, restaurants and shopping with easy access to Rt 13 and RT 1. Make your appointment today! $333,90033 Toscano Drive Smyrna, DE 19977
Courtesy: Keller Williams Real Estate - Newark, (302) 738-2300
View additional infoASSUMABLE MORTGAGE WITH FANTISTIC INTEREST RATE COMPARED TO TODAY'S CURRENT RATES! ***Sellers have a mortgage that may be assumable if Buyer(s) meets the qualifications and are approved by the current Lender.*** IMPORTANT NOTICE: When viewing the home, please park in the two spots immediately in front of home or on the street across the street. Welcome Home! Why wait for new construction when you can buy this beautiful 2 year young, 3 bedroom, 2.5 bath townhome in Cambria Village. This Brandywine Model home built by Award Winning Lenape Builders shows Pride of ownership immediately as you enter this beautiful home. As you enter the home you are greeted by an open floor plan which includes the large living room with magnificent natural light, the dining room with patio doors leading to the deck, and the kitchen with granite countertops and 42 inch raised maple cabinetry. The upstairs boasts of 3 bedrooms including a primary suite with a full bath and two additional bedrooms and a hall bath. The basement includes an egress window so it's just waiting to be finished if desired. The home is also equipped with a central vacuum system. The main level has been freshly painted throughout and both upstairs bathrooms have also been freshly painted. And the Builder grade carpeting in the living room has been replaced with high quality Laminate Flooring. This is all located close to local restaurants, tax free shopping, and a short drive to the Delaware Beaches. Also easy access to Routes 1 and 13.
Courtesy: Coldwell Banker Rowley Realtors, (302) 995-1200
View additional infoCute two bedroom, two bath, only five years young home, now available in the highly sought after community of Bon Ayre. This immaculately kept home is turn key ready, nothing left to do but add your furniture. Your new home has a welcoming front porch made of composite material so maintenance free. Your front door opens into the spacious living room with neutral colors and elegant crown molding which continues through out the home. The eat in kitchen has a gas range, overhead microwave, dishwasher and refrigerator. The island adds additional prep and storage space for the chef. The owner's suite has a walk in closet, double closet and ceiling fan. The owner's bath has a walk in shower with seat, hand held shower head, linen closet and fancy vanity with curved counter and additional built in wall cabinets. The guest bedroom has a walk in closet too. The hall bath with tub/shower for guests and laundry room which includes the dryer and a two year young washer, finish out the home. The interior of the home was painted two years ago in neutral colors and with the vaulted ceilings it gives you a light and airy feeling. Outside is a storage shed to keep all your outdoor equipment in. All of this in the active adult community of Bon Ayre, stroll over to the clubhouse and meet some new friends at the many activities they have year round. Summer is coming and that crystal clear water in the swimming pool is calling your name. The community is walkable with sidewalks, street lights, public park and pond. Nestled in Smyrna, your new community is close to major routes like 13 and 1, shopping areas, wellness facilities, and restaurants. Local amenities like Lake Como, historic Main St, and Smyrna Opera House are just a few minutes drive. A fifteen minute drive to Dover for the mall, casino, and historic area along with many other amenities. Just an hour's drive to some fun in the sun at the beach and outlets. Don't miss out, book your tour today! $379,9003093 S Dupont Blvd Smyrna, DE 19977
Courtesy: Olson Realty, (302) 448-6000
View additional infoAre you looking for a fresh start? How about a brand new home. This beautiful house can be your next home. A 3 bed 2 bath rancher for easy living with an open floor plan is just what the doctor ordered. Step out the back door and take in the nature. The home offers large rooms and spacious closets. The master bedroom lets you escape the day and enter into your serenity. Come check out your new home today. $435,000133 Bur Oak Dr Smyrna, DE 19977
Courtesy: Crown Homes Real Estate, (302) 504-6147
View additional infoWelcome to the sought after community of Huntfield located in the town of Smyrna of Kent County! This 4 bed 2.5 bath single family home simply has it all! Youâll feel right at home as you walk into this move-in ready home. This home boasts a welcoming open concept living room that is overlooked by the gorgeous eat-in kitchen with ample countertop space, beautiful cabinetry, and appliances. It also boasts a spacious formal dining room that is perfect for culinary hosting. There is also a powder room on the main floor for guests. Upstairs you will find four generous size bedrooms and two full bathrooms. The primary bedroom is adorned with its own dual sink ensuite and custom walk-in closet. A full unfinished basement is ready for you to create whatever your heartâs desire, whether it be another indoor entertainment space, additional bedroom, gym, etc. The spacious two car garage is absolutely massive with a walk-out door to the beautiful backyard that provides privacy for any outdoor entertainment that may not have a Partridge but it does have its own PEAR TREE. Here is your chance to live in the well desired Smyrna School District! This home is ready for its new homeowner. If youâre looking for a home that feels like new construction, this is THE ONE! Schedule your tour today!
Courtesy: Burns & Ellis Realtors, (302) 674-4220
View additional infoQuaint home in the heart of town. Conveniently located near the post office, town hall, banking, library, casual dining, pubs, distillery, Smyrna Opera House, sporting goods & schools. Hardwood flooring, separate dining room & spacious (1st floor) laundry room. Welcome home. $363,89954 Sedmont Circle Smyrna, DE 19977
Courtesy: RE/MAX Eagle Realty, (302) 273-1994
View additional infoMOTIVATED SELLER!! Well maintained single -story, 3 bedroom, 2 bath home built in 2021 in the quiet community of Bergmont Woods. Upon entering the home you're greeted by a roomy foyer and LVP flooring continuing throughout a good portion of the home. The open kitchen boosts stainless steel appliances, tile backsplash, granite countertops, breakfast bar, large pantry and a bright eat in kitchen area w/ sliders to the rear yard. Just off the kitchen, you'll find the laundry room with LG washer/dryer combo and access to the oversized two car garage. Enjoy the split floorplan w/ owner's suite w/ private bath and walk in closet and two additional bedrooms, separated by a full hall bath on the opposite side of the home. The backyard is a blank canvas just waiting for its new owner! Add a beautiful paver patio or vinyl fencing and make this space your own!! Other amenities include Rain Soft water softening system, Aqua Flow irrigation system and D.R. Horton Smart Home Package which allows you to adjust your thermostat, unlock your front door and turn off your lights with just the touch of a finger. Don't want to be bothered with grass cutting or mulching of flowerbeds? Well, want no more, the HOA takes care of that!! Enjoy the walking trails that wrap around the community or drop a line and enjoy fishing at the nearby fully stocked pond. Conveniently located near major shopping, restaurants, schools, Bally's Casino, DAFB and Rt's 1 and 13. This home is move in ready and would be perfect for a first-time home buyer or someone looking to downsize. Schedule your tour today!! $299,900121 Salerno Drive Smyrna, DE 19977
Courtesy: RE/MAX Eagle Realty, (302) 273-1994
View additional infoBeautiful 3-bedroom 2.5-bath townhome just waiting for its new owners. The home has 3 large bedrooms and 2 full baths on the second level. The first floor is very open with a generous sized living area attached to the beautiful eat in kitchen area. The home also boasts a large unfinished basement, nice rear deck and a fenced back yard for those relaxing summer days. This home is a must see and is close to everything Smyrna has to offer. $375,00037 Maria Lane Smyrna, DE 19977
Courtesy: RE/MAX Associates - Newark, (302) 453-3200
View additional infoWelcome to 37 Maria Lane in Sunnyside Village. Upon approaching this home you'll notice the front wrap-around porch, double driveway and tree-lined corner lot which add to its curb appeal. The entire property is tastefully landscaped and the rear yard has 82 arborvitae trees which help define the yard lines and will add privacy soon enough. The first floor boasts beautiful Brazilian cherry hardwood floors and ceiling fans in every bedroom and living room for days when the central air is just too much. An open floor plan brings together the shared living space with the 3 bedrooms, 2 full baths and formal dining room located to the side. The mostly finished lower level contains a nicely sized family room w/ceramic flooring and a large 2nd. room perfect for many varied uses and a tiled floor as well. The unfinished portion of the lower level contains a work shop area, hvac systems and ample storage space. Recent upgrades include a new HVAC system and asphalt shingled roof. The location of this wonderful home is convenient to public transportation, shopping, Rt. 1 and the Delaware beach area. 2 hr. notice needed for showings - settlement to coincide with the end of this school year. $392,900343 Kent Way Smyrna, DE 19977
Courtesy: Bryan Realty Group, (302) 734-4414
View additional infoExquisite Custom-Built Brick Ranch in the Desirable Cottage Dale Acres Nestled in the highly sought-after enclave of Cottage Dale Acres, this stunning custom-built brick ranch epitomizes timeless elegance and exceptional craftsmanship. Boasting a harmonious blend of classic charm and modern comfort, this residence offers a luxurious retreat in a coveted location. Original Hardwood Floors: Step into a home adorned with beautiful original hardwood floors, adding warmth and character to the living spaces while showcasing the quality of craftsmanship that defines this residence. The living room features elegant built-in bookcases, offering both functionality and charm. Perfect for displaying cherished literary collections or decorative items, these built-ins add a touch of sophistication to the space. Spacious Country Kitchen: The heart of the home, the large country kitchen beckons with its abundance of counter space and ample storage. Ideal for culinary enthusiasts, this kitchen provides the perfect backdrop for preparing delicious meals and hosting gatherings with family and friends. Inviting Family Room: Unwind in the large and inviting family room, complete with a cozy fireplace insert that creates a warm and inviting atmosphere. This welcoming space is perfect for relaxing evenings or entertaining guests in comfort. Expansive Yard: Outside, the property boasts a large yard, offering plenty of space for outdoor activities, gardening, and enjoying the natural surroundings. Whether hosting a barbecue or simply soaking up the sunshine, the expansive yard provides endless possibilities for outdoor enjoyment.Experience Serene Living in Cottage Dale Acres Escape the hustle and bustle of city life and embrace the tranquility of Cottage Dale Acres. With its beautiful hardwood floors, spacious country kitchen, inviting family room, and expansive yard, this custom-built brick ranch offers a serene retreat where you can truly unwind and enjoy the beauty of your surroundings. Don't miss your chance to experience the epitome of country livingâschedule your tour today and discover the charm of this exceptional residence. $400,00034 Hengst Farm Lane Smyrna, DE 19938
Courtesy: RE/MAX Associates-Hockessin, (302) 234-3800
View additional infoThis home is in a prime location, situated in the heart of the popular 55+ community of Village of Eastridge, you'll enjoy easy access to a plethora of amenities and activities. From scenic walking trails to vibrant community events, there's always something exciting to explore just steps from your front door. Spacious 2-Bedroom Layout, experience generous living space designed for your ultimate comfort. The Gourmet Kitchen with upgraded 42â cabinets, rich granite, tile back splash and stainless-steel appliances. A stunning Family Rooms opens from the Kitchen and Dining area, with vaulted ceilings and gas fireplace. From the Family Room enjoy your morning coffee or a cocktail in the warm and cozy Sunroom. Each bedroom offers ample room for relaxation and rest, providing a cozy sanctuary to unwind after a fulfilling day. Indulge in the resort-style amenities offered at the community clubhouse. Whether you're staying active in the fitness center, socializing with neighbors in the club house, or playing billiards, you'll find endless opportunities for leisure and recreation right at your fingertips. $385,000157 Clarendon Drive Smyrna, DE 19977
Courtesy: Patterson-Schwartz-Middletown, 3022855100
View additional infoWelcome to this beautiful Ranch style home, The Foxglove Model, built by Wilkinson Homes LLC, in the popular 55+ Community of Ashland, located off Sunnyside Road within the Town of Smyrna. One significant feature with this home, unlike others, is THIS HOME has a FULL BASEMENT, with a window egress for exit, which is great for Storage AND can increase Living Space SqFt to your home if finished... no kneeling or bending over in a crawl space!!! This charming home is a close walk to the Community Center and offers a beautiful front view to the pond and open space. Some special features include an additional Kitchen Peninsula with pendant lighting and bar stool seating, Full Basement, 2 Pantries (one in the kitchen and other in a separate room located off the laundry room), multiple Linen Closets, and a large Coat Closet in the foyer. This floor plan offers a very spacious kitchen with tile backsplash installed by a tile craftsman seller had done after settlement, gas stove, double sink, lots of counter and cabinet space recessed lighting, peninsula with pendant lights and bar stool seating, surrounded by lots of natural light, adjoining the Dining Room. The Family Room, located in the back of the home offers an abundance of space and quick access to the Deck and backyard. The Primary Bedroom suite offers a large walk-in closet, linen closet and a private bath with a window, double sink vanity, multiple towel bars and a Shower, the glass doors were removed to give previous owner more independent mobility access, but is located in the basement and can be reinstalled. The Guest Bath has a tub/shower with oversized single sink and located down the hall from the family room and located next to Bed#2. The main floor laundry includes laundry tub and shelving, and has a door to Pantry #2. The Garage is 2-car, oversized with storage nook, front facing and direct access into the Laundry Room. Just in time for warmer weather, you will enjoy the Deck for grilling, relaxing, and/or entertaining. As you will see, this home has been well cared for and is ready for quick a settlement. Community amenities include: lawn care, snow removal, and access to the private community center. GREAT LOCATION... close to Restaurants, Shopping, Medical, Rt 13, Rt 1 and more. Although this is a 55+ community, buyers under age of 55 may be approved for purchase, please contact the HOA for approval based on Ownership Census Data. Tax Info, Home Sqft and Lot Size provided by Kent County Public Web Site; Listing Agent/Brokerage not responsible for info provided. $160,000714 Radnor Lane Smyrna, DE 19977
Courtesy: Keller Williams Realty Wilmington, (302) 299-1100
View additional infoIf you are looking for a 55+ Community in the Heart of Smyrna, look no further. Take a look at your lovely active adult, clubhouse community of Bon Ayre. This fully renovated two bedroom two bath home overlooks a large tranquil pond and offers a welcoming front porch. The main living area offers an open concept with luxury vinyl plank floors throughout. The kitchen features lovely white cabinets, gas cooking and a breakfast area. The main bedroom has a large walk in closet and a full bath. The second bedroom also offers a large closet. Owner is including the washer, dryer and a shed for extra storage. All of this, plus a clubhouse to meet new friends and enjoy a multitude of activities, a pool, 12 acre public park, a pond and picturesque gazebos to enjoy. $401,99075 Davenport Road Smyrna, DE 19977
Courtesy: Atlantic Five Realty, (856) 424-3339
View additional info*Late Spring/Early Summer move-in* This Tuscany floorplan boasts single-level living at its best. It comes with popular upgrades already included such as: quartz counters, upgraded white cabinets, and white gloss tile backsplash. Continue through to the dining room, and great room both of which are accented by warmth of the included fireplace. During the warmer months, sit outside on your covered patio with your favorite book. Back inside, there is also an office space which could also be used as a library, craft room, personal gym - the possibilities are limitless! The generously sized primary bedroom is conveniently located nearby, offering dual closets and an exclusive en-suite bathroom, creating a private retreat of your own. Toward the front of the home, a secondary bedroom and accompanying hall bath provide comfort and convenience for visiting guests, ensuring their stay is as welcoming as it is accommodating. Private and self-guided tours are available. Be settled just in time to use the outdoor pool and other summer amenities. Auburn Meadows is a beautiful new community with A+ amenities that are a must-see in person. There is something for everyone here with a packed social calendar and so much to offer. Make your appointment today! $538,28146 Farleigh Drive Smyrna, DE 19977
Courtesy: Mark L Handler Real Estate, (302) 999-9200
View additional infoThis stunning Jamestown II C at 46 Farleigh Drive is nearing completion for you! Open design of this home allows for multiple entertaining spaces. Enjoy your formal living and dining rooms, and open family room with 9' first floor ceilings. The open floor plan flows into the large kitchen with 42" cabinets, granite counter tops, gas cooking, and stainless steel appliances with a built in microwave and breakfast area - a spacious sunroom beyond . The second floor has a large Owners' Suite featuring 2 walk-in closets and a deluxe en-suite bath with a separate tub and shower including double vanities . This spacious home has it all and is perfect for all lifestyles. The home includes 4 bedrooms, 2.5 baths, additional storage space in the unfinished basement and 2 car garage. Thoughtfully included is rough-in plumbing in the basement for a future bath with shower, sink and toilet. Home is under construction, some photos may be of a similar or decorated model home. $355,000660 Sorrell Circle Smyrna, DE 19977
Courtesy: Burns & Ellis Realtors, (302) 674-4220
View additional infoHere is your chance for a totally turnkey 2 bedroom end unit in Spring Meadow. Spacious and inviting living spaces including an open concept kitchen with ample cabinet and counter space, light filled sunroom, and luxurious primary suite with en-suite bath. One car garage and quiet yard with no backyard neighbors. Spring Meadow is one of Kent County's most sought after active adult communities with endless amenities: a beautiful clubhouse with kitchen, billiards room, fitness center, and glimmering outdoor pool. Lovely walking paths and well manicured grounds weave through the community as well, which is just off route 13 for easy access to all of Dover and Smyrna's amenities. Schedule your tour today.
1–25 of 89 properties displayed
How may I help you?Get property information, schedule a showing or find an agent |
|||||||||||||||||||||||||||||||||||||||||||||||||||||||||||||||||||||||||||||
Copyright © Metropolitan Regional Information Systems, Inc.


