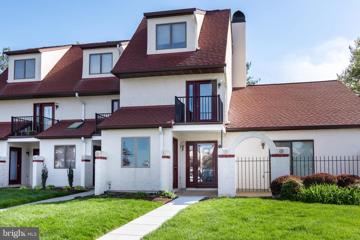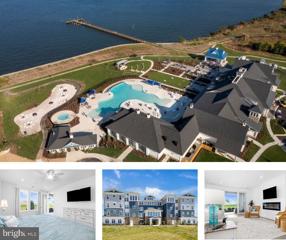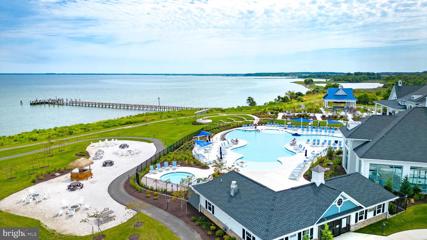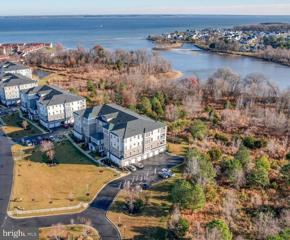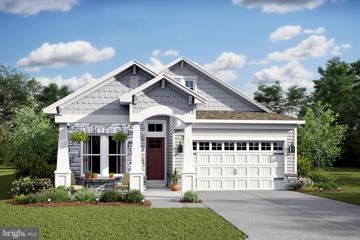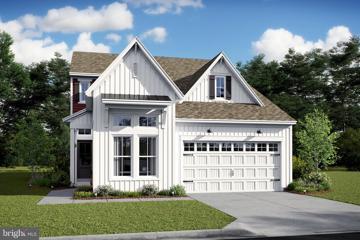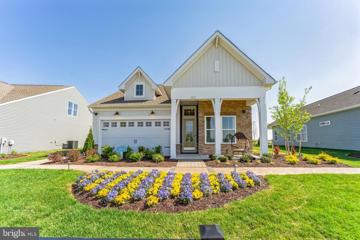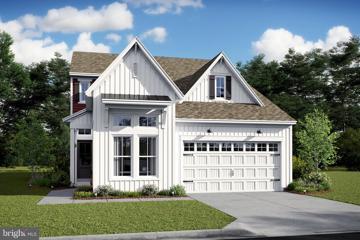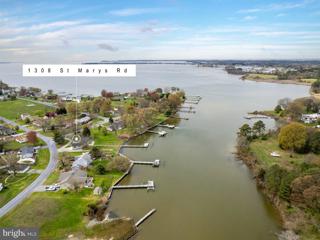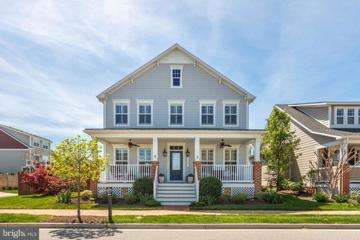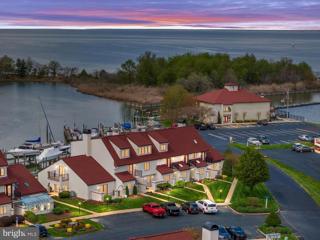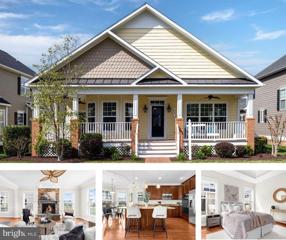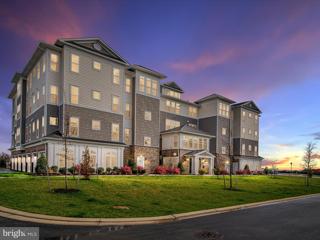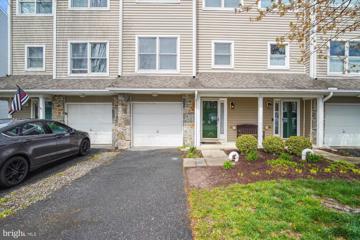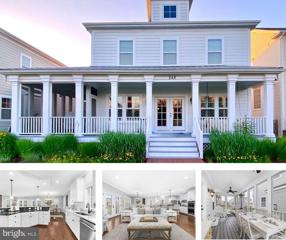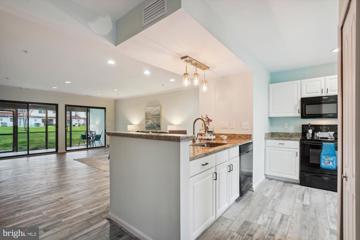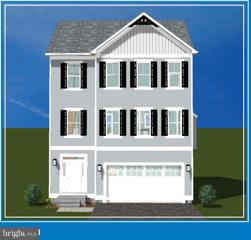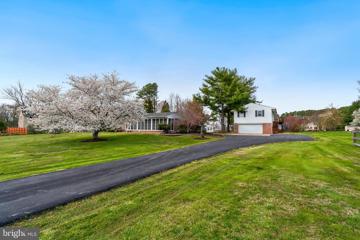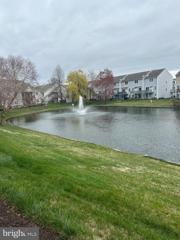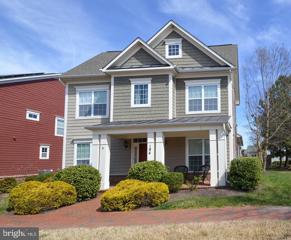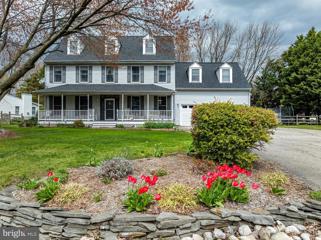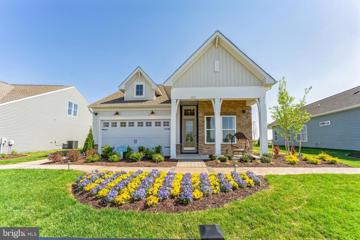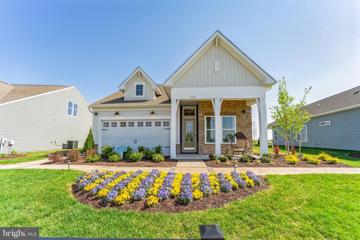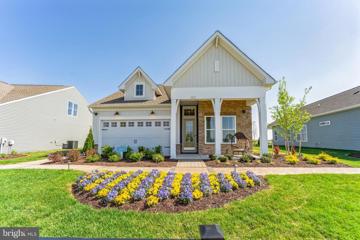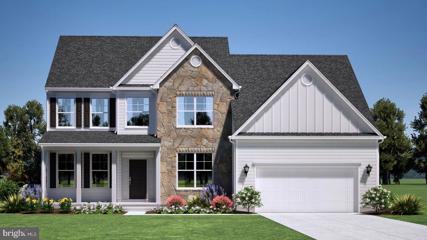 |  |
|
Chester MD Real Estate & Homes for Sale49 Properties Found
The median home value in Chester, MD is $517,400.
This is
higher than
the county median home value of $395,500.
The national median home value is $308,980.
The average price of homes sold in Chester, MD is $517,400.
Approximately 71% of Chester homes are owned,
compared to 19% rented, while
10% are vacant.
Chester real estate listings include condos, townhomes, and single family homes for sale.
Commercial properties are also available.
If you like to see a property, contact Chester real estate agent to arrange a tour
today!
1–25 of 49 properties displayed
Courtesy: Coldwell Banker Realty, jim.parks@cbmove.com
View additional infoA small but mighty space that gives you everything you need living room, Kitchen, bathroom, primary bedroom, outdoor living storage and closet to store. A delightful condo nestled in a waterfront community with a plethora of amenities. The presence of a pool, marina, and club house are just a few of the many amenities. Allowing you to build a lifestyle of leisure and relaxation. The location gives you quick access to shopping, the bay bridge, and exercise on the cross-island trail, all adding convenience and opportunities for exploration. The outdoor living space and storage emphasizes practicality and comfort. Luxury vinyl flooring adds a touch of elegance, while a new washer and dryer enhance the convenience factor. Now waiting for your own personal touches. Overall, itâs a fantastic living space that combines functionality with luxury, all within a vibrant waterfront community. Open House: Sunday, 4/28 11:00-1:00PM
Courtesy: Keller Williams Flagship of Maryland
View additional infoProfessional Photos Scheduled! COMING SOON - Don't wait for New Construction! You can move in NOW to this Brand New Ground Floor Condo in the highly desired WATERFRONT building of 132 Wheelhouse located next to the incredible Resort Style Clubhouse. The Chester House offers the indoor and outdoor pools, fitness center, card rooms, lounges, cooking demonstration room, ballroom and more! Don't miss your opportunity to be waterfront at 4 Seasons this summer! Open House: Sunday, 4/28 10:45-1:30PM
Courtesy: Realty Navigator, (410) 643-3404
View additional infoThis is an outstanding opportunity for anyone looking for a peaceful escape to an idyllic island lifestyle this summer. The beautiful condo is located in the renowned "Four Seasons at Kent Island" community, which is a vibrant 55+ community situated in the picturesque Chester, Maryland. The best part is that it is available for immediate move-in, which adds incredible value. This exceptional corner unit provides the space you've always dreamed of, with three generously proportioned bedrooms and 2.5 bathrooms. The kitchen is the heart of this home, featuring top-of-the-line upgrades such as exquisite quartz countertops, upgraded cabinetry, high-end GE Profile stainless steel appliances, Moen faucets and fixtures throughout, and a propane-powered cooktop. The luxurious owner's suite features a spacious sitting area, not one but two walk-in closets, and an en-suite bathroom. Meanwhile, the opposite "wing" offers two more well-appointed bedrooms, complete with jack-and-jill bathrooms and their walk-in closets. Step out onto your expansive 16 x 12 private balcony, accessible from both the living room and the owner's suite, and enjoy breathtaking vistas of the tranquil nature preserve, Macum Creek, and seasonal glimpses of the majestic Chester River. Additional highlights of this exquisite condo include a sizable laundry room, a convenient powder room, custom plantation shutters on Low-E windows, ensuring ample natural light, and Luxury Vinyl planks, making for easy cleaning and allergen-friendly living. The waterfront clubhouse and its amenities, including a 450-foot pier extending into the Chester River, a state-of-the-art fitness center, indoor and outdoor swimming pools, a canoe and kayak launch, and scenic hiking and biking trails, are just a step beyond your doorstep. The community's central location makes it an ideal starting point for exploring nearby towns and cities, including Annapolis, Baltimore, Washington D.C., Easton, Delaware, and Ocean City. The area is renowned for its multiple award-winning restaurants, prime shopping destinations, and easy access to the Chesapeake Bay. Start your new chapter today and experience the best of island living in this exceptional condo!
Courtesy: Keller Williams Select Realtors, (410) 972-4000
View additional infoAMAZING EQUITY OPPORTUNITY! FOUR SEASONS AT KENT ISLAND, a Dream Vacation in Your Own Community! This Exquisite and Spacious Condominium combines Luxury, Comfort, and Convenience with an Elevator, Attached Garage for easy access keeping you warm and dry from the elements, all in one Stunning Package. This Home could be The Model! Gorgeous 2 bedroom, 2.5 bath Residence offers an array of Impressive Community Features with Indoor Heated Pool, Negative Edge/Infinity Outdoor Pool, Indoor/Outdoor Hot Tubs, Clubhouse, Fitness Center, Game Room, Billiard Room, Meeting Room, Fishing Pier/Transient Use Dock Slips Only, not intended for overnight use, Bike/Walk/Jog Path, Tot Lot and So Much More! Step inside and be Greeted by the Sleek Elegance that just draws you in. Starting with the Gourmet Kitchen with Moen Fixtures! The Large Island, Adorned with a Gorgeous Quartz Countertop, 30" Cooktop and Canopy Hood, also Includes a Built-In Wall Oven/ Microwave Combo, GE Enabled Wi-Fi and Bluetooth capabilities, Top of the Line GE Stainless Steel Appliances and More, serves as the Heart of this Space! Perfect for Gatherings and Entertaining guests! The Pantry provides Ample Storage Space, allowing you to keep your kitchen organized and clutter-free. The Luxurious vibes continue throughout the condo, with each room designed to provide comfort and style. This Spacious Living area is Bathed in Natural Light, Inset Ceiling Lights for a Cozy Atmosphere for total relaxation. The Primary Bedroom is complete with an Ensuite Bathroom, provides a Tranquil Haven after a long day. The Second Bedroom is Generously Sized and is perfect for Accommodating Guests or family member. As you enter your home you'll see Lovely French Doors that leads you to this Extra Space, Great for a Home Office! This IS a Prime Location! With All the Modern Conveniences and Amenities which Includes a Storage Area, Secure Entry and an Elevator! You Will Not Be disappointed! You would be Sure To Enjoy All What this Area Offers! A Vibrant Community with Fine Restaurants, Shops and Entertainment Options, all in just a Stone's Throw Away! Seasonal views of Macum Creek! Please do not hesitate! This âAffordableâ Luxury Condominium Is Sure to Catch Everyone's Attention! The Capital Contribution Fee is just a one time fee! HOA and Condo fees may show as a lump sum for both. No more roof replacements or maintenance on the outside! Quick closing possible!
Courtesy: KOVO Realty, (240) 375-5074
View additional infoWelcome to the Bernstein home design. This home features a screened patio and plus shower in primary suite. This home is estimated for completion August 2024. For a full list of included features please consult a sales representative. Welcome to a new luxury active adult 55+ community on Maryland's Chesapeake Bay. Discover the amenity-filled, resort-style experience within 45 miles of Washington DC and Baltimore. Residents can take advantage of the community's 24,000 sq. ft. clubhouse with indoor & outdoor pools, a state-of-the-art fitness center, and multiple tennis and pickleball courts. With a full-time lifestyle director on site the community also features a well-maintained calendar of activities such as walking club, indoor and outdoor yoga sessions, mahjong club, kayaking, pickleball and more. Kent Island life is about making friends and enjoying the company of people who have worked hard and now want to enjoy all that a luxury 55+ community has to offer. Located steps from the water and minutes from Annapolis, the location also offers quick access to Rt. 50. Enjoy the convenience of nearby dining and shopping options together with the quaint charm of a small town. *pictures are representative of a similar home.
Courtesy: KOVO Realty, (240) 375-5074
View additional infoWelcome to the Simone home design. This home features a great room fireplace, screened patio, and plus shower in primary suite. This home is estimated for completion August 2024. For a full list of included features please consult a sales representative. Welcome to a new luxury active adult 55+ community on Maryland's Chesapeake Bay. Discover the amenity-filled, resort-style experience within 45 miles of Washington DC and Baltimore. Residents can take advantage of the community's 24,000 sq. ft. clubhouse with indoor & outdoor pools, a state-of-the-art fitness center, and multiple tennis and pickleball courts. With a full-time lifestyle director on site the community also features a well-maintained calendar of activities such as walking club, indoor and outdoor yoga sessions, mahjong club, kayaking, pickleball and more. Kent Island life is about making friends and enjoying the company of people who have worked hard and now want to enjoy all that a luxury 55+ community has to offer. Located steps from the water and minutes from Annapolis, the location also offers quick access to Rt. 50. Enjoy the convenience of nearby dining and shopping options together with the quaint charm of a small town. *pictures are representative of a similar home.
Courtesy: KOVO Realty, (240) 375-5074
View additional infoThe Jenkins II model is first floor living at its finest. This home features a great room fireplace and a plus shower in primary suite. This home is estimated for completion August 2024. For a full list of included features please consult a sales representative. Welcome to a new luxury active adult 55+ community on Maryland's Chesapeake Bay. Discover the amenity-filled, resort-style experience within 45 miles of Washington DC and Baltimore. Residents can take advantage of the community's 24,000 sq. ft. clubhouse with indoor & outdoor pools, a state-of-the-art fitness center, and multiple tennis and pickleball courts. With a full-time lifestyle director on site the community also features a well-maintained calendar of activities such as walking club, indoor and outdoor yoga sessions, mahjong club, kayaking, pickleball and more. Kent Island life is about making friends and enjoying the company of people who have worked hard and now want to enjoy all that a luxury 55+ community has to offer. Located steps from the water and minutes from Annapolis, the location also offers quick access to Rt. 50. Enjoy the convenience of nearby dining and shopping options together with the quaint charm of a small town. *pictures are representative of a similar home.
Courtesy: KOVO Realty, (240) 375-5074
View additional infoWelcome to the Simone home design. This home features a great room fireplace, screened patio, and plus shower in primary suite. This home is estimated for completion August 2024. For a full list of included features please consult a sales representative. Welcome to a new luxury active adult 55+ community on Maryland's Chesapeake Bay. Discover the amenity-filled, resort-style experience within 45 miles of Washington DC and Baltimore. Residents can take advantage of the community's 24,000 sq. ft. clubhouse with indoor & outdoor pools, a state-of-the-art fitness center, and multiple tennis and pickleball courts. With a full-time lifestyle director on site the community also features a well-maintained calendar of activities such as walking club, indoor and outdoor yoga sessions, mahjong club, kayaking, pickleball and more. Kent Island life is about making friends and enjoying the company of people who have worked hard and now want to enjoy all that a luxury 55+ community has to offer. Located steps from the water and minutes from Annapolis, the location also offers quick access to Rt. 50. Enjoy the convenience of nearby dining and shopping options together with the quaint charm of a small town. *pictures are representative of a similar home.
Courtesy: Berkshire Hathaway HomeServices PenFed Realty
View additional infoThe perfect opportunity to enjoy waterfront living in your full time residence or vacation home. Light filled contemporary with vaulted ceilings and loads of windows offering water views of Crab Alley Bay. Relax on the Trex deck overlooking the large rear yard and a dock for your boat with 3 ft MLW. Cruise down around the corner to Eastern Bay with amazing fishing, crabbing and quick routes on the water to Kent Island, St Michaels and tubing on the Wye River! Finish off a perfect day on the Bay with breathtaking sunsets from your backyard. Almost 2000 finished sq feet with an open floor plan makes this home perfect for entertaining! Renovated kitchen with white cabinets, quartz counters and a huge center island . Living room with new carpet and propane gas fireplace for cozy nights on the shore. Walls of windows in the sunroom addition with luxury vinyl plank flooring create a perfect place to enjoy the views and table space for crab picking and game nights! Spacious bedrooms with large closets and a waterfront bedroom with relaxing views and a sliding glass door to the hot tub. Two updated full baths. Circular driveway provides plenty of parking for guests along with a huge 2 car garage with room to store your kayak, canoe, and water toys! $859,000209 Evelyne Street Chester, MD 21619Open House: Saturday, 4/27 1:00-3:00PM
Courtesy: Redfin Corp, (410) 202-8454
View additional infoWelcome to the community of Gibsonâs Grant featuring charming streetscapes lined with Craftsman-style homes and an abundance of waterfront resort style amenities designed to enhance the quality of life for residents of all agesâ! As you approach this home, the lush landscaping and front porch accented with ceiling fans and beadboard ceiling create a welcoming and inviting entrance. Stepping inside youâll find an open floor plan, along with rich hardwood floors and distinctive architectural details characteristic of the Craftsman design including wide trims, millwork and crown moldings, and arched columns with overhead millwork detailed doorway into formal dining room. A main level office, just steps away from the front door, offers ease of access and convenience, and features glass atrium doors with transom glass above. The owners have upgraded with coastal custom paint colors throughout, two-toned walls, additional custom millwork featuring picture frame moldings and wainscoting, along with plantation wood shutters, adding both practical benefits and aesthetic appeal. An expansive great room, boasting âa stacked stone gas fireplace, âhard-wired surround sound speakers, and large windows providing an abundance of natural light and glimpses of the scenic beauty of the landscaped yard, âseamlesslyâ transitions into the heart of the home, the gourmet kitchen, complete with high-end appliances including double ovens, granite countertops, and earthy toned backsplash. The large âcenter island provides for additional workspace for culinary tasks and ample stook seating and pendant lighting, beckoning family and guests to gather around. Thereâs also a convenient half bath and laundry room just off the kitchen and access to stairwell to a versatile, private finished room above the rear entry, insulated garage, offering additional recreation room or guest suite. The upper level of the home features an open hallway leading to an exquisite ownerâs suite with adjacent sitting area (easily could be converted to 4th bedroom), tray ceiling, and en-suite full bath with corner soaking tub, separate shower and double sink vanity with granite. Two additional spacious bedrooms and hall bath complete the upper level. Venturing to the exterior fenced backyard, the artful integration of extensive landscaping, a pergola complete with paver patio and firepit, outdoor speakers, and high quality, maintenance free composite deck create a harmonious outdoor sanctuary. The ownersâ landscaping choices reflect a keen eye for design, arranged in combinations that highlight their unique attributes and complement one anothâer, and include mature varieties of arborvitae, holly, crepe myrtles and a dwarf cherry. Seasonal flowers and shrubs include endless summer hydrangeas, limelights, 200+/- hyacinth bulbs and paper whites blooming at various times through the spring and summer. All residents in the community enjoy access to an array of amenities within the community, including clubhouse, waterfront pavilion and fishing pier, fitness center, outdoor pool, bocce court,, playground, nearby Cross Island Trail, and storage and launch area for paddleboards and kayaks, and just minutes from waterfront dining, golf courses, marinas, shopping and the Chesapeake Bay Bridge.
Courtesy: RE/MAX Executive, (443) 274-1900
View additional infoWelcome to your dream waterfront retreat! This exquisite 3-level, 3-bedroom, 2.5-bathroom condo offers breathtaking water views from every window. Enjoy your days and nights overlooking the boating acitivty from the marina and Chester River. Step inside to discover a renovation like you have never seen before. Luxury vinyl plank (LVP) floors that lead you to a beautifully renovated kitchen featuring quartzite countertops, new appliances, and under-cabinet lighting. Imagine waking up to glorious sunrises in the front room and enjoying mesmerizing sunsets over the marina and Chester River from your living room, complete with a wood-burning fireplace for cozy evenings that leads to the renovated waterfront patio with expansive views of the marina and river. The second level offers the primary suite, laundry, and a room that is flexible offering many options such as office, sitting room, or the potential for a 4th bedroom. The primary suite is a sanctuary in itself. Offering LVP floors that lead to relaxing balcony where you can unwind on your waterfront balcony offering panoramic views that stretch for miles. The primary bathroom is stunning with a porcelain tile shower, complete with ceiling and floor tiling, elegant frameless shower doors, a new vanity, and a stylish mirror. The third level is completed with 2 large bedrooms with LVP flooring, new fans and both offering sutnning views of the marina and the Chester River. The hallway bathroom has been renovated with new plumbing in the tub/shower combination, new vanity, porcelain tile floors, and a large, deep linen closet. The location of this home is like no other. Only steps away from the waterfront walking path and the gorgeous waterfront clubouse and pool. The clubhouse features a party room and fitness room while the pool offers waterfront views of the Chester River and inlet to the marina. This is truly waterfront living at its finest! Don't miss the opportunity to own this waterfront oasis! Contact us today to schedule a private tour. Open House: Sunday, 4/28 11:00-1:00PM
Courtesy: Keller Williams Flagship of Maryland
View additional infoWelcome to 225 Thomas White Boulevard, located in the beautiful waterfront community of Gibson's Grant! Get ready to experience coastal, vacation-like living all year round! Are you ready to experience the ease of ONE-LEVEL LIVING?! Look no further! Built by Koch Homes, this Stanford model offers just over 2,000 square feet of living space, featuring 3 bedrooms and 2 bathrooms. The home has been freshly painted, providing a pristine canvas, ready for your personal style and décor! As you enter the home, you will notice the open concept, making it the perfect space for gatherings and making memories. Enjoy cooking in the gourmet kitchen with large island, granite countertops and stainless steel appliances. Retreat to the spacious primary bedroom, featuring an adjoining ownerâs suite. This extra space offers a serene sanctuary, offering you the perfect escape from the hustle and bustle of everyday life. Pamper yourself in the ensuite bathroom, complete with dual vanities, a soaking tub and a separate shower. Convenience meets style with the attached rear 2 car garage, featuring new epoxy flooring for durability and style. Outside, enjoy the serene surroundings of Gibson's Grant, where waterfront living meets community charm. Take leisurely strolls along the scenic paths, or simply relax and soak in the breathtaking views. Residents enjoy access to many resort style amenities, including easy access to the Cross Island Trail, a private fishing pier with waterfront pavilion, community clubhouse with fitness center, a swimming pool, playground area, kayak storage and launch. Easy access to Rt 50 and minutes away from waterfront dining, golf courses, marinas, shopping and the Bay Bridge. Don't miss this opportunity to experience the epitome of waterfront living in the Gibson's Grant community. Schedule your showing today and make this dream home yours!
Courtesy: RE/MAX Executive, (443) 274-1900
View additional infoK Hovnanian's Four Seasons at Kent Island is an active 55+ community on Maryland's Chesapeake Bay, offering island resort-style and maintenance-free living at its finest! Shows Like a Model!!! The Severn design is a spacious and airy 3 bedroom, 2.5 bath end-unit boasting an expansive open floor plan with over 2600 square feet of luxurious living space. This home features a lavish gourmet kitchen and dining area, a huge great room with sliding door access to a large corner balcony. The centerpiece kitchen is equipped with GE Profile appliances and gas stove top. Also, quartz counters with under cabinet lighting, and oversized kitchen island. The fantastic owner's suite has an adjoining sitting room with access to the balcony, an owner's spa bath and 2 oversized walk-in closets. Two large secondary bedrooms are located in a separate wing of the home and each features a walk-in closet and share a Jack and Jill bath. There are 10 closets, and 18 windows. Additional features include a separate laundry room and powder room. Enhanced decorator details include luxury plank flooring, recessed lighting, a garage with adjoining driveway/parking space and a large personal storage room which is a few short steps from the elevator. T. ***** KEEP IN MIND THIS SEVERN MODEL, WITH OVER 2600 SQUARE FEET OF LUXURY LIVING SPACE, IS AVAILABE TO YOU NOW. PRESENTLY, THERE IS A 9-10 MONTH WAIT FOR THE COMPLETION OF NEWLY CONSTRUCTED SEVERN MODELS, BUT THIS UNIT IS MOVE-IN READY AT A MUCH LOWER PRICE WITH PLENTY OF HIGH-END DESIGNER FEATURES AND UPGRADES ALREADY INCLUDED***** Brand New 24,000 Square Foot Clubhouse with stunning Chester River Views! Fantastic amenities include an outdoor infinity pool, indoor pool with on-duty lifeguard, fitness center, library, game room, electric and wood burning fire pits, tiki bar equipped with refrigerators, sinks and television monitors, pier with transient boat slips, paved walking paths that link to the Cross Island Trail, pickleball & tennis courts, bocce, dog park, and an outdoor amphitheater for live music and movie nights. Easy walk from this home to the Clubhouse. The community lifestyle director will keep you busy with daily activities such as yoga, a variety of exercise classes and an assortment of clubs including biking, billiards, book club, baking, mahjong, environmental club, trivia night and more. In addition to the weekly and monthly activities, residents can enjoy crab feasts, oyster roasts, and holiday gatherings throughout the year. This development is an unrivaled, amenity-filled, resort-style experience with convenient access to Annapolis, DC, Baltimore, and BWI. Kent Island offers multiple dining and shopping options, a nearby outlet mall, and a 6.5 mile cross-island trail surrounded by views of the Chester River. $385,000206 Blenny Lane Chester, MD 21619
Courtesy: Long & Foster Real Estate, Inc.
View additional infoWelcome home to island living in this great three bedroom two full and two half bath townhouse with a garage. Walk in from the front door or garage to new LVP flooring downstairs, a fine family room to the back with a slider to the patio, a half bath and the laundry area finishes the entry level. Go upstairs on the new carpet to a hardwood floor for the main level living/dining room, with a fireplace and slider to a nice deck. The kitchen has plenty of counter space and is open to the rest of the main level, and a slight view of the marina out the window, a half bath completes the main level. Up the stairs to the bedrooms, all with new high grade carpet and padding, the primary bedroom has a great attached full bath, and the other two ample bedrooms share the hall bath. The community has great amenities and is close to shops, restaurants, and commuter routes. $925,000248 Evelyne Street Chester, MD 21619
Courtesy: Keller Williams Flagship of Maryland
View additional infoWelcome to 248 Evelyne Street, located in the beautiful waterfront community of Gibson's Grant. This stunning Covell home offers over 4,000 square feet of luxurious living space on 3 floors, featuring 4 bedrooms and 4.5 bathrooms. As you approach the home you will be greeted by the inviting wrap around porch with screened in area offering space to dine and unwind, ideal for relaxing evenings or morning coffees. Step inside to discover a spacious and light-filled interior, boasting gorgeous hardwood floors and neutral paint colors throughout, creating a timeless and elegant backdrop for any decor style. The heart of the home is the beautiful gourmet kitchen, complete with stainless steel appliances, butler's pantry and a center island perfect for meal preparation and entertaining. Adjacent is the inviting living area, perfect for gatherings around the cozy stone fireplace. Retreat to the second level where you will find a luxurious primary suite, featuring a spa-like ensuite and generous closet space. There are two additional guest rooms, a second full bath and an oversized laundry room. The fourth bedroom with full bathroom and is located above the 2.5 car garage. Whether utilized as a guest suite, in-law accommodation or home office, this separate space allows for ample space, privacy and comfort! Rare in this community and on Kent Island, this home has a full basement with a full bathroom, providing ample space for entertainment, gatherings and recreation. Outside, the hardscape backyard provides a low-maintenance yet stylish retreat with a built-in grill area and built-in gas fireplace, ideal for entertaining and enjoying the serene surroundings. The WiFi sprinkler system enhances the low-effort luxury of the great outdoors fully irrigating all property beds, even the raised garden container. Conveniently located in the sought-after Gibsons Grant community, residents enjoy access to a wealth of resort style amenities, including easy access to the Cross Island Trail, a private fishing pier with waterfront pavilion, community clubhouse with fitness center, a swimming pool, playground area, kayak storage and launch. You will love being surrounded by acres of conservation areas and ponds all while being just minutes from waterfront dining, golf courses, marinas, shopping and the Chesapeake Bay Bridge. Don't miss your chance to experience the epitome of waterfront living in this exquisite Gibsons Grant home. Schedule your private tour today and make 248 Evelyne Street your new address for luxury living!
Courtesy: Realty Navigator, (410) 643-3404
View additional infoExperience the ease of low-maintenance living and the relaxation of a vacation getaway in this stunning 1,440 sqft, 2-bedroom, 2.5-bathroom townhome in the coveted water-privileged community of Queens Landing on Kent Island. Tucked away at Lake Amletto and steps from the Chester River, this beautiful home features a spacious open floorplan on the main level, seamlessly blending kitchen, dining, and living areas. The upper level boasts a laundry room and 2 bedrooms; each with a spacious, en-suite bathroom. With fresh paint from top to bottom and brand-new luxury vinyl flooring throughout, this townhome exudes modern elegance. Upgrades such as new vanities, bathroom LED mirrors, satin nickel faucets, door handles, and hinges, recessed light fixtures, and a striking stone wall featuring an electric fireplace complete the stylish ambiance of this beautiful home. This home experienced major exterior rehab in 2015 and received a new roof in 2022. The HVAC system and hot water heater have both been replaced in recent years. Not to mention the screened-in, covered porch that can easily be converted into a sunroom or 4-season room adding an additional 160 sqft of living space. Enjoy the wildlife passing through and the sound of the water fountains off your bedroom or porch for a peaceful living experience. Additionally, this home comes with a 1-year home warranty and Association required inspections of plumbing, HVAC and the fire suppression system have already been completed. Don't miss the opportunity to call this stylish and convenient townhome your own. Community Amenities include a remodeled Community Clubhouse, an outdoor, heated pool overlooking the Marina and Chester River, a Fitness room, a Racquetball room, and Tennis/Pickleball courts while being within walking distance of Two Restaurants and The Cross Island Trail!! ** Quick access to Route 50 and ** easy Commute to D.C. and BWI! $887,6901757 Harbor Drive Chester, MD 21619
Courtesy: Keller Williams Flagship of Maryland
View additional infoTo be built. WATERFRONT DEEP WATER The Blue Heron is a new home design offered by Lacrosse Homes. The single family design features now one but TWO decks -- one from the second floor great room and the second from the third level primary bedroom suite. Take in all the beautiful sights and sounds of a Coastal Maryland lifestyle in this home built for entertaining and an enhanced lifestyle! There is room for everyone in this home, starting with a main level 2-car garage, rec room area, full bath & exercise/office -- this is your fun zone or whatever zone! The second level is light-filled and open with island kitchen featuring upgraded finishes, dining area, powder bath and great room with deck. You can ADD another deck on the rear of the home off the dining area if you're looking for more outdoor space. The third level features a laundry, three bedrooms including the spacious primary bedroom with updated bath and another stunning deck. The Blue Heron is a beautiful home and will serve a multitude of lifestyles. Explore your options today!
Courtesy: Benson & Mangold, LLC, (443) 988-0483
View additional infoA Rare Find- Well maintained brick home with a separate two-bedroom apartment in established neighborhood of Bentonâs Pleasure. The heart of this home is the inviting open-concept kitchen and living area featuring tile floors and a charming wood burning fireplace with woodstove. Entertaining is a breeze in this home, with a spacious dining and living room area featuring French Doors that seamlessly connect the spacious dining and living rooms to a large deck overlooking the saltwater pool and separate pool house creating an ideal space for entertaining or simply unwinding. Throughout the living area and bedrooms, you will find beautiful Real Read Oak Hardwood floors, enhancing the appeal of the home. The generously sized bedrooms offer ample closest space, including a walk-in closet for added storage and convenience. The main bathroom is a retreat with double vanities and whirlpool jetted tub with sauna. At the front of the home, a screened porch awaits with custom vinyl windows, providing a cozy retreat for most seasons. Downstairsâ is a full basement accessible via interior stairs or exterior bifold doors The basement has a full bath and is equipped with two sump pumps and a French drain for added peace of mind. A new roof was installed in 2008 with 40 -year. Timberlineâs high-definition shingles ensure durability. The charming separate 2-bedroom( 960 sq.ft.) apartment situated above the detached 24x40 detached garage offers open living spaces, tiled floors throughout, a spacious 10 x 10 walk -in closet and separate laundry room. Step onto the large wrap-around deck and enjoy the views of Coxâs Creek. Property improvements are set back set 300 ft from the main road and blacktop driveway leads to the property. Situated on two lots totaling 80,000 square feet, this property offers potential for further development. Prospective buyers are encouraged to explore subdivision options with the appropriate authorities in Queen Anneâs County. Please note that the home and apartment each have 2 bedrooms and 1 full bath. The home could be easily converted back into 3 bedrooms and the bathroom is large enough to convert back into 2 full baths.
Courtesy: Long & Foster Real Estate, Inc.
View additional info202 Merganser Ct, Bayside Condos is a ground floor end unit on the lake, with 2 bedrooms, 2 full baths with walk-in shower in master bath. High end finishes include electric fireplace, remote control fans.
Courtesy: EXIT First Realty
View additional infoWonderful and well maintained home in Gibson's Grant. This 3 Bedroom, 3 Full Bath with Loft Home is 5 Minutes off of Route 50 but has a resort lifestyle. The Community is located on the shores of the Chester River and Macum Creek. There is a community pool, exercise room, club house, community pier, kayak launch and playground. There is also a pond, walking trails and 55 acres of open space to enjoy. The Gourmet kitchen features stainless steel appliances include a 5 burner cooktop, wall mounted microwave and oven as well as a dishwasher and French door refrigerator. Beautiful granite countertops throughout. The kitchen opens to a cozy family room with fireplace. Enter the first floor owners suite through double doors. Bright and airy with plenty of windows and a vaulted ceiling. Separate soaking tub and shower. Walk-in closet. There is an additional room that can be used as an office or bedroom along with an additional full bath on the first level. There are two additional bedrooms upstairs and a full bath upstairs. The loft could be used as a hobby room or office. The yard is fenced and there is a two car detached garage. A must see property! $749,989203 Skipper Lane Chester, MD 21619Open House: Saturday, 4/27 11:00-1:00PM
Courtesy: Coldwell Banker Realty, jim.parks@cbmove.com
View additional infoThis house is large and in charge, over 3900 sq feet and 3 levels of living space and it is waiting for new owners. From the spacious kitchen with granite counters, tons of cabinets, downdraft stove, and separate formal dining room. *Corner lot in beautiful "Castle Marina"! *Bring the boat or PWC and enjoy the Chesapeake Bay! Stay cozy on the cold winter nights with the efficient pellet stove on the main level in grand family room*. Wonderful size bedrooms and updated baths, big 2 car garage with storage*. Large fenced in yard with huge rear deck and so much more to see. This house has the space your looking for all with in an easy commute to Baltimore/Wash DC metro area.. Steps from local Castle Marina and restaurants. Plenty of room for your boat & RV on the asphalt driveway or just down the street at Castle Marina. Enjoy easy access to the Kent Island bike trail nearby. *NO HOA fees!* This size home doesnât hit the market a lot so hurry before itâs gone. $664,900124 Warbler Way Chester, MD 21619
Courtesy: KOVO Realty, (240) 375-5074
View additional infoThe Jenkins II model is first floor living at its finest. This home features a great room fireplace, screened patio, and plus shower in primary suite. This home is estimated for completion August 2024. For a full list of included features please consult a sales representative. Welcome to a new luxury active adult 55+ community on Maryland's Chesapeake Bay. Discover the amenity-filled, resort-style experience within 45 miles of Washington DC and Baltimore. Residents can take advantage of the community's 24,000 sq. ft. clubhouse with indoor & outdoor pools, a state-of-the-art fitness center, and multiple tennis and pickleball courts. With a full-time lifestyle director on site the community also features a well-maintained calendar of activities such as walking club, indoor and outdoor yoga sessions, mahjong club, kayaking, pickleball and more. Kent Island life is about making friends and enjoying the company of people who have worked hard and now want to enjoy all that a luxury 55+ community has to offer. Located steps from the water and minutes from Annapolis, the location also offers quick access to Rt. 50. Enjoy the convenience of nearby dining and shopping options together with the quaint charm of a small town. *pictures are representative of a similar home.
Courtesy: KOVO Realty, (240) 375-5074
View additional infoThe Jenkins II model is first floor living at its finest. This home features a great room fireplace, screened patio, and plus shower in primary suite. This home is estimated for completion August 2024. For a full list of included features please consult a sales representative. Welcome to a new luxury active adult 55+ community on Maryland's Chesapeake Bay. Discover the amenity-filled, resort-style experience within 45 miles of Washington DC and Baltimore. Residents can take advantage of the community's 24,000 sq. ft. clubhouse with indoor & outdoor pools, a state-of-the-art fitness center, and multiple tennis and pickleball courts. With a full-time lifestyle director on site the community also features a well-maintained calendar of activities such as walking club, indoor and outdoor yoga sessions, mahjong club, kayaking, pickleball and more. Kent Island life is about making friends and enjoying the company of people who have worked hard and now want to enjoy all that a luxury 55+ community has to offer. Located steps from the water and minutes from Annapolis, the location also offers quick access to Rt. 50. Enjoy the convenience of nearby dining and shopping options together with the quaint charm of a small town. *pictures are representative of a similar home. $644,900105 Warbler Way Chester, MD 21619
Courtesy: KOVO Realty, (240) 375-5074
View additional infoThe Jenkins II model is first floor living at its finest. This home features a great room fireplace, screened patio, and plus shower in primary suite. This home is estimated for completion June 2024. For a full list of included features please consult a sales representative. Welcome to a new luxury active adult 55+ community on Maryland's Chesapeake Bay. Discover the amenity-filled, resort-style experience within 45 miles of Washington DC and Baltimore. Residents can take advantage of the community's 24,000 sq. ft. clubhouse with indoor & outdoor pools, a state-of-the-art fitness center, and multiple tennis and pickleball courts. With a full-time lifestyle director on site the community also features a well-maintained calendar of activities such as walking club, indoor and outdoor yoga sessions, mahjong club, kayaking, pickleball and more. Kent Island life is about making friends and enjoying the company of people who have worked hard and now want to enjoy all that a luxury 55+ community has to offer. Located steps from the water and minutes from Annapolis, the location also offers quick access to Rt. 50. Enjoy the convenience of nearby dining and shopping options together with the quaint charm of a small town. *pictures are representative of a similar home. $669,8001112 Hopkins Road Chester, MD 21619
Courtesy: Keller Williams Flagship of Maryland
View additional infoTO BE BUILT. on a clear 1/2 acre homesite This two-story, two-car garage center hall design is a great multi-generational home option for families looking to accommodate lots of varying needs under one roof! The Congressional features a formal dining room, breakfast area, main level owner's suite and laundry room, 4 bedrooms, 2.5 baths, mud room access from the garage, and much more. This plan offers numerous customization opportunities -- choose to finish dual owner's suites -- one on the main level and a second on the upstairs level, or, create a large rec/play area for kids/family. The options are endless and you'll love designing the home that meets your lifestyle needs!
1–25 of 49 properties displayed
How may I help you?Get property information, schedule a showing or find an agent |
|||||||||||||||||||||||||||||||||||||||||||||||||||||||||||||||||||||||||||||
Copyright © Metropolitan Regional Information Systems, Inc.


