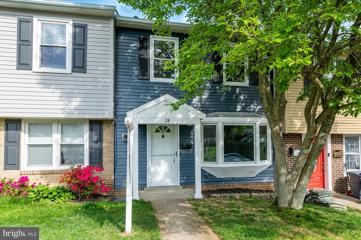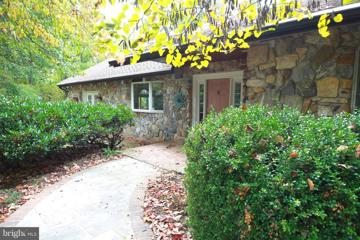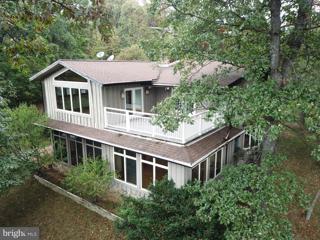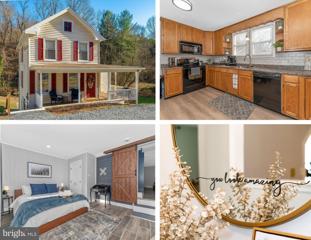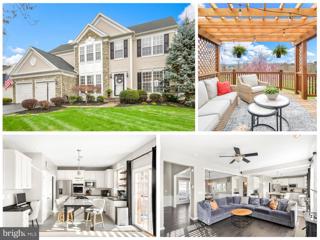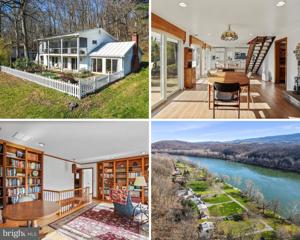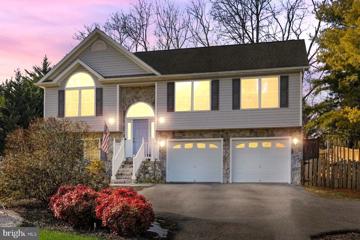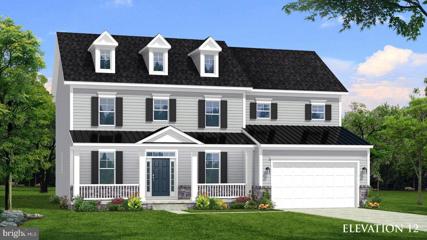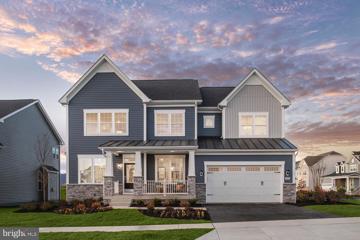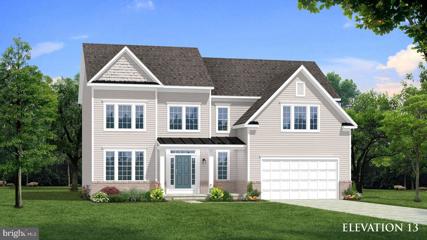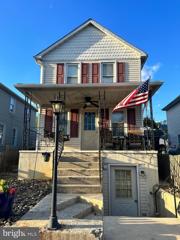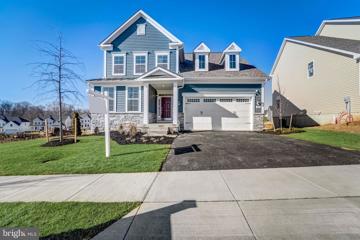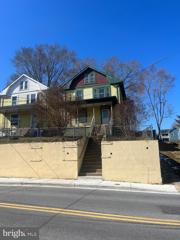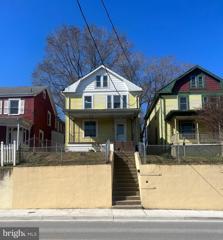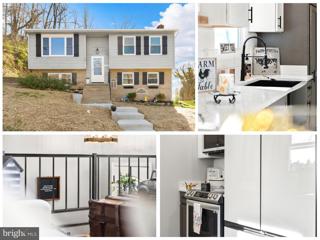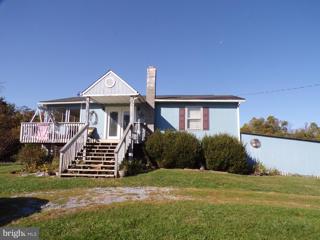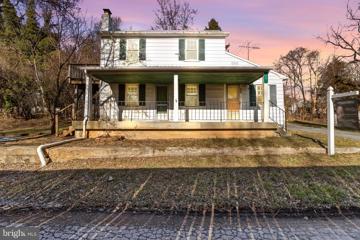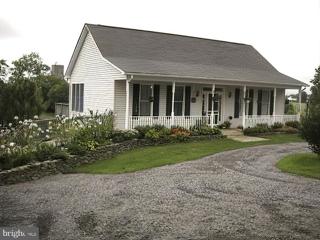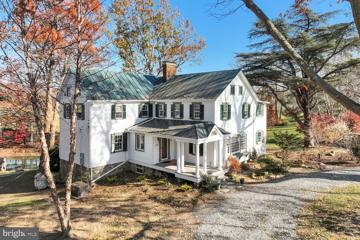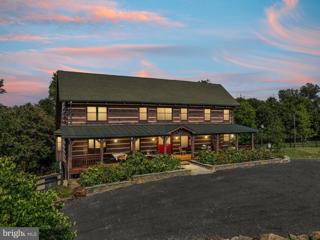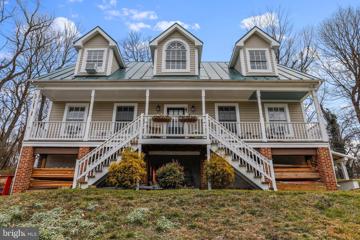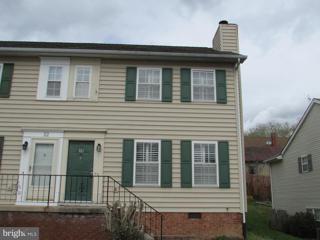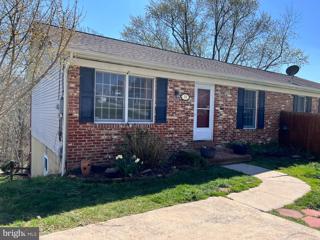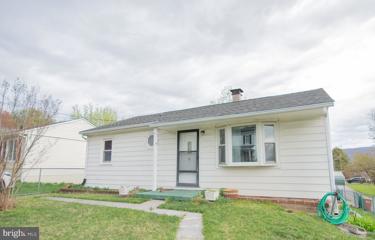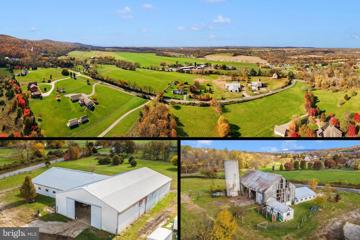 |  |
|
Brownsville MD Real Estate & Homes for SaleWe were unable to find listings in Brownsville, MD
Showing Homes Nearby Brownsville, MD
Courtesy: Potomac View Realty, LLC, (301) 263-7420
View additional infoOFFER DEADLINE MON 4/29 @ 6 PM. Pristine 3 bedroom 1.5 bath with hard-to find walkout basement and wooded private views! The seller has COMPLETELY RENOVATED this beautiful townhouse with SOUGHT-AFTER FINISHES AND ROBUST MECHANICAL UPGRADES. ***They include: completely remodeled kitchen with new white cabinets, new quartz countertops, above and below cabinet lighting, LG stainless steel appliances incl French door refrigerator, new light fixtures, and huge new slider to the freshly painted deck that leads out to the yard and wooded views.*** The whole main level has 22 mil high end LVP flooring and freshly painted. The bathroom has new tile and vanity and the washer dryer is also practically located on this level.*** Going upstairs to the bedroom level, you will see the super soft brand new carpet and freshly painted bedrooms. The full bath upstairs is also completely renovated with new tile, new vanity and light fixtures. ***This is not all, the homeowner has also installed a brand new HVAC system, both the interior and exterior unit. with new EcoBee thermostat. Upgraded electrical panel, new Decora light switches and outlets throughout, new fans and light fixtures. New water heater in 2022. Outside, the aluminum siding was just painted and two new frost-free spigots were just installed. You don't want to miss your chance to make this amazing townhouse yours. Schedule your showing today! $1,000,00019215 Porterstown Road Keedysville, MD 21756
Courtesy: Trust Realty Services, LLC
View additional infoPass through wrought iron gates and follow the driveway, lined with cherry trees, for about a quarter of a mile to a truly unique mountaintop home. This modified A-frame was custom built from local stone and wood, in complete harmony with nature. The house, which is situated on a 30 acre certified tree farm, is surrounded by a large grass lawn with soaring oaks. There are two cleared and fenced acres for pets or livestock to roam freely and safely in. A grove of two dozen blueberry bushes produces bushels of sweet berries every year with an adjacent fenced-in vegetable garden. Miles of walking trails traverse the certified tree farm and a seasonally, intermittent stream feeds into the Antietam Creek. A large front foyer leads to the main floor featuring solid oak floors, a cathedral ceiling with skylights, exposed heavy beams and an open floor plan. A two-story wall of local stone with a three-sided fireplace forms the centerpiece of this home. One side of the fireplace opens into the expansive kitchen which boasts a central work island and an eating peninsula large enough to seat eight, with black polished granite countertops. The dining peninsula overlooks the sunken dining room and living room. The kitchen, dining room and living room all contain beautiful custom oak built-in cabinetry. French doors lead to a large west-facing sunroom. Two bedrooms complete the ground floor, each of which has a walk-in closet and full bathroom. One bedroom is warmed by the stone fireplace and also contains French doors out to a screened brick patio. The second bedroom is very large with space enough for a comfortable sitting area in addition to a bedroom suite. Upstairs, the entire west-facing wall of the master bedroom suite is glass, offering a view over the treetops of the Antietam Valley and of the sunset. French doors lead to a spacious deck where you can birdwatch at eye level with the massive oak trees. The master bathâs Jacuzzi is beneath another wall of glass. There is an office with a wall of built-in oak bookcases on either side of French doors opening onto the same deck. A fourth bedroom rounds out the second floor. Downstairs, the finished basement is equipped with a 16-foot workbench. An elegant custom-built wine cellar cold room with a designer tile floor, granite and cherry surfaces and cedar racks can store over 100 bottles of wine. A two-car garage within the home is supplemented by an open air four-car carport. A separate enclosed garage workshop can accommodate four additional vehicles. Two heat pumps provide heating and cooling for the home, and each bedroom has separate baseboard heating to customize temperature. A 430-foot deep well with a new on-demand pump ensures abundant clean mountain water. Come see this beautiful home and be prepared to fall in love. $1,000,00019215 Porterstown Road Keedysville, MD 21756
Courtesy: Trust Realty Services, LLC
View additional infoPass through wrought iron gates and follow the driveway, lined with cherry trees, for about a quarter of a mile to a truly unique mountaintop home. This modified A-frame was custom built from local stone and wood, in complete harmony with nature. The house, which is situated on a 30 acre certified tree farm, is surrounded by a large grass lawn with soaring oaks. There are two cleared and fenced acres for pets or livestock to roam freely and safely in. A grove of two dozen blueberry bushes produces bushels of sweet berries every year with an adjacent fenced-in vegetable garden. Miles of walking trails traverse the certified tree farm and a seasonally, intermittent stream feeds into the Antietam Creek. A large front foyer leads to the main floor featuring solid oak floors, a cathedral ceiling with skylights, exposed heavy beams and an open floor plan. A two-story wall of local stone with a three-sided fireplace forms the centerpiece of this home. One side of the fireplace opens into the expansive kitchen which boasts a central work island and an eating peninsula large enough to seat eight, with black polished granite countertops. The dining peninsula overlooks the sunken dining room and living room. The kitchen, dining room and living room all contain beautiful custom oak built-in cabinetry. French doors lead to a large west-facing sunroom. Two bedrooms complete the ground floor, each of which has a walk-in closet and full bathroom. One bedroom is warmed by the stone fireplace and also contains French doors out to a screened brick patio. The second bedroom is very large with space enough for a comfortable sitting area in addition to a bedroom suite. Upstairs, the entire west-facing wall of the master bedroom suite is glass, offering a view over the treetops of the Antietam Valley and of the sunset. French doors lead to a spacious deck where you can birdwatch at eye level with the massive oak trees. The master bathâs Jacuzzi is beneath another wall of glass. There is an office with a wall of built-in oak bookcases on either side of French doors opening onto the same deck. A fourth bedroom rounds out the second floor. Downstairs, the finished basement is equipped with a 16-foot workbench. An elegant custom-built wine cellar cold room with a designer tile floor, granite and cherry surfaces and cedar racks can store over 100 bottles of wine. A two-car garage within the home is supplemented by an open air four-car carport. A separate enclosed garage workshop can accommodate four additional vehicles. Two heat pumps provide heating and cooling for the home, and each bedroom has separate baseboard heating to customize temperature. A 430-foot deep well with a new on-demand pump ensures abundant clean mountain water. Come see this beautiful home and be prepared to fall in love.
Courtesy: Real Estate Teams, LLC, (301) 695-3020
View additional infoThis home was remodeled in 2022. The front of the house has a large wrap around porch with home entry through the front door or kitchen. As you enter the home through the front door you are greeted with new flooring and fresh paint. There was a new split unit heating and cooling system installed 2023. First floor has a living room, dining room, kitchen and full bath with shower. Large eat-in kitchen with 40 inch wall to wall cabinets. Refrigerator and dishwasher are less than 2 years old. Back door in the kitchen leads to a rear covered sunporch where you can enjoy early morning coffee. Upstairs has three bedrooms. Fully finished basement has a fourth bedroom, family room, full bath with tub/shower, laundry room, newer washer and dryer that convey with the home, and rear enclosed back porch storage area. Backyard backs to the woods and has a small stream. Walk to MARC train! Close to commuter routes, C&O Canal, libraries, downtown restaurants and shopping. $650,00012 Jeffrey Lane Knoxville, MD 21758
Courtesy: RE/MAX Results, (301) 698-5005
View additional infoThere are houses and then there is THIS HOUSE! UPDATED IN RECENT YEARS MECHANICALLY AND COSMESTICALLY IN FARMHOUSE STYLE. Aesthetically pleasing from top to bottom! Open floor plan on all three finished levels that flows beautifully and feels like home! UPDATES include : 2012 - deck installed deck has been sanded and stained every 5 years and pergola rebuilt and resurfaced stairs in 2023. 2015 - 50 year architectural shingles. 2017 - new 3/4 hardwood on main level - soapstone and granite kitchen counters - upper level new pet resistant carpet with upgraded padding - ceramic tile in kitchen, powder room and mudroom - new upgraded kitchen aid appliances - farmhouse sink - garbage disposal - Harmon 52-I TC pellet stove (owner states that the pellet stove will reduce your LP heating cost by 1/2 a year) - stone facade installed on fireplace. 2018 - outdoor air condenser replaced R22 unit - finished basement with upgraded soundproof Owens Corning foam insulation on walls and bedroom and bath have safe and sound insulation both providing excellent efficiency and sound barriers - professionally painted main level and upper level . 2019 - basement carpet installed - full driveway and walkway replacement - auxiliary inwall heaters and individual thermostats in basement bedroom/master bedroom/first floor office. 2020 - concrete patio installed - trash enclosure installed (frees up space in garage) 2022 - new front door and storm door - paint outside trim professionally. 2024 - new smoke alarms installed. Other valuable updates include a newly replaced upgraded thermostat - all lights upgraded to LED - outside landscape up lighting - upgraded all interior hardware - surround sound and TV connections in dining room - surround sound in living room - ceiling fans and lights in all bedrooms - Lorax professional grade IP 4K 30fpm color night vision nocturnal security camera system with 2TB hard drive - no monthly service charge. Need I say more? Can you say a well loved and impeccably maintained home! One of the last but not least selling point to this home is this is one of the only homes in the development with mountain views and immediate access to non buildable common area filed and stream - you read right - the home backs to open land and not a house!!! The owner also has planted lots of custom landscaping and privacy trees on this gorgeous level lot. The pictures speak a trillion words to the updates this home boasts over others in the neighborhood. The home is also located in sought after Brunswick - convenient to all commuter routes, Marc train, Potomac River, C & O canal, and the small town storefronts and restaurants.
Courtesy: LPT Realty, LLC
View additional infoSituated on a peaceful stretch of the Potomac River, this unique property spans 0.69 acres across four parcels, offering a serene escape with direct water access. This three-bedroom, three-bathroom home with a spacious family room, characterized by its cathedral ceilings and exposed beams, creating an open, airy feel. Large windows frame the stunning river views, making it a beautiful backdrop for relaxing and entertaining. Perfect for reading, working from home or quiet moments, the upper library lined with custom bookshelves will be your haven. The propertyâs charm extends to its outdoor offerings. Deep water allowing for various water sports such as kayaking, jet ski and boating. With the community boat ramp, your days can be filled on the water, fishing, or simply enjoying the river. Additionally, the unique advantage of owning waterfront lots here means you have the option to add a private dock, enhancing your connection to the water and offering endless opportunities for water activities right at your doorstep. Living in this community also means embracing a lifestyle where nature and convenience meet and the promise of river adventures adds an unparalleled dimension to your home.
Courtesy: Samson Properties, (304) 930-5621
View additional info**Deep water Potomac River access** Here's your chance to own a home in the desirable riverfront community of Glen Haven, located in Harpers Ferry, West Virginia! This is one of the only locations in Jefferson County where the river is deep enough for water sports like wakeboarding, waterskiing, jet skis, and lazy afternoons on the pontoon boat! Owning property in this community gives you access to the private boat ramp, recreational river lots, picnic pavilion, and a basketball court. All of these amenities are provided with low HOA fees! This gorgeous home provides amazing mountain views and is just a short walk to the river! The upper level offers an open layout and features vaulted ceilings that enhance the spacious feel. The kitchen is highlighted by the beautiful dark floors and blue subway tile backsplash, which provide a stunning contrast to the white countertops, cabinets, and appliances. The primary bedroom features tray ceilings and an en suite bathroom. Also on the upper level, you will find two more bedrooms and a hall bath. The lower level has a large finished space that would be perfect as a recreation room or could be utilized as a 4th bedroom. The lower level also offers a 3rd full bath, laundry, and access to the oversized two-car garage. The fully fenced backyard of this property is a true oasis! It features a large paver patio with a pergola and firepit, a kid's play area with a sandbox, an incredible stone water feature with a waterfall that runs into a pond, and an amazing outdoor shower! This property would make a great full-time residence, weekend getaway, or would be perfect as an Airbnb property. Local attractions include Harpers Ferry National Historical Park, the C&O Canal, the Appalachian Trail, an outdoor adventure park, snow tubing, breweries/wineries, and the Potomac River for activities such as white water rafting, kayaking, tubing, swimming, fishing, and various watersports. The location is great and makes for an easy commute into Northern Virginia. Amenities such as shopping, health care, MARC Train stations, community services, and several award-winning restaurants are just a short drive away. Schedule your private showing today to see what this amazing property and community have to offer! This home is eligible for up to $10,000 in down payment/closing assistance via the Journey Home Grant. Ask listing agent for more details. *Some photos have been virtually staged.
Courtesy: DRB Group Realty, LLC, (240) 457-9391
View additional info**OFFERING UP TO 10K IN CLOSING ASSISTANCE WITH USE OF PREFERRED LENDER AND TITLE.** NEW HOMESITES NOW AVAILABLE! Welcome to the Castlerock II, a sophisticated home that exudes grandeur and elegance! Entering the home, you will be greeted by a spacious foyer that leads into the living room, formal dining room, study, 2 Story family room, and powder room. With no details spared, the family room seamlessly flows into an open-plan kitchen, featuring a stylish island and cozy breakfast area. To enhance the ambiance, opt for a fireplace in the dramatic 2-story family room! As you ascend to the second floor, you will discover the owner's suite, a true oasis featuring an enormous walk-in closet, a dual vanity, a soaking tub, and a seated shower. Continue to explore additional bedrooms, each complete with their own walk-in closet, and a full bath and a laundry room on the second level. Enjoy the convenience of an expansive 2-car garage, providing ample space to park your vehicles and protect them from the elements. Tailor the Castlerock to fit your unique needs by adding a fifth bedroom, sitting room or a finished basement! To truly make the home your own, consider a 4-ft rear extension. Don't wait any longer to make your dream a reality; the Castlerock II is waiting for you! *Photos may not be of actual home. Photos may be of similar home/floorplan if home is under construction or if this is a base price listing.
Courtesy: DRB Group Realty, LLC, (240) 457-9391
View additional infoWelcome to our stunning Emory Model and make it YOUR own with YOUR choices and design selections in the Resort Living Community of Brunswick Crossing! The Emory is the floorplan that gives you everything you need (with up to 7 bedrooms!)! The open concept main level gives you two home offices, one as a flex room for a play room off the kitchen, exercise room or choose the optional Guest Suite with private bath. The kitchen features a spectacular 12ft island, stainless appliances, plank flooring and walk in pantry. Your bedroom level in the Emory comes with 4 bedrooms with a loft, with options for a 5th bedroom and extra private bathrooms and walk in laundry room. The Emoryâs spacious owners suite has two walk in closets and choices of vaulted or tray ceilings and three primary on suite bathroom choices for what fits your dream home! Homeowners at Brunswick Crossing get the best of both worlds, tucked in a peaceful setting with Mountain Views yet it is central for MD,VA and DC commuter routes Rt15, 340, 270, 70 PLUS minutes to the Brunswick Marc Train and charming historic Downtown Frederick. Closing Costs Assistance Available! *Photos may not be of actual home. Photos may be of similar home/floorplan if home is under construction or if this is a base price listing.
Courtesy: DRB Group Realty, LLC, (240) 457-9391
View additional info**OFFERING UP TO 10K IN CLOSING ASSISTANCE WITH USE OF PREFERRED LENDER AND TITLE.** Don't miss your chance to build a new single family home in sought-after, Brunswick Crossing! Welcome to the Oakdale II design that boasts a convenient attached garage that can comfortably accommodate two cars, making your daily commute and travels a breeze. As you step inside, you'll be impressed by the thoughtfully designed kitchen that features an open-concept layout, complete with a central island that opens up to the included large morning room and family room. This alternate layout is so spacious and perfect for entertaining! As you make your way upstairs, you'll discover the owner's suite, which offers a peaceful retreat including the sitting room and deluxe bath that is perfect for unwinding after a long day. The suite features two walk-in closets, a dual vanity, a luxurious soaking tub, and a walk-in shower, providing you with all the amenities you need for a comfortable and relaxing experience. *Photos may not be of actual home. Photos may be of similar home/floorplan if home is under construction or if this is a base price listing. Open House: Saturday, 4/27 1:00-3:00PM
Courtesy: Charis Realty Group, (240) 913-9339
View additional infoMeticulously updated, three level living AND an affordable home in Brunswick! This home offers the convenience of walking/biking to MARC train. It also allows you to fully enjoy the towpath and Potomac River recreation including fishing, hiking, biking, trails and SO much more. Everything has been thought of on this wonderful home - including a fully fenced private backyard with off street parking crafted by pavers, a large storage shed with power and water. The pinnacle of the back yard is a large concrete patio with drainage and lighting. You won't believe the diligently maintained green grass backyard. Inside you will find three large bedrooms, two bathrooms, an eat in kitchen, a large open family room with an additional sitting area and a huge mud room with plenty of storage and organizational cubbies. The lower level features an oversized utility room with a commercial washer and dryer, a Bar ready to entertain on game day, rec room, and bathroom. Walk right out from the lower level to the front sitting area which is chock full of character. The front porch offers a swing set, a sitting area and twinkle lights for evenings full of laughter. There are so many upgrades and additions, including a new main water line from house to street (water bills average $150/quarter), roof, hvac, hot water heater and expansion tank, fence, 1st floor laminate, 2nd floor carpet and pad (hardwoods underneath), sump pump, attic fan, washer and dryer. The entire house is reinforced with a steel beam. Schedule your private tour today before it's too late! PRO PHOTOS will be loaded SATURDAY MORNING!
Courtesy: RE/MAX Realty Group
View additional infoPRICE IMPROVEMENT!!! Nestled in the picturesque landscape of Brunswick, MD, this brand-new, never-lived-in single family home at 1007 Clarendon Farm Ln offers the best of modern living with breathtaking mountain views. Boasting 5 bedrooms and 4.5 bathrooms, this spacious residence is thoughtfully designed to provide both luxury and comfort. Step into open-concept living on the main level that creates an inviting and spacious atmosphere. Complete with elegant dining room, spacious living room with fireplace, adjacent kitchen and breakfast area, and powder room, the main floor is awash with natural light from the many windows. The kitchen is a chef's dream, featuring an expansive and beautiful center island with dual sided cabinets, desirable gas cooktop with overhead hood, SS appliances, wall oven and microwave, and abundant storage space in the 42â cabinets. A main level office provides a convenient and productive workspace, ensuring you have the flexibility to balance work and home life seamlessly. The upstairs level features an enviable ownerâs suite complete with tray ceiling, large sitting room area, walk-in closet, and scrumptious bath complete with sunken tub, separate shower, dual vanities and a private WC. Three additional bedrooms and two additional full baths complete the second floor. The finished walk-out basement adds another dimension to this home, with a recreation area, additional large bedroom and full bath, offering guests both privacy and comfort. Enjoy the serene beauty of the surroundings from every corner of this property and relish the beauty of the mountains as they become a part of your daily life. With its contemporary design and untouched charm, this residence invites you to be the first to make it your own. Don't miss the opportunity to experience the luxury of a brand-new home in the heart of scenic Brunswick.
Courtesy: Verdant Realty Group LLC, 3015144233
View additional infoDiscover the potential of this spacious 4-bedroom, 1-bathroom home, perfect for those looking to add their personal touch or investors seeking a versatile property. Located on a desirable corner lot, the home boasts off-street parkingâan invaluable asset in this downtown area. With some renovation, this property could transform into a delightful starter home or a lucrative investment opportunity. Hardwood floors lend a timeless charm to the interior, while the inclusion of HVAC ensures year-round comfort. The separate dining and living rooms, along with a spacious kitchen, provide functional living spaces. B3 zoning offers versatility for both commercial and residential purposes, expanding its potential for various ventures. This flexibility makes it an excellent choice for business owners or professionals looking to combine their living and workspace. Located in a convenient area, the property is just a short walk from local dining spots and shops. Commuters will appreciate the proximity to the Marc train station, providing easy access to surrounding areas, while outdoor enthusiasts will enjoy nearby leisure activities along the C&O Canal. Whether you're a first-time homebuyer ready to embark on a renovation adventure, or an investor searching for a property with significant upside potential, this home is a promising opportunity waiting to be realized.
Courtesy: Verdant Realty Group LLC, 3015144233
View additional infoDiscover the potential of this spacious 4-bedroom, 1-bathroom home, perfect for those looking to add their personal touch or investors seeking a versatile property. With some renovation, this property could transform into a delightful starter home or a lucrative investment opportunity. Hardwood floors lend a timeless charm to the interior, while the inclusion of HVAC ensures year-round comfort. The separate dining and living rooms, along with a spacious kitchen, provide functional living spaces. B3 zoning offers versatility for both commercial and residential purposes, expanding its potential for various ventures. This flexibility makes it an excellent choice for business owners or professionals looking to combine their living and workspace. Located in a convenient area, the property is just a short walk from local dining spots, and shops. Commuters will appreciate the proximity to the Marc train station, providing easy access to surrounding areas, while outdoor enthusiasts will enjoy nearby leisure activities along the C&O Canal. Whether you're a first-time homebuyer ready to embark on a renovation adventure, or an investor searching for a property with significant upside potential, this home is a promising opportunity waiting to be realized! $365,000114-N 2ND Avenue Brunswick, MD 21716
Courtesy: RE/MAX Results, (301) 698-5005
View additional info2024 Renovation!! Welcome to 114 2ND AVE Brunswick! A detached single family listed at a townhome price. SO MANY UPDATES - mechanical and cosmetic. 2024 - new energy efficient HVAC, new 40 year architectural shingles, new gutters, new board and batten shutters, new vinyl replacement windows, new slider, new deck boards and railings, new terraced sidewalk, new paved driveway, landscaping and grading. An amazing interior cosmetic renovation in farmhouse style - Sherwin Williams french gray paint through both levels, wide plank rustic wood look vinyl plank through the upper and lower level (attractive to those with children and pets) NO CARPET for allergy sufferers! A new kitchen to cook your favorites in! White farmhouse style cabinets, farmhouse sink, barnwood floating shelves, black hardware and faucet, quartz counters, shiplap backsplash, AND AMAZING UPGRADED WHITE ICE BESPOKE APPLIANCES truly set this kitchen apart from many others. A slider off the dining area leads to a deck and yard. LOTS of natural light in this home! New Farmhouse wood and black look light fixtures thru entire home! All new black hardware thru - hinges, door knobs etc. All new electrical outlets, switches, and cover plates. Two full baths with new vanities, toilets, hardware, etc...the upper level bath has a marble look luxury plank flooring. Oak entry way stairs are newly sanded and stained and offer a very attractive hello when entering. The main level living room is large with a new ceiling fan and open to the dining and kitchen area as well as convenient to the upper bedrooms. The lower level offer a huge family room with a side door to the yard as well as a full bath with laundry and a bedroom with walk in closet . The home has been power washed. Sought after Brunswick with so many up and coming storefronts, restaurants, etc Close to many outdoor activities - the Potomac River and C&O Canal within walking distance. An easy commute with 340 close - to Frederick, Virginia or West Virginia. Agent is the owner and renovator with an excellent reputation with years of experience. House will be staged and easy to show. Professional PIcs 3/18 - active soon after.
Courtesy: Cardinal Realty Group Inc., (304) 870-4278
View additional infoA beautiful private place with over 13 Acres of land to have horses, chickens, other animals, or a nice garden. Only a few minutes from Harpers Ferry and Shepherdstown. Close to the Potomac River.
Courtesy: Samson Properties, (304) 930-5621
View additional infoBack on the market pending release with a new price adjustment!! Welcome to your next investment opportunity! Your chance to own a duplex (top & bottom, was rented as 3 small units previously). A charming duplex nestled on an expansive lot boasting endless potential. Being sold AS IS, this property offers the perfect canvas for your vision to come to life for investors or DIY enthusiasts to transform it into their dream home. With some TLC, this diamond in the rough could shine brightly once again. Imagine the possibilities with its prime location near the Potomac River, and enjoy the thrill of tubing and white water rafting just steps away. This gem could be your next Airbnb venture so don't miss out on this rare find hotspot or maximizing rental income with possible three units. Again being sold AS IS so please do your due diligence, seize the chance to make this property your own, and capitalize on its prime location. 3 sheds on the property, separate outside entrances for each possible unit, 2 driveways, 1 that's gravel. The property is being sold AS IS, it needs lots of updating and TLC but has a really wide lot and is only a 5-minute drive to public access at the Potomac River!!! Another property could possibly be built on the lot if it can be subdivided. You will have to check zoning. ** Buyer to verify actual sq ft of home **
Courtesy: RE/MAX Distinctive Real Estate, Inc., (703) 821-1840
View additional infoCustom ranch, four bedrooms, two bath, five car garage sitting on 4.36 acres with a 30x36 detached garage. 10 ft ceilings upstairs and down , poured concrete walls, recessed lighting throughout house, fans in ceiling in every room, oversized Anderson clad windows. All trim including windows and doors are stained with red mahogany, 2x6 framing, 2-year-old architectural singled roof with a 50-year warranty, appliance replaced 2 years ago which includes refrigerator, microwave, oven, dishwasher, garbage disposal. Hardwood in the foyer and hallway, one full bathroom upstairs with two bedrooms measuring 10x15, linen closet, 46,000 BTU fireplace in stone in the sitting room / living room, a walk-through kitchen with white cathedral cabinets, dining area overlooking the property. The rear deck is 15x25. The front has a covered porch. Home has a 2-year-old three ton heat pump and furnace with the parts and labor warranty for 10 years, 2-year-old water softener, 2-year-old hot water heater. The room at the bottom of the stairs is a 12x12 which was used as a TV room or office or bedroom. There is a fireplace downstairs as well. The primary bedroom is 15x20, primary bathroom with a soaking tub and shower, 8x8 walk-in closet. Artesian well so you'll never run out of water. 3-year-old septic pump, and check valve and switches was replaced and pumped. Front of the property has a dry stacked historical stone wall. The rest of the property has board fencing. The detached garage is a 30x36 with 10 ft ceilings downstairs and room trusses upstairs. Used as a billiards room or office or storage filled with 2x12 trusses and a block wall has a covered balcony that overlooks the property. This property was a farm with every animal possible. Bring yours they're welcome to the neighborhood. Horse or donkey ready. Shown by appointment only. Dogs on property. NOTE: Stevens Rd is a gravel road. You'll drive 3/4 mile on gravel to get to property. Primary bedroom is on lower level.
Courtesy: Middleburg Real Estate
View additional infoNestled between the short hills of the Blue Ridge Mountains and the Potomac River, there lies a hidden gem that boasts a world of possibilities. Traipse around the 28-acre property and you will discover rolling pastures, a planted fruit orchard, a half-acre spring-fed pond, and a vineyard that looks out over unblemished vistas in all directions. Protected by a Conservation Easement through the Land Trust of Virginia, Weatherlea Farm gives you the feeling of stepping back in time, only two miles from the center of Lovettsville VAâs growing shopping district. Half a mile further down the road, a quick trip across the Potomac puts you in Brunswick Md, where the MARC train can bring you to Washington, DC in an hour, or a 20- minute drive will take you to Frederick, MD The farmhouse acts as the centerpiece of the property with 4-bedrooms, 5-bathrooms built in 1790. There are two additional dwellings, the Shepherdâs Cottage & the Milk Cottage, both perfect for long or short-term tenancy. The property has 2 pasture run-in sheds, a 3-stall barn, and another barn designed to store farm equipment and a workroom, with space for an artistâs loft above. A main attraction, however, is a pre-Civil War era bank barn with a stone foundation. Down below, there is space for 4-6 stalls; above is an authentic but upgraded area that has functioned as a wedding and event venue for 15 years. In the 1800s, the approximately 250-square-foot structure doubled in size, when the footprint was expanded.ÂThe upper floor was expanded upward, turning it into a two-story structure. The main floor is now a beautiful library with a Western facing picture window, a fireplace, and custom-built floor to ceiling bookshelves. On the upper floor, much of the interior log construction remains exposed, capturing the historic interest of the home and creating a gorgeous and unique primary suite. In 1950, the property, which had become a busy dairy operation called âRiverâs Edge Farm,âwas bought by Earle and Yetive Weatherly. They lovingly exposed and restored interior log walls and added more windows. Finally, they added a new front porch to make a grander entrance to the home which they renamed âWeatherlea.â The current owners purchased the property in 1992. In the early 2000s, they upgraded the tiling and granite in the kitchen, added yet another upstairs bathroom, and replaced the small sunroom with a larger one that sits atop a basement level atelier. From there, one can walk out into the terraced gardens behind the house. In the 2010s, a new metal roof was put on the home, and a geothermal HVAC system was submerged in the pond. The most recent renovation came in 2019, when the front portion of the two-story porch was enclosed to create a master bath above a ground floor laundry room and a mudroom off the kitchen. This enabled more sections of the original exterior log cabin walls and windows to be exposed and restored, once again enhancing the historic beauty of the home. During this process, the stone foundation was dug up and re-sealed and waterproofed. These most recent upgrades added closet space, created a sleeping loft in one of the bedrooms and enabled the house to accommodate a family of five. It also gave each bedroom a full bathroom, with an eye toward possibly converting the house into a bed and breakfast in the future. To maintain its rustic beauty, the Conservation Easement was established in 2008. The property shines throughout the year with flower beds, raised vegetable gardens, walkways, rock walls, gazebos and a deck overlooking the pond. Over the years the pastures have nurtured horses, sheep, llamas, and cows. The fields have been put to agricultural use for hay, and in 2001, an acre-and-a-half of wine grapes were planted. Harvests of Weatherlea grapes have been sold to local wineries and have made their way into several award-winning vintages. Sellers Not Responsible for any potential rollback taxes $2,300,00011407 Olde Stone Lane Lovettsville, VA 20180
Courtesy: Keller Williams Realty Dulles
View additional infoWelcome to 11407 Olde Stone Lane, where rustic elegance meets architectural excellence. This extraordinary log home, a collaborative labor of love between the owners and renowned local log home builder Ronald Hawes, in partnership with Munsey Log Homes in Tennessee, stands as a true masterpiece of craftsmanship. Crafted with precision, the Eastern white pine logs were meticulously hand-hewn and dovetailed in the timeless Appalachian style. On the outside, this is a classic log home with dry-laid stone walls bordering bountiful garden beds, while on the inside, clean and modern finishes make this home the ultimate turnkey featuring: 4 bedrooms, 4 bathrooms, an elevator, a large open kitchen, vaulted ceilings, and porches on the front and back. Nestled within the scenic Potomac Highlands, this remarkable property spans an expansive 36 acres on a bluff safely perched more than 200ft above the gentle meanders of the Potomac River. A walking trail down the bluff takes you to the property's 838ft of frontage along the picturesque river. On this property, you're surrounded by peace and quiet, and yet you're just 30 minutes from Frederick and Leesburg and 20 minutes from beautiful Harpers Ferry. If you need to commute into DC, you're 5 minutes from the Brunswick rail station, where the MARC train will take you straight to DC in 90 stress-free minutes. Not to mention, the quaint towns of Lovettsville and Brunswick are equally close at hand, full of wonderful restaurants, breweries, shops, and essentials. The propertyâs unique status in land use designation not only reflects its environmental stewardship but also bestows the practical advantage of reduced taxes. Of this sprawling landscape, eleven acres are thoughtfully devoted to horticulture where a tapestry of blossoms and greenery thrives. An additional three acres have been allocated to agricultural pursuits, a testament to the property's commitment to sustainable practices. Most notably, twenty-one acres stand adorned with a flourishing orchard, featuring a bountiful array of fruit trees, and a serene expanse of forestry. However, what sets this property apart is its heartwarming partnership with "A Farm Less Ordinary," a noble 501c3 non-profit organization dedicated to providing meaningful employment opportunities to adults with intellectual and developmental disabilities. Here, the land not only bears fruit but also nurtures the human spirit, fostering a sense of community, purpose, and inclusivity while tending to the earth's bounty. The organization leases part of the agricultural land on an annual basis. The property also includes many auxiliary structures that complement its working character: the big red barn includes ample storage and workspace and is adorned by solar panels that generate power for the log home. The barn was also designed with versatility in mind, as the unfinished second floor could accommodate an apartment with a walkout balcony through the hay doors. In addition, there is a 32x48ft pole barn completed in 2021 and a 20x40ft pole barn completed in 2015. A stone springhouse greets you as you wind your way onto the property, and though it looks charmingly antique, it was built in 2021 with native stone in order to encase a 1500-gallon cistern that can pump water from the dry hydrant pond. The pond, featuring a substantial 120ft dam and stretching 220ft in length, reaches depths exceeding 11ft. Serving as a picturesque and tranquil centerpiece on the property, the pond combines both practical utility and scenic beauty. 11407 Olde Stone Lane epitomizes meticulous craftsmanship, thoughtful design, and sustainable living. With its breathtaking log home, versatile barns, and location on the Potomac River, this property offers a unique and harmonious lifestyle, seamlessly marrying luxury with rustic charm. It beckons you to experience the beauty and functionality of this extraordinary estate and make it your very own piece of paradise.
Courtesy: Coldwell Banker Premier
View additional infoAppalachian trail hikers take notice: Start your hike as the Trail winds it's way through town and stop at Trail headquarters just 3 blocks from this home. Enjoy immersing yourself in the depths of history and the change of seasons from this private setting that adjoins the National Park. Amazing National Folk style single family home tucked away on the last corner lot in the Historic District of Harpers Ferry. Sale includes the adjoining (Lot #6) 0.38 Acre lot. Possibly build another primary residence or an investment home. Existing home offers 3 levels with a main floor primary bedroom with ensuite, 2 bedrooms and a full bath upstairs and an unfinished lower level with a 1 car garage. Relax on the front porch and enjoy the quiet surroundings. It's a short distance to both the Potomac/Shenandoah rivers and Appalachian Trail. With easy and leisurely access to all of the charming shops, restaurants and historical landmarks that downtown Harpers Ferry has to offer, you will soon have your favorite places to relax, have a great meal or enjoy that morning cup of coffee. You will also be within easy distance to Charles Town, Shepherdstown, the many vineyards and breweries of Northern Virginia as well as the established downtown areas of Frederick, MD and Winchester, VA. So much to do in this area and you could have a wonderful location in Harpers Ferry to rest your weary soul at the end of the day. Many commuters enjoy the daily Amtrak service to and from Washington D.C. and all points beyond. Every day the trains pass through the tunnel beneath Maryland Heights as they journey East and West. Walk to the train from home and travel to California, New York, Florida or anywhere in the USA where Amtrak goes. Listen to the toot-toot of the train as it announces its arrival the way it has for almost 200 years. Opportunities like this don't become available very often in this location. Be a part of the exciting growth that is expected in this area. Please google Harpers Ferry for more information. Owner has cleared some of the property and created a possible driveway location. All room sizes and SF are estimates. Please do your due diligence if needed. A repainting of the interior and exterior is underway. Protective handcrafted window awnings with copper shingles were installed in 2023. This small town is one of a kind, perhaps the most important Americam Heritage site in our great country.
Courtesy: Nibert Realty & Auctions, LLC
View additional infoThis property will be OFFERED for sale at Public Auction (As Is) on Saturday, May 4 @ 10 am. Please refer to documents for bidders package and details. NO PRE-AUCTION OFFERS WILL BE ACCEPTED. The list price is only an estimate and does not reflect the exact selling price. Townhouse consist of 2 bedrooms, 2 full bathrooms, living room w/wood burning fireplace, kitchen/dining room combo, family room, abundance of storage, floored attic and back deck. Walking distance to historic district and Marc Train. In need of a little TLC. This is a perfect residence for commuters.
Courtesy: Samson Properties, (304) 930-5621
View additional infoGreat location, great schools, more space inside than you think! This one needs only cosmetic updates, it has been used as a rental for the last seven years. New roof, new water tank, new central HVAC. Absolutely stunning views from the back two tier deck. This home is half of a duplex, has its own off-street parking on a quiet dead-end street in the charming village of Bolivar, West Virginia. When you walk inside there is a spacious open floor plan, living room, dining room, and galley kitchen. The hallway leads back to two bedrooms flanking a full bathroom. The top deck has a wonderful outside seating area to enjoy the views of the Harpers Ferry gap. Downstairs, youâll find an additional two bedrooms full bath, separate laundry room, and open family room area. This house is set up perfectly for two families, a family with older kids, or utilizing the walkout downstairs as a guestroom and home office. The backyard is spacious and backs to wooded areas with hiking trails, owned by Jefferson County Parks and Rec, and quick access to the Appalachian Trail that leads into old town Harpers Ferry. A perfect location if youâre looking for outdoor activities yet close to everything.
Courtesy: ERA Liberty Realty, (304) 728-2000
View additional infoFeel right at home in this charming rancher just minutes from historic Harpers Ferry! Offering living room with bay window and eat-in kitchen. Primary bedroom with sitting area or office (potential for three bedrooms but you walk through one to get to the other room). Full unfinished, walkout basement with plumbing for an additional bath. Hardwood flooring throughout, enclosed porch, carport, fenced yard and corner lot. Property is being sold in "as-is" condition.
Courtesy: Welcome Home Realty Group, (301) 228-2988
View additional infoThe Land: 15.85 ACRES. The Lot is Zoned residential/preservation. Verified ability to subdivide 3 additional lots w/ each at 40,000 sqft. The remainder of the land left is then roughly over 12 acres after the subdivision of the 3 mentioned lots. Subdivision would require normal Washington County guidelines -----Metal Building: About 8,845 sqft w/ concrete floor & heating installed through concrete floor. Metal building has 400 amp + electric service.-----The Barn: Concrete block silo. The condition of the barn is "rustic" ---- Existing home: is restorable or can be demolished to build upon to save impact fees. The possibilities of this property are endless. The amount of uses that are already approved in this zoning really do make for a fantastic home based business or homestead! How may I help you?Get property information, schedule a showing or find an agent |
|||||||||||||||||||||||||||||||||||||||||||||||||||||||||||||||||||||||||||||
Copyright © Metropolitan Regional Information Systems, Inc.


