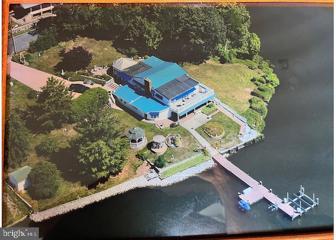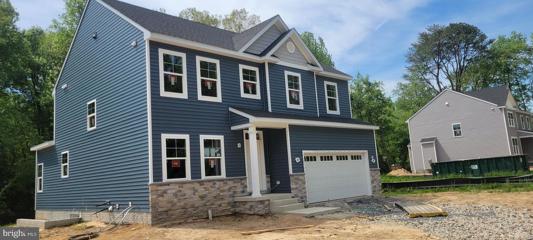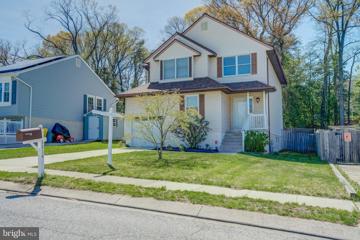 |  |
|
Glen Burnie MD Real Estate & Homes for SaleWe were unable to find listings in Glen Burnie, MD
Showing Homes Nearby Glen Burnie, MD
Courtesy: CENTURY 21 New Millennium, (410) 384-9000
View additional infoSELLER SAYS SELL NOW AT $750,000, WAY BELOW APPRAISED VALUE! REJUVENATED - A MUST SEE! Welcome to your Private Oasis Waterfront, a true oasis of tranquility that includes an additional possible building lot or use for additional privacy. A Unique Waterfront property offering Expansive Water Views from nearly every window! Bring your boat and all your toys! Large private pier with boat lift and additional lifts for 2 jet skis, a boater's dream! Home boasts 4 bedrooms, 2.5 baths, large recreation room, den, an extraordinary sunroom addition and more. There is space for a large family and guests making this a true entertainer's delight. Witness stunning sunsets from your exclusive wrap around deck or patio and savor your morning beverage captivating scenery and wildlife. You won't find another waterfront that compares and offers these endless possibilities! Easily converted to accommodate an in-law apartment. Room for the entire family! HOA Fee is paid for in the County Taxes. Appraisal in Hand! Home is being sold As-Is.
Courtesy: Koch Realty, Inc., 410-320-6422
View additional infoWagner Homes presents the Camden model. This colonial is sited on nearly 6 acres of beautiful woods. The home features a partial stone front with Pacific Blue siding color. The first floor, with 9ft ceilings, has a great flow from the entry , living room to the open kitchen with an 8 ft center island. Maple cabinets with quartz counters. Opens to 16x10 morning room overlooing nature. Upstairs to the bedrooms and laundry area. The owners suite has 2 huge walk-in closets. Tray ceiling Full bath with ceramic floor and shower and soaking tub surrounds. Still time for the Buyers to pick ceramic color, carpet in bedrooms color and counter top color. Looks like a late may or early June finsih. The community has a boat ramp and fishing pier for $55 per year Open House: Saturday, 4/27 11:00-1:00PM
Courtesy: Revol Real Estate, LLC, (240) 356-1044
View additional infoWelcome to your dream family home in Pasadena, Maryland! This spacious abode boasts over 2400 finished square feet, providing ample space for comfortable living. With 4 large bedrooms, including a master suite, and 2 full baths plus a convenient half bath, every family member can enjoy their own private retreat. Step inside to discover a well-designed layout that maximizes both space and functionality, offering an inviting atmosphere for daily living and entertaining alike. The heart of the home features a modern kitchen, perfect for culinary enthusiasts, while the adjoining living and dining areas provide a seamless flow for gatherings and relaxation. Upgrades abound, with a 2018 HVAC system ensuring year-round comfort and efficiency, along with a 2017 roof for added peace of mind. This home has been meticulously maintained, all but assuring years of worry-free living for its lucky new owners. Situated in a desirable location in Pasadena and free from the constraints of an HOA, residents will enjoy the freedom to personalize their surroundings to their heart's content. Whether it's hosting backyard barbecues, exploring nearby parks, or simply unwinding in the tranquility of your own space, this property offers the ideal setting for creating lasting family memories. Don't miss out on the opportunity to make this exceptional residence your own. Schedule a showing today and start envisioning the endless possibilities that await in your new Pasadena haven! How may I help you?Get property information, schedule a showing or find an agent |
|||||||||||||||||||||||||||||||||||||||||||||||||||||||||||||||||||||||||||||
Copyright © Metropolitan Regional Information Systems, Inc.




