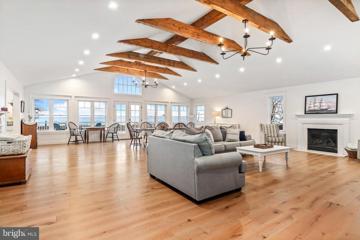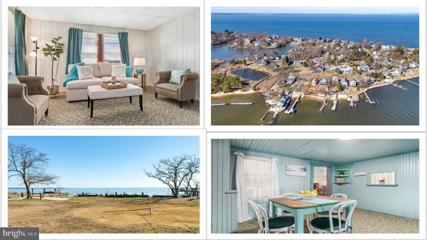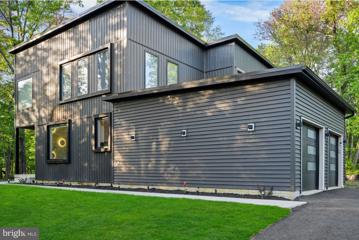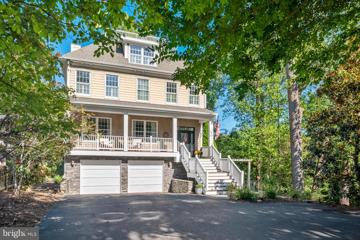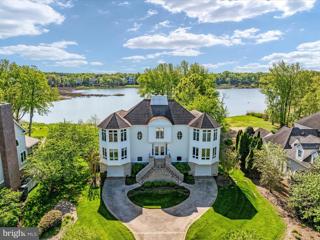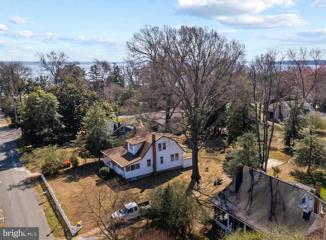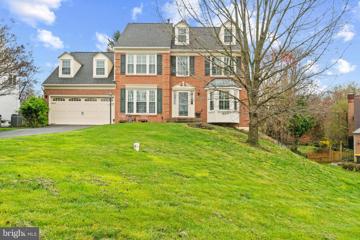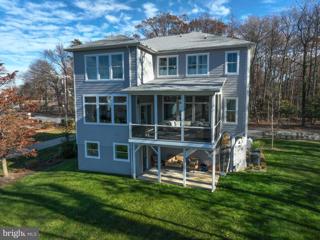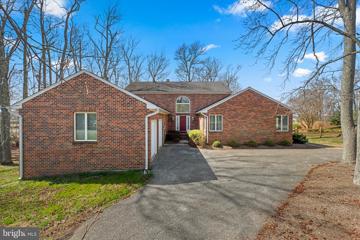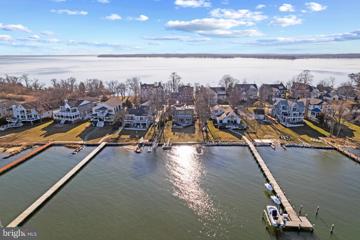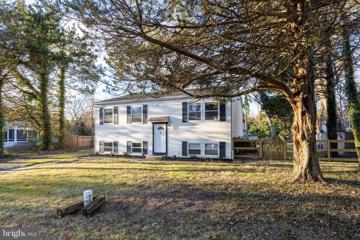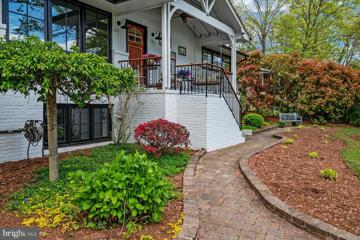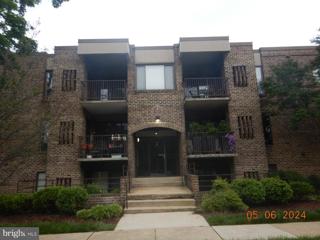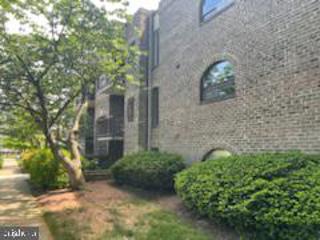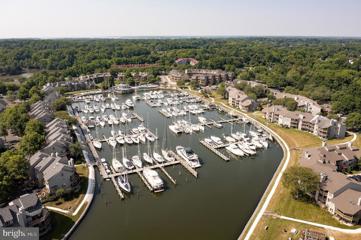 |  |
|
Highland Beach MD Real Estate & Homes for Sale
The median home value in Highland Beach, MD is $575,000.
This is
higher than
the county median home value of $400,000.
The national median home value is $308,980.
The average price of homes sold in Highland Beach, MD is $575,000.
Approximately 81% of Highland Beach homes are owned,
compared to 10% rented, while
8% are vacant.
Highland Beach real estate listings include condos, townhomes, and single family homes for sale.
Commercial properties are also available.
If you like to see a property, contact Highland Beach real estate agent to arrange a tour
today! We were unable to find listings in Highland Beach, MD
Showing Homes Nearby Highland Beach, MD
$1,375,000412 Beachside Drive Stevensville, MD 21666Open House: Sunday, 5/19 12:00-2:00PM
Courtesy: Coldwell Banker Realty, jim.parks@cbmove.com
View additional infoAlong the stunning shores of the Chesapeake Bay, this breathtaking waterfront sanctuary invites you to indulge in coastal luxury and both nature and serene vistas. Situated on a generous .89-acre parcel of land, this meticulously renovated home stands as a testament to refined elegance and spacious living. Step inside and prepare to be captivated by the sheer expanse of this remarkable residence. The open floor plan welcomes you with sophistication and captures both the costal vibe and seamlessly blend of modern design with timeless charm. Walls of windows adorn the waterside, bathing the interiors in natural light and offering uninterrupted panoramas of the bayâs waters and sunsets that only live here. The heart of the home is a gourmet kitchen, thoughtfully appointed with top-of-the-line appliances, sleek countertops, and ample cabinetry. Adjacent, a cozy breakfast room beckons with the comforting glow of a wood stove, perfect for leisurely mornings and intimate gatherings. This home boasts five bedrooms and two and a half baths, ensuring an abundance of space for family and guests. The master suite is a private retreat, complete with its own luxurious en-suite bath. Entertainment opportunities abound, with both a formal living room and a two additional family rooms adorned with a welcoming fireplace, ideal for cozy evenings by the hearth. Outside, paradise awaits. A gated yard ensures privacy and security, while a walkway leads to your private pier, for your boat and jet skis, offering direct access to the bay's shimmering waters. Imagine lazy afternoons spent lounging on the sandy beach, or evenings spent stargazing from the comfort of your own waterfront oasis. Moreover, this property grants exclusive access to a communal beach area, further enhancing your coastal lifestyle with opportunities for recreation and relaxation. Close to restaurants, shopping and churches, approx. eight miles to bay bridge. In every detail, this Chesapeake Bay front home exemplifies luxury comforts. With its unparalleled beauty, thoughtful design, and idyllic waterfront setting, it's more than a homeâit's a sanctuary for your soul. $1,250,000104 Teal Court Stevensville, MD 21666Open House: Sunday, 5/19 12:00-2:00PM
Courtesy: Coldwell Banker Realty, jim.parks@cbmove.com
View additional infoNestled within the prestigious and secluded confines of the waterfront Community of Cove Creek Club, this exquisite property epitomizes coastal luxury living. Inside, the interior has been meticulously renovated to perfection, showcasing a seamless blend of modern convenience and coastal charm. The gourmet kitchen is a culinary enthusiast's dream, featuring top-of-the-line appliances, sleek countertops, and storage space. The open-concept layout flows effortlessly into the spacious living areas, where expansive windows frame breathtaking water views and fill the space with natural light. Designer taste with shiplap, vaulted ceilings, and decorative wood finishes, seamlessly ties together this fully re-designed home. The home boasts three beautifully appointed bathrooms, each exuding spa-like serenity with luxurious fixtures and finishes. Four bedrooms offer ample space for family and guests, providing a comfortable and inviting retreat after a day of waterfront adventures. Outside, the newly constructed pool and expansive decking offer the perfect setting for outdoor entertainment and relaxation, or walk down and Kayak from your private pier, or keep a large boat close by at the marina near the club house. The two-car garage provides convenient storage for vehicles and outdoor gear, the new roof ensures peace of mind for years to come. Proximity to shopping, dining, and essential amenities, including the Bay Bridge, Starbucks, Target, and local churches, further enhances the property's appeal. Boasting an array of exclusive amenities, including a private beach, marina, tennis courts, golf course, and scenic walking trails, residents here are treated to a lifestyle of unparalleled leisure and recreation. Whether you're seeking a serene waterfront escape or a vibrant coastal lifestyle, this impeccably renovated home offers the best of both worlds, promising endless opportunities for relaxation, recreation, and cherished memories by the water's edge. Open House: Saturday, 5/18 12:00-2:00PM
Courtesy: Coldwell Banker Realty, jim.parks@cbmove.com
View additional infoA small but mighty space that gives you everything you need living room, Kitchen, bathroom, primary bedroom, outdoor living storage and closet to store. A delightful condo nestled in a waterfront community with a plethora of amenities. The presence of a pool, marina, and club house are just a few of the many amenities. Allowing you to build a lifestyle of leisure and relaxation. The location gives you quick access to shopping, the bay bridge, and exercise on the cross-island trail, all adding convenience and opportunities for exploration. The outdoor living space and storage emphasizes practicality and comfort. Luxury vinyl flooring adds a touch of elegance, while a new washer and dryer enhance the convenience factor. Now waiting for your own personal touches. Overall, itâs a fantastic living space that combines functionality with luxury, all within a vibrant waterfront community.
Courtesy: Coldwell Banker Realty, jim.parks@cbmove.com
View additional infoWelcome to your own slice of paradise nestled along the sandy beach of this enchanting waterfront property! Step back in time to the charm of the 1930s with this delightful waterfront cottage, boasting 86 feet of picturesque waterfront, a soft, sandy beach that beckons you to bask in the sun. As you approach this idyllic retreat, you'll be captivated by the timeless allure of its sun-drenched sunporch, perfect for sipping your morning coffee as you watch the waters dance with the gentle morning breeze. Imagine evenings spent gathered around a crackling fire, sharing a cozy setting, telling stories and laughing with loved ones, or strolling the shoreline hand in hand, feeling the soft grains of sand beneath your feet. Other opportunities include building your own private pier, the possibilities for aquatic adventures are endless â from leisurely boat rides to casting a line and reeling in the day's catch. But that's not all â this exceptional property presents a myriad of possibilities for the discerning homeowner. With two separate lots that can be combined to create your own custom masterpiece, you have the unique opportunity to design the waterfront oasis of your dreams. Picture-perfect sunrises, panoramic views, and waves await, inviting you to indulge in a life of tranquility. Other possibilities include keeping the current home and lifting the house and or remodel the current home, ensuring your investment stands the test of time against the ebb and flow of the tides. Don't miss your chance to escape an ordinary life and embrace a time passed â come experience the magic of waterfront living at its finest. Welcome home! $1,849,0007 Herndon Avenue Annapolis, MD 21403
Courtesy: Long & Foster Real Estate, Inc., (410) 224-0600
View additional infoTHE CHARM OF BAY RIDGE WATER-VIEW IN THE 1930'S TRANSFORMED TO FIT TODAYS LIFESTYLE. SITUATED ON A FANTASTIC .34 ACRE LOT JUST 2 HOUSES FROM THE PRIVATE BAY RIDGE BEACH, THIS LIGHT-FILLED CONTEMPORARY HOME HAS BEEN REDESIGNED WITH ALL MODERN AMENITIES FOR COMFORT AND STYLE. IT BOASTS GREAT WATER VIEWS, WALNUT HARDWOOD FLOORS THROUGHOUT, SPACIOUS ROOMS, GOURMET KITCHEN WITH STAINLESS STEEL APPLIANCES AND WOLF GAS STOVE - A BAY RIDGE RARITY!, 5 BEDROOMS + NEWLY REDESIGNED LOFT, 3 DECKS INCLUDING THE SPRAWLING UPPER DECK WITH JACUZZI HOT TUB OVERLOOKING THE CHESAPEAKE BAY. THIS HOUSE HAS BEEN RECONSTRUCTED WITH A SPACIOUS GREAT ROOM, COFFERED CEILING ENGINEERED FOR WEIGHT BEARING OF HOT TUB ON THE DECK ABOVE! THE EXQUISITE ENSUITE MASTER INCLUDES GREAT WATER VIEWS, LOFT, AND DESIGNER BATHROOM. THE SHARED BATHROOM 2ND LEVEL HAS BEEN DESIGNED WITH GLASS SHOWER AND GLASS TOILET ROOM FOR PRIVACY AND STYLE. THE DECKS OFF THE KITCHEN OVERLOOK THE SPACIOUS BACKYARD AND GARDEN FOR PLAYING AND ENTERTAINING! SEE HOME IMPROVEMENTS LIST IN MLS DOCUMENTS FOR FURTHER DETAILS. MUST SEE! DON'T MISS THIS OPPORTUNITY! THE BAY RIDGE LIFESTYLE IS UNMATCHED IN ALL OF MARYLAND! STEPS TO COMMUNITY POOL/CLUBHOUSE W/ WATERCRAFT STORAGE RACKS , PRIVATE COMMUNITY BEACHES! & THE BIG WOODS "BAY RIDGE CONSERVATION AREAâ W/TRAILS AND ACCESS TO BLACKWALNUT CREEK, A TRUE GEM! WALK TO COMMUNITY MARINA, PLAYGROUND, BASKETBALL/PICKEL BALL COURT, KAYAK RACKS ,BASEBALL/SOCCER, LACROSSE FIELD!! WHETHER YOU'RE A BOATER, SUP ENTHUSIAST, DOG WALKER, HIKER (PRIVATE TRAILS IN THE BIG WOODS ACROSS THE STREET), RUNNER, THIS NEIGHBORHOOD HAS IT ALL! , CALL LA WHO LIVES IN THE NEIGHBORHOOD AND IS THE TRUE BAY RIDGE SPECIALIST FOR FURTHER DETAILS, JOINING THE BAY RIDGE CIVIC ASSOCIATION IS VOLUNTARY.
Courtesy: Coldwell Banker Realty, jim.parks@cbmove.com
View additional infoSeller Will Review All Offers! Don't Miss this Pinterest Perfect, Beautifully Remodeled 4 Bedroom, 2 Full Bath Rancher Offering an Inviting Coastal Curb Appeal - Freshly Landscaped Front with River Rock Beds, Hardscaped Walk-way, Fabulous New Covered Entry-way with Portico and Freshly Resurfaced Driveway. The Beautifully Remodeled Interior with Gorgeous Bright White Kitchen, Soft Close Cabinets and Large Center Island with Ample Seating, High End Black Stainless Appliances, Granite Counters, Subway Tile Backsplash, Pendant Lighting, Modern Black Hardware and a Large Pantry with Plenty of Storage makes this Truly the Heart of this Home! The Open, Light filled Living Room offers a Neutral Palette with Recessed Lighting and Waterproof Luxury Plank Vinyl Flooring. The New Sliding Door off of the Kitchen Leads to the Large Deck and partially Fenced Rear Yard Perfect for Outdoor Entertaining! With 4 Nicely sized bedrooms and 2 Beautifully Remodeled Full Baths with Custom Tile Surrounds and Modern Black Fixtures on the Main, this is One Level Living at it's BEST! The New Windows and New HVAC provide Comfort all Year Round! The Primary Bedroom has an attached Jack & Jill Bath with Custom Step in Shower, Glass Shower Door and Built-ins for extra Storage. The Front and Back Yards have been Freshly Seeded and a new Shed added to house all of your Outdoor Tools. This Fabulous Remodel is located in sought after Oyster Harbor which is a Water Privileged Community offering an Amazing Private Gated Beach, 2 Playgrounds, 3 Marinas open to Residents, Boat Ramp on Oyster Creek, a Fishing Pier along the inlet into Oyster Creek and is a Private Community located in a Special Taxing District. Don't Let This One Get Away! Schedule Your Showing Today! Open House: Sunday, 5/19 2:00-4:00PM
Courtesy: Taylor Properties
View additional infoEmbrace the chance to own a home in the highly sought-after Arundel On The Bay! This remarkable custom-contemporary home epitomizes modern elegance. Perfect for your primary home or investment property! Upon entering, you're greeted by a spacious two-story foyer adorned with an open staircase and expansive oversized windows that flood the space with natural light. The open-concept eat-in kitchen, featuring stainless steel appliances, a generous pantry, and a custom lighting feature wall, beckons you to enjoy breakfast or host gatherings with ease. Adjacent to the foyer on the main level, indulge in the grandeur of a two-story primary suite complete with a loft, a spacious walk-in closet, and an adjoining primary bath featuring a dual vanity and a luxurious oversized shower. Upstairs, discover two additional bedrooms, a full bath, and an inviting lounge space before stepping out onto the rooftop deck, perfect for outdoor entertaining. The basement offers an additional bedroom and a spacious family room adorned with a custom TV/fireplace wall, creating the ideal space for relaxation and entertainment. Throughout the home, custom finishes grace every corner, while expansive windows invite natural light to illuminate the spacious interiors. Step outside to your private backyard oasis, surrounded by privacy trees, where you can host barbecues and summer gatherings. Located just minutes from shopping, dining, marinas, and downtown Annapolis. With its modern amenities, thoughtful layout, and secluded ambiance, this home leaves nothing to be desired. Plus, enjoy the convenience of a 2-car garage with EV parking. Welcome to your new home! Open House: Saturday, 5/18 12:00-2:00PM
Courtesy: Coldwell Banker Realty, (410) 263-8686
View additional infoNestled in the serene community of Arundel on the Bay, this charming bungalow offers a haven of tranquility amidst enchanting perennial gardens and beautiful raised garden bed complete with established herbs and ready for whatever else you may want to add. Step into this freshly painted cottage and be greeted by the warmth of hardwood floors in the inviting family room, while the spacious eat-in kitchen boasts ceramic tile floors. With three generously proportioned bedrooms, this home provides ample space for a growing family, hosting overnight guests, or creating your dream home office. Major updates have been thoughtfully undertaken, ensuring peace of mind for years to come. Recent enhancements include a new HVAC system (2023), water treatment system (2023), dishwasher (2023), roof (2022), sliding glass door (2020), bedroom carpeting (2022), washer/dryer (2021), pressure tank (2020), kitchen cabinets (2022), and range (2020). The crawl space was encapsulated in 2019. Outside, a fully fenced private yard invites outdoor gatherings, complete with a spacious deck, leading to a stone patio and firepit for memorable evenings under the stars. Embrace coastal living with community beaches just steps away, along with neighborhood amenities such as a pier and play park. Stay connected with the community through the dedicated website, offering updates on local activities and events. Commuting is a breeze with easy access to Annapolis, DC, and Baltimore via nearby highways, while major airports BWI, DCA, and IAD are within reach. Don't let this gem slip away â seize the opportunity to call Annapolis home, where the Chesapeake Bay, Atlantic Ocean beaches, and the Appalachian Mountains are all within your reach. Seller requests settlement with Liberty Title and Escrow due to 1031 Exchange. Open House: Saturday, 5/18 12:00-2:00PM
Courtesy: RE/MAX United Real Estate
View additional infoWelcome to 1331 Sycamore Ave, a bright and airy corner lot in the Arundel on the bay community. A very lush landscaped area steps away from the bay. This modern colonial exterior has board and batten siding on the front with updated lighting, front deck with PVC railings. As you enter inside, the entire interior is covered with a blonde 3/4" hardwood, 1x6 base trim and contemporary one panel doors. Open floor plan living , kitchen and dining space with a custom wet bar. The living features a linear electric fireplace with tile surround. The dramatic open ceiling dining space is great for entertaining. A designer kitchen with natural wood island and waterfall edge quartz countertops has pop up outlets in the island, built in microwave and plenty of storage. 42'' White shaker cabinets with crown molding cover the remainder of the kitchen with a splash of color backsplash in a pale green color. Brand new Samsung appliances with slide in range. First floor also features laundry and powder bathroom. On the second floor, a generous size master with 2 closets- one walk - in. The master bathroom is covered in marble tiles with custom lighting even in the shower niche and 60 in natural wood vanity. This home also has two other guest rooms and gorgeous guest bath also with marble tiles and white vanity. So much natural light throughout including coming from the skylights. The backyard has an expansive deck and completely fenced. A small shed is on the rear of the property. Arundel on the Bay offers many amenities including, pier, slips, beach, water access, ramps, playground and walking trails. Extremely convenient yet quaint location, close to downtown Annapolis, stores and excellent restaurant options. Easy commute to DC and Baltimore. $2,995,000164 W Lake Drive Annapolis, MD 21403
Courtesy: Coldwell Banker Realty, (410) 263-8686
View additional infoFantastic transitional Waterfront home in Bay Ridge with private, deep water pier (5' -6' mlw) on Lake Ogleton. Elevated home with lovely path to pier and beach. Pier offers 10,000 lb boat lift, with two additional slips and room for more. Pier offers water and electricity. Beach is approximately 40' wide. Bay Ridge Open Space next door contributes to privacy and access to nature. There are so many opportunities for play on the ball field across from this home. This four-level home offers multiple spaces for living, entertaining, working and recreating - from the finished lower level walk-out all the way to the "widow's walk" roof-top deck overlooking the Chesapeake Bay. The two-car garage and expanded driveway offer ample parking space. The inviting IPE steps and front porch lead you to the Open floor plan with Brazilian hardwood floors, and a wall of windows opening to nature and water views. Large gourmet kitchen w/ granite countertops and updated cabinets. Elevated dining area and recently added home office. Fantastic primary suite has new carpet, a gas fireplace and killer views of nature and Lake Ogleton! The four upper level bedrooms are en-suite. Three propane-powered fireplaces in lower level, family great-room and primary suite! Bedroom-level laundry room. Outdoor entertaining includes: Fire pit, slate patio, and two Rooftop decks! Finished walk-out basement with garage access, bedroom and full bath, storage and new carpet. Whole-house generator. Bay Ridge is a highly sought after community with: a community pool, beaches, a marina, club house, playground and sports courts. Annual parades and events are a common occurrence. On-site security is a bonus! Residents enjoying the one-of-kind Chesapeake Bay views and boating on Lake Ogleton are a common sight. Fast access to all major commuting routes to DC, Baltimore and the Eastern Shore! ** Bay Ridge is a Special Tax Assessment District and the Community membership dues of $300 year are requested. Additional fees are required for pool and marina memberships. $2,450,0001237 Cherry Tree Lane Annapolis, MD 21403
Courtesy: Long & Foster Real Estate, Inc., (410) 224-0600
View additional infoIDEALLY LOCATED on the prestigious Fishing Creek Farm "fishhook", this 4 Bedroom 4.5 Bath Coastal Contemporary home offers WATER VIEWS from the front AND back! Graciously sited on .48 acres, this gem features a stunning "great room" with a limestone gas fireplace and gleaming hardwood floors. Gourmet kitchen with large center island w/ separate utility sink, Dacor gas cooktop & double ovens, Bosch DW, warming drawer, etc. Large deck overlooks the private and peaceful setting with incredible views of the water and wildlife. Spacious and luxurious primary suite with a gas fireplace, super large bath, and fabulous walk-in closet with built ins. ELEVATOR. Two laundry rooms/one up and one down. A built in safe for your valuables. Tandem garage that can park four cars plus extra parking in the circular driveway. Separate formal dining room for your entertaining pleasure, plus an awesome home office with custom built in cabinetry that makes working from home pleasurable and easy. The sunroom offers a nice escape for reading or grand entertaining. Tons of storage space in the lower level and outside under the deck. Tastefully landscaped with an underground sprinkler system. The community of Fishing Creek Farm is HOT! This beauty is ideally located within walking distance of the community pool, marina, clubhouse, launch ramp and tennis/pickleball court. Best of all, 1237 Cherry Tree Lane is just minutes to downtown historic Annapolis, where you will find an array of spectacular restaurants, shopping, history, and so much more. Convenient proximity to major commuting routes and three major airports. Come and enjoy the land of pleasant living!
Courtesy: Coldwell Banker Realty, (410) 263-8686
View additional infoOPPORTUNITY KNOCKS IN BAY RIDGE! Bring your builder to this charming 2 BR cottage on .26 acre lot on one of the prettiest streets in the community, surrounded by multi-million dollar homes and just a few steps to big Chesapeake Bay views. Home is livable with lots of original features including detached garage, welcoming front porch, 17' Living Room with fireplace & hardwoods throughout. Above ground oil heat and no A/C. Property sold AS IS. This home is located just a few blocks to the Bay Ridge bay front community pool (bond required and yearly fee) , beaches, marina, club house, playground and sports courts that includes a pickleball area. Great community for a golf cart or you can ride bikes or stroll along the Chesapeake Bay shoreline. You will soon see why this is the most sought after neighborhood in Annapolis offering annual festivities, parades and historical events, all organized by Bay Ridge residents. There is nearby shopping & restaurants and easy access to all major commuting routes to DC, Baltimore and the Eastern Shore! Bay Ridge is a Special Tax Assessment District and the membership dues of $250 year are encouraged.
Courtesy: Coldwell Banker Realty, jim.parks@cbmove.com
View additional infoWelcome to this stunning 5-bedroom, 2-car garaged colonial nestled in the serene neighborhood of Keyes Farm, offering the perfect blend of elegance and comfort. As you enter, you're greeted by gleaming hardwood floors on the main level which boasts an open floor concept. The kitchen showcases granite countertops and stainless steel appliances including a professional-grade stove. Enjoy your morning coffee or evening cocktail on your deck overlooking your in-ground pool. or go for a swim!! The upstairs of this home has four spacious bedrooms with brand-new carpet and ample closet space. The basement has a complete in-law suite including a fully updated kitchen, full bathroom, large bedroom, living room, and bonus room. This house is BIGGER than the tax record states. Come take a look for yourself. $3,750,00090 E Lake Drive Annapolis, MD 21403
Courtesy: Long & Foster Real Estate, Inc., (410) 224-0600
View additional infoCome explore the shores of Bay Ridge. As Annapolis's premiere waterfront community, Bay Ridge boasts an Olympic-sized swimming pool, a marina with 120 slips, and a private clubhouse. Serving as home to the Chesapeake Bay Foundation, this community stewards and embodies all of the finer aspects of living on the Chesapeake. With miles of shoreline, private beaches, and breathtaking views, Bay Ridge has become the preferred place for generations of families to call home. Annual parades, festivals, and community events fill the calendars of the welcoming residents and guests alike. This neighborhood is where everyone wants to call home. Completed in the Fall of 2022, this home has served as a model for Whitehall Building & Company, Annapolis' largest waterfront home builder. Comprising 5k sq. ft. of space under roof, it includes 4k sq. ft. of finished space, an oversized 3-car garage, 5BR, and 5.5 baths. The Elevator, walls of windows, and well-appointed finishes of this luxury residence will appeal to buyers from all generations. Completing this offering is a well-groomed, large .44 acre meticulous yard with WIFI irrigation leading to a new pier and 10k lb remote-controlled boat lift. Please note the required lease back until November 1st will generate additional income saving you the time and energy required to permit, design, and build a comparable new home. (See video. Sale includes both 90 and 92 E Lake lots which house is built on) $1,200,0001201 Southbreeze Lane Annapolis, MD 21403
Courtesy: Monument Sotheby's International Realty, (443) 906-3848
View additional infoWelcome to 1201 Southbreeze Lane, offering breathtaking views of the South River within the highly desired community of Fishing Creek Farm. This property offers an array of features perfect for coastal living and entertaining. Nestled on over an acre, with a fully fenced rear yard, this residence encompasses 5 bedrooms and 3 full baths. The main level greets you with a bright and airy, two story foyer, a perfect mix of open concept and a traditional layout awaits you. A combined kitchen and living room with an oversized brick fireplace and large water views is the perfect place for relaxing or hosting guests. Off the kitchen is a formal dining room that adds ease when hosting and elegance to meals. The star of the show is the expansive family room featuring cathedral ceilings and a stunning wall of windows framing views of the South River, creating that wow factor when entered. Step outside to discover your own oasis, complete with a screened-in porch, inground pool, and inviting hot tub, all with breathtaking views. Whether lounging poolside or unwinding in the spa, this will surely add enjoyment to the warm summer months. The main level primary suite offers a retreat within a retreat, featuring a built in window seat perfect for reading and a private entrance to the screened in porch. In addition, a full bath with stand alone tub, separate shower and an oversized walk-in closet. A second bedroom and full bath on the main level provides versatility for guests or a home office. Upstairs, three more bedrooms and a full bath await, offering comfortable accommodations for family or visitors. Meanwhile, the expansive basement presents endless possibilities, boasting a double-sided fireplace and the potential for a sixth bedroom, with a rough-in for an additional bathroom, catering to your evolving needs. A large 2 bay, 2-car garage, ensures ample parking and storage space for vehicles and belongings. Plus, residents of this desirable community enjoy access to exclusive amenities, including a waterfront pool and clubhouse, marina, kayak and paddleboard storage, and a convenient boat ramp, enhancing the waterfront lifestyle. Don't miss the opportunity to make 1201 Southbreeze Lane your own slice of paradise. Schedule your showing today and experience the epitome of Annapolis living. $850,0001103 Elgin Court Annapolis, MD 21403
Courtesy: Blackwell Real Estate, LLC, (443) 221-4120
View additional infoIncredible 4,000 + Square Foot, Brick Front, 4 Bedroom, 3.5 Bath Masterpiece With Over $150K In Recent Renovations in Keyes Farm! Features Include: Heated/Air Conditioned 2 Car Attached Garage with Custom Pull Down Screen with Sliding/Walkthrough Door * 2 Story Foyer * Main Level Den/Study * Formal Living Room * New Custom Expanded Eat-In-Kitchen with a Wall of Cabinetry, Stainless Steel Appliances, Gas Cooking, 2 Islands, and a Farmhouse Sink * Sunken Family Room with Brick Mantled Gas Fireplace * Bonus Sunroom/Solarium * Main Level Powder Room * Main Level Mudroom with Front Load Washer/Dryer * Upper Level Primary Suite with Walk-in-Closet & Super Bath with Glass Shower, Separate Soaking Tub and Dual Vanities * 3 Generous Sized Upper Level Guest Bedrooms & Guest Bath * Fully Finished Custom Basement with Wet Bar, Polished Concrete Floors, Exposed Industrial Ceiling Finishes, Full Bathroom & Storage Room * Fully Fenced Rear Yard with Patio and Shed! Conveniently located just minutes from Downtown Annapolis, this expansive home offers plenty of space to entertain family and friends for years to come! $1,798,0003803 Thomas Point Road Annapolis, MD 21403
Courtesy: TTR Sotheby's International Realty, (410) 280-5600
View additional infoA contemporary jewel box on Fishing Creek overlooking the Chesapeake Bay! Every detail throughout the home was meticulously thought out and beautifully executed to create a gem of a home that takes advantage of the endless views. The interior gleams with curated, modern finishes with stunning features including 2 story living room with tons of natural light, wide staircase and coveted rooftop terrace. As you arrive at the property, take in the tranquility of being nestled between the South River and Fishing Creek in the wonderful Oakwood community on the Thomas Point peninsula. Conveniently located just steps from the entrance to Thomas Point park allows you to enjoy acres of nature trails, picnic areas and pavilion right out your door. The contemporary architecture, lush landscaping and stone walkway welcome you into the home. The warm wood floors, high ceilings, natural sunlight and open floor plan greet you with a sense of serenity. The home features an amazing gourmet Kitchen with granite countertops and island. The visually pleasing design coupled with the high end appliances are sure to please everyone. The only view more inspiring than the kitchen is the endless water views across Fishing Creek out to the Chesapeake Bay that can be enjoyed from almost every room in the house. Cozy up around the fireplace in the living room on a chilly winter evening or open the sliding glass door on a warm summer night to let in the cool breezes from the water. The main level office with adjacent full bath can easily house overnight guests and the 2 bedrooms on the upper level with shared full bath makes this property perfect for year round residents or weekend getaways. Supplementing the interior is over 1,000 sqft of exterior living space including the deck, patio and amazing rooftop terrace. Enjoy the outdoors by throwing a crab feast on the paver stone patio and the rear deck while soaking up the sun, watching the boating activity on the Bay and around the Thomas Point lighthouse in the distance. Host amazing gathering on the roof top terrace and gaze at the stars and the twinkling lights across the Bay late into the night. Enjoy the waterfront lifestyle and feel like you are on vacation every day! Welcome Home! $2,450,0002519 Carrollton Road Annapolis, MD 21403
Courtesy: RE/MAX United Real Estate
View additional infoWelcome to your dream home in Land's End, Annapolis! This stunning waterfront property boasts spectacular views of the Chesapeake Bay Bridge and offers the finest in peninsula living. Relax on the slate patio, grill up a feast, or unwind in your private swim spa. This home truly is a resort-style oasis. Need more space for your watercraft? No problem! The property includes a deeded lot (2533 Carrollton Rd.) with an 85-foot pier featuring boat slips on both sides. One side comfortably accommodates a 50-foot boat and a jet ski, while the other boasts a 17-foot boat lift with room for another vessel. The water depth at mean low tide is a reliable 6 feet 10 inches. Step inside 2519 Carrollton Road and discover a haven of open space and generous room sizes. This Coastal Living dream home has undergone extensive renovations in recent years, featuring a chef's dream kitchen, a butler's pantry, sparkling new bathrooms, coffered ceilings, custom woodworking, a brand new generator, and much more. The expansive living area boasts four bedrooms and three bathrooms, high ceilings, a formal dining room, a comfortable living room, a sunroom perfect for soaking up the views, and a basement for storage. A attached garage and generous driveway provides ample parking for your vehicles. This home is nestled within the Annapolis Roads community in the exclusive Land's End, offering fantastic amenities like a boat ramp with a pier, storage for small boats, a sandy beach, and a scenic park overlooking the bay. The park features a pavilion, a playground, picnic tables, and a fire pit, perfect for creating lasting memories. Commuting is a breeze with easy access to Route 50 and I-97, providing direct routes to Baltimore, BWI Airport, Ft. Meade/NSA, and Washington D.C. This waterfront paradise offers the perfect blend of relaxation, convenience, and luxurious living. $995,000121 Lee Drive Annapolis, MD 21403
Courtesy: Coastal Realty Maryland
View additional infoNEW CONSTRUCTION = APPRAISAL IN HAND = SEE FLOOR PLAN = THREE FULLY FINISHED LEVELS = 5700 SQUARE FEET.... Main front entrance starts off with a natural Stone Staircase and Large Handsome Wooden Door that welcomes you into a sun filled Two Story Foyer with an open feel and high ceilings. Directly facing you will be a beautiful grand rod iron railing and staircase, Handsome Hickory Wood Flooring throughout the main level .Upon entering the main level entrance you will find a Coat Closet and Barn Door Powder Room completes the large foyer area. To the left of the main entrance is a private Den/Office. To your right is a sunny Formal Dining Room boasting 10-foot ceilings . Continuing on to the spacious open concept Family Room continues with the Handsome Hickory Wood Flooring with continued 10 foot ceilings with Beautiful Grand Crown Molding adjacent from the spacious living area you will find the Gourmet Kitchen area with Porcelain Tile Flooring that features a large 4-seating Quartz Counter, adjacent Quartz Center Island, Shaker Style Wood Cabinets, Stainless-Steel Appliances and Tiled Back splashes. Conveniently located in the Grand Opened style kitchen you will find the entrance to the 2 plus Car Garage with 16-foot ceilings and Epoxy Style Flooring with plenty of room for all of your storage or hobby needs..... Reaching the Upper Level from the Grand Foyer Staircase leads you to 4 Spacious Bedrooms. The Master Bedroom Suite, with His and Her Closets, Hickory Wood Floor and Ceiling Fan is completed with a Spa-Like Master Bathroom with Porcelain Flooring, a deep Claw Footed Soaking Tub, a separate Walk-in Shower and a Double Granite Vanity. The Upper Hallway is lined with beautiful Hickory Wood Floors, a Linen Closet, Washer Dryer Closet and Full Bath with a popular Farmers Sink Vanity....... There are 3 Guest Bedrooms with beautiful Hickory wood flooring and large closets..... Head back downstairs to a Fully Finished Lower-Level with engineered Wood Flooring, 9-foot Ceilings and a spacious Fifth Bedroom and Full Bath/Shower. Tons of open area for a family room, pool table, play area. Included on the fully finished lower level you will find The Utility Room that houses the Hot Water Heater, HVAC . The Water Sprinkler System room. And a Sub pump closet. You will also find on the lower level a separate entrance\exit door that opens up to the outdoor Stairwell leading up to the partially fenced .32-Acre Level Lawn which has a preexisting Shed equipped with Heat and Electric... The paved concrete and asphalt Driveway easily holds 5-6 cars. =======Hillsmere Shores is located 3 miles southwest of historic downtown Annapolis, Maryland. A gentlemanâs farm in the early 1900âs, âHilsmere Farmâ (the second âlâ was added later) was purchased by the Smith Brothers and developed between 1952-59. Nestled between Duvall Creek and Quiet Waters Park, Hillsmere Shores is a quiet, waterfront community with approximately 1,200 homes. The neighborhood boasts stands of mature trees, including the cypress trees originally planted along the main farm road (now Hillsmere Drive). Several of the original estate buildings have been remodeled and incorporated in the Key School campus, including the main dairy barn and Manor House. =======Residents of Hillsmere Shores enjoy a private marina with direct access to the South River, multiple playgrounds, waterfront pavilions, a sandy beach and community pool. Hillsmere Shores is within walking distance to Quiet Waters Park, the Eastport-Annapolis library branch, Hillsmere Elementary School, PAL Park and the Bay Ridge Plaza shopping center. $664,999100 Lee Drive Annapolis, MD 21403Open House: Saturday, 5/18 1:00-4:00PM
Courtesy: RE/MAX Town Center, (443) 336-8462
View additional info** NEW STAINLESS STEEL APPLIANCES INSTALLED INCLUDING STOVE, OTR, DISHWASHER AND REFRIGERATOR**** Over 2000 Finished Sq ft, (includes all finished space) of single family living perfectly located in the waterfront community of Hillsmere Shores in Annapolis. Stroll to the beach and marina down the street. Beautiful screened porch overlooks private backyard. A wonderful and unique layout, the, lower level offers a spacious in law suite with its own separate entrance, large kitchenette, private full bath, and an adjoining family room/rec room/office with fireplace, or use the lower level for a 4th bedroom, second full bath and large recreation room with a wood burning fireplace, the options are numerous. The main level has three bedrooms, with the main bedroom having an attached half bath for privacy. The remaining two bedrooms are also on the main level along with another full bath, kitchen, dining and living rooms. Enjoy sitting on your screened in porch over looking your large fenced in yard where pets and/or children can safely play without concerns of them getting out to the street. With all newer floors, refreshed paint, upgraded interior features, lighting, and bathrooms, this home is move in ready. Enjoy waterfront living while being just three miles to historic downtown. Quiet Waters Park is at the entrance of the community and offers walking paths, playgrounds, ice rink, concerts and festivals. Close to 50/97, DC/Baltimore and the Eastern Shore. Hillsmere has a voluntary HOA. The community beach is located at the end of Hillsmere Drive and has pavilions, a swim area, 2 playgrounds, barbecue areas, walking path, benches, and a beautiful place to watch the boats sail into and around the bay. The Hillsmere Pool is located on the corner of Phipps and Harbor Drive. This 5-lane Olympic style pool has a diving area and a separate childrenâs pool. The pool house has restrooms, showers, and changing facilities. Have fun outside the pool area with a volleyball pit, tether ball and green space for other activities. Many enjoyable events occur throughout the year in Hillsmere, with parades, garden clubs, community picnic events, and marina parties. Hillsmere Shores, where the South River meets the Chesapeake Bay and a great place to live. Hillsmere Shores has a community pool, beach, marina and kayak ramps. Home is in walking distance to brand new Hillsmere Elementary and PAL Park fields.
Courtesy: Coldwell Banker Realty, (410) 263-8686
View additional infoDiscover the allure of 303 Edgemere Drive, an exquisite south-facing cottage nestled in Annapolis's serene Hillsmere community. This is not just a home; it's an enclave of luxury, where over $200,000 in tasteful additions and updates create a space that's both contemporary and warmly sophisticated. Picture yourself in the heart of this home: a gourmet kitchen designed for the culinary enthusiast, complete with stainless appliances and rich finishes. Here, family and friends gather, drawn by the comforting crackle of the wood-burning fireplace as sunlight dances across the gleaming hardwood floors. Open-plan living breathes life into this cottage, with Anderson French doors and windows framing views of the lush outdoors, inviting the gentle breeze to whisper through spacious, light-drenched rooms. The personal retreats are equally enchantingâfour generous bedrooms offer solace, complemented by the tranquility of three beautifully appointed full baths. Step outside to the charming front porch, where a swing sways gently, the perfect spot for unwinding or welcoming the day. Beyond, the expansive backyard promises a canvas for your ultimate outdoor sanctuary, be it lively celebrations or your envisioned dream garden. Unique to this residence is the thoughtfully designed under-porch storage area, measuring an ample 188 inches deep, 64 inches wide, and 88 inches high (approximately 15'8" x 5'4" x 7'4"). As a Hillsmere resident, each day is a staycation with exclusive community perks. Indulge in the private community pool, embark on nautical adventures from the dock, or lounge on the sandy beach. Watch the children play on the bayfront playground. Proximity to Quiet Waters Park, downtown Annapolis, and seamless connectivity to the wider DC metropolitan area means adventure and convenience are at your doorstep. Every inch of this home reflects meticulous careânew roofing, updated gutters, a robust water heater, and even the intricate details of copper piping and a salt-free water treatment system. Freshly painted interiors and exteriors, along with elegant new railings, are the finishing touches on a home cherished and primed for new memories. At 303 Edgemere Drive, luxury is a daily reality. With ample living space aglow with southern light, a setting that supports both quiet reflection and active lifestyles, this home invites you to live not just comfortably, but joyously. Seize the opportunity to inhabit a rare gem in a sought-after locale. Your new beginning awaits. Open House: Saturday, 5/18 1:00-3:00PM
Courtesy: Coldwell Banker Realty, jim.parks@cbmove.com
View additional infoGreat Value and Great Price! This beautifully updated and very rare 3-bedroom, 2-bath home in Fairwinds offers a convenient ground-floor location with easy access. Park right in front of the building with a few steps in, you're greeted with a large living room that adjoins an eat-in kitchen. The completely remodeled kitchen features ample storage space and high-end Jenn Air cool top and oven. The 2 baths are remodeled and the entire unit has been repainted. Each bedroom has a big window, and ample closet space. The primary bedroom has an ensuite bath and walk-in closet. The complex is conveniently located near all that Annapolis has to offer and provides an easy commute to Baltimore or Washington. within minutes or a 5-minute walk, you'll find a grocery store, restaurants, pet store, local banks, gas stations and other shopping options. Quiet Waters Park is just a few minutes away. The community amenities include a beautiful and recently remodeled swimming pool, several playgrounds, open areas for outside enjoyment, tennis courts, and a picnic area, all adding to a pet friendly (# and size of pets are conditional depending on association restrictions) neighborhood with a great walkability and outdoor index. The condo fees include gas heat, gas cooking, trash removal, and grounds maintenance, and as a bonus, the hallways are cleaned weekly. Landscaping includes mature flower beds and mature trees. For an easy and amazingly affordable ANNAPOLIS lifestyle, come see this rare condo!
Courtesy: Rosselle Realty Services
View additional infoWelcome to the Fairwinds of Annapolis Community â the best price and value anywhere near Annapolis. FHA approved. The location provides convenient commute to DC, Baltimore, Andrews Air Force Base, Fort Mead and the Naval Academy, The two bedroom two bathroom condo, has spacious living and dining areas, a bonus room as well as a walk out patio. The amenities include a pool, tennis courts, athletic field, pet spot, playground, and a picnic area. The bonus area might possibly be converted into a 3rd bedroom or a home office. The spacious primary bedroom offers two-closets (one walk-in), and an on-suite bathroom with shower. The second bathroom has a shower/tub. The kitchen features a gas stove, with dishwasher, disposal and pantry. There is also a laundry closet, with washer and dryer. Your patio walks out onto a beautiful courtyard. The monthly condo fees include natural gas for heating, cooking and hot water, trash removal and all ground maintenance There are two assigned parking spaces and open parking for visitors. Downtown Annapolis is minutes away, with easy walks to Eastport, supermarkets and restaurants. Do not miss this Annapolis opportunity. For more info you can go to the Fairwinds of Annapolis website. All offers must be submitted by the buyerâs agent using the online offer management system. Access the system via the link below. A technology fee of $175 will apply to the buyerâs broker upon consummation of a sale.â
Courtesy: Thurston Wyatt Real Estate, LLC, (410) 320-6785
View additional infoThis unit offers 2 bedroom and 2 full baths. Master bedroom is spacious and offers 2 closets and a master bath. The sunken living room leads to a private patio, the dining room and eat in kitchen. Laundry available in your private unit. Property is sold as is. Utility coordination and activation responsibility of buyer at buyer's expense.
Courtesy: Long & Foster Real Estate, Inc.
View additional infoLovely 2 bedroom 2 bath end unit overlooking the marina & onsite restaurant. Enjoy this attractive ground level condo with a large wrap-around patio located in luxury resort style community with a gated entrance and water views of the marina. An on-site restaurant for added enjoyment and convenience. A Pet friendly community with lots of walking paths available for the outdoor enthusiast. Side windows fill the condo with light and a wrap-around patio make this a great home for entertaining friends and family. Beautiful cherry hardwood floors, fireplace in living room, updated kitchen with island and table space . A sliding door to a large patio from primary bedroom to enjoy your morning coffee or tea. Community amenities include 2 pools, one waterside, 2 tennis courts, oyster shell walking paths along the shoreline with views of the Chesapeake Bay, Bay Bridge and canoe/kayak storage. A short drive to Annapolis City Dock, Historic District, restaurants, shopping and sight seeing. How may I help you?Get property information, schedule a showing or find an agent |
|||||||||||||||||||||||||||||||||||||||||||||||||||||||||||||||||||||||||||||
Copyright © Metropolitan Regional Information Systems, Inc.


