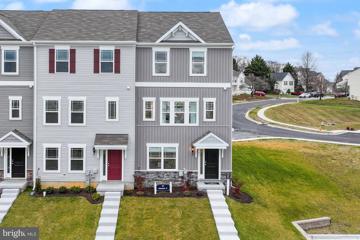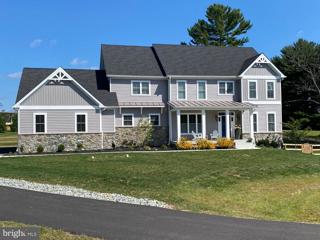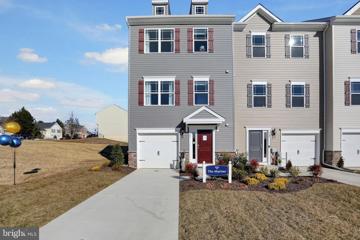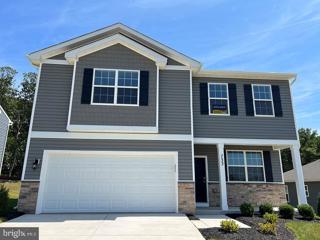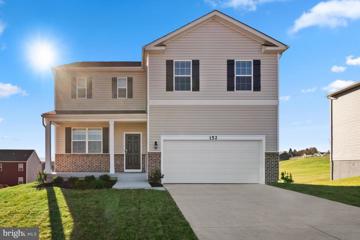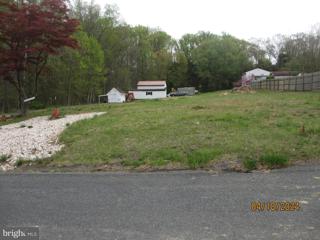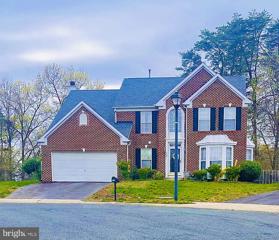 |  |
|
Joppa MD Real Estate & Homes for Sale40 Properties FoundThe median home value in Joppa, MD is $340,000.
The national median home value is $308,980.
The average price of homes sold in Joppa, MD is $340,000.
Joppa real estate listings include condos, townhomes, and single family homes for sale.
Commercial properties are also available.
If you like to see a property, contact Joppa real estate agent to arrange a tour
today!
1–25 of 40 properties displayed
$535,490980 Pagonia Drive Joppa, MD 21085
Courtesy: DRH Realty Capital, LLC., (667) 500-2488
View additional infoSPACTULAR 4 BEDROOM RANCHER !! The Neuville plan features approximately 1,698 square feet, with 4 bedrooms, 2 bathrooms and an open concept layout. This design includes a spacious kitchen and gathering room, perfect for the multi-tasker. At the heart of the kitchen is a grand island where you can enjoy preparing meals while entertaining family and friends. Find comfort and relaxation in your secluded ownerâs suite, featuring a walk-in closet and dual vanities. Quality materials and workmanship throughout, with superior attention to detail, plus a one-year buildersâ warranty. Your new home also includes our smart home technology package! $629,9901000 Goldenaster Way Joppa, MD 21085
Courtesy: DRH Realty Capital, LLC., (667) 500-2488
View additional infoMODEL HOME FOR SALE INCLUDES CUSTOM PAINTING, SHIP LAP, IN THE fAMILY rOOM AND oWNERS bEDROOM, AND 12 X 12 COMPOSITE DECK. The Eastover is a one of our most popular two-story floor plans with 2,169 square feet, two car garage, 4 bedrooms, 2.5 baths. You will be greeted with a flex room/office space and first-floor powder room. Enjoy your open kitchen layout, as you feast your eyes on the stainless-steel appliances, granite countertops, expansive walk-in pantry and plenty of cabinets and countertop space ready for entertaining family & friends. You can enjoy your morning coffee in your spacious great room! The ownerâs suite features a large walk -in closet, on suite bathroom with elevated double vanities and separate shower. In addition, the second floor offers the conveniently located laundry room with storage area and three additional spacious bedrooms that share a full bathroom. Continue the party in the finished lower-level Rec Room which will surely impress your guest. Every Eastover home includes D.R. Horton's Home is Connected® package, an industry leading security smart home product that keeps homeowners connected with the people and place they value the most. The technology allows homeowners to monitor and control their home from the couch or across the globe. You will also enjoy the community walking trail, gazabo, park benches, tot lot and much more⦠Come see why Ridgely's reserve is the place to be! $564,000441 Spry Island Road Joppa, MD 21085
Courtesy: Sell Your Home Services, (877) 893-6566
View additional info4 BR, 2.5 bath colonial on just over 1/3 an acre at the end of a cul-de-sac, Premium Lot. Prop. backs to Preserve Wooded area. This home was extended on 3 sides. Mature, professionally landscaped yard, Lawn Irrigation System, French drain gutters; easy maintenance on all. Mature herb garden. 2694 sq ft. above grade living space, oversized Primary bath and walk-in closet. Primary bath plumbed for dual sinks. we just preferred the counter space. Unfinished LL walk-out, plumbed for full bath. Stadium kitchen boasts 55 cabinets/drawers & granite counter tops. Gas heating and appliances. Oversized Laundry off kitchen. 2 car oversized garage. Wood burning fireplace. Dual Zoned HVAC. New roof 2019. Great neighborhood/neighbors, easy access to Rt. 95, White Marsh, Bel Air & Aberdeen. Original Owners. $170,000508 Magnolia Road Joppa, MD 21085
Courtesy: Cummings & Co. Realtors, (410) 823-0033
View additional infoPhenomenal opportunity to own a detached property on a half acre lot with no HOA for less than the price of a townhouse! Perfect home for a first-time buyer, someone looking for truly one level living, or an investor looking to make instant cash flow! Priced to reflect the need for updates. Sold as-is with recently completed inspections available upon request. $330,000421 Joppa Farm Road Joppa, MD 21085
Courtesy: Samson Properties, (443) 317-8125
View additional infoThis lovingly maintained 4 bedroom, 2 full bathroom home boasts a main level optional den/office/bedroom with an attached full bathroom which could easily be converted to a first floor en-suite. An eat-in kitchen, living room with pellet stove and dining room complete the main floor. The second level has three oversized bedrooms with a full bath. Step outside the kitchen to a fenced-in yard with a stunning in-ground pool, ideal for relaxation and entertaining. In addition to the newer HVAC, hot water heater and windows, this home features custom plantation shutters throughout, adding a touch of charm to every room. A full unfinished basement with endless possibilities and a convenient attached garage with an extra wide driveway complete the package. Finally, enjoy the great proximity to shopping, schools, and waterfront leisure activities. This is ONE you don't want to miss! $571,490985 Pagonia Drive Joppa, MD 21085
Courtesy: DRH Realty Capital, LLC., (667) 500-2488
View additional infoHarford Countyâs newest single family/ townhome community with breathtaking homesites will feature The Galen one of our most our popularplans. This home offers, 2 car garage, 4 bedroom, 2.5-bathroom plan with 2,340 square feet above grade. You will be greeted with 9âceilings and a flex room on the main level, perfect for a formal dining room or home office. Down the hall is a spacious kitchen with breakfast island, generous cabinet space and a walk-in pantry. The kitchen is a dream with all stainless steel appliances and granite countertops that opens to the bright and airy living room with plenty of space for entertaining. The expansive primary bedroom on the second level features a huge walk-in closet, spa-inspired bathroom with oversized shower and raised height double vanities along with a private water closet. Three additional bedrooms, a full bathroom with double vanities and linen closet. Donât sweat the laundry, itâs also on the second level. You will enjoy your additional living space in the finished lower level with walk-out access to the rear yard, Quality materials and workmanship throughout, with superior attention to detail, plus a one-year buildersâ warranty. Feel secure and stay connected to your loved ones in your new home with the standard smart home technology package! Ridgelyâs Reserve is nestled in the heart of Harford County and is conveniently located right off I-95. This ideal location makes the commute quick and easy to just about anywhere! Including Aberdeen Proving Ground, downtown Bel Air and north or south of Baltimore. The community will boost walking trails, gazabo,2 open fields, tot lot, and so much more. $542,490978 Pagonia Drive Joppa, MD 21085
Courtesy: DRH Realty Capital, LLC., (667) 500-2488
View additional infoMove in within 60 days! The Deerfield is a thoughtfully designed two-story house with four bedrooms and two-and-a-half baths. The kitchen features a walk-in pantry and island. That island includes a sink, making it perfect for food preparation, and has plenty of room for stools, so you can entertain. The kitchen looks out over the open-concept dining area and great room. All four bedroom are upstairs along with the Laundry room. The master suite includes an en suite bathroom and a spacious walk-in closet. This home includes D.R. Horton's Home is Connected® package, an industry leading suite of smart home products that keeps homeowners connected with the people and place they value the most. The technology allows homeowners to monitor and control their home from the couch or across the globe. $556,490987 Pagonia Drive Joppa, MD 21085Open House: Friday, 5/24 12:00-4:00PM
Courtesy: DRH Realty Capital, LLC., (667) 500-2488
View additional infoConstruction has begun! The Eastover is a one of our most popular two-story floor plans with 2,169 square feet, two car garage, 4 bedrooms, 2.5 baths. You will be greeted with a flex room/office space and first-floor powder room. Enjoy your open kitchen layout, as you feast your eyes on the stainless-steel appliances, granite countertops, expansive walk-in pantry and plenty of cabinets and countertop space ready for entertaining family & friends. You can enjoy your morning coffee in your spacious great room! The ownerâs suite features a large walk -in closet, on suite bathroom with elevated double vanities and separate shower. In addition, the second floor offers the conveniently located laundry room with storage area and three additional spacious bedrooms that share a full bathroom. Continue the party in the finished lower-level Rec Room which will surely impress your guest. Every Eastover home includes D.R. Horton's Home is Connected® package, an industry leading security smart home product that keeps homeowners connected with the people and place they value the most. The technology allows homeowners to monitor and control their home from the couch or across the globe. You will also enjoy the community walking trail, gazabo, park benches, tot lot and much more⦠Come see why Ridgely's reserve is the place to be! Open House: Saturday, 5/25 12:00-2:00PM
Courtesy: Cummings & Co. Realtors, (410) 823-0033
View additional infoDiscover the perfect blend of comfort and style in this move-in ready home, expertly updated with a host of modern features. Enjoy a brand new kitchen equipped with sleek cabinets, drawers, a dishwasher, and elegant granite countertops. The basement boasts durable Luxury waterproof flooring, while the second bathroom shines with a new vanity and light fixtures. Indulge in the luxury of a spacious main bath, complete with heated floors. Main bathroom and powder room feature stylish wainscoting paneling, adding a touch of elegance. Experience the warmth of bamboo wood flooring throughout the first floor and main stairs. The sitting room's crown molding adds a refined touch. Practical updates include a new sump pump with battery backup, and a latest washer and dryer set. Outside, relish the privacy of a 6 ft fence and a charming stone patio, surrounded by professionally landscaped flower retaining beds. Conveniently located within 15 minutes of Bel Air and White Marsh, this home offers easy access to major shopping and dining destinations $340,000516 Trimble Road Joppa, MD 21085Open House: Saturday, 5/25 2:00-4:00PM
Courtesy: Century 21 Downtown
View additional infoNew Roof with Warranty, New HVAC with Warranty, New Kitchen Appliance and Cabinets . Large Rooms, Huge Fenced in yard. Driveway with carport. Freshly Painted. 4 bedrooms 2 full baths. New flooring and carpet throughout. Professional Photos coming soon $320,000823 Bradley Road Joppa, MD 21085
Courtesy: Garceau Realty
View additional infoBeautiful 4 bedroom, 2 bath Cape Cod - freshly painted and new carpet throughout. Special features include 9 ft+ ceilings on main level, built-ins, and walk-in closet. Enjoy the private backyard from screened porch. Excellent location - walking distance to Joppatowne Elementary. Seller will redeem ground rent at time of closing. $541,490982 Pagonia Drive Joppa, MD 21085Open House: Friday, 5/24 12:00-4:00PM
Courtesy: DRH Realty Capital, LLC., (667) 500-2488
View additional infoSpecial 6.0 % FHA Financing and $15,000 Closing Helpt with DHI Mortgage - Harford Countyâs newest single family/ townhome community with breathtaking homesites will feature The Galen one of our most our popularplans. This home offers, 2 car garage, 4 bedroom, 2.5-bathroom plan with 2,340 square feet above grade. You will be greeted with 9âceilings and a flex room on the main level, perfect for a formal dining room or home office. Down the hall is a spacious kitchen with breakfast island, generous cabinet space and a walk-in pantry. The kitchen is a dream with all stainless steel appliances and granite countertops that opens to the bright and airy living room with plenty of space for entertaining. The expansive primary bedroom on the second level features a huge walk-in closet, spa-inspired bathroom with oversized shower and raised height double vanities along with a private water closet. Three additional bedrooms, a full bathroom with double vanities and linen closet. Donât sweat the laundry, itâs also on the second level. You will enjoy your additional living space in the finished lower level with walk-out access to the rear yard, Quality materials and workmanship throughout, with superior attention to detail, plus a one-year buildersâ warranty. Feel secure and stay connected to your loved ones in your new home with the standard smart home technology package! Ridgelyâs Reserve is nestled in the heart of Harford County and is conveniently located right off I-95. This ideal location makes the commute quick and easy to just about anywhere! Including Aberdeen Proving Ground, downtown Bel Air and north or south of Baltimore. The community will boost walking trails, gazabo,2 open fields, tot lot, and so much more. $568,490999 Pagonia Drive Joppa, MD 21085
Courtesy: DRH Realty Capital, LLC., (667) 500-2488
View additional infoConstruction has begun! The Eastover is a one of our most popular two-story floor plans with 2,169 square feet, two car garage, 4 bedrooms, 2.5 baths. You will be greeted with a flex room/office space and first-floor powder room. Enjoy your open kitchen layout, as you feast your eyes on the stainless-steel appliances, granite countertops, expansive walk-in pantry and plenty of cabinets and countertop space ready for entertaining family & friends. You can enjoy your morning coffee in your spacious great room! The ownerâs suite features a large walk -in closet, on suite bathroom with elevated double vanities and separate shower. In addition, the second floor offers the conveniently located laundry room with storage area and three additional spacious bedrooms that share a full bathroom. Continue the party in the finished lower-level Rec Room which will surely impress your guest. Every Eastover home includes D.R. Horton's Home is Connected® package, an industry leading security smart home product that keeps homeowners connected with the people and place they value the most. The technology allows homeowners to monitor and control their home from the couch or across the globe. You will also enjoy the community walking trail, gazabo, park benches, tot lot and much more⦠Come see why Ridgely's reserve is the place to be!
Courtesy: DRH Realty Capital, LLC., (667) 500-2488
View additional infoHarford Countyâs newest single family/ townhome community with breathtaking homesites will feature The Galen one of our most our popularplans. This home offers, 2 car garage, 4 bedroom, 2.5-bathroom plan with 2,340 square feet above grade. You will be greeted with 9âceilings and a flex room on the main level, perfect for a formal dining room or home office. Down the hall is a spacious kitchen with breakfast island, generous cabinet space and a walk-in pantry. The kitchen is a dream with all stainless steel appliances and granite countertops that opens to the bright and airy living room with plenty of space for entertaining. The expansive primary bedroom on the second level features a huge walk-in closet, spa-inspired bathroom with oversized shower and raised height double vanities along with a private water closet. Three additional bedrooms, a full bathroom with double vanities and linen closet. Donât sweat the laundry, itâs also on the second level. You will enjoy your additional living space in the finished lower level with walk-out access to the rear yard, Quality materials and workmanship throughout, with superior attention to detail, plus a one-year buildersâ warranty. Feel secure and stay connected to your loved ones in your new home with the standard smart home technology package! Ridgelyâs Reserve is nestled in the heart of Harford County and is conveniently located right off I-95. This ideal location makes the commute quick and easy to just about anywhere! Including Aberdeen Proving Ground, downtown Bel Air and north or south of Baltimore. The community will boost walking trails, gazabo,2 open fields, tot lot, and so much more. $418,990753 Pickerel Place Joppa, MD 21085
Courtesy: DRH Realty Capital, LLC., (667) 500-2488
View additional infoSpecial Fixed FHA / VA Financing , Closing Cost Assistance with DHI Mortgage!! This 1934 square foot home features an inviting foyer that leads to the open living room, kitchen and dining area. The 2-car garage is adjacent to the kitchen and makes unpacking your groceries a cinch. The kitchen has a great center island, perfect for food preparation, added seating, and entertaining. In addition to all the beautiful cabinets, there is also a pantry, so room for everything. Ascending to the upper level, youâll appreciate the wide stairway. On the bedroom level, youâll find well sized bedrooms with roomy closets, a huge linen closet, a hall bathroom, and your upstairs laundry room nxt to the loft area. The King-Sized primary bedroom is the perfect retreat, complete with a full, double-vanity bathroom and HUGE walk-in closet. The 3 secondary bedrooms are just down the hall and encircle the full hall bath. DR Horton is currently including all Stainless-Steel Kitchen appliances in the Andrews, as well as our popular Smart Home Technology package and much more! The Andrews has it all!!! $419,990670 Beadilly Way Joppa, MD 21085
Courtesy: DRH Realty Capital, LLC., (667) 500-2488
View additional infoSpecial Fixed FHA / VA Financing , Closing Cost Assistance with DHI Mortgage!! This 1934 square foot home features an inviting foyer that leads to the open living room, kitchen and dining area. The 2-car garage is adjacent to the kitchen and makes unpacking your groceries a cinch. The kitchen has a great center island, perfect for food preparation, added seating, and entertaining. In addition to all the beautiful cabinets, there is also a pantry, so room for everything. Ascending to the upper level, youâll appreciate the wide stairway. On the bedroom level, youâll find well sized bedrooms with roomy closets, a huge linen closet, a hall bathroom, and your upstairs laundry room nxt to the loft area. The King-Sized primary bedroom is the perfect retreat, complete with a full, double-vanity bathroom and HUGE walk-in closet. The 3 secondary bedrooms are just down the hall and encircle the full hall bath. DR Horton is currently including all Stainless-Steel Kitchen appliances in the Andrews, as well as our popular Smart Home Technology package and much more! The Andrews has it all!!!
Courtesy: Douglas Realty, LLC, (866) 987-3937
View additional infoLooking for a 55+ community with a condo and has an elevator? Look no longer. YOU HAVE FOUND IT! Two bedroom/2 bath second floor unit that is a beautifully maintained Step inside to an open Foyer with two closets. Tall ceilings and so very bright and spacious. An amazing kitchen with room for an eat in area or sitting room. The Dining/Living room area is open and versatile. You will love the over sized walk in closet in the primary bedroom . A laundry closet that has a full sized washer/dryer and lots of room for storage. All ready to move in for a fast settlement! $424,888197 Joppa Farm Road Joppa, MD 21085
Courtesy: Mary Ann Hammel, (410) 705-2565
View additional infoMODEL HOME FOR SALE!!! On the first level, you will find the rear entry, 2 car garage, and spacious foyer for your front door. Climbing the stairs to the second level floor leads you to an expansive open floor plan that accommodates a Great Room, Kitchen, and Dining area. The openness of these areas offers plenty of space for informal dining and entertaining. The second level also features a powder room. The third level includes an Owner's Suite with attached full bath and a walk-in closet, 2 additional bedrooms with reach-in closets, and a shared hall bath. The third level also accommodates 2 linen closets and a laundry closet for ease and convenience. $399,990745 Pickerel Place Joppa, MD 21085Open House: Friday, 5/24 12:00-4:00PM
Courtesy: DRH Realty Capital, LLC., (667) 500-2488
View additional infoThis 1934 square foot home features an inviting foyer that leads to the open living room, kitchen and dining area. The 2-car garage is adjacent to the kitchen and makes unpacking your groceries a cinch. The kitchen has a great center island, perfect for food preparation, added seating, and entertaining. In addition to all the beautiful cabinets, there is also a pantry, so room for everything. Ascending to the upper level, youâll appreciate the wide stairway. On the bedroom level, youâll find well sized bedrooms with roomy closets, a huge linen closet, a hall bathroom, and your upstairs laundry room nxt to the loft area. The King-Sized primary bedroom is the perfect retreat, complete with a full, double-vanity bathroom and HUGE walk-in closet. The 3 secondary bedrooms are just down the hall and encircle the full hall bath. DR Horton is currently including all Stainless-Steel Kitchen appliances in the Andrews, as well as our popular Smart Home Technology package and much more! The Andrews has it all!!! $1,150,000812 Old Joppa Road Joppa, MD 21085
Courtesy: American Premier Realty, LLC, (443) 512-0090
View additional infoDiscover the perfect canvas for your dream home! Unlock a world of possibilities with our exclusive custom home builder tie-in, offering you choices beyond your imagination. Select from a range of detached home styles, whether you prefer timeless tradition or sleek modern concepts. This property location borders Fallston- north of Mountain Road & west of Old Joppa! Photos for illustrative purposes. Imagine having your builder double as your architect, guiding you through every step with over 30 years of expertise and personalized attention. This is more than a transaction; it's a partnership tailored to your vision, ensuring unparalleled one-on-one customer service. Nestled in a sought-after, yet secluded locale, this prime land offers the ideal blend of convenience and privacy. Your every upgrade and custom request can be seamlessly accommodated, making your dream home truly yours. With major routes to all your essentials and favorite destinations just moments away, you'll enjoy effortless access to everything you need and desire. Act now to secure one of the available lots in this coveted location. Don't miss outâcall our listing agent today and let's turn your dream into reality! Price subject to build-out. Storm Water Management thru HOA. $373,888369 Hackley Drive Joppa, MD 21085
Courtesy: Mary Ann Hammel, (410) 705-2565
View additional infoThe Mariner is a contemporary townhome with 3 bedrooms, 2.5 bath, and a 1 car garage with entry through a foyer on the lower level. The lower level has additional space that can be optionally finished to become a recreation room. Climbing the stairs to the second level leads you to an expansive open floor plan that accommodates a Great Room, large Kitchen, and Breakfast area. The openness of these areas offers plenty of space for informal dining and entertaining. The second level also features a powder room. The third level includes an Owner's Bedroom with a walk-in closet and a full bathroom, 2 additional bedrooms with reach-in closets, and a shared hall bath. The hall bath has a double vanity with a tub/shower. The third level also accommodates a stacked laundry closet for ease and convenience.
Courtesy: DRH Realty Capital, LLC., (667) 500-2488
View additional infoSpecial 6.0 % FHA Financing and $15,000 Closing Helpt with DHI Mortgage - Harford Countyâs newest single family/ townhome community with breathtaking homesites will feature The Galen one of our most our popularplans. This home offers, 2 car garage, 4 bedroom, 2.5-bathroom plan with 2,340 square feet above grade. You will be greeted with 9âceilings and a flex room on the main level, perfect for a formal dining room or home office. Down the hall is a spacious kitchen with breakfast island, generous cabinet space and a walk-in pantry. The kitchen is a dream with all stainless steel appliances and granite countertops that opens to the bright and airy living room with plenty of space for entertaining. The expansive primary bedroom on the second level features a huge walk-in closet, spa-inspired bathroom with oversized shower and raised height double vanities along with a private water closet. Three additional bedrooms, a full bathroom with double vanities and linen closet. Donât sweat the laundry, itâs also on the second level. You will enjoy your additional living space in the finished lower level with walk-out access to the rear yard, Quality materials and workmanship throughout, with superior attention to detail, plus a one-year buildersâ warranty. Feel secure and stay connected to your loved ones in your new home with the standard smart home technology package! Ridgelyâs Reserve is nestled in the heart of Harford County and is conveniently located right off I-95. This ideal location makes the commute quick and easy to just about anywhere! Including Aberdeen Proving Ground, downtown Bel Air and north or south of Baltimore. The community will boost walking trails, gazabo,2 open fields, tot lot, and so much more. $566,490989 Pagonia Drive Joppa, MD 21085
Courtesy: DRH Realty Capital, LLC., (667) 500-2488
View additional infoSpecial 6.0 % FHA Financing and $15,000 Closing Helpt with DHI Mortgage - Harford Countyâs newest single family/ townhome community with breathtaking homesites will feature The Galen one of our most our popularplans. This home offers, 2 car garage, 4 bedroom, 2.5-bathroom plan with 2,340 square feet above grade. You will be greeted with 9âceilings and a flex room on the main level, perfect for a formal dining room or home office. Down the hall is a spacious kitchen with breakfast island, generous cabinet space and a walk-in pantry. The kitchen is a dream with all stainless steel appliances and granite countertops that opens to the bright and airy living room with plenty of space for entertaining. The expansive primary bedroom on the second level features a huge walk-in closet, spa-inspired bathroom with oversized shower and raised height double vanities along with a private water closet. Three additional bedrooms, a full bathroom with double vanities and linen closet. Donât sweat the laundry, itâs also on the second level. You will enjoy your additional living space in the finished lower level with walk-out access to the rear yard, Quality materials and workmanship throughout, with superior attention to detail, plus a one-year buildersâ warranty. Feel secure and stay connected to your loved ones in your new home with the standard smart home technology package! Ridgelyâs Reserve is nestled in the heart of Harford County and is conveniently located right off I-95. This ideal location makes the commute quick and easy to just about anywhere! Including Aberdeen Proving Ground, downtown Bel Air and north or south of Baltimore. The community will boost walking trails, gazabo,2 open fields, tot lot, and so much more. $655,0001603 Bulls Lane Joppa, MD 21085
Courtesy: Long & Foster Real Estate, Inc., (410) 879-8080
View additional infoThis home has not been Built Yet but the Model Home is at 208 Beechwood Ave. PRISTINE CUSTOM BUILT HOME BY WADKINS CONSTRUCTION INC. **THIS HOME FEATURES 5 SPACIOUS BEDROOMS, 2 1/2 BATHROOMS, 2 CAR GARAGE, WITH A SHED. NO HOA AND NO DEFERRED WATER & SEWER . You can Upgrade and still have time to price your colors if your contract gets in before May 22,2024. MODEL HOME IS OPEN EVERY SATURDAY FROM 12 TO 3PM OR CALL YOUR ME OR YOUR AGENT TO GET INSIDE TO SEE IT AT ALL TIME OR DAY. PLEASE STOP IN TO SEE THIS HOME. $550,000900 Minglewood Lane Joppa, MD 21085
Courtesy: Inclusions & Associates Real Estate
View additional infoPRICE REDUCTION - Introducing 900 Minglewood Lane! Upon entrance is an expansive, warm, open and inviting foyer, adorning richly hued hardwood floors. This abode offers a formal living & dining room, a welcoming eat in kitchen with stainless steel appliances, granite counters, and Island, adjoined by the family room with a fireplace. Sliding glass doors in the kitchen leads out to a sizeable deck for entertaining. The Primary Suite has a sitting area for your quiet enjoyment, a tray ceiling, walk-in closets, en-suite bath with a double vanity, garden tub, and separate shower. This home is also outfitted with an array of necessary features to include, an upper level hallway that's airy & considerably sized, a fully finished basement with bonus rooms, generously proportioned bedrooms, crown molding, gleaming hardwood flooring, with a mix of bay & palladian windows. It's a seamless flow from room to room, not to mention the home captures abundant natural light from all sides, and is perfectly situated in a Cul-de-Sac, with a serene & exceptionally private backyard overlooking nature. See it, love it, and call it home sweet home! Please schedule a time to visit! Note: The stovetop in the basement does not convey.
1–25 of 40 properties displayed
How may I help you?Get property information, schedule a showing or find an agent |
|||||||||||||||||||||||||||||||||||||||||||||||||||||||||||||||||||||||||||||
Copyright © Metropolitan Regional Information Systems, Inc.



















