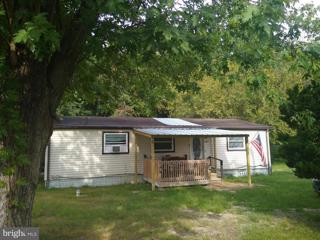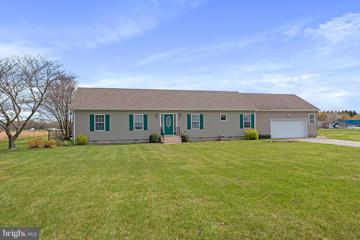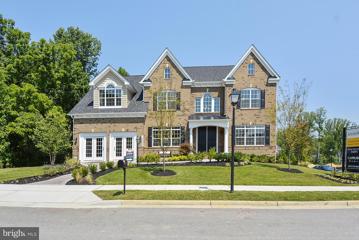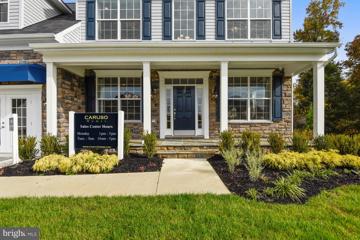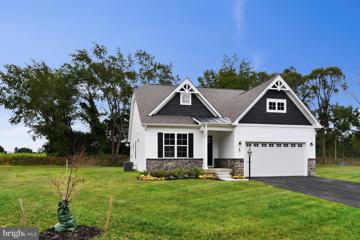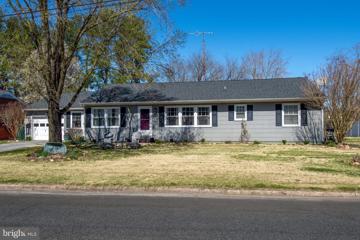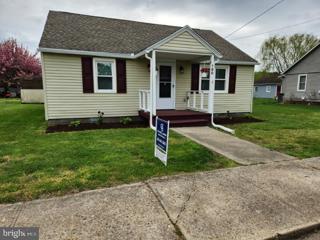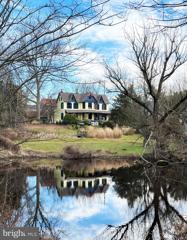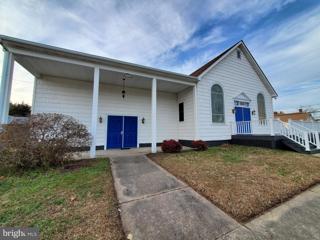|
Millington MD Real Estate & Homes for Sale9 Properties Found
The median home value in Millington, MD is $100,000.
This is
lower than
the county median home value of $249,900.
The national median home value is $308,980.
The average price of homes sold in Millington, MD is $100,000.
Approximately 66% of Millington homes are owned,
compared to 20% rented, while
13% are vacant.
Millington real estate listings include condos, townhomes, and single family homes for sale.
Commercial properties are also available.
If you like to see a property, contact Millington real estate agent to arrange a tour
today!
1–9 of 9 properties displayed
Refine Property Search
Page 1 of 1 Prev | Next
Courtesy: HomeSmart
View additional infoManufactured Rancher on 1 acre of flat land with wooded lot. New Covering for the front porch and deck porch on rear. Open living room/kitchen combination. Full sized washer/dryer on property. 3 bedroom and 2 full baths. Recently installed water heater, appliances (propane) stove and refrigirator, heating panels. The property is back on the market shortly as we finished a few more items. ASK about the special financing!! It is available through a local lender for these types of properties. Open House: Sunday, 4/28 11:00-1:00PM
Courtesy: Remax Vision
View additional infoWelcome home to 104 Red Lion Branch Rd! This cozy 3 bedroom, 2 bathroom home boasts luxury vinyl plank flooring throughout the main living areas and carpet in the bedrooms creating a warm and inviting atmosphere. It offers a large driveway with an attached 2 car garage. The great room features skylights that flood the space with natural light, perfect for entertaining or simply enjoying a quiet evening at home. The master bedroom is truly a retreat with not just one but two walk-in closets for all of your storage needs. The ensuite bathroom is your own personal oasis, featuring a large soaking tub and a stand-alone shower. The spacious eat-in kitchen includes an island which is perfect for your cooking and baking needs. The separate dining room off the kitchen provides plenty of room for entertaining. Step outside and you'll notice a fenced in backyard and a concrete patio ideal for hosting barbecues. The large 1.29 acre lot backs up to pasture and offers a storage shed and plenty of room for the person who loves being outside. This home has been meticulously maintained with a new heat pump added in 2016, a new roof added in 2018, and the septic tank was recently pumped in the winter of 2024! Close to Chestertown and Rt. 301 with access to shopping in Middletown, DE! Just pack your bags and move right in! Don't miss out on the opportunity to make this beautiful house your forever home in the peaceful countryside!
Courtesy: Patterson-Schwartz-Middletown, (302) 285-5100
View additional infoTO BE BUILT NEW CONSTRUCTION. Beautiful lot Co- Marketed with Caruso Homes. This Model is the ----- KINGSPORT --- The Kingsport plan is our most popular and versatile estate home starting at 3,410 square feet, with options to expand up to 9,164 square feet of luxurious living space. The home can be built with a two or three car garage and is available in many elevations, including brick and stone combination fronts and craftsman styles. Inside, plenty of grand features await including a two-story foyer, two-story family room, optional in-law suite and multiple options to upgrade to a gourmet or chef's kitchen. A luxury owner's retreat can be designed with a sitting area, fireplace, multiple walk-in closets and our most exciting Caribbean or California spa bath. Design your basement for entertaining with options like a theater room, wet bar and a den or 5th bedroom. There are hundreds of ways to personalize this luxurious home and make it your own. --- Buyer may choose any of Carusoâs models that will fit on the lot, prices will vary. Photos are provided by the Builder. Photos and tours may display optional features and upgrades that are not included in the price. Final sq footage are approx. and will be finalized with final options. Upgrade options and custom changes are at an additional cost. Pictures shown are of proposed models and do not reflect the final appearance of the house and yard settings. All prices are subject to change without notice. Purchase price varies by chosen elevations and options. Price shown includes the Base House Price, The Lot and the Estimated Lot Finishing Cost Only. Builder tie-in is non-exclusive
Courtesy: Patterson-Schwartz-Middletown, (302) 285-5100
View additional infoTO BE BUILT NEW CONSTRUCTION. Beautiful lot Co- Marketed with Caruso Homes. This Model is the ----- OXFORD --- The Oxford plan is a single family floor plan starting at 2,530 sq. ft. with the capability of up to 3,965 sq. ft. and up to 5 bedrooms. Choose from hundreds of luxury options and finishes to design a home that is uniquely yours. All our popular features are available such as a gourmet kitchen, stone or modern fireplaces, in-law suite, California spa bath, and basements made for entertaining with theater room, wet bar and much more!â¯. --- Buyer may choose any of Carusoâs models that will fit on the lot, prices will vary. Photos are provided by the Builder. Photos and tours may display optional features and upgrades that are not included in the price. Final sq footage are approx. and will be finalized with final options. Upgrade options and custom changes are at an additional cost. Pictures shown are of proposed models and do not reflect the final appearance of the house and yard settings. All prices are subject to change without notice. Purchase price varies by chosen elevations and options. Price shown includes the Base House Price, The Lot and the Estimated Lot Finishing Cost Only.
Courtesy: Patterson-Schwartz-Middletown, (302) 285-5100
View additional infoTO BE BUILT NEW CONSTRUCTION. Beautiful lot Co- Marketed with Caruso Homes. This Model is the ----- ASHLAND --- Spacious ranch style home with optional finished upstairs bonus room. This home presents the perfect open floor plan for hosting family gatherings or events. You can also enjoy the privacy of sitting outside on your large 10x16 ft patio or screen porch. This is a perfect home for first time home buyers as well as people looking to downsize. --- Buyer may choose any of Carusoâs models that will fit on the lot, prices will vary. Photos are provided by the Builder. Photos and tours may display optional features and upgrades that are not included in the price. Final sq footage are approx. and will be finalized with final options. Upgrade options and custom changes are at an additional cost. Pictures shown are of proposed models and do not reflect the final appearance of the house and yard settings. All prices are subject to change without notice. Purchase price varies by chosen elevations and options. Price shown includes the Base House Price, The Lot and the Estimated Lot Finishing Cost Only. Builder tie-in is non-exclusive.
Courtesy: Doug Ashley Realtors, LLC
View additional infoWelcome to this beautifully updated home, where modern conveniences blend seamlessly with classic charm. Step into the heart of the home, where the kitchen has undergone a stunning transformation, boasting newer fixtures and appliances. Adjacent, discover a brand-new laundry area thoughtfully integrated into the kitchen space, accompanied by a generously sized pantry for all your storage needs. Completing this main floor is a convenient half bath and a tastefully renovated full bathroom, ensuring both functionality and style. Entertain guests in the separate dining room, perfect for hosting gatherings and creating lasting memories. Need a cozy spot to unwind? Retreat to the den/media room, offering a private escape and direct access to the expansive semi-private backyard, where endless possibilities await for outdoor enjoyment and relaxation. This home offers three inviting bedrooms, adorned with hardwood floors and complemented by central AC/Heating and ceiling fans to ensure year-round comfort. The presence of mature trees not only adds to the aesthetic appeal but also aids in maintaining reasonable utility costs, providing both beauty and practicality. Outside, enchanting blooming trees and meticulously landscaped surroundings enhance the curb appeal, welcoming you home each day with a sense of warmth and tranquility. Whether you're starting a new chapter or embracing a change in lifestyle, this home caters to all stages of life, promising comfort, convenience, and timeless appeal. Stay tuned for professional photographs, coming soon to showcase the full beauty of this remarkable property! Open House: Saturday, 4/20 11:00-2:00PM
Courtesy: Coldwell Banker Waterman Realty, (410) 643-5005
View additional infoPriced to Move!! And It's Move in Ready!! Tucked into a quiet street in Millington MD, this beautiful bungalow will amaze you! It has been fully renovated down to the studs!! Some joists and sills were replaced, and all new R-19 insulation installed in the walls for low heat bills. The Attic and crawl spaces are also fully insulated! there is all new Electric 200-amp service, all new plumbing, all new HVAC with central air. Enjoy the Gorgeous new Kitchen with soft close cabinets and new stainless-steel appliances plus LVP flooring. New Stacking Washer/Dryer combo with large capacity for your laundry needs. Restored existing wood floors in LR, DR, Bedrooms and Hallway bring warmth and character to each room. There is all new LED lighting in every room. Beautiful new LVP flooring elevates the Bathroom along with a Deep soaking tub/shower combo that has a gorgeous Ceramic tiled wall surround. The beautiful new Vanity cabinet and bottom drawer provides storage at your fingertips! The whole house has all new Vinyl clad windows with a transferable warranty! Every room has all New Drywall! Outside you will find New gutter system and New Storm Doors! No inch of this home was overlooked. You will be amazed at how roomy it feels and how warm, snug and quiet it is!! All this sits on an open .18-acre level lot with a shed. There is also Plenty of Attic space with flooring for storage. This is a wonderful location that is walkable to shops and parks. Come and enjoy the small-town tranquility! Schedule your showing today!!
Courtesy: Maryland Heritage Properties, (443) 480-7342
View additional infoFAERIES FOLLY Â Rarely does one find a 1904 house in such fine condition. There is a true sense one has arrived "home". A long list of important improvements and additions available. Property is located directly on the Chester River but house is situated well above the river out of flood zone which gives peaceful views to the Chester River from wrap-around porches. ÂOne can observe and enjoy ducks, geese, beavers and many species of birds. Original features abound everywhere and have been carefully retained and maintained. Original playful stained glass windows everywhere. Wood floors and ceiling fans throughout. View of Chester River from every room. All of the charm and comforts of "grandmother's house" . Inviting KITCHEN, with all new stainless appliances, soapstone counter and artistic brick/tile splash board above stove, ceiling fan, countertop eating, exit to wrap around porch. Back stairway. Spacious rooms with high ceilings. Adjacent to driveway entrance and laundry/mud room. Separate DINING ROOM with most unusual original fireplace mantel and trim, bay window with view of Chester River. Gas log insert. Formal ENTRANCE HALL with ornate original oak newel post and stairway. Beautifully handmade tiles on risers. each an individual design of flora. Stunning green and white harlequin tile floor. Original front door with original molded brass hardware. Full bath off entrance hall with tile floor, claw foot tub and pedestal sink and tile mural crafted by same Artist as stair risers. SECOND FLOOR - three BEDROOMS. painted floors, views of the River. Bay window in Master Bedroom. One bedroom could easily be home office. Multiple windows and paddle fans in each bedroom. Attic is spacious and restored with plenty headroom and multiple dormer windows. Great space for recreation, exercise area and guest overflow. MILLINGTON is a small village in a rural setting. There are several parks nearby that include waterfront access, trails, tennis courts, ball field, basketball court and pool. COMMUTING DISTANCES: (approx.): Just 12 miles from Chestertown and Washington College. Annapolis = approx. 1 Hr, Wilmington = approx. 1 Hr, Philadelphia 1.5 hr. Middletown 15 min. Cypress Branch State Park 1 mile, Public pool with tennis court = 3 minutes away. UPGRADES completed by Professionals for Owners: 2005- All pipes under house were replaced with flexitube frost free pipes 2020- GE Washer and Dryer installed with 5 year transferable warranty 2019- Interior painting- Plaster patching 2019- All Kitchen Appliances replaced 2019- Soapstone Counters Installed along with new sink and faucet- 2020- Sewer Line run to home to tie into town system 2021- Bryant Mini Splits installed by (Serviced annually.) 2021- Exterior Shed shored. 2022- Roof Replaced with Owen Corning DurationFlex (Summer Harvest) Shingles with 50 year transferable warranty- . 2022- Entire exterior paintedWindows reglazed 2022 - New exterior screen doors installed. 2022 - All exterior woodwork replicated and installed. Annual Termite Inspection and warranty maintained. Furnace cleaned and serviced annually. Lawn and gardens maintained by landscaping company. 2024 - Large dead tree removed. See Disclosure and relayed documents attached to MLS file.
Courtesy: Village Real Estate Company LLC
View additional infoThis church building is zoned residential, located on a quiet side street in the rural town of Millington, and offers a rare opportunity to create a unique and beautiful home by easily converting it to become ample living space. It is a split level design, about 2300 square feet, with plenty of rooms that could serve many uses. The main level has high ceilings, and beautiful stained glass windows. Some appliances would be needed, and a shower added to one of the half baths. The current building features updated roof, windows, siding, and HVAC, with an encapsulated crawlspace under the sanctuary. If purchased to be a church, it has everything a congregation would need, including two half baths, meeting rooms, and Sunday school classrooms. For possible uses and zoning related questions please contact the Town of Millington Zoning Administrator.
Refine Property Search
Page 1 of 1 Prev | Next
1–9 of 9 properties displayed
How may I help you?Get property information, schedule a showing or find an agent |
|||||||||||||||||||||||||||||||||||||||||||||||||||||||||||||||||||||||||||||
Copyright © Metropolitan Regional Information Systems, Inc.


