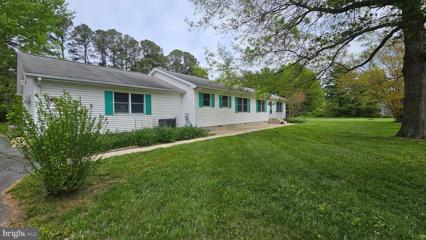 |  |
|
Newcomb MD Real Estate & Homes for Sale1 Properties Found
The median home value in Newcomb, MD is $681,330.
This is
higher than
the county median home value of $380,000.
The national median home value is $308,980.
The average price of homes sold in Newcomb, MD is $681,330.
Approximately 58% of Newcomb homes are owned,
compared to 12% rented, while
29% are vacant.
Newcomb real estate listings include condos, townhomes, and single family homes for sale.
Commercial properties are also available.
If you like to see a property, contact Newcomb real estate agent to arrange a tour
today!
1–1 of 1 properties displayed
Refine Property Search
Page 1 of 1 Prev | Next
$599,9007121 Station Road Newcomb, MD 21653
Courtesy: Meredith Fine Properties, 4108226272
View additional infoPerfect location just minutes to St. Michaels or Easton in the village of Newcomb! This comfortable easy living one level home is nestled on 2 acres with county sewer and your own well. Consisting of 3 bedrooms each with an attached full bath, 4th bedroom or den, hardwood floors in the living, dining, foyer and hallway, very efficient kitchen, sizable utility room and huge screened porch overlooking the wooded backdrop. The paved driveway leading to the attached 2 car garage has plenty of off-street parking. The crawlspace has been encapsulated and the attic offers loads of storage. There's plenty of room for the avid gardener and space to add an outbuilding or pool. For the boating enthusiast there's a public landing less than a mile away which connects you to the Miles River and you can go to nearby Bellevue landing if you want to explore the Tred Avon River. VH zoning also allows many possibilities.
Refine Property Search
Page 1 of 1 Prev | Next
1–1 of 1 properties displayed
How may I help you?Get property information, schedule a showing or find an agent |
|||||||||||||||||||||||||||||||||||||||||||||||||||||||||||||||||||||||||||||
Copyright © Metropolitan Regional Information Systems, Inc.


