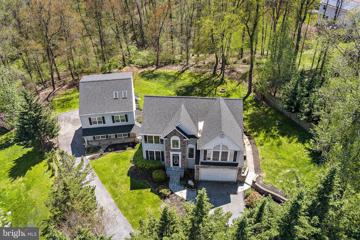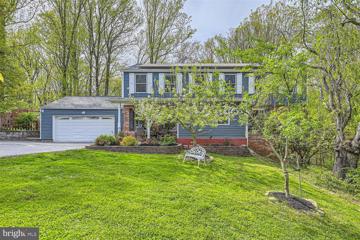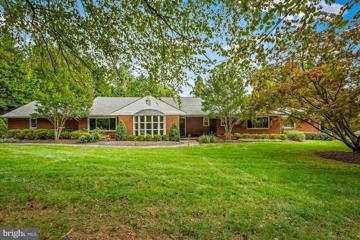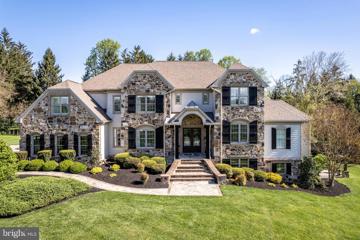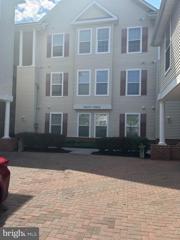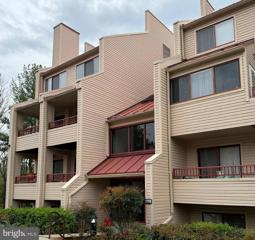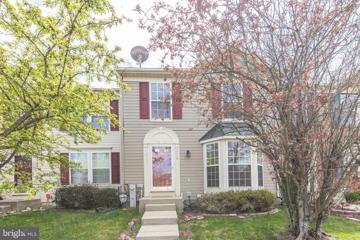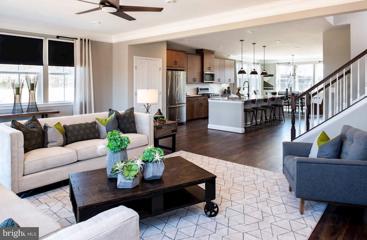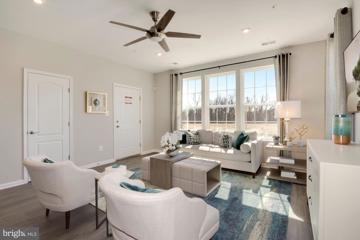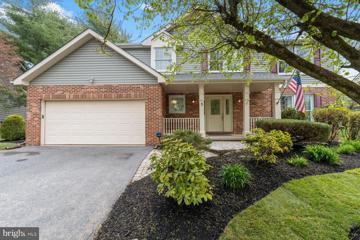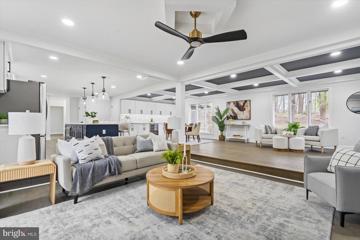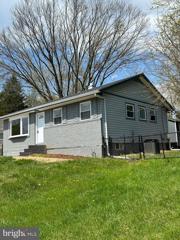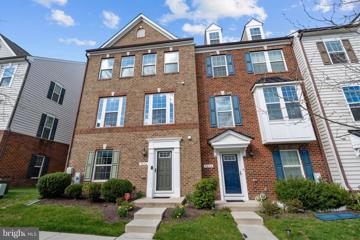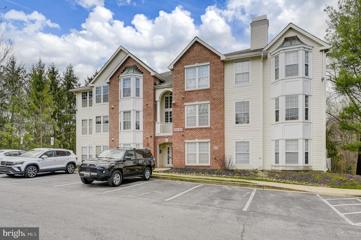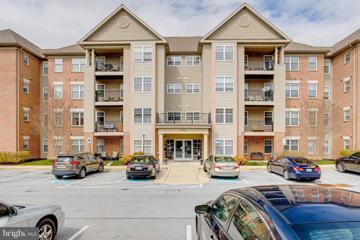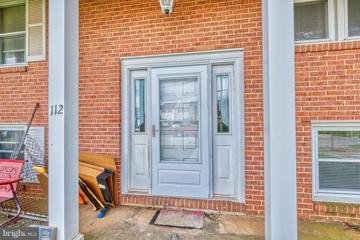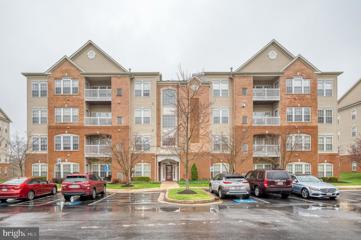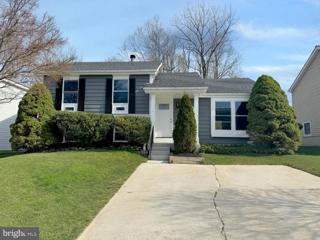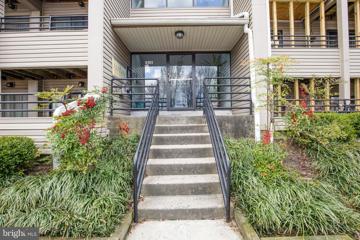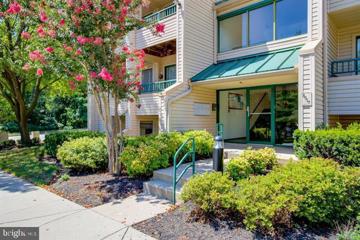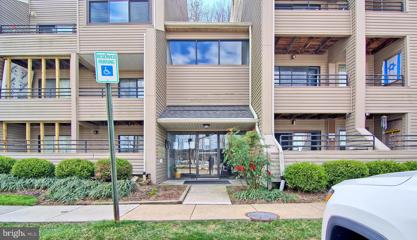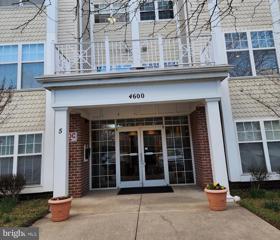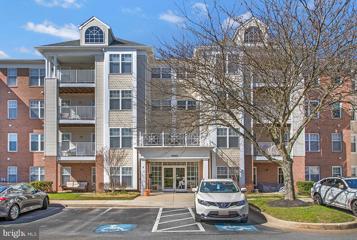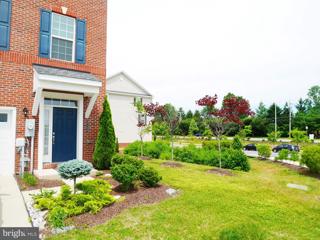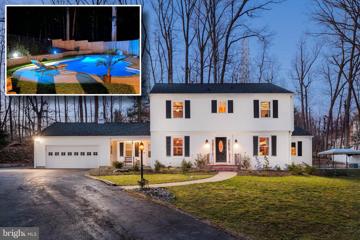 |  |
|
Owings Mills MD Real Estate & Homes for Sale47 Properties Found
The median home value in Owings Mills, MD is $348,750.
This is
higher than
the county median home value of $279,000.
The national median home value is $308,980.
The average price of homes sold in Owings Mills, MD is $348,750.
Approximately 49% of Owings Mills homes are owned,
compared to 46% rented, while
5% are vacant.
Owings Mills real estate listings include condos, townhomes, and single family homes for sale.
Commercial properties are also available.
If you like to see a property, contact Owings Mills real estate agent to arrange a tour
today!
1–25 of 47 properties displayed
Courtesy: Monument Sotheby's International Realty, (443) 906-3848
View additional infoWelcome to your dream home! This expansive five-bedroom colonial, situated on nearly two acres, offers space to spread out and relax, while a separate, two-bedroom guest house/ADU provides the perfect retreat for guests or extended family, or even a source of rental income. Three levels, custom finishes, and high-end upgrades are the hallmarks of the main house. The open, two-level foyer with its striking staircase welcomes you into the main living area. Crown molding and decorator touches enhance the sunken living room and dining room with built-in cabinetry. You will love meal prepping and entertaining in the beautifully updated kitchen with its white cabinets, granite counters, kitchen island with breakfast bar and wine refrigerator, stainless-steel appliances, and recessed and custom lighting. The dining area opens to the family room with built-ins and one of three fireplaces, the deck, and a two-car garage. On the upper level, the primary bedroom has two walk-in closets and a spa-like bathroom with a soaking tub, stand-alone shower, and a double vanity. Three additional bedrooms, one with a sitting/playroom, a full bath, and laundry complete the upper level. The finished lower level has a large family/rec room with a fireplace and wet bar and has walk-out access to the breezeway that connects to the guest house. The lower level also has a fifth bedroom, an additional bonus room, a full bath, and a large storage/utility room. Out back, enjoy the recently updated composite deck that overlooks the open, tree-lined back yard. Recent updates to the main house include an electric fence (2015), new roof (2018), hardwood flooring (2019), HVAC (2019), composite deck with vinyl railing (2022), front walkway and porch (2023), carpet in basement (2024), and new sliding door in kitchen (2024). Separated from the main house by a breezeway, the two-story guest house/ADU, which was remodeled in 2023, sits atop an oversized two-car garage. The main living level has a kitchen, laundry area and pantry, living room with fireplace, bedroom, and a full bath. The kitchen also opens to the newly refurbished deck that overlooks the back yard. The upper level of the guest house has another bedroom, a second full bath and a loft area open to the living room. Recent updates to the guest house include luxury vinyl and carpet flooring, lighting, cabinets, bathroom vanities, shower, and a new roof with new skylights. The guest house is not separately metered. No HOA. Whether you're looking for a multi-generational home, a place with income potential, or simply a spacious and stylish house to call your own, this property has it all! Welcome home. Open House: Saturday, 4/27 1:00-3:00PM
Courtesy: VYBE Realty
View additional infoPristinely maintained 7BR/3.5BA expansive Colonial located on just under two acres a quiet neighborhood. Pull into the extra wide/long driveway, park in front of a two car garage, past by the beautiful landscaping surrounded by stone hardscaping on the way to the covered front porch of your forever home. Step inside to a home filled with tons of natural light, hardwood flooring, and an abundance of living space. The main floor offers an open concept floor plan featuring an oversized family room with a wood burning stove insert surrounded by a brick hearth and wood mantel. The kitchen is abundant with cabinets finished to the ceiling with crown moldings, a built-in pantry closet, stainless steel appliances, beautiful granite countertops with a complementing tiled backsplash, a deep double sink under a window, and a large peninsula with breakfast seating for three or more. A formal dining room is located within steps of the kitchen making for the ideal entertainment space. In addition, a half bath and access to the two car garage completes the main floor. On the second floor are four spacious secondary bedrooms, a full bath with a double sink vanity, and an oversized primary bedroom offering a walk-in closet, and private bath with a double vessel sink vanity and a walk-in shower. The lower level is finished featuring the sixth and seventh bedrooms with above grade windows, a full bath with walk-in shower, a colorfully painted family room with a wet bar and mini fridge, a laundry room with an additional half bath, storage, and sliding doors to a covered paved patio in an amazing yard. The large deck off the kitchen is beautifully designed to ensure no matter where you stand you have views of the stunning surrounding scenery, including the built-in two-tiered Gazebo. An exclusive bonus to this already awesome property is a custom outdoor Sauna, just imagine how relaxing your new home will be. Throughout the yard you will find a child's play area, a garden for vegetables, a fire pit area with seating, and an abundance of land to explore and enjoy. This home is move-in ready with so much to offer new homeowners. Imagine all this and in close proximity to shopping, restaurants, and commuter routes.
Courtesy: Compass, (410) 886-7342
View additional infoIn a low inventory market, the opportunity to own your dream home has arrived! This classic brick Rancher is perfectly positioned on a beautifully landscaped corner lot, offering a sense of privacy and charm. With a long driveway and ample parking, this home is ideal for hosting guests and gatherings. Step into your own private oasis in the rear of the property, complete with an inviting inground heated pool, perfect for enjoying outdoor entertaining and relaxation. Inside, the home features elegant wood floors, granite counters, and an open concept bright white kitchen and adjoining family room. The abundance of windows offers a view of the pool, and there is tremendous space for an oversized table, making it the perfect place for gathering with loved ones. The stainless steel appliances and coffee station/wine bar add a touch of modern flare to this stylish space, creating a perfect setting for cooking and entertaining. This home boasts 4 exceptional remodeled full baths, providing convenience and luxury for you and your guests. The lower level offers a spacious rec room, ideal for entertaining, and a top-of-the-line wine cellar for wine enthusiasts. Additionally, the separate laundry room is equipped with a front load washer and dryer on pedestal cabinets, a laundry sink, and wonderful built-ins, making laundry a breeze. Additional features include a fenced yard, generator, and a 2-car garage, adding to the convenience and appeal of this exceptional property. Don't miss the opportunity to make this home your own and enjoy the ultimate in comfort, style, and convenience. With the pool open and ready for summer, this property is truly a gem waiting for you to call it home. $3,125,00012426 Hunters Glen Owings Mills, MD 21117Open House: Saturday, 4/27 12:00-2:00PM
Courtesy: Monument Sotheby's International Realty, (443) 708-7074
View additional infoBeautiful custom Stapf build in desirable Worthington Green. 6-bedroom 6-bathroom French colonial with impeccable craftsmanship & architectural detail. Private premium lot with pool, hot tub spa, custom pool pavilion, screened-in porch & bluestone terrace. Generous outdoor living space. One-of-a-kind interior with gourmet kitchen, grand two-story foyer, basement perfect for entertaining. Open staircase to walk-out basement with generously sized rustic wine cellar, industrial style bar, movie room & expansive rec space. A beautiful combination of elegant style & warm comfort. An entertainer's dream.
Courtesy: Long & Foster Real Estate, Inc.
View additional infoAll Condo info is believed to be accurate but must be verified by buyer and buyers agent. Selling agent and seller accept no responsibilities for incorrect information...BEING SOLD-AS IS....But in excellent condition. long term tenant (who would like to stay-lease) still resides in home so please make 24 hour appointment only directly by texting listing agent with showing details...Condo will have recertification for FHA in a few weeks but looking for immediate sale. Very nice neighborhood, very clean and spacious unit with dining den, plenty of parking. No showings on Sundays or Mondays
Courtesy: Long & Foster Real Estate, Inc.
View additional infoBeautifully remodeled 2 Bedroom 2 Bath unit with TOTAL NEW KITCHEN & APPLIANCES , NEW LUXURY PRIMARY BATHROOM (soaking tub, towel warmer, double sinks, etc.), & NEW FLOORS throughout. Truly a WOW! Call L/A for all appointments
Courtesy: Realty Advantage
View additional infoBeautiful & well maintained townhome. Click on the 360 degree step-by-step video tour link of the property. The property has an attractive bay window at the entrance . Updated new kitchen appliances. 3 bedrooms and 2 full bathrooms upstairs. Freshly painted & new flooring and in a ready to move in condition. In-ground basement with rec room & bathroom .Great schools & close to highway & shopping.
Courtesy: Keller Williams Realty Centre, (410) 312-0000
View additional infoReady for move-in this summer! Enjoy this spacious, top-level condo in Owingâs Mills amenity-rich community, Ballard Green! Enjoy over 2,300 sq. ft. of living space with an open floorplan, including a centrally located kitchen overlooking the dining room and great room! Upstairs wash your clothes with ease in your conveniently located laundry room, near all 3 sizeable bedrooms, including the primary suite. Relax and unwind in this spacious suite, featuring a large walk-in closet and a separate shower and soaking tub in the bath! Included features: 1-car garage, spacious kitchen island with center sink, designer flooring in select rooms, back deck off the great room. * * Photos of similar home. * Pricing, features and, availability subject to change without notice. MHBR No. 93 2023 Beazer Homes.
Courtesy: Keller Williams Realty Centre, (410) 312-0000
View additional infoMove-in ready, enjoy this lower-level condo in Owingâs Mills amenity-rich community, Ballard Green! The Riva features an open kitchen with plenty of cabinets and counter space, as well as Whirlpool stainless steel appliances and quartz countertops. The kitchen connects to the great room which offers plenty of natural light and grants access to the second floor. Upstairs enjoy a conveniently located laundry room, two sizeable bedrooms, including the primary, and a loft perfect for a home office or extra entertaining space. The primary suite features a spa-inspired bath and a large walk-in closet that is bound to impress! Included features: 1-car garage, large kitchen island, 42â cabinets, designer flooring in select rooms, and more. This home is rated Energy Series PLUS, meaning you receive enhanced construction features that deliver a tighter, more efficient home. In addition to being ENERGY STAR certified and Indoor airPLUS qualified, this home has higher performing low-e windows, HVAC equipment and ductwork in conditioned space, and more â saving you tons of money each month on utilities! ** Photos of a similar home. *Pricing, features and availability subject to change without notice. MHBR No. 93 2023 Beazer Homes. $600,0005 Biehl Court Owings Mills, MD 21117
Courtesy: Keller Williams Legacy, (443) 660-9229
View additional infoBeautiful home with 5 beds, 2 full baths, 2 half baths, and a 2-car garage, located on a cul-de-sac . Gorgeous hardwood floors throughout the main level. Upgraded kitchen has lots of cabinets, granite countertops and stainless steel appliances. Kitchen opens to first floor family room with fireplace and sliders to the back porch. Large screened-in porch with vaulted ceilings and skylights offers extra space and privacy to enjoy nature on the landscaped lot. Upper level has 5 bedrooms and 2 full baths. The primary suite includes vaulted ceilings, a walk-in closet, and private bath with a double vanity and tiled stand-up shower. The lower level includes a half bath, a large finished space for many potential uses, and a separate utility and storage area. HVAC system 2023, Roof 2021, siding 2023, and windows have been updated. Make this your new home!
Courtesy: Allfirst Realty, Inc., 410-963-3191
View additional infoExquisite home featuring 8 bedrooms and 4.5 bathrooms situated on 2.7 acres. Step into privacy, luxury, and comfort located in the highly desirable Greenspring Valley. As you drive down the long driveway this home awaits you with its contemporary style and pleasing curb appeal. Walk in and be amazed at the attention to detail and style. The first level has an open floor plan with lots of natural light. Kitchen has 2 tone custom cabinets, quartz countertops, SS appliances, and an oversized island. The island overlooks an enormous living area, with coffered ceiling, and a dry bar. An entertainer's dream. Spread out in the family area that has a custom wood burning fireplace and a walkout to your very own private outdoor oasis. The deck lines the entire back of the home. Here you can enjoy the beautiful private scenic views as you drink your morning coffee. The primary bedroom is located on the 1st level with it's very own bathroom. The gorgeous title work makes this a light and bright bathroom; a true vibe. Relax in the soaking tub or step into the spacious shower. There are 3 additional bedrooms located here. The fourth bedroom is tucked in a private area from the Kitchen with a walkout to the deck area and the stunning views. Looking for work/home balance this would be an ideal office. Laundry hook up is available on the first level or in the basement or BOTH! The lower level is fully finished with an ENORMOUS amount of space. You will be absolutely amazed at the true size of this home. As you explore the possibilities of the basement, you will find an additional three bedrooms and 2 full bathrooms. This home is truly a must see with its endless possibilities and stunning detail and design.
Courtesy: Taylor Properties
View additional infoMove-in ready - Bright and Airy 6 Bedroom, 3 full bath home available in the sought after quiet Surbubia community in Owings Mills. Bright and welcoming open floor layout from the moment you step into the entrance. The Living room flow effortlessly into the kitchen/dining room area. The updated Kitchen offers Granite countertops with modern Samsung Bespoke Family Hub large screen appliances. Recessed Lights. Gleaming luxury vinyl planks flooring throughout main level and all areas of the lower level. The Master bedroom with Ensuite Bath with separate Shower and jacuzzi tub . There are 3 other bedrooms and another full baths on the main floor. The finished Lower Level offers a plethora of possibilities to suit your needs: Home Theater/Family Room /Play areas. There is also another 1 full bath and 2 Bonus Bedrooms that can be used as a bedroom, Studio, Office, or Playroom. Great large level yard in almost a quarter acre lot! Additional amenities includes a large handicapped accessible deck, 3 large sheds, a large outside hot tub with its own privacy area and a Generac standby generator that always comes handy. Come take a look, Seller prefers using their title company. Bring your best offer!
Courtesy: ExecuHome Realty
View additional infoWelcome to 9436 Ballard Green Drive. This end unit two car garage townhome has a modern open floor plan including 4 bedrooms, 2 full bathrooms and 2 half baths with gleaming hardwood floors. The main level features a gourmet kitchen with a large center island for large family gatherings. Stainless steel appliances, granite counters, double ovens and plenty of cabinet space. Ownerâs suite offers plenty of room, a walk-in closet and a soaking tub. Two additional bedrooms, a hall bath and laundry room that complete the second level. Also brand new carpet. Let's not forget the lower level bedroom that can be used for a game room or any room of your choice. Lovely deck for your outdoor entertainment. You don't want to miss this opportunity to live in Ballard Green. It won't last long! Open House: Sunday, 4/28 12:00-2:00PM
Courtesy: Douglas Realty LLC, (866) 987-3937
View additional infoWelcome to 4834 Stone Shop Circle in the community of Silverbrook Wood. This sun filled penthouse condominium has recently been updated and shows like a model! New kitchen with 42â white soft close cabinetry, granite countertops, stainless appliances with gas cooking and undermount sink. HVAC, and water heater new in 2024 with warranties! Gas fireplace with marble surround and neutral paint throughout. New electrical outlets throughout, new ceiling fans, dimmers on most lighting. The primary bedroom features dual closets, bathroom with soaking tub and new fixtures. The guest room features a bay window, walk-in closet and access to bathroom with reglazed tile and new fixtures. Newer carpet in bedrooms and new laminate flooring throughout the rest of the unit. It does not get better than this! Move in just in time to enjoy your morning coffee on the balcony overlooking wooded space!
Courtesy: United Real Estate Executives, (833) 999-8733
View additional infoMAKE YOUR APPOINTMENT NOW TO SEE THIS UPGRADED SPACIOUS CONDO. THIS UNIT FEATURES UPGRADED HARDWOOD FLOORS, UPDATED BATHROOMS, UPGRADED KITCHEN APPLIANCES, EAT IN KITHCHEN, WALK-IN CLOSET, COMMUNITY POOL AND SO MUCH MORE! THIS UNIT IS LOCATED ON THE 1ST FLOOR (NOT GROUND LEVEL) WITH BALCONY AND 1 RESERVED GARAGE SPACE. THIS UNIT IS CONVENIENTLY LOCATED IN A GATED OWINGS MILLS COMMUNITY NEAR SHOPPING, SCHOOLS, METRO, AND MAJOR HIGHWAYS. THIS CONDO WON'T LAST!!
Courtesy: RE/Max Experience, (301) 807-3265
View additional infoAmazing Value Alert!Amazing Value Alert! This home does qualify for all loan products. New HVAC installed 2021. This property is move in ready while allowing you the canvas to make the changes you would like. All major systems are functioning. You must visit this property to become a believer. Set up an appointment today.
Courtesy: Homeowners Real Estate, (410) 967-5995
View additional info**SELLER IS NOW OFFERING A $2000 CREDIT TOWARDS BUYERS CLOSING COSTS!** This one owner, penthouse level, rear facing condo in the gated community of the Villages of Mill Run is centrally located to everything Owings Mills, Pikesville and Reisterstown has too offer! Wegmans, Trader Joes, Costco, Target, Lowes, Self Storages and so much more are just a short drive away. This unit has been meticulously upkept and boasts many updates and bonus features. To start, the kitchen countertops and appliances have been upgraded. The walls are custom painted, not wallpapered. The counters are solid surface Corian and the appliances all Samsung stainless steel. The fridge has built in ice maker and water purifier, the oven is double compartment, and the dishwasher has 3 rolling racks. All kitchen appliances are less than a year old. To top it off you have large 42" upper cabinets providing a ton of extra storage space. Off the kitchen there is a breakfast nook area currently set up as an office with a large "built-in" desk assembly (included) but offers plenty of room for however you prefer to use the space. Access to the balcony can be found in this breakfast nook area just around the corner from the living room and, being a rear facing unit, hosts quiet, peaceful views of wilderness. To continue, the living room features an elegant yet cozy gas fireplace and plush inviting wall to wall carpet. There is also a formal dining room area off the kitchen and living room with ample space for a traditional dining room table. The primary bedroom has an attached sitting area providing great bonus space to be used for whatever you desire; home office, nursery, gym, den, etc. Plus all the windows in this bedroom have interior shutter treatments installed that are fully functioning allowing the ability to filter light as much or as little as desired. This primary bedroom also offers an expansive walk-in closet and an attached full bathroom with double sink vanity and a shower stall with a brand new vinyl surround. The hall bath is located just off the foyer and living room and features an oversized soaking bathtub. Further, this unit has many more updates; all windows have been treated with energy saving UV protection tinting, the HVAC system and water heater were both replaced in 2022, and the sellers are even open to selling it furnished for the right offer! All of this in a gated community, penthouse level condo unit!
Courtesy: Your Realty Inc.
View additional info***Recently Updated***Split Level Detached home with 3 Bedrooms, 2 Full Baths and 1 Half Bath located in Timberscape subdivision. Spacious living area with wooden floor, updated kitchen with stainless steel appliances and granite countertop. Wall to wall carpet throughout the upper level, fresh paint, new electric lights and fixtures. Driveway parking, Outside/Rear entrance basement with woodburning fireplace, rear deck and fence backyard. Close to Gwynn Falls Park, Gwynnbrook Wildlife Management Area, Hyper Kidz Baltimore, Gwynn's Falls and Caves Valley Golf Club. Buyer to verify ground rent, seller will not redeem ground rent.
Courtesy: Berkshire Hathaway HomeServices PenFed Realty
View additional infoBeautiful top floor unit with cathedral ceilings in the both bedrooms now available. New HVAC , hot water heater and appliances for years of maintenance free living. New flooring throughout, fresh paint and new lighting fixtures are a few more reasons to take advantage of this rare opportunity. Plenty of parking outside this secure facility. 2 generous sized bedrooms and 2 baths on the upper level and a huge living /dining room combination that is perfect for entertaining on the main floor that includes a fireplace. Do not miss this opportunity. They go very quickly and this is priced to sell. To help visualize this homeâs floorplan and to highlight its potential, virtual furnishings may have been added to photos found in this listing
Courtesy: Keller Williams Flagship of Maryland
View additional infoCome see this two level penthouse style condo . Ready for its new owner to come and add some personal updates. Enjoy your Ownerâs suite with a full En Suite attached. Youâll find features here thatâll catch your eye like an awesome skylight and fireplace ready to be enjoyed! Come put your personal touches on this home today! Minutes from Foundry Row and Red Run Stream Valley Trail!
Courtesy: Fathom Realty MD, LLC, (410) 874-8111
View additional infoTastefully updated 2BD/1BA Condo at the Lodge in Mcdonogh. Updated Kitchen, Stainless Steel Appliances, All New Windows including Front facing windows with privacy tint. Updated Washer and Dryer, Water Heater and Laminate Flooring throughout. The definition of move-in ready! Conveniently located to Reisterstown Rd, 795 and 695
Courtesy: Realty ONE Group Excellence, (443) 233-6156
View additional infoMAJOR PRICE IMPROVEMENT! Welcome to charming 4600 Alcott Way, Unit 301! A luxurious and spacious condo retreat with over 1800 sq feet, featuring 2 Bedrooms, and 2 Bathrooms. This unit also has a hidden bonus of an additional Den/Office space too! This is truly a sanctuary of style, comfort, and convenience. Come and experience the harmonious blend of modern living and practicality, making it the perfect choice for downsizers seeking the ultimate in comfort or first-time home buyers looking for an elevated living experience. Features include a generous Living Space to accommodate entertaining or your personal relaxation. There is also a separate room for a full-sized dining table and plenty of comfortable seating. The delightful eat-in kitchen has been recently updated and includes beautiful stainless steel appliances with an abundance of cabinet space. There is a HUGE pantry/storage/laundry room space that accommodates all of your organizational needs. Take advantage of being outdoors with your own private balcony. The building includes a convenient elevator to take away the worry of lugging groceries up multiple flights of stairs and meets the needs of special accommodations for you or your guests. Beckett Green is a quiet, yet sought-after neighborhood and is extremely close to all the amenities you could desire in Owings Mills. A few minutes from many restaurants, shops, parks and even Costco. There is plenty of space for making memories with family and friends. Let your imagination run wild and turn 4600 Alcott Way - Unit 301 into the perfect haven for your future. A Home Warranty will be provided. This condo is being strictly sold âAS IS.â Get ready to embrace one level living, with privacy and building security! Your new chapter awaits! This property is not FHA approved.
Courtesy: Redfin Corp, (410) 202-8454
View additional infoCHARMING & SPACIOUS GROUND LEVEL CONDO W/ OPEN FLOOR PLAN & NEARLY 1,500 SQ. FT. OF LIVING SPACE! Come on home to this Beautiful Gated Community! The inviting lobby boasts an elegant warm and welcoming entrance. The unit is a Spacious, Bright, and Charming 2 bedroom 2 BA condo with large rooms including a formal dining room, hardwood flooring, The a well equipped kitchen with a bump out for eat-in dining and doors to your private patio out back. Primary bedroom is huge and has a generous sized walking closet. Better hurry!
Courtesy: Tidewater Realty Group, LLC, (443) 548-0191
View additional infoIntroducing a stunning end unit townhouse in the desirable Ballard Green Community. This spacious 3 bedroom, 2 full bath, 2 half bath home boasts a modern kitchen with stainless appliances, granite countertops, storage pantry and a convenient kitchen bar top. The primary suite features a tray ceiling, full bathroom with a soaking tub plus tile shower and a walk-in closet. Enjoy the luxury of wood floors throughout the main level and a composite deck for outdoor entertaining. With a garage, driveway, and community amenities including pools and playgrounds, this townhome offers the perfect blend of comfort and convenience. Located just steps from Lyons Mill Elementary School with easy access to I-795 and all the shopping and dining options of Owings Mills! Don't miss out on the opportunity to make this beautiful end unit townhouse your new home. Open House: Saturday, 4/27 2:00-5:00PM
Courtesy: Berkshire Hathaway HomeServices Homesale Realty, (800) 383-3535
View additional infoEXCEPTIONAL COLONIAL NESTLED ON A 1.3 ACRE LOT WITH TONS OF CHARACTER & CHARM! Over 4,200 sq. ft. of living space featuring an inviting living room with exposed beams & a fireplace, a gourmet island kitchen with ss appliances, granite counters, & breakfast area, a main level office which could potentially be used as a 5th bedroom, a spacious sunroom with vaulted ceilings and a convenient half bath. The upper level offers 4 bedrooms & 3 full baths including a Primary bedroom suite with a walk-in closet and full bath with double vanities and a glass enclosed shower. The finished basement is perfect for entertaining and affords plenty of additional space for a rec room or exercise area and has walk-out steps which lead to the backyard which features a patio and a heated in-ground pool! Located along the desirable Greenspring Valley Corridor but still convenient to tons of shopping and major roadways!
1–25 of 47 properties displayed
How may I help you?Get property information, schedule a showing or find an agent |
|||||||||||||||||||||||||||||||||||||||||||||||||||||||||||||||||||||||||||||
Copyright © Metropolitan Regional Information Systems, Inc.


