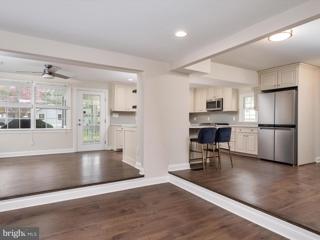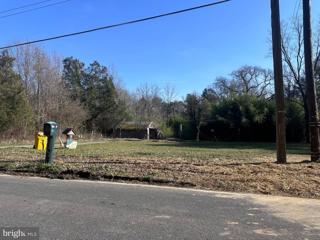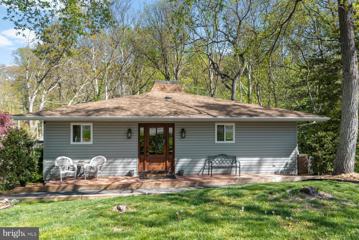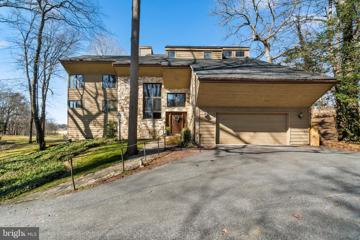 |  |
|
Severna Park MD Real Estate & Homes for SaleWe were unable to find listings in Severna Park, MD
Showing Homes Nearby Severna Park, MD
Open House: Saturday, 4/27 10:00-1:00PM
Courtesy: RE/MAX Executive, (443) 292-9250
View additional infoSensational updated Severna Park colonial bursting with pride with newer pre-manufactured hardwoods on main level and second level. Remodeled kitchen shines with 42" inch cabinetry, quartz counters, gorgeous new backsplash, pantry, and views to a family room with fireplace and views of the screened in porch and decking which surround a 35x16 delightful inground pool, recently upgraded to salt water, a new pump and cover for summer fun. Primary bath is huge and has his and her closets with gorgeous remodeled marble shower with glass frameless doors and soaking tub. Check out the awesome remodeled baths. Large level and fenced yard has room for firepit, gardening and entertaining where everyone will want to hang out. Laundry has been moved upstairs by bedrooms into second full renovated bath area for convenient busy living. Lower level club room with utility area which walks up to yard. No mandatory homeowner's fees and a traffic light to easily go left or right onto Benfield and located directly across the street from Benfield Elementary and Severna Park Middle School. Warm natural gas heat from energy efficient 2022 furnace and public water and public sewer. Sellers added new architectural shingle roof in 2022, and attention to upgrading house components so you won't have to! Easy care landscaping. Excellent location to NSA, Fort Meade, Annapolis, DC and in Severna Park Schools. OPEN HOUSE Saturday the 27th 10-1-just reduced for quick sale and buyer bargain.
Courtesy: CENTURY 21 New Millennium, (410) 487-2066
View additional infoHome is a tear down DO NOT ENTER! Grading permit is pending! See documents for grading, septic, floor plans
Courtesy: Smart Realty, LLC, 3012525515
View additional infoBeautifully well maintained and recently renovated rancher with 4 bedrooms, 2.5 baths, living room, dining room, family room and 2 brick fireplaces. This home has an open floor plan that most people would envy, with 2 huge three door sliders and a kitchen with granite counters and beautiful white cabinets. Hardwood floors throughout the home and a totally finished basement with 1 of 2 fireplaces. This home has 3 different decks, privacy, a fenced in area for your dog all on a quiet cul de sac on almost 3/4 of an acre. This home is a very unique home in Severna Park with all of the privacy and seclusion that's extremely hard to find in Severna Park.
Courtesy: Coldwell Banker Realty, (410) 263-8686
View additional infoWelcome to this spectacular stone-front residence, a haven of luxury idyllically located alongside the 8th green of the revered Chartwell Country Club. This palatial 3-bedroom home is complete with 3 full and 2 half baths, crafting an environment of refined elegance and comfort. **Highlights of This Exclusive Property:** **Grand Entrance:** The stunning stone exterior and welcoming foyer set a tone of sophistication from the moment you arrive. **Open Living Spaces:** Step through the home's spacious interiors, where each room seamlessly transitions into the next, adorned with high-end finishes. **Stone Fireplace:** The living room, centered around a striking stone fireplace, is the perfect setting for memorable gatherings or quiet evenings by the fire. **Outdoor Entertainment:** The sprawling patio is an entertainer's dream, ideal for hosting spirited crab feasts or intimate starlit dinners. **Master Suite Sanctuary:** The expansive master suite offers tranquil views and awaits your vision to create the ultimate en-suite retreat. **Loft Flexibility:** A versatile loft area offers a private space for an au pair or guests, complete with breathtaking views. **Elevator*There is an elevator that runs from the entrance level to the loft. **Unlimited Potential:** The unfinished basement provides a vast expanse ready to be transformed into a home theater, gym, or entertainment lounge. **Community Perks:** Enjoy premium amenities such as the St. Andrew's Swim and Tennis Club, the stunning Chartwell Golf Course, and proximity to excellent dining, shopping, and culture. **Prestigious Location:** Seize the opportunity to live in Severna Park with top-notch schools, healthcare, and local businesses within easy reach. Capturing the essence of sophistication and potential, this property is not just a home, it's a lifestyle. Schedule your viewing today to experience the embodiment of Chartwell on the Severn living. How may I help you?Get property information, schedule a showing or find an agent |
|||||||||||||||||||||||||||||||||||||||||||||||||||||||||||||||||||||||||||||
Copyright © Metropolitan Regional Information Systems, Inc.





