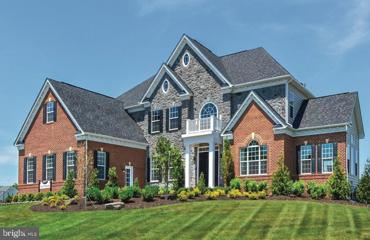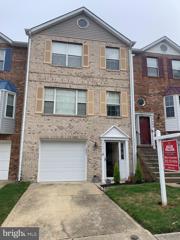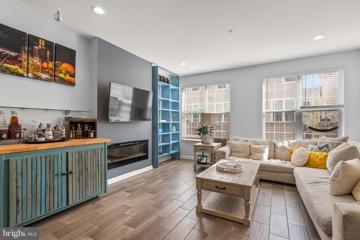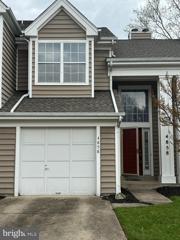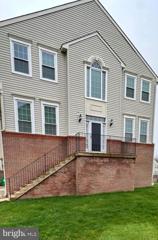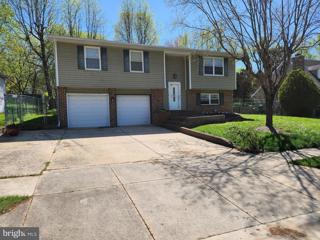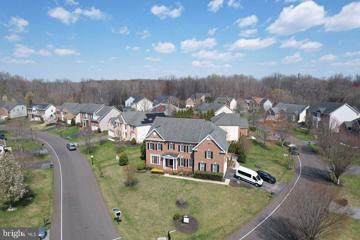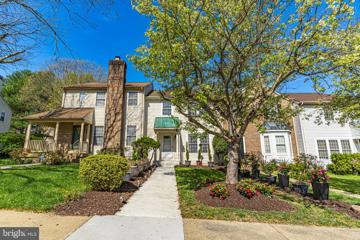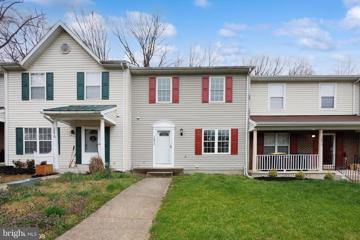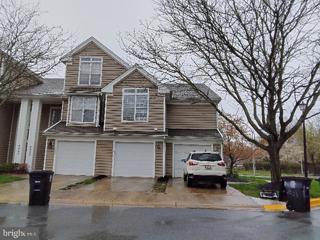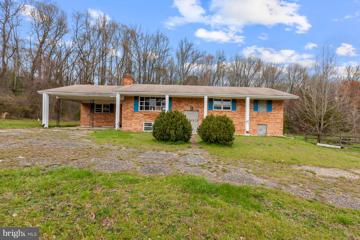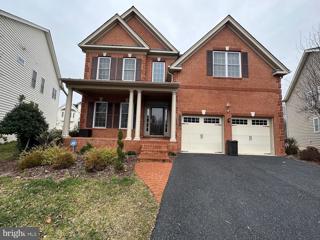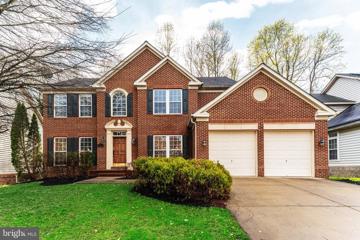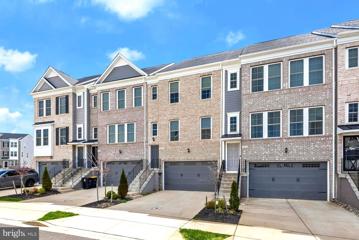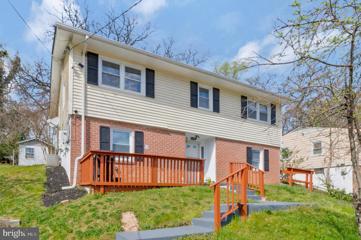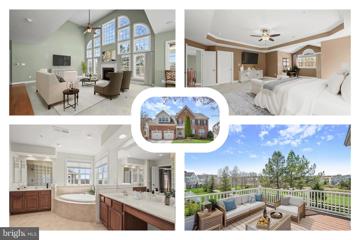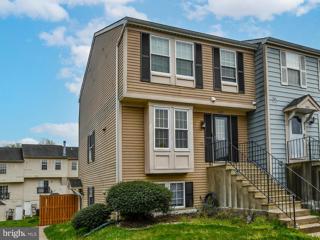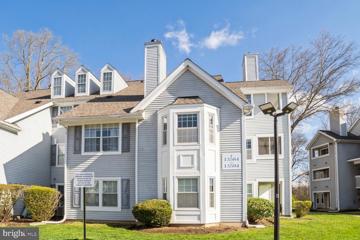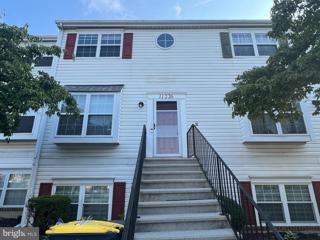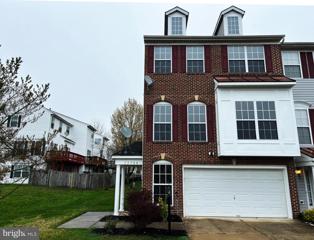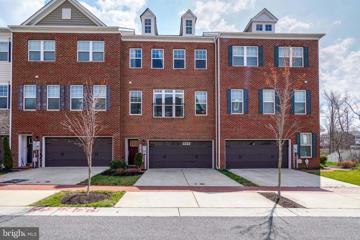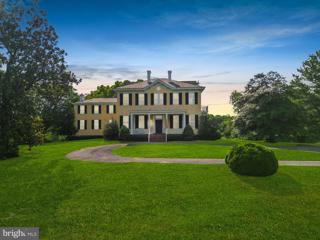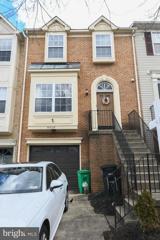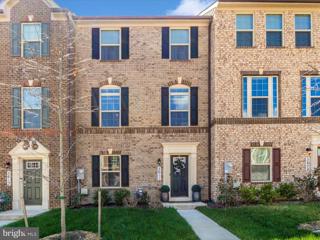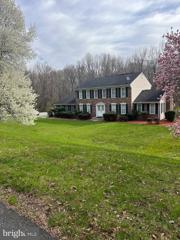 |  |
|
Upper Marlboro MD Real Estate & Homes for Sale123 Properties Found
51–75 of 123 properties displayed
Courtesy: Keller Williams Preferred Properties
View additional infoTO BE BUILT NEW CONSTRUCTION. Beautiful lot Co- Marketed with Caruso Homes. This Model is the ----- -MONTICELLO --- The Monticello plan is a gorgeous estate home starting at 4,554 square feet, with options to expand up to 8,162 square feet of elegant living space. The home can be built with a two or three car garage and is available in many elevations, including brick and stone combination fronts and craftsman styles. Inside, this home is loaded with luxury including a grand two- story foyer, a spacious kitchen and multiple additions such as a morning room and conservatory. Retreat to the owner's suite where you can enjoy a sitting area with optional fireplace, a dreamy his & her walk-in closet and an opulent spa bath with the option to add an exercise room. This basement is ready for fun and entertainment when you add options such as a rec room, theater room, wet bar and a den or 5th bedroom. There are endless ways to personalize this luxurious home with your own unique style.. --- Buyer may choose any of Carusoâs models that will fit on the lot, prices will vary. Photos are provided by the Builder. Photos and tours may display optional features and upgrades that are not included in the price. Final sq footage are approx. and will be finalized with final options. Upgrade options and custom changes are at an additional cost. Pictures shown are of proposed models and do not reflect the final appearance of the house and yard settings. All prices are subject to change without notice. Purchase price varies by chosen elevations and options. Price shown includes the Base House Price, The Lot and the Estimated Lot Finishing Cost Only. Builder tie-in is non-exclusive.
Courtesy: Keller Williams Preferred Properties
View additional infoWelcome to this wonderful townhome nestled in the vibrant community of Marlton in Upper Marlboro, MD, making it an attractive option for those seeking a peaceful and tranquil living environment. This is a 3-level townhouse featuring a brick front which adds to its classic and durable appeal. There has only been one owner of this wonderful home. The home is flooded with natural light, creating a warm and inviting atmosphere. The comfortable eat-in kitchen is a great space for cooking and dining. The main living area seamlessly connects the dining room and living room, offering a spacious and open feel. Hardwood & wall to wall carpeting throughout this Townhome. There are two additional bedrooms, which can be used for rest, relaxation, or as a home office. The finished rec room on the lower level adds extra living space and leads out to the backyard via the new sliding glass door. It includes a one-car garage with a new door, quiet door opener and parking for an additional car in the driveway, ensuring convenient parking options. Beyond the doorstep, Marlton offers an array of amenities including playgrounds, a tennis court, and a community center with a sparkling swimming pool. Golf enthusiasts will appreciate the nearby golfing facilities. You will have time to savor the lifestyle this community affords. Embrace a life of comfort and leisure! The property is being sold AS-IS, which means buyer has the opportunity to update and personalize to make it their own. (Contents being moved on May 17th)
Courtesy: Redfin Corp
View additional infoYou will fall in love with this beautiful brick open concept four story townhome with a two car garage. Designed for entertaining and easy living, the main level is bright and airy with tall ceilings, recessed lighting, and wide planked wood floors. The heart of the home is the gourmet chefâs kitchen boasting plenty of cabinets, stainless steel appliances, granite countertops, five burner gas range, double oven, and an elongated kitchen island for flexible dining and entertaining. The kitchen is flanked on each end by a spacious living room and dining area. The main level is completed by a half bathroom conveniently tucked away. Journey up to the first upper level which hosts 2 sizable bedrooms sharing a hallway bathroom and a cozy den space that could be used as a TV room or an office space. The primary suite on the top floor is a peaceful retreat complemented by a private balcony, a large walk-in closet, and an en suite bathroom with dual sinks and separate shower and tub. Easy access to Washington, D. C. and the 495 beltway to Virginia or Silver Spring, route 214 east and west and route 202 north and south.
Courtesy: The Home Team Realty Group, LLC, (240) 767-4503
View additional infoStep into urban charm with this delightful condo that has just hit the market! Located in Upper Marlboro, this cozy retreat offers coziness and that gives a lifestyle of convenience and comfort. Perfect for first-time buyers or those seeking a low-maintenance living option, this quaint condo won't be available for long.
Courtesy: United Real Estate Executives, (833) 999-8733
View additional infoI am thrilled to present this stunning property that offers the perfect blend of elegance, comfort, and modern living. ð¥Price Reduction ð¥ð¥ Sellers Help $5000 towards closing ð¥ð¥ð¥ ⨠Features: ð¹ Grand 2-story foyer with a powder room just off the entrance ð¹ Updated kitchen with island, stainless steel appliances, and a breakfast nook ð¹ Cozy family room with a gas fireplace and access to the deck for outdoor enjoyment ð¹ Finished basement with a walk-out, providing additional living space ð¹ Convenient garage access to the basement ð¹ End-of-group unit with 2800 square feet of living space ð¹ New light fixtures throughout for a fresh and modern touch ðï¸ Bedrooms: ð¹ 3 bedrooms including a luxurious master bedroom ensuite ð¹ Master bedroom features cathedral ceilings for an airy feel ð¹ Ensuite bathroom with a soaking tub, stand-alone shower, double vanity, and a separate toilet for added convenience 1721 Whistling Duck Drive truly offers the best of both worlds - spacious living areas for relaxation and entertaining, as well as stylish updates that cater to modern tastes. Donât miss the opportunity to make this remarkable property your new home sweet home! Contact me today to schedule a showing and experience the beauty and charm of this exceptional property firsthand. Your dream home awaits! ð¡â¨ Patio Furniture can , and 2 Flat screen tv's or optional items to stay with the purchase of this home.
Courtesy: Samson Properties, (301) 850-0255
View additional infoCome and enjoy this Gorgeous and Model Like Single Family Home in Upper Marlboro MD. This home features 3 large bedrooms with new hardwood floors, 3 beautiful fully renovated bathrooms, living-room and dining-room w/new hardwood floors, lovely eat-in-kitchen with lots of cabinets and recess lights, fully finished basement with extra space, new water heater, new furnace, gorgeous super-sized 42x36 newer deck, new roof, shed has new roof, 2-car garage, 3-car driveway, and a big yard. A must see. Open House Sunday, April 28, 2024, 12noon - 1pm.
Courtesy: Longtown Realty, nikkitherealtor@gmail.com
View additional infoWelcome to 415 Rifton Court! Located in the prestigious, gated Oak Creek Club community just off of the 8th hole, this large corner lot home features 5 bedrooms, 4 full bathrooms, and 2 half bathrooms. If you are looking for generational living, look no further as this home features a main level bedroom and a basement that features a full bathroom, a half bathroom, and flex rooms that could be used as living spaces. The main level features an open floor plan, a double staircase, formal living room, formal dining room, and a family room that is full of windows and natural light. The upstairs level features a primary bedroom complete with a seating area, two walk-in closets, and a large bathroom. The second bedroom feature an en suite bathroom and double closets. The remaining two bedrooms feature a Jack and Jill bathroom. The basement level features a large entertainment area and three flex rooms that can be used as a non-conforming bedrooms, office, theatre room, gym, or playroom. The entire home features new carpet and fresh white paint, leaving the new owner with a blank canvas to create their dream home. Schedule your showing today!
Courtesy: KW Metro Center, (703) 224-6000
View additional infoThis stunning 3-level townhome is ready and waiting for its new owners to move in and make it their own. Recently painted to perfection, this home boasts beautiful luxury vinyl floors throughout. A spacious eat-in kitchen is perfect for hosting guests and family gatherings. The bedrooms are large and comfortable with plenty of space for rest and relaxation. Additionally, the deck provides a perfect spot to unwind and take in the peaceful surroundings.
Courtesy: The Real Estate Store
View additional infoFannie Mae property. All offers to be submitted in HomePath.Com. Buyers to pay all transfer and recordation taxes. EMD in Certified Funds made payable to the Seller's Title Co. This property has been completely repaired with new doors, all new flooring, carpet and hardwood. Updated kitchen with new cabinets, lights and SS appliances. The bathrooms are updated with new vanities, flooring, toilets and lights. Ceiling fans in bedrooms, recessed lights in basement and new deck. The basement is finished with a family room, half bath and utility room for laundry. Electrical and plumbing have been updated. This property is in move in condition. Property shows well. See documents for closing cost instructions.
Courtesy: Long & Foster Real Estate, Inc.
View additional infoWelcome to modern living in this stylish 2-bedroom, 2.5-bath end unit condo/townhouse. Enjoy the convenience of a loft-style study, perfect for a home office or additional living space. Step outside onto the deck patio, where you'll find extra-large storage, providing ample space for outdoor essentials. With garage parking included, you'll never have to worry about finding a spot. This prime location offers unbeatable convenience, with Six Flags, several shopping centers, and Andrews Air Force Base just a stone's throw away. Plus, easy access to 495 ensures seamless commuting to nearby destinations. Experience the best of both worlds â modern comforts and a convenient location. Don't miss out on this incredible opportunity. Schedule your viewing today and make this end unit condo/townhouse your new home!
Courtesy: ExecuHome Realty
View additional infoWelcome to a beautiful sprawling 6.02 acres across two adjacent lots! This property is filled with character and endless possibilities. Ideal for a church, daycare, assisted living facility, residential development and much more. Centrally located near shopping, schools and in close proximity to US-Route 301, MD-Route 4 and other conveniences. The two lots sold are being sold as a package deal for $750,000. Lot Details Below: Lot 1 (Parcel 34) - 9760 Rosaryville Road features 3.4 acres of leveled, soil tested, percolation approved land; zoned A-R (Agricultural Residential). MLS # MDPG2108948. Lot 2 (Parcel 102) - 9800 Rosaryville Road includes a 1,967 sq ft fully-gutted single-family detached property structure on 2.6 acres; zoned - Residential. Public sewer and water permit requests were started. MLS #MDPG2109316. Proposed church site plans, engineering reports, including soil tests and approved stormwater concept maps are available and can be leveraged to streamline future projects.
Courtesy: RE/MAX Realty Group
View additional infoWelcome to 11103 Saddle Ct. This charming brick front colonial is quietly tucked away on a cul-de-sac within the sought-after Marlboro Ridge neighborhood. This home features 4 bedrooms, 3.5 baths, offers a generous 3,272 square feet of living space plus a full basement, a 2-car garage, a cozy covered front porch, convenient main level laundry hook-ups, an extra-large morning room, hardwood floors, a fireplace, and plenty of windows that fill the space with light. Casual and serious cooks alike will swoon for the gorgeous chefâs kitchen. The primary bedroom is a retreat itself, with a walk-in closet, a large sitting area, and a private bathroom equipped with a double sink vanity, a corner tub for soaking, a separate shower, and linen closet. Youâll love the high ceilings, large rooms, and the huge basement. Thereâs extra space galore, including a bonus room, outdoor access, and recessed lighting. This home is part of Marlboro Ridge community that includes access to a clubhouse and an outdoor pool.
Courtesy: Samson Properties, (240) 630-8689
View additional infoWelcome to this Absolutely Stunning designer remodeled Colonial, boasting LUXURY Living spaces and custom finishes throughout. Stately brick front elevation and situated on a premium lot backing to absolutely Gorgeous all natural views. Nestled in the exclusive neighborhood of Beech tree, surrounded by green space, walking trails, tennis courts, swimming pool, and Marylandâs top-rated Lake Presidential Golf Club. Grand 2 Story Foyer with custom chandelier, Open floor plan with tons of Natural light, custom multi-tone paint, modern recessed Lighting and Fixtures throughout. GORGEOUS Kitchen with custom cabinet finish, Venetian Granite, Stainless steel Appliances, Spectacular extended Sunroom, Huge Family room featuring Gas Fireplace; main level office bonus room; Incredible Master suite w/ En-suite bath, separate jet tub and shower, huge walk-in closet; updated bathrooms with quartz counters and custom fixtures; SPECTACULAR Fully Finished Basement with Full bath, large recreation area, Entertainment Haven complete with Media Theater room. Feel the Joy of Outdoor Entertaining on your expansive Trex Deck overlooking serene private nature views. Upgrades galore including dual zoned HVAC systems, prewired smart home system, sound system and intercom, central vacuum system, Electric car charging station outlet. Take advantage of the community amenities, including a tennis court, golf course, restaurant, pool, playground, jogging trail, and more. Whether you're a sports enthusiast or seeking a relaxing day by the pool, this community has it all. Great Opportunity in a great neighborhood, MUST SEE!
Courtesy: HomeSmart, (410) 952-2641
View additional infoWelcome to this astonishing, and recently built luxury townhome. Which features all the modern concepts you were looking for, while having lots of space in square footage. With its ideal location, you have quick access to the beltway while enjoying the peace and quiet of this luxurious residential neighborhood. This highly sought-after community features all the luxury amenities you can think of, while having short access to the nationâs capital and the tri-state area of the DMV. Come see your new home!
Courtesy: Keller Williams Chantilly Ventures, LLC, 5712350129
View additional infoBeautifully updated home situated in an incredible location, offering easy commuting and close proximity to all the amenities you could desire. The spacious first-level living area boasts a wet bar, perfect for entertaining guests or relaxing after a long day. Upstairs, you'll find a bright living and dining area with gleaming wood floors, creating an inviting atmosphere for gatherings and everyday living. The kitchen is a chef's delight, featuring stainless steel appliances, white cabinets, gas cooking, and granite countertops, combining style and functionality seamlessly. Spacious bedrooms ensure a peaceful retreat for all residents. Outside, the peaceful grassy backyard awaits, complete with a large deck, ideal for outdoor dining, relaxation, and enjoying the fresh air. Conveniently located with easy access to major routes including 495, 50, and 704 providing easy commuting. This home also offers proximity to essential amenities such as Costco and Wegmans nearby. The Prince George's Sports & Learning Complex is just a short 5-minute drive away, along with multiple golf courses and plenty of dining options in the area. Don't miss out on the opportunity to make this stunning home yoursâschedule a showing today! Open House: Saturday, 5/11 12:00-2:00PM
Courtesy: Redfin Corp, 301-658-6186
View additional infoWelcome to 15412 Symondsbury Way, nestled in the picturesque community of Upper Marlboro. This stunning property boasts a main level adorned with a beautiful great room featuring a full window wall and a cozy fireplace, perfect for relaxing evenings. Enhancing its elegance are columns, crown molding, chair rail, and gleaming hardwood flooring throughout. The main level also offers a formal dining room, private office, and a spacious eat-in gourmet kitchen with a sunlit breakfast nook, ideal for culinary enthusiasts. Ascending to the carpeted upper level reveals four bedrooms, including a luxurious primary bedroom with a sitting area, tray ceiling, and a lavish ensuite bath complete with a walk-in shower, soaking tub, and double vanity. The walk-in closet ensures ample storage space, adding to the convenience and comfort of this home. The lower level presents a generous rec room, two storage rooms, and a full bath, offering versatile living spaces for entertainment or relaxation. With walk-out access to a patio, this level seamlessly connects indoor and outdoor living. Step onto the partially screened deck and enjoy tranquil views overlooking the golf course, providing a serene backdrop for outdoor gatherings or quiet moments of reflection. Residents of Beechtree community enjoy an array of amenities, including a fitness center, clubhouse, golf course, walking/jogging trails, tennis court, and swimming pool, fostering a vibrant and active lifestyle. Conveniently located off 301, this home offers easy access to major cities such as DC, Baltimore, and Andrews Air Force Base, ensuring a seamless commute for busy professionals. Experience the epitome of modern living in this meticulously crafted residence, where comfort, style, and convenience converge to create the perfect retreat. Schedule your tour today and discover the unparalleled charm of 15412 Symondsbury Way.
Courtesy: Xcel Realty, LLC, (202) 510-8740
View additional infoMETICULOUSLY RENOVATED 2BR, 1 BA GROUND LEVEL CONDO IN KETTERING CLOSE TO METRO, SHOPPING, AMENITIES, PUBLIC TRANSPORTATION, SEVERAL MAJOR ROUTES. ENTRICE CONDO HAS GLEAMING HARDWOOD FLOORS. REN. KITCHEN w/NEW CABINETS, GRANITE COUNTER, GRANITE FLOOR. SPACIOUS MASTER BEDROOM w/ATTACHED REN. BATH, WALK-IN-CLOSET, AND LARGE SECOND BEDROOM. MOLDINGS, RECESSLIGHTS, FRESH PAINT. WASHER & DRYER IN THE CONDO. SHOWS WELL. AGENT IS RELATED TO OWNER.
Courtesy: Innovative Touch Realty, LLC
View additional infoNestled in the heart of Upper Marlboro, Maryland, this stylish 2-bedroom condominium is a homeowners delight. The property boasts a range of upgraded features, including sophisticated countertops and a beautifully remodeled bathroom, with a warm and inviting living space. The large windows provide ample natural light into a living room complete with a fireplace and additional dining seating. This home features 2 bedrooms. The new owner will make great use of the custom walk in closet in bedroom 1! The full bathroom is elegantly remodeled bathroom featuring modern fixtures, a spacious shower, and exquisite tile work. A chef's delight with upgraded countertops and appliances, and ample cabinet space for all your culinary needs. This home also features an In-unit laundry, ample parking, and a private balcony for enjoying the outdoors. Enjoy the convenience of living near a charming shopping center, offering a variety of small businesses within walking distance. The condo is part of the beautiful community of Villages of Marlborough, close to local parks, and the charming town center. It is also strategically located for easy access to major roadways. Don't delay, schedule your tour today!
Courtesy: Smart Realty, LLC, 3012525515
View additional infoSPACIOUS CONDO IN KETTERING CLOSE TO METRO, SHOPPING, PG COUNTY HOSPITAL / COMMUNITY COLLEGE, AND MAJOR HIGHWAYS. SELLING IN AS-IS CONDITION. TENANT OCCUPIED. PLEASE CALL LISTING AGENT FOR SHOWINGS. SHOWS WELL. PRICED TO SELL. NOT FHA APPROVED. **CALL LISTING AGENT BEFORE SHOWING OR IF ANY QUESTIONS**
Courtesy: Samson Properties, (240) 630-8689
View additional infoWelcome to this Stunning light-filled End unit brick front Townhome in the sought after Perrywood neighborhood. Designer custom selected finishes throughout, with spacious and versatile layout. Grand 2-story foyer, main level open floor plan blending living and dining room together â perfect space for all gatherings. Luxurious Kitchen with featuring Calacatta Quartz countertop, Stainless steel appliances, custom back-splash, and a large island with breakfast area flowing into inviting family room complete with focal gas burning fireplace. Master suite with en-suite bathroom, Jacuzzi tub and shower, and huge walk-in closet. Convenient upper level laundry room. All new flooring throughout complemented by tons of natural lights; modern recessed lighting and premium light fixtures, fresh new designer color pallets paints, serene premium end unit lot, front entry 2 car garage, fully finished walkout basement with full bathroom, all making this home perfect to simply enjoy. Just minutes to shopping, restaurants, and commuter routes. Enjoy all community amenities including pool, clubhouse, basketball & tennis courts, and much more. You wonât want to miss it! Give us a call to book your tour today!
Courtesy: Redfin Corp, 301-658-6186
View additional infoCome tour this beautiful 3-level townhouse in the well sought after golf course community of Beechtree. This home offers 3 bedrooms, 3 full bathrooms, and a 1/2 bath for your guests. It also has a bonus area in basement that could be used as your 4th bedroom! This home offers a 2 car front loading garage with extra parking space in the driveway. Guest spots are also nearby. The main level has an open concept so that you can entertain your guest easily. A chef would definitely enjoy this kitchen with upgraded appliances, dual oven, and an expansive island. Take a walk out the deck that overlooks the golf course and wooded area for better privacy. Upper level showcases the primary bedroom with an amazingly big walk-in closet. There are also two extra bedrooms that will share the hallway full-bath. A plus is the laundry in on the upper level for easy access! Come take a tour and imagine this your next home! Seller Prefers Title Forward for Title. $1,700,0008901 Duvall Road Upper Marlboro, MD 20772
Courtesy: Redfin Corp, 301-658-6186
View additional infoSituated on over 7 acres of stunning land (with the possibility of additional acreage), Waverly Mansion is a remarkable historical landmark and an exceptional equestrian facility located just minutes away from Washington, D.C. and Annapolis. Constructed in 1855 by John W. Burroughs, a prosperous tobacco grower, this elegant Italianate Victorian home showcases a rare and intact example of the distinctive Big-House two-staircase design popular during that period. The mansion boasts lavish features such as high ceilings, intricate moldings and medallions, timeless marble mantels, original wooden paneling, and exquisite flooring. Upon entering the grand foyer, you are greeted by a magnificent three-story floating staircase, leading to dual formal parlors, a stately dining room, and a gourmet kitchen. The bedrooms are exceptionally spacious, and the luxurious primary suite includes a spa-like bathroom, a walk-in closet, and a utility room. Nestled amidst rolling hills and picturesque landscapes, this private horse training facility offers every amenity desired by equestrian enthusiasts, making it truly top-notch. Waverly Mansion embodies a rare and breathtaking charm. The equestrian facilities and grounds encompass stables with 12 stalls, two of which can also function as run-ins for the horses. Additionally, there is a spacious indoor washing area, an owner's tack room, a boarders' tack room, and an apartment for a tenant or barn manager. Various outbuildings, including a small animal barn, replicate the architectural style of the main house and feature the original smokehouse and summer kitchen. The numerous paddocks are equipped with board fencing and run-ins, while a dressage arena with professional footing and drainage designed to meet USDF specifications completes the ensemble. Situated within the protected Rural Tier, Waverly Mansion shares its borders with the expansive Patuxent River Park, which spans 6,000 acres of wooded areas and offers miles of scenic horse-riding trails. With its extraordinary blend of historical significance, exceptional residence, and outstanding equestrian amenities, Waverly Mansion is a truly unparalleled property in the Washington, D.C. area, providing a unique opportunity to enjoy both city life and the pursuit of equestrian passions. ***Seller also owns additional acreage surrounding the property that can be subdivided. Seller is open to negotiation***
Courtesy: Realty One Group Performance, LLC, (240) 583-1183
View additional infoWelcome to your dream home nestled in a serene cul-de-sac within the sought-after Villages of Marlborough community. This charming residence offers the perfect blend of comfort and functionality across three inviting levels. As you enter, you'll be captivated by the spacious layout and meticulous upkeep of this residence. The main level features an airy living space highlighted by an inviting eat-in kitchen and a dedicated formal dining area, ideal for hosting gatherings and creating lasting memories. Upstairs, discover a generously sized primary bedroom retreat featuring an en suite bathroom complete with a luxurious tub and separate showerâa serene oasis to unwind after a long day. The second bedroom also boasts its own full bathroom, providing comfort and convenience for family members or guests. For those seeking additional space, the fully finished basement offers endless possibilitiesâfrom a cozy family room to a home office or recreational areaâperfectly adaptable to your lifestyle needs. Step outside onto the expansive deck, extending your living space outdoors and offering the ideal setting for al fresco dining or relaxing weekends surrounded by nature. Conveniently located near amenities and commuter routes, this home combines tranquility with accessibilityâa rare find in Upper Marlboro.
Courtesy: RE/MAX Realty Centre, Inc.
View additional infoStop making your landlord rich and start building your real estate portfolio by owning this well appointed and geographically desirable home !! Why wait for new build when you have have a "like new home NOW " ? This Ryan Schubert design was built in 2020 and Shows like a MODEL HOME ! Pride of ownership is the first thing you notice when you step inside. The main floor recreation room has extensive custom wall moulding & a sleek fireplace. A small office/hobby room is just down the hall that can easily be converted into a bath as the rough-in for the plumbing is already there. The detached rear load TWO car garage with plenty of room for an extra fridge and storage. Head upstairs to and check out the open floorplan that encompasses a formal dining room, living room and a kitchen that is simply stunning. The quartz oversized island sits 6 with ease. Look just past the living room onto your TREX deck and see a treed view overlooking a pond filled with geese, ducks and the occasional swan. The bedroom level features a primary owners suite with a tray ceiling, walk in closet and en-suite bathroom w/ a soaking tub / shower and double vanity. The two other bedrooms share a full bath right down the hall. The owner installed crown moulding throughout the home for that extra touch of grace and elegance. When you note the location of this incredible offering, you'll see it is a commuters dream--it is close to rt. 4, rt. 5, rt. 301, I 495, Metro, AAFB and tons of major box stores. Don't miss out and make your appt. to see this one before it's gone. OPEN HOUSE SATURDAY 5/4 from 12-3 !!!
Courtesy: Samson Properties, (301) 850-0255
View additional infoHUGE $25K PRICE DROP! Priced to sell immediately! Welcome to your future home! Nestled in the sought-after neighborhood of Federal Springs Estates in Upper Marlboro, Maryland. This massive 4,000+ square foot home sits on over 2 acres of land and those details might not even be the homes biggest qualities! This home offers not only a 2-car garage on the main level but also a garage that can fit 2 more vehicles inside on the lower level. And of course multiple garages mean more driveway space, this super elongated double driveway can fit up to 20 CARS!! Please reach out to James Archie for pictures and videos of this home. This home is in good condition but slightly dated in spots and is being sold AS-IS.. The owners are still happily living in the property but will make a way for pre-approved buyers to come have a look. Also, upon your realtors request I can send pictures and or videos of the inside of the home. If you do not have a realtor and are serious about purchasing this property you can reach out to me directly, James Archie.
51–75 of 123 properties displayed
How may I help you?Get property information, schedule a showing or find an agent |
|||||||||||||||||||||||||||||||||||||||||||||||||||||||||||||||||||||||||||||
Copyright © Metropolitan Regional Information Systems, Inc.


