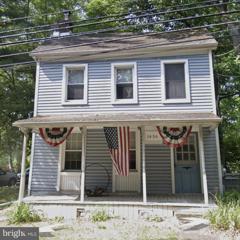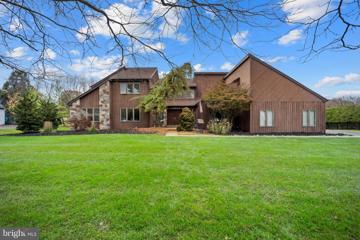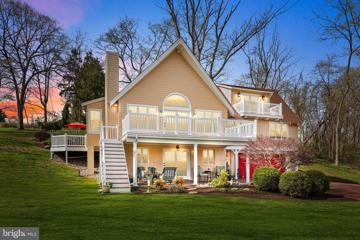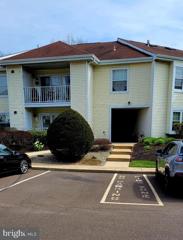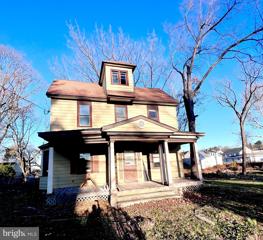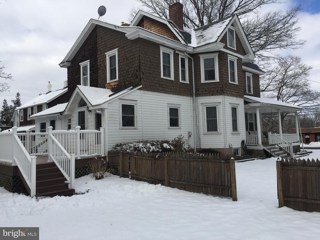 |  |
|
Southampton PA Real Estate & Homes for Sale18 Properties Found
The median home value in Southampton, PA is $426,500.
This is
higher than
the county median home value of $379,000.
The national median home value is $308,980.
The average price of homes sold in Southampton, PA is $426,500.
Approximately 85% of Southampton homes are owned,
compared to 12% rented, while
3% are vacant.
Southampton real estate listings include condos, townhomes, and single family homes for sale.
Commercial properties are also available.
If you like to see a property, contact Southampton real estate agent to arrange a tour
today!
1–18 of 18 properties displayed
Refine Property Search
Page 1 of 1 Prev | Next
Open House: Saturday, 6/15 12:00-2:00PM
Courtesy: RE/MAX Centre Realtors, (215) 343-8200
View additional infoWelcome to 628 Lynne Dr, a beautifully maintained and expanded split-level home nestled in the desirable Hampton Farms neighborhood of Upper Southampton, PA. This spacious residence offers the perfect blend of comfort and style, featuring 4 bedrooms and 2.5 bathrooms, with thoughtful additions that enhance both functionality and appeal. The home has a stunning master suite that includes a walk-in closet and and master bath. Enjoy the convenience of two full bathrooms and a half bath, all updated and meticulously maintained. The back of the home has been extended to provide additional living space, perfect for family gatherings or entertaining guests. The lower level has been updated and is a great space for relaxing as well. Step outside to a lovely patio, ideal for outdoor dining and relaxation. The fenced-in backyard offers privacy and security, complete with a shed for extra storage. The current owners have taken exceptional care of this property, ensuring it is move-in ready and in excellent condition. Located in a friendly and serene neighborhood, 628 Lynne Dr is just a short drive away from local schools, parks, shopping, and dining options. This home truly offers the best of both worlds â a peaceful suburban setting with easy access to all the amenities you need. Donât miss the opportunity to make this charming home yours. Schedule a showing today and experience all that 628 Lynne Dr has to offer!
Courtesy: The Greene Realty Group, (860) 560-1006
View additional infoThis House Features: Covered Composite Material Decking has underneath storage for Mowers, Snow Blowers, equip etc. Plenty of parking , cars, trucks, RV, Boat, trailer, Wave Runner, etc, storage. Neighborhood tolerant. Floor to Ceiling Real Stone Fireplace. Four Bedrooms upstairs includes a Master Suite with desk room and walk in closet. Office/Study/Computer game room or In-Law on main floor with bathroom, Shower and Safety Bar. Eight Sinks, four on main and top floor. Two bath Tubs, Three showers & Four Toilets Excellent Council Rock School District Buses with bus stop at the Mail Box. All coated metal garage doors so no wood door issues. New Roof after shingles were completely removed transferable 50 yr warranty. Wishing Well and House has matching Stone and with matching 50 year Roofs Wishing Well, for safety reasons, can double as Gas Can storage. Optional Open Mini yard equipment storage shed. Need Change and Got Ramps for Concrete Basesâ¦.are at end of driveway. Non-smoker household and pet free. Covered Deck with overhead light/fan with Deck ends extra electrical outlets. Covered Deck has underneath storage for Mowers, Snow Blowers, etc. Back Yard Floodlights at each end of main house. Lots of off street parking, Lots of storage, Lots of amenities. Three exterior faucets (w/ one in garage near door). Whole House Humidifier attached to Heating System. Simplified whole house Air Filter replacement System. Rec room and Man Cave Game room includes Full Size Air Hockey, Pool Table, Full Size Ping Pong, Tread Mill, Stationary Bike and curved sofa video room furniture. Comfortable Central Gas Heating and Central Air Conditioning. Economical Natural Gas for: Heater, Range, Oven, Hot Water, Clothes Dryer. $554,90095 Doe Run Drive Holland, PA 18966Open House: Saturday, 6/15 1:00-3:00PM
Courtesy: RE/MAX Properties - Newtown, (215) 968-7400
View additional infoIf you have been waiting for a meticulously maintained home on a beautiful half acre lot in Council Rock Schools that is reasonably priced... this is the one! The original owners of this spacious split level have kept their very loved home updated over the years. The next owner will appreciate the newer roof, heater, a/c and hot water heater. The kitchen has been remodeled and expanded to include a large island, ample wood cabinetry, and hard surface counters. The bright and sunny living room is being used as a formal dining room, but easily reconfigured and features hardwood flooring. The cozy lower level family room includes a stone fireplace fueled with gas logs. The laundry room is conveniently located off of the family room as is the beautiful Sunroom addition. It is here that tranquil Summer evenings can be enjoyed, as well as the cooler Spring and Fall! The half bath and garage round out the lower level. The upper level of the home includes a primary bedroom that has access to the remodeled hall bath and 2 additional bedrooms, all with hardwood floors under the wall-to-wall carpet. There is a great finished basement for additional living and storage space. This home exudes pride of ownership and is ready for a fortunate new owner to enjoy! $775,00086 Keenan Lane Southampton, PA 18966
Courtesy: RE/MAX Access, (215) 400-2600
View additional infoWelcome home to 86 Keenan Ln, a magnificent home located in the highly desired 55 + community of Regency at Northampton. This Prestwick Manor style home boasts main floor living at it's very best. Upon entering the home you are invited into an expansive foyer with beautiful tray ceilings, crown moldings and impressive floor to ceiling columns. The warm and inviting hardwood floors seamlessly connect the open space. The formal dining room and living room offer high ceilings and crown molding. Multiple windows provide ample natural lighting through out the space. The gourmet kitchen features recessed lighting, upgraded spice cabinetry , granite countertops, built in oven, cooktop, built in microwave, pantry and a large island complete with recessed double stainless steel sink. Adjoining the kitchen is the breakfast area and a spacious and bright sunroom with sliders leading out to the paver patio and lovely landscaped green space. The spacious family room is complete with a high ceilings, crown molding and a beautiful gas fireplace with custom mantel, marble surround, dual built- ins and cabinetry. The master bedroom ensuite offers tray ceiling, crown molding, a large walk-in closet and luxurious bathroom complete with a soaking roman tub, dual vanity , glass enclosed shower and toilet. The well sized second bedroom provides plenty of closet space and is easily accessible to the full hall bath with tiled floors , vanity and tub/shower combo. The laundry room with overhead cabinets provides convenient access to the 2 car attached garage and pull down stairs to a storage area which includes the gas heating and central air systems. The Regency at Northampton offers wonderful amenities including a Club House, Fitness Center, Game Room, Bocce Court, Outdoor Swimming Pool/Spa, Planned Community Events, Walking Paths, Lawn Maintenance, Snow Removal and so much more ! Pride of Ownership is evident at this amazing home - a rare find and a golden opportunity not to be missed. Open House: Saturday, 6/15 12:00-2:00PM
Courtesy: Keller Williams Real Estate-Langhorne, (215) 757-6100
View additional infoThis move-in ready colonial home in Holland has so much to offer, starting with a convenient location nearby to schools in the sought after Council Rock School District. Sitting on a corner lot with a long driveway leading to a two-car garage with an auto opener and inside access to a laundry/mud room. A nice paver walkway leads to the front door with a charming covered front porch and lots of mature landscaping. The glass front door highlights the foyer area with an open turned staircase. Natural hardwood floors are continuous through the first level. The vast family room features vaulted ceilings, floor to ceiling stone wood burning fireplace and access to the rear deck. The formal living room features window seat and leads to the formal dining room. The eat-in kitchen features new backsplash and lots of counter and cabinet space, separate pantry and sliding glass doors to the deck. The stairs and upper-level feature new luxury vinyl flooring . The primary bedroom has full en-suite bathroom, double closets and a window seat. Two additional bedrooms and full hall bath complete the upstairs. The basement is fully finished with tile floors and lots of recessed lighting making it a great space to spread out and make your own. Additional features include newer roof with leaf gutter guards and replaced heater, central air and hot water heater! The back deck is constructed with composite wood and is a great area to enjoy the outdoors. A nice yard provides plenty of space for play and the home is a short walk to the community resort amenities including a large swimming pool, playgrounds, ball courts and more. Close to all the fun without any of the hassle! Welcome home.
Courtesy: Keller Williams Real Estate - Newtown, (215) 860-4200
View additional infoStunning Contemporary Split-Level in Award-Winning Council Rock School District. Nestled on a serene cul-de-sac, this immaculate home epitomizes modern luxury. Meticulously maintained, the exterior boasts a striking brick facade complemented by inviting taupe siding. The elongated driveway easily accommodates multiple vehicles alongside a convenient two-car side-entry garage. Step through the custom front door into the grand foyer, where abundant natural light illuminates the formal living room, featuring expansive windows, gleaming hardwood floors, and an inviting ambiance perfect for relaxation. The adjacent formal dining room offers generous space for large gatherings and showcases the same elegant hardwood flooring. Prepare to be wowed by the dream kitchen, meticulously designed to maximize natural light with two skylights bathing the space in sunshine. Upgraded features include 36-inch natural wood shaker-style cabinets, quartz countertops, a farmhouse sink, subway tile backsplash, an eat-in area, and stainless steel appliances. Descend into the expansive family room, where hardwood floors and a stunning wood-burning fireplace create a cozy atmosphere. French doors lead to the picturesque backyard oasis. Nearby, discover an upgraded half bath, a convenient laundry room with a glass backsplash accent wall, and access to the garage. The massive 826 sq ft unfinished basement presents endless possibilities for additional living space, from a game area to extra bedrooms or a cozy den. Ascending the stairs, you'll find four generously sized bedrooms, all adorned with hardwood floors. The upgraded hall bath features a double bowl vanity with custom farm sinks and floor-to-ceiling tile. Retreat to the primary bedroom suite, flooded with natural light and boasting ample space for a king-size bed. The ensuite bath features custom tile, a jacuzzi tub, a stand-up shower, a double vanity, and a walk-in closet. Step outside to the expansive backyard, complete with a patio, pergola, and rear shed for additional storage. The meticulously landscaped yard offers endless possibilities for future outdoor entertainment, including space for a potential pool. Don't miss the opportunity to call this move-in-ready masterpiece home. With upgrades including a new roof, siding, windows, doors, real hardwood flooring, kitchen and bathroom renovations, fresh paint, trim, and more, this home truly stands apart in its exceptional condition.
Courtesy: Edward W. Langel Inc. Realtors, (215) 322-8870
View additional infoStill Available! Location, Location, Location!!!! Totally renovated 3 Bedroom 1.5 bath Single Family Property in Centennial School District. The house is located on a private cul-de-sac and the rear of the property backs up to Tamanend Park and the Newtown Rail Trail. The Rail Trail is 2-1/2 miles in length from County Line Road to Bristol Road in Upper Southampton Twp then extends south to Fox Chase and is being extending north to Churchville Nature Center. House comes with all appliances. Yes, house is on the smaller side but there is the possibility of putting an addition on but if you find another house, you wont be able to change the location!
Courtesy: Keller Williams Real Estate-Langhorne, (215) 757-6100
View additional infoWelcome to 55 Hilltop Dr, a meticulously remodeled split-level residence nestled in the prestigious Council Rock School District of Churchville, PA. This stunning property boasts a rare findâa true in-law suite with a separate entrance and a first-floor bedroom complete with an office and full bathroom within the main house. Upon stepping through the main door, you're greeted by the grandeur of this 6-bedroom, 3.5-bathroom home. High-end finishes adorn every corner, from chair rails and wainscoting to gleaming ceramic tiled floors in the foyer leading to a spacious open floor plan with sun filled living room featuring high-end vinyl flooring and stairs throughout. The heart of this home is undoubtedly the kitchen, a chef's dream boasting soft-close cabinets, granite countertops, a tile backsplash, black stainless steel appliances, a pantry, and a substantial central island with ample cabinetryâperfect for culinary creations and casual dining alike. There is also a separate desk with storage cabinets that can be used for a computer WFH desk. Descending a couple of steps to the right reveals a vast formal family room, complete with a cozy propane fireplace nestled within a built-in TV cabinetâa sanctuary for relaxation and entertainment. Completing the main level is a convenient powder room and access to the impeccably maintained and painted 1-car garage. On the left side of the kitchen, a separate utility and laundry room provide practicality and organization. Ascend the hardwood stairs to the second floor, where three additional bedrooms and another full bath await, providing ample space for family and guests. Retreating to the main floor, you'll discover a spacious first-floor bedroom retreat, complete with an ensuite full bath, walk-in closets, and a separate sitting area or office spaceâan oasis of comfort and privacy. Additionally, this remarkable residence features a fully equipped in-law suite, providing a separate living space for extended family or guests. Ascending the hardwood stairs to the second floor reveals this thoughtfully designed suite, boasting two bedrooms with closets, a brand-new kitchen with stainless steel appliances, a full bathroom, a separate laundry closet, and a spacious living areaâan ideal retreat for another family or visitors seeking privacy and comfort. Outside, the allure of 55 Hilltop Dr extends to the meticulously landscaped grounds and huge backyard for outdoor gatherings and summer parties. The expansive patio offers a perfect setting for dining or simply soaking in the serene surroundings. Recent updates: New flooring throughout, All recessed lighting, All bathrooms, Chair rails & Wainscotting throughout, brand new 1st fl appliances, One of the HVACs zones, some of the windows are new, freshly painted. Conveniently located near shopping, dining, and recreational amenities, this residence offers the ideal blend of tranquility and convenience. With easy access to major highways, commuting to Philadelphia or nearby cities is a breeze. Schedule your private tour today before it's too late!!!
Courtesy: BHHS Fox & Roach -Yardley/Newtown, (215) 860-9300
View additional infoThis sprawling 4 BR, 2.5 BA Estate home has been lovingly maintained by the original owner who has created a piece of paradise. Situated in a quiet corner lot, with lush landscaping by award winning Landscape Design, Inc., and an In-Ground Pool by Sylvan Pools Lifetime Warranty. This spectacular home is the epitome of sanctuary! Enjoy the best of both worldsâ¦the camaraderie and convenience of living in a sought after neighborhood AND the serenity of a premium lot that provides privacy when you just want to escape and commune with Nature. Upon entry into the 2 story Foyer you are greeted with a Travertine floor with marble inlay and custom painted blue sky on ceiling. First floor office is a perfectly dedicated work space/Library. Formal Living Room has a gas Fireplace and is bright with natural light and unique moldings. The spacious Formal Dining Room is adjacent, with custom Bird's Eye Maple breakfront and table which allows for ease of entertainment when hosting. The Great Room has a multitude of windows overlooking your new back yard sanctuary. It is replete with Family Room, Kitchen and Breakfast Room. The Kitchen, with its solid wood 42" cabinetry, counterspace, and a pantry, features double ovens, cook top, dishwasher, garbage disposal, overlooks the rear yard. There is a door which leads to the expansive deck where you can greet the sunrise with a cup of coffee , toast the sunset with a glass of wine or host your family and friends. The Breakfast Room is bumped out with a skylight to maximize the natural light. The Kitchen flows into the Family Room, with a full stone wall, wood burning Fireplace, custom built in wall unit and a custom built in sofa. Upstairs the Master Suite is a a retreat unto itself with 2 walk in Closets. One of the the entire length of the room with a window. There is a separate sitting room and a luxurious Master Bath with a 2 person Whirlpool Tub, walk in shower, skylight and 2 linen closets. The Master Suite features cathedral ceilings in all 3 of its spacious rooms The other 3 Bedrooms are generously sized, with large windows, ample closet space and are serviced by the Hall Ceramic Tile Bathroom with two sinks. The Walk-out Daylight Basement, with steps and 5 additional windows, is a blank canvas for you to put your own personal touches on this space. There is electric, a gas hook up and a sink in the basement. This home has it allâ¦.except you. HSA 1 year Home Warranty with Pool and HVAC Coverage. Donât wait, make your appointment today. The Hills at Northampton is an enclave of cluster communities. Just a 5 minute drive to Historic Newtown Boro with all of its quaint shops, restaurants and the nationâs oldest theater. Highly acclaimed Council Rock School District.
Courtesy: RE/MAX Properties - Newtown, (215) 968-7400
View additional infoThis 4 bedroom 2.5 bathroom in Holland offers a newer roof 2018, newer oil tank, a covered patio with a concrete pad. A large living room with a stone fireplace ideal for entertaining. There is also an in ground pool that has not been used in years. There is a 1.5 car garage available with extra space for storage. The home is being sold in As IS condition and awaits your finishing touches.
Courtesy: Opus Elite Real Estate, (215) 395-6277
View additional infoWelcome to this uniquely-built home in Council Rock School District! This home is spacious with a unique layout and plenty of space! The home includes high ceilings, a beautiful staircase upon entering and hardwood floors throughout. The kitchen is an open space, perfect for entertaining and plenty of extra cabinet space. Attached to the kitchen is the dining area, followed by the den/family room right off the kitchen. In this room you will find a beautiful stone fireplace and high ceilings. The upstairs level offers 4 nicely sized bedrooms. The primary bedroom has an attached full bathroom with a double sink vanity. The outside of the home includes a very large driveway for plenty of parking and a stunning fenced in backyard with a pool. Perfect for entertaining and all the space you need!
Courtesy: Compass RE, (267) 448-3744
View additional infoWelcome to your dream colonial home nestled in a serene cul-de-sac, where comfort meets elegance. This 4-bedroom, 2.5-bathroom abode offers an idyllic retreat, surrounded by the tranquility of 6.5 acres of township open space. Step into the inviting living room boasting a large bow window that floods the space with natural light, seamlessly merging with the dining area through charming French doors. The heart of the home, the kitchen, has been thoughtfully updated with stainless steel appliances, granite countertops, and a stainless range hood. A spacious island with pendant lights overlooks the great room, complete with a cozy gas fireplace, ideal for intimate gatherings. Extend your living space outdoors to the covered entertainment area, perfect for alfresco dining and relaxation. Unwind in the secluded den, adorned with a striking stone, wood-burning fireplace featuring a slate hearth and rustic wood beams adorning the ceiling, evoking a sense of warmth and rustic charm. Convenience is key with the laundry conveniently located on the first floor. Ascending to the second floor, discover four generously sized bedrooms, three of which are adorned with ceiling fans. The principal bedroom is a sanctuary unto itself, boasting two closets, a dressing area, and a luxurious private bath with a soaking tub, all adorned with ceramic tiles, offering a serene retreat after a long day. Experience the perfect blend of comfort, style, and tranquility in this meticulously crafted colonial home, where every detail has been thoughtfully curated to offer an unparalleled living experience $335,0001456 Bristol Churchville, PA 18966
Courtesy: RE/MAX Centre Realtors, (215) 343-8200
View additional infoOwn a piece of Churchville's rich history with this charming home, a true gem built in 1820. The first floor is full of character and offers an expanded kitchen, formal dining room with beautiful stone fireplace , cozy living room centered on a wood burning fireplace and a half bath. Upstairs has 2 extra large bedrooms both with good closests and a full bath. Enjoy bbq's this summer on the large rear deck overlooking a good sized yard. Storage abounds in the walk up attic and full basement. This home has been lovingly maintained. Being sold as-is
Courtesy: Opus Elite Real Estate, (215) 395-6277
View additional infoOne of the most natural settings in Bucks County! This contemporary style home is nestled in Hidden Cove Estates right near the Churchville reservoir and Nature center. Award winning Council Rock School District! This home features 5 bedrooms, 4 & 1/2 bathrooms, two kitchens, two car over-sized garage, Master bedroom suite with master bath & jacuzzi tub. The basement is fully finished walk out basement featuring a beautiful custom built bar with seating for 12 or more, full bath & kitchen in the basement! Recently updated paint & floors! Reducing price due to windows needed. $950,000236 Rocksville Holland, PA 18966
Courtesy: Palmer Mack Real Estate Services, (215) 485-5083
View additional infoYou won't believe your eyes when you drive down this long winding driveway and come upon this amazing home... The views are magnificent to say the least! This home faces 15 acres of preserved wooded land with a mand made pond, nature and wildlife galore. This updated / converted chalet will blow you away when you walk in the door, boasting cathedral ceilings, updated kitchen and baths and a huge deck off of the kitchen/great room combination to enjoy relaxing meals or morning coffee as you gaze at the nature and privacy abound. The four bedrooms include a generous master with updated ensuite with a soaking tub, and a bonus lower level bedroom and full bath off of the family room (main entrance) is perfect for an in-law suite or additional playroom, office or theatre room. Additionally there is a private workshop for the art or woodworking enthusiast, and a combination laundry room office with his and her desks. The matching treehouse is a fun escape for children to play and look out over the view to the trampoline and surrounding domestic and wild animals, and the favorite sledding hill. This is a playground for all ages!
Courtesy: Keller Williams Real Estate-Doylestown, (215) 340-5700
View additional infoAvailable immediately. Enter into a peaceful space where you will enjoy residing in this large 2 Bedroom plus loft , 2 full bath condominium with a relaxing terrace, in Upper Southampton, Bucks County. The unit located in Steamboat Station. It is a well maintained and well respected enclave community convenient to shopping, restaurants and all public transportation.
Courtesy: RE/MAX Access, (215) 400-2600
View additional infoContractors Special! Spacious 2,210 sq. ft., Fixer upper , three story Colonial . Property has center hall entry and high ceilings, Main level has a Living Room, Formal Dining room, Family room, eat-in kitchen, half bath and enclosed porch. Second level has three nice size bedrooms and bath. There is a third level walk-up attic. Owner has replaced half of roof and replaced rafters above bathroom, replaced the bathroom floor, gutted and replaced all wood that needed to be replaced, replaced the entire kitchen sub floor and joists, added new footings in basement. Work is already started, with completion you can have a large home in a sought-out school district. Property is in need of rehab. Property being sold "AS- IS" . Zoned CC Controlled Commercial. .Lot size is 106x175 almost 1/2 acre. There is also an existing foundation for a detached garage and workshop, seller has the plans. A large house on almost half acre with a large garage and shop and in Centennial School district are the possibilities with this property.
Courtesy: Heritage Homes Realty
View additional infoWelcome Home! 685 Knowles Ave. has beautiful old world charm!!! Surprisingly spacious and laid out perfectly, this Victorian styled property is easily maintainable and is move in ready. 3 Beds with the option to finish the upstairs provides many different options (sellers used it as a walk up attic) , 1 and half baths with half bath on first floor and full bath on second floor. The Large dining room separates the Living room and Kitchen. Large driveway with plenty of parking and a VERY large back yard. Front Porch wraps around the front and includes a nice swing to relax and the back yard has a brand new trex styled deck that is great for entertaining. NEW HEATER and water heater are installed and property also has a hookup for Tesla car charge. Location has great access to all major roads and corridors From I-95 to Turnpike. Priced to sell and sellers are motivated!
Refine Property Search
Page 1 of 1 Prev | Next
1–18 of 18 properties displayed
How may I help you?Get property information, schedule a showing or find an agent |
|||||||||||||||||||||||||||||||||||||||||||||||||||||||||||||||||||||||||||||
Copyright © Metropolitan Regional Information Systems, Inc.














