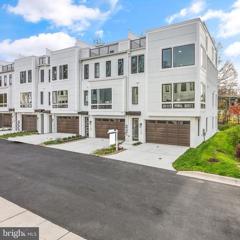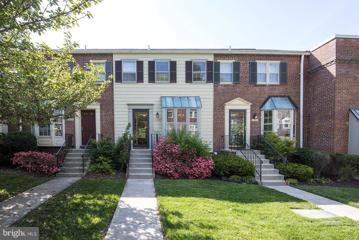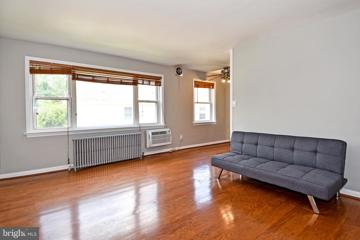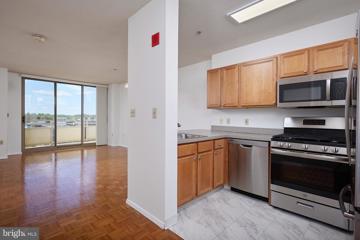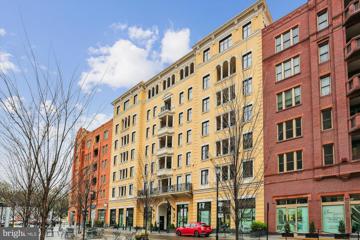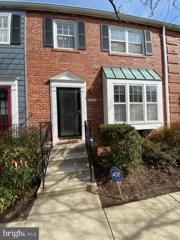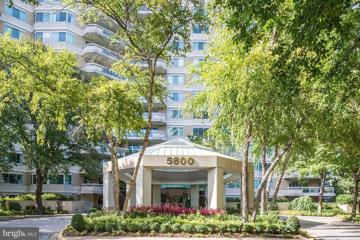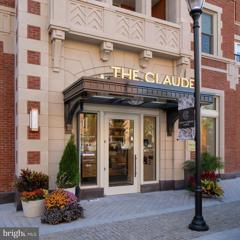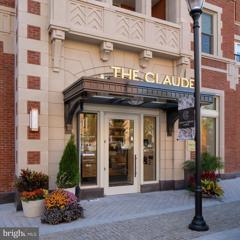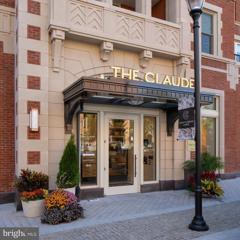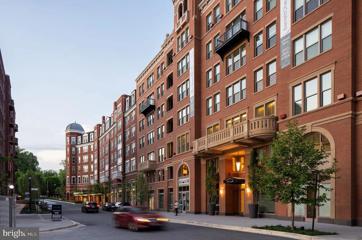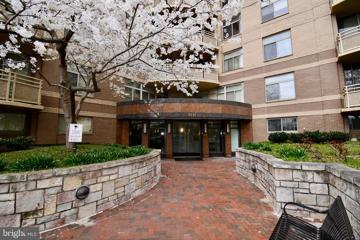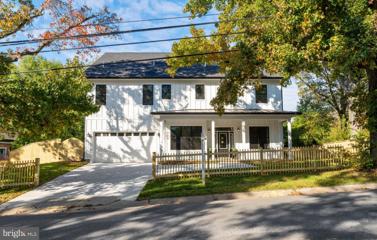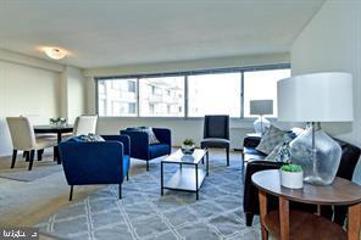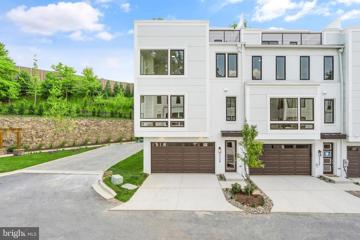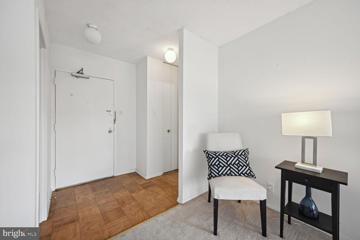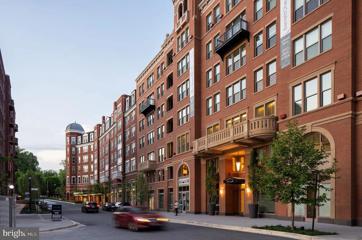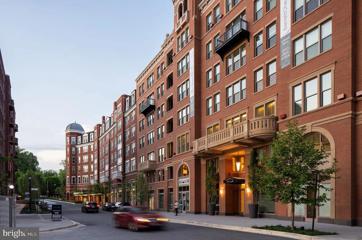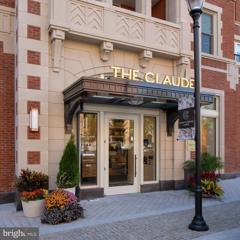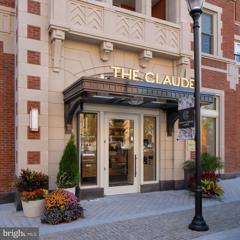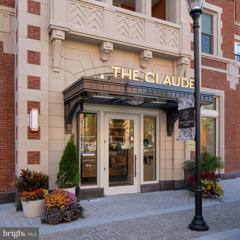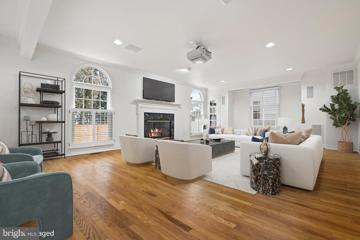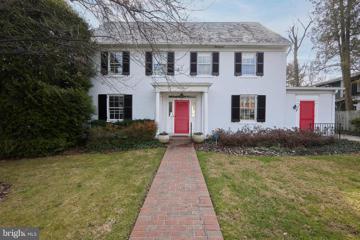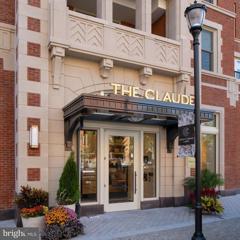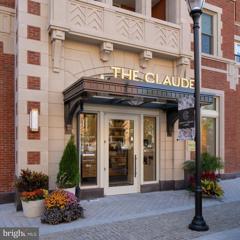 |  |
|
Chevy Chase MD Real Estate & Homes for Rent30 Properties Found
The median home value in Chevy Chase, MD is $915,000.
This is
higher than
the county median home value of $515,000.
The national median home value is $308,980.
The average price of homes sold in Chevy Chase, MD is $915,000.
Approximately 71% of Chevy Chase homes are owned,
compared to 23% rented, while
6% are vacant.
Chevy Chase real estate listings include condos, townhomes, and single family homes for sale.
Commercial properties are also available.
If you like to see a property, contact Chevy Chase real estate agent to arrange a tour
today!
1–25 of 30 properties displayed
Courtesy: Haverford Realty, LLC, 240-304-0815
View additional infoALMOST SOLD OUT! Welcome to 3740 Glenmoor Reserve Lane, where luxury living meets serene elegance. New Construction, recently completed and move in ready! Nestled in a coveted neighborhood, this exquisite residence offers a harmonious blend of modern comfort and timeless charm. 16 private boutique homes in Rock Creek Park. Step through the grand entrance and immerse yourself in the allure of spacious interiors bathed in natural light, adorned with upscale finishes, and thoughtfully designed for both relaxation and entertainment. From the sleek gourmet kitchen to the inviting living spaces, every corner of this home exudes sophistication and warmth. Outside, a private oasis awaits, with lush landscaping and tranquil surroundings creating the perfect backdrop for outdoor gatherings or quiet moments of reflection. With its prime location and unmatched beauty, 3740 Glenmoor Reserve Lane stands as a testament to luxurious living at its finest.
Courtesy: Long & Foster Real Estate, Inc., (202) 966-1400
View additional infoKenwood Forest charmer!! 1/2 block to Capital Crescent Trail/Safeway/Bradley Food/Strosniders! Walnut floors on main/upper levels; renovated in late 2012 with new kitchen, new baths; juliet balcony; wood burning FP. unassinged parking. h2O/sewer included in rent. No smoking. Pets are accepted on a case by case basis and will have an additional deposit due if accepted. Ready for immediate occupancy. Landlord prefers longterm lease.
Courtesy: RLAH @properties
View additional infoThis bright and sunny top floor unit is beautifully updated, and has a walk score of 98 out of 100! Wonderfully renovated kitchen with stainless steel appliances, and a large walk-in closet. Secure building entry with intercom access, in-unit washer/dryer, and ALL utilities included (assigned parking, wireless hi-speed internet and streaming, electric, water, sewer, gas, common area maintenance). A walker's paradise, within steps to the Red-Line Metro, grocery stores like Giant, Safeway, Trader Joes, Harris Teeter, and Target, plus 200+ restaurants and retail shops. Less than one mile from NIH and Bethesda Naval Hospital. Convenient access to DC, and you can even ride your bike on the Capital Crescent Trail to Georgetown!
Courtesy: TTR Sotheby's International Realty, chevychase@ttrsir.com
View additional infoWelcome to the penthouse, unit 903 in Crescent Plaza. The hardwood floors and large windows create a bright and inviting atmosphere with panoramic views of Downtown Bethesda from the private outdoor space. The open-concept kitchen with stainless steel appliances and granite countertops is perfect for both everyday cooking and entertaining guests. The large primary bedroom with a walk-in closet offers ample storage space, and having a full bath with an in-unit washer and dryer adds convenience. This unit come with an assigned garage parking space, a valuable bonus in a bustling area like Bethesda. No Pets. Call Brendon Mills (301) 793-6411 with any questions. Rentspree application.
Courtesy: Compass, (301) 298-1001
View additional infoThe Ritz-Carlton Residences, Chevy Chase offers unparalleled service and elegance, embodying the legendary standards of hospitality that guests expect from Ritz-Carlton hotels globally. This exceptional two-bedroom residence with two and a half baths, and a separate study room is truly spectacular and one of a kind. Spanning 2,202 sq ft, this open floor plan includes a 112 sq ft private terrace and a private foyer entrance that leads to a gourmet kitchen featuring Thermador appliances, including a 6-burner gas cooktop and convection wall oven. The expansive marble kitchen island is adorned with delicate pendant lighting, creating an inviting space for culinary pursuits. The kitchen opens to a large dining and living area, seamlessly connecting to the private terrace. The residence boasts wide plank hardwood flooring, recessed lighting, cove lighting throughout expansive windows and doors, and custom closets providing ample storage space. The primary bathroom features floor-to-ceiling marble, a soaking tub, a separate shower, and a water closet. Additionally, the separate study room offers versatility as a studio or media room. This property also includes two desirable parking spaces and ample designated storage. Onsite services and amenities abound, including doorman and porter services, 24/7 concierge, full-time on-site management and building engineer, and a 12,000 sq ft amenity space with a fitness studio, multiple lounges and club rooms, and various outdoor spaces such as a veranda and sky terrace. Furthermore, residents can enjoy onsite catering kitchen, outdoor spaces with BBQ grills, fire pits, and complimentary wifi throughout the building. The town square retail area offers convenient access to Amazon Fresh, a pharmacy, restaurants, a wine bar, and more retail options to come. Easy access to the future Purple Line Metro and Capital Crescent Trail further enhances the desirability of this exceptional residence.
Courtesy: Abaris Realty, Inc., (301) 468-8919
View additional infoThis beautiful spacious townhouse in Chevy Chase is ready to move in! Walking distance to shopping, restaurants, grocery store, public transportation and more. Minutes from 495/270. New appliances and newly renovated kitchen and throughout. This one won't last. Take the time to check this one out, you won't be disappointed.
Courtesy: Long & Foster Real Estate, Inc.
View additional infoBright & open, 1,141 sq ft, 1BR, 1.5BA east-facing updated condo with a balcony! Foyer entrance with powder room and double coat closet, updated kitchen with extra built-ins, pantry closet & laundry closet, combination living/dining room w/sliders to the balcony. Large bedroom suite with walk-in closet, ensuite bath w/jetted tub & separate shower. Hardwood floors throughout & freshly painted! Garage parking space (G1-107) & storage unit (G3-14). Experience elegant, resort-like living in the most luxurious complex in Friendship Heights, situated amidst 17+ lushly landscaped acres. This gated community has a gatehouse, 24-hour security, a 3-story clubhouse with heated indoor/outdoor pools (with lifeguards), party rooms, a state-of-the-art fitness center, racquetball court, billiards & ping pong rooms, aerobics room, art/hobby room, tennis/pickleball courts, walking paths, and the list goes on and on! Easy stroll to the shops, grocery, dining, and Friendship Heights Metro.
Courtesy: TTR Sotheby's International Realty, (301) 516-1212
View additional infoAn exceptional life from any perspective. Elegance or expression. A tranquil retreat or an artful exuberance. When choosing between apartments at The Claude, living beautifully is in the eye of the beholder. The Claude, you will discover a modern simplicity both romantic and inspiring, inviting a private, stylish way of life. Enjoy a sense of luxurious timelessness, delighting in moments of classic elegance while relishing rich apartment interiors and restorative amenity spaces. Prices and availability are subject to change daily. Parking fee $195.00 for first vehicle, $250.00 for second vehicle/month Section 8 welcome
Courtesy: TTR Sotheby's International Realty, (301) 516-1212
View additional infoAn exceptional life from any perspective. Elegance or expression. A tranquil retreat or an artful exuberance. When choosing between apartments at The Claude, living beautifully is in the eye of the beholder. The Claude, you will discover a modern simplicity both romantic and inspiring, inviting a private, stylish way of life. Enjoy a sense of luxurious timelessness, delighting in moments of classic elegance while relishing rich apartment interiors and restorative amenity spaces. Prices and availability are subject to change daily. Parking fee $195.00 for first vehicle, $250.00 for second vehicle/month Section 8 welcome
Courtesy: TTR Sotheby's International Realty, (301) 516-1212
View additional infoAn exceptional life from any perspective. Elegance or expression. A tranquil retreat or an artful exuberance. When choosing between apartments at The Claude, living beautifully is in the eye of the beholder. The Claude, you will discover a modern simplicity both romantic and inspiring, inviting a private, stylish way of life. Enjoy a sense of luxurious timelessness, delighting in moments of classic elegance while relishing rich apartment interiors and restorative amenity spaces. Prices and availability are subject to change daily. Parking fee $195.00 for first vehicle, $250.00 for second vehicle/month Section 8 welcome
Courtesy: TTR Sotheby's International Realty, (301) 516-1212
View additional infoAt The Barrett, youâll relish the immersive sense of connection, delighting in vibrant spaces and community-focused amenities. Design, amenity, and community collide, creating an apartment home that inspires and invigorates at every step. *PRICING AND AVAILABILITY SUBJECT TO CHANGE DAILY* Parking fee $195.00 for first vehicle, $250.00 for second vehicle/month Section 8 is welcome.
Courtesy: EXP Realty, LLC, (833) 335-7433
View additional infoLuxury condo in the heart of Bethesda/Chevy Chase ready for lease and immediate occupancy! Inviting open and bright floor plan. This home is perfect for both relaxation and entertaining. Spacious walk-in closet. Parquet wood flooring throughout, granite kitchen countertop, stainless steel, built-in microwave with gas cooking. Assigned garage parking space #320 just steps from the elevator with access to bike racks if you wish. In-unit laundry, 24-hour fitness center for convenience. Starbucks, Dining, Entertainment, Crescent Trail, Bethesda Row, Farmer's Markets, The Capitol Crescent Trail, shops, movies and the Metro within a short distance away. Schedule your private tour today. Live a vibrant and convenient lifestyle in the heart of Bethesda tomorrow!
Courtesy: Compass, (301) 304-8444
View additional infoAmazing luxury rental opportunity! Exquisite BRAND NEW new custom home in Chevy Chase. New privacy and picket fence just installed,. This stunning three level home with an ELEVATOR offers six bedrooms, five and half baths, private home office, magnificent designer kitchen and great room, and whole house sound system. No detail was overlooked in the design and construction of this special home. The front porch with flagstone floor will welcome you and the interior will wow you. The first floor has a fabulous open floor plan with a wide front to back hall, spacious, private home office with glass doors, custom tray ceiling and recessed lighting, large formal dining room, butlerâs pantry with bar sink, wine refrigerator and custom cabinetry including glass front upper cabinetry, and gorgeous powder room. Spanning the rear of the home is a stunning designer chefâs kitchen and family room/great room. The kitchen features Jenn-Air stainless steel appliances from their new luxury Rise line including a built-in coffee station, built in microwave, professional style gas range with brass-inspired knobs, wall oven, dishwasher, counter depth extra wide refrigerator and stainless-steel farmhouse sink. You will love the beautiful and practical features of the dream kitchen including the custom cabinets and Cambria quartz countertops, walk in pantry, custom tray ceiling, and the oversized island with second sink. It is perfect for family gathering, casual dining, and entertaining. Beyond the dining area of the kitchen is the fabulous great room with coffered ceiling and large Heat n Glo gas fireplace with custom light and flame remote features. Large double sliding glass doors lead to the fully fenced rear yard and flagstone patio. A wide staircase with custom iron railings and landing with large window takes you to the second floor. Enter through the double doors to the private, primary suite with a gas fireplace, tray ceiling , spa bath, and large dressing room with two separate closet/dressing areas. Relax at the end of the day in front of the fireplace in your bedroom or in the luxurious spa bath which offers a Kohler soaking tub, walk in shower with seat, two custom tile niches, rain and handheld showerheads, linen closet, and custom shelving. Three additional bedrooms on the second floor have large walk-in closets and their own private bathrooms, each with custom tile showers with rain and handheld showerheads. You will love doing laundry in the spacious laundry room with cabinetry and custom shelving and rods. The third floor has amazing space with two more bedrooms with walk in closets, full bath with custom tiled shower with rain and handheld showerheads and a large multi-use playroom/sitting room/exercise area. Additional features include a mudroom with custom shelving off the attached front-loading garage, soaring ceilings, multiple storage closets, Pella windows, and Canadian Mirage wood floors on all three levels. Private fenced rear yard with flagstone patio. Fenced front and side yards. Location, location, location! Beautifully sited on a large corner lot, just a quick walk to Rock Creek Park Trail and the heart of Chevy Chase Lake and its shops, restaurants, Amazon Fresh, and future Purple Line station. A walking path to Chevy Chase Lake is just a few blocks behind the house off Springdell Pl. Just minutes away from the heart of Kensington, downtown Bethesda, NIH, and Walter Reed. A commuterâs dream close to 495 and Metro. You will fall in love with this home once you walk through the front door.
Courtesy: Compass, (202) 386-6330
View additional infoApplication feel through, back on market. Enjoy the sunny panoramic view of the stunning sunsets over the Virginia skyline from the wall-to-wall windows throughout this popular 1 bedroom floor plan, spanning 880 sq. ft. Big walk-in closet in the bedroom provides ample storage space. Dual entry kitchen features gas cooking, ample cupboard space, and a pantry for added convenience. Living Room/Dining Room combination offers versatile space for relaxation and entertaining. Bath boasts dual entry from the foyer as well as from the bedroom, with a separate vanity area for added privacy. Bedroom showcases the same large windows and breathtaking view, along with a linen closet and a spacious walk-in closet. UNIT WAS JUST PAINTED, KITCHEN CUPBOARDS FRESHLY PAINTED AND NEW W/W CARPETING JUST INSTALLED AND NEW BATHROOM VANITY, MIRROR AND LIGHT FIXTURE TO BE INSTALLED SOON.
Courtesy: Haverford Realty, LLC, 240-304-0815
View additional infoFINALEND- UNIT Available now! Discover the best value in Chevy Chase with our newly constructed homes, ready for you to move in. This is your last chance to be a part of the unique 16-unit Chevy Chase Community at Creekside. Beyond just a home, Creekside offers a complete lifestyle that exceeds your expectations. Our move-in-ready homes at Creekside come with an impressive list of amenities and upgrades that outshine anything else on the market. Features include a four-level elevator, a loft-level bedroom and bathroom, a main-level guest en suite, a stunning waterfall island, and top-of-the-line Bosch appliances. Luxury living awaits you at Creekside, and this is your moment to seize it. Contact us today to schedule your viewing before it's too late. Act now, and make Creekside your new home!
Courtesy: Compass, (202) 386-6330
View additional infoPRICE JUST REDUCED FOR QUICK MOVE-IN! Renovations completed - all new kitchen cupboards, flooring, new bath vanity, mirror and light fixture and flooring. Freshly painted and new gray wall-to-wall carpeting and all new light fixtures installed. Lots of light from the wall-to-wall window and featuring a private balcony. A spacious assigned garage parking space included! Tenants have access to a gym, pool, saunas, sundeck, rooftop lounge, convenience store and Alfios restaurant. Additionally, there are 24-hour door attendants at both the north and south lobbies. The building is conveniently located across the street from the Friendship Heights community center and is close to the metro and various shops. Custom sheers for balcony were just dry cleaned and in closet. . Non-smoking building with dedicated area outside Lobby.
Courtesy: TTR Sotheby's International Realty, (301) 516-1212
View additional infoAt The Barrett, youâll relish the immersive sense of connection, delighting in vibrant spaces and community-focused amenities. Design, amenity, and community collide, creating an apartment home that inspires and invigorates at every step. *PRICING AND AVAILABILITY SUBJECT TO CHANGE DAILY* Parking fee $195.00 for first vehicle, $250.00 for second vehicle/month Section 8 is welcome.
Courtesy: TTR Sotheby's International Realty, (301) 516-1212
View additional infoAt The Barrett, youâll relish the immersive sense of connection, delighting in vibrant spaces and community-focused amenities. Design, amenity, and community collide, creating an apartment home that inspires and invigorates at every step. *PRICING AND AVAILABILITY SUBJECT TO CHANGE DAILY* Parking fee $195.00 for first vehicle, $250.00 for second vehicle/month Section 8 is welcome.
Courtesy: TTR Sotheby's International Realty, (301) 516-1212
View additional infoAn exceptional life from any perspective. Elegance or expression. A tranquil retreat or an artful exuberance. When choosing between apartments at The Claude, living beautifully is in the eye of the beholder. The Claude, you will discover a modern simplicity both romantic and inspiring, inviting a private, stylish way of life. Enjoy a sense of luxurious timelessness, delighting in moments of classic elegance while relishing rich apartment interiors and restorative amenity spaces. Prices and availability are subject to change daily. Parking fee $195.00 for first vehicle, $250.00 for second vehicle/month Section 8 welcome
Courtesy: TTR Sotheby's International Realty, (301) 516-1212
View additional infoAn exceptional life from any perspective. Elegance or expression. A tranquil retreat or an artful exuberance. When choosing between apartments at The Claude, living beautifully is in the eye of the beholder. The Claude, you will discover a modern simplicity both romantic and inspiring, inviting a private, stylish way of life. Enjoy a sense of luxurious timelessness, delighting in moments of classic elegance while relishing rich apartment interiors and restorative amenity spaces. Prices and availability are subject to change daily. Parking fee $195.00 for first vehicle, $250.00 for second vehicle/month Section 8 welcome
Courtesy: TTR Sotheby's International Realty, (301) 516-1212
View additional infoAn exceptional life from any perspective. Elegance or expression. A tranquil retreat or an artful exuberance. When choosing between apartments at The Claude, living beautifully is in the eye of the beholder. The Claude, you will discover a modern simplicity both romantic and inspiring, inviting a private, stylish way of life. Enjoy a sense of luxurious timelessness, delighting in moments of classic elegance while relishing rich apartment interiors and restorative amenity spaces. Prices and availability are subject to change daily. Parking fee $195.00 for first vehicle, $250.00 for second vehicle/month Section 8 welcome
Courtesy: Compass, (301) 298-1001
View additional infoThis executive rental is a beautifully designed residence that offers a refined and relaxing living experience. It is situated in the peaceful and welcoming neighborhood of Chevy Chase West, with easy access to transportation options through its proximity to two redline Metro stations in Bethesda and Friendship Heights. The location is perfect for those seeking a sophisticated lifestyle, with plenty of upscale amenities nearby, as well as proximity to diplomatic missions, private schools, and universities. The sought-after Montgomery County Schools are also within reach known for their sought-after educational environment. This beautiful house is a perfect place for hosting guests, with its excellent design that features a central vacuum, home theater screen, security monitoring, elaborate moldings, and professional appliances including SubZero, Thermador, and a new dishwasher. The added wine refrigerator, granite countertops, hardwood floors, added insulation for sound, wet bar, closet organizers, gas fireplace with remote, and two more wood-burning fireplaces make it a great place to relax and entertain. The driveway can comfortably fit two cars and the dining and living rooms lead to a massive family room and home theater. The bedrooms are spacious, with the primary bedroom being particularly luxurious and featuring an ensuite bathroom, a private balcony, and two large walk-in closets. The ensuite bathroom is spacious and designed to feel like a spa, with a soaking tub and a shower that is well appointed. It's a perfect place to recharge, relax, and enjoy your private sanctuary. This home has a large addition at the back, making it over 3,650 sq. ft. If you wish to view it, please schedule an appointment with the listing agent. Please refrain from using the restrooms or adjusting the thermostat during the visit. Also, kindly note that pets are not allowed. This residence is meticulously crafted and has premium amenities to offer the perfect blend of refinement and relaxation, making it the choice for discerning individuals like you. Don't miss the opportunity to make this beautiful residence your rental home. Welcome home to 4817 Chevy Chase Blvd.
Courtesy: Compass, (301) 304-8444
View additional infoPrice Improvement. Seller will take a short term lease. Stately colonial with great charm, terrific space, loads of curb appeal, and superb condition. Unbeatable location. So very convenient to two Metros, shopping, restaurants, farmers markets, Norwood Park, the Bethesda Pool, the Capital Crescent Trail and Somerset Elementary School that you can leave your car at home. The main level features a welcoming entry, spacious living room with fireplace, office, elegant dining room, updated bright kitchen, oversized family room with built-in cabinetry, and powder room. The second level offers a primary suite with full bath and sitting room with laundry closet, two additional bedrooms and hall bath. There is a third level with two more bedrooms, heart of pine floors and full bath. There is an unfinished basement with tons of storage, two cedar closets, another washer and dryer, and half bath. Enjoy your own in-ground pool surrounded by a private, fenced-in backyard! Detached garage. An exceptional opportunity! *Tenant is responsible for all utilities, lawn care, landscaping and pool maintenance.
Courtesy: TTR Sotheby's International Realty, (301) 516-1212
View additional infoAn exceptional life from any perspective. Elegance or expression. A tranquil retreat or an artful exuberance. When choosing between apartments at The Claude, living beautifully is in the eye of the beholder. The Claude, you will discover a modern simplicity both romantic and inspiring, inviting a private, stylish way of life. Enjoy a sense of luxurious timelessness, delighting in moments of classic elegance while relishing rich apartment interiors and restorative amenity spaces. Prices and availability are subject to change daily. Parking fee $195.00 for first vehicle, $250.00 for second vehicle/month Section 8 welcome
Courtesy: TTR Sotheby's International Realty, (301) 516-1212
View additional infoAn exceptional life from any perspective. Elegance or expression. A tranquil retreat or an artful exuberance. When choosing between apartments at The Claude, living beautifully is in the eye of the beholder. The Claude, you will discover a modern simplicity both romantic and inspiring, inviting a private, stylish way of life. Enjoy a sense of luxurious timelessness, delighting in moments of classic elegance while relishing rich apartment interiors and restorative amenity spaces. Prices and availability are subject to change daily. Parking fee $195.00 for first vehicle, $250.00 for second vehicle/month Section 8 welcome
1–25 of 30 properties displayed
How may I help you?Get property information, schedule a showing or find an agent |
|||||||||||||||||||||||||||||||||||||||||||||||||||||||||||||||||||||||||||||
Copyright © Metropolitan Regional Information Systems, Inc.


