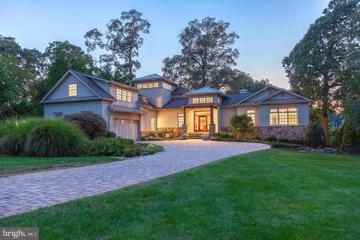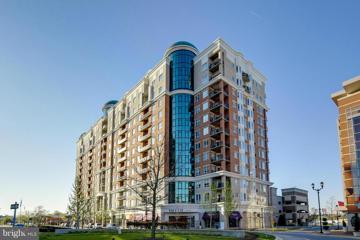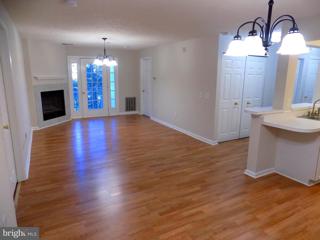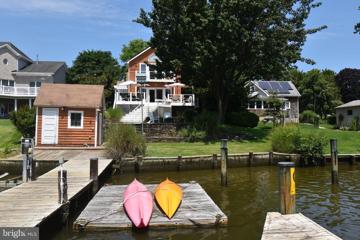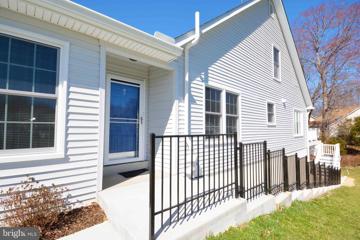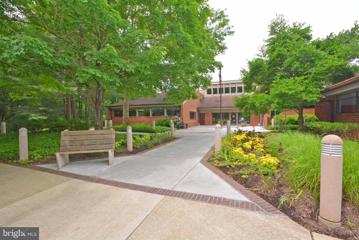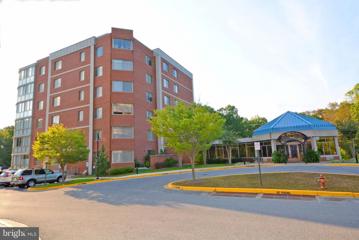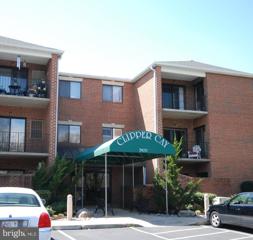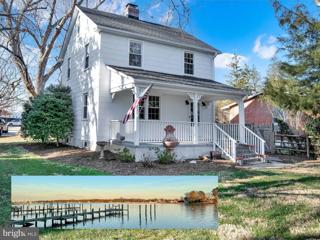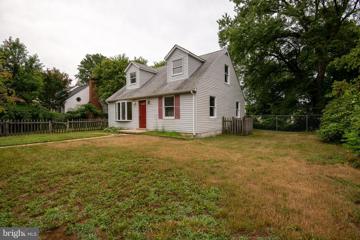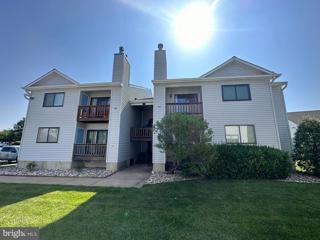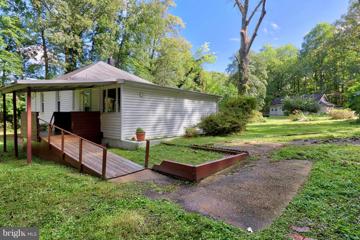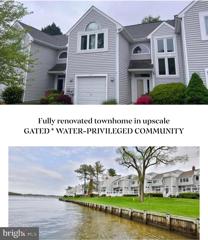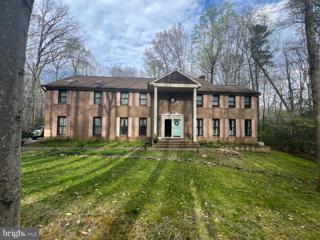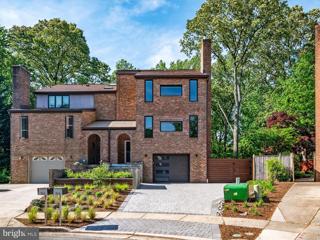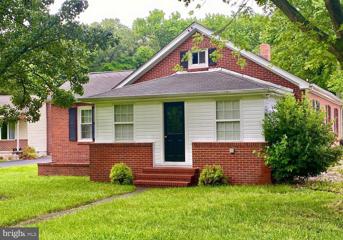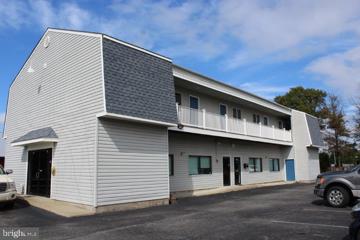 |  |
|
Highland Beach MD Real Estate & Homes for RentWe were unable to find listings in Highland Beach, MD
Showing Homes Nearby Highland Beach, MD
Courtesy: TTR Sotheby's International Realty, (410) 280-5600
View additional infoWelcome to 1848 Milvale located in the Saint Margarets area of Annapolis. As you enter the home you are struck by the beautiful wide views of Mill Creek, the open floor plan, and architectural details. The dining room and living room have gorgeous coffered ceilings, cherry hardwood floors, extensive millwork, floor-to-ceiling windows, and French doors that overlook the saltwater pool, spa, and creek. The kitchen offers a huge central island, wolf range, and custom cabinetry. Off the kitchen is the family room... it's striking with its vaulted barrel ceiling, custom built-ins, bar area, gas fireplace, and curved bank of windows centering again on the views of Mill Creek. The home has 2 main-floor bedroom suites with attached baths. The waterside bedroom has a poolside door and views of the creek while the front bedroom has serene views of the cornfields across the road facing East. One of the architectural highlights of the home is the stairwell tower with its impressive wide girth access to two distinct upper-level areas. Flooded with light, the high ceiling with clerestory windows first lands at the hall library-study. This cozy nook opens to a multi-purpose suite that can be used as a 3rd bedroom, a nursery, a 2nd family room, or an often-needed teen hangout area. The tower takes a turn to the left and accesses the primary bedroom and adjoining waterside office. The primary bedroom provides his and her walk-in closets, a huge spa bath with a soaking tub, heated floors, a walk-in shower, and laundry. Off of the primary bedroom is a handsome office with custom cabinets, a gas fireplace, and a deck to enjoy your morning coffee or a sunset cocktail. The lower level is the fifth-bedroom suite. This room is both the seller's workout room and wine cellar. The utility room has a wash sink, great for gardening, and houses the water treatment systems and 2 Geo-Thermal systems. The home has beautiful hardscaping with irrigation, and a rock garden water feature in the front of the home, and in the back, there is 148 ft of water frontage with a handsome Belgium stone seawall. The pier is "like new" with 2 slips, a 15,000 lb. boat lift, and 8 MLW. The pier is in a NO WAKE ZONE on weekends .. Located on one of the most sought-after roads in Annapolis and known for its privacy and country-like living, Milvale Road winds along the banks of Mill Creek in Saint Margarets surrounded by farmland and corn fields. A perfect place to unwind and enjoy the best sunsets around!
Courtesy: Long & Foster Real Estate, Inc.
View additional infoStunning and fabulous at the GrandView! This much desired "Everest" unit on the 4th floor features 2 owner suite bedrooms and 2.5 baths. Hardwood floors throughout, 10 ft ceilings, large den, living/dining floor space, granite counters, balcony, extra storage cage and more. Custom painted. Amenities include 2 assigned garage parking, concierge services, fitness center, club rooms, rooftop pool, etc. Walk to the best of the Annapolis Towne Centre - Whole Foods, Target, restaurants, shopping and more. Easy access to main highways - Route 50 and 97. MUST SEE UNIT! Available July 1, 2021.
Courtesy: Keller Williams Select Realtors, (410) 972-4000
View additional infoGorgeous 2nd level unit now available in Windgate! 2 large bedrooms with walk-in closets, 2 full baths. Open kitchen with breakfast nook area. Bright, open and airy floor plan. Laminate flooring throughout entire unit. Gas fireplace, serene tree-lined view off covered balcony. Full size new washer/dryer. Conveniently nestled in Annapolis with easy access to shopping, dining and all major commuter routes. Call for your private preview!
Courtesy: Annapolis Accommodations, (410) 263-3262
View additional infoFurnished rental with utilities included. Waterfront home with dock. Home features a beautiful gourmet kitchen with a dining area, plus plenty of outdoor areas for entertaining. This home features 4 bedrooms and 4 full baths, allowing plenty of space for family and friends. The upper level was designed to provide amazing water views from the primary suite, which includes a spa-like bath and a master closet. The detached three car garage includes an upper-level studio with a bedroom and bathroom perfect for guests/office/rec room/etc. Located a short 15 min drive to Historic Downtown Annapolis and the Naval Academy. Open House: Friday, 5/24 5:00-7:00PM
Courtesy: Lofgren-Sargent Real Estate
View additional infoBeautiful remodeled rancher in the Stewart Level section of Edgewater. House has three bedrooms and two bathrooms, living room, dining room, family room and galley kitchen with laundry area. House features a covered country front porch and large patio entertainment area on the side. Attached two car garage and a large detached shed. Larger corner lot well maintained. Available 7/01/2024---The open house on 5/24/2024 from 5pm to 7pm will be the only opportunity to tour the property!! Owner would prefer a two year lease.
Courtesy: KW Metro Center, (703) 535-3610
View additional infoWelcome home to this GORGEOUS Riva Trace penthouse-style condo with a spacious and sunny open floor plan with upgrades galore. The two bedroom, two and a half bath condo is a true gem that effortlessly combines beauty and functionality in an amenity-rich community featuring South River water access, kayak storage (you will have your own dedicated kayak bay just steps from the dock), nature/fitness/bike trails, a private lake, picnic areas, playgrounds, and tennis/pickleball/basketball courts. Step inside to be greeted by an abundance of natural light featuring high transitions, a cozy fireplace with custom mantle and a window-filled sunroom. The bright and airy ambiance makes every room feel welcoming and cozy. The kitchen, perfect for entertaining, is updated and features stainless steel appliances and fresh task lighting in an open peninsula-style. Still on the main level, you will fall in love with the primary bedroom with high vaulted ceilings, which includes an attached sitting room with direct access to your private deck, perfect for your morning coffee or al fresco dining. Be WOW'ED with this enormous walk-in and updated private ensuite bathroom with a stunning vanity, walk-in shower and separate soaking tub. Upstairs, the second level features a bedroom, a full bathroom, and an large family room/loft. Convenient secure storage just for the unit and PLENTY OF PARKING! Located on a quiet street lined with sidewalks and greenery. Shopping and dining in Annapolis Towne Center, Historic Annapolis, and outdoor recreational opportunities, are just a short distance away. The proximity to nearby employment areas (Washington DC, Baltimore, Annapolis) makes for an easy commute. This is the perfect place to call home!
Courtesy: Academy Realty Inc., (410) 263-9105
View additional infoBe the first to relish this fully remodeled gem in Heritage Harbour. This house has been meticulously transformed into a luxurious living space within an amenity-rich senior community. It offers all you desire and more, featuring 3 bedrooms and 3.5 stunning bathrooms, all throughout this home. The lower level includes a full bath and a versatile room suitable for an office or an additional bedroom. But this home is more than just a dwelling; it's your gateway to an active retirement lifestyle. A short trip to the community lodge reveals a wealth of activities. Enjoy refreshing swims, dynamic aerobics, invigorating workouts in the gym, or relax in the soothing sauna. Engage with neighbors in bridge games or join community movie nights and delightful dinner events. Heritage Harbour isn't just a place to live; it's a retiree's paradise with a restaurant, a golf course, and tennis courts. Don't miss your chance to experience the epitome of retirement living in the Annapolis area. Embrace this opportunity to create a life filled with leisure, luxury, and lasting memories in the welcoming embrace of Heritage Harbour.
Courtesy: Long & Foster Real Estate, Inc., (410) 544-4000
View additional infoHERE'S A FORMER MODEL HOME WITH LOTS OF UPGRADES , SPECIAL FEATURES AND 3 CAR GARAGE BUILT BY WINCHESTER HOMES WITH LOTS OF UPGRADES AND SPECIAL FEATURES.. This home has the main bedroom suite with a large sitting room . Has a large rec. room with wet bar in lower level. Has a large Family room and Sun room. Has a large kitchen. Formal Dining Room. Front porch and a deck. Open floor plan. Has wide entry foyer. Wide hallways. Large sized rooms. Custom hardwood floors on 1st and 2nd floor. Rental applications done online.. LEASE MAY BE SUBJECT TO H.O.A. APPROVAL.
Courtesy: Academy Realty Inc., (410) 263-9105
View additional infoGorgeous Rental in sought after Heritage Harbour. This 2 bedroom, 2 bath, 1-car garage won't last long.
Courtesy: W F Chesley Real Estate, LLC.
View additional infoLower Level efficiency only, upper unit is rented separately. Freshly painter. Rent does not include utilities/lawn maintenance. Features living room, kitchen, full bath, laundry and private rear entrance. Immediate occupancy.
Courtesy: Academy Realty Inc., (410) 263-9105
View additional infoCustom 2 bedroom unit with over 2,100 sq, ft. of living space and custom finishes unlike any other unit in the building. Rare corner penthouse unit is filled with light and backs to mature trees and lawn. Beautiful Annapolis Penthouse condo with deeded garage parking space #23. Elevator building with secure entrance and this condo unit is steps from the elevator on penthouse floor. Hardwood floors throughout. Living Room with glass doors to the enclosed patio and open to the den with an abundant amount of built ins. Eat in gourmet kitchen with granite counters, high end appliances, custom built-ins and loads of closet and storage space. A dream owner's suite with large updated bathroom, double sinks, walk in closets with laundry. Large enclosed porch gives added light and views of trees and lawn. Garage space #23 features a private storage closet 9' x 10 ' in front of garage parking space. An additional metal storage cage in community closet. This is a 55 year and older community. You will enjoy living in this gorgeous Penthouse and will love all the amenities that Heritage Harbour offers. You won't be disappointed.
Courtesy: Long & Foster Real Estate, Inc., (410) 224-0600
View additional infoALL YOU NEED IS YOUR SUITCASE! TOTALLY FURNISHED SINGLE LEVEL ARNOLD CONDO with decorator neutral paint/carpeting to please any tenant! Linens, cooking utensils, & dishes, etc., provided! RENT INCLUDES: ALL utilities, internet, TV, and phone! Carefully CURATED UPDATES & DETAILING! Double entry Condo boasting 2 bright Bedrooms (possible Home Office) and 2 renovated Full Baths. OPEN CONCEPT Living, Dining, and Kitchen areas for free-flowing conversation & entertaining. Galley-style Kitchen with cutout into Dining Area, sleek stainless appliances, and custom storage cabinetry/hardware. Primary BR with wooded view balcony, double closet, & ensuite remodeled Bath with granite-topped vanity & tile enclosed shower. Bright ânâ airy 2nd BR and Hall Full Bath. Stacked heavy duty washer/dryer. POPULAR NORTH PORT community near parks, golf, AA Comm. College, Bay Hills Shopping Center, Magothy River marinas, & commuter RTs 50/2/97. Meticulously maintained & landscaped building; paved parking. TOTALLY TURNKEY!
Courtesy: Academy Realty Inc., (410) 263-9105
View additional infoWelcome to waterfront living at its finest! This exclusive ground floor unit is a rare gem, currently the only one of its kind available in the entire building. Perfectly suited for pet owners and those who appreciate the luxury of stepping out through their own back door to experience the serenity of a patio garden, Clipper Cay deck space*, and unparalleled views of the sunset over the South River. Indulge in the breathtaking scenery that unfolds from both bedrooms and the main living/dining area, offering a peaceful oasis with beautiful water views. The ground floor patio invites hobby gardeners to bask in the sunlight and enjoy refreshing river breezes. Additionally, the convenience of an assigned parking space located just across from the entrance ensures easy accessibility. Step into a meticulously designed kitchen featuring new floors, cabinets, countertops, sink, faucet, and garbage disposal. The ample countertop space caters to gourmet cooking enthusiasts, complemented by a pantry for added convenience. The en suite Master bathroom has undergone a complete transformation with a new tile floor, step-in tile shower, shower doors, toilet, sink, faucet, and cabinet. Revel in the luxurious ambiance of the newly upgraded premium wall-to-wall carpet throughout the entire condo, along with fresh paint that enhances the overall aesthetic. The second bedroom, adorned with new carpet and paint, serves as an ideal space for an office or den, boasting captivating water views. The en suite bathroom, freshly painted and equipped with a new toilet, adds to the allure of this well-appointed residence. Practicality meets comfort with a utility room conveniently located off the kitchen. This space houses recently purchased appliances, including a washer, dryer, entire home water filter, and a large hot water heater. Additional storage shelves contribute to an organized and functional living space. Noteworthy updates such as a recently upgraded thermostat in the great room underscore the attention to detail that defines this remarkable home. As an added bonus, residents have access to the raised deck areaâlet's call it the Clipper Cay Deckâequipped with grills, chairs, and tables for communal use. Consider including a picture of this enticing space to showcase the shared amenities that elevate the overall living experience. Don't miss the opportunity to call this waterfront haven your home, where luxury, convenience, and stunning views converge seamlessly. Schedule your viewing today and embark on a new chapter of coastal living.
Courtesy: Long & Foster Real Estate, Inc.
View additional infoCharming 1920âs waterfront home with beautiful views of the West River in Galesville. Enjoy your morning coffee on the waterfront porch. 3 bedrooms, 1 full bath, hardwood floors throughout. Updated kitchen w/ new appliances, quartz counters and separate dining room. Living room features a brick fireplace. Lawn maintenance and landscaping beds are professionally maintained and included in the rent. Large basement with washer/dryer plus walk up attic, and spacious storage shed. Located in a private marina, immediate lawn is for the tenants use. Just minutes from Galesville restaurants, art shops, pickle ball courts, and community pier. Memberships available at West River Sailing Club and West River Yacht Harbour waterfront pool. 15 minutes to Edgewater, 20 minutes to Annapolis, and 30 minutes to D.C. Beltway. Pets case by case, no smoking.
Courtesy: Keller Williams Select Realtors, (410) 972-4000
View additional infoCOME SEE THIS NEW PAINTED SINGLE FAMILY HOME WITH A FENCED IN YARD! PLENTY OF DRIVE WAY PARKING! CENTRAL AC THIS HOME OFFERS A DECK FOR OUTSIDE ENTERTAINING & GRILLING! NEW CARPET UP STAIRS & MAIN FLOOR HAS LAMINATE FLOORING! WASHER & DRYER ON MAIN FLOOR! PETS CASE BY CASE. CREDIT SCORE IS 640 MIN.
Courtesy: Chaney Homes, LLC, (410) 739-0242
View additional infoCentrally located on Kent Island this Garden Apartment features 3 bedrooms and 2 full baths. You'll love the soaring cathedral ceilings in the main living room that in anchored by a gas fireplace and has a balcony overlook. Enjoy all the amentities of this water access community including the pool, clubhouse, tennis courts and pier. Pets are on a case by case basis. Tennant pays for all utilities.
Courtesy: GybeSet Homes, 443-995-7931
View additional infoRare two-acre property in the Severna Park School District adjoining the B&A Trail (Eastcoast Greenway) for easy access to biking, walking, jogging and other nearby recreational activities. Zoned R-1. Collect rent while planning your dream home or potential subdivision. A wonderful property for someone looking to park vehicles, boats, trailers, RVs, trucks, and more. Abundant privacy, wildlife, firepit and outside yard space with no HOA restrictions. Refinished hardwood flooring in living room, den and bedrooms. New paint throughout. Newly updated bathroom. Replacement windows. Extensive storage available in outside sheds and in the cellar/basement. Convenient access by car, foot or bike to historic Annapolis. Easy access to major commuting routes.
Courtesy: Taylor Properties
View additional infoRARE OPPORTUNITY * * * MOORINGS on the Magothy is a GATED, WATER-PRIVILEGED highly sought after community in Arnold. This beautiful townhome offers 2 bedrooms, and 2.5 baths on 2 levels. The unit has recently been remodeled w/ NEW KITCHEN, NEW STAINLESS APPLIANCES, NEW GRANITE, NEW PAINT, NEW CARPET, NEW LVP FLOORING, NEW BATHROOMS, NEW LIGHT FIXTURES. Owner's suite is very spacious with sitting area, large walk-in closet and upscale bathroom. Large Secondary bedroom is across the hallway w/ en-suite bathroom. Laundry room is located on upper level. The home is within walking distance to waterfront, pier, private beach, picnic area, and tennis courts. Electrical Vehicle charging access in the garage. The home will be available to move-in by early June. * * * pets (dogs only) on a case by case basis / owner's approval required * * * this is strictly a NON-SMOKING UNIT * * * water and amenity fees are included in the rent (only other utility is electric for the future tenant)
Courtesy: Coldwell Banker Realty, jim.parks@cbmove.com
View additional infoWIFI & ELECTRIC INCLUDED! Basement Apartment in Gambrills, MD. Brand new flooring and freshly painted throughout! Two large bedrooms, private entrance and designated parking spots.
Courtesy: Bay Property Management Group
View additional infoAmazing 3 BR/2.5 BA Single-Family Home in Severna Park! Offers comfortable and convenient living for you and your family. The home features classic hardwood flooring throughout, providing a timeless and elegant appeal. Vibrant colored walls add a touch of personality and warmth to the living space, creating a welcoming atmosphere. The living area is generously sized and filled with natural light, offering plenty of room for relaxation and gatherings with loved ones. A separate dining area provides a dedicated space for enjoying meals together, while the kitchen boasts a long countertop, portable island, ample cabinetry, and stainless steel appliances, making meal preparation a breeze. A convenient half-bathroom on the main floor is ideal for guests. Upstairs, you'll find three spacious bedrooms with ample closet space to accommodate your storage needs, along with a full bathroom for shared use. The master bedroom features its own bathroom! The finished lower level adds additional living space with a den that can be utilized as a family room or workspace, along with a convenient laundry area featuring a washer and dryer. With driveway parking available, you'll have no trouble finding a spot for your vehicles. Local Attractions: - Severna Park Golf Center: Family-friendly golf center offering a driving range, mini-golf course, and batting cages for recreational fun. - Earleigh Heights Volunteer Fire Company Train Garden: Seasonal display featuring model trains winding through intricate landscapes, delighting visitors of all ages. - B&A Trail: Scenic trail ideal for walking, running, and biking, providing a peaceful escape into nature with beautiful views along the route. - Severna Park Community Center: Vibrant community hub offering various recreational programs, fitness classes, and events for residents of all ages. - Chartwell Golf & Country Club: Private golf club providing an exceptional golfing experience, social events, and dining options amidst picturesque surroundings. Nearby Highways: - Maryland Route 2 (Governor Ritchie Highway): Major north-south highway passing through Severna Park, providing access to Annapolis and Baltimore. - Interstate 97 (I-97): North-south interstate highway connecting Severna Park to Baltimore and Annapolis, offering convenient access to other major highways in the region. Pets are welcome with additional pet deposit! Application Qualifications: Minimum income of 3 times the monthly rent, no evictions or recent filings, current accounts in good standing, and a clean criminal background check. All Bay Management Group residents are automatically enrolled in the Resident Benefits Package (RBP) for $39.95/month, which includes renters insurance, credit building to help boost your credit score with timely rent payments, $1M Identity Protection, HVAC air filter delivery (for applicable properties), move-in concierge service making utility connection and home service setup a breeze during your move-in, our best-in-class resident rewards program, and much more! The Resident Benefits Package is a voluntary program and may be terminated at any time, for any reason, upon thirty (30) daysâ written notice. Tenants that do not upload their own renters insurance to the Tenant portal 5 days prior to move in will be automatically included in the RBP and the renters insurance program. More details upon application.
Courtesy: RE/MAX One
View additional infoCharming 2 Bed, 1 Bath Apartment with Waterview & Accepting Housing Vouchers. Welcome to your new waterfront home! This charming 2nd-floor apartment boasts picturesque views of the water and offers comfortable living in a serene environment. Located in a desirable neighborhood, this apartment is perfect for individuals or small families seeking tranquility and convenience. Spacious enough to accommodate your living needs, with ample natural light. Spacious enough to accommodate your living needs, with ample natural light. Lawn maintenance is included in the rent. Tenant pays all utilities. 45 minutes to DC! Just 25 minutes to Annapolis! 30 Minutes to Joint Base Andrew s.! Good credit & stable employment a must. Salary/income must exceed 3X monthly rent. $49.99 each adult for credit application. No Smoking. No pets.
Courtesy: Keller Williams Flagship of Maryland
View additional infoOPEN HOUSE SATURDAY MAY 11TH FROM 10AM-12PM Welcome to your dream home in the heart of the sought-after Olde Severna Park! This meticulously renovated duplex offers a luxurious and contemporary living experience across four levels. As you step into this stunning residence, you are greeted by a grand entryway adorned with new tile flooring, setting the tone for the elegance that awaits within. The main living area boasts solid white oak floors, exuding warmth and sophistication throughout. Cozy up by one of the three propane gas fireplaces, perfect for chilly evenings and creating a welcoming ambiance. The kitchen is a chef's delight, featuring modern appliances, sleek countertops, and ample cabinet space for all your culinary endeavors. Entertain guests effortlessly in the spacious dining area or step into the new three-season room, complete with a heated tile floor, offering the perfect spot to enjoy your morning coffee or unwind after a long day. Upstairs, you'll find three generously sized bedrooms, including a luxurious master suite with a spa-like ensuite bath. The remaining bedrooms are perfect for guests or family members, each offering comfort and privacy. New carpeting ensures plush comfort underfoot, creating a cozy retreat in every room. The lower level of this home boasts a fully finished basement with a bedroom and bathroom featuring heated floors, providing an extra level of comfort and luxury. With six smart TVs equipped with sound bars and solar panel remotes throughout the house, entertainment is at your fingertips no matter where you are. Step outside to your own private oasis, where a lush backyard awaits. Lounge by the inground heated pool, perfect for relaxing and soaking up the sun on warm summer days. As part of the community, you'll enjoy membership to private beach access, along with exclusive community events and amenities. Don't miss your chance to experience luxury living at its finest in the Olde Severna Park. Schedule your showing today and make this exquisite duplex your new home!
Courtesy: Clark & Co Realty, LLC, 410-490-2183
View additional infoNice well maintained rancher on almost 1/2 acre, home features 2 bedrooms, 1 bath, kitchen, dining room, living room and separate laundry area. Close to shopping, restaurants and just minutes to Bay Bridge
Courtesy: RE/MAX One, (443) 771-8009
View additional info
Courtesy: Benson & Mangold, LLC, (410) 643-3033
View additional infoCompletely renovated one bedroom one bath second floor apartment in Chester. New appliances, cabinets and countertops - granite and quartz. Totally renovated bathroom with new cabinets, sink, shower and fixtures. New engineered wood flooring. Laundry on site. Off street paved parking lot. Conveniently located near shopping, restaurants and marinas. How may I help you?Get property information, schedule a showing or find an agent |
|||||||||||||||||||||||||||||||||||||||||||||||||||||||||||||||||||||||||||||
Copyright © Metropolitan Regional Information Systems, Inc.


