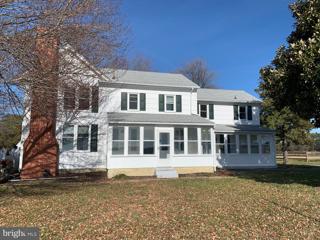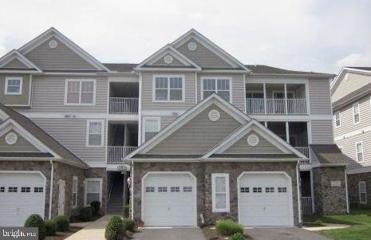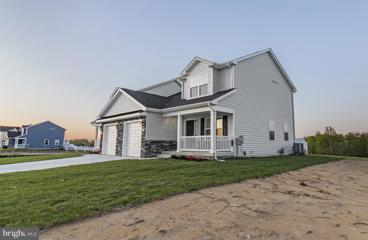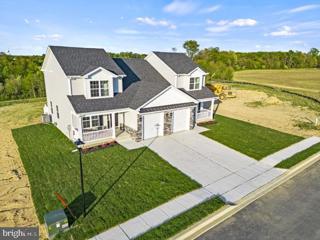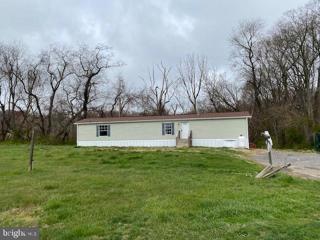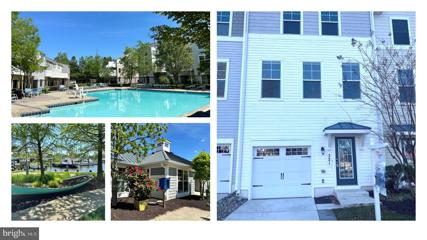 |  |
|
Ridgely MD Real Estate & Homes for RentWe were unable to find listings in Ridgely, MD
Showing Homes Nearby Ridgely, MD
Courtesy: Coldwell Banker Premier - Seaford, (302) 629-5575
View additional infoWelcome to The Residences at Riverplace...Seaford's premier Luxury Gated Waterfront apartment community nestled along the banks of the Nanticoke River featuring resort style living in Western Sussex. This Non-Smoking community offers 1,2 or 3bd condo size apartments, secured entrance, covered parking, elevator access, add'l storage, 9' ceilings, trash chute, individual balconies, upgraded kitchens w/stainless steel appliance packages, granite countertops, kitchen island w/breakfast bar, ceramic wood tile floors, full size w/d in unit, cable/tv/phone prewire, enclosed lobby, pool/club house, exercise equipment. EV Charging stations available. 4th Flr Corner Unit Available July 1st!!
Courtesy: Benson & Mangold, LLC, (410) 822-1415
View additional info3 bedroom waterfront country farmhouse with private dock on Balls Creek. 1 bedroom down and 2 bedrooms up. Country kitchen and large family room with fireplace. Gated entry.
Courtesy: Coldwell Banker Premier - Rehoboth, (302) 227-5000
View additional infoHearthstone Manor- Located just outside of the City of Milford and a stone throw from the hospital. This pet friendly condo is located close to area shopping and the beach. Call today to schedule your showing!
Courtesy: Keller Williams Realty Central-Delaware, (302) 677-0020
View additional infoThis 3bed, 3bath home built in 2021 is ready now! The primary bedroom has a huge closet w/ primary full bath w/ a walk-in shower. Property also includes an additional room that can be used as an office, all stainless steel appliances, full size pantry, granite countertops, faux blinds throughout, 2 car garage, screened-in back patio, the 2nd floor has a loft with a full bath and bedroom for a nice private area. Easy access to RT 1 to the DE Beaches, downtown Milford's shops and restaurants and DAFB. APPLICANTS MUST MEET ALL RENTAL REQUIREMENTS, NO PETS, NO SMOKING OR VAPING! TENANT IS RESPONSIBLE FOR ALL UTILITIES AND LAWNCARE. FIRST MONTH RENT AND SECURITY DEPOSIT DUE AT TIME OF SIGNING LEASE. LOOKING FOR A TWO YEAR LEASE
Courtesy: White Robbins Property Management, (302) 478-5555
View additional infoWelcome to Smyrna. This newly updated 3 bedroom, 2.5 bath end unit townhome features an open floor plan with a spacious master bedroom leading out to the deck, new carpeting, new appliances, 2nd floor laundry, one car garage with opener, fenced yard in the great community of Worthington. Special Remarks: 1) No smoking in property 2) Pets with Owner approval 3) Tenant responsible for all utilities 4) Tenant responsible for landscaping, lawn care and snow removal 5) Renters insurance required. Tenants must have: * A Credit Score of 625 or higher, * Satisfactory Landlord references or mortgage payment history. * Income 3x monthly rent. * All occupants, ages 18 and older, must apply and undergo criminal background check. All White Robbins Property Management residents are enrolled in the Resident Benefits Package (RBP) for $35.95/month which includes renters insurance, credit building to help boost your credit score with timely rent payments, HVAC air filter delivery (for applicable properties), move-in concierge service making utility connection and home service setup a breeze during your move-in, our best-in-class resident rewards program, and much more! More details upon application.
Courtesy: Welcome Home Realty, (302) 724-4310
View additional infoLocated with a view of the 5th green on Garrisons Lake Golf Course. This luxury townhome has much to offer you seldom find in a rental. Wood burning fireplace, screened in back porch, large deck, garage,your grass is cut by someone else, snow is removed and shoveled for you. The main bedroom boasts a balcony with a view of the golf course and its own private bath trimmed in ceramic. Skylights provide nice lighting in the day and moonlight in the evening. The upstairs hall bath also has a ceramic floor as well as the powder room downstairs. The second bedroom is large and both bedrooms have dual closets. Attic storage is available as well as a mop sink in an overflow pantry area. The kitchen has Hickory cabinets with cathedral top raised panels doors as well as glass doors for display. The condo fee paid by the landlord monthly, it covers grass cutting, rubbish removal, snow removal & guarantees neighbors yards look clean too.
Courtesy: Patterson-Schwartz-Hockessin, 3022393000
View additional infoIf you are currently working with an agent, please contact them to schedule a tour. If you do not have an agent, we can connect you with one who can assist you. Are you a prospective tenant looking for a brand-new rental property located in the beautiful Centerville Development? Look no further! This stunning New construction home located at 260 Doylestown Rd, has three bedrooms, two and a half baths, a full basement, garage, and a sodded front lawn. The main level features LVP flooring, a sizable great room and dining room with partial pond views, and a spacious kitchen with black quartz countertops, stainless steel appliances, breakfast bar overhang, soft-close cabinets and drawers. The large owner's suite boasts a substantial walk-in closet and ensuite with comfort height double sink vanities and walk-in shower with seats. This home also features a beautiful deck and a whole-house vacuum cleaner. This home is tenant move-in ready and will not last long; schedule your tour today!!! SPECIAL CLAUSES: 1) No smoking permitted 2) No pets permitted 3) Renters insurance required 4) Tenant pays all utilities including water, sewer, trash 5) Tenant responsible for lawn care to include grass cutting, weeding, leaf removal and snow removal 6) No alterations to home or grounds without written permission from Landlord 7) Tenant responsible for replacement of any batteries, bulbs, or filters in the property during tenancy 8) Tenant required to change HVAC filters at least quarterly or as recommended by manufacturer 9) Ice makers/garbage disposals will be repaired at Owners discretion 10) Clogged drains resulting from tenantsâ actions will be repaired at the tenantsâ expense 11) Property has a public sewer, tenant is prohibited from flushing cat litter, cleaning products, feminine hygiene products, diapers, cleaning wipes, tissue papers, paper towels, and other foreign objects down the toilet
Courtesy: Patterson-Schwartz-Hockessin, 3022393000
View additional infoIf you are currently working with an agent, please contact them to schedule a tour. If you do not have an agent, we can connect you with one who can assist you. Are you a prospective tenant looking for a brand-new rental property located in the beautiful Centerville Development? Look no further! This stunning New construction home located at 264 Doylestown Rd has three bedrooms, two and a half baths, a full basement, a garage, and a lush, sodded front lawn. The main level features LVP flooring, a nicely sized great room and dining room with partial pond views, and a spacious kitchen with quartz countertops, stainless steel appliances, breakfast bar overhang, soft-close cabinets and drawers. The large owner's suite boasts a substantial walk-in closet, comfort height double sink vanity and walk-in shower. This home also features a beautiful deck with a nice view of the pond and a whole-house vacuum cleaner. This home is tenant move-in ready and will not last long; schedule your tour today!!! SPECIAL CLAUSES: 1) No smoking permitted 2) No pets permitted 3) Renters insurance required 4) Tenant pays all utilities including water, sewer, trash 5) Tenant responsible for lawn care to include grass cutting, weeding, leaf removal and snow removal 6) No alterations to home or grounds without written permission from Landlord 7) Tenant responsible for replacement of any batteries, bulbs, or filters in the property during tenancy 8) Tenant required to change HVAC filters at least quarterly or as recommended by manufacturer 9) Ice makers/garbage disposals will be repaired at Owners discretion 10) Clogged drains resulting from tenantsâ actions will be repaired at the tenantsâ expense 11) Property has a public sewer, Tenant is prohibited from flushing cat litter, cleaning products, feminine hygiene products, diapers, cleaning wipes, tissue papers, paper towels, and other foreign objects down the toilet
Courtesy: Iron Valley Real Estate at The Beach, (302) 541-8787
View additional infoThis stunning 5 bedroom, 4.5 bathroom residence boasts over 3000 sqft of luxurious living space and is only 3 years old! Nestled in the new and upcoming neighborhood of Ovations it offers the perfect blend of modern comfort and community charm. Step inside to find an open concept floor plan with spacious living areas perfect for entertaining. The kitchen offers state of the art appliances as well as ample cabinet space. The connected dining and living room is flooded with natural light coming from the glass sliding door that leads to the backyard with a beautiful new in-ground pool perfect to cool off this summer. Retreat to the expansive master bedroom, complete with a spacious bathroom and walk in closet. Four additional bedrooms provide plenty of space for family, guests or a home office. The finished basement adds even more living area, ideal for a home theater, gym, or even an extra bedroom. Located just minutes from entertainment venues and a variety of shopping and dining options and less than 30 minutes away from the Dover Air Force Base!
Courtesy: Key Realty, (302) 674-4500
View additional infoA Mobile home, offer 2bedroom and 2 full bath. Kitchen and Living room for your entertainment .
Courtesy: Coldwell Banker Realty, jim.parks@cbmove.com
View additional infoBeautiful townhouse in the amenity rich Deep Harbour Community. This 3 bedroom 2 1/2 bath unit is move in ready just in time for a summer of fun! Boasting over 2,100 square feet this large 1 car garage townhouse has spacious lower level living with a half bath, an enormous living room and kitchen on the 2nd floor, and 3 bedrooms and 2 full baths on the 3rd floor including an expansive primary suite with a walk in closet. This community is all in walking distance to the historic district, downtown shopping, and restaurants. The gated community boasts a pool, bath house, water views, a riverwalk, water access, private marina and more!
Courtesy: Cummings & Co. Realtors
View additional infoThis 2-year-old Ryan Homes CEDAR single-family home blends function and elegance. Enter the foyer and head to the great room, which flows effortlessly into the gourmet kitchen, island, and dining area. Beyond that, a hall leads to a powder room and flex space that can be converted into a home office, hobby room, or extra play space. Upstairs 3 of the 4 bedrooms boast walk-in closets. Your luxurious primary suite features lots of living space, a huge walk-in closet, and a double vanity bath. The Cedar is a must-see. Other floorplans and homesites are available, Photos are representative only. Generous closing assistance is available. Just minutes from downtown Cambridge and Route 50, Heron Point's location can't be beat! Spend your weekends on the water exploring the Choptank River and Chesapeake Bay. The Bill Burton Fishing Pier, Sailwinds park & playground, the Choptank Lighthouse, and River Marsh Golf Course are all just minutes away. Plus, when you live at Heron Point, day trips to St. Michaels, Oxford, Tilghman Island, and the beaches are all within reach! Dine at the many waterfront restaurants, explore the quaint eateries and shops downtown, or enjoy a craft brew at RAR Brewing. Food Lion and Walmart are just a few minutes away for everyday conveniences, or head to Easton just 20 minutes away for endless options for shopping and dining.
Courtesy: RE/MAX Associates - Newark, (302) 453-3200
View additional infoNow available in the heart of downtown Historic Smyrna and within walking distance to all major local attractions: a 1-bedroom, 1-bathroom studio apartment. This second-floor unit offers ample natural sunlight, a spacious living room, and central heating and a window unit air conditioning. Ready for immediate occupancy. We qualify our applicants based on good credit (clear of any court judgments and past-due debt, positive landlord reference and rental history, and solid job history with sufficient income (3.5x monthly rent) to comfortably cover the rent plus utilities. Special Clauses: no smoking permitted, the tenant must use floor protectors under all furniture resting on hardwood & vinyl floors, community regulations apply, and renters insurance required.
Courtesy: Keller Williams Flagship of Maryland
View additional infoImmediate occupancy!! Brand New Townhome in Cambridge. This unit features lots of light and 1485 sq ft. of living space. Main level with recessed lighting, LVP flooring, half bath, granite countertops, Stainless steel appliances, pantry, and kitchen with built-in dishwasher and sink. Additional dining area with slider to the back yard area. Main level with spacious owner's suite with full bath and walk-in closet. Convenient upper-level washer and dryer. Minimum credit score 625, minimum monthly income 2.5 x rent.
Courtesy: Meredith Fine Properties, 4108226272
View additional infoNew three-bedroom, 2.5-bathroom end unit town house is available. Main level features a bright living room, beautiful kitchen, modern cabinets, stainless steel appliances and a peninsula island with space for seating. The kitchen is open to the living and dining area. The first floor also offers a storage closet and a powder room. The upper level has three good sized bedrooms, Full bathroom in the hallway, a linen closet and a laundry room in the hallway. The primary suite offers privacy away from the other bedrooms and features a full bathroom and a walk-in closet. All windows have a quality blind included. Beautiful flat backyard.
Courtesy: Long & Foster Real Estate, Inc., (410) 221-8000
View additional infoBrand new open-concept two-story home that offers four bedrooms, two and a half bathrooms, and a two-car garage (with auto garage door opener). You will immediately feel at home as you enter the foyer and make your way into the spacious family room. This living space flows nicely into the eat-in kitchen with plenty of classic white cabinets and an island overlooking the family room. The kitchen offers stainless steel appliances, garbage disposal, granite countertops, a pantry, and space for your kitchen table. The large sliding glass door in the kitchen allows an abundance of natural light to brighten this home and gives easy access to the backyard. The convenient powder room and access to the garage are tucked away from the kitchen. Upstairs, the spacious primary suite boasts a private bathroom with dual vanity and a walk-in closet. There are an additional three bedrooms that provide space for everyone, and the hall bathroom is conveniently located nearby along with a hall linen closet. The second-floor laundry room (with a brand-new full-size washer & dryer) is so convenient! All the rooms have white custom blinds installed - no need to be hassled installing them yourself. You can be the first lucky tenant to occupy this sparkling clean home!! And lastly, to add to this delightful home, there is a walking trail and a community gazebo. This is a great location and easy access to Rt. 50 and downtown Cambridge. Applicants, please apply at this RentSpree link: https://apply.link/4awGylI The application fee is $49.99 (non-refundable) Please include your Bank Statements, Tax Returns & Proof of Income/paystubs all together with your initial on-line application. When completed you will receive a comprehensive application package, which includes: ⢠Completed Rental Application ⢠TransUnion Credit Report & Score ⢠Criminal Background Check ⢠Eviction Related Proceedings â
Courtesy: O Brien Realty, obrienrealty@fivestreet.me
View additional infoJune occupancy Available! Close to shopping, Hyatt Resort and Healthcare facilities. Brand New Townhome in Cambridge. This end unit features lots of light and 1486 sq ft. of living space. Main level with recessed lighting, LVP flooring, half bath, granite counter tops, Stainless steel appliances, built in microwave, pantry, huge kitchen island with built in dishwasher and sink. Additional dining area with slider to back yard area. Upper level with spacious owners suite with full bath, double vanities and walk in closet. Additional full bath located off hallway serve the additional 2 bedrooms. Convenient upper level washer and dryer. Fenced Back yard plus additional outdoor storage area. Minimum credit and income requirements
Courtesy: O Brien Realty, obrienrealty@fivestreet.me
View additional infoJune occupancy Available! This brand new end unit features lots of light and 1486 sq ft. of living space. Main level with recessed lighting, LVP flooring, half bath, granite counter tops, Stainless steel appliances, built in microwave, pantry, huge kitchen island with built in dishwasher and sink. Additional dining area with slider to back yard area. Upper level with spacious owners suite with full bath, double vanities and walk in closet. Additional full bath located off hallway serve the additional 2 bedrooms. Convenient upper level washer and dryer. Fenced Back yard plus additional outdoor storage area. Close to shopping, Hyatt Resort and Healthcare facilities. Minimum credit and income requirements. How may I help you?Get property information, schedule a showing or find an agent |
|||||||||||||||||||||||||||||||||||||||||||||||||||||||||||||||||||||||||||||
Copyright © Metropolitan Regional Information Systems, Inc.



