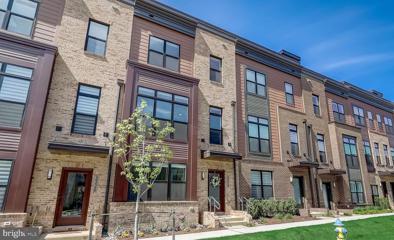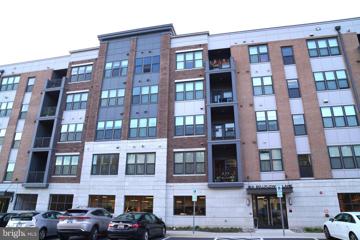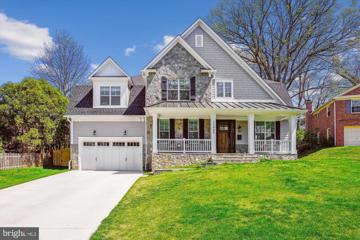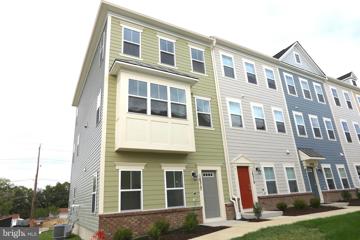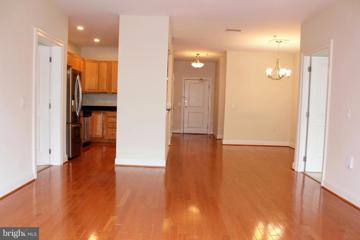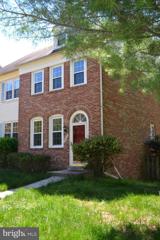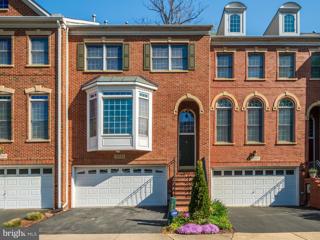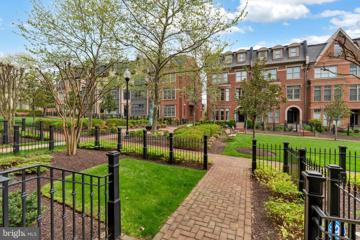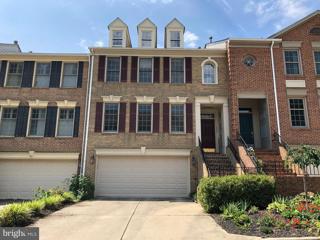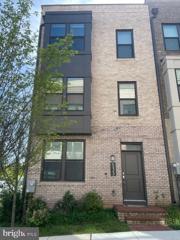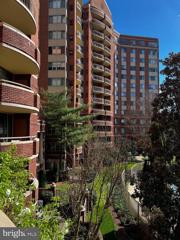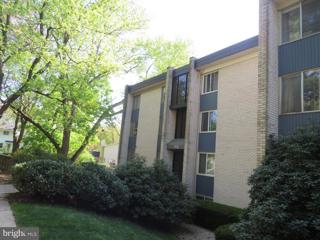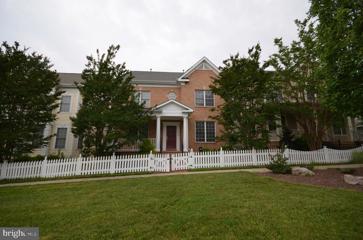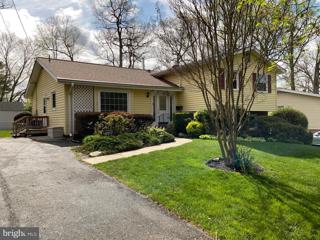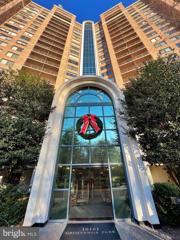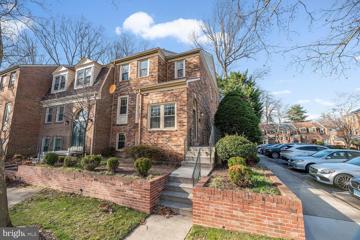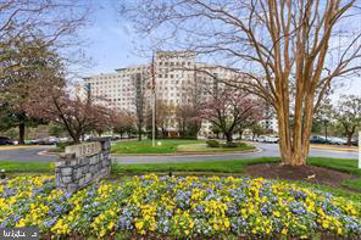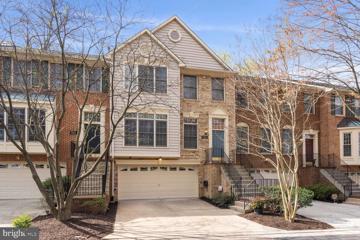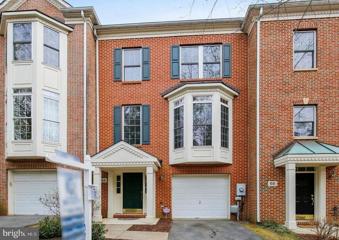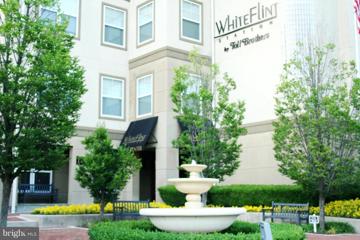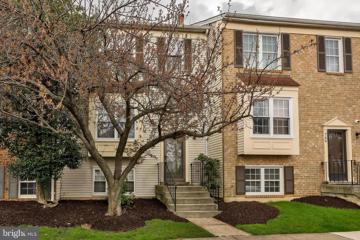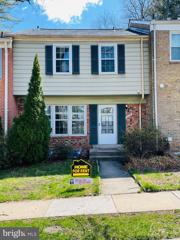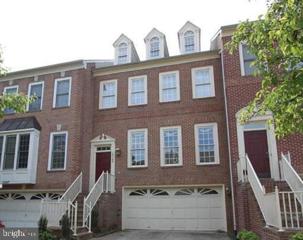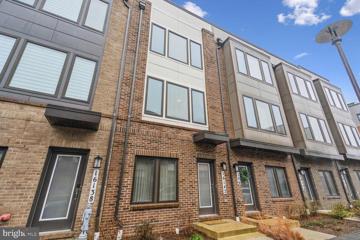 |  |
|
Rockville MD Real Estate & Homes for Rent36 Properties Found
The median home value in Rockville, MD is $600,000.
This is
higher than
the county median home value of $515,000.
The national median home value is $308,980.
The average price of homes sold in Rockville, MD is $600,000.
Approximately 58% of Rockville homes are owned,
compared to 37% rented, while
5% are vacant.
Rockville real estate listings include condos, townhomes, and single family homes for sale.
Commercial properties are also available.
If you like to see a property, contact Rockville real estate agent to arrange a tour
today!
1–25 of 36 properties displayed
Courtesy: Compass, (240) 219-2422
View additional infoFully Furnished Luxury Townhouse built in 2022 in award-winning Tower Oaks in Rockville!! *Tower Oaks was voted by Bethesda Magazine as the âBest Townhome Community of 2022â The first level of this home provides versatile space that can serve as the perfect home office, home gym or a bedroom. The main level boasts a sophisticated living room with a stunning gas fireplace, a spacious dining room, and guest bath. The deluxe modern kitchen features premium appliances, upgraded cabinetry, quartz countertops with under cabinet lighting. Make your way to the third level to find the primary bedroom with 2 walk-in closets and full bath with glass enclosed shower. Across the hall is the second bedroom with en-suite bathroom and huge closet. Laundry closet completes the layout on this level. Fabulous Loft Level has a bedroom with a Murphy bed for perfect functionality, full Bath and gorgeous Roof Terrace ideal for entertaining or just relaxing outdoors. Tower Oaks offers a beautiful community center, The CORE, with tons of amenities, including a market café/lounge, fitness center, yoga room, outdoor pool, sports court, outdoor grill stations, fire pits, seating areas, play area/tot lot, Amazon Hub and more... Conveniently located near popular shopping, recreation, and entertainment destinations. Just across from Clydeâs Tower Oaks Lodge and the Stanford Grill, only a few minutes away from Park Potomac and Pike and Rose. Quick access to Interstate 270, less than 3 miles from the red line metro.
Courtesy: HomeSmart, (410) 952-2641
View additional infoNever lived in 2 bedroom and 2 bath condo built by PULTE. The 2 bedrooms are located on either side of the Living room. The large owners suite has a luxury owners bath & a walk-in closet. The secondary bedroom also has a large walk-in closet and its own bath. Balcony has beautiful view & it also has a convenient storage unit. There are 2 electric charging stations. Community center has party room, yoga room, exercise room, cafe, barbeque grills, basketball and pool. Opposite Woodmont Country Club & nearby Park Potomac & Pike & Rose. Vacant. Must see!
Courtesy: Compass, (240) 219-2422
View additional infoAvailable starting July 1st in the highly sought-after Old Farm community, this stunning Craftsman-style home is a rare gem. With 6 bedrooms, 5.5 baths, and just 1 year old, it effortlessly combines modern luxury and convenience. Upon entering, you'll be captivated by the home's elegant open floor plan. The main level boasts a gourmet kitchen that seamlessly flows into the family room, showcasing high-end appliances such as 2.5 Wolf ovens, a Wolf microwave, Subzero refrigerator, and Bosch dishwasher. The 9-foot island and butler's pantry enhance functionality while making hosting a breeze. Additionally, you'll find a spacious living room, a formal dining room, and a main-level bedroom with an ensuite bath. Noteworthy features abound, including 9-foot ceilings, red oak hardwood floors, high-end light fixtures, elegant grass cloth wallpaper, custom window treatments, and a well-appointed mudroom with built-ins. Moving to the second level, a generous loft with French doors offers versatility as a home office or entertainment space. The owner's suite is a luxurious retreat, complete with a coffee/wine bar to elevate your daily routines. Three additional bedrooms on this level, two sharing a large bathroom and one with an ensuite bath, ensure comfort and privacy. A convenient large laundry room rounds out this floor. The lower level is designed for entertainment, featuring a sizable rec room with a beautiful bar equipped with a full refrigerator, wine refrigerator, and kegerator. The fitness room includes equipment left by the owners for tenant use, enhancing your workout experience. Plus, enjoy leisure activities with the included ping pong/pool table. The sixth bedroom on this level includes an egress window and a full bath. Bi-weekly CLEANING and LAWN CARE are included, ensuring a pristine interior and exterior year-round. Don't miss this exceptional rental opportunity in a prime location with top-notch schools and amenities nearby. Schedule your tour today to experience upscale living at its finest! All applicants over 18 must apply. Please follow link to Rent Spree to fill out application.
Courtesy: Wright Brokerage
View additional infoGorgeous, 3 level, 4 bedroom (or 3 Bed and Den), 2.5 bathroom end unit townhome. 1,764 Square Feet. 2 Car Garage. Entry Level Den/Bedroom. Stunning main level kitchen, dining and living area with newer appliances, granite bar and countertops. Crisp white cabinetry, huge pantry, sunny windows and half bath. Rich composite wood floors on main level. Brand new carpet on second level and bedrooms. Full sized washer and dryer on second level. Be one of the lucky few to rent this brand new home. Fantastic location just down from Shady Grove Road, 270, Shopping, Dining and Entertainment. What are you waiting for? Stop by today! Requirements: Credit score: 650+ Income: 2.5-3 times rent No negative rental history All applicants 18+ MUST apply **ATTENTION**: We do not ask people to submit rental applications in order to see properties. Do not submit applications on systems that we do not authorize. Beware of scams!
Courtesy: Long & Foster Real Estate, Inc.
View additional infoGorgeous Sun-filled condo in downtown Rockville in the Palladian. This is one of the larger units with well over 1400SF of living space offering 2 Master Bedrooms, 2 full Baths, and a bonus Office/Den. Freshly painted. The condo also comes with 1 secure garage parking space (2nd garage space available for $100 per month) and In-unit Washer/Dryer. The Bedrooms and the Den are Carpeted, and the rest of the living area floors are Hardwood. Kitchen has Granite countertops, Stainless Appliances, and the living room Bay Window offers a wonderful view of the Rockville Town Center Courtyard! housing voucher welcome. The Condo amenities include clubhouse, gym and pool. Secure building, Walk to shops, restaurants, movie theaters and the Rockville metro Station.
Courtesy: UnionPlus Realty, Inc.
View additional infoWelcome to your dream rental home! Discover comfort and style in this pet-friendly 3-bedroom end-unit townhouse, where both cats and dogs are allowed with additional rent and deposit. The home features 2 full baths, 2 half baths, an additional loft, and a den. Elegant hardwood flooring adorns the main level, while high-quality LVP covers the upper and lower levels. The townhouse also offers a new washer (2022), new AC system (2022) and a walk-out basement leading to a large, fenced backyard, making it the perfect place to entertain guests or relax with your pets. In addition, the townhouse boasts excellent sound insulation, ensuring that you can enjoy peace and quiet in your home. Located in a family-friendly neighborhood, this townhouse is just a short walk to Trader Joe's and close to Rio, Crown, I-270, and the Metro Red Line. Wootton High School, Robert Frost Middle School, and Lakewood Elementary School serve the community. This stunning townhouse won't stay on the market for long. Schedule a viewing today and take the first step towards making this property your new home!
Courtesy: Long & Foster Real Estate, Inc.
View additional infoSun-filled renovated townhome! The kitchen has just been remodeled with new tiles, cabinets, stainless steel appliances, quartz countertops and a large island for casual dining. There is an adjacent family room ; this area opens to a beautiful deck. The main level has a refinished hardwood floor throughout with dining and living room. There are new carpets in the upper floor and basement. The upper level features a large owner's suite with an ensuite remodeled bathroom, double vanity, tub and separate walk-in shower. It also features a large walk-in closet. The upper level also features two more bedrooms, additional just fully remodeled full bath. Visitor parking is right at the front door! All of this in sought after Tuckerman Heights, with a good proximity to the metro red line, I-495/270, Montgomery Mall, Pike and Rose and the Bethesda Trolley Trail. Open House: Sunday, 4/28 2:00-4:00PM
Courtesy: EXP Realty, LLC, (301) 924-8200
View additional infoMove-In-Ready Elegance: Discover Your Luxury Townhome in Symphony Park Today! Enjoy refined living in this 5-bedroom, 4.5-bath townhome featuring 2,024 sq ft of elegant space, with an elevator and no basement. Perfect for relocated professionals or families, this home is situated in the prestigious Symphony Park at Strathmore and is just steps away from the Grosvenor Metro, offering quick access to I-495 and I-270. Interior Highlights: ⢠Gourmet Kitchen: Fully equipped with Viking appliances including a 6-burner gas range, wall oven, and marble island. Enjoy hardwood floors throughout and a cozy fireplace in the kitchen area. ⢠Living Areas: The open-concept family room provides a welcoming space with balcony access for outdoor grilling. ⢠Outdoor and Community: Large rooftop terrace is perfect for entertainment. ⢠Additional Comforts: Two-car garage, installed washer and dryer, and a convenient patio deck. Community Features: ⢠Symphony Park residents enjoy cobblestone entries, elegant brick walkways, ornamental fountains, and richly detailed European-style gardens. The integrated Music Center at Strathmore creates a vibrant, cultural atmosphere. Rental Terms: ⢠Lease Duration: 1-year minimum. ⢠Price: $7,900 per month. ⢠Financial Requirements: Credit score of 700 or above; monthly income must be at least twice the rent. ⢠Occupancy: Maximum of 6 residents; no pets allowed, no smoking. ⢠Application: RentSpree Luxury and convenience converge in this ideal urban retreat for work relocations, offering seamless metro and highway connectivity.
Courtesy: Long & Foster Real Estate, Inc., (202) 966-1400
View additional infoMinutes to Grosvenor METRO! Spacious and updated 3-level townhouse w/ 2 car garage in sought after community with Swimming Pool, Tennis court and playground!! THE MAIN LEVEL features Hardwood floors, formal living room, separate Dining room, Dramatic 2-story Family room with fireplace and breakfast bar open to a delightful Table Space Kit with granite counters , ceramic floors ,elegant cherry cabinets. and desk.The kitchen opens to a lovely fenced brick patio perfect for outdoor dinners and barbecue. THE UPPER LEVEL features wall to wall carpets, a spacious primary bedroom with cathedral ceiling, walk in closet and a spacious bathroom with two vanities, multiple mirrors, Jacuzzi tub and separate shower, two additional bedrooms with a second full bathroom. . THE LOWER LEVEL features a Recreation room, half bath, laundry room , storage room and two car garage. This lovely townhouse is located in a prime location with EASY access to 495/270, mins to Metro, NIH, Westfield Mall, Pike and Rose and much more !!!
Courtesy: Long & Foster Real Estate, Inc.
View additional infoOld Georgetown Village Condominiums in North Bethesda. Sunny 2 bedroom, 2 full bathroom condominium for rent. BRAND NEW refrigerator, range and microwave! Indoor garage space in addition to ample parking in lot. Elevator access to 4th floor. Freshly painted with w/w carpeting (just cleaned)! Water included! This very unique home offers a spacious living room with a wood-burning fireplace, and balcony. Separate laundry room with side-by-side washer and dryer, bedrooms with large closets throughout. Amenities include: community pool, gym and tennis courts. Very near to Capital Crescent, Cabin John, Bethesda Trolley, Potomac Heritage Trails and others. Close to Metro Transit and all modes of public transportation. Minutes from Strathmore Hall, dining, shopping, entertainment and more. Separate storage space included. *By owner's request, Tub with jets out of service and not to be used.* Call right now to schedule your appointment. Photos will follow soon!
Courtesy: Berkshire Hathaway HomeServices PenFed Realty, (410) 465-4440
View additional infoFurnished 4 level townhome for rent! Open main level featuring a luxurious kitchen with huge island, gas cooktop, double ovens and recessed lighting. Large family room just off the kitchen with deck access. Tons of natural light throughout. Plenty of room to entertain with 4 bedrooms and 4.5 bathrooms. The primary suite is oversized and includes dual sinks and tile shower. The upper level includes a private deck with fantastic views, bedroom and full bath that's perfect for guests. Schedule your showing today!**Minimum Credit Score of 700 required. No Pets Allowed**
Courtesy: Weichert, REALTORS
View additional infoSNEAK PREVIEW ON SATURDAY APRIL 20 Fabulous renovated unit at the sophisticated Fallswood Condominium looks like a model home from the moment you walk in. The updated bathroom, gorgeous fully equipped kitchen with new white cabinets, quartz countertops, stainless appliances, simulated hardwood floors, CAC, washer and dryer in unit, ample closet space including 3 bedroom closets (one a walk-in) in the newly carpeted main bedroom, and more. Bonuses are extra storage, smart thermostat, garage parking and an ideal location near Pike & Rose, 1-2 Blocks to Metro and Whole Foods! Excellent building amenities: 24-hour front desk, on-site management, fitness room, swimming pool, and tennis courts. What more could one find ?
Courtesy: Leeds Realty, Inc.
View additional infoGreat two bedrooms with excellent view, do not look any further, you will be proud of the great home and access this home location has to down Bethesda and Rockville. The bedrooms in this home are very spacious combined with a large living room and a spacious balcony space. The serenity of the location of where the unit is located will thrill you . A great and welcoming home is hard to find, check this one out before it is gone.
Courtesy: BMI REALTORS INC.
View additional info4 Finished levels with 3200 Sq. Ft. of living space. Walkout basement with finished rec. room, beautiful deck off the family room & fully fenced yard. new painting. new kitchen and floors. 4 bedroom 4 full baths and 1 half bath. 2 car garages. Credit score 700+, great employment and rental history.
Courtesy: Samson Properties, (240) 630-8689
View additional infoVery well maintained and updated 4 level split detached home in the heart of Rockvilleâs Bel Pre Woods neighborhood. The main level features a wide open foyer leading into the living room, dining room, kitchen and rear exit to an oversized rear deck and separate side deck. The upper level features 4 bedrooms and 2 full bath with a large master bedroom. A lower level 1 has a wide open family room with a gas fireplace, half bath, over size laundry room with additional refrigerators. The 2nd lower level features a recreation and storage room, along with the utility area and back storage room. this home is freshly painted, new flooring throughout and many other updates including newer windows and lighting fixtures. The rear flat yard also has a storage shed and there is both driveway and street parking.
Courtesy: Long & Foster Real Estate, Inc.
View additional infoLocation, Location, Location for this renovated Penthouse unit! Walk to METRO, mins to 495/ 355, near NIH/Walter Reed, short drive to Westfield Montgomery Mall, Pike and Rose, Bethesda Row, etc. Garage upper deck parking included in the price. Breathtaking views and convenient & easy access to Beltway, walk to Grosvenor-Strathmore metro station. Fully equipped gym, pool, tennis courts, barbecue area, and easy access to two walking trails nearby. Business center with internet access 24 hrs. Access to Movie theatre lounge and concierge service. ATM available in Lobby. Pet friendly condominium. Laundry in the unit. Vacant and available for immediate lease. A must-see!
Courtesy: Thos D. Walsh, Inc., 2028120686
View additional infoNestled in a serene gated community, this exquisite end unit row house boasts 2,800 square feet of meticulously crafted living space spread across three floors, including a walk-out lower level, all adorned with gleaming hardwood floors and flooded with natural light. A renovated kitchen, with stainless steel appliances and high level cabinetry, invites culinary delights, complemented by both a cozy dining area and a formal dining space for elegant gatherings. Central A/C plus a dedicated parking space. Fully furnished this turnkey abode includes all essentials for immediate occupancy, from pots and pans to linens, promising effortless living in style. Tenant responsibility: Electric & Wifi!
Courtesy: Fairfax Realty Select, 7035858660
View additional info
Courtesy: Federa, Inc., 703-652-4341
View additional infoWelcome to your charming and well-appointed townhouse at 5704 Exeter Hill Way in the heart of Rockville, MD. This stunning property offers both style and convenience in a sought-after neighborhood. Step into a beautiful open kitchen featuring ample countertop space that is perfect for gatherings and meal prep alike. The main level boasts gleaming hardwood floors, while large windows throughout flood the space with natural light, creating a warm and inviting ambiance. With 3 bedrooms and 3.5 bathrooms, including a spacious owner's suite, this home provides plenty of room for your family's comfort. The walk-out basement offers additional living space, complete with a full bathroom, laundry room, and access to a landscaped backyard, ideal for outdoor entertaining and relaxation. Conveniently located within walking distance to the North Bethesda Metro and Pike & Rose, as well as close proximity to shopping, dining, and major transportation routes, this property offers easy access to everything Rockville has to offer. Don't miss out on the opportunity to call 5704 Exeter Hill Way your own.
Courtesy: Streamline Management, LLC.
View additional infoWelcome home to your light and bright 3 Bedroom (plus a den), 3.5 Bathroom Townhome in close in Rockville. This fantastic home has the best of both worlds.....it backs to a wooded conservation area, but is just minutes from local parks, dining, shopping, Metro, and everywhere you want to be! When you walk into the 2 story foyer, you'll immediately notice the high ceilings and hardwood floors. Travel a few steps down to a large recreation room (complete with a fireplace as well as a full bathroom), and a den that leads out to the back patio. Go back up a few stairs to find a fabulous main level, which features a large living room and dining room, and a well appointed kitchen (complete with a gas range, electric double wall oven, and pantry)....which flows into the adjacent family room. There's even a sunny breakfast nook, along with a nice sized back deck, and a convenient half bathroom. Up one more floor is the bedroom level, with 3 nice sized bedrooms, and 2 large bathrooms. This includes the huge owner's suite, which boasts tons of closet space, and a large bathroom complete with a whirlpool tub and double vanities. With almost 2500sqft of finished space (plus a one car garage and driveway for another car, the upper level deck, and the lower level patio) there's plenty of room for everyone! Lease terms: Available 6/1/2024 12 month minimum lease Sorry, no pets No smoking inside the property Resident responsible for water, gas, electric
Courtesy: RE/MAX Realty Group
View additional infoLike New, stunning 2 bedrm/2 Bath condo one block from White Flint Metro and Harris Teeter, 2 parking included. High-end features including gourmet kit,hardwood flr, walk-in closets & soaking tub in both baths. Laundry inside unit. Enjoy concierge srvc,24 hr fitness, swimming pool, club house w/pool table. App.fee $45/pp.
Courtesy: Streamline Management, LLC.
View additional infoThis home is about a 5 minute walk to Rockville Town Center. It is a great, spacious, bright townhouse located in Rockville. There are 4 bedrooms and 3 1/2 bathrooms in the home. The home is comprised of three beautifully finished levels. The first level consists of the kitchen, dinning and living room. The first level also has a half bath. The 2nd floor has 3 bedrooms and 2 full Baths. The basement level has another bedroom and full bath along with a 2nd living room area. There is a full size washer/dryer in the basement. There is parking right out front of the home. This is an ideal location as you are in walk distance to many restaurants and stores located in Rockville Town Center. You can also walk to the Rockville Metro stop on the Red Line. Lease terms: Minimum 12 month lease No smoking Resident responsible for utilities No Pets Available Now
Courtesy: Hometown Elite Realty LLC
View additional infoReady to move in ! Linving room ceiling above 13', Adopts lots of light. Elegant dining room with 4-step stairs down to Living room. 3 large bedroons up. Masterbedroom have 2 closets and master bathroom. Large deck and good private view. Walkout basement with fenced back yard. Pool just 1 block away. Walk to all schools. Grocery shopping just steps away. All of the applicant's credit score 700 or above is required!
Courtesy: Realty Advantage
View additional infoLOCATION, LOCATION. Fantastic rental opportunity available in the sought-after Decoverly Adventure! This stunning townhome features a 2-car garage. The upper level boasts an exquisite cathedral ceiling owner's suite complete with a spacious 200 sq ft LOFT, a generously-sized walk-in closet, and an en-suite bath featuring dual vanity, separate shower, and a jetted soaking tub. Additionally, there are two more spacious bedrooms and a hallway bath on this level. On the main level, you'll find a spacious and elegant living room and dining area with gorgeous hardwood floors. The sun-filled kitchen with granite counters, ss appliances, a large laundry closet, and a convenient powder room. The lower level offers a walkout basement, a cozy family room featuring a gas fireplace, another powder room, French doors leading to a fenced patio, and access to the 2-car garage. This home is ideally situated on a quiet and picturesque street, yet just a few minutes to the Crown Town Center, which features Harris Teeters, LA Fitness, and is only a few minutes' drive to Rio/Washingtonian, recreational parks, and fantastic restaurants. Plus, it's conveniently located just a minute's drive to I-270 and other major commuter routes. Sorry No smoking of any kind is allowed.
Courtesy: EQCO Real Estate Inc.
View additional infoAvailable for move-in July 01, 2024. Like new 3 bed / 3.5 bath, 4 level townhome in highly desired West Side at Shady Grove in Rockville MD. Built in 2021. Walk to Shady Grove Metro, come home to this stunning 4-level home with a deck off the kitchen and rooftop Terrace! Open layout, stone countertops, stainless steel appliances and large island. Spacious rooms and upgraded bathrooms. Primary bedroom suite, 2nd bedroom and full bath on third level. 4th level has private bedroom suite with full bathroom, living area/office and private roof terrace. 2-car rear access tandem garage. Walk to Shady Grove Metro. Near parks, shops, restaurants and groceries, ICC, 1-370, 1-270, Rockville Pike, Shady Grove Rd and other major routes. Professionally managed. Online Application. $50/application fee per adult occupant. Excellent credit required. Pets case by case.
1–25 of 36 properties displayed
How may I help you?Get property information, schedule a showing or find an agent |
|||||||||||||||||||||||||||||||||||||||||||||||||||||||||||||||||||||||||||||
Copyright © Metropolitan Regional Information Systems, Inc.


