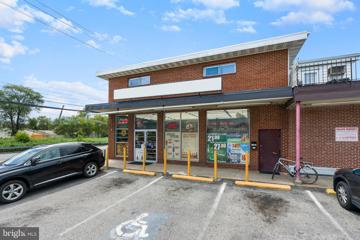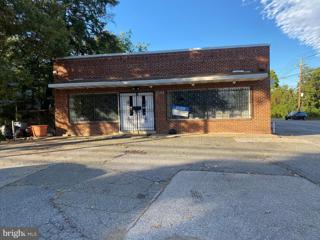 |  |
|
Beltsville MD Real Estate & Commercial for Sale2 Properties Found
The median home value in Beltsville, MD is $475,500.
This is
higher than
the county median home value of $369,000.
The national median home value is $308,980.
The average price of homes sold in Beltsville, MD is $475,500.
Approximately 55% of Beltsville homes are owned,
compared to 38% rented, while
7% are vacant.
Beltsville real estate listings include condos, townhomes, and single family homes for sale.
Commercial properties are also available.
If you like to see a property, contact Beltsville real estate agent to arrange a tour
today!
1–2 of 2 properties displayed
Refine Property Search
Page 1 of 1 Prev | Next
Courtesy: Keller Williams Lucido Agency, (410) 465-6900
View additional info
Courtesy: Taylor Properties
View additional infoPROPERTY RENOVATED IN 2017 WITH HEATING SYSTEM, KITCHEN, CARPET, NEW ROOF ON OCTOBER 2022, ETC. CHURCH EQUIPMENTS TO BE SOLD SEPARATELY.
Refine Property Search
Page 1 of 1 Prev | Next
1–2 of 2 properties displayed
How may I help you?Get property information, schedule a showing or find an agent |
|||||||||||||||||||||||||||||||||||||||||||||||||||||||||||||||||||||||||||||
Copyright © Metropolitan Regional Information Systems, Inc.



