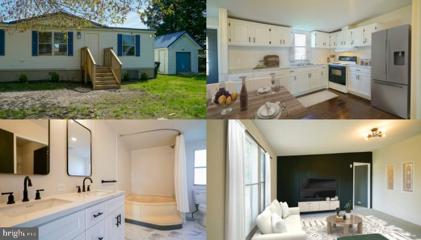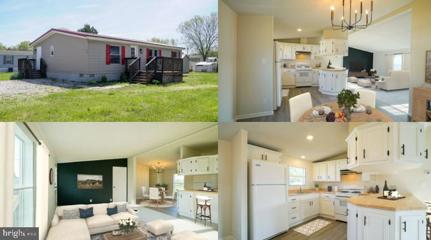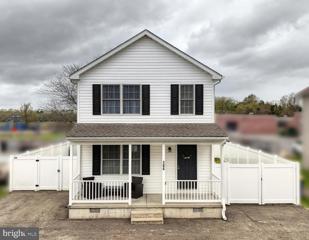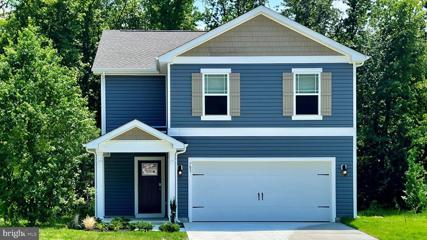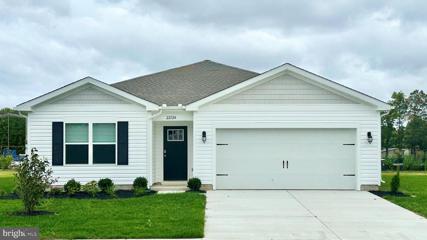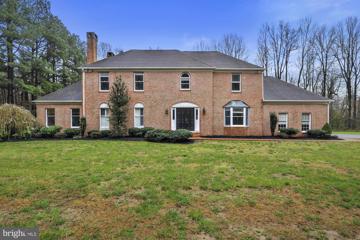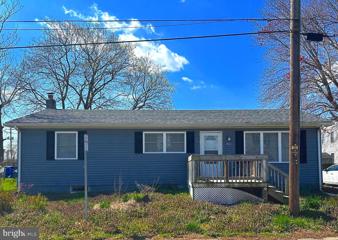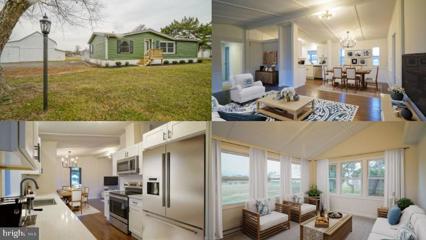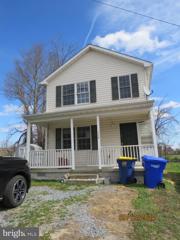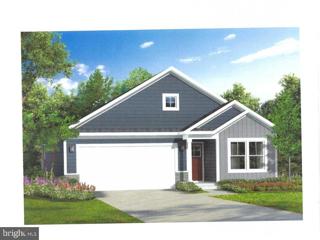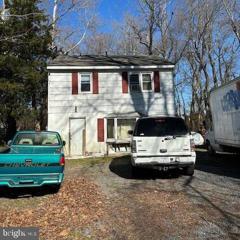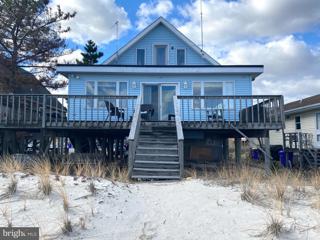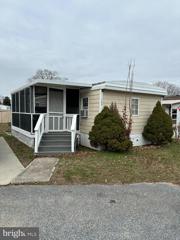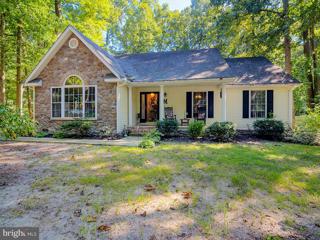 |  |
|
Frederica DE Real Estate & Homes for Sale14 Properties Found
The median home value in Frederica, DE is $367,000.
This is
higher than
the county median home value of $275,000.
The national median home value is $308,980.
The average price of homes sold in Frederica, DE is $367,000.
Approximately 67% of Frederica homes are owned,
compared to 22% rented, while
10% are vacant.
Frederica real estate listings include condos, townhomes, and single family homes for sale.
Commercial properties are also available.
If you like to see a property, contact Frederica real estate agent to arrange a tour
today!
1–14 of 14 properties displayed
Refine Property Search
Page 1 of 1 Prev | Next
Courtesy: FSBO Broker
View additional infoBeautifully updated home available now in Baker's Choice! Spacious one floor living on quiet low traffic street close to major routes! Enjoy oversized master bathroom vanity and soaking tub, dazzling updated lighting, and new flooring/carpet/paint throughout entire home! Absolute must see MOVE IN READY HOME!
Courtesy: FSBO Broker
View additional infoBeautifully updated home available now in Baker's Choice! Spacious one floor living on quiet low traffic street close to major routes! Enjoy CUSTOM butcher block kitchen counter tops, oversized master bathroom vanity, dazzling updated lighting, and new flooring/carpet/paint throughout entire home! Absolute must see MOVE IN READY HOME! $261,000104 5TH Street Frederica, DE 19946Open House: Saturday, 4/27 10:00-12:00PM
Courtesy: Keller Williams Realty Central-Delaware, (302) 677-0020
View additional infoThis is a 3-bedroom, 2.5-bathroom independent home that is ready and move in condition which is located in a prime location. It offers a spacious and comfortable living space, making it a great place to call home. Situated close to the beaches, you'll have easy access to the sun, sand and sea. Additionally, its proximity to shopping and restaurants ensures you'll have convenience right at your doorstep. With easy access to a major highway, commuting to other areas become a breeze, adding to the convenience and appeal of this desirable home.
Courtesy: D.R. Horton Realty of Delaware, LLC, (302) 514-0850
View additional infoThis beautiful Pine model is a 1,953 square foot open concept two-story home currently under construction, offering four bedrooms, two and a half bathrooms and a two-car garage. A foyer with a powder room and coat closet greets you as you enter this home from the porch. The open floorplan allows you and your loved ones to spend quality time together while in the living room, casual dining area and kitchen. The spacious kitchen has a large island with room for seating, an impressive corner pantry, plenty of modern gray cabinet space, granite kitchen countertops, and stainless-steel appliances. The kitchen has a designated dining area with a sliding glass door for easy access to the backyard. Upstairs you will find the owner's suite complete with a private, double-bowl vanity bathroom and two oversized walk-in closets. The additional three spacious bedrooms allow for everyone to have their privacy and share access to the second full bathroom. The laundry room with included washer and dryer is conveniently located upstairs along with an ample hallway closet that could be used as an additional linen closet or for extra storage. The white window treatments and the exclusive Americaâs smart home® package included with this home will give you complete peace of mind. Pictures, artist renderings, photographs, colors, features, and sizes are for illustration purposes only and will vary from the homes as built. Image representative of plan only and may vary as built. Images are of model home and include custom design features that may not be available in other homes. Furnishings and decorative items not included with home purchase.
Courtesy: D.R. Horton Realty of Delaware, LLC, (302) 514-0850
View additional infoThe Cali is a one-story home that optimizes living space with an open kitchen overlooking the living area and dining room. This 1,774 square foot home offers four bedrooms, two baths, and a two-car garage. As you enter the home, two guest bedrooms share the same bath and are separated from the living area. Continuing down the hallway, the well-appointed kitchen comes with a large island with granite countertops, modern white cabinets, stainless steel appliances, and an ample corner pantry. The owner's suite, located at the back of the home for privacy, has an en suite bathroom and spacious walk-in closet. The fourth bedroom is tucked away in the front of the home. Conveniently located off the two-car garage is the laundry room complete with a washer and dryer. Pictures, artist renderings, photographs, colors, features, and sizes are for illustration purposes only and will vary from the homes as built. Image representative of plan only and may vary as built. Images are of model home and include custom design features that may not be available in other homes. Furnishings and decorative items not included with home purchase.
Courtesy: MASTEN REALTY LLC, (302) 422-1850
View additional infoAs you travel up the winding driveway you are met with a stunning view of this magnificent brick home. Upon entering you are greeted with a two story foyer. The home has been fully renovated. In the living room youâll find an inviting wood stove. The home office is tucked away offering plenty of peace and quiet. In the kitchen you will find stainless steel appliances, new granite countertops and a beautiful tile backsplash. There is plenty of storage with a pantry and closet close by. The kitchen opens to the family room which features a brick fireplace. Stepping out onto the tile covered patio, youâll find a water feature which in the past, was used as a koi pond. Beyond that is a large composite deck, perfect for entertaining. Upstairs, the primary bedroom features a sitting area and two large walk in closets. The primary bath has a soaking tub, separate shower and beautiful new tile. There are three additional large bedrooms and a fully renovated bath located adjacent to the primary. The three car carriage style garage allows for plenty of parking and storage. There is also a full basement. This home is situated on just under 4 secluded acres. $295,00024 4TH Street Frederica, DE 19946
Courtesy: Hope Realty, 302 645-9800
View additional infoThis is a GREAT starter home for your Client! So what are you waiting for? Here we have a super cozy three bedroom and two full bath home nestled nicely in the small town of Frederica. This home boasts some pretty nice updates such as HVAC, Roof, Windows, Electrical System, Plumbing, and even new flooring! This home also boasts additional space via a pretty nice sized unfinished basement! This home is ready for a new family to make memories!
Courtesy: FSBO Broker
View additional infoLovely one floor completely renovated living with detached shop on extra large lot just a few blocks from the ocean! New shaker cabinetry kitchen with solid quartz countertops and gorgeous backsplash plus brand new appliances! New flooring and lighting and lovely finishes throughout. Cold Central AC! ABSOLUTE MUST SEE HOME!
Courtesy: The Lisa Mathena Group, Inc., (855) 334-6637
View additional infoWith just a little effort this house can become your home! With so much to offer, including a tankless water heater, water conditioner, and privacy fenced back yard are just a few of the highlights. Make your appointment today! ALL OFFERS FOR THIS PROPERTY MUST BE SUBMITTED VIA THE RES.NET AGENT PORTAL. OFFERS WILL NOT BE CONSIDERED IF SUBMITTED BY ANY OTHER METHOD. Property sold as-is. No warranties or guarantees expressed or implied. $419,990513 E 3RD Street Frederica, DE 19946
Courtesy: Keller Williams Realty, (302) 360-0300
View additional infoCleared lot at Bakers Choice/ Little Heaven. Live a few miles from Bowers Beach bayfront. Easy access to Route #1. 110 ft x 150ft Lot is ready to be hooked up to available Public Sewage. Consider NEW CONSTRUCTION. Beautiful lot Co- Marketed with Caruso Homes. This Model is the ----- OSMOND --- For those who want a smaller home with a big personality, the Osmond makes great use of space within a smaller footprint. The open floor plan includes an oversize great room measuring in at a whopping 14' x 28' which you can choose to keep as an open living area or close off a portion to create a 3rd bedroom, a home office or finished storage space. The kitchen features a center island, walk-in pantry and breakfast nook with a slider that opens to an optional patio, screened porch or sunroom. The master suite includes an ensuite bath with double sinks, walk-in shower and a large walk-in closet. An extra bedroom and full bath for guests and laundry/mud room leading to a 2-car garage complete the home. Base home comes with a slab on grade foundation.⯠--- Buyer may choose any of Carusoâs models that will fit on the lot, prices will vary. Photos are provided by the Builder. Photos and tours may display optional features and upgrades that are not included in the price. Final sq footage are approx. and will be finalized with final options. Upgrade options and custom changes are at an additional cost. Purchase price varies by chosen elevations and options. Builder tie-in is non-exclusive.
Courtesy: ERA Martin Associates, (410) 749-1818
View additional infoBack on the market through no fault of the sellers. This quaint bungalow style home is set on almost 1 acre and is the perfect starter home or renovation home for the investor. First floor is concrete block on concrete slab and holds the living area, kitchen, full bath and utilities. The second floor has all 3 bedrooms, a flex space and another full bath. With a little TLC and creativity this could be an amazing home on a nice lot. There is an attached workshop that previously was a decoy building shop, and 2 sheds for lots of storage. Come and see this one before it is gone. Priced to sell and sold "As Is".
Courtesy: First Class Properties, (302) 677-0770
View additional infoItâs your lucky day! This beautiful home is back on the market through no fault of the sellers...and now with a lower price! In addition, some repairs have been made and the seller's disclosures have been updated. Do you love the beach, but hate the traffic? Look no further...This home is vintage 1987 and priced to sell! Enjoy the view from the wide front porch that is just steps away from the sand. Enjoy daily walks on the beach, kayaking, and bird watching! The view may also be enjoyed from the large windows in the open dining, kitchen, and family room. Dolphins, sand pipers, deer, ships are just some of the beautiful sites you will see. There are three bedrooms on the main floor and space upstairs for a den or a library or even another bedroom and sitting room. The exterior walls are 2" x 6" studs, fiberglass batt insulated with 1/2" foam sheathing on the outside walls. There are 2" x 12" floor joists with 10" fiberglass batt insulation covered with Tyvek facing the exterior (underneath the waterboard sheathing) under the first floor. The subfloor is tongue and groove for plywood. The windows are casement windows (wood with exterior aluminum cladding) and are replaceable without requiring entire window replacement. With a few upgrades, this as-is home could be your dream home or weekend escape! Build some instant equity and do the updating yourself or check into and FHA 203K renovation loan to bring this home into 2024!
Courtesy: EXP Realty, LLC, (888) 543-4829
View additional infoTwo bedroom, 1 bath home located in High Point Park. Screened in front porch. Perfect for a first time home buyer or investment property. $359,999524 Ruyter Drive Frederica, DE 19946
Courtesy: Compass, (302) 273-4998
View additional infoINVESTOR OPPORRTUNITY - This could-be charming 3-bedroom, 2-full bathroom home might be that diamond in the rough for the right buyer who can see its possibilities. Property is situated on a serene, wooded corner lot in a peaceful subdivision of Riverview Estates and centrally located to points North and South. Basic elements of the home, vaulted ceiling, Casablanca fans, bay window, propane fireplace with marble mantel, a fully enclosed 6-foot fence and stamped concrete patio, and also a Rannai tankless water heater give the new owner much to work with. Another basic element is the oversized 2-car garage with pull down stairs, complete with two service doors for easy access, attic storage and three windows streaming daylight into the space. There is no HOA in this section, so owner can bring RV or a boat. This is a rare chance for someone who can see the potential in this property to let your next chapter begin!
Refine Property Search
Page 1 of 1 Prev | Next
1–14 of 14 properties displayed
How may I help you?Get property information, schedule a showing or find an agent |
|||||||||||||||||||||||||||||||||||||||||||||||||||||||||||||||||||||||||||||
Copyright © Metropolitan Regional Information Systems, Inc.


