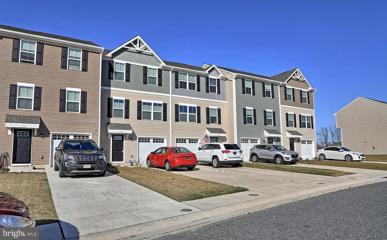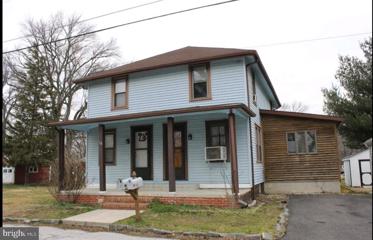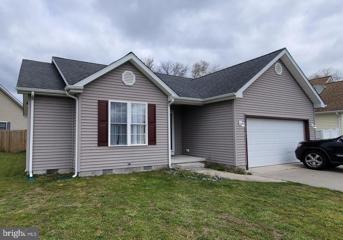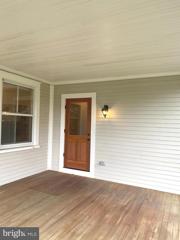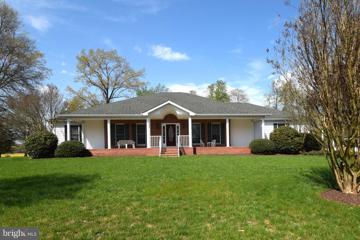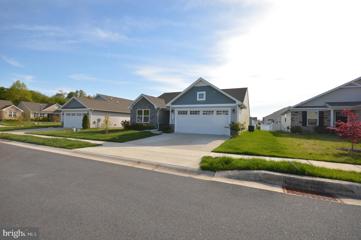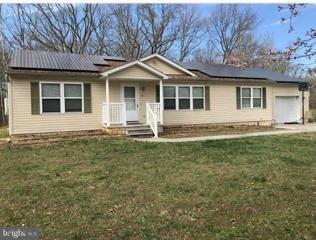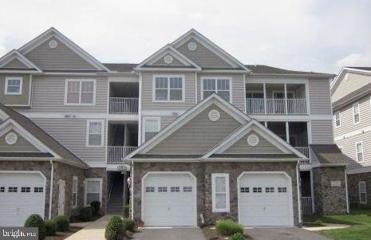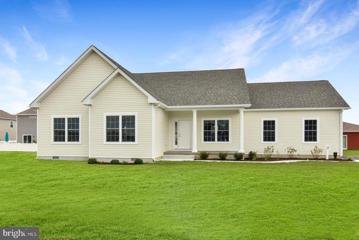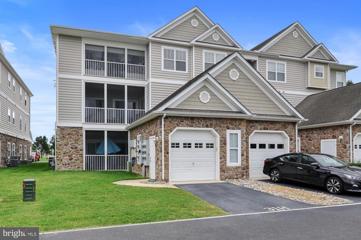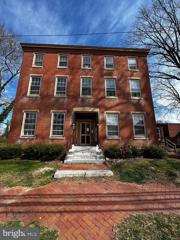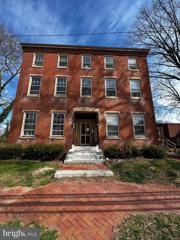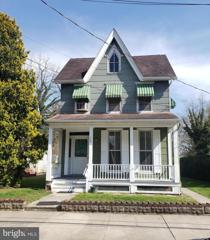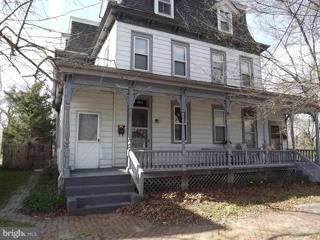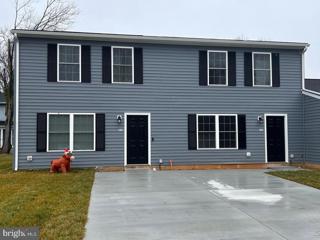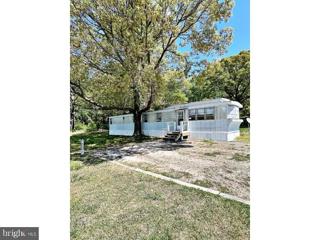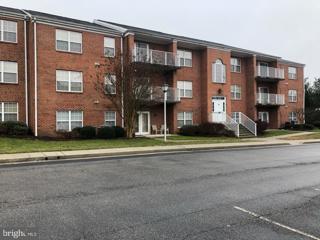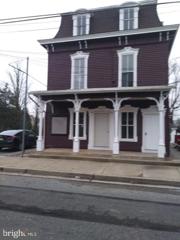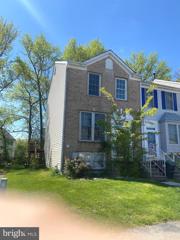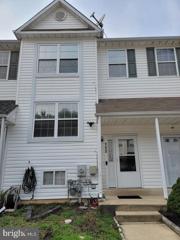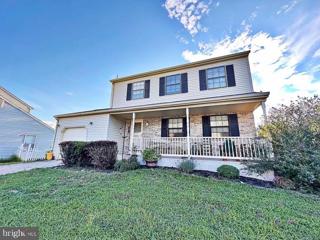 |  |
|
Cheswold DE Real Estate & Homes for RentWe were unable to find listings in Cheswold, DE
Showing Homes Nearby Cheswold, DE
$1,650103 Se 3RD Milford, DE 19963
Courtesy: Cornerstone Property Management, (302) 503-6550
View additional infoInviting and Vibrant Haven in the Heart of Milford, DE! Nestled at 103 SE 3rd St, this charming residence boasts a cozy 2-bedroom layout with a generously sized bonus room that offers endless possibilities. The carefully crafted living space features a bright living room, well-appointed kitchen, and basement for added convenience. Recently refreshed with fresh paint and new LVP flooring throughout, this home exudes modern comfort while maintaining its classic appeal. Situated just moments away from Downtown Milford, residents will relish easy access to public transportation and major highways like Rt 113 and Rt 1. Dreaming of sandy shores? Look no further - Delaware's pristine beaches are only a short drive away, ensuring endless summer adventures right at your fingertips. Step outside to discover your own private backyard oasis where relaxation awaits after a day of exploration or work. Embrace the essence of laid-back coastal living in this delightful property that harmonizes convenience with tranquility seamlessly. A true gem awaiting its next fortunate renter - schedule your tour today!
Courtesy: Samson Properties of DE, LLC, (302) 402-3046
View additional infoRENT TO OWN! Great 3 bedroom 2.5 bathroom townhouse situated in the quiet community of Brookstone Trace and well maintained. Garage and off street driveway parking plus bonus additional storage! Second level offers open concept living, kitchen and dining space which opens to living room. Break out your inner chef in the updated kitchen with sleek black cabinets, sparkling granite countertops and stainless steel appliances. Unwind in the cozy living space or soak up some sunshine on the new composite back deck. The third level features owner's suite, two additional bedrooms and a hallway full bath! Schedule a tour now!
Courtesy: American Dream Realty of South Jersey, (856) 299-6444
View additional infoWelcome to 12 Delaware Ave, a charming residence in the heart of Elsinboro Township. Half of the duplex is available for LEASE and offers a cozy and comfortable living space. 2 Bedroom and 1 Bath provides ample space for individuals or small family. The well-appointed kitchen is equipped with an electric range, new refrigerator, and separate dining area (overlooking the back deck). Basement has washer and dryer hook-up. Unwind on the back deck or better yet, lounge on the front porch and enjoy a touch of serenity with the view of the river at the end of the street. The landlord is responsible for oil for heat, water, sewer, lawn care and taxes. Contact me today to schedule a viewing and experience the charm of Elsinboro Township living. No Smoking permitted. This property uses a private septic system and has a capacity for a maximum of 3 people for this unit (no exceptions). All interested tenants must complete RentSpree application for TransUnion Screening.
Courtesy: Long & Foster Real Estate, Inc., 302-542-0228
View additional infoThis wonderful 3 Bedroom 2 Bath unit located near the heart of Milford provides, space, comfort, and convenience. More pictures to come. THIS IS NOT A PET FRIENDLY PROPERTY, but owner may consider small dogs on a case by case basis. Tenant responsible for all utilities.
Courtesy: EMORY HILL REAL ESTATE SERVICES INC., (302) 322-9500
View additional infoLook at this pet friendly charming water access community. Tour this 4-bedroom 2.5 bath home today. Period elegance with all the modern conveniences. Close to all major through fares. A gem of a property. Applicants must have a 625 or better credit score and good landlord reference or acceptable mortgage history and applicant/s must gross 3x the monthly rent. No smoking rental, Pet considered with months pet deposit. Approved applications must carry renters' insurance. All applicants over 18 must complete an application.
Courtesy: The Watson Realty Group, LLC, (302) 422-4400
View additional infoThis lovely home is located in a quaint subdivision just off RT 36. 3 bedrooms, 2.5 Bath home with 2 Car Side Entry Garage. This was a custom-built home with lots of features! Lovely Rear yard overlooks farmland, split floor plan with a primary suite that includes double walk-in closets and double sinks shower w/door. The remaining 2 bedrooms share a jack and jill bath, and 1/2 bath is located in of kitchen for guests. Large Laundry area with lots of cabinets and countertop space, walk-up access to the attic. The kitchen features a 3-bay sink, dishwasher, microwave, refrigerator, island, wall oven, and cooktop, breakfast room is off of the kitchen as well as the dining room. Formal Living room or sitting room w/built-ins, Large Family room with built-ins and fireplace, and a 3-season room off the rear of the home overlooking the rear yard. There is a detached large shed for storage and a partially unfinished basement. **All prospective tenants must complete an application and attach the following items for any person 18 or older residing in the home - proof of income or 2 most recent pay stubs, copy of driver's license, application completed front and back, copy of full credit report- not just the score(credit karma provides one for free) applications must be approved prior to interior showings. The application is under documents.
Courtesy: Coldwell Banker Premier - Rehoboth, (302) 227-5000
View additional infoWelcome to 7615 Nine Patch Way! This beautiful home is ready to be leased! 3 bedrooms, 2 baths, Sunroom, Open Floor Plan. Enjoy the Community Clubhouse and Pool as well as the convenient location to everything! Your Pet can come too; determined on a case by case basis with an additional Pet Fee. Tenant is responsible for all Utilities, Lawn Care (grass cutting) , Landscape Care (trim bushes, weeding), Renters Insurance required. This is a No Smoking Home. Application, Credit Check, Background Check, previous Landlord judgments/evictions check, Copy of Drivers License, proof of Income required.
Courtesy: BHHS Fox & Roach-Vineland, (856) 691-0091
View additional info66 Parkview Height Extension is a charming property located in Bridgeton, NJ. This residential gem offers a perfect blend of comfort, style, and convenience. Nestled on a cul-de-sac, the house showcases a beautiful exterior with a well-manicured lawn and a welcoming front entrance. As you step inside, you'll be greeted by a spacious and inviting interior. The open floor plan creates a seamless flow between the living, dining, and kitchen areas, making it ideal for entertaining guests or spending quality time with family. The living room features large windows that fill the space with natural light, creating a warm and inviting ambiance. The kitchen is a perfect place to whip up delicious meals and create lasting memories. The kitchen has lots of counter space and cabinets. Adjacent to the kitchen is the dining area, providing a comfortable space for enjoying meals with loved ones. The property boasts three bedrooms. Primary bedroom to the left of the living room offers a peaceful retreat. The primary bedroom features an ensuite bathroom, providing privacy and convenience. The additional bedrooms are on the right from the dining area and can be used for children, guests, or a home office, depending on your needs. The full basement with extra tall ceilings can be conveniently accessed through the kitchen. Garage also has interior access making bringing in groceries a breeze. Outside, the property offers ample space for outdoor activities, gardening, or simply relaxing in the fresh air. There's also a patio area where you can set up outdoor furniture and host barbecues or enjoy quiet evenings under the stars. Conveniently located in Upper Deerfield, NJ, 66 Parkview Height Extension is within close proximity to schools, parks, shopping centers, and other amenities. With its desirable location and well-designed living spaces, this property offers a wonderful opportunity to create a comfortable and fulfilling lifestyle.
Courtesy: Coldwell Banker Premier - Rehoboth, (302) 227-5000
View additional infoHearthstone Manor- Located just outside of the City of Milford and a stone throw from the hospital. This pet friendly condo is located close to area shopping and the beach. Call today to schedule your showing!
Courtesy: RE/MAX Realty Group Rehoboth, (302) 227-4800
View additional infoYear round rental available starting June 5th. This 3-bedroom and 2-bath single family home is located in the community of Hearthstone Manor and close to the Bayhealth Hospital in Milford. Pet considered!
Courtesy: Keller Williams Realty Central-Delaware, (302) 677-0020
View additional infoSecond floor 3 bedroom, 2 bath condo with elevator available. Open kitchen with lots of cabinets, stainless steel appliances and breakfast bar. Beautiful plank flooring. Balcony off the main bedroom and living room. Main bedroom has a full bath with soaking tub and walk-in shower. One car garage with opener.
Courtesy: Berkshire Hathaway HomeServices PenFed Realty, (302) 645-6661
View additional info
Courtesy: BHHS Fox & Roach-Vineland, (856) 691-0091
View additional infoWelcome to this newly renovated 2-bedroom, 1-bonus room, 1-bathroom apartment nestled within a vibrant community. This meticulously refurbished residence offers a blend of modern comfort and classic charm, boasting freshly updated interiors with sleek finishes and ample natural light. Enjoy the convenience of a private parking lot exclusively for tenants. Renovations will continue throughout the entire 6 apartment building. The tenant pays for electric and cable/internet. Tenant must meet the following requirements, credit above 550, no evictions, income 3x rent, no gaps in employment history. A NTN must be filled out prior to Showing.
Courtesy: BHHS Fox & Roach-Vineland, (856) 691-0091
View additional infoWelcome to your newly renovated 2-bedroom, 1-bonus room, 1-bathroom apartment nestled within a vibrant community. This meticulously refurbished residence offers a blend of modern comfort and classic charm, boasting freshly updated interiors with sleek finishes and ample natural light. Enjoy the convenience of a private parking lot exclusively for tenants. Renovations will continue throughout the entire 6 apartment building. The tenant pays for electric and cable/internet. Tenant must meet the following requirements, credit above 550, no evictions, income 3x rent, no gaps in employment history. A NTN must be filled out prior to Showing.
Courtesy: Century 21 Town & Country Realty - Woodstown, (856) 769-2020
View additional infoLovely, move in ready 1st floor 2 bedroom one bath apartment in Salem. This property has it's own washer and dryer in the unit. Tenant pays Electric, Gas. Offers comfortable clean space. Freshly painted and cleaned. Also for an additional $100.00 per month there is a detached garage that can be rented.
Courtesy: RE/MAX Edge, (302) 442-4200
View additional info4BR/3.0BA Colonial with 2-car garage on low traffic cul-de-sac. Open Floor Plan. 4th Bedroom with adjacent Full Bath on Main Level. Updated Kitchen with 42 in. cherry cabinets, granite counter tops, tile backsplash, and center island with overhang for a Breakfast Bar. Adjoining Breakfast Area with slider to back deck and patio. Oak hardwood floors throughout the main level (except kitchen which is ceramic tile), main stairway, and upstairs hallway. 2-Story Family Room with gas fireplace and 2-story Living Room and Dining Room, both with bay windows for great natural light. Primary Bedroom with cathedral ceiling, ceiling fan, and walk-in closet. Primary BR Bath with double sink vanity, stall shower, and jet tub. The other two Bedrooms on the upper level have oversized closets and share a Hall Bath. Both have ceiling fans as well. The mostly finished basement offers a Den Game area and Media Room. Still some unfinished space for storage. Concrete sidewalk from the front of the house to the paver stone patio (16 x 12) and custom Deck (13 x 12 Trex) with Pergola. Brennan Estates is in the highly acclaimed Appoquinimink school district and offers plenty of walking paths and playgrounds. Neighborhood pool memberships are available (optional). Situated north of the canal for a faster commute and near Lums Pond State Park. Pets are possible with approval at the sole discretion of the owner and if approved would require additional pet rent (amount TBD). The application process includes credit, income/assets, background, eviction checks as well as rental references. If interested please EMAIL or TEXT Mark for more information - no phone calls please. Available the last week of May.
Courtesy: Exit Homestead Realty Professi
View additional infoð **For Rent: Nice renovated Home in Suburban Neighborhood - 105 Hubbell Ave, Salem NJ** Escape to suburban living in this 2-story home located at 105 Hubbell Ave in Salem, NJ. Ideal for families or those seeking a neighbor close to all amenities, this property offers both comfort and convenience at an affordable price. No smoking in unit, no pets. tenant must provide a copy of the renters insurance when signing lease **Rental Details:** - **Monthly Rent:** $1,500 - **Security Deposit:** $2,000 - **Application Process:** Must apply through RentSpree (link provided upon inquiry) - **Documentation Required:** 3 months of recent pay stubs and 4 months of current bank statements. - **Credit Score Minimum:** 540 **Home Features:** - **Two Spacious Bedrooms:** Perfect for rest and relaxation. - **Modernized Bathroom:** Equipped with updated fixtures. - **New Appliances:** Including a stove, refrigerator, and dishwasher for your convenience. - **New Windows:** Recently installed to enhance energy efficiency and indoor comfort. - **New Flooring:** Stylish and easy to maintain. This can be your new home. Enjoy the benefit of new installations such as windows and appliances, reducing maintenance worries and enhancing your living experience Don't miss this opportunity to rent a beautiful home ready for you to move in. Schedule a viewing today and see why 105 Hubbell Ave should be your next address
Courtesy: Century 21 Town & Country Realty - Woodstown, (856) 769-2020
View additional infoRoomy 2BR, 1 bath apartment in Salem. There is a Laundry Hook-Up in Basement. Refrigerator and Range are included. Off-street Parking in Rear which is a huge benefit. Small Porch to sit outside. Landlord pays water and sewer. Tenant pays electric and gas.
Courtesy: CR Realty, 4104900460
View additional infoThis BRAND NEW townhome in Historic Chestertown is now available! It features luxury vinyl flooring throughout, white shaker cabinets, granite counters, a spacious living room, an eat-in kitchen area, a covered patio off the kitchen, spacious bedrooms including a large primary bedroom suite, and much more! It's close to Historic Chestertown, Washington College, the YMCA, shopping, restaurants, and more! The application and approval process is easy. Pets are considered on a case-by-case basis, and a pet deposit is required. Download the application today and lock it in before someone else does.
Courtesy: Tri-County Realty, (302) 538-5899
View additional infoBrand new everything in this charming completely renovated two-bedroom home! Super quaint with all the privacy & peace of country living but a stone's throw away from all the amenities of Milford, this rental will not be available long- apply today!
Courtesy: Davis Real Estate, Inc., 410-778-2610
View additional infoOne, two and three bedroom apartments located near Washington College, wellness/ rehab center, Churches, shopping and a short walk to downtown Chestertown. Short distance to the Chester River and Chesapeake Bay. Immediate Availability.
Courtesy: Peze & Associates, (856) 663-9100
View additional infoOversized 2 bedroom apartment. Downstairs unit with basement storage and off-street parking. Newer heat pump for heat/AC.
Courtesy: EMORY HILL REAL ESTATE SERVICES INC., (302) 322-9500
View additional infoAdorable 3 bedroom, 2 1/2bath townhouse in Bear. Enjoy your morning coffee viewing the lovely tree lined backyard from your deck. Fully finished downstairs walk out basement with full bath. Freshly painted, new carpet and end unit. Please read the requirements for renting. Remarks: 1)No pets permitted 2)No smoking permitted 3)Tenant responsible for all utilities, including Water and Sewer 4)Tenant responsible for Trash removal and Snow removal 5)Tenant responsible for Lawn/Tree/Shrub Care, weeding and watering in Season 6)Tenant to use area rugs in high traffic areas of wood floors, floor protectors under furniture resting on hardwoods 7)Tenant responsible for all fines from County or HOA for violation of regulations 8)Proof of renters' insurance for all tenants required at time of possession 9)All occupants, aged 18 and older, are required to undergo a criminal background check Requirements: Tenants must have a Credit Score of 625 or higher, satisfactory Landlord References or Mortgage payment history. Your total household GROSS weekly income must equal the monthly rent. All occupants, ages 18 and older, are required to undergo criminal background check.
Courtesy: EXP Realty, LLC, (888) 543-4829
View additional infoð¡ Charming Townhouse Rental in Bear, DE Welcome to your new home at 132 Wimbledon Ct, located in the serene Forest Glen neighborhood of Bear, DE. This spacious and well-maintained townhouse is nestled in a peaceful community with convenient access to amenities and major highways. ð Key Highlights: - Address: 132 Wimbledon Ct, Bear, DE 19701 - Owner: Ricardo R & Carlita T Victoria - Property Class: Residential - Geographic Information: New Castle County, Pencader Hundred, Christina High School District - Subdivision/Neighborhood: Forest Glen - Lot Characteristics: 2,178 sqft, 0.05 acres, 18.00 ft frontage, 120.00 ft depth - Building Characteristics: 2-story row/townhouse, 3 bedrooms, 1.5 bathrooms, full basement - Rent: $2,400 per month - Terms: First month's rent and security deposit of $2,400 each. ð³ Property Features: - Spacious living area with 1,275 sqft above ground. - Well-appointed kitchen with ample storage space. - Comfortable bedrooms with carpet flooring. - Central air conditioning for year-round comfort. - Full basement offering additional storage or recreation space. - Convenient access to local schools, parks, and shopping centers. ð Availability & Contact: This lovely townhouse is available for rent at $2,400 per month. The owner is seeking first month's rent and a security deposit of $2,400 each. Don't miss out on this fantastic opportunity to call 132 Wimbledon Ct your new home! Contact us today to schedule a viewing.
Courtesy: Tri-County Realty, (302) 538-5899
View additional infoAwesome 3 bedroom, 1.5-bathroom home with a one care garage located near Fox run in Bear. Home has fully fenced in yard, unfinished basement, updated kitchen and bathrooms, and a huge storage shed. Apply today! How may I help you?Get property information, schedule a showing or find an agent |
|||||||||||||||||||||||||||||||||||||||||||||||||||||||||||||||||||||||||||||
Copyright © Metropolitan Regional Information Systems, Inc.



