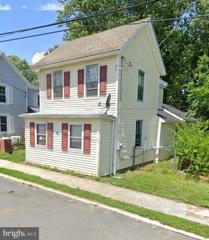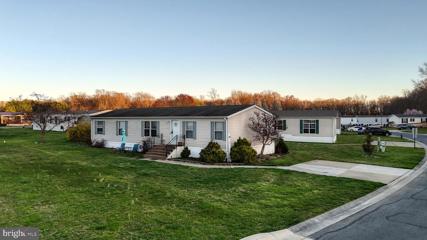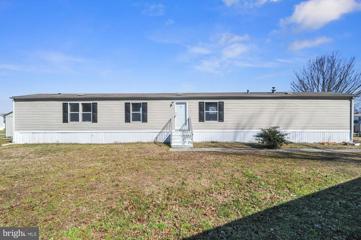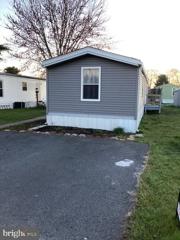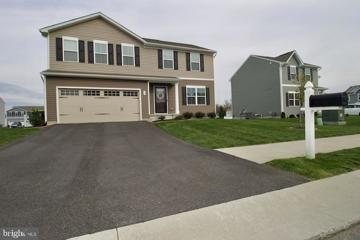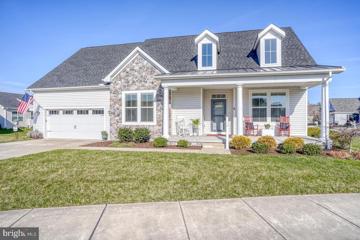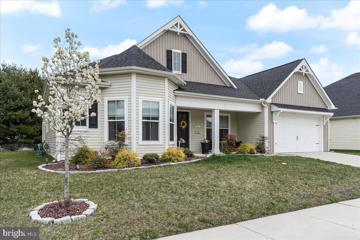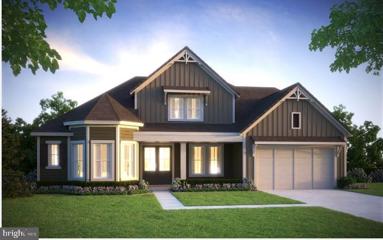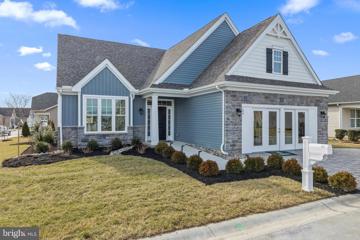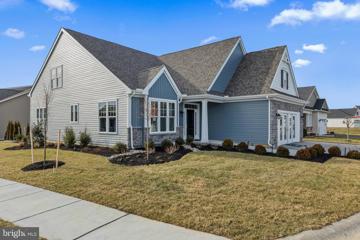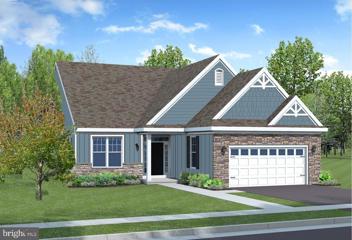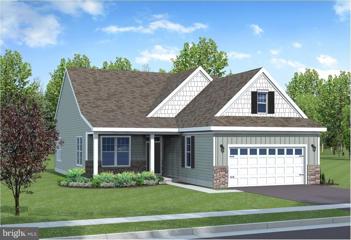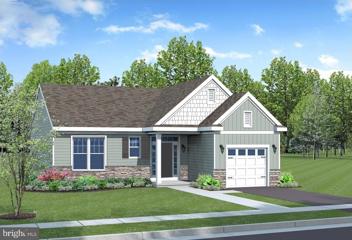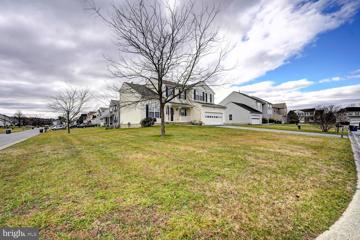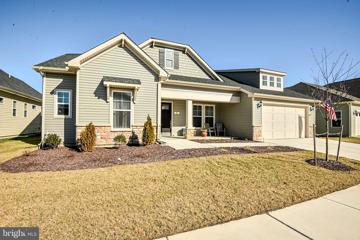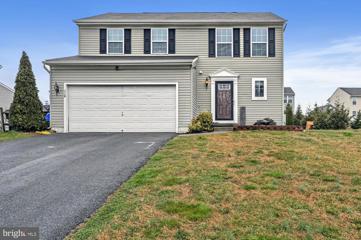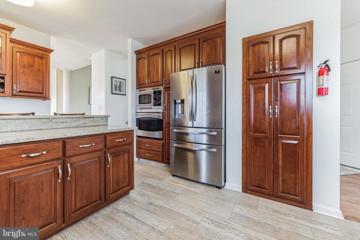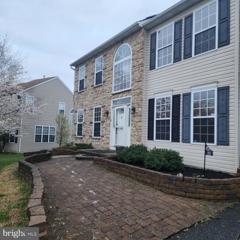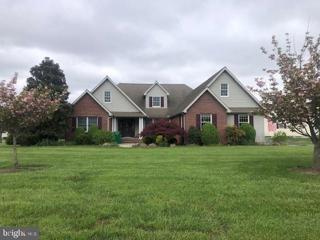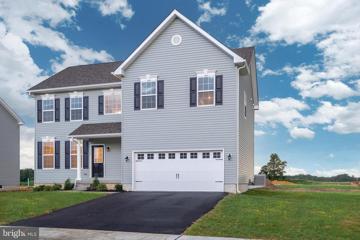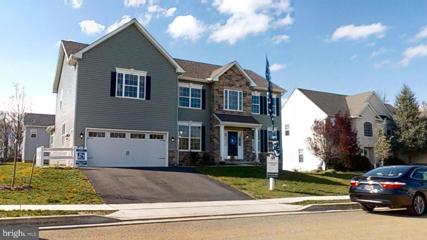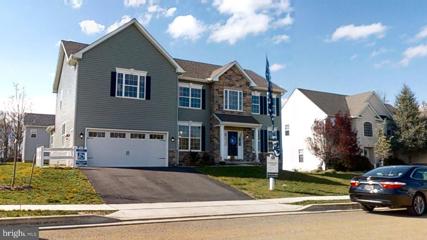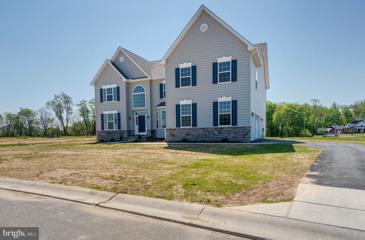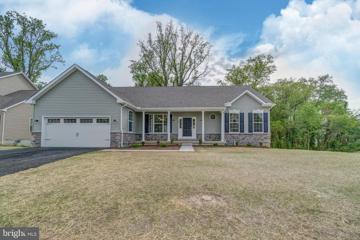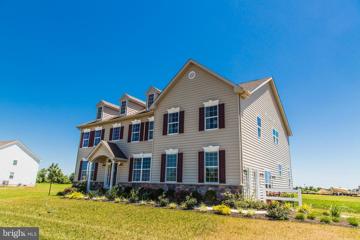 |  |
|
Cheswold DE Real Estate & Homes for Sale
The median home value in Cheswold, DE is $140,000.
This is
lower than
the county median home value of $275,000.
The national median home value is $308,980.
The average price of homes sold in Cheswold, DE is $140,000.
Approximately 78% of Cheswold homes are owned,
compared to 14% rented, while
8% are vacant.
Cheswold real estate listings include condos, townhomes, and single family homes for sale.
Commercial properties are also available.
If you like to see a property, contact Cheswold real estate agent to arrange a tour
today! We were unable to find listings in Cheswold, DE
Showing Homes Nearby Cheswold, DE
$189,00036 New Street Dover, DE 19901
Courtesy: Walker Realty Group LLC, (302) 373-4884
View additional infoNew on the market and ready for a new owner or investor! This 2 bedroom, one bathroom home could use some TLC to bring it back to its beautiful full potential. Perfect for an investor to rent for $1,400/month or a homeowner that wants to build sweat equity. The large, detached garage is a great place to create a workshop or business. It is also the perfect place for cars, boats, or motorcycle storage. The vacant lot next to this home is also for sale separately or together! How about enjoying barbeques with family and friends in the private backyard or sit at a firepit and roast marshmallows. The spacious yard is also the perfect spot for starting a new vegetable or flower garden. Within minutes to the Dover Air Force Base, easy access to Route 1, grocery stores, shopping centers, schools, restaurants, fitness centers and the Delaware Beaches.
Courtesy: Keller Williams Realty Central-Delaware, (302) 677-0020
View additional infoNicely appointed double wide in lovely Park. Pride of ownership shows in the lovely bamboo flooring with a water-sealed subfloor in the Master bedroom, hall, living room and dining room. In-wall speakers with surround sound for your music enjoyment. Marble flooring in 2nd bath, LED lighting, 5 ceiling fans, 10 x 10 shed, including all appliances. Kitchen has an electric cooktop but there is a gas connection behind that could easily be converted. Verizon FiOS or Xfinity available; your choice. Home is also set up for Dish if you prefer. Open House: Sunday, 4/28 10:00-12:00PM
Courtesy: Keller Williams Realty Central-Delaware, (302) 677-0020
View additional infoWelcome to Fox Pointe Village. This 3 Bedroom, 2 Bath Mobile home has new carpet and a new refrigerator. Rooms are nicely sized. Shed has lawn mower and tools that convey with sale. Located in a Cul de sac!! Home is being sold As Is and inspections will be for buyers' information only. Close to shopping and all Dover has to offer. Dover Mall, Dover Downs, Restaurants and Shops Galore!!! Also within close proximity to Wilmington University, Delaware State University and DEL Tech. Close to commuter routes up and down the state. Don't miss your opportunity to own this wonderful home. Open House: Sunday, 4/28 12:30-2:30PM
Courtesy: Keller Williams Realty Central-Delaware, (302) 677-0020
View additional infoNew Photos Coming. This home has a new roof and new siding !!!!Welcome to Pinewood Acres This wonderful 2 Bedroom 2 Bath home is available for new owners. New flooring and Heat Pump System with warranty have been recently installed. Open floor plan with Washer and Dryer in unit. Close to all Dover has to offer and easy access to all major highways. Close to Universities, Shopping and Dining. New owner must be approved by park. Schedule your tour today and make this wonderful home yours! $430,00093 Opal Drive Dover, DE 19904
Courtesy: RE/MAX Horizons, (302) 678-4300
View additional infoThere is NO need to wait to build a brand-new single-family home in the Capital School District! This 3 year old home has been well maintained and feels like NEW! This 4 bedroom 2.5 bath 2 story home features a very open floorplan on the main level. The living room is open to the fully equipped kitchen and breakfast rooms which offers good flexibility for decorating and this open space is great for entertaining. There is also a private room on the main floor that will be great for an office, den, or even a playroom. Upstairs you will find the main bedroom suite offering a spacious walk-in closet and its very own private bathroom. The other 3 bedrooms upstairs are rather spacious with good closet space too. The upstairs hallway is very attractive, and you can get creative with your decorating ideas in this area (The seller has created a cute little sitting space). The laundry ROOM is on the 2nd floor alongside the bedrooms, now this is super awesome and there is no need to tote laundry all around the house. If you need additional living space- NO WORRIES- the unfinished basement has an emergency egress window which will offer ease of getting a remodeling permit to finish some basement space in the future. The Seller has added a nice rear patio and a fence in the rear yard. Enjoy mornings or evenings chilling on the front porch or rear patio enjoying your favorite drink watching the sunrise or sunset. THIS HOME IS READY TO GO!
Courtesy: Century 21 Gold Key Realty, (302) 369-5397
View additional infoMust see this " one-of-a kind " Vienna " custom-built FORMER model home in desirable Nobles pond 55+ Community! This 3 bedroom 2 bath with open floor plan is move-in ready and loaded with amenities! This home is in Pristine condition. The beautiful upgrades are meticulous and thoughtfully designed by the owners. Hardwood floors, crown molding, 9' ceilings, popular neutral colors and an abundance of natural light everywhere you turn ! There are custom Plantation shutters and ceiling fans in every room. Extra Large corner lot with sprinkler system on all sides, perennial flower gardens, lovely trees, and landscaping that defines and enhances the yard. Relax on the open front porch or enjoy sunsets on the back deck with an adjacent grilling patio. Upon entry will you find an extra large front porch then enter through the NEW front door /storm door to an open floor plan featuring an inviting foyer with a tray ceiling and large hall closet. The living room is nicely situated with cathedral ceilings that expand to the dining area featuring chandelier lighting . The large and inviting Gourmet Kitchen features stainless steel appliances, granite countertops, upgraded cabinets with glass fronts, and convenient pull-out drawers with soft-close features. Custom subway tile backsplash, under cabinet lighting for ambiance, recessed lighting, a coffee bar, NEW modern gas oven with air fryer, convection, self-clean and 5 burner cooktop! NEW stainless steel exhaust range hood! Illuminated pantry with lots of storage! Counter seating accommodates 4 bar height stools with pendant lighting. Owners added a custom Kitchen Nook/office complete with matching granite and upgraded cabinets, computer drawer, pull-out drawers for printing supplies , hanging file drawers. Enjoy your coffee in this practical personal work area and you can use it as a buffet area when entertaining! Sunshine enters through the Pella sliders. Pella windows throughout have tilt-in features for easy cleaning. Nice sized laundry room has a deep utility sink and upper and lower cabinets for storage! Drop Zone off the laundry features a granite countertop, tiled backsplash and has matching upgraded upper and lower cabinets for easy access to drinkware and beverage storage. All appliances are included. NEW gas hot water heater! 2 spacious bedrooms share a tiled bathroom with upgraded cabinets in front of the home, one of which is being used as an office. Large Owners suite is private and in the rear of the home boasting a tray ceiling, crown molding, ceiling fan and an oversized walk-in closet. Beautiful spacious owners' bath has granite with double sink vanity, tiled floor and shower, rain head and slide handle, garden tub, linen closet with pull-out drawers and soft close. NEW whole house water filtration system! Attached 2-car garage has 7 suspended heavy-duty racks for storage needs AND a deep utilty sink! Extra long ,flat driveway can accommodate 4+ parked cars. Nobles Pond is a premier community featuring a clubhouse with a state-of-the-art fitness center, a refreshing saltwater pool, and a relaxing putting green for your enjoyment. Dive into fun with our well-maintained tennis and pickleball courts, perfect for friendly matches. But that's not all â our community also has social calendars filled with clubs and activities, all coordinated by our dedicated lifestyle director. Whether you're cultivating friendships in our community gardens or engaging in a game of bocce, there's always something exciting happening here.
Courtesy: Coldwell Banker Realty, (302) 234-1888
View additional infoWelcome to Nobles Pond. This beautiful home has many tasteful upgrades that are sure to please. The floor plan is open, spacious and a thoughtful layout. The beautiful gourmet kitchen is a cookâs delight with quartz counters, stainless appliances, gas cooking, a large island and a walk-in pantry. The dining room with crown molding provides a comfortable space for those dinners with loved ones and friends. The great room is well appointed with a tray ceiling and recessed lighting and there is a breakfast nook off the kitchen. LVP graces the main living areas. The primary bedroom suite is private and welcoming, boasting a tray ceiling, spacious dual closets and a beautiful primary bathroom. The guest space is also private and pleasant with it's beautiful bump out bay window and there is a very nice hall bath as well as a half bath. There is also a third bedroom off the kitchen currently used as a den. From your morning coffee to quiet evenings enjoy the inviting screened porch. To keep your lawn looking beautiful there is also a irrigation system. Nobles Pond is an award-winning community for active adults. It offers a clubhouse, numerous amenities, a Lifestyle Director, trips, clubs and groups. It is conveniently located with easy access to Route 1, dining, shopping, parks, hospitals and beaches. Come see for yourself and fall in love. $485,49565 Skipping Stone Ln Dover, DE 19904
Courtesy: EXP Realty, LLC, (888) 543-4829
View additional infoThe Camden Model home is a bright, open-concept home plan offering more than enough space to complement your lifestyle and desire for easy active adult living. Enjoy the convenience of a Connected Laundry space attached to the Ownerâs Suite and the birdâs-eye view from the optional Loft overseeing the first floor. Sure to please is the open great room to the kitchen and cafe plus this home features a formal dining room. 2 car garage. Plus you will appreciate the 1 level entry....NO step to enter. Plenty of upgrades to choose from but the standard features are plentiful. Base price is $485,495. Builder offering $12,500 toward your closing cost OR 15% in structural options
Courtesy: House of Real Estate, (302) 274-2503
View additional infoTo be built at Noble's Pond by Wilkinson Homes! The Larkspur floor plan offers a spacious open concept design that integrates Kitchen and Great Room with a separate formal Dining Room that sits just off of the Kitchen. Enjoy the convenience of one-level living with 2 Bedrooms, 2 Baths and a 2 car Garage. Second floor options are available if more space is desired. Situated in Dover, Delaware, Noble's Pond is a highly sought-after community where those 55 and better are having the time of their lives! They are enjoying the award-winning amenities that Noble's Pond offers, such as a fabulous Clubhouse with Fitness Center, Pool, Putting Green, Tennis Courts and so much more. Plus homeowners are filling their social calendars by participating in clubs and activities coordinated by their own personal lifestyle director! **Price reflects the Larkspur Traditional elevation on slab.** Utility Foundation also available. Sample photos and artist renderings shown may depict options and upgrades .**Pricing subject to change without notice.**
Courtesy: House of Real Estate, (302) 274-2503
View additional infoTo be built at Noble's Pond by Wilkinson Homes! The Larkspur 3 bedroom floor plan features a spacious open concept design that integrates Kitchen and Great Room. Enjoy the convenience of one-level living with 3 Bedrooms, 2 Baths and a 2 car Garage. Second floor options are available if more space is desired. Situated in Dover, Delaware, Noble's Pond is a highly sought-after community where those 55 and better are having the time of their lives! They are enjoying the award-winning amenities that Noble's Pond offers, such as a fabulous Clubhouse with Fitness Center, Pool, Putting Green, Tennis Courts and so much more. Plus homeowners are filling their social calendars by participating in clubs and activities coordinated by their own personal lifestyle director! **Price reflects the Larkspur-3 Traditional elevation on Utility Foundation.** Slab is also available. Sample photos, video and artist renderings shown may depict options and upgrades. **Pricing subject to change without notice.** Please see the attached video of the Larkspur model home/sales center located at 164 Fairmont Lane, Dover DE 19904 in Noble's Pond.
Courtesy: House of Real Estate, (302) 274-2503
View additional infoTo be built at Noble's Pond by Wilkinson Homes! The Foxglove floor plan offers a spacious open concept design that integrates Kitchen and Great Room with a separate formal Dining Room that sits just off of the Kitchen. Enjoy the convenience of one-level living with 2 Bedrooms, 2 Baths and a 2 car Garage. Second floor options are available if more space is desired. Situated in Dover, Delaware, Noble's Pond is a highly sought-after community where those 55 and better are having the time of their lives! They are enjoying the award-winning amenities that Noble's Pond offers, such as a fabulous Clubhouse with Fitness Center, Pool, Putting Green, Tennis Courts and so much more. Plus homeowners are filling their social calendars by participating in clubs and activities coordinated by their own personal lifestyle director! **Price reflects the Foxglove Traditional elevation on slab.** Utility Foundation also available. Sample photos, video and artist renderings shown may depict options and upgrades. **Pricing subject to change without notice.** Please see the attached video of the Larkspur model home/sales center located at 164 Fairmont Lane, Dover DE 19904 in Noble's Pond.
Courtesy: House of Real Estate, (302) 274-2503
View additional infoTo be built at Noble's Pond by Wilkinson Homes! The Alyssum Model offers an open concept design that integrates Kitchen and Great Room with a separate formal Dining Room that sits just off of the Kitchen. Enjoy the convenience of one-level living with 2 Bedrooms, 2 Baths and a 2 car Garage. Second floor options are available if more space is desired. Situated in Dover, Delaware, Noble's Pond is a highly sought-after community where those 55 and better are having the time of their lives! They are enjoying the award-winning amenities that Noble's Pond offers, such as a fabulous Clubhouse with Fitness Center, Pool, Putting Green, Tennis Courts and so much more. Plus homeowners are filling their social calendars by participating in clubs and activities coordinated by their own personal lifestyle director! **Price reflects the Alyssum Traditional elevation on slab.** Utility Foundation also available. Sample photos, video and artist renderings shown may depict options and upgrades. **Pricing subject to change without notice.** Please see the attached video of the Larkspur model home/sales center located at 164 Fairmont Lane, Dover DE 19904 in Noble's Pond.
Courtesy: House of Real Estate, (302) 274-2503
View additional infoTo be built at Noble's Pond by Wilkinson Homes! The Iris Model offers an open concept design that integrates Kitchen, Dining Room and Great Room. Enjoy the convenience of one-level living with 2 Bedrooms, 2 Baths and a 1 car Garage. Situated in Dover, Delaware, Noble's Pond is a highly sought-after community where those 55 and better are having the time of their lives! They are enjoying the award-winning amenities that Noble's Pond offers, such as a fabulous Clubhouse with Fitness Center, Pool, Putting Green, Tennis Courts and so much more. Plus homeowners are filling their social calendars by participating in clubs and activities coordinated by their own personal lifestyle director! **Price reflects the Iris Traditional elevation on slab.** Utility foundation also available. Sample photos, video and artist renderings shown may depict options and upgrades . **Pricing subject to change without notice.** Please see the attached video of the Larkspur model home/sales center located at 164 Fairmont Lane, Dover DE 19904 in Noble's Pond. $425,000376 Wycombe Drive Dover, DE 19904
Courtesy: First Class Properties, (302) 677-0770
View additional infoBeautiful like new corner lot home located in the newer section of Lakeshore Village. The classic style home has an inviting entry foyer that separate into the formal living room or on to the kitchen and gathering room. The kitchen has endless counter space with a double sink that has a window celebrating a view of the yard and neighborhood. Prepare gourmet meals to serve in the formal dining room or enjoy open conversations with your guests in the adjoining great room which enjoys the warmth of a gas fireplace. Upstairs the four bedrooms are nicely sized with ample closets and natural window light. The second floor laundry makes for added convenience. The master bedroom has vaulted ceilings, double walk in closets, master bath with double sinks, a large soaking tub and stall shower. The full size basement has plenty of storage area as well as the oversized 2 car garage and stand alone rear storage shed. The community is close to Route 1 access yet removed enough to provide a country like setting. The home is on a one entrance street with few homes to add to your enjoyment of a secluded location. SOLD once but a cancelled transfer caused this beauty to be available for you!! $479,00036 Colt Lane Dover, DE 19904Open House: Sunday, 4/28 2:00-4:00PM
Courtesy: EXP Realty, LLC, (888) 543-4829
View additional infoBeautiful nearly new rancher is now available! No need to wait to have a home built when this one is ready for you with all the beautiful amenities and upgrades. This Camden model is a spacious home with 2000+ sq. ft. living space; the home plan is a bright, open-concept style offering more than enough space to complement your lifestyle and desire for easy active adult living. Some of the features include the convenience of a spacious Laundry Room with access from the Ownerâs Suite, dining room, and great room open to the highly efficient kitchen which offers 42" cabinets, pull-out drawers, an oversized center island with granite countertops, upgraded flooring, and much more. There is a spacious "cafe" room area which is multi-functional. Current owners use this area as a den/sitting area but could easily be used for a breakfast room. There is a flex room off the kitchen/cafe area that is great for an office or craft room or use it as a guest room. So many options. There is a large walk-in L-shaped pantry off the drop station. The owner suite is bright and cheerful and features a tray ceiling, 2 spacious walk-in closets, and a primary bath suite that will make you feel like royalty with a walk-in oversized shower that is handicap friendly and has built-in seating for added comfort. Large double vanity with plenty of storage and a linen closet. 2nd bedroom also features a walk-in closet. The rear porch is covered and ready for new owners to screen in if they like. Attached 2-car garage. The community takes care of your lawn maintenance and you also have an underground irrigation system in the front yard. Affordable HOA fees with tons of amenities some of which include saltwater outdoor pool, bocci ball courts, putting green, pickle ball/tennis courts, award-winning clubhouse with conservatory, fitness room, library/game room/computer room, craft room, banquet hall and much more. There is an activity director on staff who provides a calendar full of fun activities, trips, dinners, and dances to name a few. Nobles Pond is located conveniently in central Delaware making it easy to commute to Delaware's beaches, and our neighboring states such as Maryland, DC, PA, and NJ, NY. BONUS!!!! These motivated sellers are offering $5000 in concessions to buyer if contract signed by June 10, 2024!
Courtesy: Berkshire Hathaway HomeServices PenFed Realty, (302) 645-6661
View additional infoNestled in the heart of Hazel Farm, this maintained 4-bedroom, 2.5-bathroom haven is ready to welcome you home. Key Features: 4 Bedrooms, 2.5 Bathrooms, Living Room, Kitchen, Partially Finished Basement. Community: Immerse yourself in the vibrant spirit of Hazel Farm. From friendly neighbors to the community pool, you'll experience the true essence of a tight-knit neighborhood. Enjoy nearby parks, schools, and convenient access to shopping and dining. Additional Features: Backyard, Two-Car Garage, Updates and Upgrades. Don't miss out on the opportunity to make this beautiful property your forever home. Schedule a showing today and discover the perfect blend of comfort, style, and community living! $439,90012 Seacroft Drive Dover, DE 19904
Courtesy: Real Broker, LLC, (302) 556-7215
View additional infoCharming Lakeshore Village Home â A Perfect Blend of Comfort and Convenience! Nestled in the heart of the highly sought-after Lakeshore Village, this stunning 2200+ sq ft home offers an exceptional living experience, combining luxurious comforts with unparalleled accessibility. Key Features: Prime Location: Situated in a serene, centrally located neighborhood, this home is just a 45-minute drive from the iconic Delaware Memorial Bridge, 55 minutes to the vibrant Rehoboth Beach, a quick 36-minute journey to Delaware's largest shopping mall, and a mere 10 minutes from the exhilarating entertainment and dining at Bally's Dover Casino. Exquisite Interior: Step into a world of elegance with hardwood and vinyl plank flooring adorning the first floor. The heart of the home, a customized gourmet kitchen, boasts exquisite granite countertops, modern cabinetry, and a versatile movable island. Spacious Living Areas: The large family room, complete with a cozy gas fireplace, offers the perfect setting for relaxation and gatherings. The main entry welcomes you to a breathtaking two-story foyer, flanked by a spacious living room and formal dining area. Generously Sized Bedrooms: The second floor features four generously sized bedrooms, ensuring ample personal space for all. The laundry room adds convenience to everyday living. Luxury Master Suite: The main bedroom is a retreat of its own, with two large closets and a vaulted ceiling, creating an atmosphere of grandeur and relaxation. Additional Amenities: A front-loading two-car garage provides ample space for vehicles and storage. The expansive unfinished basement, with a new hot water heater, presents endless possibilities for customization. Outdoor Oasis: Situated on a sizable corner lot, this home boasts a spacious deck â perfect for entertaining or enjoying quiet evenings outdoors. Don't Miss This Incredible Opportunity! This home is a rare find in Lakeshore Village, offering the perfect blend of luxury, space, and location. Whether it's enjoying the local amenities or relaxing in your own personal haven, this property promises a lifestyle of ease and elegance. Seize the chance to make this dream home yours. Contact us for a viewing today! $364,49998 Stockton Lane Dover, DE 19904
Courtesy: Sell Your Home Services, (877) 893-6566
View additional infoWelcome home to 98 Stockton Lane in beautiful Dover, DE! Your new home includes a spacious 4bd/2.5 bath upstairs, and a second living space in the basement with a 2 bd/1 full bath, kitchenette, and living room! With a little TLC, this is the dream home for you and your family. This gem is being sold 'as is', and inspections are solely for informational purposes. This gem is nestled within a short distance of amenities; 35 Mins from Wilmington Airport, 15 min from Dover Air Force Base, 7 min from Delaware State University, and 10 minutes from your go-to shopping center. $425,000128 Mary Anna Drive Dover, DE 19901
Courtesy: Century 21 Harrington Realty, Inc, (302) 736-0800
View additional infoD-1045. New HVAC in 2022; one of the largest lots in Moores Meadows; stairs for access to storage attic; most of attic floored permitting easy maneuverability and excessive amount of storage space. Yard/lawn has been professionally maintained. Open House: Saturday, 4/27 11:00-5:00PM
Courtesy: EXP Realty, LLC, (888) 543-4829
View additional infoQUICK DELIVERY! MAY delivery! Welcome to the Berkshire. Located on a corner lot, this well-designed floor plan has many additional options that have been added. The GOURMET kitchen is well appointed with a single wall oven, gas cooktop, built-in microwave, ducted chimney hood, upgraded cabinetry with hardware, granite counter tops and stainless steel appliances. A Morning Room has been added to the kitchen. This room is 18' by 10' and offers plenty of sunlight with double windows on each exterior wall and a sliding glass door to the backyard. LVP flooring had been added to each room on the first floor. The open family room has a gas fireplace with a marble hearth and surround. The classic two-story home features a front porch, a two-car garage, and nine-foot first-floor ceilings. The Berkshire also includes three secondary bedrooms, two and one-half bathrooms, and a large owner's suite with dual walk-in closets. You'll find a sliding glass door in the basement with walk-up stairs to the rear yard. Plumbing has been added for a future bath. A full foundation is under the Morning Room, adding additional square footage for future finishing. The community of Hidden Brook has a Dover address, but the school district is SMYRNA. The pictures shown are not of the actual house. Photos are of a similar home. Photos are for marketing purposes only and are not of the actual house. County, city, school taxes, assessment value, and square footage are approximate. For additional information about this QUICK delivery home, visit the model home-1153 Charleston Circle Dover. Open House: Saturday, 4/27 11:00-5:00PM
Courtesy: EXP Realty, LLC, (888) 543-4829
View additional infoQUICK DELIVERY!! READY FOR JULY SETTLEMENT! The Charleston Grand has been tweaked to perfection. The sizeable two-story foyer splits the living room and dining room. You'll find the study tucked away in the rear of the house. The centrally located two-story family room (with a gas fireplace) is close to the large, open kitchen with a walk-in pantry. The cabinets have been updated, and the hardware has been included. GOURMET KITCHEN with a double wall oven, gas cooktop, ducted chimney hood, GRANITE countertop, and stainless steel appliances. The MORNING ROOM was added off the kitchen with plenty of windows and access to the rear yard. You'll find three nicely sized secondary bedrooms and a laundry room on the second floor. Double doors welcome you into the master suite, with two large walk-in closets and a tray ceiling. You'll love the owner's bath with split vanities, two linen closets, a large garden tub, and tile flooring. The basement has a rough-in for a future bath and a walk-up to the rear yard. The photos are of a similar home. They are for marketing purposes only and are not of the actual house. This home is currently under construction. County, city, and school taxes, assessment value, and square footage are approximate. VISIT THE MODEL HOME LOCATED AT 1153 CHARLESTON CIRCLE DOVER.
Courtesy: EXP Realty, LLC, (888) 543-4829
View additional infoThe Charleston Grand has been tweaked to perfection. The large two-story foyer splits the living room and dining room. You'll find the study tucked away in the rear of the house. The centrally located two-story family room is close to the large, open kitchen with a walk-in pantry. You'll find three nicely sized secondary bedrooms and a laundry room on the second floor. Double doors welcome you into the master suite, complete with two large walk-in closets. You'll love the owner's bath with split vanities, two linen closets, and a large garden tub. Optional spindles can be added to the second-floor hallway above the foyer and family room. Photos are of a similar home. Photos are for marketing purposes only and are not of the actual house. County, city, school taxes, assessment value, and square footage are approximate. The price listed is the base list price before additional options are added. VISIT THE MODEL HOME LOCATED AT 1153 CHARLESTON CIRCLE DOVER Open House: Saturday, 4/27 11:00-5:00PM
Courtesy: EXP Realty, LLC, (888) 543-4829
View additional infoThe Gatsby is one of our finest floor plans. This model includes a stunning entrance to the formal living and dining rooms, a first-floor study, and a large, centrally located kitchen with an island. The two-story family room leads to a rear staircase. The second floor includes a guest suite with a private bath and a unique "Jack and Jill" bath. The owner's suite features a sitting room with a dressing area, large walk-in closets, a luxury bath with a garden tub, separate vanities, and a linen closet. This is a to-be-built home. Photos are of a similar home. Photos are for marketing purposes only and are not of the actual house. County, city, school taxes, assessment value, and square footage are approximate. For additional information about this to-be-built home, visit the model home in Hidden Brook-1153 Charleston Circle Dover. Open House: Saturday, 4/27 11:00-5:00PM
Courtesy: EXP Realty, LLC, (888) 543-4829
View additional infoThe Jefferson, an impressive ranch home, features single-level living with three bedrooms and two full baths. This home includes nine-foot ceilings, an impressive kitchen, a large family room, and a formal dining room. The owner's suite includes a walk-in closet, a luxury bath with a garden tub, dual vanities, and a water closet. Photos are of a similar home. Photos are for marketing purposes only and are not of the actual house to be built. County, city, school taxes, assessment value, and square footage are approximate. For additional information about this to-be-built home, visit the model home in Hidden Brook-1153 Charleston Circle Dover. Open House: Saturday, 4/27 11:00-5:00PM
Courtesy: EXP Realty, LLC, (888) 543-4829
View additional infoThis stunning luxury home brings flexibility and grandeur to family living. The Brandywine features a two-story foyer and family room, a spacious kitchen and breakfast area, formal living and dining rooms, and a first-floor study. A rear staircase leads to the dramatic owner's suite with dual walk-in closets, a spacious sitting room, a luxury bath with a corner soaking tub, and separate linen and water closets. Photos are of a similar home. Photos are for marketing purposes only and are not of the actual house. County, city, school taxes, assessment value, and square footage are approximate. This is a to-be-built home. The price shown is for the base price before adding additional options. For additional information about this to-be-built home, visit the model home in Hidden Brook-1153 Charleston Circle Dover. How may I help you?Get property information, schedule a showing or find an agent |
|||||||||||||||||||||||||||||||||||||||||||||||||||||||||||||||||||||||||||||
Copyright © Metropolitan Regional Information Systems, Inc.


