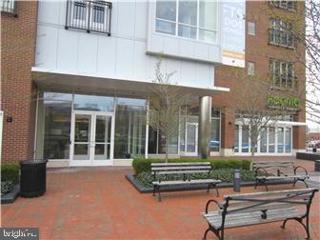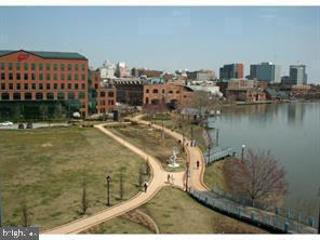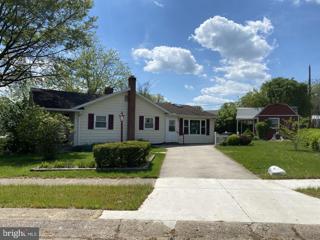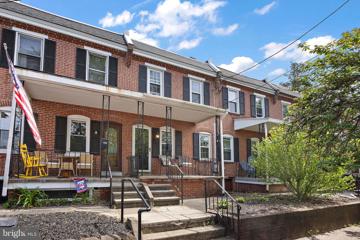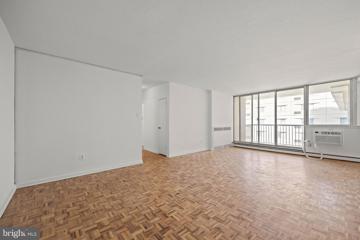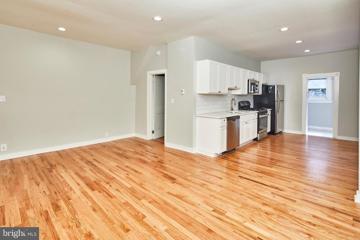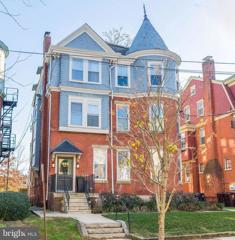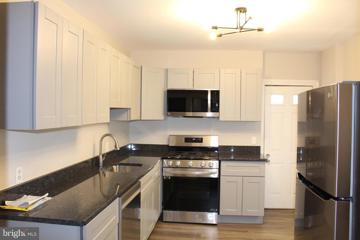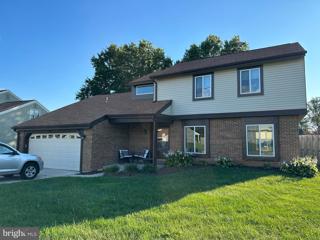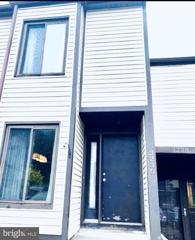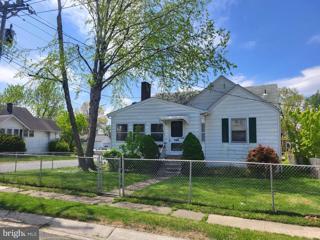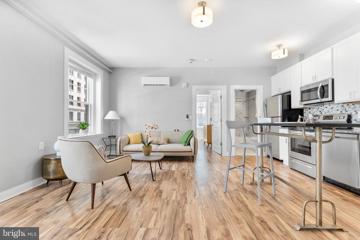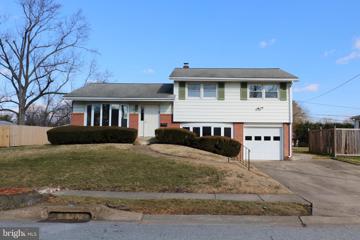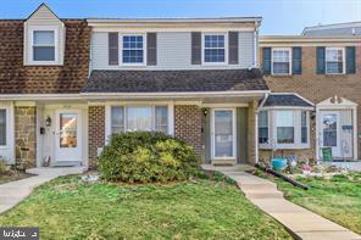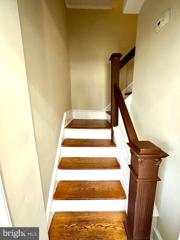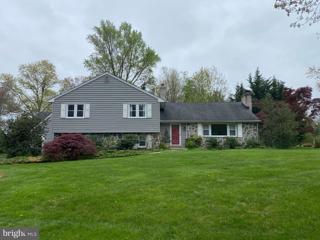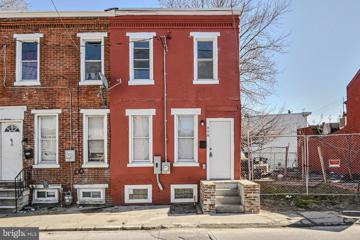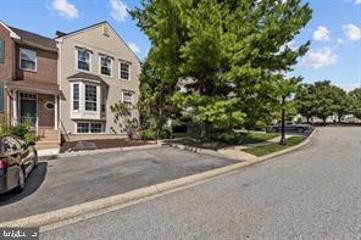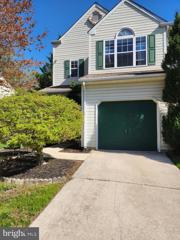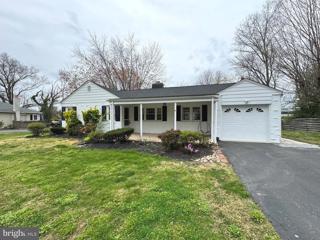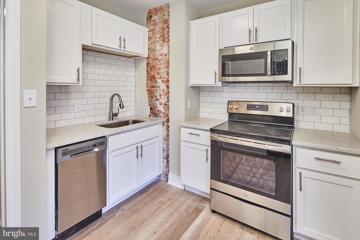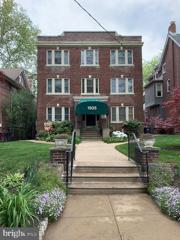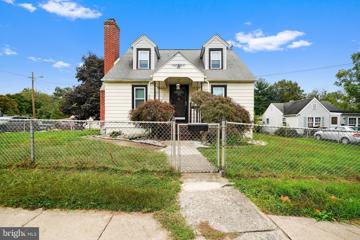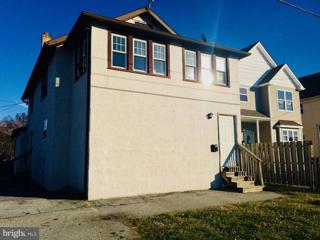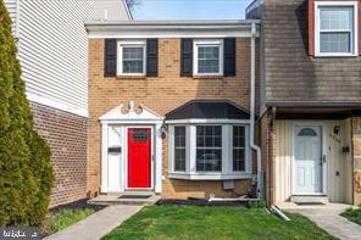 |  |
|
Wilmington DE Real Estate & Homes for Rent74 Properties Found
The median home value in Wilmington, DE is $310,000.
This is
higher than
the county median home value of $255,000.
The national median home value is $308,980.
The average price of homes sold in Wilmington, DE is $310,000.
Approximately 43% of Wilmington homes are owned,
compared to 45% rented, while
12% are vacant.
Wilmington real estate listings include condos, townhomes, and single family homes for sale.
Commercial properties are also available.
If you like to see a property, contact Wilmington real estate agent to arrange a tour
today!
1–25 of 74 properties displayed
Courtesy: Patterson-Schwartz-Property Management, 3022345240
View additional infoIf you are currently working with an agent, please contact them to schedule a tour. If you do not have an agent, we can connect you with one who can assist you. Two off street parking spots! Located in the heart of the riverfront within walking distance of the newest restaurants, an Imax Theatre, Blue Rocks Stadium and more. This two-bedroom property offers a southern exposure with an abundance of natural light through the multiple large windows. Each bedroom features balcony style opening windows, walk in closets and full baths. Included in rent are two off street parking spots in the secure parking garage, snow and waste removal and a trendy front lobby with security. SPECIAL CLAUSES: 1) No smoking 2) Pet under 40lbs permitted with owner approval and pet deposit 3) Tenant pays for electric, heat, gas, hot water and extended cable 4) Included in rent are water, sewer, lawn care, snow removal and trash removal 5) Tenant must abide by Condo Rules & Regulations 6) Renters insurance required 7) Tenant is required to use floor protectors or area rugs under all furniture resting on hardwood floors
Courtesy: BHHS Fox & Roach-Chadds Ford, (610) 388-3700
View additional infoLocated in the heart of the highly desirable Wilmington Riverfront, this unit offers luxury living in Justison Landing, a secure building with 24/7 front desk concierge. Facing the green and Constitution Yards, you can walk out the front door and enjoy a beer garden in the summer and ice skating in the winter. A highly walkable location with restaurants, gyms, theaters, professional baseball, concerts, an iMax theater and miles of walking trails along the Christina River. The Wilmington Amtrak station is a short walk offering connecting services to Philadelphia and Washington DC. Located on the fifth floor, this unit offers views of the cityscape and the Christina River. On warm days you can socialize with your neighbors in seating areas in front of the building. Enjoy 4th of July fireworks from the comfort of your great room. This unit has foyer entry which opens to a gourmet kitchen with granite counters, stainless steel appliances and lots of cabinet storage. Straight ahead is the dining/great room, an open space with wonderful natural light. The exterior wall in the great room features a wall of windows that retract to open the unit to wonderful views. The bedroom also has an abundance of natural light and a large with a walk-in closet. The adjacent full bath features a tub/shower combination and a linen closet. There is a stacked washer/dryer in the unit that is included in the sale of this unit. Justison Landing provides an exceptional lifestyle and access to Interstate 95 North and South is mere minutes away. The Wilmington Train station with both AMTRAK and SEPTA service is a short walk away. Included with this unit is a deeded 1 car parking space in the covered garage. The monthly condo fee includes common areas and exterior maintenance, landscaping, snow removal and 24/7 concierge and security. The building lobby has a seating area with TV, locked mailboxes and the main elevators. Make the move to luxury, carefree living in this waterfront condominium.
Courtesy: Premier Realty Inc, (302) 633-6970
View additional infoGreat home in Dunlinden Acres available for rent! Conveniently located in the Red Clay School District, minutes from 141/I-95, shopping, restaurants, and parks. This home features 3 bedrooms, 2 bathrooms, spacious kitchen with table space, primary bedroom with walk-in closet, hardwood floors, and more! Come see this home today! Open House: Saturday, 5/4 11:00-12:00PM
Courtesy: Compass, (302) 202-9855
View additional infoWelcome to this charming 3-bedroom, 1-bathroom rental nestled in the heart of Trolley Square. With its spacious layout and desirable amenities, this home offers a comfortable and convenient living experience. As you step inside, you'll be greeted by the allure of hardwood floors that flow throughout the residence, creating a warm and inviting atmosphere. The generously sized bedrooms provide ample space for relaxation and personalization, ensuring everyone has their own private retreat. The heart of the home, the beautiful kitchen, is a chef's delight, boasting modern appliances and plenty of counter and storage space. Whether you're preparing a casual meal or hosting a dinner party, this kitchen is sure to inspire your culinary creativity. Outside, a large yard and covered patio beckon for outdoor enjoyment, offering the perfect setting for al fresco dining, entertaining, or simply unwinding amidst the tranquility of nature. One of the greatest advantages of this home is its prime location â within walking distance to an array of amenities including bars, grocery stores, restaurants, and parks. Everything you could possibly need is just a stone's throw away, making daily errands and leisurely outings a breeze. Don't miss the opportunity to make this wonderful property your next home sweet home. Schedule a showing today and experience the allure of Trolley Square living at its finest.
Courtesy: Compass, (302) 202-9855
View additional info1 bedroom 2 bathroom apartment available for immediate occupancy! Tons of open living space along with a balcony provide you with your dream apartment in the 19806! Water, sewer, electric, gas, and basic cable included in rent. Laundry in building. Brand new dishwasher & refrigerator. Freshly painted bright white.
Courtesy: Long & Foster Real Estate, Inc., (302) 351-5000
View additional infoNewly renovated and spacious one bedroom apartment in the quiet and convenient Triangle neighborhood. This first floor apartment has it's own entrance and a modern feel in a beautiful historic building. Walk into a bright and open main living space with refinished, original hardwood flooring, recessed lighting and fresh paint. A brand new kitchen features quartz counter tops, stainless steel appliances, new cabinets, new fixtures, and more. Off the kitchen is a laundry room with new tile flooring and access to the backyard. A large bedroom has good closet space and a new ceiling fan. The full bathroom has new modern tile, new fixtures and a lot of natural light. Worth the visit. Welcome Home.
Courtesy: Long & Foster Real Estate, Inc., (302) 351-5000
View additional infoAvailable now. This one bedroom, second floor rear unit is one of six renovated apartments located in the heart of Trolley Square. An open main living space features a breakfast bar with quartz counter tops and beautiful hardwood flooring. Additional kitchen updates include: painted shaker style cabinets, stainless steel applainces, new hardware and good storage. The full bath features white subway tile and new fixtures. Central air, rear balcony and basement common laundry with two washers and two dryers. Good space in a great location. Welcome Home. Open House: Tuesday, 5/7 5:00-6:00PM
Courtesy: Tesla Realty Group, LLC, (844) 837-5274
View additional infoWelcome to 2106 Lamotte St! This newly renovated townhome offers 3 bedrooms, 1 full bathroom all with ample closet spaces and ceiling fan/lights. Upon entry you'll notice new lvp flooring throughout the entire 1st and 2nd floors. Kitchen has been updated with new cabinetry, countertops and appliances. Bathroom has been updated as well. Step out of the kitchen into a fenced backyard for your privacy. There is a newly installed furnace and water heater. In the basement, you'll find a washer and dryer for your convenient use, and ample space for storage. You are only a driving distance to all the restaurants, major attractions and shopping that the city has to offer . You are only minutes away from accessing the major highways and just right at the I-95 corridor to get to Pennsylvania and New Jersey. Applicants must have at least a 600+ credit score. Income needs to be 3x the rent amount. Applications should be completed through Rentspree ( In addition to completing the online rental application, applicants are required to submit a copy of a clear driver's license, 4 most recent pay stubs, a job offer letter or proof of income. Credit check, background check, judgement and eviction reviews, income/employment verification, and previous residence review are all part of the verification process. Special Clauses: 1) No smoking 2) Pets are not allowed 3) Tenant(s) are responsible for all utilities including gas, electric, water, sewer, trash and cable/internet. 4) Rental insurance is required prior to lease signing. 5) Tenants are responsible for snow removal and lawn care. Owners will not review applications until all the required information is received.
Courtesy: RE/MAX Edge, (302) 442-4200
View additional info3 Bedrooms, 2 Full Bath plus recreational room single family home with garage in very desirable Village of Lindell in Pike Creek. With bright and neutral color, most of the main level is covered with luxury vinul plank. The family room features high ceilings and built-in shelves. Eat-In Kitchen. Entertain your friends and family in the large private backyard. The upper-level has 3 bedrooms and a recreational room. It can be converted into a 4th bedroom, an office, or a playroom. Recent updates include HVAC (2019), windows (2021-2023), garage door (2021), partial fence and gate (2023), and paint (2021-2023). Open House: Saturday, 5/11 2:00-4:00PM
Courtesy: Fukon Realty, (610) 886-5658
View additional infoSpecious contemporary townhome with three levels of living space. Plush carpet, high ceilings and a wood-burning fireplace in the living room. Stainless steel appliances. Family room complete with sun-filled windows and a sliding glass door to the private balcony. The second level offers two spacious suites with large closets and bathrooms. A convenient laundry room completes this level. The finished lower level offers you a second family room or game room. A sliding glass door leads to the patio overlooking the colorful landscaping.
Courtesy: RE/MAX Edge, (302) 442-4200
View additional infoGreat rental in Silview, just off Route 4 and close to major highways, shopping centers, and schools. Features beautiful hardwood floors, gas stove, gas heat, gas hot water heater, 2 full baths, full basement, detached garage, fenced yard, 2nd floor attic, and central air. Apply on Zillow. Need one month rent and security deposit of $2,000 upon signing lease. Available immediately.
Courtesy: Long & Foster Real Estate, Inc., (302) 351-5000
View additional infoSix beautifully renovated, spacious one-bedroom, apartments in the heart of downtown Wilmington. The historic Warner Theater was originally opened in 1920 and now offers luxury city living known as The Warner. The bright open floor plan features modern kitchen with granite counter tops and stainless steel appliances, contemporary flooring, a washer/dryer in each unit and stunning city views from every window. The primary bedroom has access to a custom full bathroom and a walk-in closet. Easy access to public transportation, short walk upscale dining, cafes and daily conveniences. Welcome Home
Courtesy: RE/MAX Edge, (302) 442-4200
View additional infoWelcome to Limestone Gardens. This gorgeous split-level home is ready for rent. It features three bedrooms, one full bathroom, and one-half bathroom. As soon as you walk into the living room, you'll be greeted with natural light pouring in from the large bow window. The dining room connects to a closed back porch that can also serve as an extra room. In the spacious backyard, you'll find a wooden fence that surrounds the area for added privacy.
Courtesy: RE/MAX Edge, (302) 442-4200
View additional infoThis townhome is now available for move-in and is in excellent condition! The main floor features beautiful site-finished hardwood floors and crown molding throughout. The living room has a lovely wood-burning fireplace with built-in wooden shelves and surrounding cabinetry. The kitchen is equipped with cherry wood cabinets and provides ample storage space. The main level also features a bright and airy dining area and living room with access to the deck. Moving on to the second floor, there are three carpeted bedrooms, two full bathrooms, and a recently refinished deck off the primary bedroom. Finally, the full basement with laundry facilities completes the townhome.
Courtesy: Realty Mark Associates-Newark, (888) 260-0040
View additional infoGorgeous 2 bedroom 1 Full bath apartment is available in one of the best neighborhoods in Wilmington. Gorgeous properties around this home makes this apartment even better. This home boasts nice sized bedrooms, Newly renovated kitchen with Quartz Counters, New stainless Steel Appliances, New tiled kitchen floor, and amazing lighting throughout. The Bathroom is Spa like with Wood and Gold Accents, newly tiled Shower, New bowl and Vanity. Plenty of closet space. One Off Street Parking Space if your car is able to fit between the two homes. Shared Washer Dryer in the basement and a small Storage space included. Heat and hot Water is included until further notice. When the heat and hot is divided you will pay heat and hot water based on metered billing by Delmarva. Nice sized yard in the back to enjoy and share with the first floor tenant. Great Landlord looking for Great Tenants. ACT Fast.
Courtesy: Premier Realty Inc, (302) 633-6970
View additional infoBeautiful home in Foulk Woods available for rent! This unique property has two living areas - the main house is 4 bedrooms 2.5 bathrooms. An addition to the house contains a complete living space with kitchen, 1 bedroom, 1 bathroom and living room! Conveniently located in North Wilmington - close to highways and shopping! Minimum credit score 625, income of 3-4x the rent per month. NO PETS.
Courtesy: EMORY HILL REAL ESTATE SERVICES INC., (302) 322-9500
View additional infoThis wonderful rental is also for sale. Great incentives available! Completely Renovated townhome available in the very popular 19801. Close to everything! Vouchers accepted. This beautiful home has been completely renovated top to bottom. Picture yourself in the chef's kitchen whipping up your favorite meals using your stunning stainless-steel appliances. New flooring throughout. Exposed brick feature wall brings warmth and adds that something special to the home. All new systems including HVAC, Plumbing, Electric and Central Air. A fully redesigned 2nd floor bath and an exquisitely designed half bath on the 1st floor was added. All the rooms have amble space for comfortable living. All these little added touches make this a real gem of a home. Take your tour day! Qualifications to rent are a 625 or better credit score, a good landlord reference or acceptable mortgage history and the applicant/s must gross 3 times the rent. This is a nonsmoking, no pet rental, and the approved application must carry renters' insurance.
Courtesy: RE/MAX Edge, (302) 442-4200
View additional info
Courtesy: BHHS Fox & Roach - Hockessin, (302) 999-9999
View additional infoGreat location!!! Located in the desirable Limestone Hills neighborhood only minutes to shopping & entertainment in the Hockessin and Newark areas. This spacious 3 bedroom, 2.5 bath end unit townhouse offers an inviting open floor plan connecting the kitchen, dining and living room that lead to a quiet private deck backing up to the woods; perfect for seasonal entertaining. A sizeable lower level with access to the backyard, includes a family room, office/study area and a cedar closet. Main bedroom has vaulted ceiling and a full bath. Other features include a living room fireplace, stainless appliances, hardwood floors & a one car garage.
Courtesy: Long & Foster Real Estate, Inc., (302) 351-5000
View additional infoRarely available ranch home for rent in Westover Hills. Enjoy updated one-story living in one of Wilmington's most desirable communities. Enter the foyer to a nice open floor plan, fresh paint and refinished floors that flow through the entire home. A bright large living room with a stone, wood burning fireplace leads to a dining area and an updated kitchen. Kitchen upgrades include: new stainless appliances, quartz counter tops, painted wood cabinets, recessed lighting and more. The primary bedroom has a renovated full bathroom and a decent closet. There are two additional bedrooms and a second full bath. There is also a first floor laundry room/mudroom and the garage provides plenty of storage. Welcome home.
Courtesy: Long & Foster Real Estate, Inc., (302) 351-5000
View additional infoNewly renovated and spacious one bedroom apartment a block away from popular Trolley Square with a parking space. This first floor apartment has a modern feel in a beautiful historic building and offers a lot of living space. Enter the common entry to the first door on the left and into the apartment. Walk into a bright main living space with new flooring, recessed lighting and fresh paint. A brand new kitchen features quartz counter tops, stainless steel appliances, new cabinets, new fixtures, a brick accent wall, and more. A 14' X 17' bedroom has great closet space and a new ceiling fan. The full bath has new modern tile, new fixtures and a big shower. There is additional space at the back of the unit that can be used as an office or storage space. Worth the visit. Welcome Home.
Courtesy: Harrison Properties, Ltd., (302) 888-2650
View additional infoSpacious, bright 2nd floor, 2-bedroom condo for rent in Trolley Square close to all amenities!!! Sunroom off rear bedroom, washer and dryer in large closet in the other bedroom. New flooring throughout, updated bathroom. Secure building with combination lock to enter the building. Heat, hot water included. This is a non-smoking building. Renters insurance is required.
Courtesy: EXP Realty, LLC, (888) 543-4829
View additional info***PRICE IMPROVEMENT*** We are offering a concession to an approved applicant that can take possession on or before January 15, 2023 - 1 MONTH FREE WITH AN 18 MONTH LEASE AGREEMENT (one month free will be divided over the lease term) Quietly tucked off of Centerville Road is a quaint two story Cape Cod. This home boasts of hardwood floors; in addition to a three season rear porch, NON-functioning fireplace, 3 sizable rooms, and a washer and dryer for your convenience. The Home sits on a large fenced in corner lot, offering side street parking as well as driveway parking. ********* BONUS: there is a large garage; workshop with manual garage doors, that can be versatile: workshop, storage, etc.****** *****Interested persons MUST apply first, and be approved, prior to touring the property***** 1) No smoking 2) Pets welcome with owner approval and pet deposit. 3) Tenant responsible for all utilities including electric, gas, water, sewer, trash, cable/internet. 4) Tenant responsible for snow removal and lawn care. 6) Please go to Ideal Property Solutions website to apply online. 7) application criteria is listed in the Documents section.
Courtesy: EXP Realty, LLC, (888) 543-4829
View additional infoConveniently nestled in the Brookland terrace Neighborhood in the suburbs of Wilmington is a quaint and spacious 2 bedroom 1 bath apartment home. It has been freshly painted and offers a new refrigerator and stove in the kitchen. A private entrance with door to door parking is the cherry on top to close out the search for your next home. *****Interested persons MUST apply first, and be approved, prior to touring the property***** 1) No smoking 2) No Pets without owner approval and security deposit equal to one (1) month's rent. 3) Tenant responsible for electric, cable/internet. 4) Tenant responsible for snow removal .
Courtesy: RE/MAX Edge, (302) 442-4200
View additional infoLocation, Location, Location!! Convenience & Move-In Ready! The house has a traditional layout featuring a living room with a fireplace and sliders that lead to the rear yard, a kitchen with updated stainless steel appliances and a breakfast bar that is open to the sun-filled dining room. The main floor also has a convenient coat closet and a guest powder room. Moving up to the second floor, you'll find a well-sized primary bedroom with two closets and a balcony, along with two additional bedrooms that share a full hall bath. The house has neutral paint colors and plenty of closet space throughout. An unfinished basement offers even more storage space and laundry facilities. The house comes with two dedicated parking spots out front. This property is ideally located in a sought-after school feeder pattern in North Wilmington. Jester Park, with its walking trails, is nearby, as are numerous shopping and dining options. The property also has easy access to Rt. 202 and I-95, making commutes within Delaware or nearby Pennsylvania, a breeze.
1–25 of 74 properties displayed
How may I help you?Get property information, schedule a showing or find an agent |
|||||||||||||||||||||||||||||||||||||||||||||||||||||||||||||||||||||||||||||
Copyright © Metropolitan Regional Information Systems, Inc.


