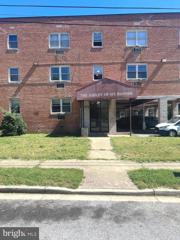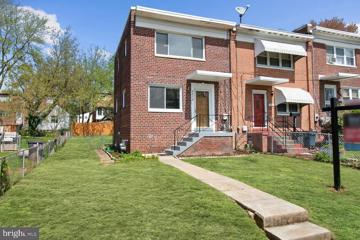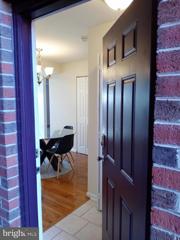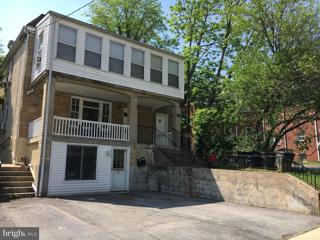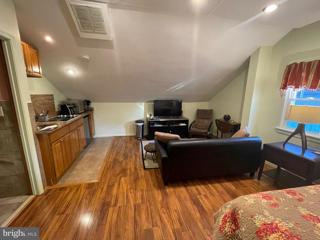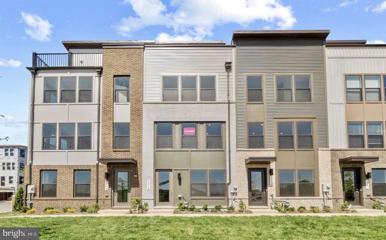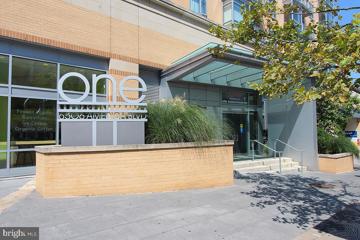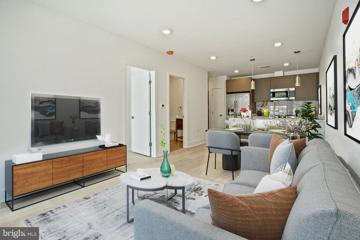 |  |
|
North Brentwood MD Real Estate & Homes for Rent
The median home value in North Brentwood, MD is $340,000.
This is
lower than
the county median home value of $369,000.
The national median home value is $308,980.
The average price of homes sold in North Brentwood, MD is $340,000.
Approximately 61% of North Brentwood homes are owned,
compared to 30% rented, while
9% are vacant.
North Brentwood real estate listings include condos, townhomes, and single family homes for sale.
Commercial properties are also available.
If you like to see a property, contact North Brentwood real estate agent to arrange a tour
today! We were unable to find listings in North Brentwood, MD
Showing Homes Nearby North Brentwood, MD
Courtesy: KW Metro Center, (703) 535-3610
View additional infoWelcome home! Walk up the steps and imagine sipping your morning cup of coffee on this idyllic front porch. Step inside the living room, and youâll love the beautiful wood floors and large windows. Continue further into the home and youâll find a large and bright dining room. The kitchen includes stainless steel appliances and plenty of light. On the back of the home, an enclosed porch gives you additional living space. Gorgeous wood floors continue upstairs, where youâll discover two sizable bedrooms. The full bathroom is sophisticated, with a wooden vanity and tile shower surround. In the lower level of the home, youâll find a large laundry room with a utility sink and an abundance of storage space. Walk outside and revel in the spacious fenced backyard, where you can enjoy relaxing evenings by the firepit all season long. Minutes to Aldi, Giant, Safeway, Target, Mall at Prince Georgeâs, Prince Georgeâs Plaza Community Center, Mount Rainier Nature Center, and PG Pool. Quick access to Queens Chapel Road, Chillum Road, Rhode Island Avenue, Michigan Avenue, and Baltimore Avenue. Come check out your new home today! Lawn Service Included!
Courtesy: Next Level Rentals & Realty
View additional infoWelcome to this beautiful end-unit townhome in Hyattsville! This modern home features 3 stories, which includes a 2 car garage, 4 bedrooms/3.5 baths, a big open kitchen, master suite with a shower and bathtub with jets, and a private rooftop patio located on the fourth floor! This community is walking distance and minutes away from many shops and restaurants. This spacious townhome is a unique opportunity and an excellent find! Come visit today! Requirements: Credit score: 680+ Income: 3 times rent No negative rental history No pets No smoking All applicants 18+ MUST apply **ATTENTION**: We do not ask people to submit rental applications in order to see properties. Do not submit applications on systems that we do not authorize. Beware of scams!
Courtesy: Samson Properties, (703) 378-8810
View additional infoTwo bedrooms, one bath apartment for rent, including gas, and water. Convenient location, close to shopping and schools. The landlord accepts the voucher.
Courtesy: Taylor Properties
View additional infoThe entry level features an office/den and a 1-car garage with storage areas. The main level has an open concept floor plan with living room, dining room, and upgraded gourmet kitchen featuring stainless steel appliances, upgraded granite counter tops, sleek cabinetry, breakfast bar peninsula, and a rear deck off the kitchen is a great spot for grilling and relaxing. The 4th floor features a light-filled private master suite, full bathroom, and walk-in closet. Your living space extends outside with a spacious rooftop terrace. Washer and Dryer Included! LOCATION LOCATION LOCATION: Close to grocery stores like Whole Foods and YES! Organic Market, great restaurants including Busboys & Poets and Franklins, Vigilante Coffee, and boutique shops. Hyattsville Trolley Trail and to new local restaurants at Riverdale Town Center. Enjoy nearby jogging/biking trails that extend throughout the region. Community pool; playground; Easy access to metro bus, close proximity to Green and Yellow Lines at PG Plaza Metro, West Hyattsville Metro and College Park Metro. Close proximity to University of Maryland and only a half mile to Riverdale MARC station. Only 6 miles from downtown DC. Small Pet Fee of $25.00 per month. Monthly rent payment includes two parking passes for convenient neighborhood street parking and Guest Parking booklet. One car can fit in the garage. All neighborhood parking requires a parking pass otherwise cars are towed at owners expense. Tenant is responsible for Gas, electric, water and Internet / Cable.
Courtesy: All County NOVA Property Management
View additional infoAvailable now! Beautiful end unit 3-level brick townhouse with tons of natural light. Enjoy 3-bedrooms, 1.5 Baths, fully finished lower level, hardwood floors and kitchen with stainless steel appliances. Lower level with bonus room/den, bedroom, laundry and a half bath all with tile floors and a walk out to backyard. Enjoy your large fenced rear yard with patio and two sheds awaits your summer BBQ! Located only blocks from PG Plaza Metro & West Hyattsville Metro stations, and short drive or walk to Hyattsville Arts District for shopping, restaurants, US Post Office, Vigilante Coffee and more. Whole Foods and Starbucks are a few minutes by car. Schedule an appointment today to see your new home!
Courtesy: Samson Properties, (301) 850-0255
View additional info
Courtesy: TTR Sotheby's International Realty, (301) 516-1212
View additional infoAvailable from July 1st. Do not visit home without prior appointment with listing agent. Home is tenant occupied! Welcome to your personal oasis in a quiet and quaint suburb of Hyattsville! Incredible opportunity to rent this beautiful house with unbelievable updates in the middle of the coveted historic district in Hyattsville, surrounded by a plenty of amenities, restaurants and more. The house has been recently & completely renovated top to bottom, including a brand new gourmet kitchen, two main level bedrooms with en-suite bathrooms each and an upstairs bedroom with primary bathroom as well as walk in closet. Hardwood flooring throughout the house, new windows and luxurious, modern finishes complete this gem. Walk to the back and enter the fantastic backyard, perfect for having your BBQ, firepit and pets running around. A long driveway and space in the back provide multiple private parking spots in this incredible location. Catch the MARC train or Metro if you need to commute, both less than a mile away. Walk 5 minutes over the to Arts District with all the restaurants, markets and amenities it offers or take a stroll to the beloved Riverdale Park Farmers Market. Landlord is looking for a long term lease and good credit, application is easy and online. Property tenant occupied, available from July 1st, please call London Treece to schedule appointment, thank you! Monthly Fees: Rent: $3600 Pet rent: $100 Landscaping/lawn share cost: $50
Courtesy: All County NOVA Property Management
View additional infoA two-bedroom, one-bathroom unit is available just a short walk from the PG Plaza metro. It features stainless steel kitchen appliances and ample closet space in the bedrooms. The unit has central air conditioning. The landlord covers water, trash, and landscaping costs, while the tenant is responsible for all other utilities. There are coin-operated laundry machines in the basement. The area boasts a variety of shopping and dining options. Parking Spot is included with this unit off the street.
Courtesy: Long & Foster Real Estate, Inc., yanira@lnf.com
View additional infoThis is a fantastic opportunity for someone seeking a cozy and well-appointed apartment! Here's a summary of its key features and details: Location: Situated close to various amenities such as Costco, Lowes, restaurants, and shopping centers, this apartment offers convenience for daily needs. Additionally, its proximity to Fort Lincoln Park, Theodore Hagans public pool, and the Fort Lincoln Recreation Center provides opportunities for recreation and relaxation. Transportation: With multiple bus stops nearby and easy access to Rt 50, commuting and traveling around the area should be relatively convenient for residents. Apartment Features: The apartment boasts hardwood floors, a granite and stainless kitchen, plenty of closet space, a washer/dryer, and one assigned parking space. These features contribute to the comfort and convenience of living in the space. Utilities: Tenants are responsible for paying for gas, electricity, water, and sewer, which is standard practice for most rental properties. Requirements: The minimum total household income requirement of $49k ensures that prospective tenants have the financial means to afford the rent. Additionally, the one-year minimum lease provides stability for both the landlord and the tenant. Additional Information: The apartment is located on the 2nd floor of a walk-up building and does not allow pets. Costs: The rent for the first month is $1600, with a matching deposit required. Overall, this apartment seems like an excellent option for someone looking for a comfortable and conveniently located living space.
Courtesy: Douglas Realty of Virginia LLC, (703) 955-4950
View additional infoWALKING DISTANCE TO METRO BUS, SUBWAY, AND SHOPPING. LARGE TWO BEDROOMS AND TWO BATHROOMS AND AN ADDITIONAL ROOM. TENANT PAYS FOR ELECTRIC.
Courtesy: Fairfax Realty Premier, (301) 439-9500
View additional infoWelcome to this stylish, fully furnished, separate entrance studio apartment featuring 435 square feet of beautifully designed living space. The laminate flooring adds warmth and elegance to the interior, complementing the granite counters in the kitchen area. All utilities are included (electric, water, heating, cooling, and internet) making budgeting a breeze. Discover the spacious walk-in closet, providing plenty of storage for your belongings. Additional perks include a second mini-refrigerator for extra convenience and a full-sized washer/dryer in the unit. Located in a convenient area, mere minutes from Costco and other essential amenities, making it the perfect blend of comfort and convenience with ample off-street parking. An ideal choice for a busy professional or student. No smokers. Schedule a viewing today!
Courtesy: Long & Foster Real Estate, Inc.
View additional infoThis stunning 2022-built townhouse, a masterpiece of modern living! Spanning four expansive levels, this residence offers a multitude of environments to relax, entertain, and thrive. Three spacious bedrooms, including two opulent master suites. A convenient one-car garage ensures easy parking, while the prime location puts you just steps away from vibrant shopping centers and a short stroll to the metro, making it a commuter's dream come true. With its sleek design, abundance of natural light, and premium finishes, this townhouse is the epitome of urban sophistication and comfort, perfect for those seeking a hassle-free lifestyle in the heart of the action.
Courtesy: Sold 100 Real Estate, Inc., 3012623060
View additional infoBASEMENT ONLY! Shared space. 1Br/1Ba basement apartment for rent in the heart of Riverdale! Close to everything! This charming space offers a generous living area, a comfortable bedroom, and a fully equipped kitchenette with essential appliances. The unit includes a private entrance, access to a shared laundry facility, cable connections, and ample street parking. Located in a vibrant community, youâll enjoy easy access to parks, diverse dining options, and the popular Riverdale Park Farmers Market. The property is near major transportation routes, including the College Park Metro Station, several bus routes, Route 1, and the Capital Beltway (I-495), ensuring convenient commutes to Washington, D.C., and beyond. This affordable rental is perfect for students, young professionals, or anyone seeking a comfortable living space in a friendly neighborhood. Donât miss outâcontact us today to schedule a viewing and make this charming basement rental your new home!
Courtesy: Keller Williams Capital Properties
View additional infoIf you are looking for a beutiful homes with modern amenities, in a great community, then you will be renting this one. This 3 bedroom, multiple bath townhouse has an open floor plan for the living and dining areas. Park in the garage and have direct access into a lower level living space with its own restroom. If you're a commuter its a great place to start your wind down and shed the day. When you're ready head upstairs to a bright and roomy open concept living space. Big windows take up the walls to keep the sunlight coming in all day long. Walk into the kitchen to make tasty meals at the large island. It doubles as a breakfast bar with seating for up to five for your more informal meals. This area has dark cabinets, stainless steel and black appliances. The formal dining area is set off by windows and works well for more formal occasions. For those who are working from home, youâ have plenty of options for where to set up your office space. Including the loft that allows you to walk out to a rooftop patio. Those who enjoy privacy will appreciate the location of this home. Equiped with a security system and smart home features to ensure youâ won't have to worry about adding them. Other amenities include central heating and air, a washer and dryer, off and on street parking,. When you want to explore, the home is near a number of trails, parks, and walking paths in the community. Not only is the unit a stones throw from the metro, it is also the site of a quaint developing shopping district. Come see it for yourself today!
Courtesy: Johnson-Needham Realty LLC, (301) 869-5001
View additional infoBeautiful and stylish Townhouse in Editors park. This gem is nestled on a within walking distance to the Metro station. The main level boasts recessed lighting, hardwood floors in the living room and carpeting throughout. The gourmet kitchen has a large center island, stainless steel appliances and custom cabinetry. The eating area has a powder room & Rear Trex deck. Luxury owner's suite with private bedroom, living room area and large balcony, perfect for entertaining. ALL bedrooms have their own bathroom. Two bedrooms are on the upper level. The top level owner's suite featuresa recreation room, bedroom, full bathroom and Breathtaking Rooftop Terrace - perfect for entertaining. Bedroom level laundry and Dual zone air conditioning are the other features. Attached 2 car garage. Community is equipped with Tot/lots & Dog park. Close to major commuter routes, shops & restaurants. Open House: Saturday, 6/1 1:00-3:00PM
Courtesy: Keller Williams Capital Properties
View additional infoWelcome to your dream home, where the phrase "like new" truly comes to life. This well-maintained gem boasts a fantastic layout, including 3 bedrooms and a loft/flex space that can be your home office, gym, or whatever your heart desires. Prepare to be amazed by the open concept design, high ceilings, and large windows that flood the space with abundant natural light. Embrace the future with smart home technology, offering seamless control of your doorbell, garage, and thermostat. The kitchen is a chef's delight, featuring stainless steel appliances, including a gas range, granite countertops, a pantry, and ample storage space. Indulge in the luxury of the king-size primary suite, complete with blackout shades, custom flooring, and an upgraded closet organization system. The en suite bathroom boasts a large walk-in closet and a double-sink vanity, creating a serene oasis. No need to share bathrooms, as each bedroom has its own full en suite bathroom, ensuring convenience and privacy for all. Enjoy the perks of a tankless water heater, ensuring that hot water is always at your fingertips. Catch breathtaking sunsets from the rooftop terrace, enhanced with upgraded flooring, offering a perfect retreat to unwind and enjoy the views. Park your vehicles with ease in the huge garage, which accommodates two cars and offers additional storage space. The prime location of this home puts you in proximity to a wide array of amenities, including grocery stores, retail shops, and restaurants. Just minutes away from the Hyattsville Crossing Metro station, you'll have convenient access to DC, with downtown just 8 miles away or a quick 20-minute trip. With easy access to the beltway and major routes, your daily commute will be a breeze. Don't miss this incredible opportunity to live in a home that combines modern comfort, convenience, and style. Call now to schedule a viewing and make this fantastic property yours today! The first opportunity to access the property will be during the open house on 6/1 from 1-3 pm.
Courtesy: Berkshire Hathaway HomeServices PenFed Realty
View additional infoWelcome to Editor's Park - a commuter's dream come true - with under a 5-minute walk to Prince George's Plaza metro (Green Line), multiple supermarkets, restaurants, a movie theater, and mall shopping! Situated less than 5 minutes from The University of Maryland, College Park, UMGC, and PGCC, and access to four major highways (I-495, I-95, I-295, US-50) is less than 10 minutes away. The Editor's Park community features two great amenities: a dog park and a playground for kids. No need for a car, but you will have space for 2 cars in the attached tandem garage with storage space. This bright lovely home features 3 bedrooms each having their own full bath plus a loft which could be used as a 4th bedroom if needed. Home is in excellent condition with a great layout and even better location! Better hurry!
Courtesy: Keller Williams Capital Properties
View additional infoThis rarely available Strauss model is one the most spacious townhomes in the sought-after Villages at Dakota Crossing. Featuring a gorgeous open kitchen, two full bathrooms and two half baths and a two car garage. The main level features oak hardwood floors and an enormous open floor plan with multiple sitting and dining areas that open to a large deck. You'll love preparing meals in your open kitchen which is perfect for entertaining with ample cabinet space, a large island and a gas stove. Head upstairs to the bedroom level to relax in the oversized owner's suite with a large walk-in closet and a spa-like soaking tub, walk-in shower and dual vanities. Two additional bedrooms, a laundry room and a full bathroom complete this level. Fort Lincoln Park's community pool, playground, recreation center, tennis courts, basketball courts and baseball field are a short stroll away. The park and recreation center are slated to undergo a massive modernization. The big-box stores at Shops at Dakota Crossing provide the convenience you crave (Lowe's, Costco, Starbuck's, PetSmart and much more) while the neighborhood is also well-served by the B8 and H6 buses to the nearby Rhode Island and Brookland Red Line Metro stations respectively. Hop onto route 50 or New York Ave for easy access to downtown, Ivy City, Union Market, or H Street Corridor. Enjoy evenings at nearby DC Brau Brewery, Era Wine Bar and Pennyroyal Station (a 2022 RAMMY Finalist in the "Favorite Gathering Place" category). If you're seeking a beautiful home with a lifestyle to match, look no further!
Courtesy: G&G Group, LLC, (202) 999-9523
View additional infoLooking for your dream home? Look no further! This beautiful property will be available for rent starting late July through early August. Donât miss out on this opportunity to live in a fantastic neighborhood with great amenities. Property Details: Spacious living areas Updated kitchen with modern appliances Cozy patio for relaxing and entertaining Convenient access to parks, and shopping centers Requirements: First monthâs rent and security deposit due at signing Background and credit check required
Courtesy: Taylor Properties
View additional infoWelcome to your dream home â an impeccably renovated residence that seamlessly blends contemporary design with timeless charm. This stunning home offers an exceptional living experience in one of the city's most coveted neighborhoods. With its spacious yard, five bedrooms, and 3.5 baths, this property epitomizes luxury and comfort. The open-concept layout flawlessly combines spaciousness and intimacy, creating an ideal setting for both entertaining and everyday living. The gourmet chef's kitchen, featuring top-of-the-line appliances and custom cabinetry. Adjacent to the kitchen, the dining area and living room are bathed in natural light, providing a warm and inviting ambiance. The primary suite offers a private oasis, complete with an ensuite bathroom featuring a, walk-in shower, and dual quartz vanities. Two additional bedrooms upstairs and two legal bedrooms in the basement with tastefully appointed bathrooms ensure comfort and privacy for family and guests. The fully finished basement also features a kitchenette, a perfect space for guests. Outside, the meticulously landscaped yard offers a spacious sanctuary for outdoor gatherings and moments of relaxation. Whether you're enjoying the wrap around deck or reveling in the lush greenery, the yard provides a seamless extension of the living space. Secured off-street parking for 2 cars included!
Courtesy: NHT Real Estate LLC
View additional info1BR/1BA modern condo filled with light - floor to ceiling windows - hardwood floors - new carpet in bedroom - granite and stainless kitchen - washer/dryer in the unit reserved parking - fitness center in the building - steps to Metro, shopping, restaurants and more. Includes one parking space in rent rate. Two-hour free parking for visitors. Move In Date July 10th or later. Carpet is being replaced prior to move in. Currently tenant occupied and they are vacating June 30th.
Courtesy: Keller Williams Capital Properties
View additional infoMOVE-IN SPECIAL! RECEIVE ONE MONTH'S FREE RENT WITH A SIGNED 14-MONTH LEASE BY 4/40/24! This is life at The Heritage DC a pet-friendly, rental experience that combines vibrant center city living with all the comforts of a perfect home. Select your dream home from a diverse collection of thoughtfully designed modern, luxury units ranging from 1 and 2 bedrooms. NOW AVAILABLE for IMMEDIATE MOVE-IN, these LUXURY units were built in 2021 and are loaded with countless features and amenities. The spacious floor-plans include, bright, light-drenched interiors, gourmet kitchens equipped with premium, stainless steel appliances including: built-in microwaves, quartz, waterfall islands and ample cabinetry. Enjoy the added convenience of state-of-the-art washers and dryers included in every unit. No detail was spared with the plethora of world-class features including beautiful engineered hardwood floors, luxurious baths, and expertly crafted fixtures and finishes. These luxury units offer ample room for relaxation and entertainment. This building has everything, from historical elements dating over 100-years, to oversized windows, balconies, and private terraces with spectacular, sunset views! Explore all the possibilities and discover the floor plan that works for your lifestyle. **Small pets OK. A pet fee of 150/month is required** The Heritage DC is perfectly situated in Washington DC's Northeast corner. This community is a commuter's dream and is conveniently located within steps of a Metrobus stop and less than 1.4 miles from Brookland & Rhode Island Ave Metro Stations. With an eclectic mix of shops, dining and parks available, what's not to love? Contact us to schedule your tour today!
Courtesy: Long & Foster Real Estate, Inc.
View additional infoRecently built, warm and cozy 1 bedroom conveniently located only one mile from Brookland metro! Open living area expanding into spacious kitchen with all stainless steal appliances. Ceiling to floor windows filling the bedroom with natural light. Washer and dryer in unit.
Courtesy: Amber & Company Real Estate, (240) 224-8005
View additional infoThis dwelling is in an extension to the main house. Private room has its own private entry through the rear of the house. Two floors, main bedroom and bath upstairs and kitchen/living downstairs. Gas, electric and water are included. Open House: Saturday, 6/1 12:00-1:30PM
Courtesy: Keller Williams Capital Properties
View additional infoWelcome to your new home! This beautifully updated property in the charming Langdon neighborhood of Washington, DC, offers modern living in a historic area known for its tree-lined streets and community feel. Key Features: Newly Renovated Kitchen with stainless steel appliances and granite countertops. Open-Concept Living Area with refinished hardwood floors. Updated Bathrooms with stylish fixtures. Spacious Bedrooms. Exterior Features: Private Yard: A beautifully landscaped private yard provides a perfect outdoor retreat, great for relaxation or hosting gatherings. Storage Shed: Additional storage space is available in the backyard shed, ideal for gardening tools or outdoor equipment. Community & Location: Prime Location: Situated in the heart of Langdon, you're just minutes away from public transportation, local parks, and popular dining and shopping options. Community Amenities: Enjoy the benefits of living in a friendly neighborhood with access to Langdon Park and Recreation Center, which offers sports facilities, a playground, and community events. Easy Commute: The property is conveniently located near major highways and public transit routes, providing easy access to downtown DC and surrounding areas. Located in a vibrant neighborhood with easy access to public transportation, local parks, and popular dining and shopping options. Don't miss out on this opportunity to live in a beautifully updated home in one of Washington, DC's most desirable neighborhoods. Contact us today to schedule a viewing! How may I help you?Get property information, schedule a showing or find an agent |
|||||||||||||||||||||||||||||||||||||||||||||||||||||||||||||||||||||||||||||
Copyright © Metropolitan Regional Information Systems, Inc.




