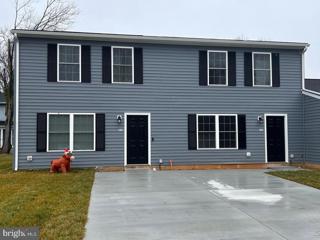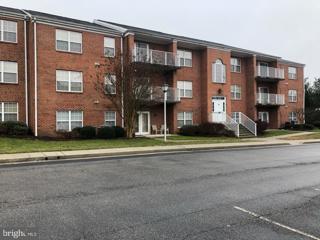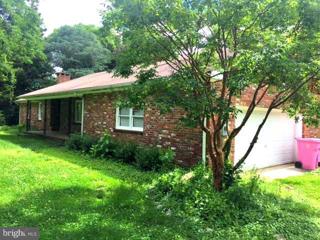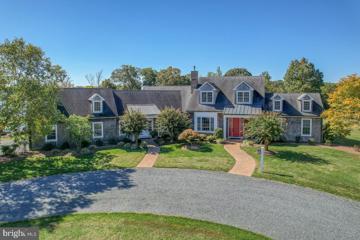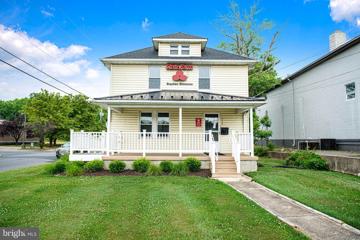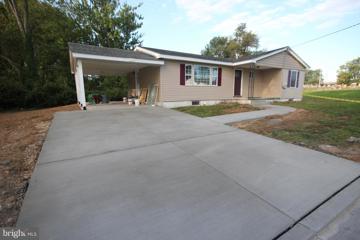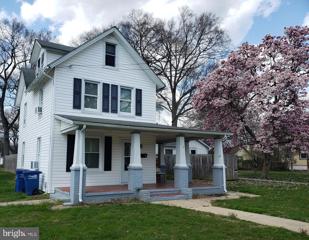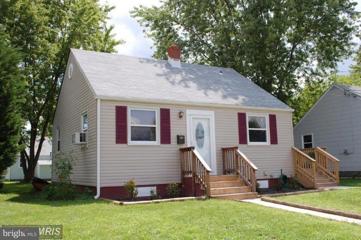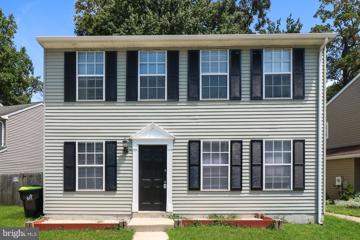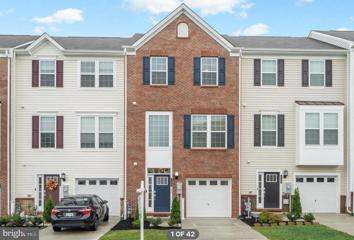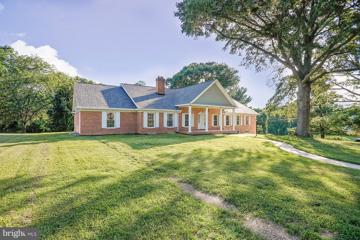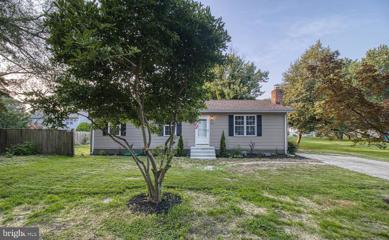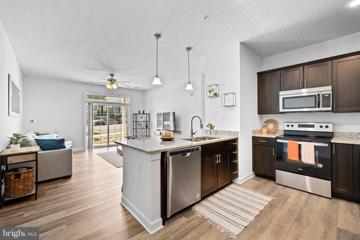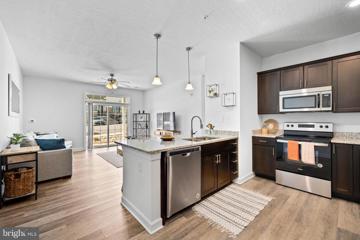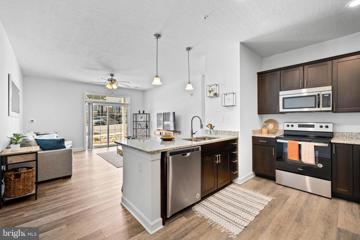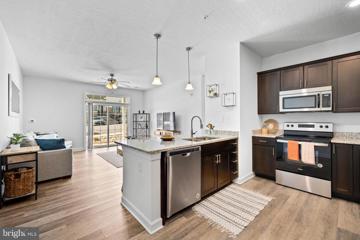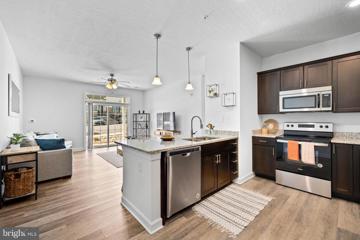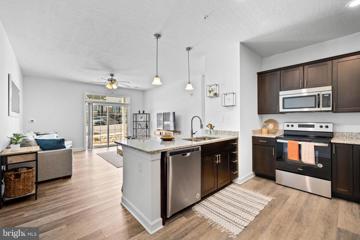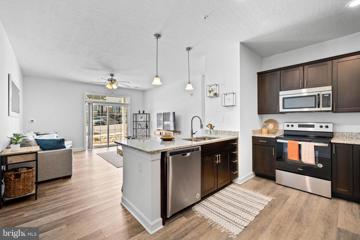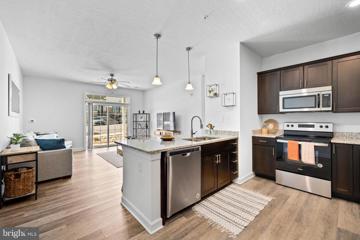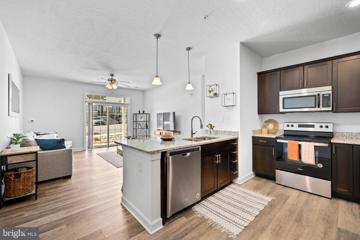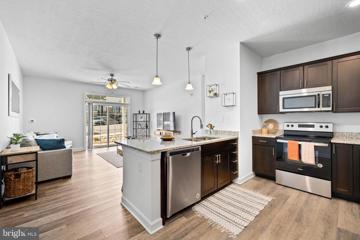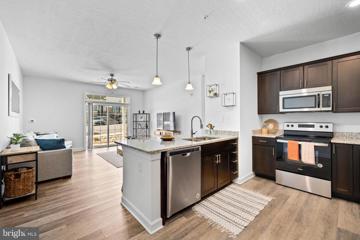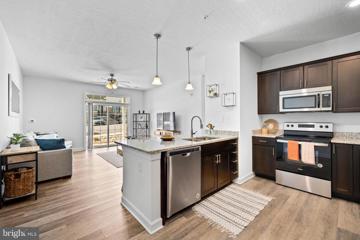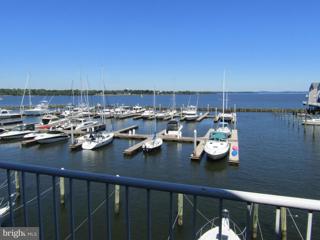 |  |
|
Still Pond MD Real Estate & Homes for Rent
The median home value in Still Pond, MD is $100,000.
This is
lower than
the county median home value of $249,900.
The national median home value is $308,980.
The average price of homes sold in Still Pond, MD is $100,000.
Approximately 59% of Still Pond homes are owned,
compared to 9% rented, while
28% are vacant.
Still Pond real estate listings include condos, townhomes, and single family homes for sale.
Commercial properties are also available.
If you like to see a property, contact Still Pond real estate agent to arrange a tour
today! We were unable to find listings in Still Pond, MD
Showing Homes Nearby Still Pond, MD
Courtesy: CR Realty, 4104900460
View additional infoThis BRAND NEW townhome in Historic Chestertown will be available in just a few weeks! It features luxury vinyl flooring throughout, white shaker cabinets, granite counters, a spacious living room, an eat-in kitchen area, a covered patio off the kitchen, spacious bedrooms including a large primary bedroom suite, and much more! It's close to Historic Chestertown, Washington College, the YMCA, shopping, restaurants, and more! The application and approval process is easy. Pets are considered on a case-by-case basis, and a pet deposit is required. Download the application today and lock it in before someone else does.
Courtesy: Davis Real Estate, Inc., 410-778-2610
View additional infoOne, two and three bedroom apartments located near Washington College, wellness/ rehab center, Churches, shopping and a short walk to downtown Chestertown. Short distance to the Chester River and Chesapeake Bay. Immediate Availability.
Courtesy: Gunther-McClary Real Estate
View additional info
Courtesy: Select Land & Homes, LLC, (410) 708-0956
View additional infoBeautiful waterfront estate for rent! Available immediately to qualified tenant at $6000 per month until May 15, 2024.. Home is in excellent condition and furnished. Boat slip with 10,000 lb lift is available at community dock. Marvelous views of Fairlee Creek and abundant wildlife to enjoy. Convenient location within a short country drive to Historic Chestertown and Rock Hall. Call for more details!
Courtesy: Streett Hopkins Real Estate, LLC, 410-879-7466
View additional infoPrime location for your growing business! Corner lot zoned commercial/residential with detached dwelling and parking lot on the corner of S. Philadelphia Blvd and James Street. High visibility. Over 30,000 cars per day pass this location. Set up for many types of uses. Refinished wood flooring and many more updates. Detached garage is excluded from lease.
Courtesy: McGrady Realty
View additional infoWelcome to this charming 3 bedroom single family home in Aberdeen, MD. This cute home offers a cozy and inviting atmosphere for anyone looking for a comfortable living space. With 3 bedrooms and 1 bathroom, this house provides ample space for your needs. The central air ensures a comfortable temperature throughout the year, while the radiant baseboard heat keeps you warm during colder months. The abundance of windows allows natural light to flood the rooms, creating a bright and airy ambiance. Situated on a side street, this home offers a peaceful and private setting away from the hustle and bustle. The huge finished basement provides additional space for relaxation or entertainment. The oak floors add a touch of elegance and are easy to maintain. Plus, with no carpet, cleaning becomes a breeze. Whether you are a first-time renter or looking to downsize, this house is perfect for those seeking a cozy and low-maintenance living space. Don't miss the opportunity to make this lovely home yours!
Courtesy: Weichert, Realtors - Diana Realty, (410) 893-1200
View additional infoAberdeen! 3 bedroom, 2 full baths with finished attic ( play room/office.) Spacious room sizes, covered rap around front porch. fenced rear yard. Great for private entertaining. Close to major roads, shopping, restaurants, Train. Shows well! Street parking. No Pets! Must use Weichert, Realtors-Diana Realty's Application and Lease.
Courtesy: Bowen & Company
View additional infoWelcome home to this quaint 2 bedroom 1 bath home complete with wood laminate floors throughout, an updated kitchen, washer and dryer, shed and large backyard. Close to APG and 95. 1 month security deposit, $40 application fee per occupant 18 and over, pets allowed on a case by case basis with a $250 non refundable pet fee.
Courtesy: Sylvan Realty, (404) 937-3042
View additional infoDon't miss out on FREE RENT! Nestled in the friendly Edgewood community, 325 Winterberry Dr awaits you with its welcoming design and well-maintained features. This spacious 3-bedroom, 1.5-bathroom home offers functionality and warmth throughout. Enter inside the light-filled interior and discover a sense of ease and relaxation. The open layout seamlessly connects the living and dining areas, ideal for entertaining or unwinding. An inoperable decorative fireplace serves as a captivating focal point. Unleash your culinary creativity in the updated kitchen, featuring modern appliances and ample storage space. Each bedroom provides a peaceful haven to recharge, offering comfortable accommodations and a sense of privacy. The spacious backyard provides a great space to relax with loved ones on the weekends. Call today to schedule your private tour!
Courtesy: RE/MAX Point Realty, (302) 426-2211
View additional infoImmaculate brick townhome in the amenity rich neighborhood of Beechcreek. Enjoy the community pool, walking trails, playground and tennis courts in your spare time because all of the work here is done. This tastefully decorated home with garage has ample space for all of your needs. There are 3 generously sized bedroom upstairs with two full bathrooms, one of which is the enormous owners suite and laundry. The open concept main floor will let you take entertaining to the next level with an enormous kitchen island, an eat in kitchen, family room and separate sitting area. Contact owner Direct with any questions: (Peyman Barakhshan (302) 465-3830) Tenant is responsible for ALL Utilities & Lawn care
Courtesy: EXIT Preferred Realty, LLC, (443) 866-2020
View additional infoSTUNNING!! Totally remodeled! See the photos! Large beautiful full brick home with covered brick front porch offering several rental units. This lower level unit offers 1 floor living. This unit has 3 bedrooms and 2.5 full baths. 2 OF THE BEDROOMS HAVE PRIVATE FULL BATHS! BRAND NEW kitchen offers LVP flooring, granite counters, stainless steel appliances recessed lights and a dining area. This unit is huge! It offers a family room for a second are of living space to enjoy. The unit has a private entry area off the back of this very large property. You also have access to your systems and a storage area! **AGENTS PLEASE SEE CONFIDENTIAL REMARKS!**
Courtesy: Turnock Real Est. Services, Inc.
View additional infoOne level living ! 3 bedrooms , 2 full bathrooms, Open floor plan, an abundance of natural light brighten this home. The deck is ready for entertaining, while the back yard awaits family picnics and lots of laughter.
Courtesy: Cummings & Co. Realtors, (410) 823-0033
View additional info**SPECIAL: 2 Months Rent Free + $500 Security Deposit, apply by 4/30** Multiple units available. 2 Bedroom Floorplan Pictured. Move right into your brand new luxury apartment with a newly built community! Welcome to Holly Oaks in Aberdeen, MD. This luxury apartment community is conveniently situated near The Aberdeen Proving Grounds, major commuter routes, shopping centers, a variety of restaurants, and entertainment venues. Holly Oaks offers 2 bedroom, 3 bedroom, den options, and the convenience of new construction living. You can also enjoy the outdoors on your private deck while taking in scenic views. Call today to schedule your private showing and secure your lease at Holly Oaks!
Courtesy: Cummings & Co. Realtors, (410) 823-0033
View additional info**SPECIAL: 2 Months Rent Free + $500 Security Deposit, apply by 4/30** Multiple units available. 2 Bedroom Floorplan Pictured. Move right into your brand new luxury apartment with a newly built community! Welcome to Holly Oaks in Aberdeen, MD. This luxury apartment community is conveniently situated near The Aberdeen Proving Grounds, major commuter routes, shopping centers, a variety of restaurants, and entertainment venues. Holly Oaks offers 2 bedroom, 3 bedroom, den options, and the convenience of new construction living. You can also enjoy the outdoors on your private deck while taking in scenic views. Call today to schedule your private showing and secure your lease at Holly Oaks!
Courtesy: Cummings & Co. Realtors, (410) 823-0033
View additional info**SPECIAL: 2 Months Rent Free + $500 Security Deposit, apply by 4/30** Multiple units available. 2 Bedroom Floorplan Pictured. Move right into your brand new luxury apartment with a newly built community! Welcome to Holly Oaks in Aberdeen, MD. This luxury apartment community is conveniently situated near The Aberdeen Proving Grounds, major commuter routes, shopping centers, a variety of restaurants, and entertainment venues. Holly Oaks offers 2 bedroom, 3 bedroom, den options, and the convenience of new construction living. You can also enjoy the outdoors on your private deck while taking in scenic views. Call today to schedule your private showing and secure your lease at Holly Oaks!
Courtesy: Cummings & Co. Realtors, (410) 823-0033
View additional info**SPECIAL: 2 Months Rent Free + $500 Security Deposit, apply by 4/30** Multiple units available. 2 Bedroom Floorplan Pictured. Move right into your brand new luxury apartment with a newly built community! Welcome to Holly Oaks in Aberdeen, MD. This luxury apartment community is conveniently situated near The Aberdeen Proving Grounds, major commuter routes, shopping centers, a variety of restaurants, and entertainment venues. Holly Oaks offers 2 bedroom, 3 bedroom, den options, and the convenience of new construction living. You can also enjoy the outdoors on your private deck while taking in scenic views. Call today to schedule your private showing and secure your lease at Holly Oaks!
Courtesy: Cummings & Co. Realtors, (410) 823-0033
View additional info**SPECIAL: 2 Months Rent Free + $500 Security Deposit, apply by 4/30** Multiple units available. 2 Bedroom Floorplan Pictured. Move right into your brand new luxury apartment with a newly built community! Welcome to Holly Oaks in Aberdeen, MD. This luxury apartment community is conveniently situated near The Aberdeen Proving Grounds, major commuter routes, shopping centers, a variety of restaurants, and entertainment venues. Holly Oaks offers 2 bedroom, 3 bedroom, den options, and the convenience of new construction living. You can also enjoy the outdoors on your private deck while taking in scenic views. Call today to schedule your private showing and secure your lease at Holly Oaks!
Courtesy: Cummings & Co. Realtors, (410) 823-0033
View additional info**SPECIAL: 2 Months Rent Free + $500 Security Deposit, apply by 3/31** Multiple units available. 2 Bedroom Floorplan Pictured. Move right into your brand new luxury apartment with a newly built community! Welcome to Holly Oaks in Aberdeen, MD. This luxury apartment community is conveniently situated near The Aberdeen Proving Grounds, major commuter routes, shopping centers, a variety of restaurants, and entertainment venues. Holly Oaks offers 2 bedroom, 3 bedroom, den options, and the convenience of new construction living. You can also enjoy the outdoors on your private deck while taking in scenic views. Call today to schedule your private showing and secure your lease at Holly Oaks!
Courtesy: Cummings & Co. Realtors, (410) 823-0033
View additional info**SPECIAL: 2 Months Rent Free + $500 Security Deposit, apply by 4/30** Multiple units available. 2 Bedroom Floorplan Pictured. Move right into your brand new luxury apartment with a newly built community! Welcome to Holly Oaks in Aberdeen, MD. This luxury apartment community is conveniently situated near The Aberdeen Proving Grounds, major commuter routes, shopping centers, a variety of restaurants, and entertainment venues. Holly Oaks offers 2 bedroom, 3 bedroom, den options, and the convenience of new construction living. You can also enjoy the outdoors on your private deck while taking in scenic views. Call today to schedule your private showing and secure your lease at Holly Oaks!
Courtesy: Cummings & Co. Realtors, (410) 823-0033
View additional info**SPECIAL: 2 Months Rent Free + $500 Security Deposit, apply by 4/30** Multiple units available. 2 Bedroom Floorplan Pictured. Move right into your brand new luxury apartment with a newly built community! Welcome to Holly Oaks in Aberdeen, MD. This luxury apartment community is conveniently situated near The Aberdeen Proving Grounds, major commuter routes, shopping centers, a variety of restaurants, and entertainment venues. Holly Oaks offers 2 bedroom, 3 bedroom, den options, and the convenience of new construction living. You can also enjoy the outdoors on your private deck while taking in scenic views. Call today to schedule your private showing and secure your lease at Holly Oaks!
Courtesy: Cummings & Co. Realtors, (410) 823-0033
View additional info**SPECIAL: 2 Months Rent Free + $500 Security Deposit, apply by 4/30** Multiple units available. 2 Bedroom Floorplan Pictured. Move right into your brand new luxury apartment with a newly built community! Welcome to Holly Oaks in Aberdeen, MD. This luxury apartment community is conveniently situated near The Aberdeen Proving Grounds, major commuter routes, shopping centers, a variety of restaurants, and entertainment venues. Holly Oaks offers 2 bedroom, 3 bedroom, den options, and the convenience of new construction living. You can also enjoy the outdoors on your private deck while taking in scenic views. Call today to schedule your private showing and secure your lease at Holly Oaks!
Courtesy: Cummings & Co. Realtors, (410) 823-0033
View additional info**SPECIAL: 2 Months Rent Free + $500 Security Deposit, apply by 4/30** Multiple units available. 2 Bedroom Floorplan Pictured. Move right into your brand new luxury apartment with a newly built community! Welcome to Holly Oaks in Aberdeen, MD. This luxury apartment community is conveniently situated near The Aberdeen Proving Grounds, major commuter routes, shopping centers, a variety of restaurants, and entertainment venues. Holly Oaks offers 2 bedroom, 3 bedroom, den options, and the convenience of new construction living. You can also enjoy the outdoors on your private deck while taking in scenic views. Call today to schedule your private showing and secure your lease at Holly Oaks!
Courtesy: Cummings & Co. Realtors, (410) 823-0033
View additional info**SPECIAL: 2 Months Rent Free + $500 Security Deposit, apply by 4/30** Multiple units available. 2 Bedroom Floorplan Pictured. Move right into your brand new luxury apartment with a newly built community! Welcome to Holly Oaks in Aberdeen, MD. This luxury apartment community is conveniently situated near The Aberdeen Proving Grounds, major commuter routes, shopping centers, a variety of restaurants, and entertainment venues. Holly Oaks offers 2 bedroom, 3 bedroom, den options, and the convenience of new construction living. You can also enjoy the outdoors on your private deck while taking in scenic views. Call today to schedule your private showing and secure your lease at Holly Oaks!
Courtesy: Cummings & Co. Realtors, (410) 823-0033
View additional info**SPECIAL: 2 Months Rent Free + $500 Security Deposit, apply by 4/30** Multiple units available. 2 Bedroom Floorplan Pictured. Move right into your brand new luxury apartment with a newly built community! Welcome to Holly Oaks in Aberdeen, MD. This luxury apartment community is conveniently situated near The Aberdeen Proving Grounds, major commuter routes, shopping centers, a variety of restaurants, and entertainment venues. Holly Oaks offers 2 bedroom, 3 bedroom, den options, and the convenience of new construction living. You can also enjoy the outdoors on your private deck while taking in scenic views. Call today to schedule your private showing and secure your lease at Holly Oaks!
Courtesy: American Premier Realty, LLC
View additional infoLIVE LIFE ON VACATION IN THIS DRAMATIC 2-3 BEDROOM WATERFRONT CONDO WITH LOTS OF PIZZAZZ AND AWESOME WATER VIEWS! Located in the charming waterfront town of Havre de Grace, this condo is situated within walking distance of the historic downtown area--with its eclectic shops and restaurants--as well as museums, parks, fishing spots and boat launches. It's right across the street from Veteran's Park, a fitness park with exercise stations along the walking path. But if you'd rather ride, then park you car in one of the lots and RIDE THE "TIDE" - The TIDE is a jitney service that picks you up and drops you off at the town's most popular attractions and fabulous restaurants. So there's no excuse for not having fun! At the end of a busy day, you can cool off in CBC's sparkling pool and then relax in your wonderful condo with its dramatic volume ceilings, striking spiral staircase to the loft, and your balcony with spectacular views of gorgeous boats and sparkling water near where the Susquehanna River meets the Chesapeake Bay. Your 2-car tandem garage provides additional storage as well as plenty of room for your car and your boating or fishing gear. The condo has newer carpets, blinds and paint and A CUSTOM REMODELED (ENLARGED) PRIMARY BATH SHOWER!!! If you act quickly, you'll be moved in just in time for the annual Memorial weekend pool-opening party where a main dish is served and neighbors bring side dishes to share. It's a great way to meet neighbors and make new friends. And if you didn't already know, Havre de Grace is known for it's fabulous fireworks displays on the 4th of July weekend and New Year's Eve - and sometimes they surprise us with them on other occasions, too. And there are First Friday street fairs, Saturday morning farmer's market, concerts in the park, and so much more to enjoy. The renowned Promenade is a scenic boardwalk that meanders along the river from the Lighthouse to Tydings Park, the City Marina and (our fav) The Promenade Grille. COME TO HAVRE DE GRACE TO SEE WHAT ALL THE EXCITEMENT IS ABOUT! PLEASE NOTE: The owner prefers no pets but MAY accept a pet on a case-by-case basis. with an up-front $650 non-refundable pet deposit. The condo association rules state that ONLY ONE PET, 20 LBS OR LESS, IS PERMITTED per unit. All pets must be registered with the management company. There are some exceptions to that rule that have been grandfathered, but the rule is now strictly enforced. Condo units cannot be used as Airbnb-type rentals. Only rentals of 6 months or longer duration are permitted but this owner requires a minimum of 1-year lease. The fully-executed lease will be forwarded to the management company. How may I help you?Get property information, schedule a showing or find an agent |
|||||||||||||||||||||||||||||||||||||||||||||||||||||||||||||||||||||||||||||
Copyright © Metropolitan Regional Information Systems, Inc.


