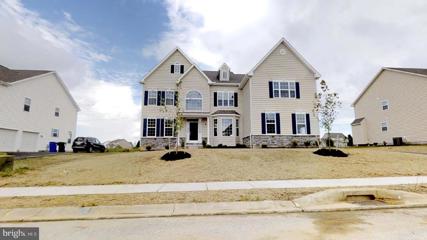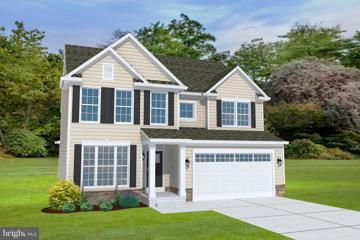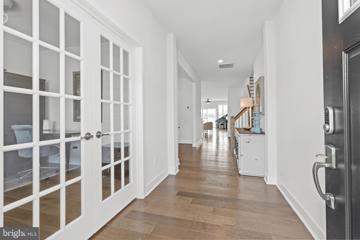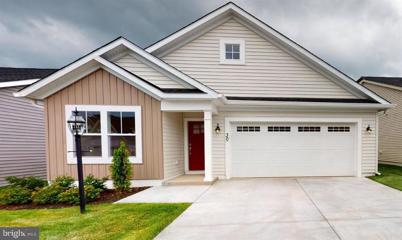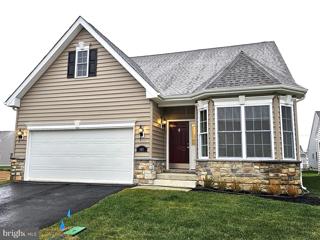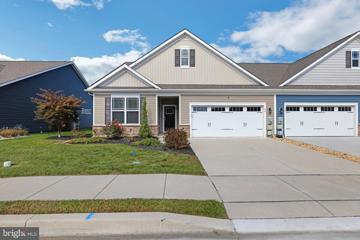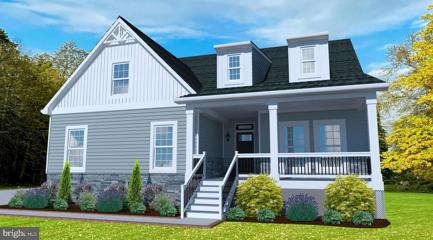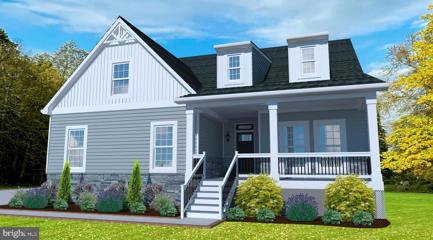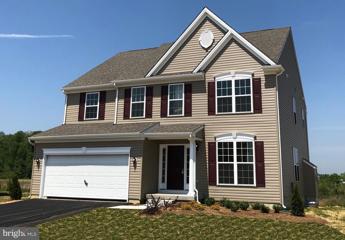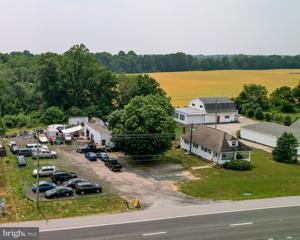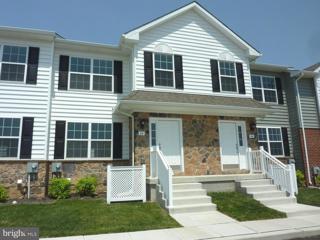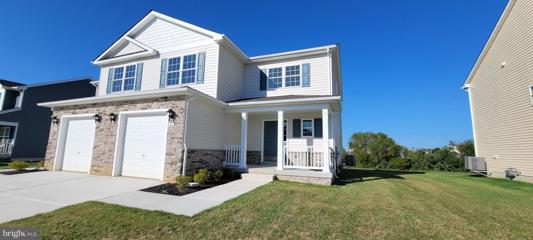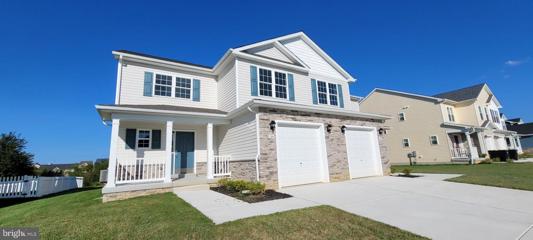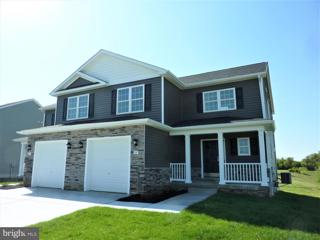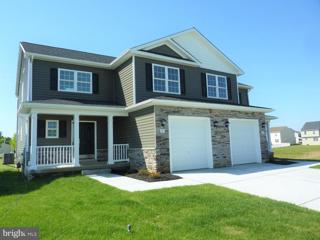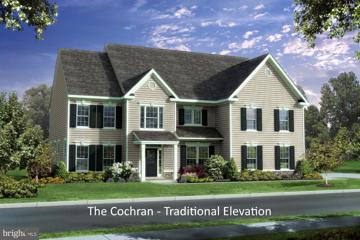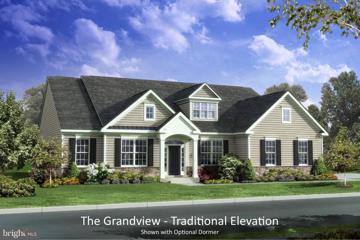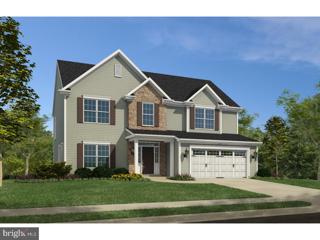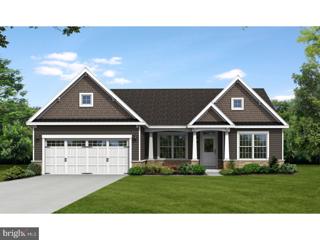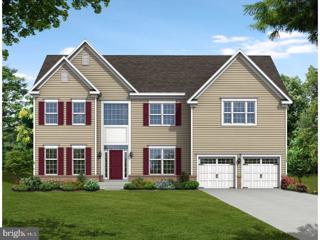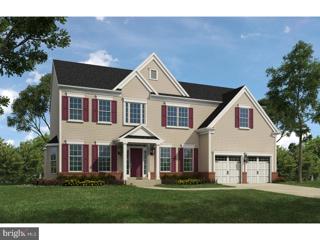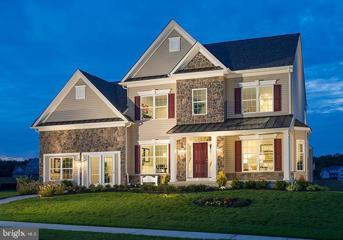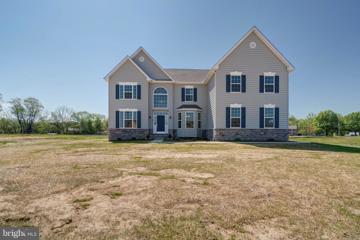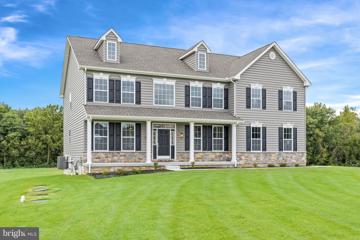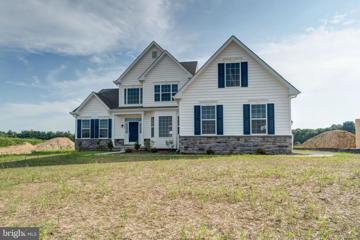 |  |
|
Smyrna DE Real Estate & Homes for Sale93 Properties Found
51–75 of 93 properties displayed
Open House: Saturday, 5/4 11:00-5:00PM
Courtesy: EXP Realty, LLC, (888) 543-4829
View additional infoWe saved the best for last! Only 3 lots remaining in Lake Como Woods and they back to woods and Lake Como! The Philadelphian features an open foyer, front and rear stairs, and a two-story family room. The impressive kitchen incorporates a nook full of windows and an oversized island. Two-piece crown molding in the living room, dining room, and foyer. The massive owner's suite includes a sitting room, dressing area, dual walk-in closets, a luxury bath with a garden tub, separate vanities, and two linen closets. The Philadelphian also includes a 'princess suite,' "Jack and Jill" bath, and a first-floor laundry room. The 2-story family room boasts a wall of windows. 3 CAR front entry!! This is a to-be-built home. Photos are of a similar home. Photos are for marketing purposes only and not of the actual house. For all information, visit the Hidden Brook- 1153 Charleston Circle Dover model home for information about Lake Como Woods. County, city, school taxes, assessment value, and square footage are approximate. Lake Como Woods is a small community of only 63 homes.
Courtesy: Mark L Handler Real Estate, (302) 999-9200
View additional infoA brand new home in this community. The Merion offers flexibility in your living spaces. Enter into the foyer of the home with a view to the family room beyond. The family room can be customized with a cozy fireplace, extended with a sunroom or perhaps with a deck added beyond. A warm cheery kitchen with casual dining adjoins the family room for endless entertaining options. This home even offers the opportunity to include a first floor bedroom with full bath! The conveniently located 2nd floor laundry makes doing the laundry an enjoyable chore! Upstairs you will discover the large luxurious owner's suite with 3 closets (1 large walk-in) and an en-suite bath. Additionally you will find three amply sized bedrooms. Full basement and a 2 car garage. Enjoy acres of beautiful open space located throughout the community. This home is TO BE BUILT, lot premiums may apply. This home type is too new for photos; photos are of a similar or decorated model. $484,900124 Davenport Road Smyrna, DE 19977Open House: Sunday, 5/5 1:00-3:00PM
Courtesy: Patterson-Schwartz-Hockessin, (302) 239-3000
View additional infoWelcome to a Stunning Active 55+ Adult community. Why buy New Construction....Introducing the ONE YEAR OLD Mendocino Luxe, the largest floor plan with over $30,000 of upgrades and the one year professional inspection completed and addressed. Where do I begin? This 3 bedroom, 3 full bath home has so much to offer...As you walk into this immaculate home you are greeted with breathtaking engineered hardwoods...a large office with glass French doors, a formal dining room, an upgraded all white kitchen with beautiful cabinets, quartz counter tops, spacious island, double oven, fully tiled backsplash....This spectacular kitchen looks into an extra large family room with a gas fireplace adding to the cozy setting this home creates. The custom plantation shutters create such beautiful natural light....Throughout this home take notice of the upgraded crystal lighting with hidden fans ..wait !!! a large Primary bedroom with 2 closets and a Primary bathroom that you have to see.....Also on the main floor is second bedroom with its own full bathroom!!! The extra large upgraded laundry room features custom cabinets, wash sink, folding station, and a recently tiled backsplash....so so much to brag about....NOW lets go upstairs to the bonus area!!!. The hardwood stairs lead you to a roomy loft adding to the comfortable setting of this home where you can relax with a little added privacy. A 3rd bedroom with a full bath with large closets complete the upstairs area. The backyard features a fenced area, views of the clubhouse, the are behind the property is protected common land which will never be developed as residential homes.
Courtesy: Weichert, Realtors - Cornerstone, (610) 436-0400
View additional infoFor those who want a smaller home with a big personality, the Osmond makes great use of space within a smaller footprint. The open floor plan includes an oversize great room measuring in at a whopping 14' x 28' which you can choose to keep as an open living area or close off a portion to create a 3rd bedroom, a home office or finished storage space. The kitchen features a center island, walk-in pantry and breakfast nook with a slider that opens to an optional patio, screened porch or sunroom. The master suite includes an ensuite bath with double sinks, walk-in shower and a large walk-in closet. An extra bedroom and full bath for guests and laundry/mud room leading to a 2-car garage complete the home. Photos of similar homes used for representation only. The buyer can choose any floor plan that works in the space , we just chose one for marketing. No builder Tie In if you want to use your own builder. Almost 3 acres of untouched wooded land is available for your personal touches. If you are looking to leave the hustle and bustle of the city for your personal oasis, this is exactly where you should start! See attached for completed survey. No Perc tests have been completed recently but have been done in the past. Close to RT 13 and RT1 for an easy commute, north or south. Contact Agent for the MANY DIFFERENT OPTIONS AVAILABLE TO FIT YOUR NEEDS! Base home comes with a slab on grade foundation. Lot Price is negotiable which may lower price of over price.
Courtesy: Keller Williams Real Estate - Newark, (302) 738-2300
View additional infoHey There!! Iâm Aston and I am Fabulous! (if I do say so myself) I am a 1,920 finished sq. ft. Rancher who offers 2 bedrooms, 2 bathrooms, open floor plan, kitchen/breakfast, great room, separate dining room, sunroom and a full unfinished basement. Like I said Fabulous! My ownerâs suite is large and gorgeous. With 2 walk in closets to hold everything for every season, large ownerâs bath with a 5â tile shower with a bench seat (this is an absolute must have) double bowl comfort height vanity and a large linen closet (those are hard to find) you will never want to leave your bedroom. Donât need a formal dining room? Use it as a home office or study instead. Or keep it as a dining room if you like to entertain. Did I mention how much flexibility my rooms offer? Cooking in my kitchen is a breeze with granite countertops, double oven freestanding range, stainless appliances, plenty of counter space to make pies on or cakes or cookies (I love all of them, just sayinâ) My kitchen is open into the breakfast area and the great room, you can be making those yummy pies and still be watching the game or chatting with guests. In my sunroom you can enjoy your morning coffee (lots of light to start the day) or cozy up and read a book. (Iâd end up napping in there, so cozy) Did I mention I have LVP floors throughout and cozy carpet just in my bedrooms? (easy cleaning, turn on that Roomba!) I am the perfect home for downsizing to! I have a basement so you can hang on to family heirlooms to pass on to the grandkids. Or you can finish off a perfect place to entertain in. I can see the theatre area, a bar, maybe a pool table and much more. Donât hesitate to come see me and make me yours before someone else scoops me up (I just made myself want ice cream) Come spend the holidays in me!! $395,00034 Sedmont Circle Smyrna, DE 19977
Courtesy: Coldwell Banker Realty, (302) 234-1888
View additional infoWithin this contemporary sanctuary at 34 Sedmont Cir previously used as a Model House, you'll fnd two spacious bedrooms, one adorned with a walk-in closet, and two beautiful bathrooms. Both bedrooms are spacious, luminous, airy and boasts a thoughtfully designed layout. It includes a separate full bath for added convenience. Bathrooms are designed stunningly, where both style and practicality create a soothing space. Throughout the home, intricate Crown molding adds a touch of timeless elegance, making it feel like a model home. Step into the heart of the home, a kitchen boasting granite countertops and a delightful open layout, including a big island, perfect for those family gatherings. Outside, there's both a front and a back yard, complete with sprinklers for your gardening pleasure. The back yard is perfect for entertaining guests or relaxing with family, with a covered patio, concrete foor, and plenty of space to play. And don't forget the double-car garage, a practical bonus for daily life. This home has everything you need and more, making it the perfect place to call home.This is more than a house; it's your dream home. $650,000556 Gravesend Rd Smyrna, DE 19977
Courtesy: RE/MAX Associates-Hockessin, (302) 234-3800
View additional info
Courtesy: RE/MAX Associates-Hockessin, (302) 234-3800
View additional infoThis New Construction To-Be Built will begin construction on this 2.5 lot in a farmland setting. Plans for the 1st floor master craftsman style home include 1976sf First Floor, 1039sf Second Floor, and a 1976sf unfinished basement. Plans are available to review, and semi-custom changes will be entertained! Contact the listing agent for more details, options can be added (finish the basement), structural changes can be made, Kitchen and Floor finishes can be customized and much more!
Courtesy: Mark L Handler Real Estate, (302) 999-9200
View additional infoWe are excited to reintroduce The Montchanin at Heritage Trace. The Montchanin will wow you with spectacular 4 bedrooms, 2.1 baths with formal living and dining rooms. The entrance offers a covered porch on all elevations. As you enter, the foyer will welcome you with the 2 formal rooms offering a luxurious flow, as you continue down you will come to the spacious family room as well as the breakfast area and of course the great kitchen giving you that most wanted open feel. If you entertain, this home is perfect for you with so much space to allow for a great time, now prepare for a grand owners' bedroom as you walk upstairs with 2 walk in closets and a large owners' bath for those times you need to unwind. The laundry room is in the second floor just perfect because all bedrooms are upstairs so it is easy to accomplish laundry times, as you walk down the hallway you will see 3 other large bedrooms just right for your family needs. Call or stop by to see if we can build you one right now. This is a TO BE BUILT HOME. Lot premiums may apply. (Photos may be of a similar or decorated model home.) $400,0005771 Dupont Parkway Smyrna, DE 19977
Courtesy: EXP Realty, LLC, (888) 543-4829
View additional infoAttention Investors! This remarkable 1.1-acre commercial/residential property presents an exceptional opportunity for success. Strategically located on the bustling Route 13, just north of Smyrna, this property's prime location is the key to unlocking its full potential. At the heart of this property is a charming 900-square-foot home boasting three bedrooms, one bath, and a full basement but definitely needs some TLC. Currently rented on a month-to-month basis for $1,500 per month, this cozy residence offers a comfortable living space and a reliable source of income. Complementing the residential unit is a spacious 680-square-foot garage equipped with an office and a bathroom, ideal for a dealership, automotive garage, lawn service.. lots of possibilities! The garage, featuring its own address, separate electric supply, and well, stands as a separate entity from the main house. It is currently leased for $1,800 per month with a five-year agreement with 20% yearly increase. This rental agreement guarantees a steady and increasing revenue stream for the next several years. The income-generating potential of this property is truly remarkable. Both the home and the garage can be rented out individually, maximizing your return on investment. Alternatively, you have the option to occupy one unit and lease the other, allowing for convenient on-site management. Situated on a large lot, this property offers excellent visibility and exposure for advertising products or services, thanks to the constant flow of traffic passing by on Route 13. The abundance of space also presents an exciting opportunity to expand the property by adding additional buildings or structures, further enhancing its income-generating potential. This highly sought-after property is expected to attract significant interest from savvy investors. Act swiftly, as it won't remain on the market for long. With a reliable tenant already in place, kindly note that 24-hour notice is required for showings, without exceptions. Don't miss out on this lucrative opportunity. With a current rental income of $3,300 per month and endless possibilities for expansion and profitability, this property is an ideal investment for those seeking a small business venture. Contact us today to secure your future success! $327,12846 Cotswood Court Smyrna, DE 19977
Courtesy: Coldwell Banker Rowley Realtors, (302) 995-1200
View additional infoQuick delivery new construction three bedrooms, two and half bath townhome constructed by award winning Lenape Builders is now available. Your new home is located in beautiful Cambria Village with open spaces, and sidewalks. It is in the growing town of Smyrna, with nearby amenities like Lake Como, Garrison Lake, Big Oak Park, tax free shopping, restaurants and historic Main Street. The home has great curb appeal with partial stone front. Entering through the front door you will notice that easy clean luxury vinyl plank floor is installed throughout the main level. The foyer has a convenient coat closet and the front door has a side light window allowing in natural light. The large living room is spacious and at the front of the home. The dining room is located in the back and has a slider to the deck and backyard. The kitchen has clean lines with white soft close cabinets topped with dark granite countertops. The white appliances include electric range, dishwasher and built in microwave. There is a powder room with pedestal sink that finishes out the main level. The spacious ownerâs suite is on the front of the home. The ownerâs bath has double sinks, white vanity and tub/shower. All three bedrooms have wiring for future ceiling fans or overhead lights. There is a hall bath and a linen closet in the upstairs hallway. The basement has an egress window and is ready for your plans whether for storage or finishing into additional living space. There is also a central vacuum system. Donât miss out book your tour today! $399,999300 Doylestown Road Smyrna, DE 19977
Courtesy: Coldwell Banker Rowley Realtors, (302) 995-1200
View additional infoQuick delivery new construction home with four bedrooms, two and a half baths, full basement, garage and pond view, now available by award winning Lenape Builders in the popular community of Centerville. This beautiful community has open spaces, sidewalks and street lights. It is nestled in the town of Smyrna, with nearby amenities like Lake Como, Garrison Lake, Big Oak Park, tax free shopping, restaurants and historic Main Street. At first glance your new home has a lush sodded front lawn, stone masonry highlights along the watercourse and garage, and a welcoming front porch. At the front door is a side transom window to let in additional light and a convenient coat closet in the foyer. Luxury vinyl plank flooring starts in the foyer and runs throughout the main level. The sizeable great room and dining room are at the back of the home and offer views of the pond. The dining room has a slider to the rear deck. The spacious kitchen is every cookâs dream with long granite countertops, stainless steel appliances including microwave and dishwasher, breakfast bar overhang, recess lighting, and soft close cabinets and drawers. There is a huge walk in pantry, next to the laundry room. There is also a powder room that finishes out the main level. The large ownerâs suite has a substantial size walk in closet and another closet at the bedroom entrance. The ownerâs bath has comfort height double sink vanity, walk in shower with seats and a linen closet. There are three more bedrooms, two with walk in closets and a hall bath on the second floor. The full basement with egress window is ready for your customization. There is also a garage to keep your vehicle out of the weather. In addition there are double hung windows and a central vacuum. The home is walking distance to Sunnyside Elementary. Donât miss out on this beautiful home, book your tour today! $399,999304 Doylestown Road Smyrna, DE 19977
Courtesy: Coldwell Banker Rowley Realtors, (302) 995-1200
View additional infoQuick delivery new construction home with four bedrooms, two and a half baths, full basement, garage and pond view, now available by award winning Lenape Builders in the popular community of Centerville. This beautiful community has open spaces, sidewalks and street lights. It is nestled in the town of Smyrna, with nearby amenities like Lake Como, Garrison Lake, Big Oak Park, tax free shopping, restaurants and historic Main Street. At first glance your new home has a lush sodded front lawn, stone masonry highlights along the watercourse and garage, and a welcoming front porch. At the front door is a side transom window to let in additional light and a convenient coat closet in the foyer. Luxury vinyl plank flooring starts in the foyer and runs throughout the main level. The sizeable great room and dining room are at the back of the home and offer views of the pond. The dining room has a slider to the rear deck. The spacious kitchen is every cookâs dream with long granite countertops, stainless steel appliances including microwave and dishwasher, breakfast bar overhang, recess lighting, and soft close cabinets and drawers. There is a huge walk in pantry, next to the laundry room. There is also a powder room that finishes out the main level. The large ownerâs suite has a substantial size walk in closet and another closet at the bedroom entrance. The ownerâs bath has comfort height double sink vanity, walk in shower with seats and a linen closet. There are three more bedrooms, two with walk in closets and a hall bath on the second floor. The full basement with egress window is ready for your customization. There is also a garage to keep your vehicle out of the weather. In addition there are double hung windows and a central vacuum. The home is walking distance to Sunnyside Elementary. Donât miss out on this beautiful home, book your tour today! $399,999207 Gladwyne Road Smyrna, DE 19977
Courtesy: Coldwell Banker Rowley Realtors, (302) 995-1200
View additional infoQuick delivery new construction home with four bedrooms, two and a half baths, full basement, garage and pond view, now available by award winning Lenape Builders in the popular community of Centerville. This beautiful community has open spaces, sidewalks and street lights. It is nestled in the town of Smyrna, with nearby amenities like Lake Como, Garrison Lake, Big Oak Park, tax free shopping, restaurants and historic Main Street. At first glance your new home has a lush sodded front lawn, stone masonry highlights along the watercourse and garage, and a welcoming front porch. At the front door is a side transom window to let in additional light and a convenient coat closet in the foyer. Luxury vinyl plank flooring starts in the foyer and runs throughout the main level. The sizeable great room and dining room are at the back of the home and offer views of the pond. The dining room has a slider to the rear deck. The spacious kitchen is every cookâs dream with long quartz countertops, stainless steel appliances including microwave and dishwasher, breakfast bar overhang, recess lighting, and soft close cabinets and drawers. There is a huge walk in pantry, next to the laundry room. There is also a powder room that finishes out the main level. The large ownerâs suite has a substantial size walk in closet and another closet at the bedroom entrance. The ownerâs bath has comfort height double sink vanity, walk in shower with seats and a linen closet. There are three more bedrooms, two with walk in closets and a hall bath on the second floor. The full basement with egress window is ready for your customization. There is also a garage to keep your vehicle out of the weather. In addition there are double hung windows and a central vacuum. The home is walking distance to Sunnyside Elementary. Donât miss out on this beautiful home, book your tour today! $399,999203 Gladwyne Road Smyrna, DE 19977
Courtesy: Coldwell Banker Rowley Realtors, (302) 995-1200
View additional infoQuick delivery new construction home with four bedrooms, two and a half baths, full basement, garage and pond view, now available by award winning Lenape Builders in the popular community of Centerville. This beautiful community has open spaces, sidewalks and street lights. It is nestled in the town of Smyrna, with nearby amenities like Lake Como, Garrison Lake, Big Oak Park, tax free shopping, restaurants and historic Main Street. At first glance your new home has a lush sodded front lawn, stone masonry highlights along the watercourse and garage, and a welcoming front porch. At the front door is a side transom window to let in additional light and a convenient coat closet in the foyer. Luxury vinyl plank flooring starts in the foyer and runs throughout the main level. The sizeable great room and dining room are at the back of the home and offer views of the pond. The dining room has a slider to the rear deck. The spacious kitchen is every cookâs dream with long quartz countertops, stainless steel appliances including microwave and dishwasher, breakfast bar overhang, recess lighting, and soft close cabinets and drawers. There is a huge walk in pantry, next to the laundry room. There is also a powder room that finishes out the main level. The large ownerâs suite has a substantial size walk in closet and another closet at the bedroom entrance. The ownerâs bath has comfort height double sink vanity, walk in shower with seats and a linen closet. There are three more bedrooms, two with walk in closets and a hall bath on the second floor. The full basement with egress window is ready for your customization. There is also a garage to keep your vehicle out of the weather. In addition there are double hung windows and a central vacuum. The home is walking distance to Sunnyside Elementary. Donât miss out on this beautiful home, book your tour today!
Courtesy: Keller Williams Real Estate - Newark, (302) 738-2300
View additional infoTHE COCHRAN - TO BE BUILT. This home is perfect for a growing family. The Cochran offers 4 large bedrooms with 2 1/2 baths standard. Need another bedroom and bath? No problem there is an option for a 5th bedroom and a full bath on the 2nd floor. There are separate front and rear staircases making getting to the 2nd floor a breeze. The main bedroom features 2 walk in closets, sitting room, large bath with 5' walk in shower, double bowl vanity, water closet and soaking tub. Prefer a freestanding tub? We have that option available. Bedrooms 2 and 3 both have walk in closets and bedroom 3 offers its own sitting room. The main level offers a formal dining room, study and flex room. The large kitchen includes island, walk in pantry, granite countertops, 42" maple cabinets and stainless appliances flows into a large breakfast area and is open to the family room. You can add a sunroom or morning room off the back of the kitchen/breakfast giving you more space to entertain. Off of the breakfast area there is a separate mud room and laundry before entering into the standard 2-car side entry garage. Have an extra vehicle or motorcycle? The option is available to make it a 3-car garage. The basement gives you the opportunity to finish it as you like. Need a home gym? Rec room to watch the game with your friends? A spot for the kids to hang out with their friends? You could do all in this large basement all while being situated on a minimum 1/2 acre lot with public water and sewer. (plenty of space for an inground pool, deck/patio, outdoor kitchen). Agent must accompany buyer on first visit or pre-register on builder website.
Courtesy: Keller Williams Real Estate - Newark, (302) 738-2300
View additional infoThe Grandview - TO BE BUILT. One level living at it's best!! This 2,822 finished sq. ft. 3 bedroom, 2 1/2 bath Rancher includes a full unfinished basement (2,822 sq. ft.), two car side entry garage (3rd car is an option), formal dining room, large mud room and laundry room and a living/study. The primary bedroom is 19x14 with two walk in closets 13'x8' and a 6'x5'5", private bath with soaking tub, separate shower, double sink vanity and water closet. The kitchen features 42" Maple Cabinets by Century Kitchens, kitchen island, granite countertops and LVP flooring. Need a 4th or 5th Bedroom? Want a Sunroom or Loft? This floorplan offers many choices to give you the space you need. All situated on a minimum 1/2 acre lot with public water and sewer. Agent must accompany buyer on first visit or pre-register on builder website.
Courtesy: Home Finders Real Estate Company, (302) 655-8091
View additional infoThe Addison II features 4 bedrooms, 2.5 bathrooms and a 2 car garage. This home includes a 2 story foyer, formal dining room, large eat-in kitchen, great room with optional great room extension and morning room. The 2nd floor comes standard with an owner's suite with an optional tray ceiling, walk-in closet and a 2nd floor laundry area. In addition this home offers 3 options for a 2nd floor plan. This is a too be built home. Located 12 miles from Dover, Delaware's state capital, Smyrna is convenient to Wilmington and Philadelphia, located to the north, and the Delaware beaches and the Eastern Shore, which are situated to the south. No wonder the town has become a hub for new construction. New Home buyers are moving here to enjoy low property taxes and low housing costs. Delaware-based LC Homes offers six designs in this popular community, including ranches, two-story homes and elegant estate residences. However, there are is a limited number of new residences remaining in this fast-selling community. Act now to enjoy its many advantages.
Courtesy: Home Finders Real Estate Company, (302) 655-8091
View additional infoNEW COMMUNITY OF BIG OAK The Ash is an impressive ranch home featuring 3 bedrooms, 2 bathrooms, 2 car garage, and a large open great room leading to an open kitchen. This home offers an optional morning room and screened porch off the rear of the home. The owner's suite offers an optional tray ceiling, spacious walk-in closet, shower, dual vanities and a separate commode area. This is a too be built home. Located 12 miles from Dover, Delaware's state capital, Smyrna is convenient to Wilmington and Philadelphia, located to the north, and the Delaware beaches and the Eastern Shore, which are situated to the south. No wonder the town has become a hub for new construction. New Home buyers are moving here to enjoy low property taxes and low housing costs. Delaware-based LC Homes offers six designs in this popular community, including ranches, two-story homes and elegant estate residences. However, there are is a limited number of new residences remaining in this fast-selling community. Act now to enjoy its many advantages.
Courtesy: Home Finders Real Estate Company, (302) 655-8091
View additional infoNEW COMMUNITY OF BIG OAK The Waterford is a true estate home that features 4 bedrooms, 2.5 bathrooms, 2 story foyer, formal living room, formal dining room, 2 story great room, study and/or optional in-law-suite. The kitchen features an island and breakfast nook with optional morning room and 4' great room extension. The 2nd floor has an overlook to the great room and a luxurious owner's suite with French doors. This is a too be built home. Located 12 miles from Dover, Delaware's state capital, Smyrna is convenient to Wilmington and Philadelphia, located to the north, and the Delaware beaches and the Eastern Shore, which are situated to the south. No wonder the town has become a hub for new construction. New Home buyers are moving here to enjoy low property taxes and low housing costs. Delaware-based LC Homes offers five designs in this popular community, including ranches, two-story homes and elegant estate residences. However, there are is a limited number of new residences remaining in this fast-selling community. Act now to enjoy its many advantages.
Courtesy: Home Finders Real Estate Company, (302) 655-8091
View additional infoNEW COMMUNITY OF BIG OAK The Somerset is an estate home featuring 4 bedrooms, 2.5 bathrooms, 2 car garage, open foyer, formal living and dining room, great room with plentiful windows and a large vaulted ceiling. The kitchen includes an island, a nook and an optional morning room and desk area. The 2nd floor offers a large owner's bedroom, sitting room with 4 closets, separate owner's bath with separate tub and shower, dual vanities and separate commode room. This is a too be built home. Located 12 miles from Dover, Delaware's state capital, Smyrna is convenient to Wilmington and Philadelphia, located to the north, and the Delaware beaches and the Eastern Shore, which are situated to the south. No wonder the town has become a hub for new construction. New Home buyers are moving here to enjoy low property taxes and low housing costs. Delaware-based LC Homes offers five designs in this popular community, including ranches, two-story homes and elegant estate residences. However, there are is a limited number of new residences remaining in this fast-selling community. Act now to enjoy its many advantages.
Courtesy: Home Finders Real Estate Company, (302) 655-8091
View additional infoNEW COMMUNITY OF BIG OAK The Bradford II is a 2 story estate home featuring 4 large bedrooms, 2.5 bathrooms, a 2 car garage, living room and dining room. The kitchen features a large island and a breakfast room which incorporates the family room creating an open floorplan for entertaining guests. An optional morning room and family room fireplace are also available.. This home features a 2nd floor laundry area, large owner's suite with walk-in closets and sitting area as well as dual bathroom vanities. This home offers an optional 3rd full princess bath. This is a to be built home *****Photos are of a model home and may show options/upgrades not available at the base price***** Open House: Saturday, 5/4 11:00-5:00PM
Courtesy: EXP Realty, LLC, (888) 543-4829
View additional infoThe Gatsby is one of our finest floor plans. This model includes a stunning entrance that opens to the formal living and dining rooms, a first-floor study, and a large, centrally located kitchen with an island. The two-story family room leads to a rear staircase. The second floor includes a guest suite with a private bath and a unique "Jack and Jill" bath. The owner's suite features a sitting room large walk-in closet, a luxury bath with h garden tub, separate vanities, and a linen closet. Included features: Gourmet kitchen package including island, double wall oven, microwave, separate cooktop, and dishwasher. Hardwood flooring in the foyer, kitchen, and breakfast nook.Crown molding in the living room, dining room, and foyer. Chair rail in the dining room. Ceramic tile flooring in the owner's bath. Gas fireplace with marble surround. Exterior stone water table and side entry garage. A walk-up basement is also included. The standard features list at Mount Friendship is long and impressive! Mount Friendship is just 15 minutes from the state's capital of Dover, which offers major shopping centers, tourist destinations, and several universities and colleges. Easy commute to the Delaware beaches in just over an hour and local shopping. THIS IS A TO-BE-BUILT HOME. The pictures shown are not of the actual home. Photos are of a similar home. Photos are for marketing purposes only and are not of the actual house. County, city, school taxes, assessment value, and square footage are approximate. For additional information about this to-be-built home, visit the model home in Mt. Friendship- 31 Summit Dr. Smyrna Open House: Saturday, 5/4 11:00-5:00PM
Courtesy: EXP Realty, LLC, (888) 543-4829
View additional infoThis stunning luxury home brings flexibility and grandeur to family living. The Brandywine features a two-story foyer and family room, a spacious kitchen and breakfast area, formal living and dining rooms, and a first-floor study. A rear staircase leads to the dramatic owner's suite with dual walk-in closets, a spacious sitting room, a luxury bath with a corner soaking tub, and separate linen and water closets. Included features: Gourmet kitchen package with granite countertops, island, double wall oven microwave, separate cooktop, and dishwasher. All appliances are stainless steel. Hardwood flooring in the foyer, kitchen, and breakfast nook. Crown molding in the living room, dining room, and foyer. Chair rail in the dining room. Ceramic tile flooring in the owner's bath. Gas fireplace with marble surround in the family room. The stone water table, side entry garage, and a walk-up basement are also included. There is a long list of standard features. Mount Friendship is just 15 minutes from the state's capital Dover which offers major shopping centers, tourist destinations, and several universities and colleges. Easy commute to the Delaware beaches in just over an hour and local shopping. THIS IS A TO-BE-BUILT HOME. The pictures shown are not of the actual home. Pictures are for marketing purposes only. Square footage is estimated. For additional information about this to-be-built home, visit the model at 31 Summit Dr. Open House: Saturday, 5/4 11:00-5:00PM
Courtesy: EXP Realty, LLC, (888) 543-4829
View additional infoThe Legend features a 1st-floor owner suite with a grand two-story entrance and an open family room with a vaulted ceiling. A laundry/mudroom is located on the main level, conveniently off the entrance from the two-car garage. The second floor offers three spacious bedrooms with their own bath facilities. Included features: Gourmet kitchen package including island, double wall oven, microwave, separate cooktop, and dishwasher. Hardwood flooring in the foyer, kitchen, and breakfast nook. Crown molding in the living room, dining room, and foyer. Chair rail in dining room Ceramic tile flooring in the owner's bath. Gas fireplace with marble surround in the family room. The basement has a walk-up basement. The exterior has a stone water table and a side entry garage. You'll be impressed by the long list of standard features. Mount Friendship is a small community of only 30 homes. Each lot is a minimum of 1/2 acre. Mount Friendship is just 15 minutes from the state's capital Dover which offers major shopping centers, tourist destinations, and several universities and colleges. Easy commute to the Delaware beaches in just over an hour and local shopping. THIS IS A TO-BE-BUILT HOME. Mount Friendship has a long list of standard features. Photos are of a similar home. Photos are for marketing purposes only and are not of the actual house. County, city, school taxes, assessment value, and square footage are approximate. For additional information about this to-be-built home, visit the model home.
51–75 of 93 properties displayed
How may I help you?Get property information, schedule a showing or find an agent |
|||||||||||||||||||||||||||||||||||||||||||||||||||||||||||||||||||||||||||||
Copyright © Metropolitan Regional Information Systems, Inc.


