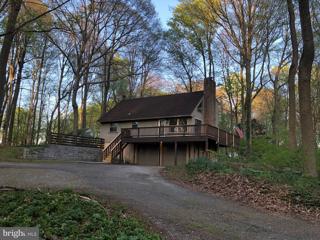 |  |
|
Landenberg PA Real Estate & Homes for Rent1 Properties Found
The median home value in Landenberg, PA is $720,000.
This is
higher than
the county median home value of $410,000.
The national median home value is $308,980.
The average price of homes sold in Landenberg, PA is $720,000.
Approximately 86% of Landenberg homes are owned,
compared to 10% rented, while
4% are vacant.
Landenberg real estate listings include condos, townhomes, and single family homes for sale.
Commercial properties are also available.
If you like to see a property, contact Landenberg real estate agent to arrange a tour
today!
1–1 of 1 properties displayed
Refine Property Search
Page 1 of 1 Prev | Next
Courtesy: Keller Williams Real Estate-Langhorne, (215) 757-6100
View additional infoAvailable May 1st is a rare opportunity to rent in Landenberg, PA. Enjoy this vacation-like property with its private and tranquil views year round. Wake up with nature and enjoy your morning coffee on the large wrap around deck. This home has fresh paint throughout, a large master bedroom with lots of closet space. Newer laminate on 1st floor and carpet leads to second floor. Off the master is a full bath and loft space that can be used as an office or workout area. The loft over looks the 1st floor living area that features windows and glass doors that showcase the beautiful nature outside. The kitchen features newer appliances with granite counters. A second full bathroom awaits on the 1st floor with 2 additional bedrooms. One bedroom has a private entrance to a small deck in the rear of the property. The basement features a stackable washer and dryer and new hot water heater. Home has a large, attached 2 car garage that opens up to the large driveway circle for easy navigating and ample parking. The 1.4 acre property features 2 outbuildings that may be used for yard tools or storage. Located in the highly rated Kennet Consolidated School District, this property is only 5 minutes from tax free shopping in Delaware. A nature lovers dream, you will be spending your weekends exploring the White Clay Creek Preserve, which is only 5 minutes away. Just down the hill is The Landenberg Store for your convenience and meal time needs. Donât miss out on this amazing opportunity! First, last monthâs rent and security deposit due at signing. $2,700 a month. Tenant responsible for oil, electric, perimeter lawn maintenance, leaf and snow removal. Pets are negotiable-please discuss terms with owner/landlord.
Refine Property Search
Page 1 of 1 Prev | Next
1–1 of 1 properties displayed
How may I help you?Get property information, schedule a showing or find an agent |
|||||||||||||||||||||||||||||||||||||||||||||||||||||||||||||||||||||||||||||
Copyright © Metropolitan Regional Information Systems, Inc.


