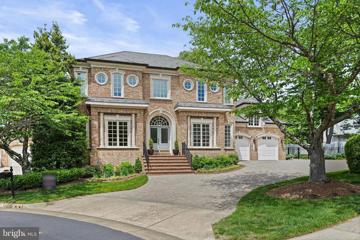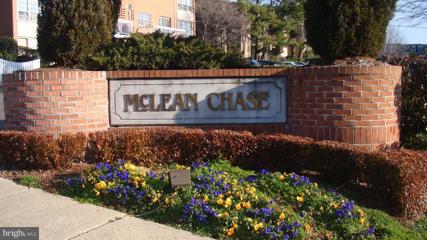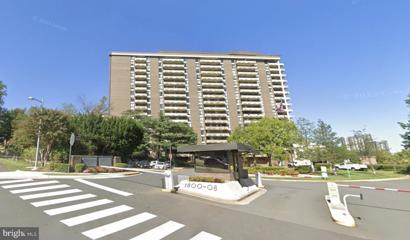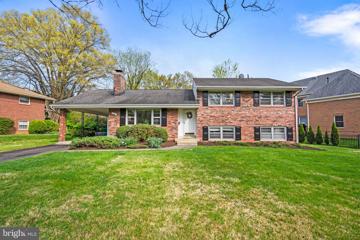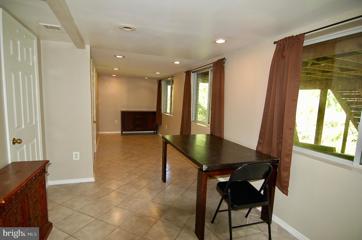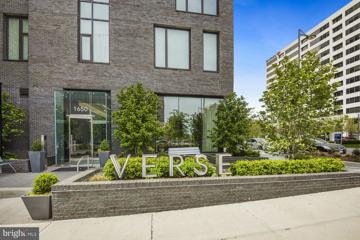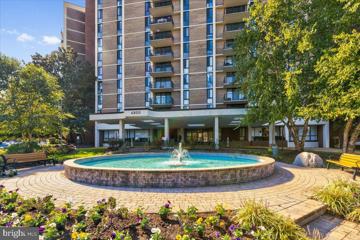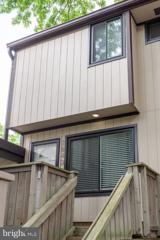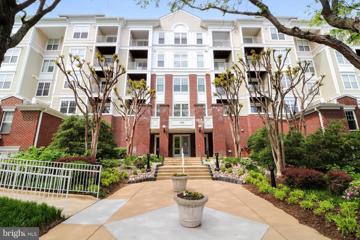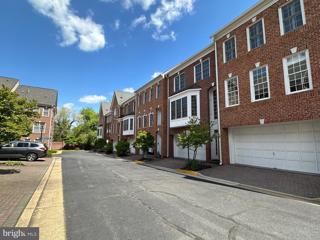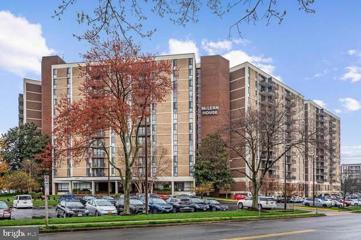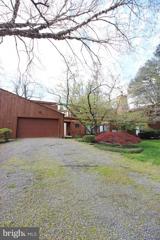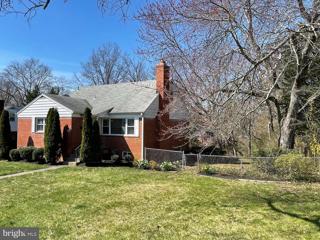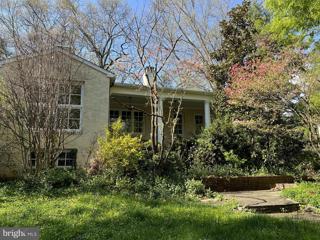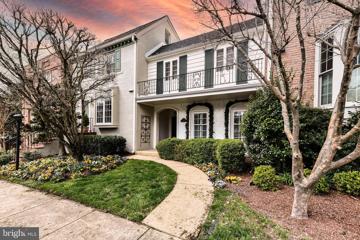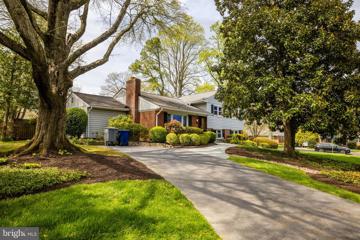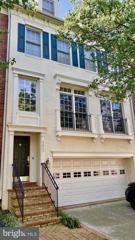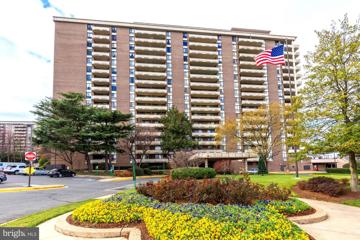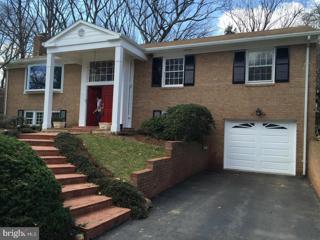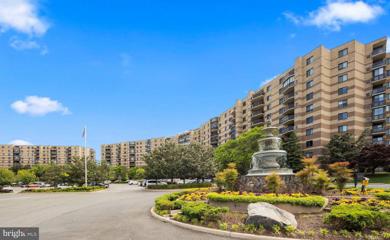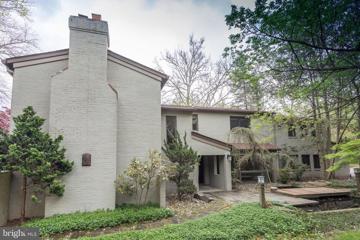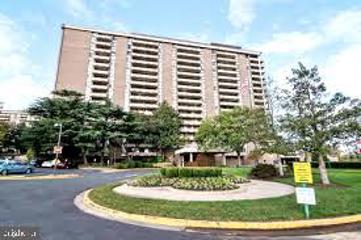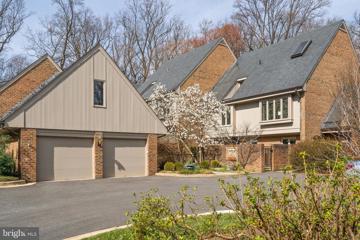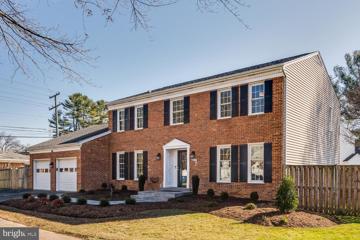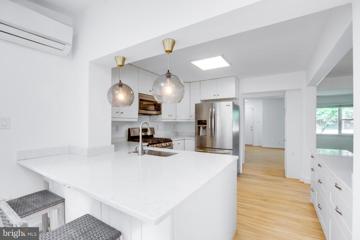 |  |
|
McLean VA Real Estate & Homes for Rent41 Properties Found
The median home value in McLean, VA is $1,300,000.
This is
higher than
the county median home value of $610,000.
The national median home value is $308,980.
The average price of homes sold in McLean, VA is $1,300,000.
Approximately 80% of McLean homes are owned,
compared to 16% rented, while
4% are vacant.
McLean real estate listings include condos, townhomes, and single family homes for sale.
Commercial properties are also available.
If you like to see a property, contact McLean real estate agent to arrange a tour
today!
1–25 of 41 properties displayed
Courtesy: Keller Williams Realty
View additional infoFully Furnished! Welcome to Old Maple Square, a stunning residence nestled in the back of a gated community of just thirty-two homes. This Sun Drenched home boasts 7,000 sq ft of totally renovated living area. This exquisite property offers every room furnished, 7 TV's Open Floor Plan and 12 ft ceilings. The foyer is flanked by a front library with a wall of built-ins and French doors for privacy and a light-filled front office. The spacious main level is ideal for both relaxing and entertaining, with a seamless flow between the interior living spaces and the outside brick patio with a grill and fountain. Outdoor Furniture perfect for entertaining. The gourmet kitchen is a chef's delight, equipped with top-of-the-line appliances, custom cabinetry, and a large eat-up center island, perfect for culinary creations and informal entertaining. Adjacent is the formal dining area. Main Level luxurious owner's suite with a sitting room with French doors to the patio. It is complete with a spa-like ensuite bath and custom-designed closet space, a coffee bar, and a gas fireplace. The main level is completed with a mudroom/laundry room that has built-ins, a coat closet, a sink, a utility closet, and a two-car garage. The upper level offers guests and family members 3 Bedrooms. The lower level was finished for today's modern lifestyle with a huge recreation room set up for a media area and billiards and darts area, Ping Pong Table and a complete bar including two side-by-side built-in wine coolers. The lower level includes a spacious exercise room, all equipment weights and an elliptical machine with an adjoining full bath. Lower Level Spacious Bedroom with large walk in closet sitting area and private bath. Located in the heart of McLean, commuters Dream, minutes to upscale shopping, fine dining and premier schools. Just minutes to the Silver Line Metro, Tysons and McLean, and 495, I-66, and the Dulles Toll Road for commuting to Washington D.C., Maryland, and the Dulles Tech Corridor.
Courtesy: Fairfax Realty of Tysons
View additional infoLocation,Location. Very bright Two bedroom,one bath on second floor of the garden community with outdoor pool. Apt. has L shape Living/Dining room next to the Kitchen. Sliding door with the best view of the nature from Living room leads you to a huge Balcony. Washer/Dryer inside the unit. Walk in to 2 Tysons Corner Malls, 495, Route-7, Very close to I-66 and 4 Metro station .
Courtesy: Keller Williams Realty
View additional infoWelcome to your new sanctuary â an expansive 2-bedroom, 2-bath home that redefines elegance and convenience. Positioned strategically at the end of the hall, this residence ensures maximum privacy, with only one shared wall, creating an atmosphere of serenity and exclusivity. Let the natural afternoon light pour in through the numerous windows, bathing every corner of your new home in a warm and inviting glow. The gourmet kitchen is a bright and well-appointed haven, featuring stainless steel appliances, granite counters, and abundant natural light. Whether you're a culinary enthusiast or enjoy hosting gatherings, this kitchen is thoughtfully designed to meet your every need. The separate dining room, flexible in its layout, provides the option to transform into a den or home office, designed to work for you. Two well-appointed bedrooms and two luxurious baths ensure a perfect blend of privacy and comfort. Step onto the large corner balcony, facing S/SW â an ideal space for relaxation and entertaining. This wrap-around balcony is perfect for unwinding at the end of the day, gardening, or hosting friends and family. Ample closet space within the unit and additional waterproof storage on P3 for all the things you want to keep, but out of sight. Utilities are included (tenant pays internet/cable/TV) and the home is wired for FiOS, and with in-unit laundry, the convenience of this home is matched only by its style. Revel in the luxury of two garage parking spaces â a rare find that enhances your daily living experience. Your new home transcends the traditional definition of a condo; it's an embodiment of a lifestyle. The Regency seamlessly blends community living with urban accessibility. Ensuring your peace of mind, the building boasts a 24 hour front desk concierge, providing a secure and welcoming entrance for residents and their guests. Indulge in a wealth of amenities that elevate your living experience. Relax and unwind by the outdoor pool, surrounded by a stylishly designed plaza where you can soak up the sun or gather with friends. Enjoy the convenience of grills and several sitting areas. Walk or bike to the McLean Metro, Capital One Hall, Wegmanâs, or take advantage of the new walkway leading to Tysonâs Corner. Commuting is a breeze with Metro and bus stops on Rte 123. Fitness enthusiasts can enjoy Sport and Health's incredible facility right next door â accessible without stepping outside!
Courtesy: McEnearney Associates, Inc.
View additional infoExperience the perfect blend of comfort and convenience in this charming and updated split-level home, located in the heart of McLean, VA. Situated on a substantial lot of approximately 0.27 acres, this property places you just moments from the vibrant life of Downtown McLean and a mere 2.6 miles from the McLean Metro Station, providing easy access to Washington, D.C. As you arrive, a covered carport, complete with additional storage space, greets youâideal for keeping outdoor equipment or seasonal items. Inside, discover a comfortable 2,086 square foot living space spread across multiple levels, featuring four bedrooms and three full bathrooms designed for privacy and comfort. The home also offers a spacious recreational room, equipped with a ping pong table, which serves as a versatile area for hosting gatherings, engaging in workouts, or a personal retreat for hobbies/crafts. Step outside to a secluded backyard paradise, surrounded by mature greenery for privacy. The expansive concrete patio provides an excellent venue for al fresco dining, summer barbecues, or peaceful evenings under the Virginia sky. Youâll enjoying having quick access to major transportation routes such as the 495, Toll Road 267, Interstate 66, Route 7, and Route 123 leading to GW Parkway, bringing Northern Virginia's highlights within easy reach. For shopping, dining, and entertainment, the bustling Tyson's Corner is only a 10-minute drive away.
Courtesy: Samson Properties, (571) 921-9755
View additional infoExperience the epitome of tranquil living in this serene apartment nestled in a peaceful neighborhood in the heart of Tyson's Corner. Boasting abundant natural light streaming through numerous windows, this sunlit one bedroom, one bath residence offers a spacious 1000 square feet of living space. Separate private entrance, the interior features a generously sized bedroom with a huge closet, providing ample storage space. , Indulge and relax in your full bathroom featuring a luxurious Jacuzzi tub. The fully equipped kitchen is perfect for culinary enthusiasts, while the open layout creates an inviting atmosphere. Step outside onto one of the two large patios, great for barbecuing, ideal for enjoying morning coffee, sunset evening or simply unwinding. Very peaceful scenic, backing to trees. This versatile property can be enjoyed partially furnished or unfurnished, with all utilities included for added convenience. Prospective tenants with good credit and income are welcomed to apply, with a $50 application fee per adult. Conveniently located just moments away from Tyson's Corner, residents have easy access to a myriad of shops, stores, restaurants, and entertainment options. With nearby metro and bus routes, commuting is a breeze. Don't miss the opportunity to make this serene retreat your new home sweet home, available for occupancy starting May 1st.
Courtesy: AGS Realty, Inc.
View additional infoThis extraordinary luxury condo in the Verse boasts the most spectacular, panoramic distant views in all of McLean and is priced to rent! With over 1800 sq ft of living space occupying a corner of the Verse, you have an open floor plan with oversized areas for your living, dining, and kitchen activities filled with light from the floor-to-ceiling windows that surround you. Beyond the floor-to-ceiling windows is a wrap-around balcony with plenty of space for outdoor living. The condo has two large bedrooms with en-suite baths, a den, and a powder room. Both bedrooms have large bathrooms filled with Calcutta marble and frameless glass features that most people only dream of having, plus fantastic walk-in closets. The kitchen is beautifully designed for the serious chef with a gas cooktop and top-of-the-line appliances concealed behind custom Italian cabinetry. A large island provides seating for others. The laundry room is equipped with full-size washer and dryer and shelving. Two indoor parking spaces and a storage space complete this unique property. The Verse offers all the luxury amenities you would expect and so much more. There is 24-hour concierge services, beautiful entry lobby, and multiple public spaces for parties or solitary quiet time. There is also a unique one-acre outdoor Skypark with seating areas, cooking grills, and counter-height refrigerators for outdoor entertainment. In addition to a pool for swimming and lounging in the sun and a first-class fitness facility, the Verse has a pet spa and guest suites. The Verse Condominium is located in the heart of the Tysons Boro district, close to the Silver-Line Metro stop and filled with restaurants, shops, movie theaters and its own Whole Foods. Luxury living has been redefined in unit 2201 of the Verse!
Courtesy: Fairfax Realty of Tysons
View additional infoDream location, One bedroom one and half bath apartment in Mclean. lots of amenities, parking, pool, party room , picnic area, and lots more, Utilities included in the rent except internet and Caple. Light filled room and spacious with lots of storage space . New washer and dryer in unit.
Courtesy: KW Metro Center, (703) 564-4000
View additional infoHandsome 3 Bedroom End TH will be ready for occupancy on June 1 * Current Tenant has Taken Great Care of This Home * All Appliances and Systems in Good Working Order * Will Be Professionally Cleaned and Prepped * Bright and Cheerful Atmosphere * Easy Access to Tysons, Metro, McLean, Dulles Tollway, DFW, I 495, I66, GW Pkwy, Potomac River, Great Falls, and all the History! * Available June 1 * No Smoking, No Pets * Photos Represent the Look When Vacant * Text Current Tenant for Showing Permission
Courtesy: Samson Properties, (703) 378-8810
View additional infoWelcome to your new home in the heart of McLean! This charming 2-bedroom, 1-bathroom unit boasts an abundance of natural sunlight, creating a warm and inviting atmosphere throughout. Convenience is key with a washer and dryer conveniently located within the unit, saving you time and hassle. Never worry about parking again with your very own assigned parking space. You'll love the modern touches in both the kitchen and bathroom, as they have been recently remodeled to provide both functionality and style. Situated just across the street from Tysons Galleria, you'll have easy access to premier shopping and entertainment options right at your doorstep. Commuting is a breeze with the metro station nearby, and major transportation routes such as Route 7, Route 123, and I-495 within easy reach. This prime location puts you close to the bustling Tysons Corner Center, Capital One HQ, and an array of dining options to suit every palate. Whether you're enjoying a day of retail therapy, exploring the vibrant local food scene, or simply relaxing at home, this unit offers the perfect blend of convenience and comfort. Don't miss out on the opportunity to make this fantastic property your new home sweet home!
Courtesy: Keller Williams Realty
View additional infoMultiple applications received. Available from June 1 or late May. Stunning 5 story townhome with elevator in the center of McLean! Total 4 bedrooms 4.5 bathrooms, 4 living/ family rooms, plenty of walk-in closets! So much space! The house features 2 bedrooms 2 bathroom and a laundry room on the upper 1 level, 1 bedroom 1 bathroom and a loft on the upper 2 level, and another 1 bedroom 1.5 bathroom on the lower level. Main level features a gourmet Kitchen includes an island with gas cooktop (with downdraft vent), granite countertops, pantry, breakfast room, a butlerâs pantry with beverage fridge. Formal dining room and large family room with a gas fireplace are also on the main level. Primary bedroom has a sitting area and an ensuite bathroom, walk-in closet and a spacious bathroom. 3rd bedroom is on the upper 2 level with a loft area and 3 large walk-in closets. Lower1 level which is the ground floor features a family room, a power room for guests, access to the 2-car garage and walkout to the patio! Patio furniture stays at the property for tenant to enjoy outdoor dining and living. Further down, on lower2 level, another recreation room and a 4th room to be used as guest bedroom, with another full bath! Fabulous location, walk to restaurants, shops, park, library and schools ! Minutes to Tysons Corner and DC. Quick access to I-495 to Maryland or Dulles International Airport! Pet case by case, pet rent $100/month, pet deposit $500. Please ask listing agent for link for online application. Thank you!
Courtesy: Property Specialists Realty, info@propertyspecialistsinc.com
View additional infoExperience luxurious living in the heart of McLean, Virginia with this stunning 2-bedroom, 2-bathroom condo. Spanning 1,175 square feet, this residence offers a spacious layout adorned with hardwood floors throughout. Highlights of the home are the renovated bathrooms and gourmet kitchen featuring modern stainless-steel appliances and ample counter space, perfect for culinary enthusiasts and entertainers alike. Step outside onto your private balcony and enjoy serene views, or breeze through laundry day with the convenience of an in-unit washer and dryer. There is also a larger industrial washer and dryer on each floor free of charge. Beyond the comforts of the condo itself, residents enjoy a wealth of amenities within the building. From a pool, basketball court, gym, sauna, outdoor grilling spaces and most importantly pickleball!! There's something for everyone at McLean House. To boot, there are on-site conveniences including off-street parking, a hair salon, and cello studio. There's even an extra storage facility across the street. Convenience extends beyond the building, with an array of dining and shopping options just a moment's walk away. Within a mile radius, residents can explore culinary delights at restaurants such as Pulcinella Italian Kitchen and Pasa Thai, or stock up on essentials at nearby grocery stores like Giant and Lidl. The McLean community center, library, and central park are just a few blocks away. Also nearby is Pimmit Run Stream Valley and several other natural parks. Easy commute to DC and access to GW Pkwy, Dulles Toll, and 495. 2 miles to the McLean Metro station. Bus stop at the front door and 3 others 2 blocks of The McLean House. Qualifications: To qualify, the two lowest household incomes need to exceed $132,000/ year. Applicants should also have good credit and rental history. Fees: App Fee: $45/ applicant Rent: $2,950 Security Deposit: $2,950 (due at time of submitting application) All utilities are included in the rent (electric and water are included) Date Available: 6/1/2024
Courtesy: Choice Property Management Services LLC
View additional infoElegant 5 Bedroom 3.5 Bath 3 Level Single Family Home in McLean! Before entering this amazing space, you are welcomed by the stunning front yard, including 2 front patios, perfect for enjoying the gorgeous foliage this home provides. Now, heading into the home you are welcomed by the warm hardwood flooring found throughout the first level. The Family Room brings you in boasting a wood-burning fireplace, access to the front patios & ample natural light provided by the sliding glass doors on each side of the Family Room. The enormous Kitchen/Dining Room are next, featuring stainless steel appliances, ample counter space, great cabinet space & a kitchen island, making it the perfect spot to gather. The formal Dining Room is next, leading to the living room, which holds high ceilings, recess lighting & great natural light. The first and second bedrooms round out this main level, each with hardwood flooring, generous closet space, ceiling fans & access to a private balcony. Going downstairs you will find the Recreation Room built with ceramic flooring, full bathroom, laundry room & access to the private backyard. Heading upstairs, you will find the remaining bedrooms. each with wall to wall carpeting, ceiling fans, generous closet space & great natural light. Enjoy the comfort of multiple decks and balconies, a landscaped front yard & backyard, as well as a 1 car garage & located minutes from 495 & 66. Available Now!
Courtesy: HomeServices Property Management, (540) 659-3201
View additional info
Courtesy: Libra Realty, LLC
View additional infoAvailable immediately. Large quite lot just by Solitaire neighborhood. Majorly remodeled on 1994. Vaulted ceiling in main level living space. Two master bedrooms on the mail level. Walkout basement with big in-law suite. There is another room with big windows and closet can also be used as bed room with separate full bath.
Courtesy: Chambers Theory, LLC, (703) 609-2323
View additional infoBeautiful, quaint, and bright 3 BD, 2.5 BA Townhouse in the heart of McLean, VA! * Step inside and be greeted by the bright and airy main level with hardwood floors throughout! * With neutral tan walls, numerous windows, custom lighting fixtures, and bright recessed lighting, this home welcomes you warmly as you are ushered into the spacious living room. * Gorgeous, roomy kitchen, complete with ample custom cabinetry, updated, sleek stainless steel appliances, and a bar area, perfect for an at-home coffee station! * Venture upstairs to find the 3 versatile bedrooms. * The primary bedroom is the perfect retreat after a long day with its beautiful, bright, and modern ensuite bathroom. * Additional two bedrooms share a full hall bath. * On the lower level, find a partially finished basement with stunning luxury vinyl flooring and ample space for entertaining or a den area. * Walk out from the basement and find the patio/backyard area. * Fully fenced. * Perfect for BBQs or sunbathing. * Convenient location near shopping, restaurants, walking trails, parks, and more! * Just a few miles away from Tysons Corner and Tysons Galleria. *
Courtesy: Long & Foster Real Estate, Inc., (703) 790-1990
View additional info
Courtesy: Tunell Realty, LLC, (571) 276-6198
View additional infoStunning 4-level luxury townhome nestled in a quiet, secluded community in the heart of Mclean and within the Mclean High School cluster, with short walk to the Mclean Metro Silver Line Station, reaching from DC/MD to Washington Dulles International Airport, as well as easy access to the beltway, Rt. 7, 66 and 123. The superb floor plan begins at the first level with an oversized two car garage that enters into a generous living area, perfect for a home office or recreation room, extending outdoors to a peaceful patio area. Second level has a huge gourmet kitchen, perfect for entertaining, with a gas stovetop on an extended kitchen island, double wall ovens, stainless steel side by side fridge, granite countertops and abundant oak cabinets. Kitchen opens to table space and spacious living area with a sunny balcony. In addition, the second level has a separate formal living room with a gas fireplace and formal dining room. On the third level, there's a spectacular primary bedroom suite with a gas fireplace, built-in bookcases, sitting area, 2 walk-in closets and huge luxury en-suite bathroom with double vanities and separate bath and shower. Third level also has a second bedroom with a full bath. On the fourth level, there is another huge bedroom with a full bath and private living area along with a rooftop terrace. Hardwood floors and luxury carpet throughout. Extra large windows bring in natural light on all levels. Community is located near world class shopping and dining at Tyson's Corner and Galleria, and entertainment at the Capital One Hall for theater and live music. Available to occupy on June 1st. 2 year minimum lease. Hurry, this gem won't last long!
Courtesy: Millennium Realty Group Inc.
View additional infoTyson's Corner-Mclean "The Regency" READY TO MOVE IN gated community, condo for rent, 1470 Square Feet, located on the 10th floor , 2 bedrooms, 2 bathrooms, walking closets, eating kitchen with a gorgeous view of Capital One, double balcony with a view of 495 interstate, walking bridge to Tysons Corner Mall, combination of carpet-title, large living room with separated dinning room, 24 hours security, reception, inside garage, walking distance to silver line metro, all utilities included
Courtesy: Long & Foster Real Estate, Inc., (703) 790-1990
View additional info4 bedrooms,3 bathrooms, eat in updated kitchen, hardwoods, fenced backyard, deck. Fresh paint throughout, Completely renovated and new Professional landscaping. New Pella windows CLOSE TO PUBLIC BUS AND METRO
Courtesy: RLAH @properties, (202) 518-8781
View additional infoYou must see this convenient first level One Bedroom , One Bath with Balcony unit . Located in the heart of Tyson's Corner, within walking distance of the Greensboro Metro station, and steps to the amenity-rich "Boro District" including Whole Foods, restaurants, entertainment, etc. The Rotunda is a 24-hour secure, gated community, situated on 34 manicured acres but ultra-convenient to all that this central location has to offer. Enjoy the resort-like amenities include the Rotonda Community Center w/ $6 million of renovations (completed 2016) such as upscale indoor swimming pool, men's & women's spas featuring private showers/changing rooms, lockers, & saunas; business center, 2,100 sq. ft. fitness center, small yoga studio, digital gaming room, & billiard & ping-pong tables, new front desk & management office, library, updated entrances complete w/ vestibules, & a general store w/ dry cleaning/laundry in the back. Outdoor amenities include an additional outdoor swimming pool, tennis courts, golf putting green, children's play areas & playgrounds, mini soccer field, sand volleyball court, basketball court. Enjoy woodlands & greenery w/ a gazebo overlooking 2 ponds, fitness trail, walking paths, gated pet park where dogs can exercise off leash modeled after Fairfax Co. dog parks. Conveniently located next to Metro, local shopping areas, and so much more. Enjoy 24 hr. live, gated security, car wash stations, electric car charging stations, so much more! $10,0001434 Kirby Road Mclean, VA 22101
Courtesy: RE/MAX Distinctive Real Estate, Inc., (703) 821-1842
View additional infoThe serenity of the property paired with the convenience of the location make this a home to not miss! The one acre property is flat and lovely with a Zen garden-like coy pond entry and a large patio overlooking a private wooded lot. A gracious foyer welcomes you to the home which features 4 Bedrooms and 3.5 Bath. The generous family room boasts a fireplace and large glass sliding doors walking out to the patio and rear yard. The kitchen and breakfast room is at the heart of the home. The main floor also features a formal dining room with large floor to ceiling windows. The property would be a fabulous long term rental.
Courtesy: Millennium Realty Group Inc.
View additional infoTyson's Corner area, fully furnished for rent condo, 1476 Sf on the 7th floor, with a Million Dollar View, corner balcony, 2 bedrooms and 2 baths, combination of carpet and hardwood floors, walking closets, plenty windows, laundry in the kitchen, electric appliances, 24 hours security gated, inside parking, all utilities included, swimming pool, minutes to metro silver, 10 miles to Dulles airport and Ronald Regan airport, walking distance to Tyson's Corner Mall. READY TO MOVE IN
Courtesy: TTR Sothebys International Realty, (703) 714-9030
View additional infoJust completed - spectacular new kitchen and baths throughout! Positioned within an exclusive enclave of just eight homes within Merrywood on the Potomac, this spacious townhome residence provides both luxurious amenities and a location which is unmatched just minutes to downtown Washington. A private courtyard introduces the main entrance which yields to a gracious entry hall. Just beyond, a dramatic living room with soaring ceilings centers on a fireplace and serene views overlooking the rear garden and the protected natural landscape adjoining the famed Merrywood estate. A large dining room easily accommodates 12-14 guests, and the adjoining kitchen provides space for a breakfast area with direct access to the front courtyard garden. Upstairs, the spacious primary suite enjoys the same unobstructed views to the natural landscape. Multiple closets, a fireplace, and a walk-in dressing room adjoin the glamorous primary bath which was fully renovated to the highest standards. Two additional bedrooms on this level feature renovated en-suite baths. Upstairs, a spacious suite with high ceilings, built-in library shelves, and a full, renovated bath complete the upper floors. The lower level yields more surprises with a sun-filled recreation room which opens to the rear garden and expansive stone terrace. Built-in wine cabinets provide climate-controlled storage for 240 bottles. A fifth bedroom, full renovated bath, large laundry room, Furnace/Storage room with walkout stair to the kitchen garden complete this level. The floor plan also provides space future elevator service to all levels if so desired. A separate, two-car garage includes a spacious 600 SF loft with window, which can easily be finished to create a home office, art studio, or exercise room. Rarely does a townhouse residence of this scale and location become available. With a rich heritage tracing back to the iconic Merrywood Estate, the sophisticated residence presents the ideal opportunity for turnkey living just minutes from the Nationâs Capital.
Courtesy: Pearson Smith Realty, LLC, listinginquires@pearsonsmithrealty.com
View additional infoDiscover refined living at its finest in this luxurious 5-bedroom detached single-family home nestled within Mclean, Virginia. The main level greets you with a modern kitchen boasting stainless steel appliances, seamlessly flowing into the inviting living room with a cozy fireplace. The outdoor heated patio area is remarkable with a fully functional kitchenette. Upstairs, there are four bedrooms and a convenient laundry area located in the hallway. The master bedroom awaits with a huge walk-in closet and updated bathroom. Descend into the fully finished basement, complete with full sized laundry machine area and a full bathroom. The recreational room offers versatile space for recreation or guest accommodations. With the properties prime location in a cul de sac and a host of modern amenities, this property epitomizes upscale living in Mclean. Welcome home to effortless elegance, timeless charm, and the ultimate in comfort and convenience.
Courtesy: GSHwang Realty, (571) 239-6054
View additional infoFully modern remodeled, updated, Sun Field McLean High, Longfellow Middle school zone 3-level single house, 5 bedrooms, 3 full bathrooms with two car garage carports with a screen deck and extra barbeque deck 2 bedroom and full bath(shower speaker), remodeled updated open style kitchen, living /dining area with wood fireplace on the main level. The open-style kitchen is connected to the family room/ sunroom. Through the sunroom, there is a huge deck and a screen deck for relaxation with a beautiful backyard/trees, a fully fenced house, and a storage shed and raised garden bed in the backyard A large master bedroom with a huge walk-in closet, a full bathroom, and extra storage on the upper level. Large one-bedroom and one more bedroom, bright living area and full bath, kitchenette, with laundry room in the walk-out basement which is about 1,000 sqft, Excellent location, Close to Kent Garden Recreation Club, McLean Little League, Haycock Longfellow Park, McLean High 1mile, Longfellow Middle 0.4mile, Rt495, Rt267, Tysonâs Corner McLean Metro, West Falls Church Metro, Capital One Bank Tyasons, Tysons Corner Mall, Mclean Boro, 9 miles to DC, Amazon HQ 11miles, **the driveway/entrance on Poole Ln** Update details: New roof, new HVAC, new HVAC/sunroom, new LVT flooring, new custom white paint throughout home, new hardwood stairs, new refinished hardwood floors, new blinds, new LED lightings, new ceiling fans, new door handles, new faucets. , new shower heads, new garbage disposal, updated kitchen/bathroom, new smoke detectors, new carpets cleaning, new exterior power wash, new air duct cleaning/2023, new deck stain paint, new cement deck paint, new wood deck railing on barbecue deck.
1–25 of 41 properties displayed
How may I help you?Get property information, schedule a showing or find an agent |
|||||||||||||||||||||||||||||||||||||||||||||||||||||||||||||||||||||||||||||
Copyright © Metropolitan Regional Information Systems, Inc.


