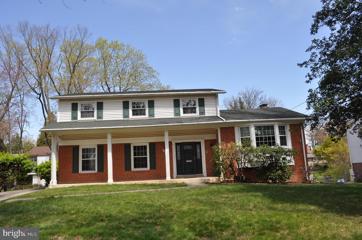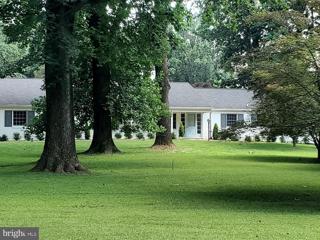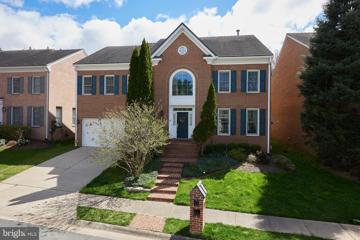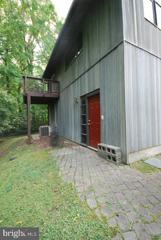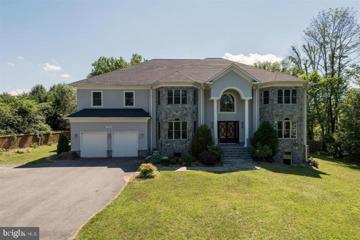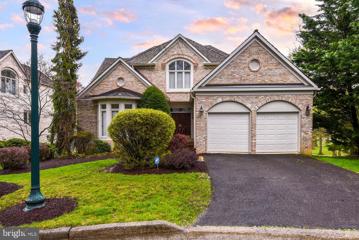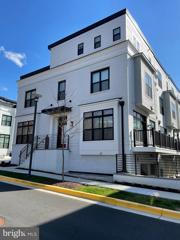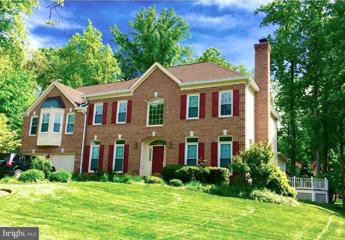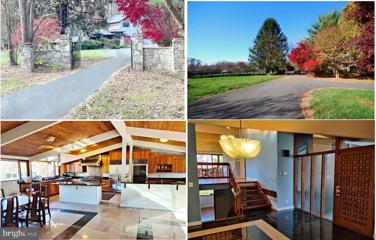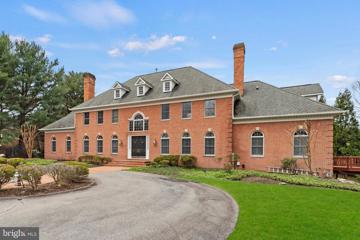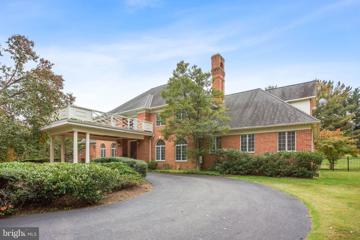 |  |
|
Potomac MD Real Estate & Homes for Rent12 Properties Found
The median home value in Potomac, MD is $1,296,000.
This is
higher than
the county median home value of $515,000.
The national median home value is $308,980.
The average price of homes sold in Potomac, MD is $1,296,000.
Approximately 84% of Potomac homes are owned,
compared to 13% rented, while
3% are vacant.
Potomac real estate listings include condos, townhomes, and single family homes for sale.
Commercial properties are also available.
If you like to see a property, contact Potomac real estate agent to arrange a tour
today!
1–12 of 12 properties displayed
Refine Property Search
Page 1 of 1 Prev | Next
Courtesy: Oxford Realty Advisors, 240-426-1144
View additional info
Courtesy: UnionPlus Realty, Inc.
View additional infoSpacious & Gorgeous 3 level 5-bedroom, 4.5-bathroom colonial home in the heart of Potomac, MD. The main level includes a bedrooms & a full bathroom! The upgrade kitchen presents new appliances, new cabinets, granite countertops and customized backsplash. Open floor plan & hardwood through both levels. Fully finished walk out basement includes a bedroom and full bathroom plus wet bar & lots of storage. The private backyard is fully enclosed and has a patio for BBQ. Ample off-street parking with room for two cars in the driveway. The home location is in Churchill Cluster, and closed to school, Park Potomac, Restaurant, Harris teeter, Life Time Fitness, Cabinjhon Village, and many more.
Courtesy: Long & Foster Real Estate, Inc.
View additional infoComfortable one level living in a peaceful country setting only 2 blocks to shops and restaurants of the Potomac Village. Welcome to 10041 Chapel Road - enjoy your best live! Set on 3.92 idyllic, park-like acres, this one-of-a-kind property affords an enviable sense privacy. Spectacular grounds for entertaining and fabulous outdoor lifestyle, deliver a wealth of areas in which to gather, relax and play. Resort like amenities include: a newly refurbished and resurfaced lighted tennis court and sports court (June 2022), a sparkling, newly plastered and reconditioned swimming pool (June 2022), a gazebo, and a huge, partially covered flagstone patio, perfect for savoring the peace and quiet while enjoying the bucolic views. The tree-lined drive behind the gated entry leads to a classic white brick country home with a large front porch, a two-car garage, and a carport for three, maybe four cars. An inviting entryway introduces the interior of the home, leading to a large open living area with wall of windows and a fireplace, a formal dining room, a light-filled family room, then out to the patio for alfresco entertaining. Spacious, updated table-space kitchen with granite counters, stainless steel appliances, and a wood burning fireplace is the heart of the home. Four bedrooms, including the primary bedroom with ensuite bath, a hallway bath, and a powder room complete main level. All rooms offer hardwood, marble, or tile floors (no wall-to-wall carpeting). A huge recreation room/game room with door access to walk-up steps leading to the backyard, a bonus room, a full bath, and two storage rooms are located on the lower level. A couple additional storage areas are also available on the main level and are accessible from outside. Very well cared for, renovated/updated (kitchen 2011 and 2022, ensuite bath in 2018, hall bath in 2022), and freshly painted inside and out, this fantastic home is move-in ready. The perfect escape from the hustle and bustle of the city, this property of unparalleled appeal - where location, seclusion, and comfort combine, is located on a quiet, no-through street, in the top MoCo school cluster that includes a newly built Potomac Elementary that is just around the corner. Washington DC, downtown Bethesda, Tyson Corner, and major routes are within easy access. HOC vouchers welcome.
Courtesy: Compass, (301) 298-1001
View additional infoWelcome to this stunning 4-bedroom, 4.5-bathroom home located at 7823 Stable Way for rent in the desirable River Falls neighborhood of Potomac, MD. As you step inside, you'll immediately notice the high ceilings and beautiful hardwood floors that flow throughout the main level, creating a warm and inviting atmosphere. The updated kitchen, featuring a cooktop, dishwasher, built-in microwave and oven making meal prep a breeze. The open-concept layout seamlessly connects the kitchen to the spacious living area, complete with a cozy fireplace, perfect for relaxing or entertaining guests. Upstairs, the primary bedroom offers a tranquil retreat with an en-suite bathroom, providing a luxurious escape at the end of the day. Additionally, another en-suite BR provides ample space as well as 2 well-appointed bedrooms with shared Jack and Jill bath for family or guests. Upper level washer (2) and dryer make laundry a breeze. The fully finished basement offers even more living space, ideal for a home office, gym, or additional entertainment area. Step outside to the backyard oasis, enjoy the manicured patio and fenced in yard. The home also boasts air conditioning, a garage, and plenty of storage space.
Courtesy: BMI REALTORS INC.
View additional infoLocated in the Churchill School District, this property spans over 4 acres, offering an excellent opportunity to rent an apartment. This apartment features a comfortable living room and dining area, two cozy bedrooms, a full bathroom, kitchen, and a 2-car driveway parking. The package also includes public water and a septic system, electricity internet and trash. $12,0009830 River Rd. Potomac, MD 20854
Courtesy: Weichert, REALTORS, afitzgerald@weichertrealtors.net
View additional infoThis Magnificent 12,000 Sq.Ft. Home Architecturally designed and built w/Excellent Fl plan & Main Level Home Office is in the heart of Potomac Village. This stunning design boasts both a Main Level Owner's Suite, a Grand Owner's Suite on Upper Level, Grand Two Story Foyer, Embassy sized rooms, Great Room & Custom Stone Patio w/fenced rear yard. Gas fireplace and 4-zone HVAC. 4 hot water heaters. Chair lift from main level to upper level. Recessed ceilings and Tray ceilings. Dual staircases. Finished lower level with outside entrance. Turn around stone patio in front. Short walk to Potomac Village. Couldn't ask for anything better.
Courtesy: RLAH @properties
View additional infoIndulge in the epitome of comfortable living within this beautiful residence, ideally positioned along the 5th Fairway of the esteemed TPC Potomac golf course. Meticulously maintained, this home radiates comfort at every turn. Step into the welcoming embrace of the open floor plan, where soaring ceilings enhance the expansiveness of the large dining room, inviting living room, versatile office space, and magnificent great room. Seamlessly blending into one another, these areas create an atmosphere of effortless entertaining and relaxation. Take in panoramic views of the golf course from the spacious wood desk, adding a touch of tranquility to your workspace. Throughout the upper two levels, hardwood floors elevate the ambiance, while the lower level boasts newly carpeted floors for added comfort. Boasting 5 bedrooms and 4 full bathrooms plus 1 half bath, this home offers ample space and convenience. Park your vehicles with ease in the spacious 2-car garage. With the permission of the owner, the tenant may have full use of the Avenel Swim & Tennis Club. The owner seeks a minimum lease term of 24 months and requires a high credit score.
Courtesy: Wallace Realty, (703) 298-5980
View additional infoGorgeous contemporary end-unit townhouse with elevator. Located on the "quiet side" of the complex, yet just steps away from Cabin John Village, the best shopping and dining in Potomac. High-end appliances and finishes, high ceilings on every level, oversized windows, and open floor plan combine to provide a luxurious and airy place to call home. The main level boast a gourmet kitchen with center island and soft-close cabinetry. Adjoining the kitchen is a family room with a beautiful contemporary fireplace. The upper level includes the primary bedroom with two walk-in closets and ensuite bath, as well as a secondary bedroom and bathroom. The uppermost level, which includes a bedroom and full bathroom and a bonus room, opens to a spectacular rooftop terrace with scenic views of the wooded parkland and beyond. The lower level includes a recreation room, half bath and 2-car garage. The garage has a high-amp outlet for charging an EV car.
Courtesy: Evergreen Properties
View additional infoGorgeous 5BR/4.5BA colonial near Potomac Village. Grand marble entry foyer w/spiral staircase, gleaming hardwood floor throughout main and upper level. 2-story high ceiling Great room leading to a sunny Florida room. Spacious eat-in gourmet kitchen completed with a cooking island, stainless steel appliances, and abundant cabinetry for all culinary endeavors. Primary suite features a sitting room, 2 walk-in closets, and a luxurious bath w/spa jacuzzi tub. The lower level provides tons of room for recreation with a wet bar, a bedroom, full bath, laundry, and huge storage area. Two large decks are ideal for hosting gathering parties or enjoying silent retreats. Energy-efficient windows & front entry door, updated HVAC systems. Easy access to 495, DC, and Tysons Corner. Minimum 2yrs lease. Sorry, NO pets.
Courtesy: BMI REALTORS INC.
View additional infoThis architecturally contemporary designed home and premier wooded lot is absolutely an impressive luxury residence. The breathtaking design features an entirely refreshed interior. The main level showcases an open kitchen with top-of-the-line appliances, each room has stunning view to the private 4-acre lot (over 40 parking space). Minutes from TPC Potomac, Falls Road Golf Course and shopping, aims to please and is truly the embodiment of Potomacâs good life. Supreme convenience to downtown DC. This property has one main bedroom (with its own stunning bathroom) and five guest rooms (Three bathrooms). In addition, a half bathroom is close to the living area.
Courtesy: Long & Foster Real Estate, Inc.
View additional infoStately, sophisticated home on quiet, tree lined street just minutes to Potomac Village! Updates include renovated gourmet kitchen, updated baths w all new toilets, freshly painted exterior, newly renovated lower level. Youâll love the embassy sized living and dining spaces, family room adjacent to kitchen, four bedroom suites upstairs and four fireplaces. The lower level is newly refinshed and features a full walkout, bedroom suite and ample play and hang out spaces, including a home theater. Famtastic curb appeal with the circular driveway leading to the 3 car, side entry garage. Sited on 1 acre with mature plantings - basic lawn care included in rent! Pets on a case by case basis.
Courtesy: Washington Fine Properties, LLC, info@wfp.com
View additional infoElegant and expansive, this eight bedroom, seven and two half bath home sits on a rolling two acre lot complete with a tennis court and swimming pool. A gracious porte-cochere leads to grand front doors opening into a two-story foyer with a custom-built curved staircase. The modern floorplan allows for great flow with an inviting family room with soaring ceilings and a fireplace, sun filled formal living room, spacious dining room, office with built-in cabinetry and generously proportioned chef's kitchen all easily accessed from the foyer. A sweeping family room with direct access to the yard and natural light from three exposures and a two-bedroom suite round out the main level. The upper level features the primary suite with a fireplace, large en-suite bathroom and two walk-in closets as well as four additional bedrooms all with ample closet space and three full bathrooms. The lower level is extensive and offers several entertaining areas including a large recreation space and theatre room. A bedroom that could double as an office, a large kitchenette, two and one half bathrooms and access to the three car garage are all located on this level. Situated in the coveted Kentsdale Estates neighborhood, this extraordinary property puts the Potomac Village, some of the area's top public and independent schools, and several highly convenient commuter routes all within easy reach.
Refine Property Search
Page 1 of 1 Prev | Next
1–12 of 12 properties displayed
How may I help you?Get property information, schedule a showing or find an agent |
|||||||||||||||||||||||||||||||||||||||||||||||||||||||||||||||||||||||||||||
Copyright © Metropolitan Regional Information Systems, Inc.



