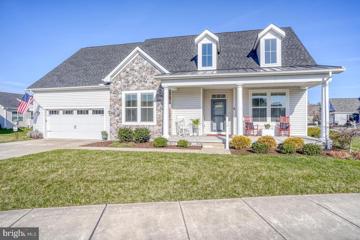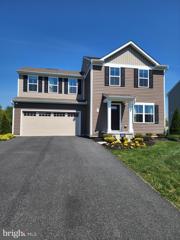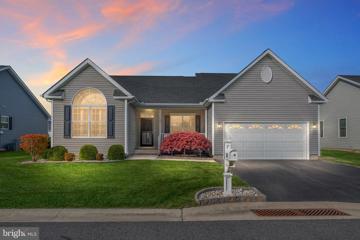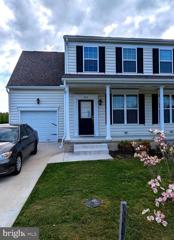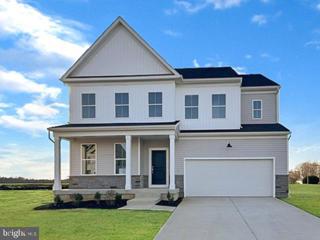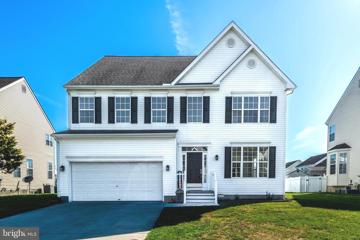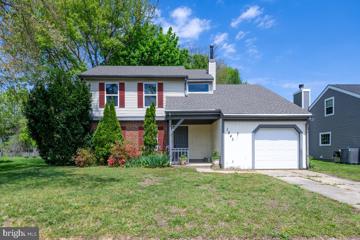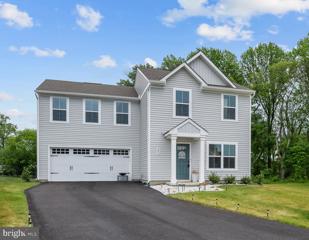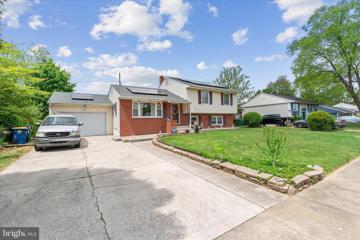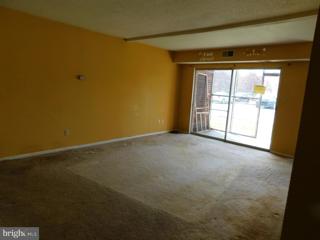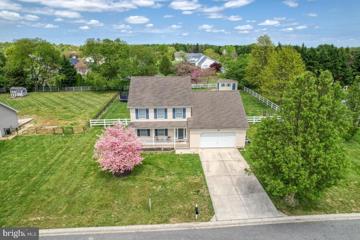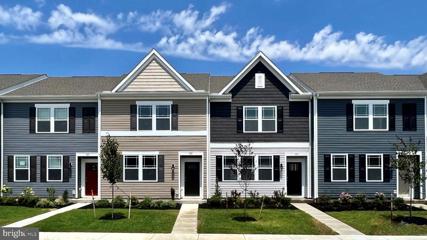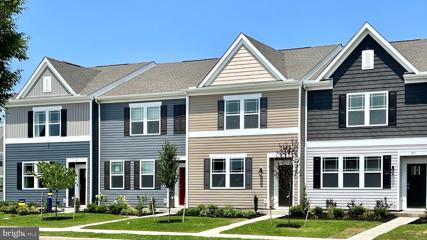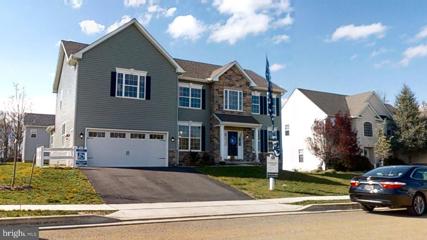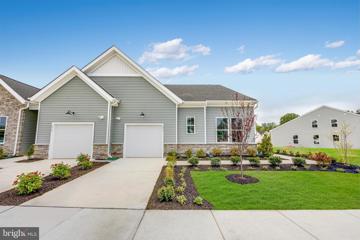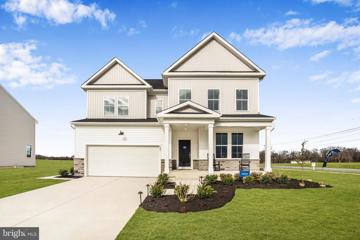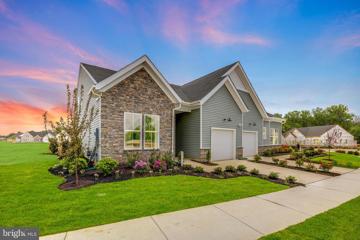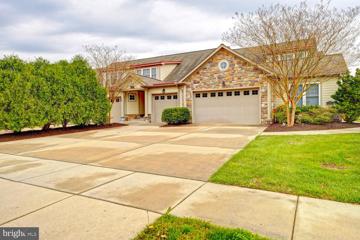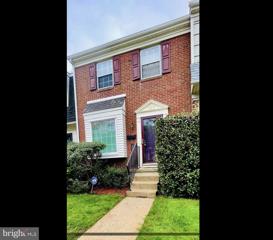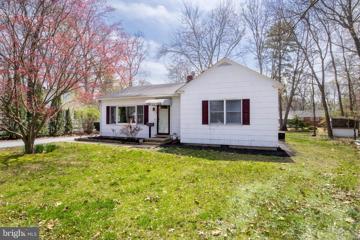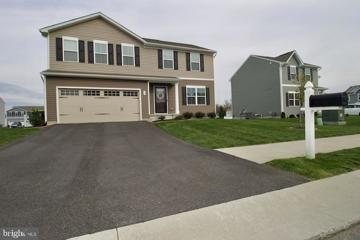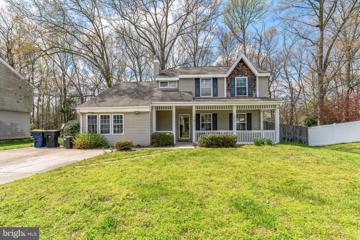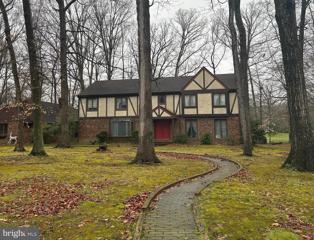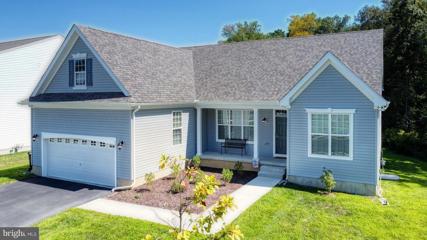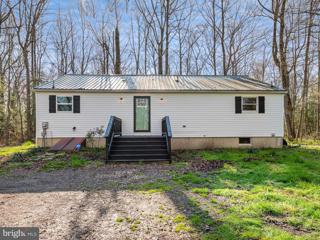 |  |
|
Dover DE Real Estate & Homes for Sale59 Properties Found
The median home value in Dover, DE is $303,990.
This is
higher than
the county median home value of $275,000.
The national median home value is $308,980.
The average price of homes sold in Dover, DE is $303,990.
Approximately 51% of Dover homes are owned,
compared to 41% rented, while
8% are vacant.
Dover real estate listings include condos, townhomes, and single family homes for sale.
Commercial properties are also available.
If you like to see a property, contact Dover real estate agent to arrange a tour
today!
1–25 of 59 properties displayed
Open House: Saturday, 5/4 1:00-3:00PM
Courtesy: Century 21 Gold Key Realty, (302) 369-5397
View additional infoMust see this custom one-of-a kind home by Regal Builders in the desirable Nobles Pond 55+ community. The âViennaâ model is truly unique and is loaded with amenities and upgrades throughout! No need to wait for a home to be built! This 3 bedroom, 2 bath home has it all! Popular neutral colors with abundant natural light in every room! Custom plantation shutters and blinds as well as ceiling fans in all the bedrooms and great room. Hardwood floors, crown molding, 9â ceilings, upscale trim package throughout, granite counters, upgraded cabinets, stainless steel appliances, subway-tile backsplash, tiled bathrooms, recessed lighting, pendant lighting, tray ceilings in formal foyer and primary bedroom, sprinkler irrigation on ALL sides, FRONT- FACING Extra Large corner lot with beautiful landscaping, large front porch and elevated back deck with. adjacent grilling patio. ALL APPLIANCES INCLUDED! NEW self-cleaning stainless steel gas GE oven features 5 burners, convection, and air-fryer. NEW Stainless steel exhaust fan, GE refrigerator with water/ice dispenser, dishwasher, microwave and disposal. Samsung washer and gas dryer! NEW gas hot-water heater, NEW Whole-House Water Treatment system. Pella Windows and sliders with tilt-in feature for easy cleaning. Large Owner's Suite located at rear of house for privacy and two additional bedrooms located front of house ; one of which is currently used as an office. Enter through the NEW front door with retractable screen in the storm door into the formal foyer with tray ceiling and pendant lighting. Large hall closet for coats and guests. Beautiful tiled second full bathroom with granite and upgraded cabinets for guests. The open floor plan invites you into the great room with cathedral ceiling that expands over the dining area with chandelier lighting. The Gourmet Kitchen boasts upgraded cabinetry with glass fronts, under cabinet lighting for ambiance, recessed lighting, granite counters, custom subway tile back splash, pull-out drawers for pots and pans, soft close features on all cabinets, coffee bar and counter top seating for 4-5 bar stools with pendant lighting. Illuminated pantry with lots of shelving! Owners added a custom-built Kitchen Nook/office area complete with matching granite, upgraded cabinets complete with a computer drawer, pull-out drawer for printer and office supplies, hanging file drawers and shelving. Enjoy your morning coffee at this practical, personal work area while gazing at the birds, lovely trees and perennial gardens planted by owners! This thoughtful nook area doubles as a buffet serving area when entertaining! Laundry room has deep utility sink and upper and lower cabinets for storage! Drop Zone area off laundry area offers matching granite and upper and lower cabinets for beverages and drink-ware. Beautiful spacious owner's suite has tray ceiling, large walk-in closet, double-sink granite vanity, upgraded cabinets, linen closet with soft-close pull-out drawers, tiled floor and shower with rain shower head and slide handle, and lovely garden tub. Accessible grab bars in both bathrooms. Attached two-car garage has seven suspended storage racks and a deep utility sink! Nobles Pond is a premier community featuring a state-of-the-art clubhouse and fitness center, refreshing salt-water pool, library, craft room, bocce courts, community garden, walking trails, fishing pier and pickle-ball and tennis courts for friendly matches! A full-time dedicated lifestyle director coordinates the social calendar offering fun-filled experiences and trips throughout the year! $365,00024 Gneiss Road Dover, DE 19904
Courtesy: Bryan Realty Group, (302) 734-4414
View additional infoProfessional Photos Coming Soon. Welcome to 24 Gneiss Rd in Dover, DE â your gateway to brand-new living this Spring! The Aspen at Stonington presents a fantastic chance to own a contemporary home designed for modern living. Built by Ryan homes in 2021 as one of the model homes in the community, it has never been lived in. This open concept floorplan boasts 3 bedrooms and 2.5 bathrooms, offering ample space for comfortable living. As you step inside, this home welcomes you into an open first floor, seamlessly connecting the living room, dining area, and kitchen â ensuring you're never far from the action. Equipped with stainless steel appliances and a convenient kitchen island, the kitchen is perfect for culinary adventures or casual gatherings. Upstairs, discover the tranquil sanctuary of three bedrooms and a laundry room, complete with a washer and dryer for added convenience. The Owner's bedroom features a private bath and an oversized walk-in closet, offering a retreat-like ambiance. Located in north Dover, this community is close to shopping, eateries and recreational activities, all just minutes away. Why wait for a new construction home to be built... â call today and make 24 Gneiss Rd your new home sweet home! Open House: Saturday, 5/4 1:00-3:00PM
Courtesy: EXP Realty, LLC, (888) 543-4829
View additional infoDonât miss this cream puff! There are many upgrades and amenities in this beautiful, well-maintained home, beginning with the well-appointed entry hallway with custom wainscoting elements welcoming you in. The entry hall leads into the open main living areas of the home where the enhancements just continue. The overall footprint of the home has been enlarged, enabling the home to have a very comfortable, roomy feel. Once in the Living room, a gas fireplace waits to be lit on those chilly days, along with the added upgrade of a bay window. This open floor plan makes for easy entertaining with the dining area that flows into a totally upgraded gourmet kitchen with 42â maple glazed cabinetry and cabinetry crown moldings, endcap finishes, granite counter tops, an added second pantry, upgraded stainless steel appliances, under cabinet lighting, a stone backsplash and a custom designed herringbone patterned ceramic floor. All cabinet drawers and doors have upgraded soft close features along with pull out shelving for convenience. Throughout the kitchen lots of added recessed lights assure plenty of lighting throughout. The front kitchen windows have been elongated, offering a pleasant view onto the front sitting porch. Past the dining area, there is an enlarged welcoming Sunroom, with lots of natural light due to the very large Palladian window, which faces out onto the common area. The Sunroom creates a cozy room for reading, watching television or just listening to the quiet outdoor sounds. The custom-built screened porch is a lovely place to relax and enjoy the outdoors. This outdoor living space is well appointed with a ceiling fan, recessed lighting on a dimmable switch, outdoor electrical outlets, and custom side shades, âKool-a-Roos,â to diminish the late afternoon sun. The primary bedroom, located at the rear of the home is separated from the front guest bedrooms, offering privacy for the homeowners. There is a large 12â walk-in closet with a custom designed closet system, shelving and/or sets of drawers for storage. The primary bedroom offers an ensuite bathroom, featuring ceramic title flooring and shower, an upgraded three-way shower head with a handheld feature, safety bars and a clear glass outward opening shower door. The bathroom offers the added upgraded feature of a lingerie tower with pull out shelving for added storage, toiletries, etc. Finally, there is a deep, walk-in linen closet. Vanities and toilets in both bathrooms in the home are comfort height, making them ADA compliant. In both bathrooms, the vanity counter tops have been upgraded to granite which sits atop maple glazed cabinetry. The two guest bedrooms are on the opposite side of the house in the front with a hall bathroom in-between, which offers an upgraded ceramic tile floor, maple glazed vanity and granite counter. All bedrooms are equipped with ceiling fans. The second guest bedroom has been styled into a custom-built study/office with a built-in desk and upgraded soft close upper and lower cabinetry, under cabinet lighting, along with a wall of custom-built book shelves. There is an enlarged laundry/mud room with added soft close cabinetry, a deep utility sink and a secondary pantry. The laundry room leads out to the 2-car garage, which was lengthened by 3â to assure adequate two car parking space and offers a slop sink. Off the garage is the walk-up stairs to a large drywalled and floored attic, which is lined on either side with floor to rafter shelving. Throughout the primary living areas, the home is appointed with oak hardwood flooring along with bamboo flooring in the primary and front guest bedroom. There is custom crown molding throughout the main living areas of the home. There are tilt-in Pella windows throughout the home with most adorned with custom Graber plantation shutters. Nobleâs Pond, is an award-winning 55+ community, where there are loads of activities taking place multiple times throughout each day. $309,500808 Ruth Way Dover, DE 19904
Courtesy: Century 21 Home Team Realty, (800) 447-7711
View additional infoWelcome to your new home nestled in the serene outskirts of Dover! This charming semi-detached residence boasts a modern design tailored for comfort and convenience. Step into the airy open-concept layout, where natural light dances freely across the spacious living area, seamlessly blending with the adjoining kitchen and dining spaces. Upstairs, discover three cozy bedrooms, including a tranquil master suite complete with its own ensuite bath for added privacy. With two additional bedrooms and another full bath, there's ample space for family, guests, or a home office. An attached single-car garage provides convenient storage while the quiet neighborhood ensures peaceful living. Don't miss this opportunity to call this welcoming abode yours, where modern comfort meets suburban tranquility. Open House: Saturday, 5/4 1:00-3:00PM
Courtesy: Atlantic Five Realty, (856) 424-3339
View additional infoWelcome to 36 Hidden Brook Blvd, a gorgeous move-in ready new construction home - without the wait! As you enter this prestigious community, you will experience the peaceful setting you will want to call home. The Graham boasts with many popular upgrades that are already included. As you enter the inviting foyer, there is a spacious flex room that can be utilized for entertaining purposes or a private study area. Continue into the open layout Great Room that includes a cozy fireplace. Adjacent to great room is a kitchen that dreams are made of with upgraded cabinetry, oversized island, large walk-in pantry, quartz countertops, vented microwave, and stainless-steel appliances. The morning room extension is a great spot to enjoy your morning coffee or take in the gorgeous sunset views. As you walk up to the second floor, you will be greeted by a spacious loft area along with upstairs laundry and four additional bedrooms. Hall bath includes double sink comfort height vanities with quartz tops. Each bedroom has its very own walk-in closet. Ownerâs suite will not disappoint with its large size, adjoining bathroom, and walk-in closet. Finally, on the lower level, there is an unfinished basement, offering ample storage space and potential to finish in the future. This home offers the perfect blend of practically and comfort that will be sure to impress. National Blowout Sale is happening now. Ask about special financing and incentives. Schedule your private or self-guided tour today! *Prices, dimensions, and features may vary. Photos are for illustrative purposes only. Taxes to be assessed after settlement.* $439,900108 Parkers Drive Dover, DE 19904Open House: Saturday, 5/11 1:00-3:00PM
Courtesy: EXP Realty, LLC, (888) 543-4829
View additional infoBIGGER + BETTER THAN NEW CONSTRUCTION! Welcome to a flawlessly preserved 4-bedroom, 3.5-bathroom sanctuary in the highly coveted Parkers Run neighborhood. This home is a testament to spacious living, spanning nearly 3,200 square feet with recent updates including light fixtures, a pristine, unused stove (2024), a tankless water heater (2022), HVAC system (2020), and new flooring and fresh paint throughout (including the basement and garage). This light-filled, open floor plan designed for contemporary living is truly move-in ready! The home proudly boasts 9' ceilings, a generous sunroom that overlooks the eat-in kitchen, furnished with 42â stained wood cabinets, a substantial island, and quality stainless steel appliances. The main family room is truly awe-inspiring with its soaring 2-story ceilings and a gas fireplace. The conveniently located first-floor bonus room is perfectly suited for a home office or guestroom. The 4 bedrooms are nestled on the second floor - enjoy the luxury of a spacious walk-in closet in the double-door ownerâs suite, complemented by a private bathroom equipped with a whirlpool soaking tub. Additionally, there is an en-suite bedroom with its private bathroom, and two sizable bedrooms sharing a jack-and-jill bathroom. The fully fenced rear yard provides a serene, private retreat. The walk-out basement with bathroom rough-ins is ready for your customization, offering potential for additional living space. Open House: Sunday, 5/5 12:00-2:00PM
Courtesy: Coldwell Banker Premier - Lewes, (302) 645-2881
View additional infoNice 3/2 1/2 in community of Woodmill. New Roof in 2022 . New hardwood floors in 2019 in living and dining rooms, New stove and microwave 2019, Eat in kitchen has tile floor. New LVP flooring in the family room, New vanity in the powder room on the first floor. Gas fireplace in family room. Skylight in 11/2018, New furnace 2021 and HVAC in 7/2019. New windows in 2014 and 2 more in 2023. Upstairs are 3 bedrooms and 2 full baths. Both bathrooms have tile floors. All other flooring upstairs is laminate. There is new carpet on the stairs. There is a bonus room overlooking the family room. Downstairs has living room, dining room, eat in kitchen, family room, 1/2 bath with laundry room. Deck and fenced yard. Great home in established neighborhood. Open House: Saturday, 5/4 1:00-3:00PM
Courtesy: Patterson-Schwartz-Middletown, 3022855100
View additional infoWelcome to your 4 bedroom 2.1 bath dream home that exudes luxury and sophistication at every turn! This home is a little over one year old just in time for you to put your finishing touches. As a potential home buyer, you are in for a treat with this fabulous fairly new construction that truly stands out from the rest. Step into the unique lot that offers a perfect blend of privacy in both the front and back, allowing you to escape into your own private oasis. The picturesque setting is enhanced by the breathtaking views of the sunrise in the kitchen each morning and the stunning pinks and blues of the sunset that paint the sky in front of your eyes every evening. Indulge in the culinary delights that await you in the kitchen, featuring a magnificent quartz island that is as beautiful as it is functional along with quartz countertops in the rest of the kitchen. Equipped with almost brand-new appliances and boasting the upgraded white kitchen cabinets, this kitchen is a chef's paradise. Retreat to the lavish master suite that includes a huge walk-in closet, providing ample space to store and display your wardrobe in style. With a total of 4 bedrooms, there is plenty of room for your family and guests to relax and unwind in comfort. Each room has a walk-in closet! But the real gem of this property lies in its vast lot, one of the largest in the entire community. Your imagination is the only limit when it comes to transforming this space into your own personal sanctuary. Create your own outdoor paradise, whether it be a lush garden, a serene patio, or a sparkling pool â the possibilities are endless. Don't miss this opportunity to own a home that not only offers unparalleled luxury and comfort but also provides a canvas for you to unleash your creativity and design your perfect living space. Embrace the fabulous lifestyle that awaits you in this magnificent home!
Courtesy: Bryan Realty Group, (302) 734-4414
View additional infoWelcome to 319 Gunning Bedford Dr., a charming bi-level home located in the heart of Dover, DE. This inviting residence features 3 spacious bedrooms and 2 full bathrooms, offering a comfortable and functional layout that's perfect for families or anyone seeking extra space. Upon entering the home, you'll be greeted by a bright and open living area on the upper level, complete with large windows that fill the space with natural light. The adjoining dining area provides an ideal setting for family meals and gatherings, while the well-appointed kitchen is equipped with ample cabinetry and modern appliances, making meal prep a breeze. The upper level also includes the master bedroom with its own private bathroom and 2 generously sized bedrooms and a full bathroom, offering privacy and comfort. Downstairs, the lower level hosts a versatile family room, perfect for entertaining, relaxation, or as a play area. This level also features a laundry area, providing flexibility and convenience. One of the standout features of this home is the partially enclosed back porch, offering a delightful space to enjoy your morning coffee, relax with a good book, or entertain guests while staying sheltered from the elements. The backyard provides ample room for outdoor activities, gardening, or simply enjoying the fresh air. Located in a friendly neighborhood, 319 Gunning Bedford Dr. offers easy access to local schools, shopping centers, parks, and major transportation routes. With its comfortable layout, convenient features, and appealing outdoor space, this home is ready to welcome you to a new chapter of life. Don't miss the opportunity to make it your own!
Courtesy: Patterson-Schwartz-Dover, 3026729400
View additional infoConveniently located 3 BR/2 BA ground floor condo. Screened patio, community pool. Walking distance to shopping and other conveniences. For cash offers EMD to be 5% or $5000 whichever is greater. All offers are subject to OFAC clearance. This property is eligible under the First Look Initiative which expires after 30 full days on market. No investor offers until first look period expires. No offers regardless of buyer type will be negotiated within the first 7 days of listing. Property is being sold As Is and inspections are for informational purposes only. Due to condition - cash offers only. $419,900510 Fieldcrest Drive Dover, DE 19904
Courtesy: Elevated Real Estate Solutions, (302) 422-2619
View additional infoMagnificent two-story home located in Rolling Meadows and sits on .50 acre rear fenced lot. Front porch takes you into the spacious first floor, which includes 2 family rooms and a formal dining room. Upstairs there are 3 bedrooms and a large bonus room. 2 Full and 1 half baths as well. LVP Flooring on the Main Floor. Job transfer is the only reason for the move.
Courtesy: D.R. Horton Realty of Delaware, LLC, (302) 514-0850
View additional infoCurrently being built, this two-story end-of-unit Jefferson is an open-concept townhome with three bedrooms and two and a half bathrooms. The first floor is spacious with a large, thoughtfully designed kitchen with sarsaparilla birch cabinets, stainless steel appliances, a storage closet, and a peninsula island featuring granite countertops with space for seating. The kitchen is open to the living and dining area providing your ideal space to entertain. The first floor also offers a powder room. The second floor has three large bedrooms, each with plenty of closet space, a hall bathroom, a linen closet, and a laundry closet with an included washer and dryer. The ownerâs suite offers privacy away from the other bedrooms and features a full bathroom and a walk-in closet. The included white window treatments and an innovative Americaâs smart home® package will give you complete peace of mind. Pictures, artist renderings, photographs, colors, features, and sizes are for illustration purposes only and will vary from the homes as built. Image representative of plan only and may vary as built. Images are of model home and include custom design features that may not be available in other homes. Furnishings and decorative items not included with home purchase.
Courtesy: D.R. Horton Realty of Delaware, LLC, (302) 514-0850
View additional infoNew home, under construction, this two-story Jefferson is an open-concept, end-of-unit townhome with three bedrooms and two and a half bathrooms. The first floor is spacious with a large, thoughtfully designed kitchen with white cabinets, stainless steel appliances, a storage closet, and a peninsula island featuring granite countertops with space for seating. The kitchen is open to the living and dining area providing your ideal space to entertain. The first floor also offers a powder room. The second floor has three large bedrooms, each with plenty of closet space, a hall bathroom, a linen closet, and a laundry closet with an included washer and dryer. The ownerâs suite offers privacy away from the other bedrooms and features a full bathroom and a walk-in closet. The included white window treatments and an innovative Americaâs smart home® package will give you complete peace of mind. Pictures, artist renderings, photographs, colors, features, and sizes are for illustration purposes only and will vary from the homes as built. Image representative of plan only and may vary as built. Images are of model home and include custom design features that may not be available in other homes. Furnishings and decorative items not included with home purchase. Open House: Saturday, 5/4 11:00-5:00PM
Courtesy: EXP Realty, LLC, (888) 543-4829
View additional infoQUICK DELIVERY!! READY FOR JULY SETTLEMENT! The Charleston Grand has been tweaked to perfection. The sizeable two-story foyer splits the living room and dining room. You'll find the study tucked away in the rear of the house. The centrally located two-story family room (with a gas fireplace) is close to the large, open kitchen with a walk-in pantry. The cabinets have been updated, and the hardware has been included. GOURMET KITCHEN with a double wall oven, gas cooktop, ducted chimney hood, GRANITE countertop, and stainless steel appliances. The MORNING ROOM was added off the kitchen with plenty of windows and access to the rear yard. You'll find three nicely sized secondary bedrooms and a laundry room on the second floor. Double doors welcome you into the master suite, with two large walk-in closets and a tray ceiling. You'll love the owner's bath with split vanities, two linen closets, a large garden tub, and tile flooring. The basement has a rough-in for a future bath and a walk-up to the rear yard. The photos are of a similar home. They are for marketing purposes only and are not of the actual house. This home is currently under construction. County, city, and school taxes, assessment value, and square footage are approximate. VISIT THE MODEL HOME LOCATED AT 1153 CHARLESTON CIRCLE DOVER. $429,77810 Kinsale Place Dover, DE 19904Open House: Saturday, 5/4 10:00-4:00PM
Courtesy: Atlantic Five Realty, (856) 424-3339
View additional info**VIP Appointments are happening now!** Welcome to 10 Kinsale Place in Delaware's Premier Active Adult Community, Noble's Pond. This June move-in is a two-story, three bedroom, three bathroom carriage home. This impeccably designed residence spans over 2,000 square feet, showcasing a blend of luxury and comfort through its open-concept floorplan. The first level boasts two bedrooms. The expansive ownerâs suite, complete with an en-suite bathroom and walk-in closet, offers unparalleled privacy. Bedroom number two sits toward the front of the home and has it's own bathroom as well. The main living space is thoughtfully equipped with a family room with fireplace for cozy evenings, dining area, and kitchen with many of the most popular upgrades already included. Noteworthy conveniences include first floor laundry with washer & dryer included and an outdoor patio. The 2nd floor is a showstopper. It includes a versatile loft area that overlooks the lower level- perfect as a guest lounge or rec area, a third bedroom, and full bath. Experience the perfect blend of functionality and style in the new Beacon II home. Schedule your appointment today! About the community: Noble's Pond is an established community with A+ amenities and award-winning lifestyle director. Everywhere you look at Nobleâs Pond, youâll find award-winning amenities designed to help you create a 55+ experience thatâs everything you imagined and more. The amenities are true "must-sees" in person, but here is a short list: Swimming Pool with an Olympic Lane, Fitness Room, Outdoor Kitchen and Covered Veranda, Community Gardens, Putting Green, Four Bocce Courts, additional Gardens, The Gathering Point, featuring ballroom seating for up to 320 people, New Fitness and Wellness Center, Conservatory with a beautiful Stone Fireplace and two flat screen TVs, creative Center, Computer Center, Library, Game Room with two billiards tables, poker table, dart board...and so much more! *Photos for illustrative purposes only. Please see sales team for details. Taxes will be assessed after settlement.* Open House: Saturday, 5/4 11:00-3:00PM
Courtesy: Atlantic Five Realty, (856) 424-3339
View additional info*NATIONAL BLOWOUT SALES EVENT HAPPENING NOW. See sales team about limited-time incentives* Welcome to the inviting Dalton floorplan! This move-in ready home invites you to step into a world of comfort and style, where every detail is designed for modern living. This delightful home features 4 generously sized bedrooms and 2.5 bathrooms. As you enter, you'll find a versatile flex room on the first floor, ready to adapt to whatever life brings your way. Beyond that awaits an expansive open-concept living area, complete with a home office, and cozy great room with fireplace. The kitchen is a chef's dream, with quartz countertops, stainless steel appliances, and beautiful 42" white cabinetry. And don't forget the morning room extension that comes with this home, adding even more space to enjoy. Retreat to the luxurious primary suite with its spa-inspired bathroom, offering a peaceful escape from the daily hustle and bustle. And there's even more potential downstairs with the unfinished basement, providing ample storage or room to expand as you see fit. We'd love to show you around! Schedule your private or self-guided tour today and discover the warmth and comfort of the Dalton floorplan. *Ask us about current mortgage programs. Prices, dimensions, and features may vary. Exterior photo is actual home. Interior photos are of the same floorplan in a previous Lennar community and for illustrative purposes only. Taxes to be assessed after settlement.* $429,90022 Kinsale Place Dover, DE 19904Open House: Saturday, 5/4 10:00-4:00PM
Courtesy: Atlantic Five Realty, (856) 424-3339
View additional info**VIP Appointments are happening now!** Welcome to 22 Kinsale Place in Delaware's Premier Active Adult Community, Noble's Pond. This June move-in is a two-story, three bedroom, three bathroom carriage home. This impeccably designed residence spans over 2,100 square feet, showcasing a blend of luxury and comfort through its open-concept floorplan. The first level boasts two bedrooms. The expansive ownerâs suite, complete with an en-suite bathroom and walk-in closet, offers unparalleled privacy. Bedroom number two sits toward the front of the home and has it's own bathroom as well. The main living space is thoughtfully equipped with a family room with fireplace for cozy evenings, dining area, and kitchen with many of the most popular upgrades already included. Noteworthy conveniences include first floor laundry with washer & dryer included and an outdoor patio. The 2nd floor area is a showstopper. It includes a versatile loft area that overlooks the lower level- perfect as a guest lounge or rec area, a third bedroom, and full bath. Experience the perfect blend of functionality and style in the new Astor II home. Schedule your appointment today! About the community: Noble's Pond is an established community with A+ amenities and award-winning lifestyle director. Everywhere you look at Nobleâs Pond, youâll find award-winning amenities designed to help you create a 55+ experience thatâs everything you imagined and more. The amenities are true "must-sees" in person, but here is a short list: Swimming Pool with an Olympic Lane, Fitness Room, Outdoor Kitchen and Covered Veranda, Community Gardens, Putting Green, Four Bocce Courts, additional Gardens, The Gathering Point, featuring ballroom seating for up to 320 people, New Fitness and Wellness Center, Conservatory with a beautiful Stone Fireplace and two flat screen TVs, creative Center, Computer Center, Library, Game Room with two billiards tables, poker table, dart board...and so much more! *Photos for illustrative purposes only. Please see sales team for details. Taxes will be assessed after settlement.* $420,00039 Maple Dale Road Dover, DE 19904
Courtesy: Iron Valley Real Estate Premier, (302) 741-4545
View additional infoGolf Course Lot! Two Master Suites! This home was built by a premier custom builder, Yencer Builders. As you enter this home you will not only notice the quality of build you'll see pride of ownership. The first floor has an open floor plan, beautiful kitchen with granite counter tops, two tiered breakfast bar. The kitchen is open to the family room all with hardwood flooring, gas fireplace and sliding door leading to covered patio over looking the 9th green and pond of Maple Dale Country Club. The first floor also features a oversized master suite over looking the golf course with tray ceiling, walk in closet , full bath with walk in shower, double sinks with granite countertops. There is another full bath on this floor and a full laundry room. Transition upstairs and you will find extremely large bedrooms . The second primary bedroom has attached bathroom, four and plenty of closet space. The 3rd bedroom is also very large and also overlooking the golf course. There is a two car garage. This HOA makes life worry free the fee includes all landscaping which includes tree trimming, fresh flowers planted each season, grass cutting once a week during the season, mulching, snow removal to the door, irrigation maintenance and winterizing, exterior power washing and exterior repairs and maintenance including roof.. This home is move in condition and ready to call home. Put this on your next tour! $250,000140 Old Forge Drive Dover, DE 19904
Courtesy: Iron Valley Real Estate at The Beach, (302) 541-8787
View additional infoThis 3 level, 3 bedroom 1 1/2-bathroom townhouse has custom carpentry work throughout home including upgraded trim, hardwood floors, tiles floors and tile work in varies places around home including bathroom. Custom round arches on main level gives home a unique style. Finished basement has tile floors, full size bar and stairs for both inside and outside access. There is also a laundry room in basement that includes washer and dryer. Home is situated in cul-de-sac towards back of neighborhood. New roof (2023) and new HVAC (2024). HOA has amenities that include, clubhouse, outdoor pool, tennis court, playground, etc. $249,900750 Holly Drive Dover, DE 19904
Courtesy: Myers Realty, (302) 674-4255
View additional infoCute rancher with plenty of potential to make a great home. Nice sized yard for entertaining or family activities. As well as a detached garage for parking or additional storage. Home also has a basement area that could be finished for extra space. Lots of possibilities here. Seeing is believing, schedule your tour today. $419,90093 Opal Drive Dover, DE 19904
Courtesy: RE/MAX Horizons, (302) 678-4300
View additional infoThere is NO need to wait to build a brand-new single-family home in the Capital School District! This 3 year old home has been well maintained and feels like NEW! This 4 bedroom 2.5 bath 2 story home features a very open floorplan on the main level. The living room is open to the fully equipped kitchen and breakfast rooms which offers good flexibility for decorating and this open space is great for entertaining. There is also a private room on the main floor that will be great for an office, den, or even a playroom. Upstairs you will find the main bedroom suite offering a spacious walk-in closet and its very own private bathroom. The other 3 bedrooms upstairs are rather spacious with good closet space too. The upstairs hallway is very attractive, and you can get creative with your decorating ideas in this area (The seller has created a cute little sitting space). The laundry ROOM is on the 2nd floor alongside the bedrooms, now this is super awesome and there is no need to tote laundry all around the house. If you need additional living space- NO WORRIES- the unfinished basement has an emergency egress window which will offer ease of getting a remodeling permit to finish some basement space in the future. The Seller has added a nice rear patio and a fence in the rear yard. Enjoy mornings or evenings chilling on the front porch or rear patio enjoying your favorite drink watching the sunrise or sunset. THIS HOME IS READY TO GO! $349,900110 Matthew Court Dover, DE 19904Open House: Saturday, 5/4 1:00-3:00PM
Courtesy: Long & Foster Real Estate, Inc., (302) 351-5000
View additional infoWelcome to the much desired Heatherfield East Community. This Contemporary home is conveniently located in a Cul-De-Sac. It features brand new flooring and carpet through out the entire house. The heater and central air condition were also updated in 2023. The home features 3 spacious bedrooms and 1.5 baths. There is also a bonus room, a living room, and a separate dinning room The downstairs half bath has been completed renovated. The entire house has been freshly painted. The home is conveniently located near shopping and restaurants. $525,000500 Troon Road Dover, DE 19904
Courtesy: Iron Valley Real Estate Premier, (302) 741-4545
View additional infoGolf Course Lot! 3 Fireplaces! Second Master Suite on Main Level! This custom built home offers plenty of space to live very comfortably., with almost 4500 sq ft of living space on a double lot there is plenty of room for everyone! This home has only had two owners and well taken care of. The first floor features a grand entrance with carved staircase, large living room with pocket doors, full dining room, Eat in kitchen with double oven, oak cabinetry, breakfast bar, brick flooring, eat in kitchen, full pantry with built in wine rack. Transition to the vaulted family room with open beams featuring large brick fireplace with gas insert. There is also a first floor bedroom with full bath attached which is ideal for an in-law suite or guest quarters. This floor has a mud or craft room, a large office which can easily be converted to a 6th bedroom and half bath. large screened in porch overlooking the 14th fairway of Maple Dale Country Club. Transition upstairs you will find a large master bedroom with wood burning fireplace, built in book case, full bath, laundry and sitting area.. 3 additional generous sized bedrooms and full bath completes the second floor. There is a second staircase leading to a walk up attic ready to be finished is you should need more than 4500 sq ft of living space. Oversized 2 car garage with inside access. Outside the home is a park like setting all overlooking the golf course. This home is in move in condition and ready to call home. Put this on your next tour. Window in bedroom 3 and master closet will be replaced and completed by 4/15/2024 $467,900131 Bunchberry Court Dover, DE 19904Open House: Sunday, 5/5 11:00-1:00PM
Courtesy: Keller Williams Realty Central-Delaware, (302) 677-0020
View additional infoWelcome to this 3 bed 2 bath like new ranch home built in 2022. This house includes many structural and convenience options and upgrades that afford you value & convenience over and above a base home in todays market. Outside the extended concrete Front Covered Porch with Architectural Columns and Two Car Garage with Insulated Steel Door with Opener offer a great look. Structural Options include Custom Skylights & Extended Room Size. Inside, Enter to large Foyer, open floor plan. The Optional Gourmet Kitchen has Premium Connected Appliances Upgraded Cabinets and storage space with Granite Countertops. The Master Suite has Custom Windows a Large Walk In Closet adjacent the Master Bath with Optional Tiled Shower and seat with Upgraded Vanities. Professional Wall Paint, Lighting and Flooring Upgrades complete the package. Two Additional Bedrooms have more must have Options done for you. A Full Basement includes Optional Upgraded Hi Efficiency Mechanicals, a Carrier HVAC, Rinnai Tankless Water Heater and 3rd Bath Rough-In. It offers up to 1500 sq.ft. of additional space for your creative ideas. All the hard expensive work is done ready for you to move in this home on a lot that overlooks natural open space on 2 sides located on a lovely cul de sac. Many more Options and Upgrades are included. Buy it today.
Courtesy: Crown Homes Real Estate, (302) 504-6147
View additional infoSeller's offering a $5,000 closing credit! Finally a 3 bedroom home with primary suite on more than 5 acres under $400,000! Schedule your showing for this 3 bedroom, 2 bath home with a full, walkout basement sitting on 5.7 acres. The septic system, HVAC, roof and flooring were all newly installed by the previous owners from 2019-2021. After taking in the privacy of your land, walk into the large eat in kitchen with subway tile backsplash and white cabinets. Off of the kitchen you have a large living room filled with natural light and direct access to the backyard. The hallway leads to your first full bath and two bedrooms, followed by the master bedroom toward the back of the home for added privacy with its own full bathroom. Down the large stairwell off of the living room, you have a full basement with tall ceilings, just waiting for your finishing touches. Your chance to own more than 5 acres, in a convenient location, close to anything you need awaits at 104 Walnut Shade Road, but it will not last for long!
1–25 of 59 properties displayed
How may I help you?Get property information, schedule a showing or find an agent |
|||||||||||||||||||||||||||||||||||||||||||||||||||||||||||||||||||||||||||||
Copyright © Metropolitan Regional Information Systems, Inc.


